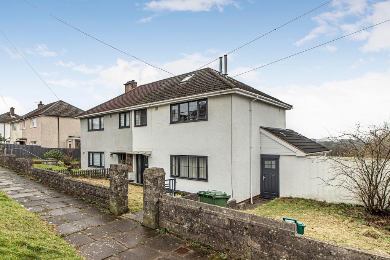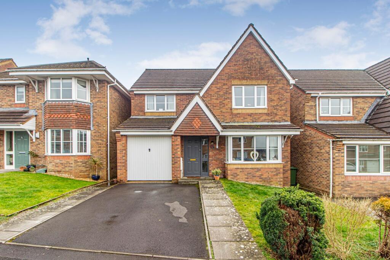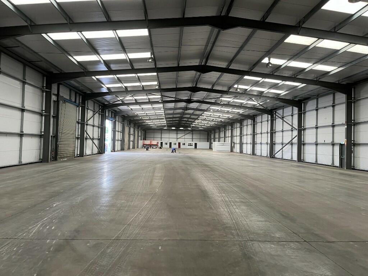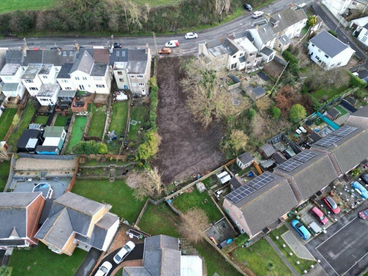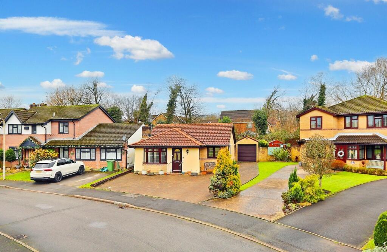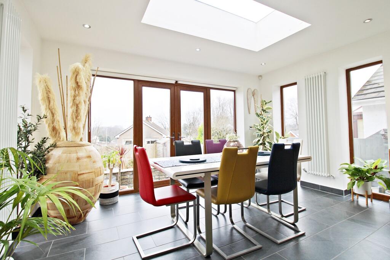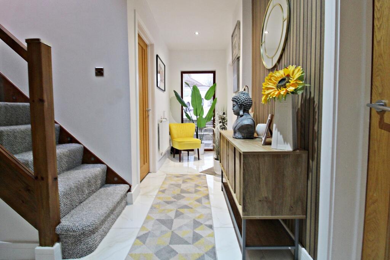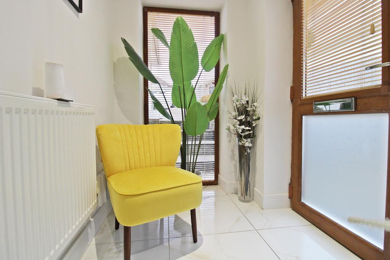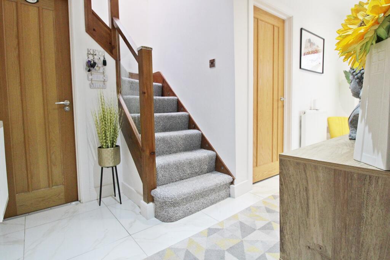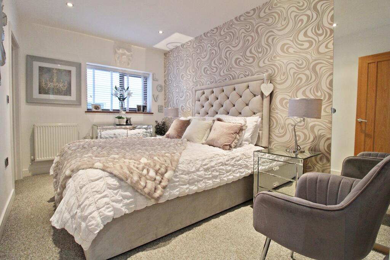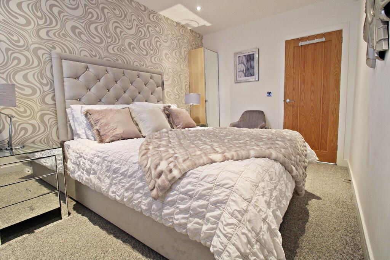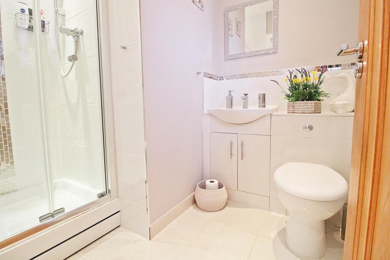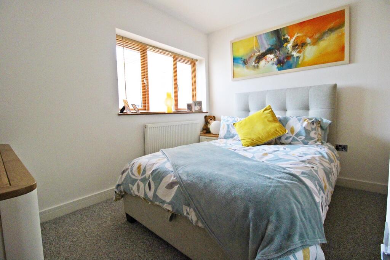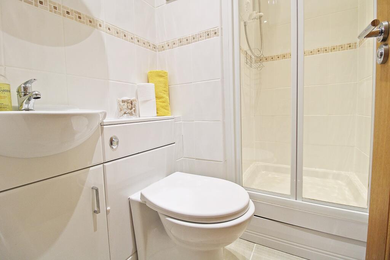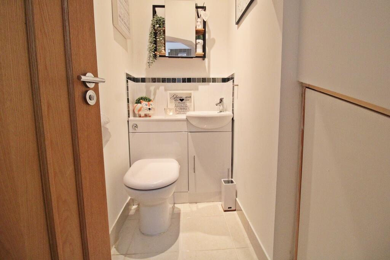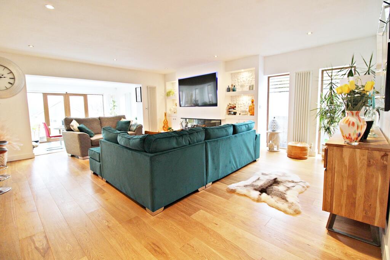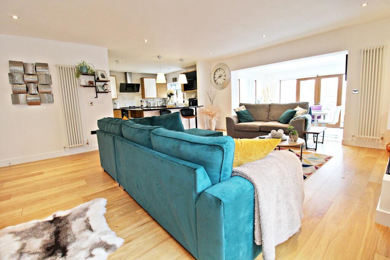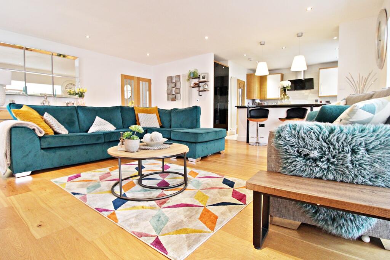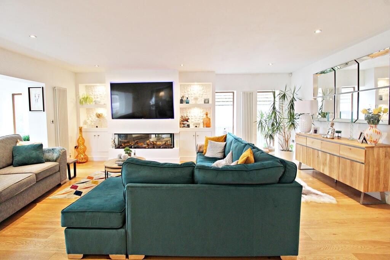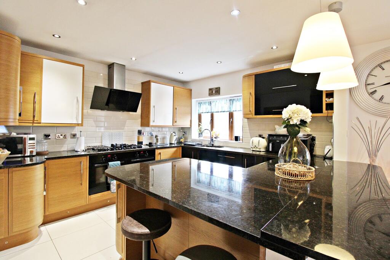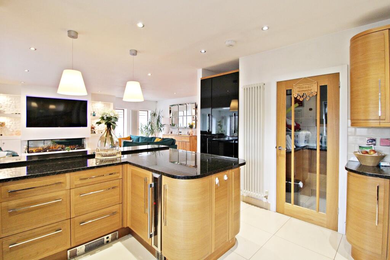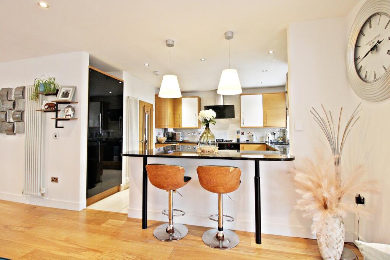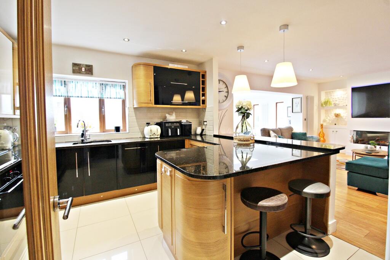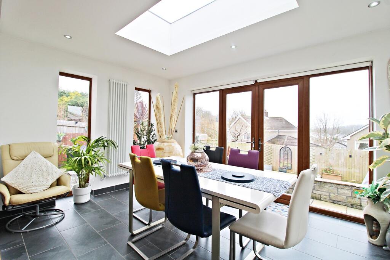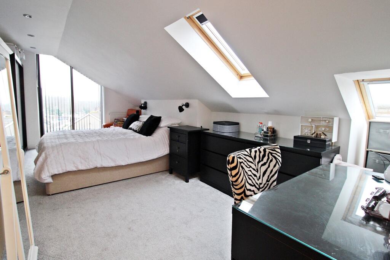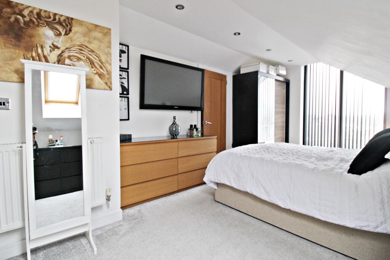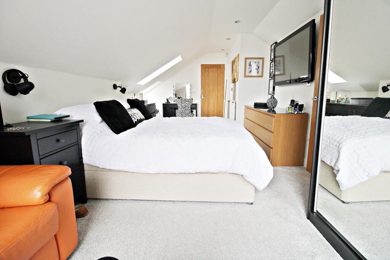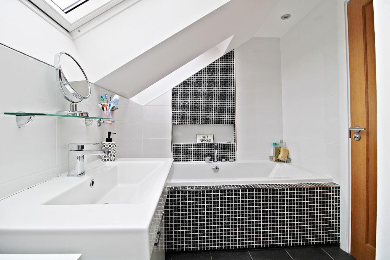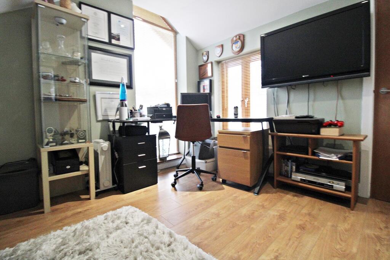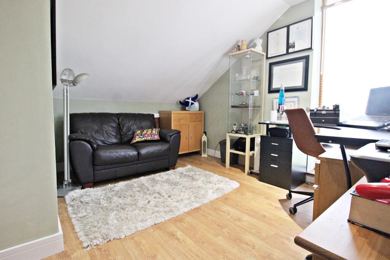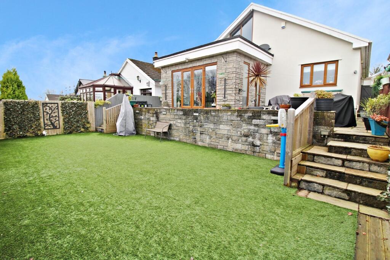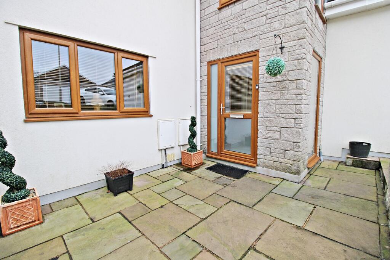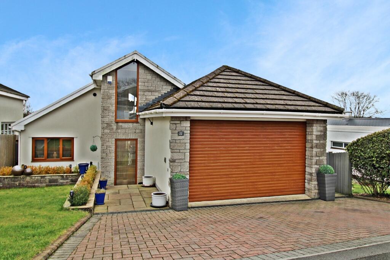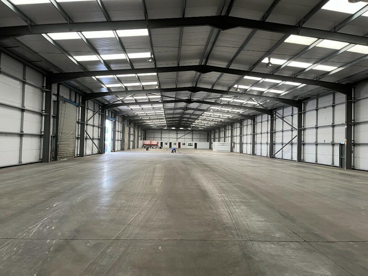Manor Hill, Miskin, Pontyclun, Rhondda Cynon Taff. CF72 8JP
For Sale : GBP 530000
Details
Bed Rooms
4
Bath Rooms
3
Property Type
Detached
Description
Property Details: • Type: Detached • Tenure: N/A • Floor Area: N/A
Key Features: • THREE/ FOUR BEDROOM DETACHED PROPERTY • 3 ENSUITE • OPEN PLAN LOUNGE, KITCHEN AND ORANGERY • GARAGE AND OFF ROAD PARKING • MISKIN • EXCELLENT ROAD AND RAIL LINKS • Y PANT SCHOOL CATCHMENT • NO ONWARD CHAIN
Location: • Nearest Station: N/A • Distance to Station: N/A
Agent Information: • Address: 22 Stuart Terrace, Talbot Green, CF72 8AA
Full Description: Hywel Anthony Estate Agents in Talbot Green are thrilled to present this exceptional three/four-bedroom detached family home, offering stylish and contemporary open-plan living on the ground floor. This property provides outstanding family accommodation throughout.The ground floor features a spacious entrance hallway, two bedrooms—each with en-suite shower rooms—and a separate WC. The large lounge, complete with a modern media wall, flows effortlessly into a sleek kitchen and adjoining utility room. The impressive orangery, accessed via French doors from the lounge, offers a fantastic additional reception space, perfect for dining or relaxation.On the first floor, the primary bedroom boasts a walk-in wardrobe and a spacious en-suite bathroom. Additionally, there is a versatile fourth bedroom or study.Externally, the property benefits from a front garden with off-road parking and an enclosed rear garden, offering privacy and a great outdoor space.
Situated in the highly sought-after area of Miskin, this home benefits from excellent transport links, with easy access to the M4 (Junction 34) and being just a short distance from the charming towns of Pontyclun and Talbot Green.For commuters, Pontyclun train station is only a short walk or drive away, offering a direct route to Cardiff in just 15 minutes. The area is also home to a number of top-rated local schools, including the Welsh Medium Primary School in Miskin, Y Pant Secondary School, Cowbridge Academy, and Pontyclun Primary School.This is a rare opportunity to own a property that seamlessly blends high-end finishes with a prime, convenient location.Front AspectExternally, the property features a frontage laid with lawn, with steps leading down to a patio area. A paved driveway offers off-road parking for two vehicles and provides access into the garage.Hallway4.63m Max x 1.56m Max (15' 2" Max x 5' 1" Max)Upon entering the property, you are greeted by the hallway, which is light, welcoming, and stylishly finished with large high-gloss porcelain floor tiles, spotlights in the ceiling, and a feature wall paper panel design wall. The hallway also features a full-length front-facing window, filling the space with an abundance of natural light. It provides access to both bedrooms two and three, the ground floor WC, and the lounge, which is located at the rear of the property. Carpeted stairs within the hall rise and lead to all first-floor rooms.Lounge6.16m Max x 5.41m Max (20' 3" Max x 17' 9" Max)Set to the rear of the property is a generous lounge. The space has a modern and sleek feel, featuring a focal media wall with an electric fire, spotlights in the ceiling, and wood flooring. Full-length side windows flood the room with natural light, and the room opens up to the kitchen and orangery, creating a seamless flow throughout.Kitchen3.13m Max x 3.36m Max (10' 3" Max x 11' 0" Max)The neutral, stylish décor continues into the kitchen, featuring large high-gloss porcelain floor tiles and a rear-facing window that floods the space with natural light. The kitchen is equipped with base and wall units, complemented by contrasting countertops. It includes an inset one-and-a-half bowl sink, a built-in double oven, a five-ring gas hob, an integrated dishwasher, a wine cooler, and a fridge/freezer. A large breakfast bar creates a social dining area. A door within the kitchen provides access to the utility room.Utility Room2.54m Max x 1.46m Max (8' 4" Max x 4' 9" Max)The utility room mirrors the neutral décor of the kitchen, featuring wall and base units with contrasting countertops and an inset sink. An external door provides side access to the property's rear garden and frontage.Orangery2.92m Max x 4.21m Max (9' 7" Max x 13' 10" Max)You step down into the orangery from the lounge, a light and social space currently used as a dining area by the vendor. The room features side and rear aspect windows, French doors, and a lantern ceiling, all of which fill the space with an abundance of natural light.Bedroom 23.26m Max x 3.15m Max (10' 8" Max x 10' 4" Max)Bedroom two is accessed from the hallway and is located at the front of the property. The room is neutrally finished with emulsion walls, a front-facing window, and fitted carpet. A door within the room provides access to the ensuite shower room.En Suite1.29m Max x 1.85m Max (4' 3" Max x 6' 1" Max)The ensuite shower room is accessed from bedroom two. The room is finished in neutral tones with floor-to-ceiling tiles and tiled flooring. It features a suite comprising a WC, a wash hand basin, and a shower cubicle with an electric-powered shower.Bedroom 32.57m Max x 3.98m Max (8' 5" Max x 13' 1" Max)The third bedroom is accessed from the hallway. The room features white emulsion walls, a side-facing window, fitted carpet, and access to an ensuite shower room.En Suite 22.23m Max x 1.67m Max (7' 4" Max x 5' 6" Max)Accessed from bedroom three, the ensuite shower room is light and neutrally finished. The room features a side-facing window and a suite comprising a vanity WC, wash hand basin, and a shower cubicle.LandingA carpeted landing provides access to the primary bedroom and bedroom four.Bedroom 16.42m Max x 3.34m Max (21' 1" Max x 10' 11" Max)A spacious primary bedroom is accessed from the landing. The room is neutrally finished and features Velux windows along with a full-length rear-facing window. It also benefits from spotlights in the ceiling, fitted carpets, and access to a walk-in wardrobe and ensuite bathroom.Ensuite Bathroom3.21m Max x 1.76m Max (10' 6" Max x 5' 9" Max)Accessed from the primary bedroom, the light and neutral ensuite bathroom features Velux windows and is finished with floor-to-ceiling tiles and tiled flooring. The suite comprises a vanity wash hand basin, WC, a walk-in double shower cubicle, and a bath.Bedroom 43.0m Max x 3.54m Max (9' 10" Max x 11' 7" Max)Bedroom four is another double bedroom located at the front of the property. Currently used as an office, the room benefits from full-length front-facing windows, laminate flooring, and access to a storage cupboard that houses the boiler.Rear GardenThe property features a Southerly facing enclosed garden set over two tiers, with a large patio area that steps down to a section laid with artificial grass.GarageThe property benefits from a single garage with electric roller shutter door and contains lighting and electric.
Location
Address
Manor Hill, Miskin, Pontyclun, Rhondda Cynon Taff. CF72 8JP
City
Pontyclun
Features And Finishes
THREE/ FOUR BEDROOM DETACHED PROPERTY, 3 ENSUITE, OPEN PLAN LOUNGE, KITCHEN AND ORANGERY, GARAGE AND OFF ROAD PARKING, MISKIN, EXCELLENT ROAD AND RAIL LINKS, Y PANT SCHOOL CATCHMENT, NO ONWARD CHAIN
Legal Notice
Our comprehensive database is populated by our meticulous research and analysis of public data. MirrorRealEstate strives for accuracy and we make every effort to verify the information. However, MirrorRealEstate is not liable for the use or misuse of the site's information. The information displayed on MirrorRealEstate.com is for reference only.
Real Estate Broker
Hywel Anthony Estate Agents, Talbot Green
Brokerage
Hywel Anthony Estate Agents, Talbot Green
Profile Brokerage WebsiteTop Tags
Three Bedrooms Two Ensuites Open Plan Lounge KitchenLikes
0
Views
12
Related Homes
