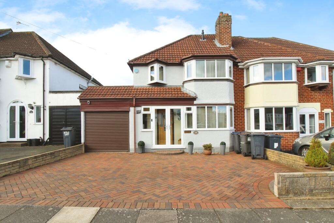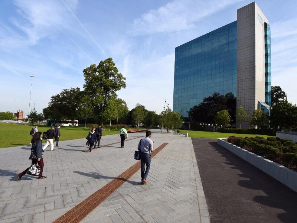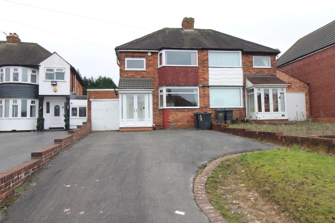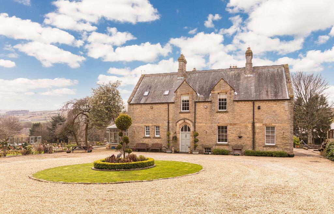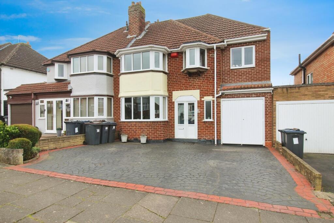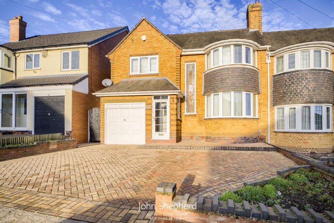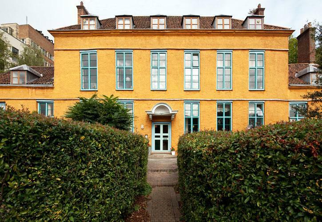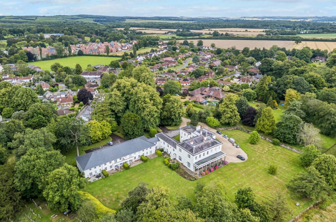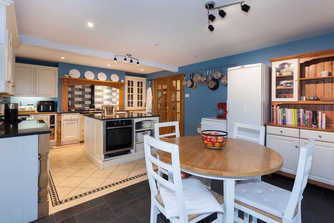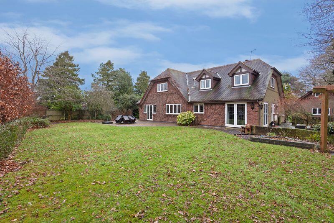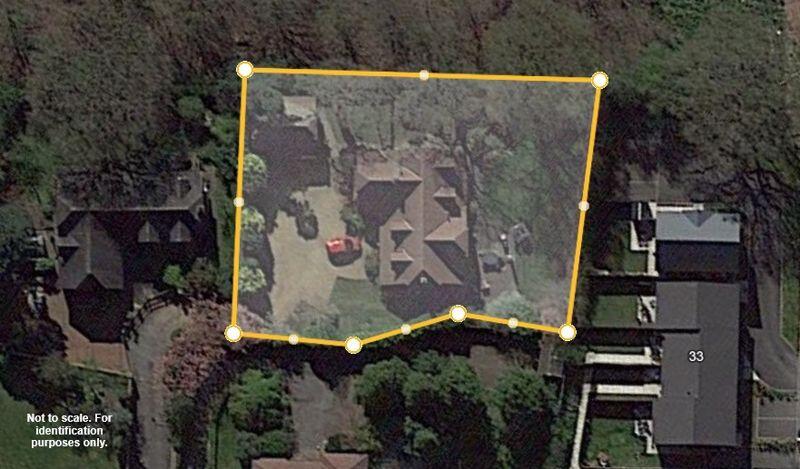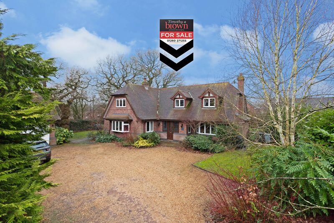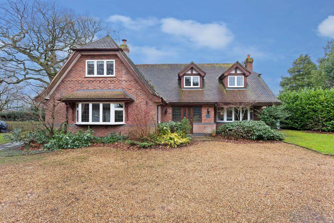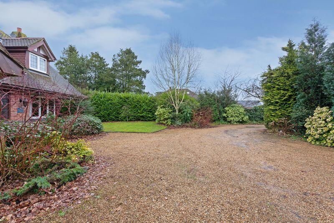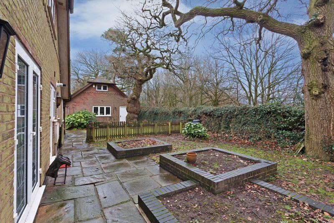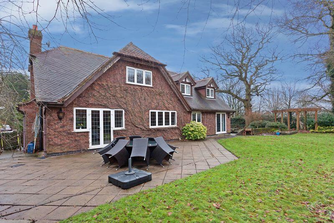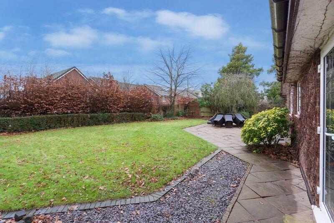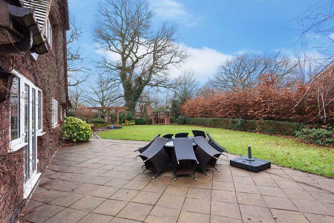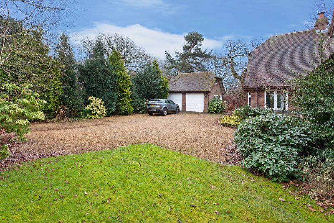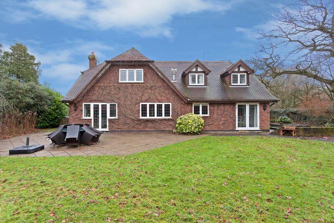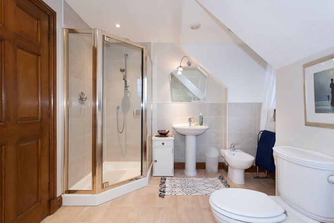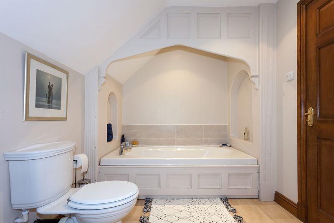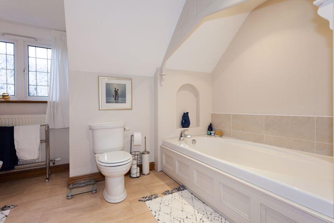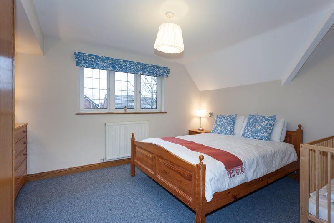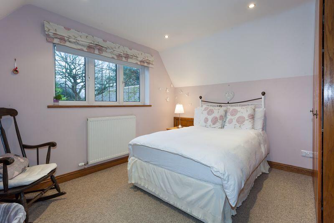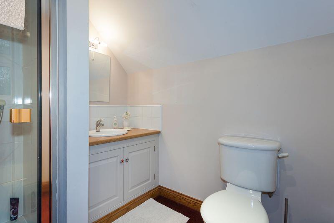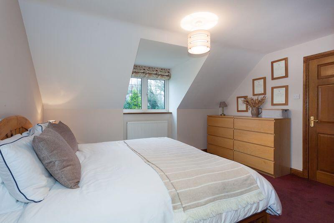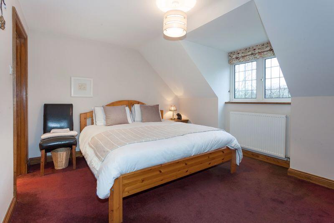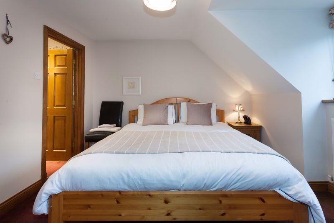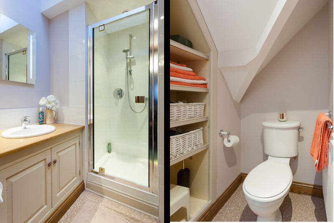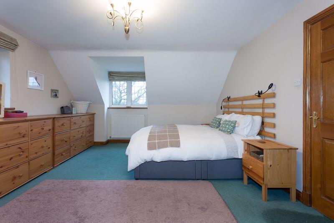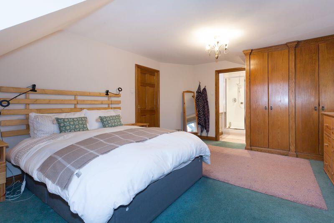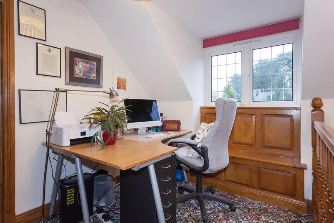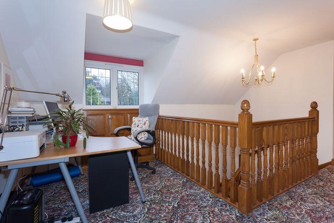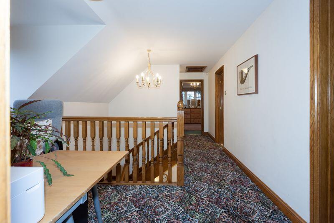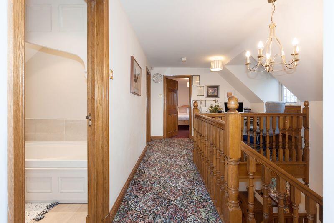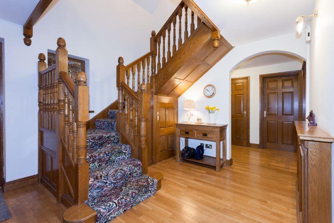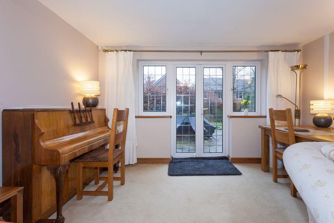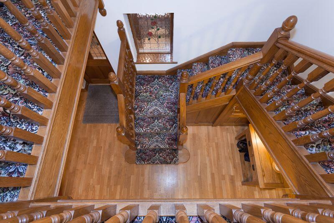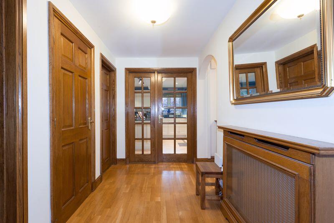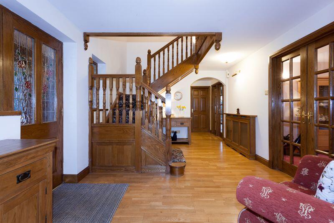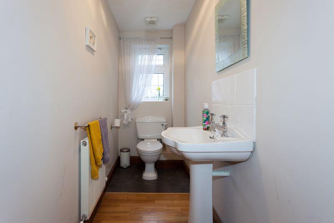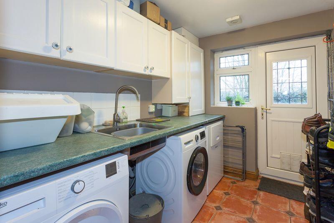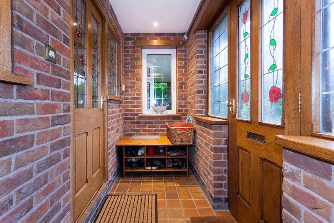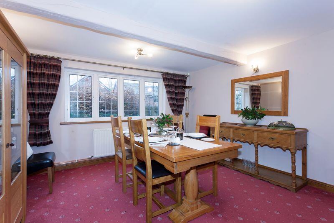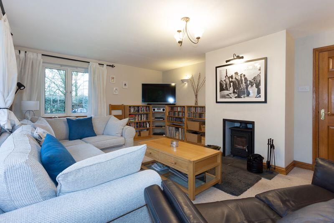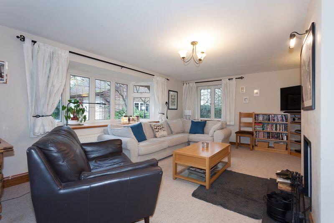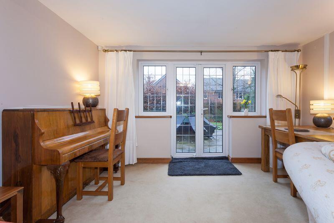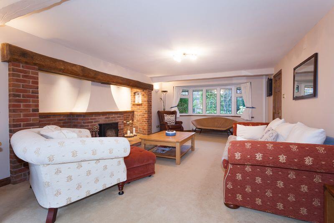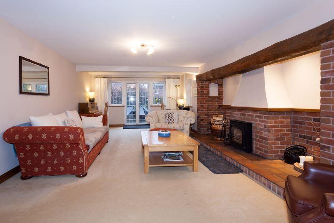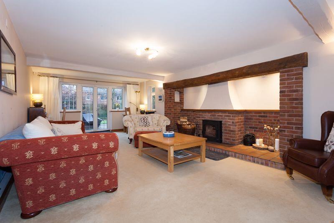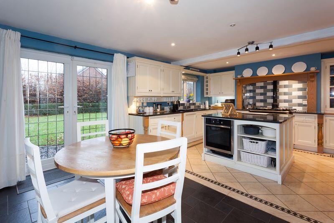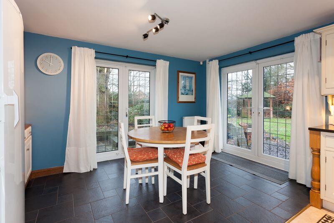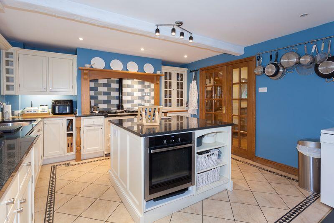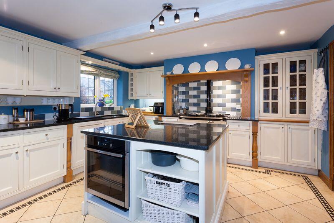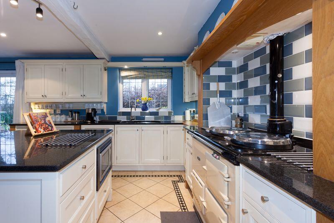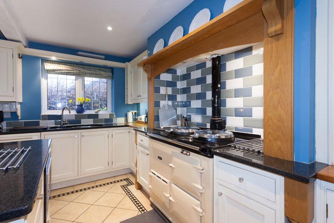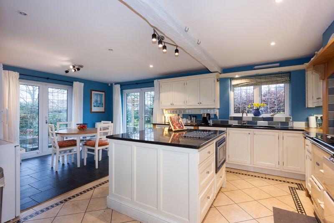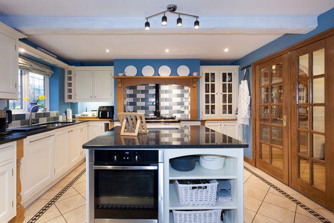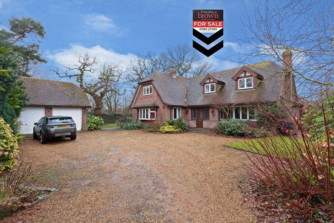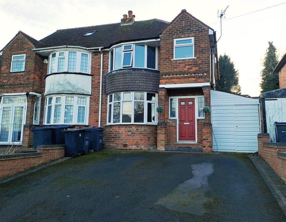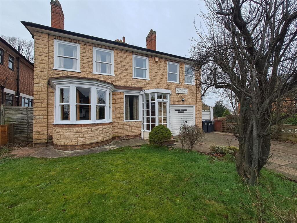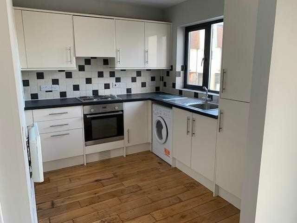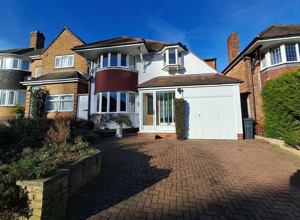Manor House Lane, Congleton
For Sale : GBP 800000
Details
Bed Rooms
4
Bath Rooms
3
Property Type
Detached
Description
Property Details: • Type: Detached • Tenure: N/A • Floor Area: N/A
Key Features: • BESPOKE DETACHED FAMILY RESIDENCE - NEARING 3000 SQ FT • PRIVATE GATED ENCLAVE SHARED BY JUST FOUR LUXURY HOMES • GENEROUS GROUNDS EXTENDING TO 0.3 ACRE OR THEREABOUTS • FOUR DOUBLE BEDROOMS & THREE BATHROOMS • THREE RECEPTION ROOMS • OPEN PLAN DINING KITCHEN • DETACHED DOUBLE GARAGE • NO CHAIN
Location: • Nearest Station: N/A • Distance to Station: N/A
Agent Information: • Address: 2-4 West Street, Congleton, CW12 1JR
Full Description: Meadow View: A Bespoke Family Sanctuary!Discover a rare opportunity to own a truly exceptional family home.Meadow View occupies an enviable, private position on an extremely generous plot, boasting sprawling gardens and approximately 3000 square feet of beautifully appointed living space. Take a moment to explore our immersive video tour and prepare to be captivated!This detached residence has been meticulously cared for and exudes quality throughout. The flexible layout, encompassing four double bedrooms, three bathrooms, and three reception rooms, caters perfectly to a variety of family needs. Imagine gathering in the country-style dining kitchen, complete with an AGA, or relaxing in one of the generously proportioned reception rooms. A utility room, guest WC, and reception hall further enhance the practicality of this remarkable home. Of particular note is the substantial detached double garage, offering exciting potential for conversion to an annex (subject to planning permission). The home is further distinguished by the elegant solid oak fixtures that grace its interior.Outside, a private gated driveway leads to the double garage, flanked by mature foliage and sweeping lawns. The rear gardens are simply breathtaking – a south-westerly facing haven bathed in sunshine, offering absolute tranquility and privacy. This idyllic space is perfect for gardening enthusiasts, those seeking a peaceful retreat, and families who love to entertain.Nestled off the prestigious Padgbury Lane, Meadow View enjoys a privileged setting at the head of an exclusive driveway shared by just four luxury homes. A short stroll away lies the local convenience store and the picturesque Astbury Mere Country Park, a true local gem. Excellent schools are also within easy walking distance, making this the perfect "forever home" for discerning families.ENTRANCEOak panelled front door with leaded and single glazed upper panels with leaded side window. Quarry tiled floor. Oak sills. Matching oak door to:RECEPTION HALL15' 8'' x 10' 4'' (4.77m x 3.15m)Single panel central heating radiator. 13 Amp power points. Impressive natural oak return staircase to first floor with under stairs store cupboard. Natural oak floor. 13 Amp power points.ARCH TO INNER HALL10' 4'' x 5' 9'' (3.15m x 1.75m)Single panel central heating radiator. 13 Amp power points. Natural oak floor. Cloaks cupboard.CLOAK ROOMPVCu double glazed window to side aspect. White suite comprising: low level W.C. and pedestal wash hand basin. Single panel central heating radiator. Natural oak floor.UTILITY8' 5'' x 6' 6'' (2.56m x 1.98m)PVCu double glazed window to side aspect. Eye level and base units with preparation surface over with space and plumbing for washing machine. Floor mounted Worcester gas central heating boiler. Ceramic floor tiles. PVCu double glazed window to side aspect.LOUNGE 25' 9'' x 13' 0'' (7.84m x 3.96m) to walk-in bayPVCu double glazed bay window to front aspect. Impressive Inglenook fireplace of exposed brick with solid fuel stove inset with quarry tiled hearth and distressed oak mantle over. Double and single panel central heating radiators. 13 Amp power points. PVCu double glazed French doors to rear garden.DINING ROOM13' 2'' x 12' 9'' (4.01m x 3.88m)PVCu double glazed window to rear aspect. Single panel central heating radiator. 13 Amp power points.DINING KITCHEN 18' 7'' x 13' 1'' (5.66m x 3.98m) overall measurementKITCHEN AREAPVCu double glazed window to rear aspect. Extensive range of cream painted shaker style eye level and base units having natural granite preparation surface over having stainless steel one and a half sink unit inset with mixer tap. Recessed alcove with gas fired Aga with complementing splashback tiling. Integrated dishwasher. Central island with granite preparation surface over with Neff fan assisted electric oven/grill below and integrated microwave.DINING AREALow voltage downlighters inset. Double panel central heating radiator. Slate effect tiled floor. 13 Amp power points. Two sets of PVCu double glazed French doors opening to the side and rear garden.SITTING ROOM/SNUG20' 0'' x 13' 0'' (6.09m x 3.96m)PVCu double glazed bay window to front aspect and dual aspect side windows. Single panel central heating radiator. 13 Amp power points. Cast iron wood burning stove set on slate hearth.GALLERIED LANDING19' 10'' x 10' 5'' (6.04m x 3.17m)PVCu double glazed window to front aspect. Oak panelled window seat. Beautiful natural oak spindled balustrade and handrail staircase. Access to roof space.BEDROOM 1 REAR15' 1'' x 13' 0'' (4.59m x 3.96m)PVCu double glazed window to rear and side aspect. Fitted oak double wardrobes. Single panel central heating radiator. 13 Amp power points.EN SUITEVelux roof light. White suite comprising: low level W.C., wash hand basin set in oak effect vanity unit with cupboard below and enclosed shower cubicle with glass door housing a mains fed shower. Single panel central heating radiator.BEDROOM 2 FRONT13' 0'' x 11' 4'' (3.96m x 3.45m)PVCu double glazed window to front aspect. Single panel central heating radiator. 13 Amp power points. Two double built-in wardrobes.EN SUITEPVCu double glazed window to side aspect. White suite comprising: low level W.C., wash hand basin set in vanity unit with cupboard below and enclosed shower cubicle with glass door housing a mains fed shower. Single panel central heating radiator.BEDROOM 3 FRONT13' 1'' x 11' 5'' (3.98m x 3.48m) into door recessPVCu double glazed window to front aspect. Single panel central heating radiator. 13 Amp power points. Built-in triple wardrobe. Under eaves storage.BEDROOM 4 REAR13' 6'' x 10' 10'' (4.11m x 3.30m) plus door recessPVCu double glazed window to rear aspect. Two built-in double wardrobes. Single panel central heating radiator. 13 Amp power points. Under eaves storage.BATHROOM11' 9'' x 7' 2'' (3.58m x 2.18m)PVCu double glazed window to rear aspect. White suite comprising: low level W.C., bidet, pedestal wash hand basin and panelled bath corner shower cubicle with mains fed shower. Single panel central heating radiator.OUTSIDEFRONTGated entrance to sweeping gravel drive flanked with mature trees and shrubbery and lawn frontage. An extensive area of parking for numerous vehicles.DETACHED DOUBLE GARAGE19' 3'' x 18' 9'' (5.86m x 5.71m) internal measurementTwo up and over remote controlled doors. Personal side door. Power and light. Retractable ladders to first floor roof space measuring 19'2" x 9'5" Power and light.SIDEMature oak trees. Stone pathways and raised planters.REARThe rear garden is extensively laid to lawn with huge terrace seating area all bound with mature privet and beech hedgerow. Adjacent is a protected nature reserve.SERVICESAll mains services are connected (although not tested).TENUREFreehold (subject to solicitors verification).VIEWINGStrictly by appointment through the sole selling agent TIMOTHY A BROWN.BrochuresProperty BrochureFull Details
Location
Address
Manor House Lane, Congleton
City
Manor House Lane
Features And Finishes
BESPOKE DETACHED FAMILY RESIDENCE - NEARING 3000 SQ FT, PRIVATE GATED ENCLAVE SHARED BY JUST FOUR LUXURY HOMES, GENEROUS GROUNDS EXTENDING TO 0.3 ACRE OR THEREABOUTS, FOUR DOUBLE BEDROOMS & THREE BATHROOMS, THREE RECEPTION ROOMS, OPEN PLAN DINING KITCHEN, DETACHED DOUBLE GARAGE, NO CHAIN
Legal Notice
Our comprehensive database is populated by our meticulous research and analysis of public data. MirrorRealEstate strives for accuracy and we make every effort to verify the information. However, MirrorRealEstate is not liable for the use or misuse of the site's information. The information displayed on MirrorRealEstate.com is for reference only.
Real Estate Broker
Timothy A Brown, Congleton
Brokerage
Timothy A Brown, Congleton
Profile Brokerage WebsiteTop Tags
Likes
0
Views
29
Related Homes
