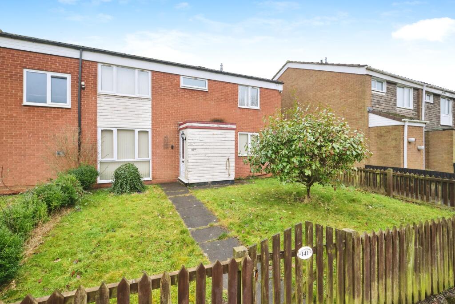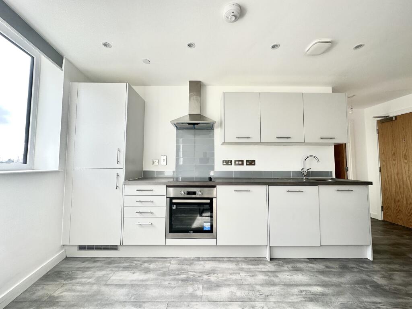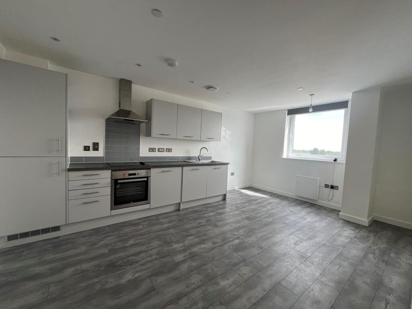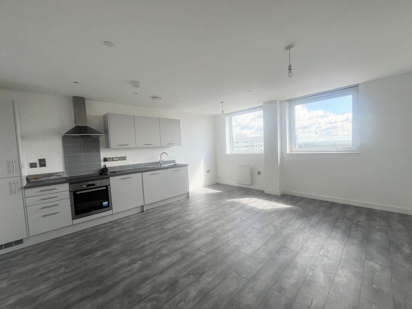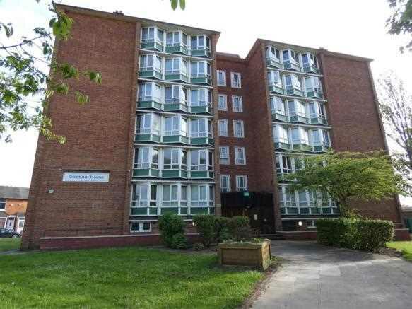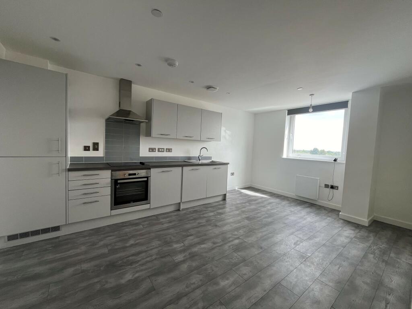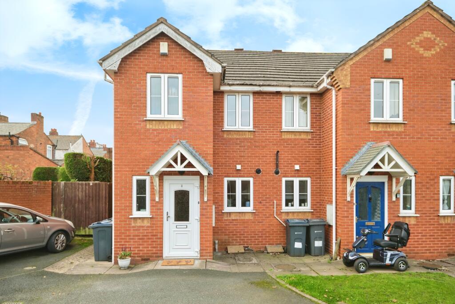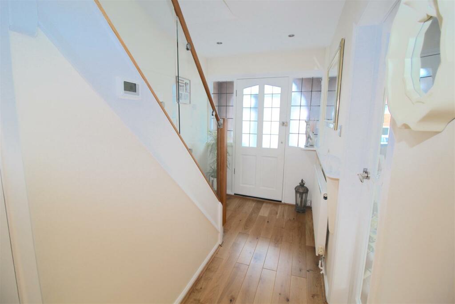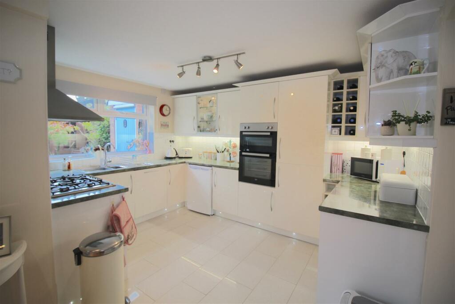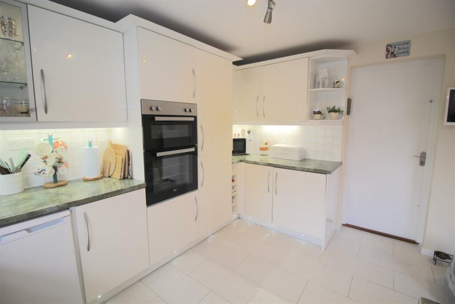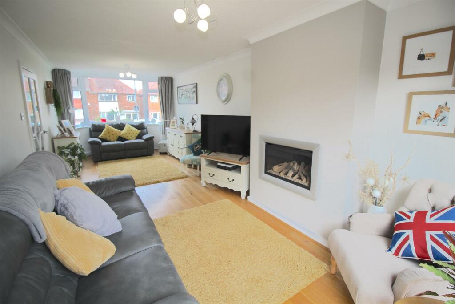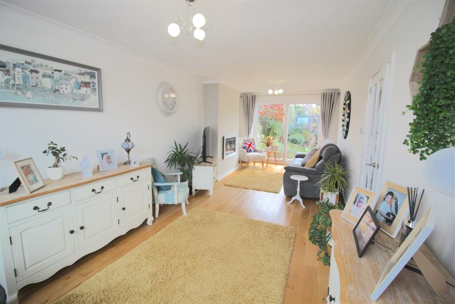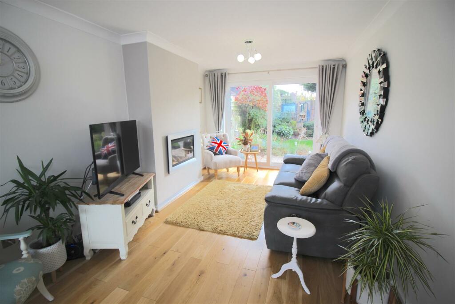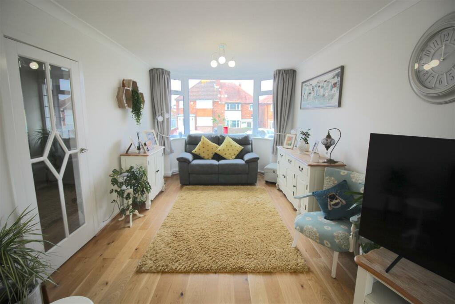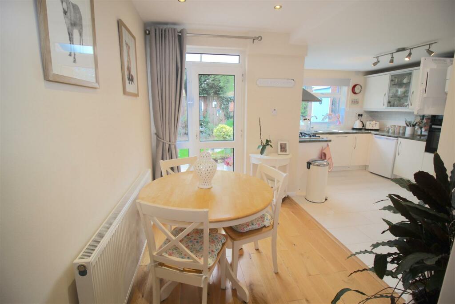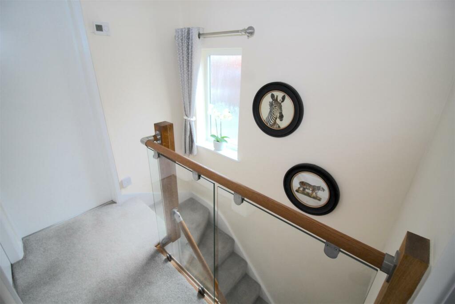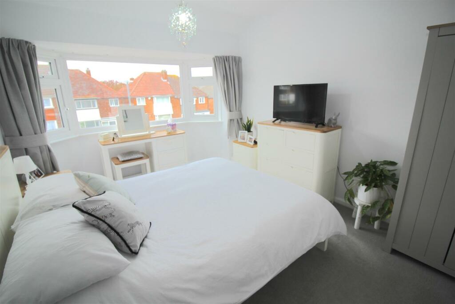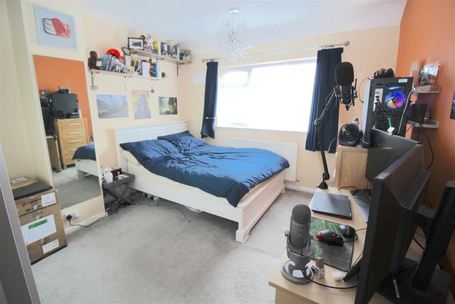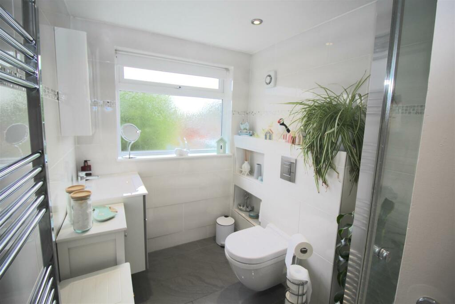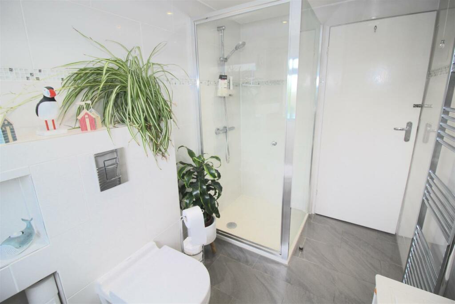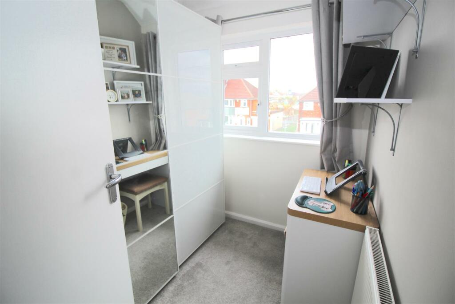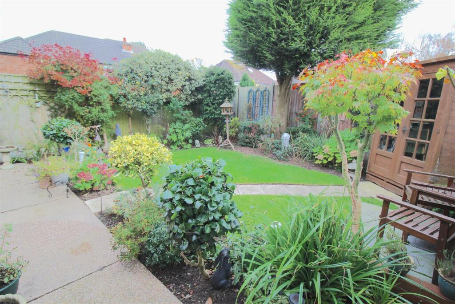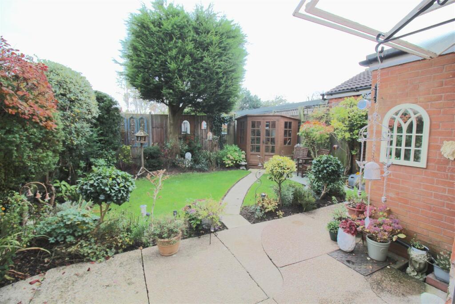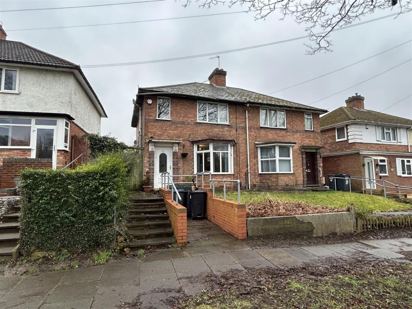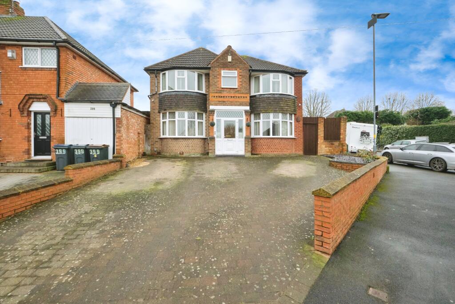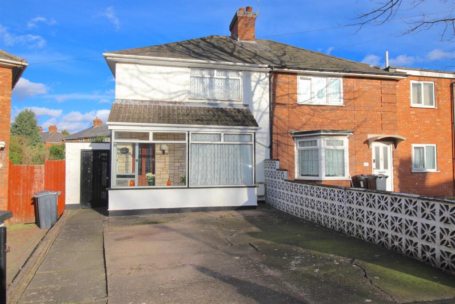Manor House Lane, Yardley, Birmingham
For Sale : GBP 325000
Details
Bed Rooms
3
Bath Rooms
1
Property Type
Semi-Detached
Description
Property Details: • Type: Semi-Detached • Tenure: N/A • Floor Area: N/A
Key Features: • Semi Detached House • Extended Family Property • Three Bedrooms • Extended Kitchen & Dining Room • Driveway • Very Popular Location • Open Plan Lounge • Utility & Storage Room • Private Rear Garden & W.C • Energy Rating D
Location: • Nearest Station: N/A • Distance to Station: N/A
Agent Information: • Address: 167-169 Church Road, Yardley, Birmingham, B25 8UR
Full Description: ** SEMI DETACHED HOUSE ** EXTENDED KITCHEN & DINING ROOM ** THREE BEDROOMS ** SOUGHT AFTER LOCATION ** VIRTUAL TOUR AVAILABLE **AN OPPORTUNITY TO PURCHASE AN EXTENDED, FAMILY HOME WHICH IS SITUATED IN A VERY POPULAR LOCATION IN YARDLEY!! .... PROPERTIES ON THIS ROAD DO NOT STAY ON THE MARKET FOR LONG!!This semi detached house is accessed via a DRIVEWAY providing parking for two vehicles and leading to a double glazed, entrance porch, the accommodation comprises:- hallway, OPEN PLAN LOUNGE, EXTENDED KITCHEN & DINING ROOM, UTILITY/STORAGE ROOM and private rear garden with THREE BEDROOMS and Shower Room to the first floor. The property benefits from central heating and double glazing both where specified.CALL OUR YARDLEY OFFICE ON 0121-783-3422 FOR A VIEWING NOW!Energy Performance Rating DApproach - The property is accessed via dropped kerb and leading to:-Driveway - A feature driveway providing parking for two vehicles with brick and timber fence perimeters and leading to a double glazed entrance porch.Entrance Porch - With double glazed door and windows to front and side giving access to an additional entrance door into:-Hallway - Staircase to first floor landing. Radiator. Feature wooden flooring. Under stairs storage cupboard. A door and doorway leading to the ground floor accommodation:-Open Plan Lounge - 8.10m into bay window x 3.07m (26'7" into bay wind - Double glazed bay window to the front. Radiators. Feature wooden flooring. Double glazed sliding doors to the rear allowing access to the rear garden. Wall mounted feature gas fire.Kitchen & Dining Room - 5.00m maximum x 3.86m x 2.74m1.22m minimum (16'5" - A range of wall and base units with work surfaces over incorporating a stainless steel, sink and drainer unit with mixer tap over. Appliances include a five burner, gas hob with extractor canopy over. Electric double oven. Integrated dishwasher. Part tiling to the walls and floor. Radiator. A door to the front giving access to a the utility/ store room. Double glazed door and windows to the rear giving further access to the garden.Utility/Storage Room - Plumbing for a washing machine. Power and lighting. Double glazed door to the front giving additional access to/from the front of the property. Single glazed windows to the side. Wall mounted central heating boiler.First Floor - Landing - Ceiling loft hatch. Obscure double glazed window to the side. Doors giving access to first floor accommodation:-Bedroom One - 4.06m into bay window x 3.07m (13'4" into bay wind - Double glazed bay window to the front and radiator.Bedroom Two - 3.78m x 3.33m (12'5" x 10'11") - Double glazed window to the rear and radiator.Bedroom Three - 2.18m x 1.91m (7'2" x 6'3") - Double glazed window to the front and radiator.Shower Room - 2.72m x 1.70m (8'11" x 5'7") - Suite comprises of a shower cubicle with a boiler fed, shower over, wash basin with storage underneath and low flush WC. Tiling to the walls and flooring. Ceiling spotlights. Heated towel rail. Obscured double glazed window to the rear.Outside - Rear Garden - Timber fence perimeter. The rear garden is mainly laid to lawn with paved patio areas and mature border shrubbery. A door leading to an outside W.C with hand basin.BrochuresManor House Lane, Yardley, BirminghamBrochure
Location
Address
Manor House Lane, Yardley, Birmingham
City
Yardley
Features And Finishes
Semi Detached House, Extended Family Property, Three Bedrooms, Extended Kitchen & Dining Room, Driveway, Very Popular Location, Open Plan Lounge, Utility & Storage Room, Private Rear Garden & W.C, Energy Rating D
Legal Notice
Our comprehensive database is populated by our meticulous research and analysis of public data. MirrorRealEstate strives for accuracy and we make every effort to verify the information. However, MirrorRealEstate is not liable for the use or misuse of the site's information. The information displayed on MirrorRealEstate.com is for reference only.
Real Estate Broker
Prime Estates, Yardley
Brokerage
Prime Estates, Yardley
Profile Brokerage WebsiteTop Tags
Semi Detached House Three Bedrooms Open Plan LoungeLikes
0
Views
45
Related Homes
