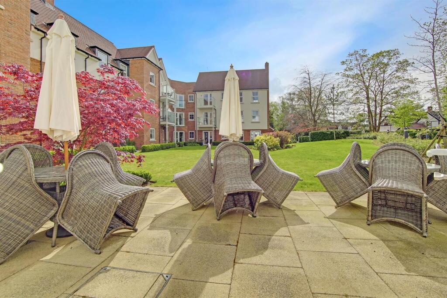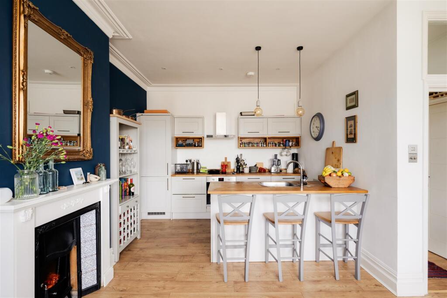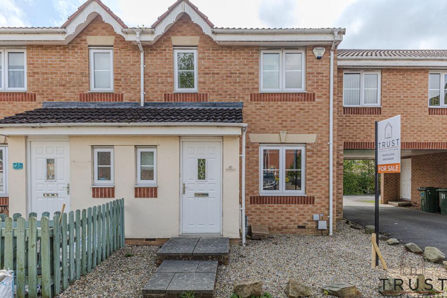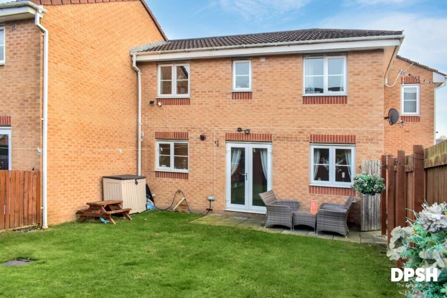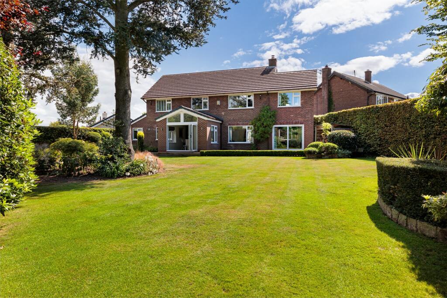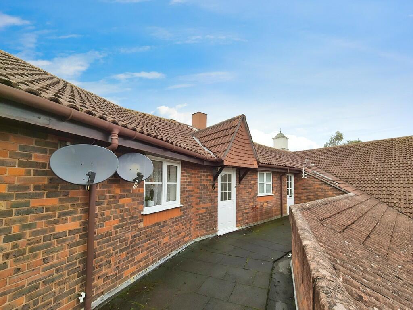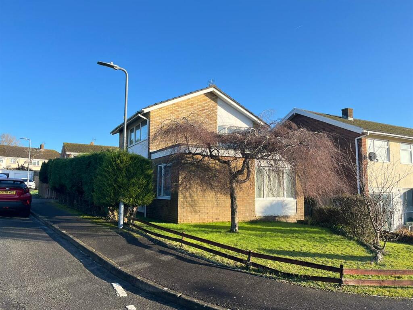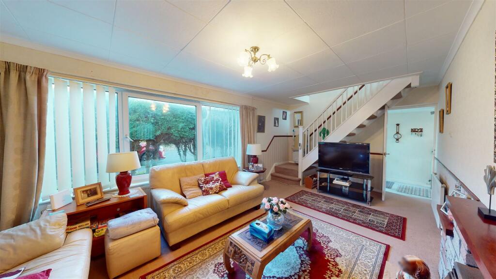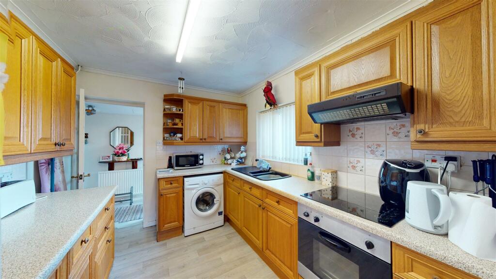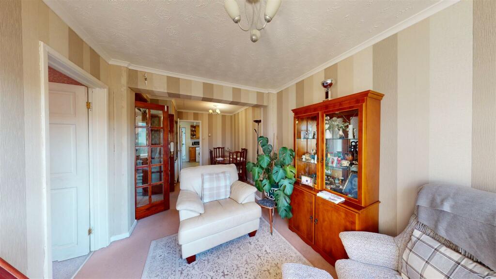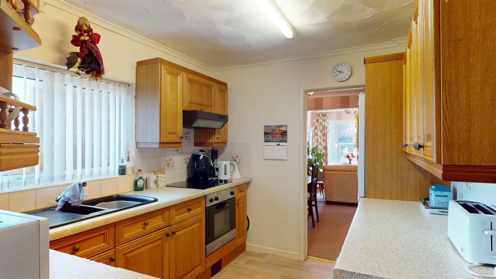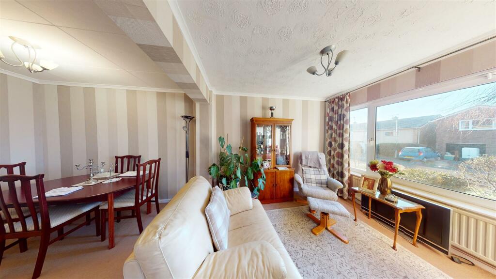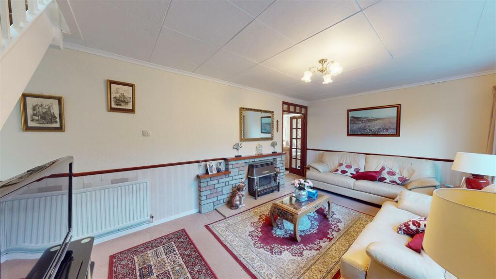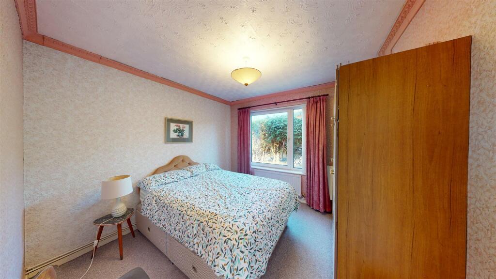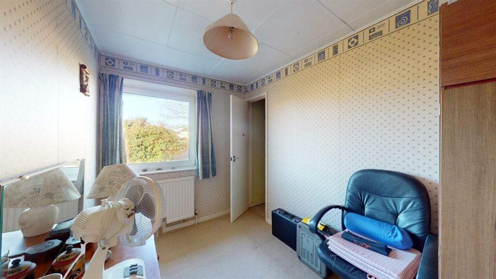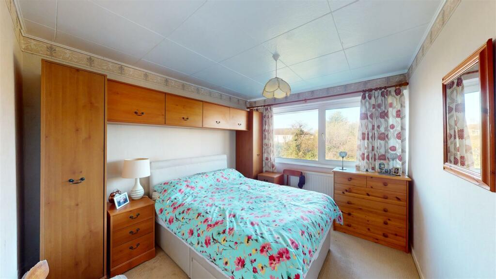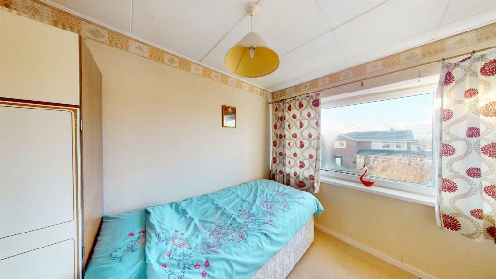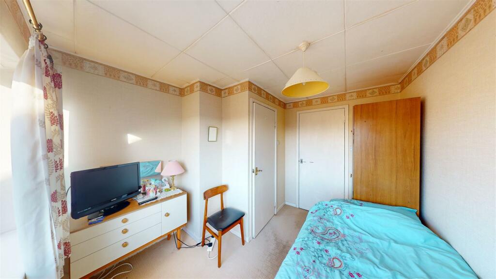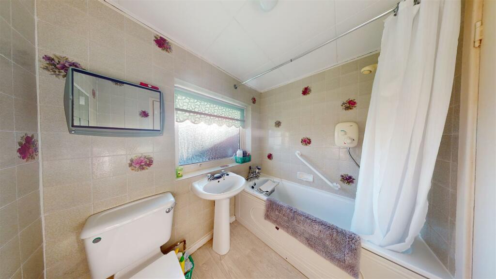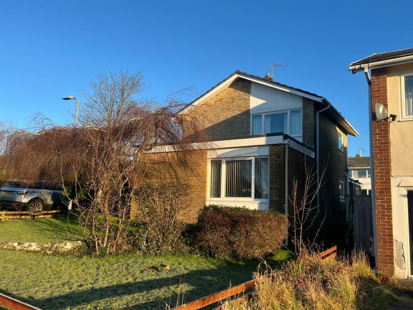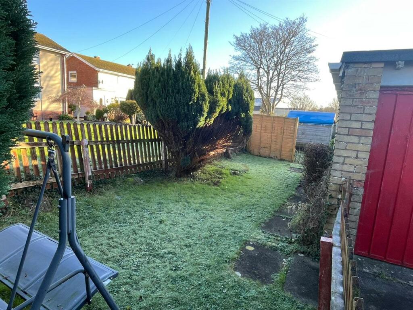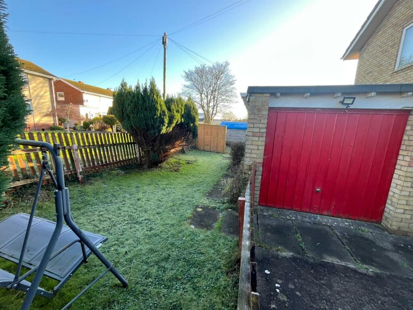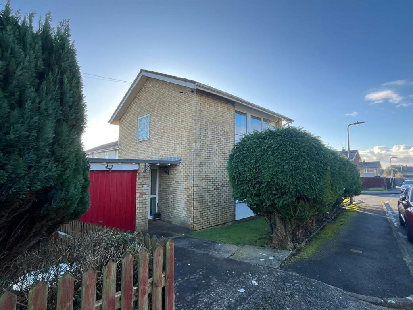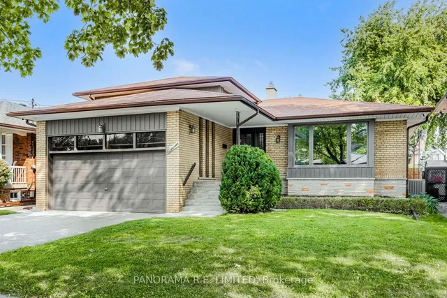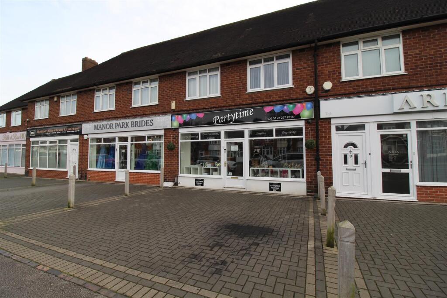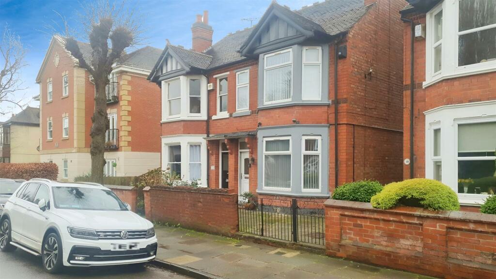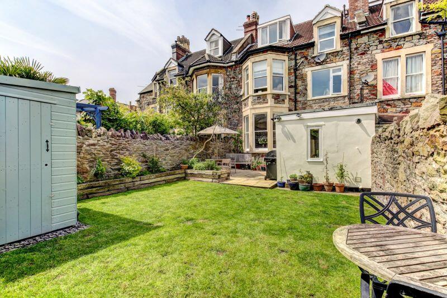Manor Park, Llantwit Major
For Sale : GBP 300000
Details
Bed Rooms
4
Bath Rooms
1
Property Type
Detached
Description
Property Details: • Type: Detached • Tenure: N/A • Floor Area: N/A
Key Features: • Sizeable four bedroom detached • Attractive corner plot • Garage & Storage Shed • Off road parking • Modernisation needed internally • Huge potential • Close to local schools and shops • EPC: TBC
Location: • Nearest Station: N/A • Distance to Station: N/A
Agent Information: • Address: 65 High Street, Cowbridge, CF71 7AF
Full Description: A sizeable four bedroom, detached, family house sitting comfortably in a corner position. Manor Park is a popular residential area close to the local schools and shops in the heart of Llantwit Major. Accommodation briefly comprises: entrance porch, kitchen, dining/family room, bedroom four and living room to the ground floor. Upstairs offers three bedrooms and a family bathroom. Outside enjoys the benefit of off road parking leading to a single car garage and wrap around lawned gardens. Further benefits include UPVC double glazed windows and gas central heating. The property is located to the south side of Llantwit Major within walking distance of the school, shopping precinct and the beach. The town rests a mile inland on the Glamorgan Heritage Coast. The beach and coastal walks offer stunning views across the Bristol Channel. Llantwit Major has excellent local schools (both English and Welsh medium) and access to regular and convenient rail and bus services. The town's railway station reaches Bridgend to the west in 15 minutes and Cardiff to the East in 30 minutes. Both Cardiff International Airport and the M4 motorway are a short 15 minute drive away. Llantwit Major is a bustling, popular town with good shopping and recreational facilities available including rugby, football and Surf Life Saving. Llantwit Major boasts an excellent library, restaurants, a leisure centre and several historic public houses. Offered with no chain and full vacant possession.Accommodation - Ground Floor - Entrance Porch - 1.52m x 2.69m (5'0 x 8'10) - The property is entered via obscure glazed front door into entrance porch. Further glazed door to side access. Wood effect vinyl flooring. Pendant ceiling light. Doors to living room and kitchen.Kitchen - 3.20m x 2.64m (10'6 x 8'8) - Fitted shaker style kitchen with features to include: a range of wall and base units with laminate worktops and tiled splashbacks. Inset 1.5 bowl sink with mixer tap and draining grooves. Electric hob with extractor hood over and electric oven under. Space for fridge/freezer, space for undercounter washing machine. Large window overlooking the side. Radiator. Strip ceiling light.Dining/Family Room - Large window overlooking the front. Fitted carpet. Space for dining table and chairs. Two radiators. Pendant ceiling lights. Part glazed double doors to living room. Door to bedroom four.Bedroom Four - 3.07m x 3.30m (10'1 x 10'10) - Large window overlooking the side. Fitted carpet. Radiator. Pendant ceiling light.Living Room - 6.05m x 3.40m (19'10 x 11'2 ) - Large window overlooking the side. Feature fireplace containing coal effect gas fire which serves as the boiler for the central heating set on tiled hearth with decorative stone cladding surround. Two Radiators. Fitted carpet. Pendant ceiling lights. Open stairs to first floor.First Floor - Landing - 4.27m x 0.94m (14'0 x 3'1 ) - Stairs from ground floor. Large window overlooking the rear. Loft access hatch. Fitted carpet. Pendant ceiling light. Doors to all first floor rooms.Bedroom One - 2.84m x 3.30m (9'4 x 10'10) - Large window overlooking side. Fitted carpet. Radiator. Pendant ceiling light.Bedroom Two - 3.15m x 2.72m (10'4 x 8'11) - Window overlooking side. Recessed storage cupboard Fitted carpet. Radiator. Pendant ceiling light.Bedroom Three - 2.08m x 3.30m (6'10 x 10'10) - Window overlooking the front. Recessed storage cupboard housing hot water tank. Fitted carpet. Radiator. Pendant ceiling light.Bathroom - 2.16m x 1.70m (7'1 x 5'7) - Suite in white comprising panelled bath with wall mounted Mira electric shower, pedestal wash hand basin and low level WC. Obscure glazed window to side. Wood effect vinyl flooring. Radiator. Pendant ceiling light.Outside - Off road driveway parking space to the front leading to the single car garage, with up and over door. Pedestrian gate leads to the side garden, mainly laid to lawn with fence boundary and path leading to the other side of the property. Brick built storage shed and access to the entrance porch. Further wrap around lawned garden leading to the front garden with small fence boundary.Services & Tenure - All mains services are connected to the property. Gas central heating. Freehold.Directions - From our office at 65 High Street turn right up to the end of Westgate and turn left onto the Llantwit Major road. Follow the road to Llantwit. At the roundabout at the beginning of the Llantwit Major bypass turn left and then go straight across the mini roundabout and to the first set of traffic lights take a right into Llantwit Major on the Llanmaes Rd. Go straight over at the traffic lights, then the first exit at the roundabout onto Le Pouliguen Way. At the next mini roundabout take the first exit onto Boverton Road. Take the next right on to onto Ham Lane East, Travel along the road passing the leisure centre, Llantwit comprehensive school and Ysgol Y Draig on your left and take the righthand turning in to Manor Park after the Catholic Church. Number 29 is at the end of the street on your righthand side.BrochuresManor Park, Llantwit MajorBrochure
Location
Address
Manor Park, Llantwit Major
City
Manor Park
Features And Finishes
Sizeable four bedroom detached, Attractive corner plot, Garage & Storage Shed, Off road parking, Modernisation needed internally, Huge potential, Close to local schools and shops, EPC: TBC
Legal Notice
Our comprehensive database is populated by our meticulous research and analysis of public data. MirrorRealEstate strives for accuracy and we make every effort to verify the information. However, MirrorRealEstate is not liable for the use or misuse of the site's information. The information displayed on MirrorRealEstate.com is for reference only.
Real Estate Broker
Harris & Birt, Cowbridge
Brokerage
Harris & Birt, Cowbridge
Profile Brokerage WebsiteTop Tags
Off road parkingLikes
0
Views
49
Related Homes
