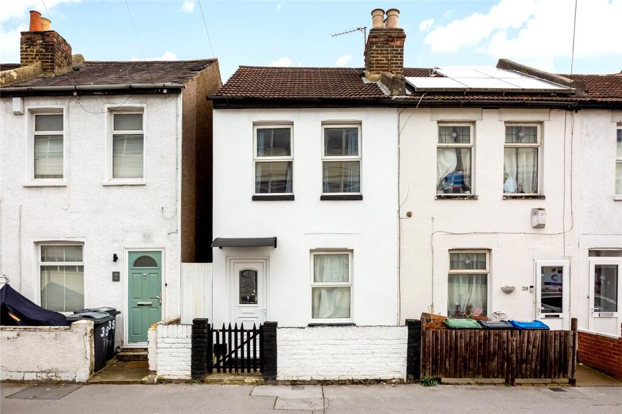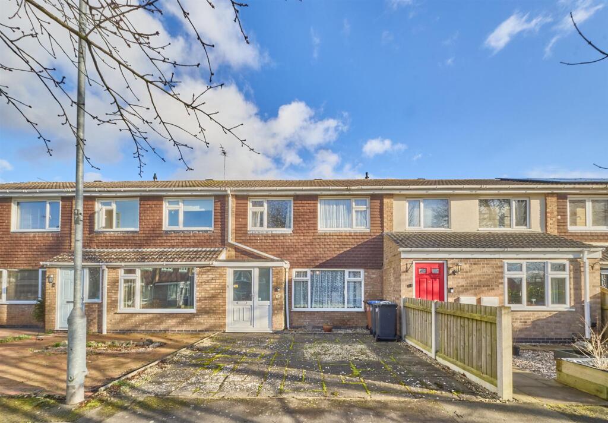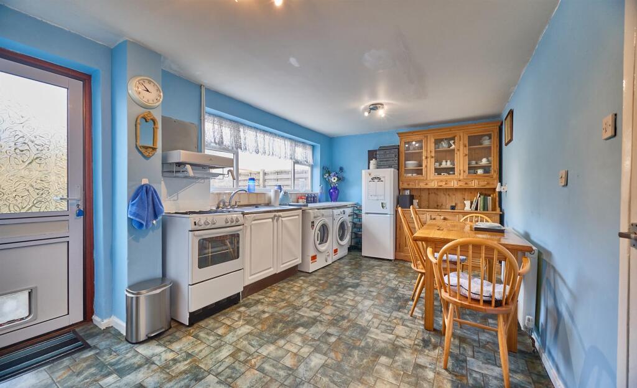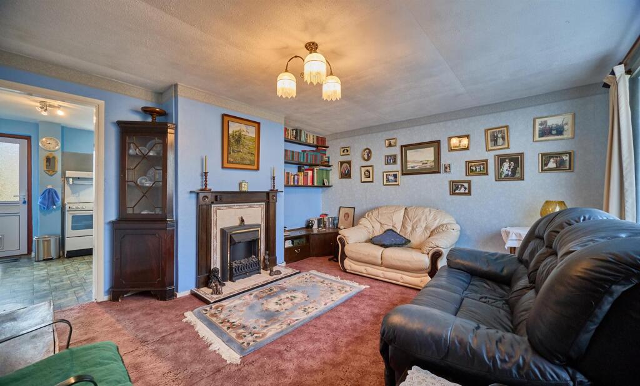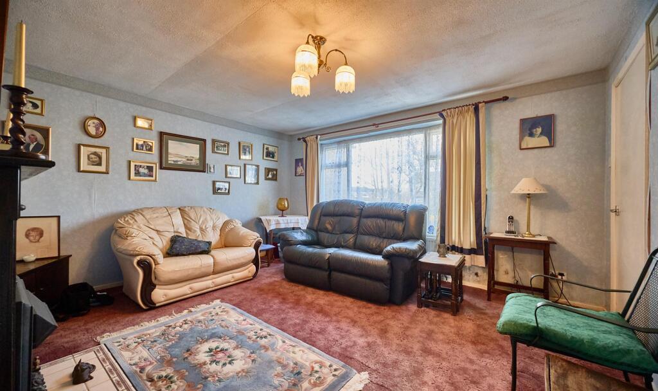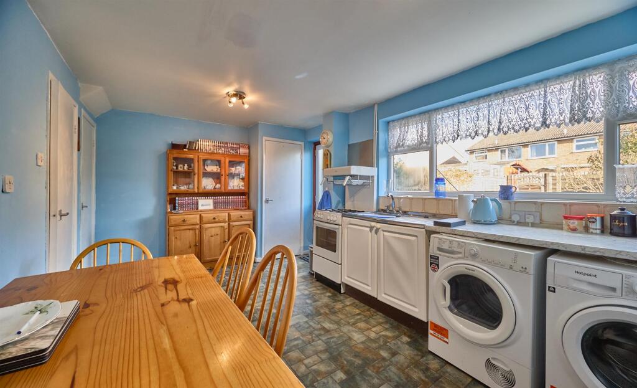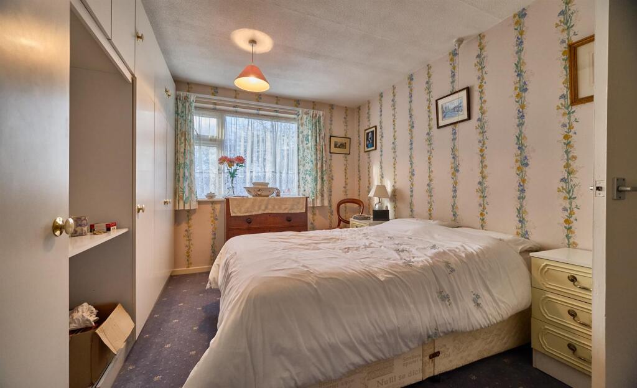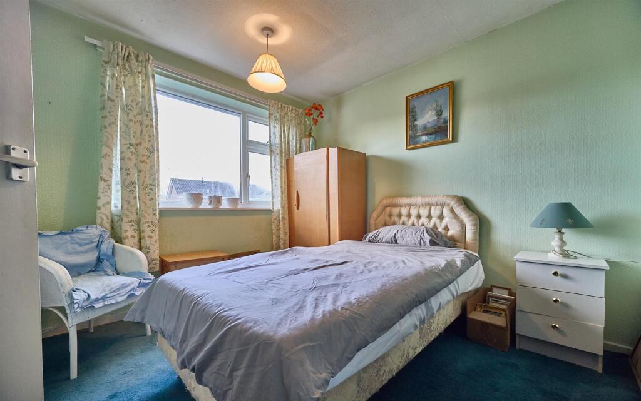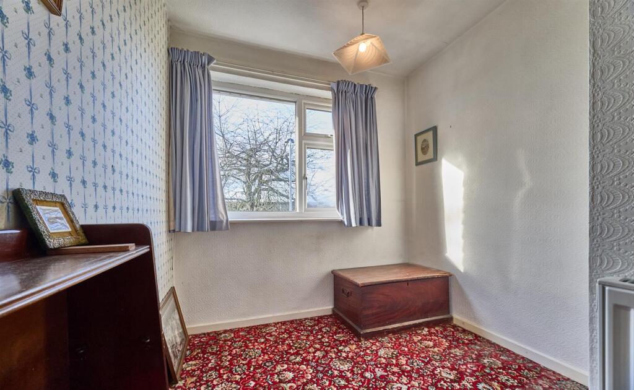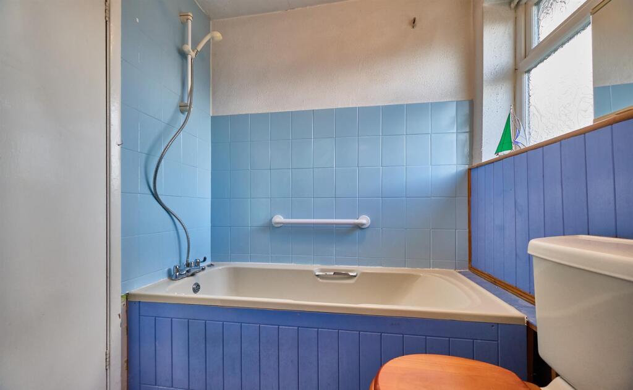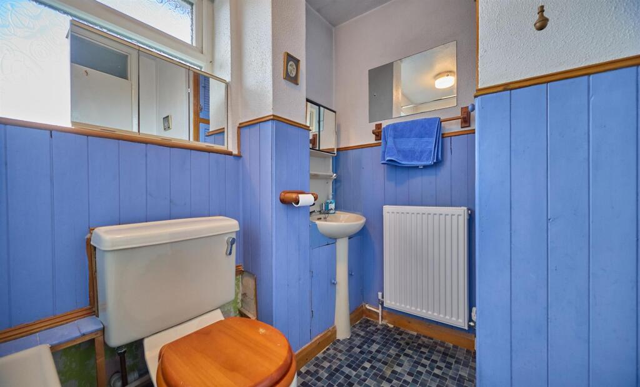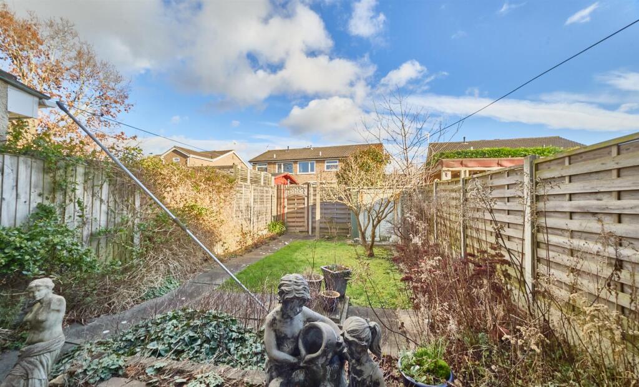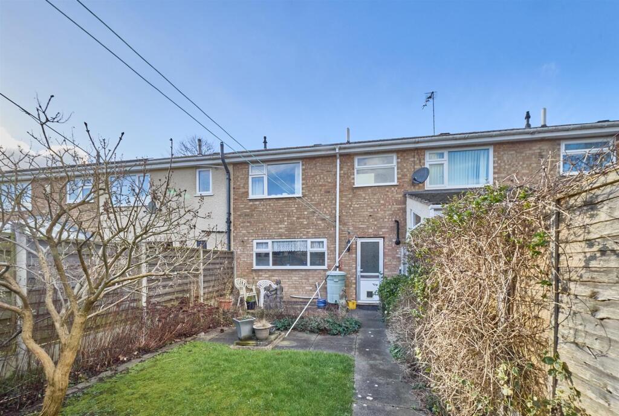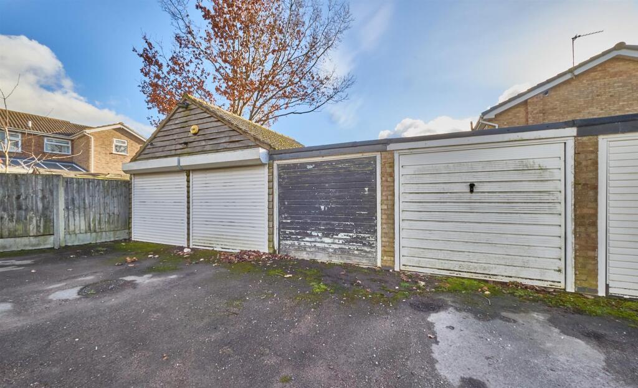Manor Road, Barlestone
For Sale : GBP 200000
Details
Bed Rooms
3
Bath Rooms
1
Property Type
Town House
Description
Property Details: • Type: Town House • Tenure: N/A • Floor Area: N/A
Key Features: • Freehold • Council tax band A • EPC rating C • Three Bedrooms
Location: • Nearest Station: N/A • Distance to Station: N/A
Agent Information: • Address: 98 Castle Street, Hinckley, LE10 1DD
Full Description: No Chain. Jelson built town house overlooking a green in need of modernisation. Popular and convenient location within walking distance of the village centre including shops, primary school, takeaways, public houses, open countryside and good access to major road links. The property benefits from gas central heating and SUDG UPVC. Accommodation offers entrance hallway, lounge & dining kitchen. Three bedrooms and family bathroom. Front & rear gardens. Garage en block. Viewing highly recommended.Tenure - FREEHOLLDCOUNCIL TAX BAND - AEPC RATING - TBCAccommodation - UPVC SUDG door to:Entrance Hallway - Single panel radiator. Bespoke cupboard housing gas meter, electric meter and fuseboard.Lounge - 4.22 x 3.89 (13'10" x 12'9") - Feature fireplace with timber mantle, tiled backing and hearth incorporating an electric fire. Double panel radiator, shelving and cupboards in the alcove and TV aerial point.Dining Kitchen - 5.18 x 2.95 (16'11" x 9'8") - Floor standing kitchen cupboard units with roll edge stone effect working surfaces above with inset stainless steel single drainer sink with chrome mixer tap above. Freestanding cooker with four ring gas hob. Tile effect vinyl flooring and double panel radiator. Door to under stairs storage cupboard and door to further storage cupboard housing the Worcester gas boiler for central heating with wall mounted heating programmer. Aluminium door to rear garden.First Floor Landing - Loft accessFront Bedroom One - 2.98 x 3.91 (9'9" x 12'9") - Single panel radiator.Rear Bedroom Two - 2.93 x 3.02 (9'7" x 9'10") - Single panel radiator.Front Bedroom Three - 2.13 x 2.97 (6'11" x 9'8") - Single panel radiator and door to overstairs storage cupboard.Bathroom - 2.31 x 1.77 (7'6" x 5'9") - Three piece suite consisting pedestal wash hand basin, low level WC and panelled bath with chrome mixer tap and shower attachment. Tiled surrounds, single panel radiator and tiled effect vinyl flooring. Airing cupboard having shelving and housing immersion tank for domestic hot water.Outside - The property is set back from a public footpath, overlooking a green. The front garden is hard landscaped with slabs and decorative stone. To the rear of the property is a crazy paved patio adjacent to the rear of the house. Beyond which is a further concrete patio. Remainder of the garden is predominantly laid to lawn and is fenced and enclosed with a pedestrian gate to rear which leads to a public footpath and a garage en block. Metal shed, outside lighting and tap.BrochuresManor Road, BarlestoneepcBrochure
Location
Address
Manor Road, Barlestone
City
Manor Road
Features And Finishes
Freehold, Council tax band A, EPC rating C, Three Bedrooms
Legal Notice
Our comprehensive database is populated by our meticulous research and analysis of public data. MirrorRealEstate strives for accuracy and we make every effort to verify the information. However, MirrorRealEstate is not liable for the use or misuse of the site's information. The information displayed on MirrorRealEstate.com is for reference only.
Real Estate Broker
Scrivins & Co Estate Agents & Letting Agents, Hinckley
Brokerage
Scrivins & Co Estate Agents & Letting Agents, Hinckley
Profile Brokerage WebsiteTop Tags
Likes
0
Views
31
Related Homes

317 - 62 FOREST MANOR ROAD, Toronto (Henry Farm), Ontario
For Sale: CAD635,000
701 - 62 FOREST MANOR ROAD, Toronto (Henry Farm), Ontario
For Sale: CAD629,000
