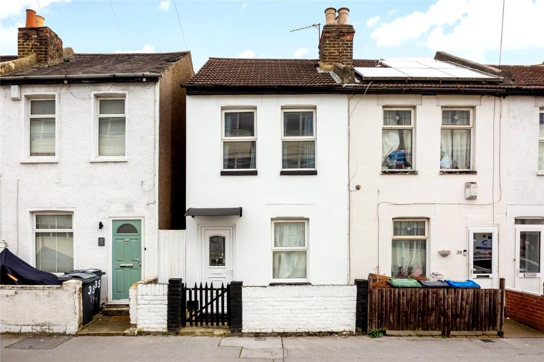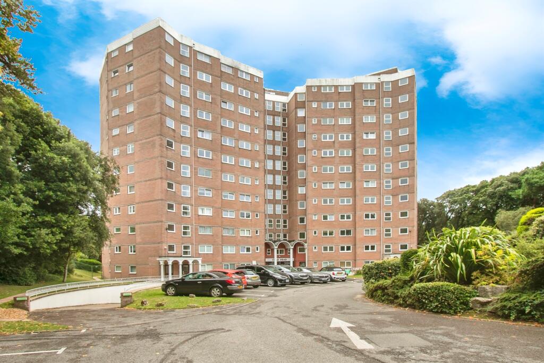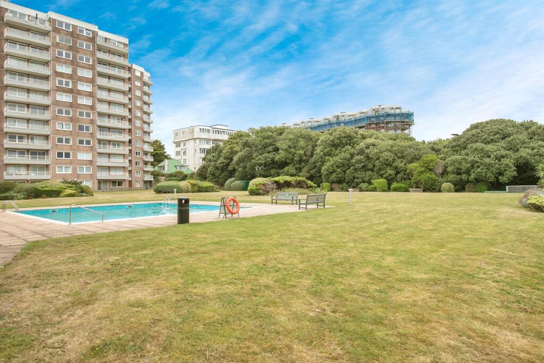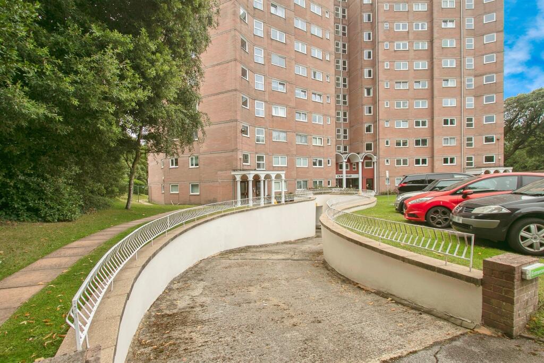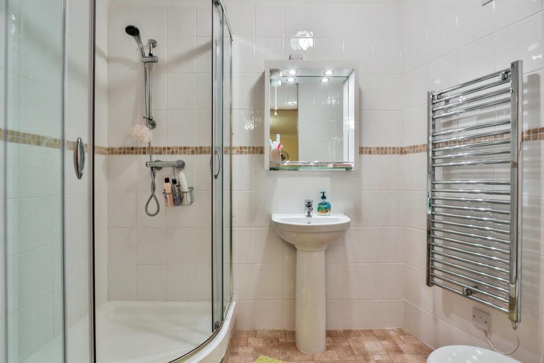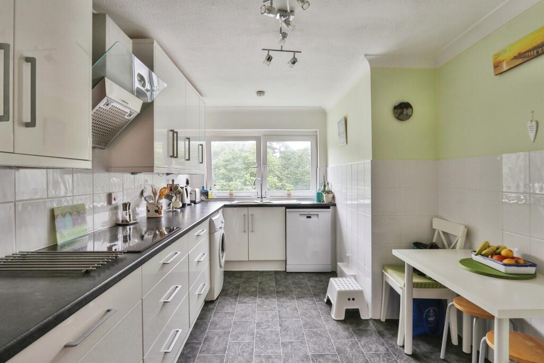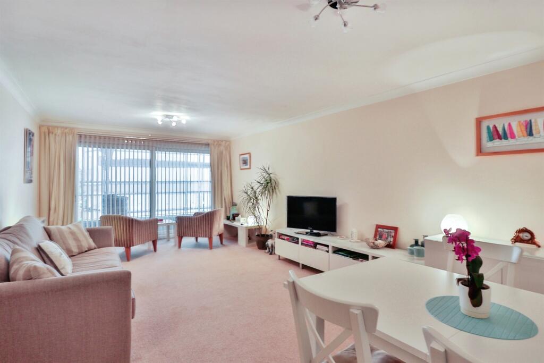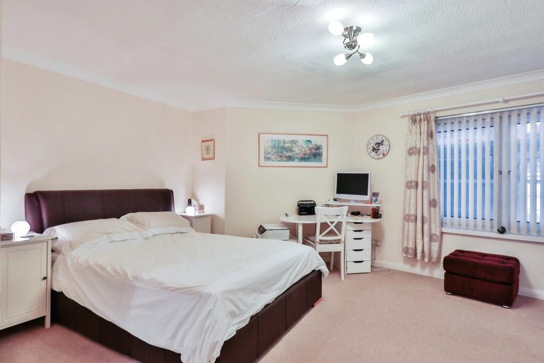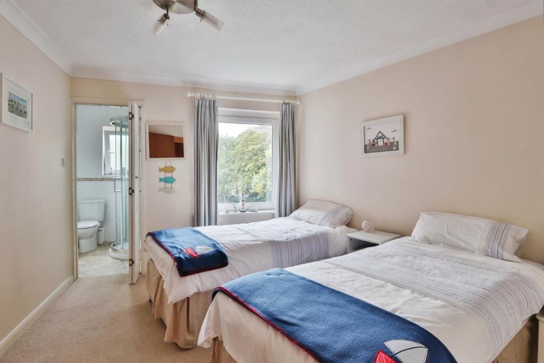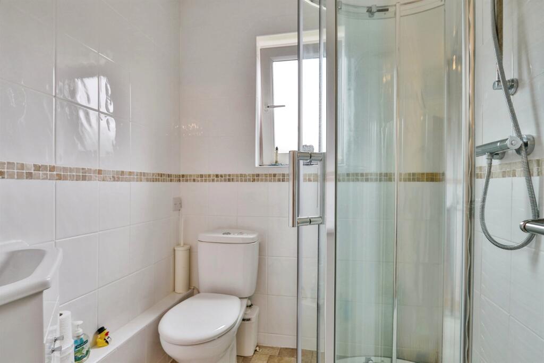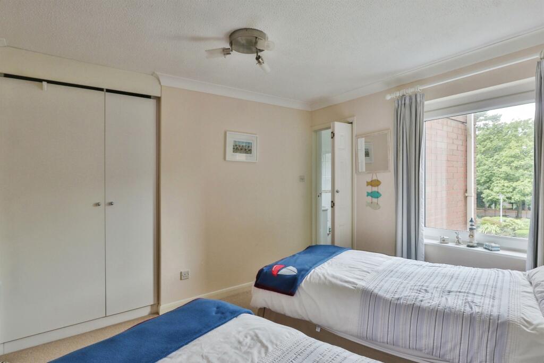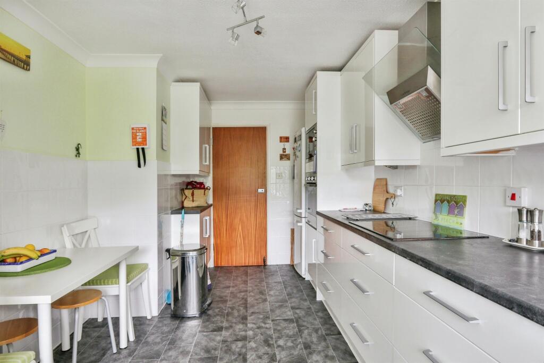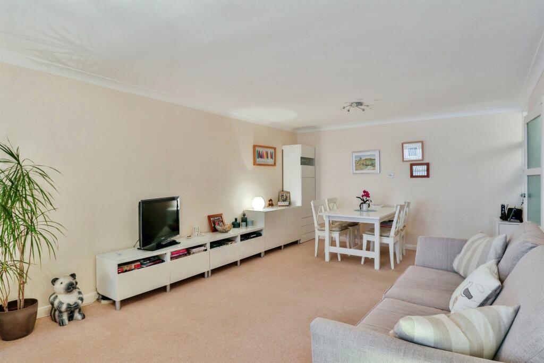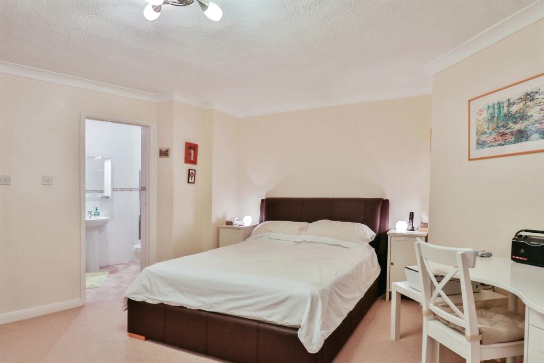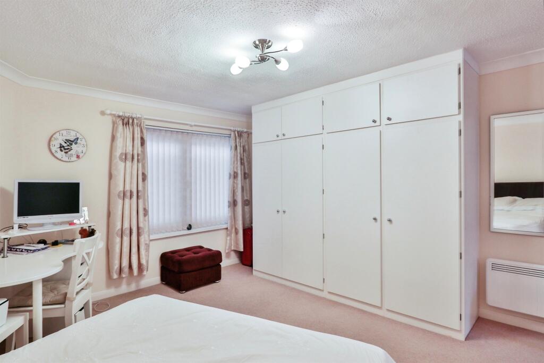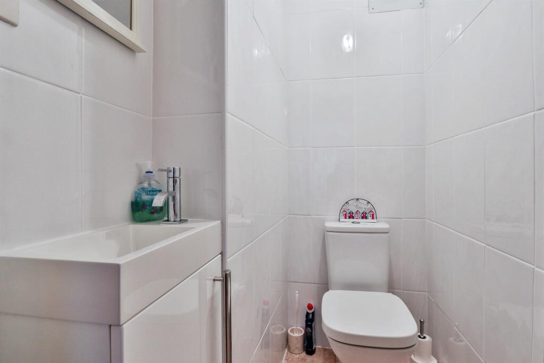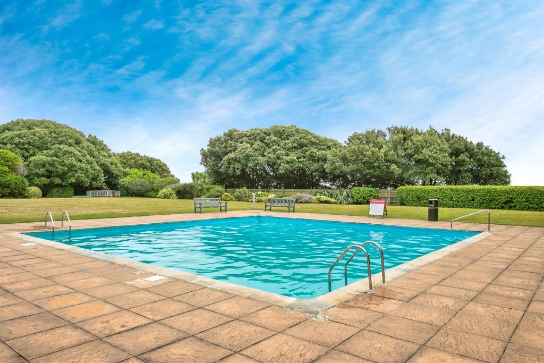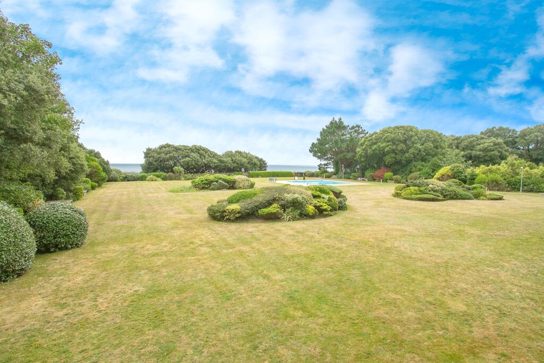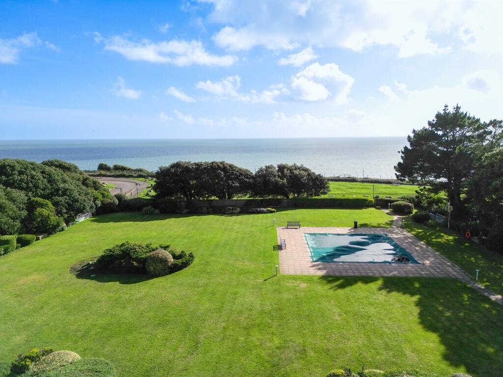Manor Road, Bournemouth
For Sale : GBP 400000
Details
Bed Rooms
2
Bath Rooms
2
Property Type
Flat
Description
Property Details: • Type: Flat • Tenure: N/A • Floor Area: N/A
Key Features: • Third Floor Apartment • Two Double Bedrooms - both En-Suite • Sitting / Dining Room • South Facing Balcony Offering Sea Views • Separate Kitchen / Breakfast Room • Residents Permit Parking & Secure Underground Garage • Communal Heated Pool & Stunning Communal Grounds with Private access gate to the Overcliff. • Offered with No Forward Chain
Location: • Nearest Station: N/A • Distance to Station: N/A
Agent Information: • Address: 73 Southbourne Grove, Southbourne, Bournemouth, Dorset, BH6 3QU
Full Description: SUMMARYConnells Southbourne are pleased to present this third floor apartment located in a sought after block in Manor Road. The property briefly comprises two double bedrooms, both with en-suite, a large sitting/dining room with a balcony with sea views, overlooking the communal grounds and swimming pool.DESCRIPTIONConnells Southbourne are pleased to present this third floor apartment located in a sought after block in Manor Road. The property briefly comprises two double bedrooms, both with en-suite, a large sitting/dining room with a balcony with sea views and overlooking the communal grounds and swimming pool. The property benefits from a share of the freehold and a garage. Constructed in the 1973, Crag Head is a highly sought after premium block set in an elevated cliff top position in Bournemouth's desirable suburb of East Cliff and within a half a mile walk down to the beaches below. Bournemouth's bustling town centre boasts a pedestrianised high street and Victorian arcades, department stores, high street favourites, and independent retailers. Less than a mile away you will find Bournemouth's main line railway with connections to Weymouth and London Waterloo. The main attraction is arguably Bournemouth’s seven miles of golden sandy beaches which offer something for everyone, whether it is zip lining or enjoying some food and drink at one of the many seaside eateries.Approach There is a secure gated entrance with a sweeping driveway that allows access to the residents parking and underground garages. To the front of block is a large lawned area with flower and shrub borders with the caretakers office to one side. Door to the;Communal Entrance Secure entry phone system. Lift and stairs to all floors. Apartment front door opens into the;Entrance Hall Secure entry system. Storage cupboard housing tumble dryer. Cupboard housing immersion tank. Night storage heater. Doors to all rooms. Door to;Cloakroom Low level WC. Vanity wash hand basin. Extractor. Heated towel rail.Sitting / Dining Room 21' x 12' 6" ( 6.40m x 3.81m )Double glazed window to rear aspect. TV and telephone points. Sliding patio door to south facing balcony. Night storage heater.Kitchen / Breakfast Room 17' 3" x 8' 9" ( 5.26m x 2.67m )Double glazed tilt and turn window to front aspect. Range of matching wall and base units with contrasting black laminate worktops over. Inset electric hob. Stainless steel cooker hood over. Eye level electric oven and microwave. Space for freestanding fridge freezer. Space and plumbing for washing machine / dishwasher. Stainless steel sink and drainer. Tiled splashbacks. Recessed area for breakfast table.Bedroom 1 Irregular Shaped Room 14' 1" x 14' 1" ( 4.29m x 4.29m )Double glazed tilt and turn window to rear aspect with sea views. Fitted wardrobes. Electric heater. Door to;En-Suite Three piece suite. Corner shower, pedestal wash hand basin. Low level WC. Fully tiled. Chrome towel rail. Built-in storage cupboard. Extractor.Bedroom 2 11' 1" x 10' 7" ( 3.38m x 3.23m )Double glazed tilt and turn window to front aspect. Built-in wardrobes. Door to;En-Suite Obscure glazed window to front aspect. Shower cubicle. Chrome heated towel rail. Corner vanity wash hand basin. Low level WC. Fully tiled.Garage 17' 3" x 8' 6" ( 5.26m x 2.59m )Secure underground car park where an individual garage is allocated to this apartment. Up and over door.Outside Crag Head is set in attractive communal grounds with the advantage of a heated swimming pool. There is a gate leading from the rear of the grounds to East Overcliff Drive providing access to the zig zag and beaches below.Agents Notes: Lease: 999 Years from June 2004Service Charge: £ TBC 6 monthly paid September & MarchGround Rent: £0 per annumCouncil Tax - Band E - BCP CouncilWe currently hold lease details as displayed above, should you require further information please contact the branch. Please note additional fees could be incurred for items such as leasehold packs.1. MONEY LAUNDERING REGULATIONS - Intending purchasers will be asked to produce identification documentation at a later stage and we would ask for your co-operation in order that there will be no delay in agreeing the sale. 2: These particulars do not constitute part or all of an offer or contract. 3: The measurements indicated are supplied for guidance only and as such must be considered incorrect. 4: Potential buyers are advised to recheck the measurements before committing to any expense. 5: Connells has not tested any apparatus, equipment, fixtures, fittings or services and it is the buyers interests to check the working condition of any appliances. 6: Connells has not sought to verify the legal title of the property and the buyers must obtain verification from their solicitor.BrochuresPDF Property ParticularsFull Details
Location
Address
Manor Road, Bournemouth
City
Manor Road
Features And Finishes
Third Floor Apartment, Two Double Bedrooms - both En-Suite, Sitting / Dining Room, South Facing Balcony Offering Sea Views, Separate Kitchen / Breakfast Room, Residents Permit Parking & Secure Underground Garage, Communal Heated Pool & Stunning Communal Grounds with Private access gate to the Overcliff., Offered with No Forward Chain
Legal Notice
Our comprehensive database is populated by our meticulous research and analysis of public data. MirrorRealEstate strives for accuracy and we make every effort to verify the information. However, MirrorRealEstate is not liable for the use or misuse of the site's information. The information displayed on MirrorRealEstate.com is for reference only.
Related Homes

317 - 62 FOREST MANOR ROAD, Toronto (Henry Farm), Ontario
For Sale: CAD635,000
701 - 62 FOREST MANOR ROAD, Toronto (Henry Farm), Ontario
For Sale: CAD629,000
