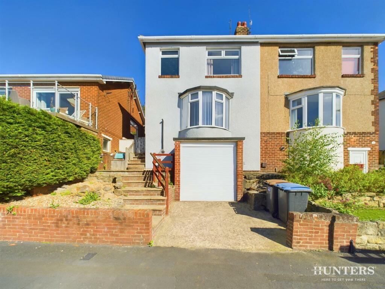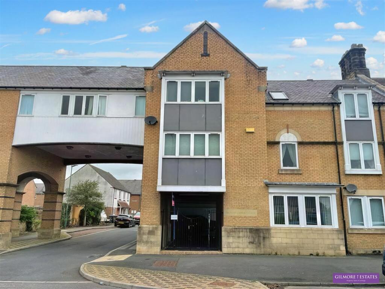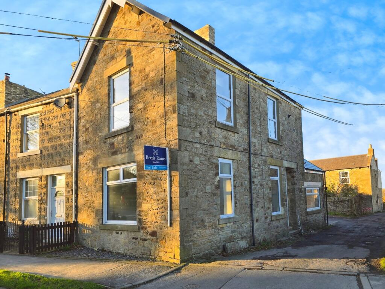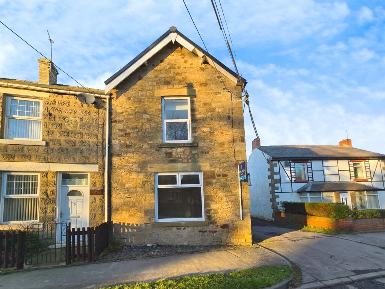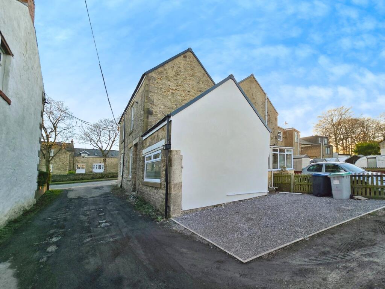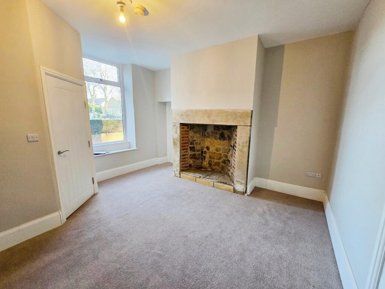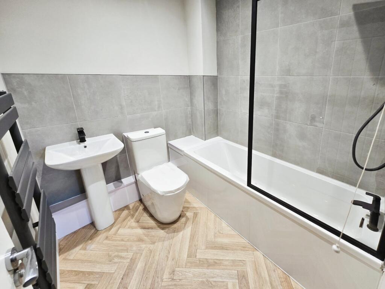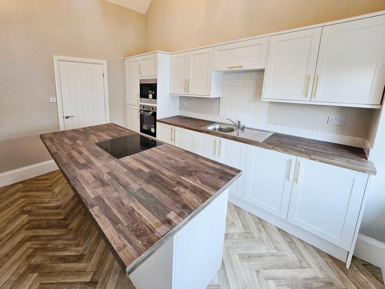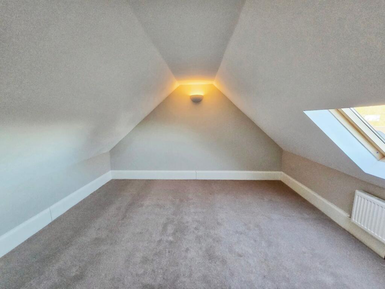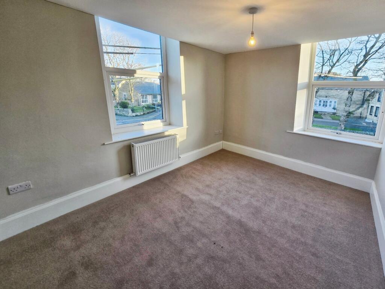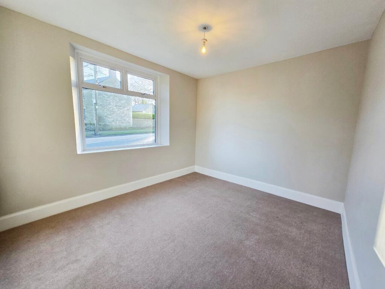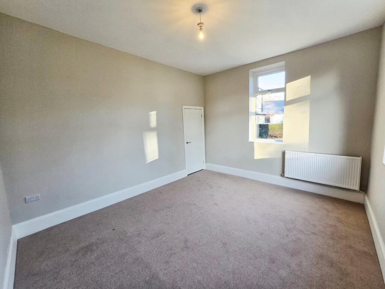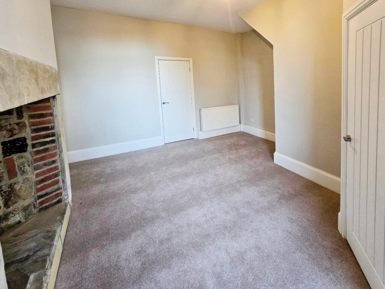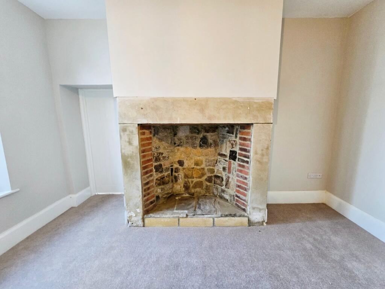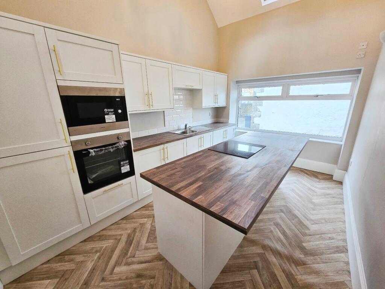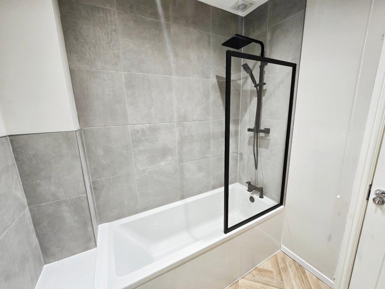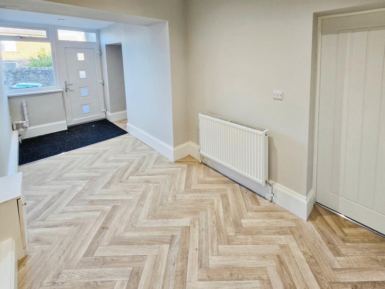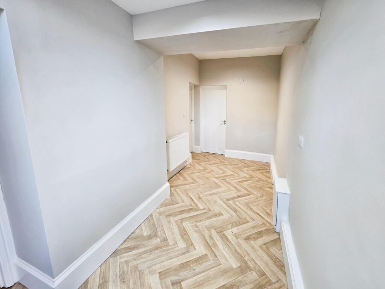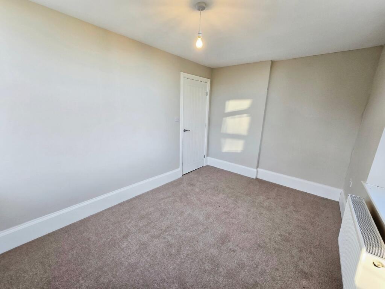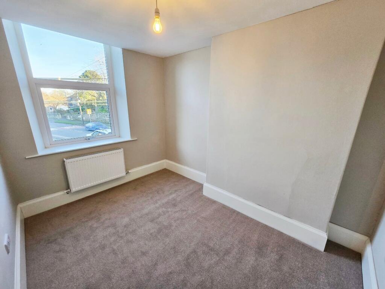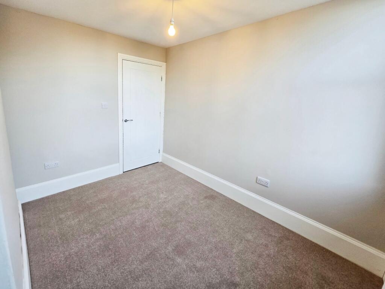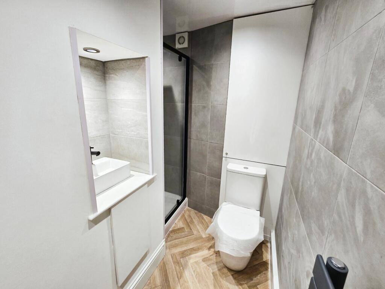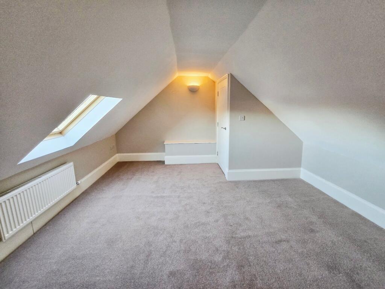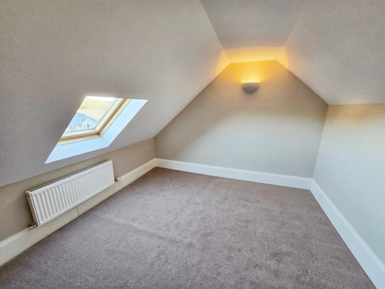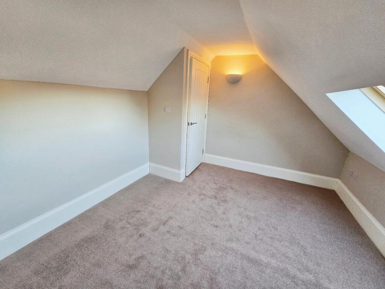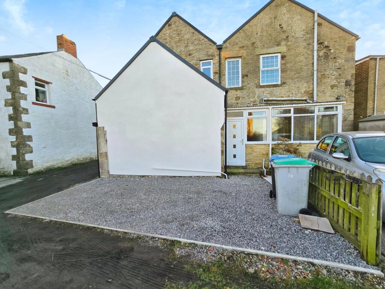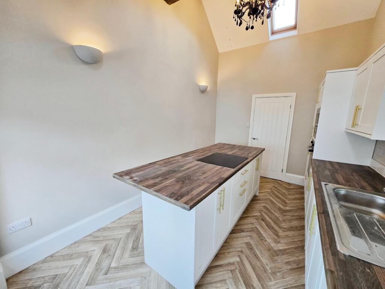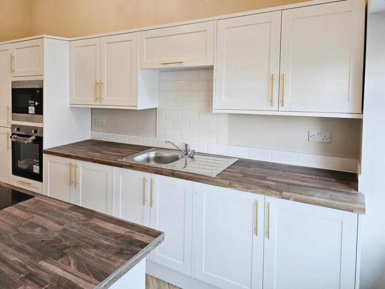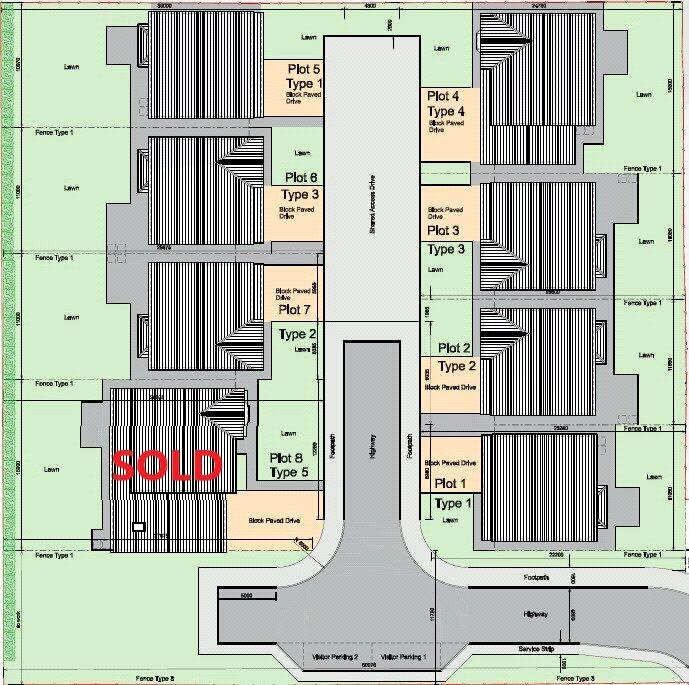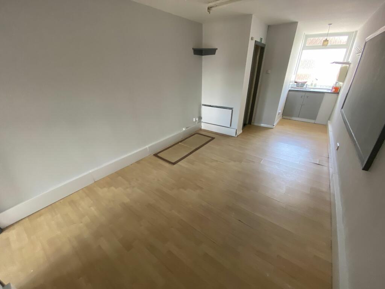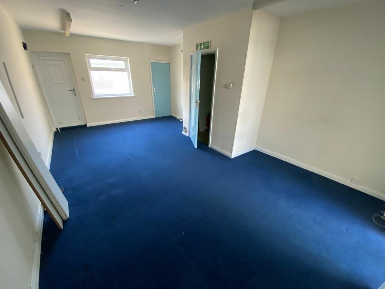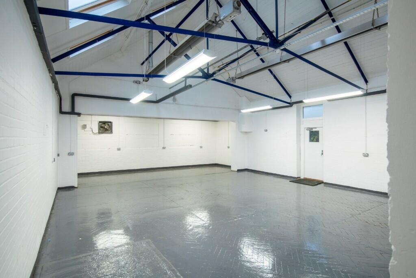Manor Road, Medomsley, Consett, DH8
For Sale : GBP 218000
Details
Bed Rooms
4
Bath Rooms
2
Property Type
End of Terrace
Description
Property Details: • Type: End of Terrace • Tenure: N/A • Floor Area: N/A
Key Features: • Four Bedrooms • End Terrace • Newly Refurbished • EPC GRADE C • COUNCIL TAX BAND A • Village Location • Off Street Parking
Location: • Nearest Station: N/A • Distance to Station: N/A
Agent Information: • Address: 2/4 Wesley Street, Consett, DH8 5BJ
Full Description: ***NO ONWARD CHAIN***Welcome to this immaculate four bedroom end of terrace property on Manor Road, Medomsley, now available for sale. This lovingly renovated home is nestled in a village location with excellent public transport links, nearby schools, local amenities, and a strong local community. For those who love the outdoors, there are plenty of walking and cycling routes close by.As you enter you’ll find two reception rooms. Reception room one is blessed with large windows that allow for an abundance of natural light, perfect for a relaxing afternoon. Reception room two serves as a dining room, where you can enjoy meals and entertain guests. The stunning open-plan kitchen is a real highlight. Complete with a handy kitchen island and modern appliances, you'll find preparing meals a joy. The kitchen is bathed in natural light streaming in from the Velux window, creating a bright and inviting space.A standout feature of this family-friendly property is its well-planned layout, which includes four lovely bedrooms. Two double bedrooms are located on the second floor, offering privacy and tranquillity. An additional double bedroom and a large single bedroom ensure there's plenty of room for everyone.Comfort is key here, and with two bathrooms, there's no morning rush. The first is a newly refurbished modern suite located on the ground floor, and the second is a practical shower room situated on the first floor.Additionally, this home comes with off-street parking and there's no onward chain, making the buying process as smooth as possible. In summary, this property offers a perfect blend of village life and modern living. Whether you're a growing family or looking for a peaceful retreat, this could be your perfect next home. Call Reeds Rains to arrange your viewing!EPC GRADE CCOUNCIL TAX BAND A IMPORTANT NOTE TO POTENTIAL PURCHASERS & TENANTS: We endeavour to make our particulars accurate and reliable, however, they do not constitute or form part of an offer or any contract and none is to be relied upon as statements of representation or fact. The services, systems and appliances listed in this specification have not been tested by us and no guarantee as to their operating ability or efficiency is given. All photographs and measurements have been taken as a guide only and are not precise. Floor plans where included are not to scale and accuracy is not guaranteed. If you require clarification or further information on any points, please contact us, especially if you are traveling some distance to view. POTENTIAL PURCHASERS: Fixtures and fittings other than those mentioned are to be agreed with the seller. POTENTIAL TENANTS: All properties are available for a minimum length of time, with the exception of short term accommodation. Please contact the branch for details. A security deposit of at least one month’s rent is required. Rent is to be paid one month in advance. It is the tenant’s responsibility to insure any personal possessions. Payment of all utilities including water rates or metered supply and Council Tax is the responsibility of the tenant in most cases. STA240135/2Entrance PorchLounge4.35 x 3.75 - T.V. point, radiator.Dining Room4.60 x 4.30 - Decorative fire surround, under stairs storage cupboard, radiator.Kitchen4.40 x 2.90 - Range of fitted wall and base units along with worktops, central island housing a fitted induction hob and fitted base units, fitted electric oven, integrated fridge freezer, stainless steel sink with mixer tap over and tiled splash backs.Bathroom2.10 x 2.00 - Panelled bath with a fitted shower screen and mains fed shower over, pedestal hand wash basin, W.C., radiator.HallwayPlumbing for washer, radiator, access to the rear of the property.First Floor LandingBedroom Three3.80 x 2.65 - Double bedroom with a radiator.Bedroom Four3.30 x 2.40 - Large single bedroom with a radiator.Shower Room2.90 x 2.05 - Shower cubicle with a mains fed shower over, W.C., hand wash basin, radiator.Second FloorBedroom One4.60 x 4.05 - Double bedroom with a radiator.Bedroom Two3.70 x 3.20 - Double bedroom with a radiator.ExternalTo the rear of the rear of the property is a gravelled driveway.FloorplanBrochuresWeb DetailsFull Brochure PDF
Location
Address
Manor Road, Medomsley, Consett, DH8
City
Consett
Features And Finishes
Four Bedrooms, End Terrace, Newly Refurbished, EPC GRADE C, COUNCIL TAX BAND A, Village Location, Off Street Parking
Legal Notice
Our comprehensive database is populated by our meticulous research and analysis of public data. MirrorRealEstate strives for accuracy and we make every effort to verify the information. However, MirrorRealEstate is not liable for the use or misuse of the site's information. The information displayed on MirrorRealEstate.com is for reference only.
Related Homes
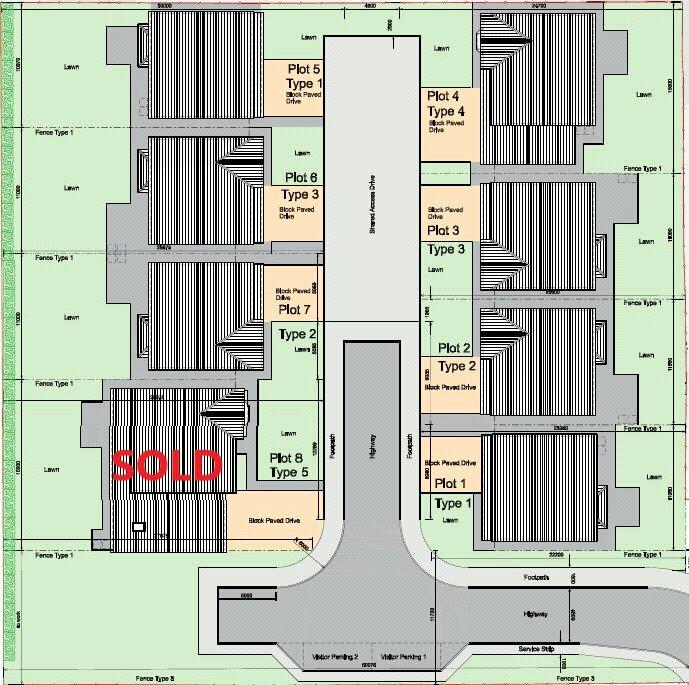
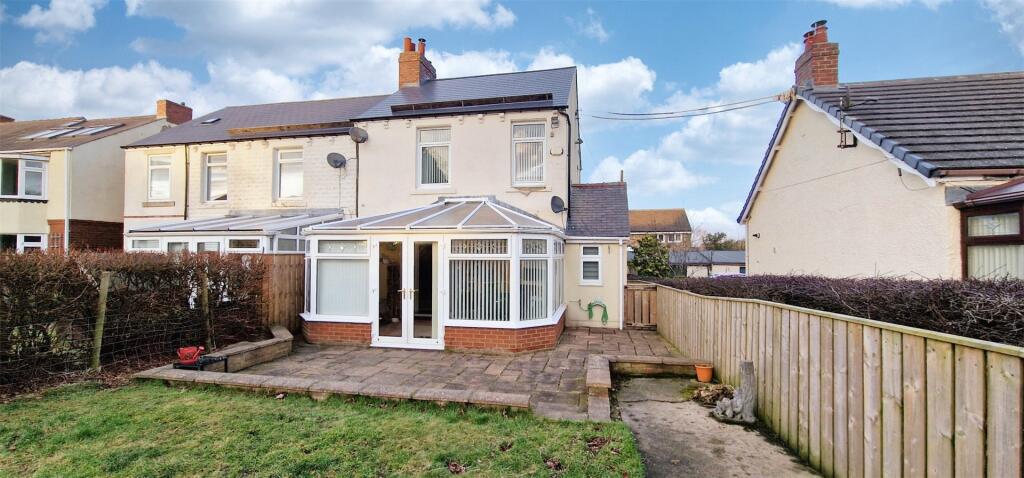
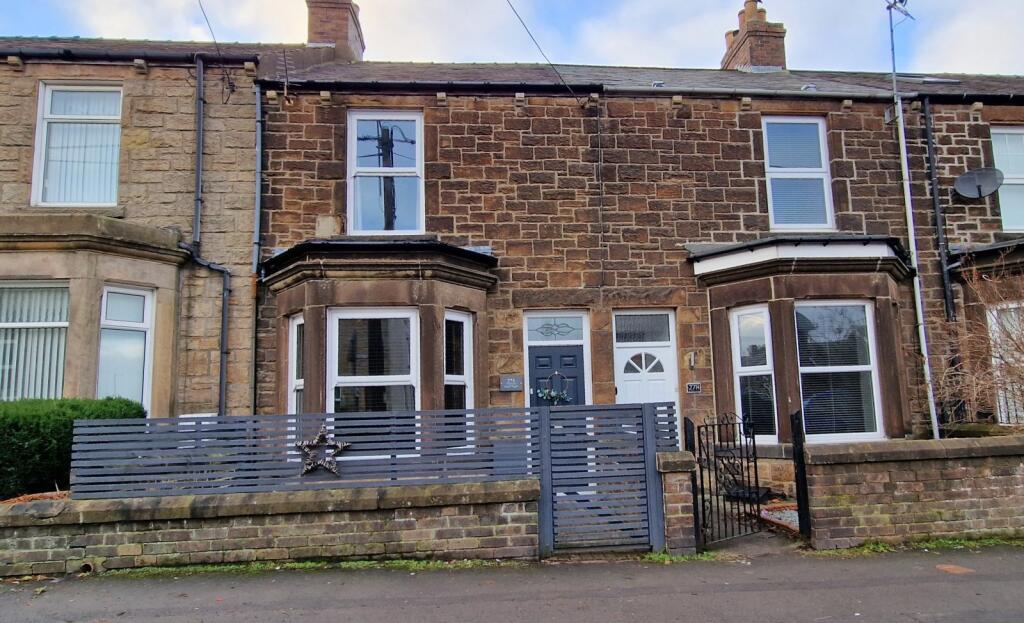
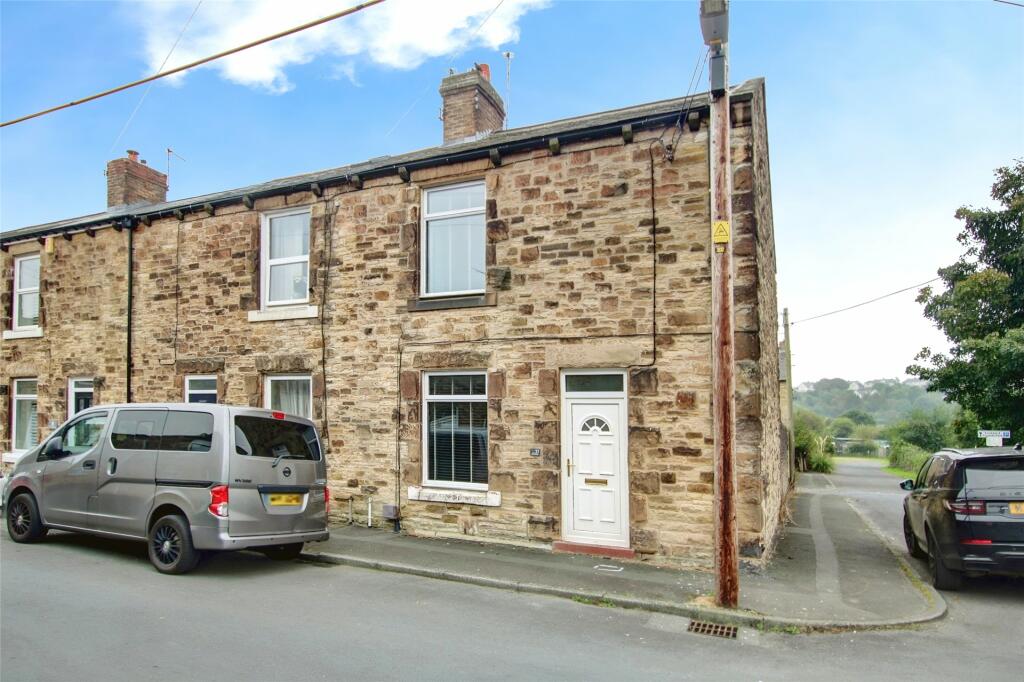
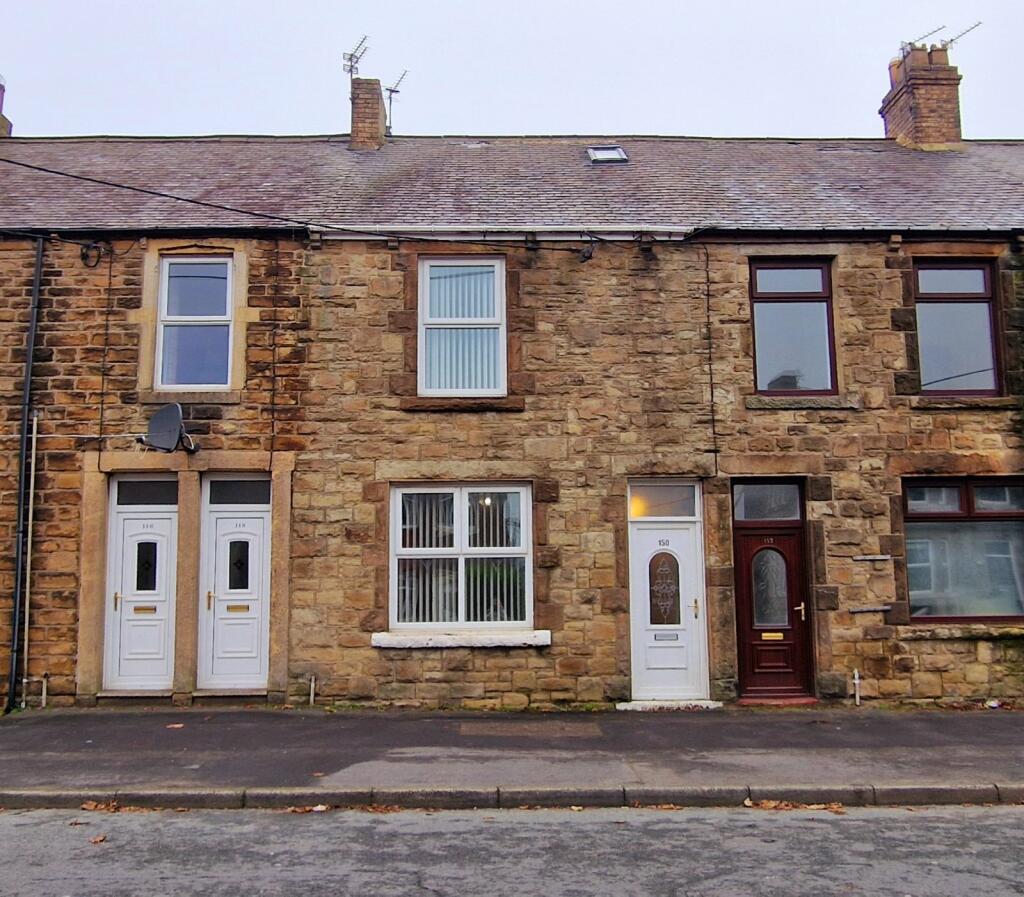
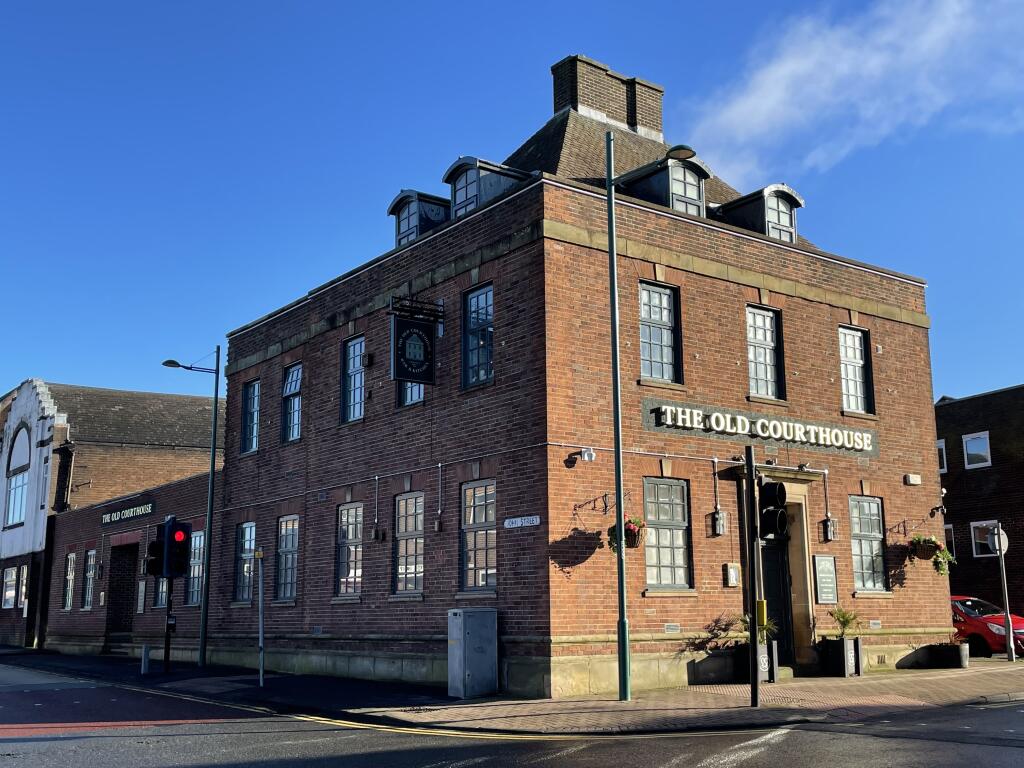
The Old Courthouse, Victoria Road, Consett, County Durham, DH8
For Sale: GBP250,000
