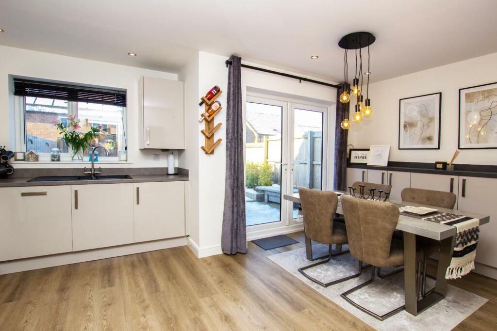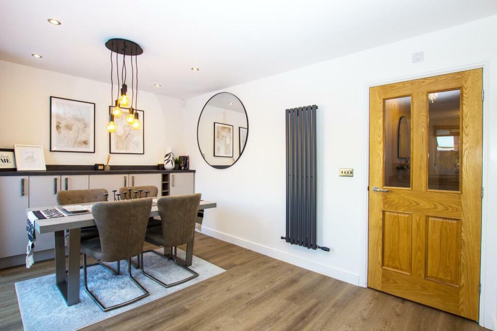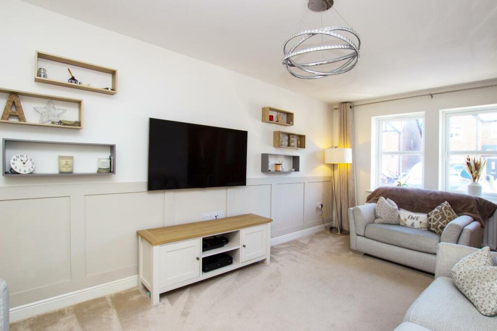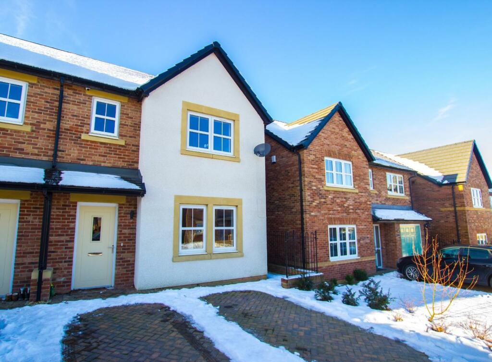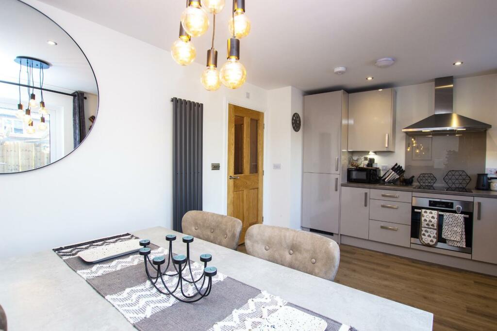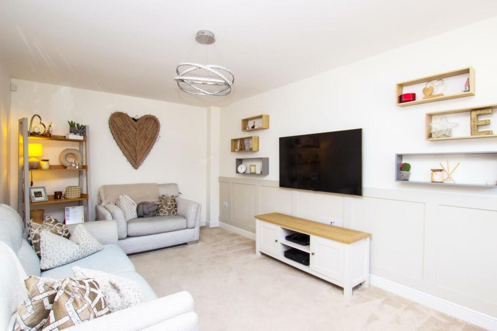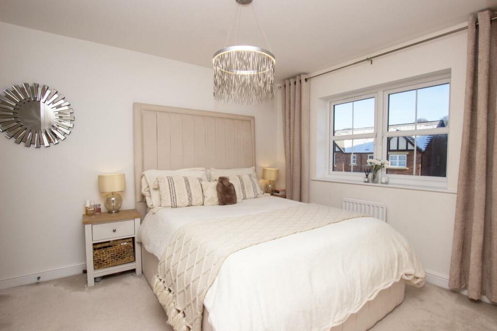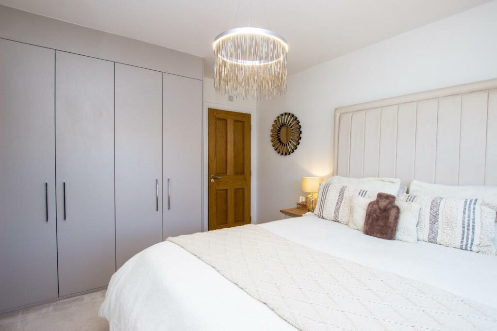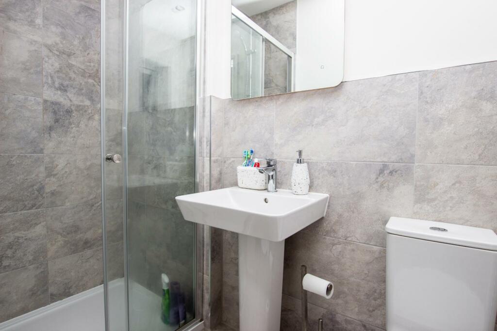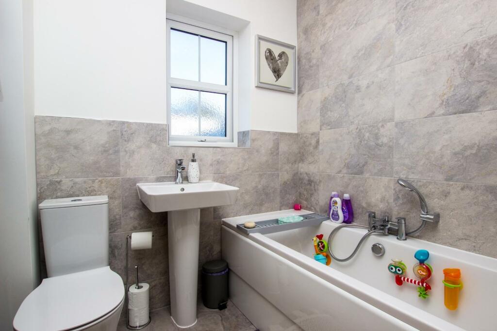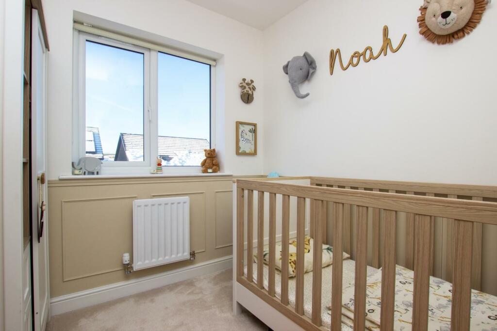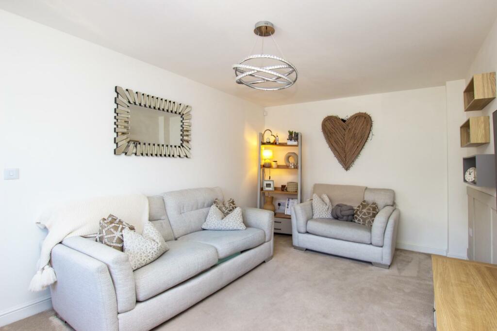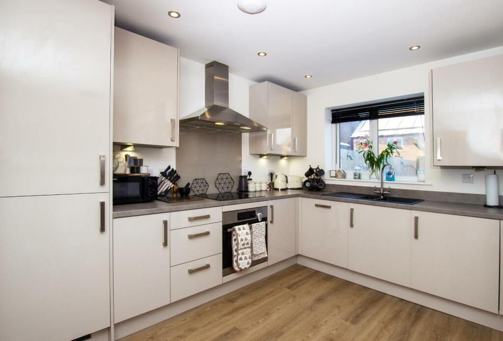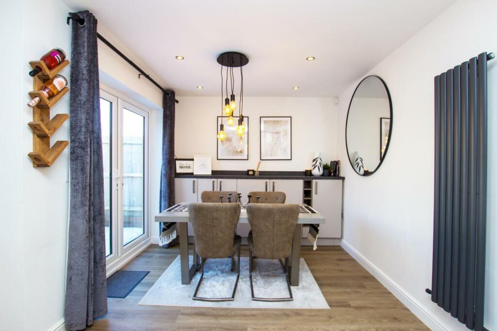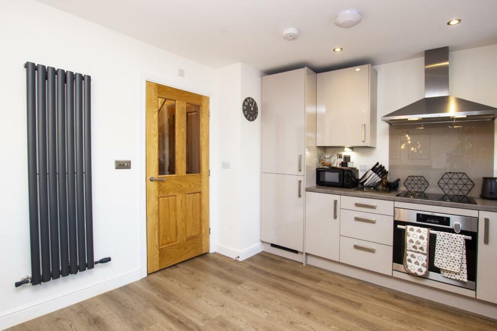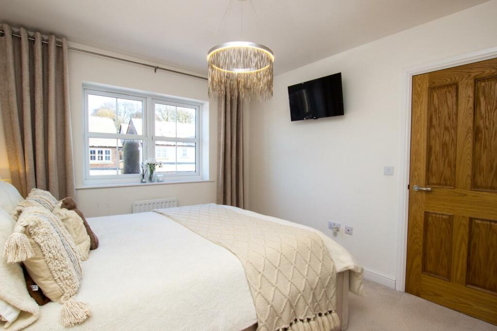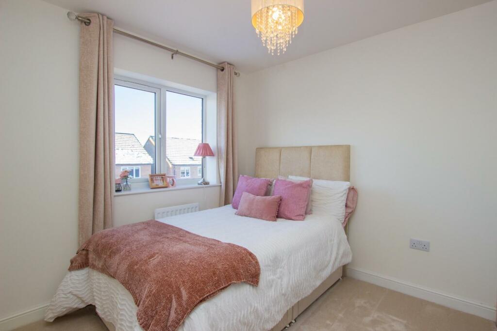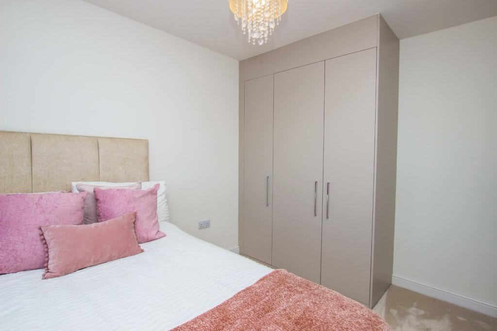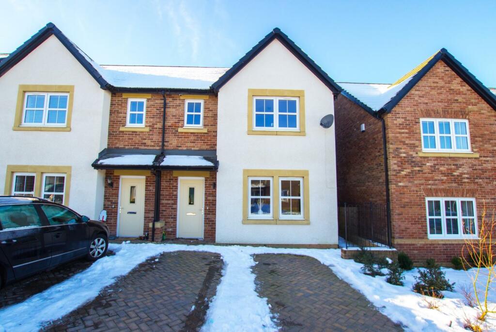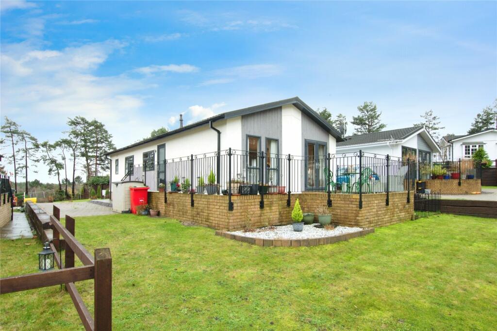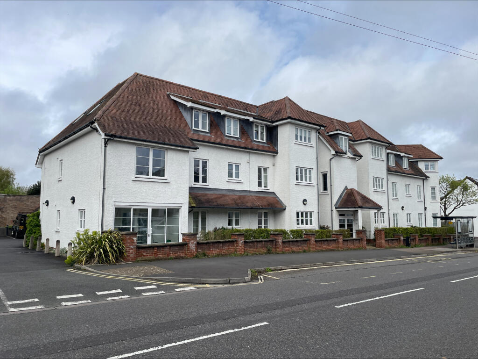Maple Walk, Feniscowles
For Sale : GBP 265000
Details
Bed Rooms
3
Bath Rooms
2
Property Type
Semi-Detached
Description
Property Details: • Type: Semi-Detached • Tenure: N/A • Floor Area: N/A
Key Features: • Newish Build Semi Detached • Three Bedrooms • Landscaped Rear Garden • Open Plan Dining Kitchen • Cosy Lounge • Ground Floor WC • Bathroom & Master En-Suite • Highly Desirable Development
Location: • Nearest Station: N/A • Distance to Station: N/A
Agent Information: • Address: 207-209 Duckworth Street, Darwen, BB3 1AU
Full Description: BEAUTIFUL SEMI - POPULAR SYCAMORES DEVELOPMENT - 3 BEDS - LANDSCAPED GARDEN - STUNNING FINISH - MUST VIEWSituated on the bespoke Sycamores development off Gib Lane, Maple Walk provides a highly impressive home ideally suited to those wanting a high class finish. The property comprises; welcoming entrance hall, ground floor WC, spacious lounge & a stunning open plan dining kitchen. To the first floor there are three bedrooms, a master en-suite shower room & a family bathroom. Two of the bedrooms are generous sized doubles with fitted wardrobes. To the rear of the property accessible from the kitchen is a newly landscaped garden with a mixture of raised planters, flagged patio and artificial turf making it practical 365 days of the year. To the bottom, there is a wood built pergola, cleverly designed to maximise privacy. SYCAMORES - The development is situated in a semi rural spot positioned in-between Feniscowles & Tockholes which provides some excellent scenery, extremely rare with a modern built development. The drive into the estate just fills you with a sense of class and there are a range of scenic footpaths knitting the site together beautifully. OUR THOUGHTS - 'The property is picture perfect throughout. We would challenge you to find a better presented property for the same value'Entrance Hall - Lounge - 5.47 x 3.10 (17'11" x 10'2") - Kitchen Area - 3.95 x 2.50 (12'11" x 8'2") - Dining Area - 2.78 x 2.73 (9'1" x 8'11") - Wc - Bedroom One - 3.74 x 3.23 (12'3" x 10'7") - En-Suite - 2.44m x 1.04m (8'0" x 3'5") - Bedroom Two - 3.3 x 2.75 (10'9" x 9'0") - Bedroom Three - 2.27 x 2.24 (7'5" x 7'4") - Bathroom - 2.03m x 1.71 (6'7" x 5'7") - BrochuresMaple Walk, Feniscowles
Location
Address
Maple Walk, Feniscowles
City
Maple Walk
Features And Finishes
Newish Build Semi Detached, Three Bedrooms, Landscaped Rear Garden, Open Plan Dining Kitchen, Cosy Lounge, Ground Floor WC, Bathroom & Master En-Suite, Highly Desirable Development
Legal Notice
Our comprehensive database is populated by our meticulous research and analysis of public data. MirrorRealEstate strives for accuracy and we make every effort to verify the information. However, MirrorRealEstate is not liable for the use or misuse of the site's information. The information displayed on MirrorRealEstate.com is for reference only.
Related Homes

22288 136 AvenueMaple Ridge, British Columbia, V4R2P7, Canada
For Sale: CAD1,149,900

7103 Maple COVE, Regina, Saskatchewan, S4X 0E3 Regina SK CA
For Sale: CAD520,000

9288 Pipilo St., San Diego, San Diego County, CA, 92129 Silicon Valley CA US
For Sale: USD1,298,000


9435 142 ST NW, Edmonton, Alberta, T5R0N2 Edmonton AB CA
For Sale: CAD1,419,000

20003 Mapes Avenue, Cerritos, Los Angeles County, CA, 90703 Silicon Valley CA US
For Sale: USD999,900

727 RICHMOND Road 208, Ottawa, Ontario, K2A 0G6 Ottawa ON CA
For Sale: CAD849,000

