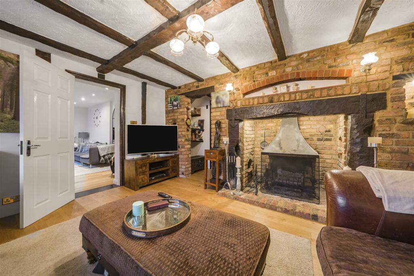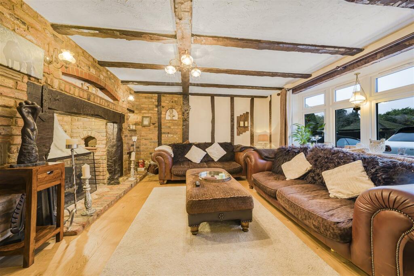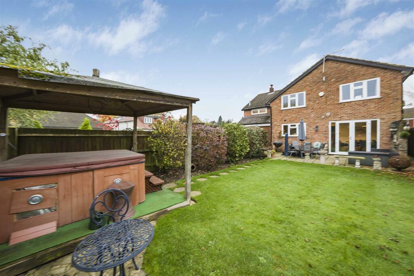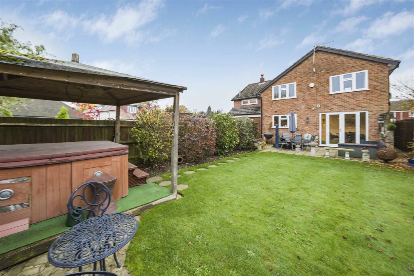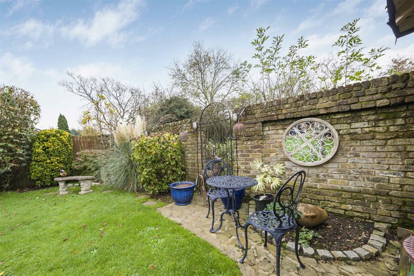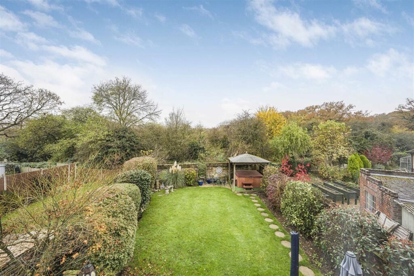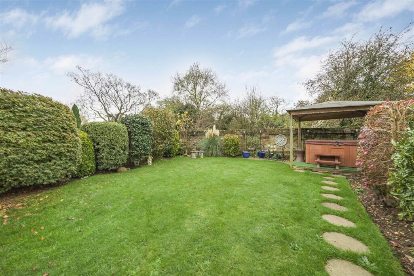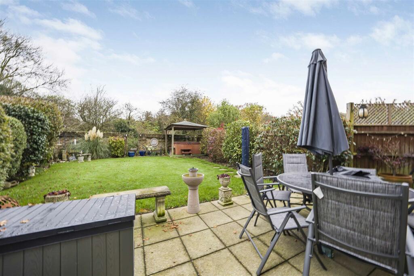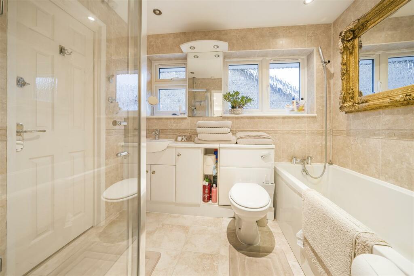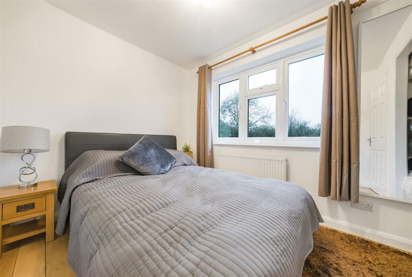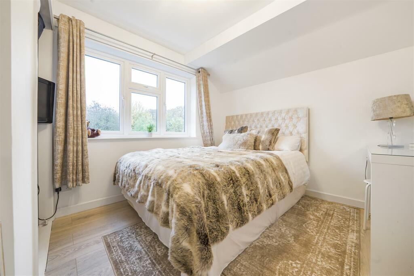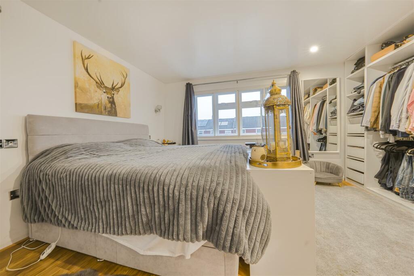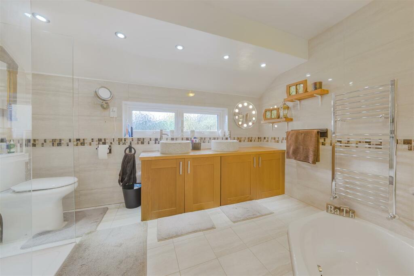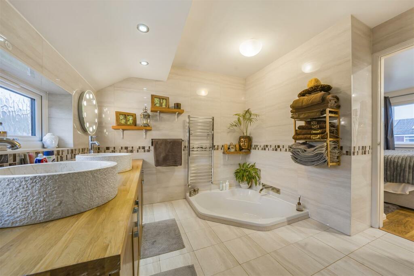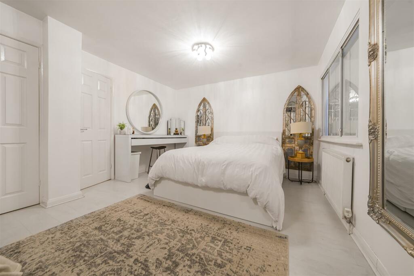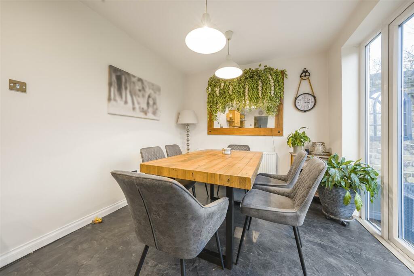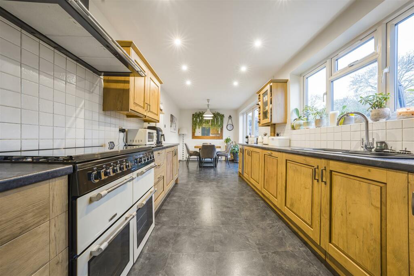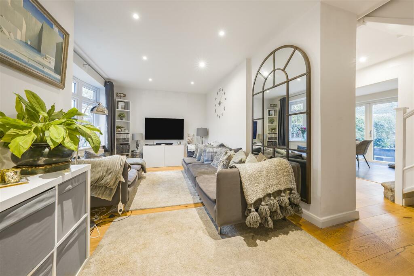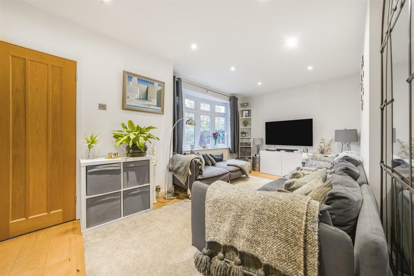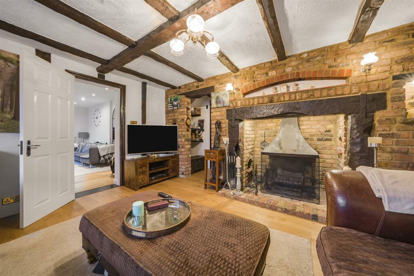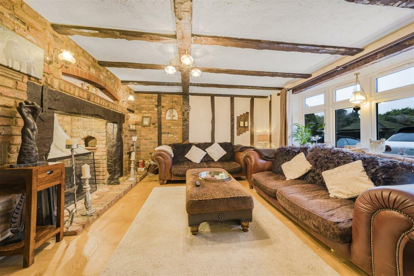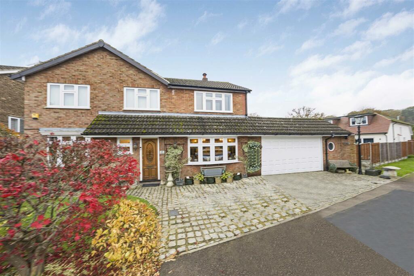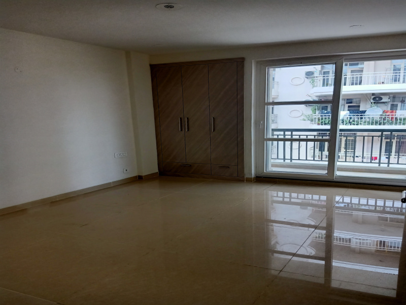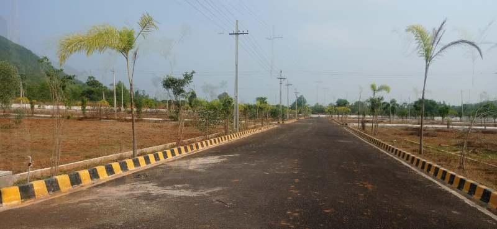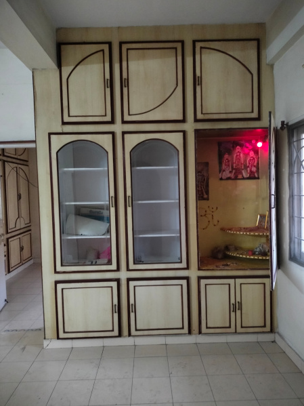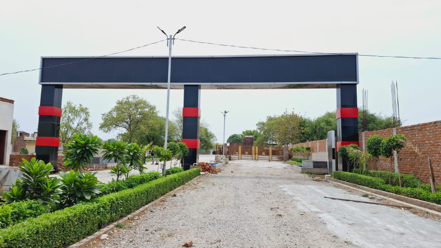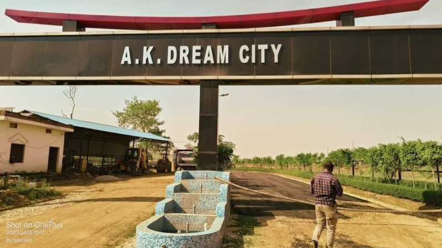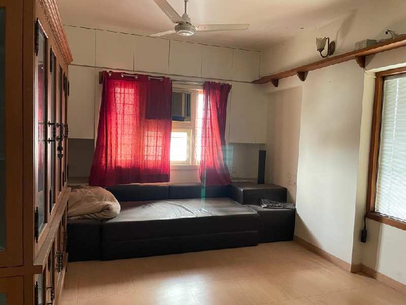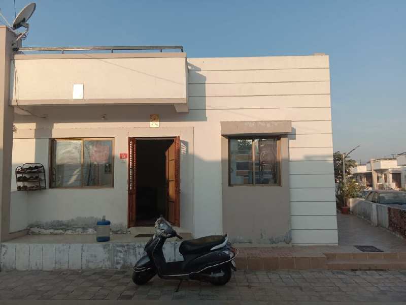Maplefield Park Street, St. Albans
Property Details
Bedrooms
5
Bathrooms
2
Property Type
Detached
Description
Property Details: • Type: Detached • Tenure: N/A • Floor Area: N/A
Key Features: • Popular & Sought After Location • Beautifully Maintained & Spacious Detached Family Home • Five Bedrooms • Three Reception Rooms • Generous Sized En Suite • Additional Family Bathroom • Study & Utility • Downstairs WC • Garage & Off Street Parking • Council Tax Band
Location: • Nearest Station: N/A • Distance to Station: N/A
Agent Information: • Address: 119 Oakwood Road, Bricket Wood, AL2 3QB
Full Description: Nestled in the charming Maplefield in Park Street, St. Albans, this detached house is a true gem waiting to be discovered. Boasting a generous 2,415 sq ft of living space, this property offers a perfect blend of comfort and style.As you step inside, you are greeted by three inviting reception rooms, each offering a unique space for relaxation and entertainment. The living room features a cosy fireplace, perfect for those chilly evenings, while the kitchen/dining room is ideal for hosting family gatherings.With five bedrooms spread across the upper floor, there is no shortage of space for the whole family. The principle bedroom comes complete with a generously sized en suite, adding a touch of luxury to your everyday routine. The four-piece family bathroom is conveniently located for easy access from the main landing and bedroom two.Outside, the rear garden provides a peaceful retreat, with a well-maintained lawn and a lovely patio area for al fresco dining. Parking is a breeze with a large garage offering space for a vehicle and additional storage, along with off-street parking for multiple vehicles.Situated in the sought-after location of Park Street, St. Albans, this property is just a stone's throw away from local amenities, How Wood Train Station, and convenient road links, making daily life a breeze.Don't miss out on the opportunity to make this spacious family home your own - book a viewing today and step into a world of comfort and convenience!Living Room - 4.55mx3.91m (14'11x12'10) - Lounge - 5.89mx3.00m (19'4x9'10) - Kitchen/Dining Room - 6.88mx2.77m (22'7x9'1) - Study - 2.57mx2.51m (8'5x8'3) - Utility - 3.56mx2.54m (11'8x8'4) - Bedroom One - 4.55mx3.61m (14'11x11'10) - Bedroom Two & Three - 5.89mx3.61m (19'4x11'10) - Bedroom Four - 3.30mx2.77m (10'10x9'1) - Bedroom Five - 3.45mx2.44m (11'4x8'0) - Garage - 9.25mx6.07m (30'4x19'11) - BrochuresMaplefield Park Street, St. Albans
Location
Address
Maplefield Park Street, St. Albans
City
Maplefield Park Street
Features and Finishes
Popular & Sought After Location, Beautifully Maintained & Spacious Detached Family Home, Five Bedrooms, Three Reception Rooms, Generous Sized En Suite, Additional Family Bathroom, Study & Utility, Downstairs WC, Garage & Off Street Parking, Council Tax Band
Legal Notice
Our comprehensive database is populated by our meticulous research and analysis of public data. MirrorRealEstate strives for accuracy and we make every effort to verify the information. However, MirrorRealEstate is not liable for the use or misuse of the site's information. The information displayed on MirrorRealEstate.com is for reference only.
