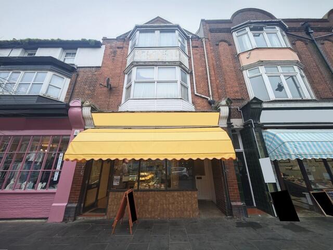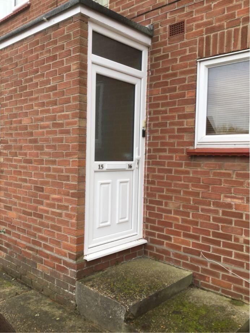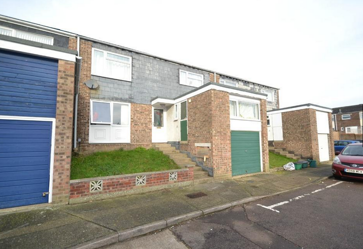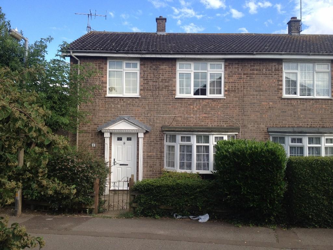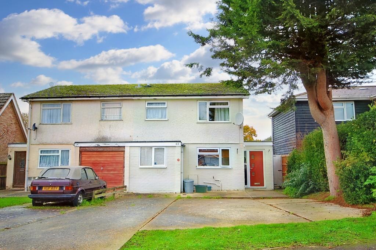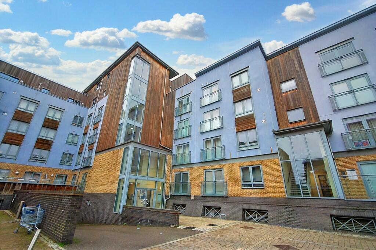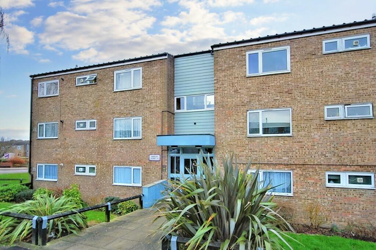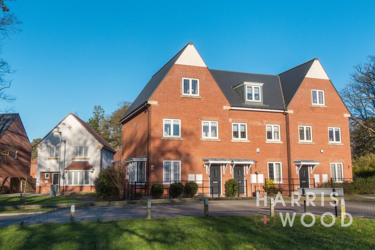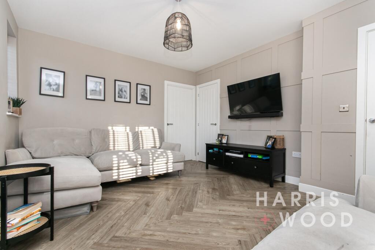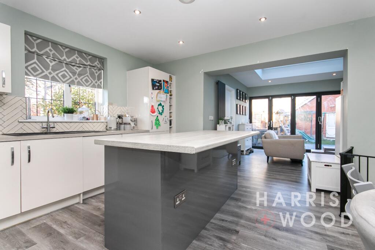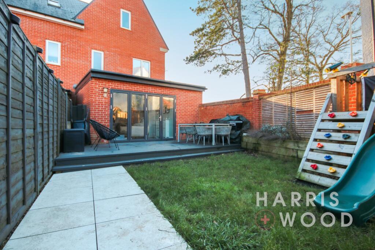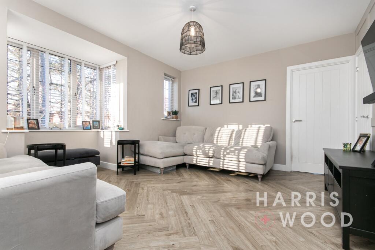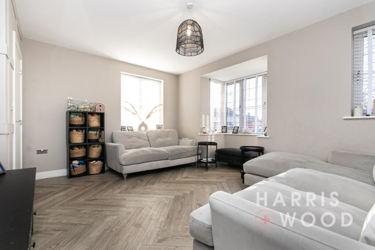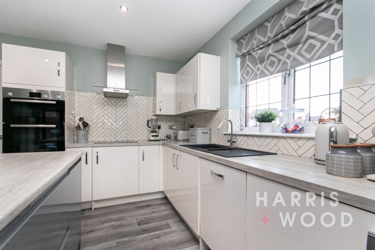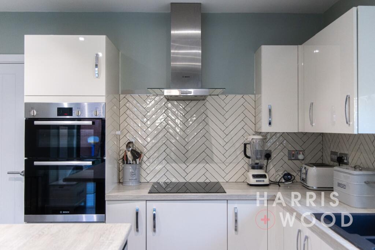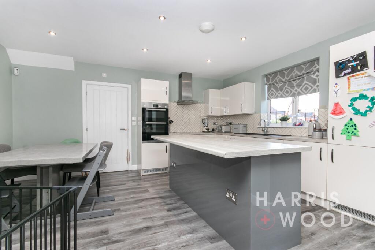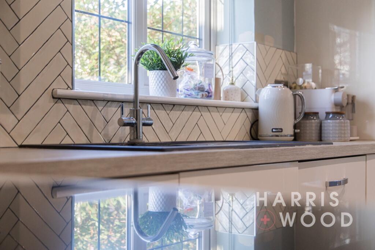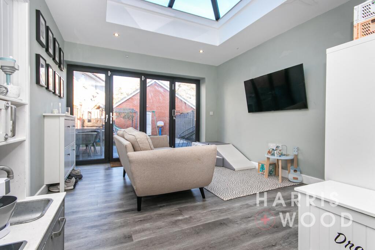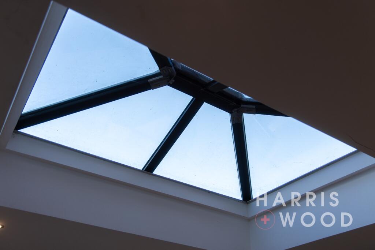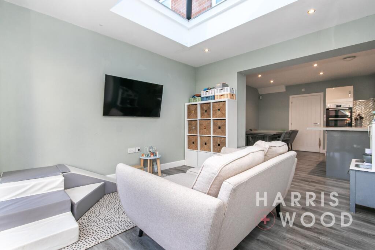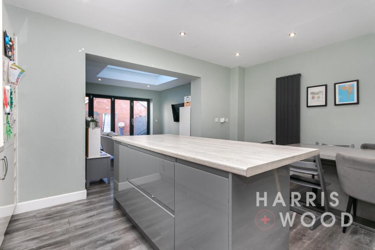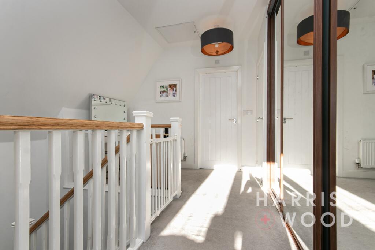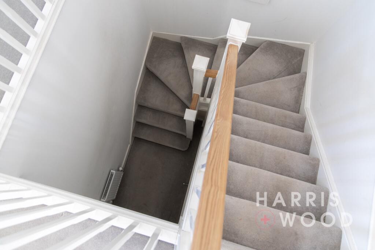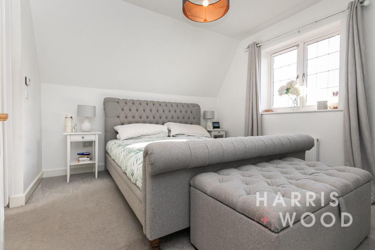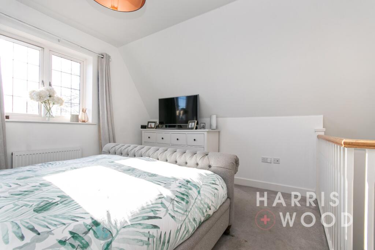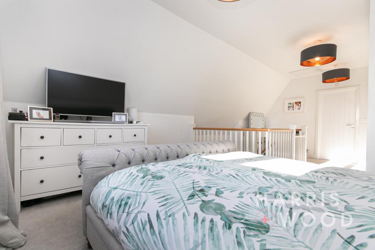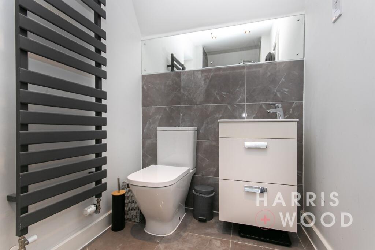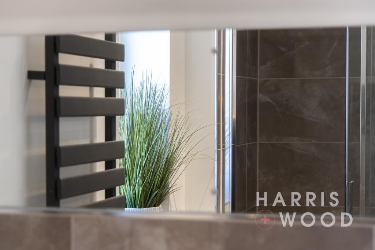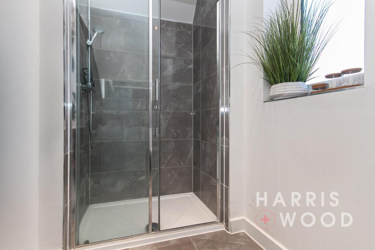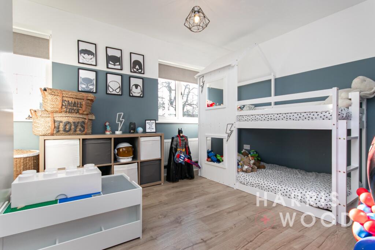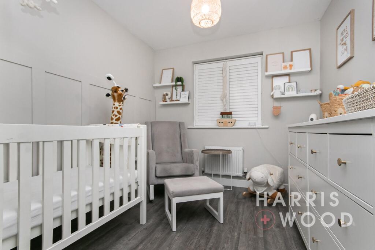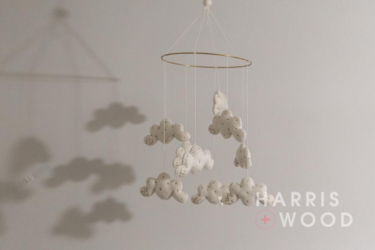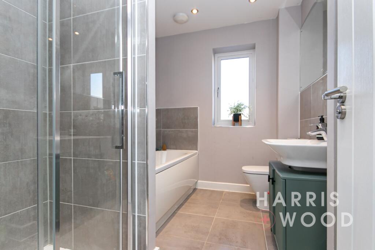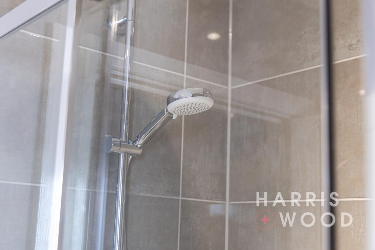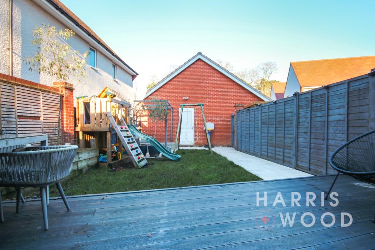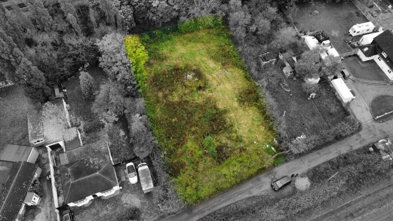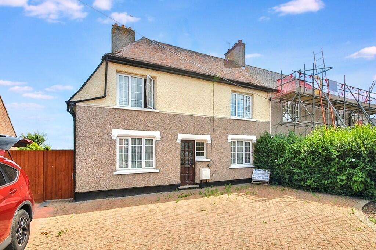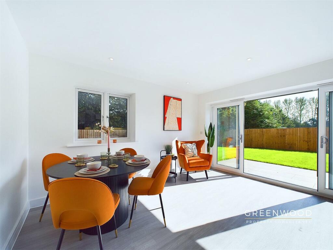Maplehurst Road, Colchester, Essex, CO4
For Sale : GBP 400000
Details
Bed Rooms
3
Bath Rooms
2
Property Type
End of Terrace
Description
Property Details: • Type: End of Terrace • Tenure: N/A • Floor Area: N/A
Key Features: • End Terraced House • Three Bedrooms • Two Reception Rooms • Cloakroom & Utility Room • En Suite To Master • Garage & Parking • North Colchester Location
Location: • Nearest Station: N/A • Distance to Station: N/A
Agent Information: • Address: Unit 10 Chesterwell House Cordelia Drive, Colchester, CO4 6AZ
Full Description: ** GUIDE PRICE £400,000 - £425,000 ** NO ONWARD CHAIN ** This beautifully presented and generously sized three-bedroom, three-storey end-terrace townhouse offers a perfect blend of space, style, and convenience. Thoughtfully extended, the property boasts a superb sitting room at the rear, complete with a striking feature sky lantern that floods the space with natural light. Additional benefits include a utility room and a cloakroom, enhancing the practicality of this modern home.The first floor comprises two spacious bedrooms and a stylish family bathroom, while the entire top floor is dedicated to the impressive master suite. This luxurious retreat features fitted wardrobes and a private en-suite shower room, providing the perfect sanctuary.Externally, the property benefits from a garage and off-road parking to the rear, ensuring secure and convenient parking. Located in sought-after North Colchester, it enjoys excellent connectivity, with easy access to Colchester General Hospital, North Station (offering mainline links to London Liverpool Street in under an hour), the A12 for routes to the M25, Stansted Airport, and the coast.The home is ideally positioned close to the thriving Chesterwell development, featuring the highly regarded Trinity Secondary School, a selection of shops and studios, and Chesterwell Nursery. Additionally, it is near the esteemed Gilberd School and within walking distance of the Northern Gateway leisure park, home to the David Lloyd Club, Hollywood Bowl, and a variety of dining options.Offered with no onward chain, this exceptional townhouse is ready for its next owners to move in and enjoy.Entrance Hallway Entrance door, stairs rising to the first floor landing, radiator, doors leading offLounge 14'5" x 14'7"Double glazed window to front, double glazed bay window to side, understairs storage cupboard, two radiatorsKitchen 15'4" x 14'5"Double glazed window to side, wall and base level units, sink and drainer with mixer tap over, oven and hob, extractor fan, worktops, integrated appliances, archway to:Sitting Room 11'3" x 10'8"Bi-folding doors leading into the rear garden, radiatorUtility Room 6'1" x 3'8"Space for appliances, wall mounted gas boiler, access to:Cloakroom 4'5" x 3'8"Low level WC, wash hand basin, radiatorFirst Floor Landing Doors leading off, stairs rising to the first floor landingBathroom 9' x 6'6"Double glazed window to rear, low level WC, wash hand basin, bath with shower over, radiatorBedroom Three 12'8" x 8'1"Double glazed window to rear, radiatorBedroom Two 15'4" x 10'5"Two double glazed windows to front, radiator, airing cupboardSecond Floor Landing Door to:Master Bedroom 22'5" x 12'7"Double glazed window to front, built in wardrobes, two radiators, loft access, door to:En Suite Double glazed window to rear, low level WC, wash hand basin, fully tiled shower cubicle, heated towel railFront of Property Garage and off road parkingGarage Power and light connectedRear Garden Fully enclosed and private, laid to lawn, patio area
Location
Address
Maplehurst Road, Colchester, Essex, CO4
City
Essex
Features And Finishes
End Terraced House, Three Bedrooms, Two Reception Rooms, Cloakroom & Utility Room, En Suite To Master, Garage & Parking, North Colchester Location
Legal Notice
Our comprehensive database is populated by our meticulous research and analysis of public data. MirrorRealEstate strives for accuracy and we make every effort to verify the information. However, MirrorRealEstate is not liable for the use or misuse of the site's information. The information displayed on MirrorRealEstate.com is for reference only.
Real Estate Broker
Harris + Wood, Chesterwell
Brokerage
Harris + Wood, Chesterwell
Profile Brokerage WebsiteTop Tags
End Terraced House Three Bedrooms Two Reception Rooms En Suite To MasterLikes
0
Views
10
Related Homes
