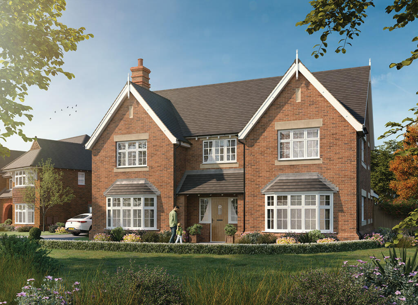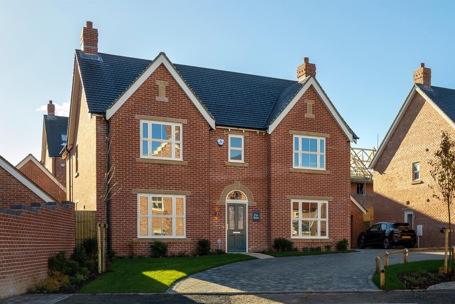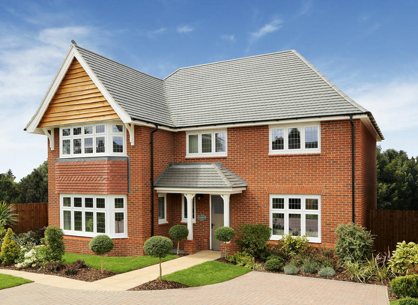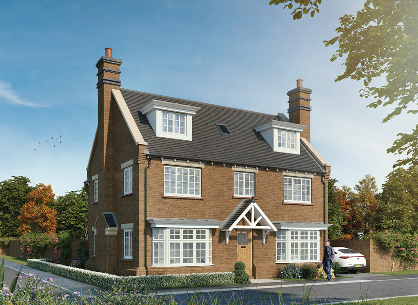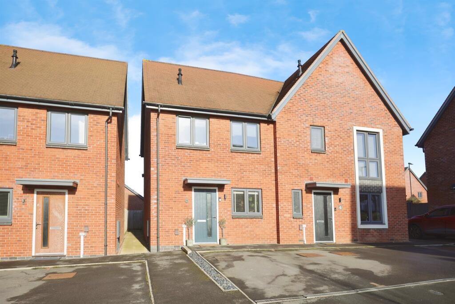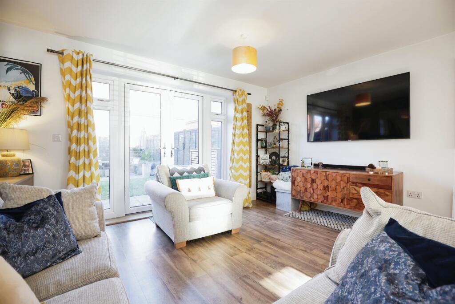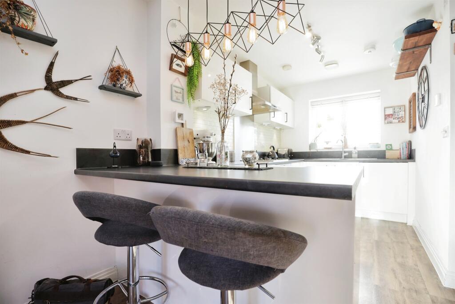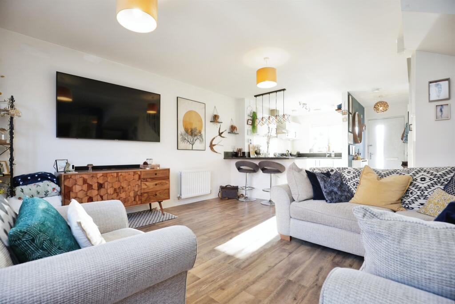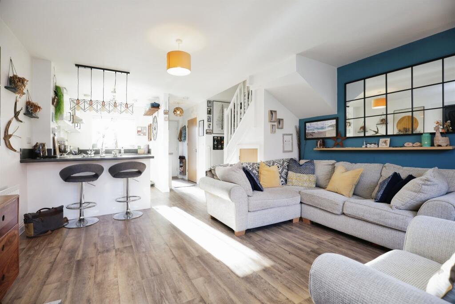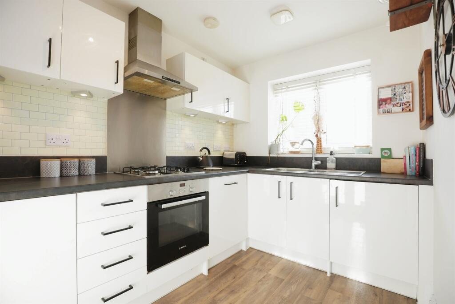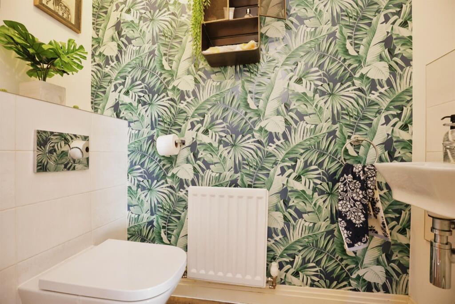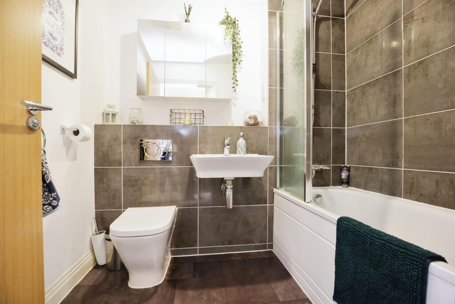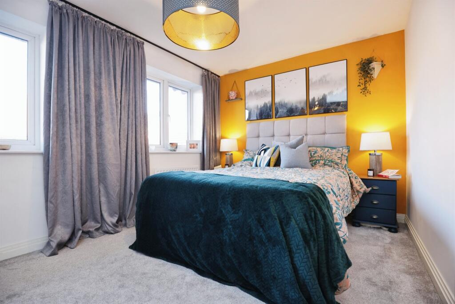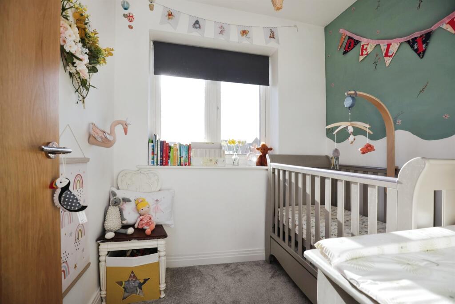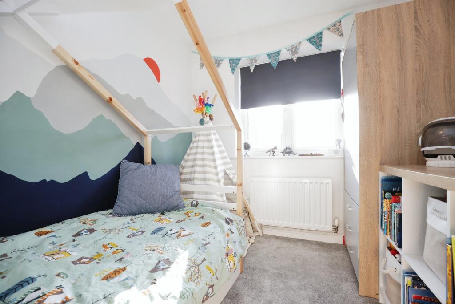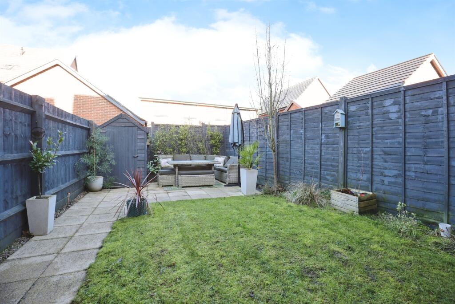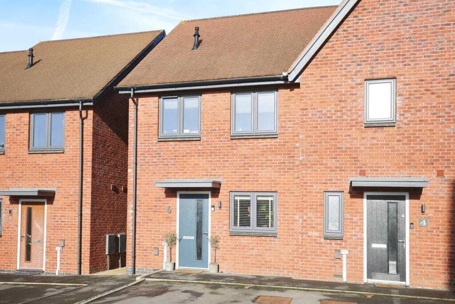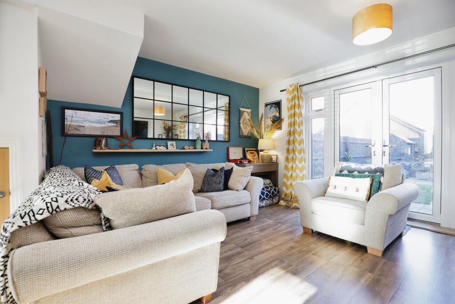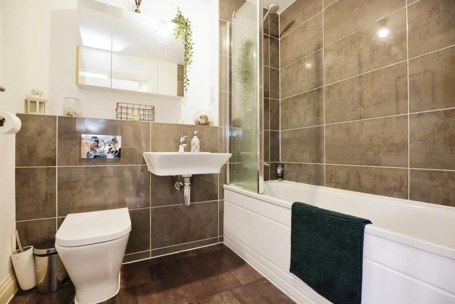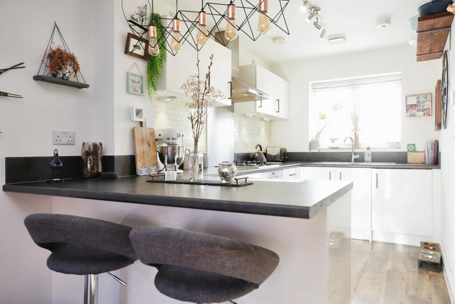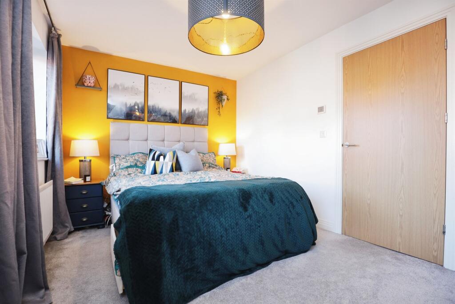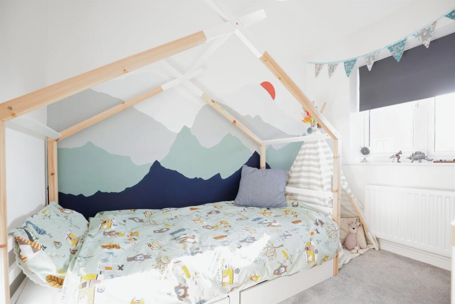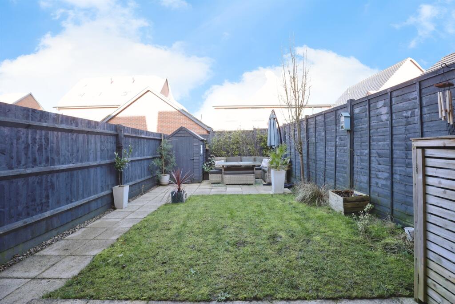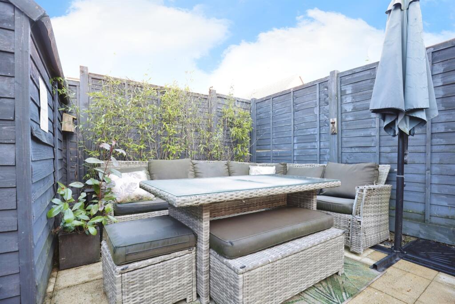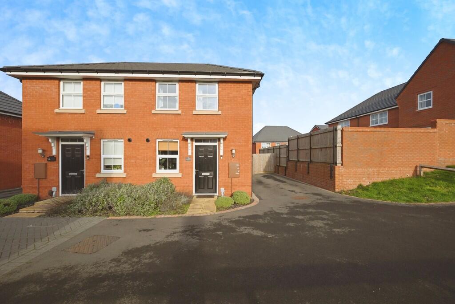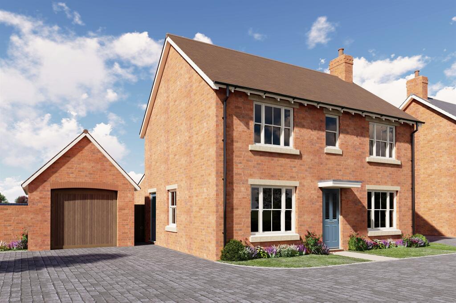Marconi Close, Houlton, RUGBY
For Sale : GBP 290000
Details
Bed Rooms
3
Bath Rooms
1
Property Type
Semi-Detached
Description
Property Details: • Type: Semi-Detached • Tenure: N/A • Floor Area: N/A
Key Features: • Beautifully Presented Family Home • Three Bedroom Semi Detached • Situated In A Highly Desirable Area • Allocated Parking To Front • Modern Open Plan Living • Landscaped Rear Garden • Sought After School Catchment Area • Excellent Transport Links
Location: • Nearest Station: N/A • Distance to Station: N/A
Agent Information: • Address: 25 Regent Street, Rugby, CV21 2PE
Full Description: SUMMARYBeautifully Presented Family Home / Three Bedroom Semi Detached / Situated In A Highly Desirable Area / Allocated Parking To Front / Modern Open Plan Living / Landscaped Rear Garden / Sought After School Catchment Area / Excellent Transport Links /DESCRIPTION***VIEWING HIGHLY RECOMMENDED***Connells are delighted to bring to market this beautifully presented, modern semi-detached family home on Marconi Close in Houlton, Rugby. Marconi Close in brief comprises of; entrance hall, downstairs cloakroom, open plan lounge/kitchen, three good size bedrooms and family bathroom. Externally, there is a landscaped rear garden and allocated off road parking to front for two cars.This property also benefits from double glazing and gas central heating throughout.Houlton is located within a short distance of amenities and local shops, including the popular Tuning Fork restaurant, The Co-Operative and Houlton Children Park. Houlton is sought after for its well regarding schooling, including St Gabriel's C of E Academy and Houlton School which are both outstanding.Houlton further benefits from excellent transport links to include regular bus routes, easy access to the central motorway links (M1/M6 and M45) and is approximately a ten minute drive from Rugby train station which operates services to London Euston in under 50 minutes. It is also a short drive to Rugby town centre which offers a great selection of High Street & independent shops as well as a wide range of restaurants, bars and coffee shops.Call us today to arrange your viewing on this must see home!Entrance The main front door leads to entrance space at the front of property.Downstairs Cloakroom Low level WC and sink.Lounge/Kitchen 26' 11" x 14' 3" ( 8.20m x 4.34m )A well presented, spacious modern open plan living space. The living space is to the rear with french doors leading to the rear garden. There is space for a family dining table. The kitchen is to the front of the property and features a range of wall and mount base units. Integrated appliances are to include oven with four gas hob, fridge freezer, dish washer, washing machine and stainless steal sink & drain. There is also an additional storage cupboard and a window to front.Landing Storage cupboard. The boiler is also located on the first floor landing.Bedroom One 14' 4" x 9' 2" ( 4.37m x 2.79m )Spacious master bedroom featuring space for wardrobe and two windows to rear.Bedroom Two 9' 1" x 7' 6" ( 2.77m x 2.29m )Featuring space for wardrobe and window to front.Bedroom Three 6' 6" x 6' 2" ( 1.98m x 1.88m )Featuring space for wardrobe and window to front.Bathroom Family bathroom featuring built in bath and shower, wash hand basin, low level WC and towel rail.Rear Of Property A lovely landscaped rear garden laid to lawn, garden shed and side access.Parking Allocated off road parking to front for two cars side by side.1. MONEY LAUNDERING REGULATIONS - Intending purchasers will be asked to produce identification documentation at a later stage and we would ask for your co-operation in order that there will be no delay in agreeing the sale. 2: These particulars do not constitute part or all of an offer or contract. 3: The measurements indicated are supplied for guidance only and as such must be considered incorrect. 4: Potential buyers are advised to recheck the measurements before committing to any expense. 5: Connells has not tested any apparatus, equipment, fixtures, fittings or services and it is the buyers interests to check the working condition of any appliances. 6: Connells has not sought to verify the legal title of the property and the buyers must obtain verification from their solicitor.BrochuresPDF Property ParticularsFull Details
Location
Address
Marconi Close, Houlton, RUGBY
City
Houlton
Features And Finishes
Beautifully Presented Family Home, Three Bedroom Semi Detached, Situated In A Highly Desirable Area, Allocated Parking To Front, Modern Open Plan Living, Landscaped Rear Garden, Sought After School Catchment Area, Excellent Transport Links
Legal Notice
Our comprehensive database is populated by our meticulous research and analysis of public data. MirrorRealEstate strives for accuracy and we make every effort to verify the information. However, MirrorRealEstate is not liable for the use or misuse of the site's information. The information displayed on MirrorRealEstate.com is for reference only.
Related Homes
