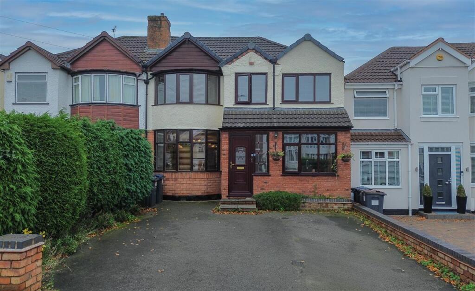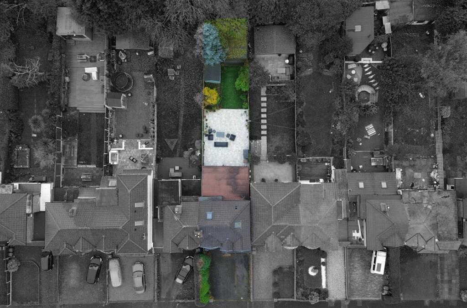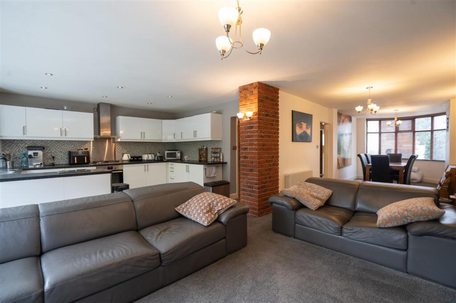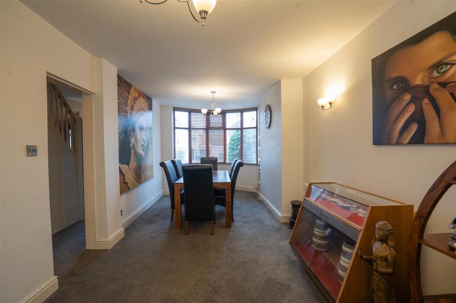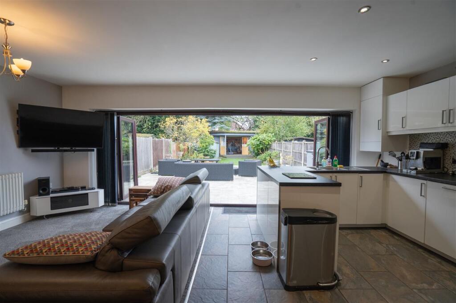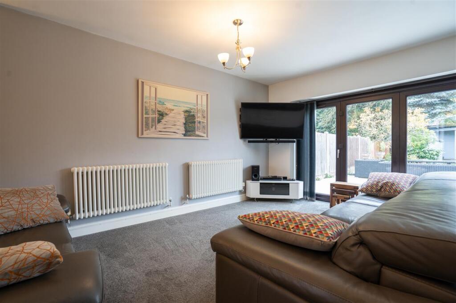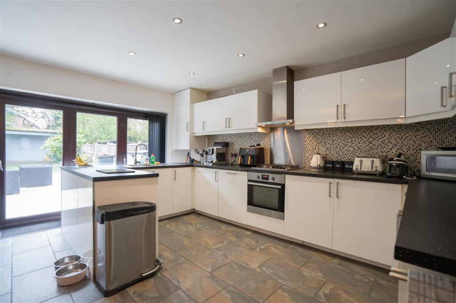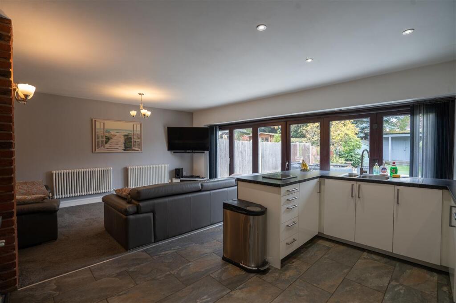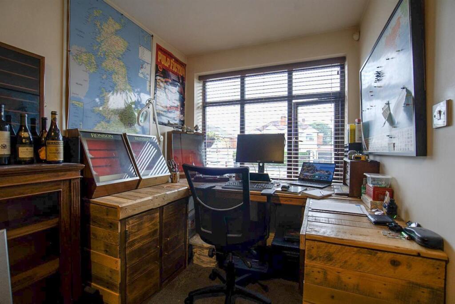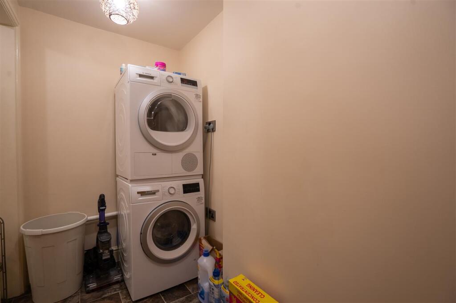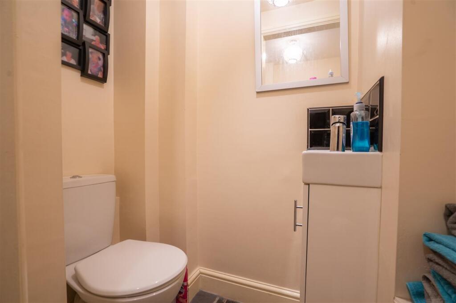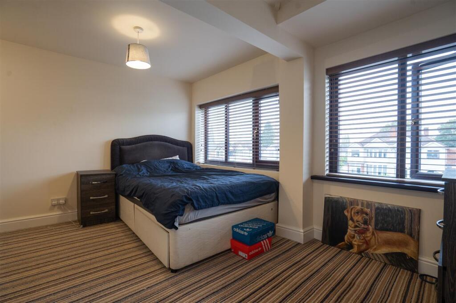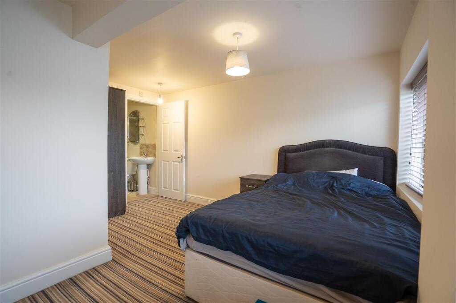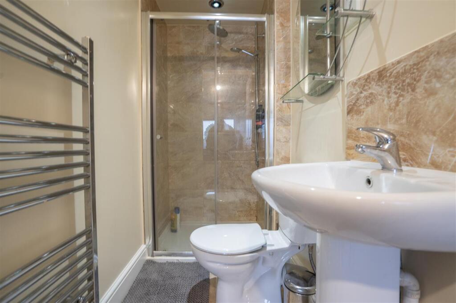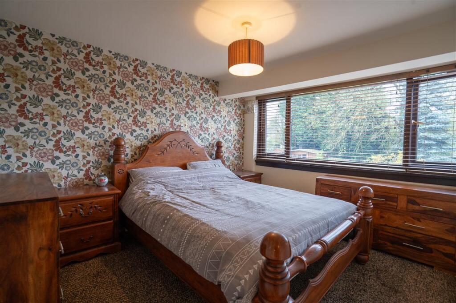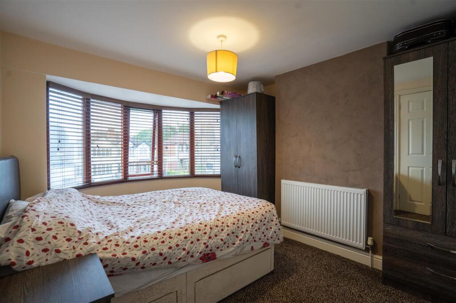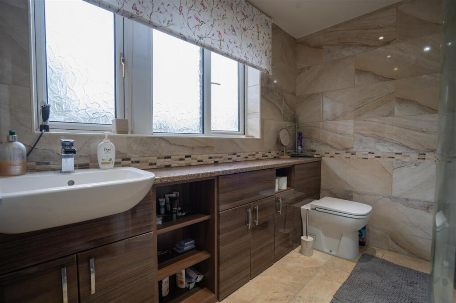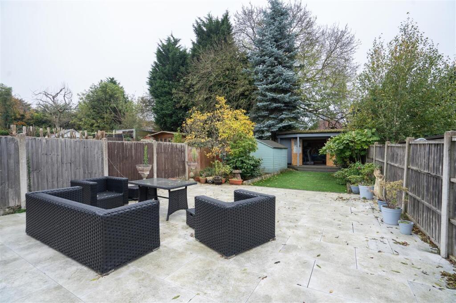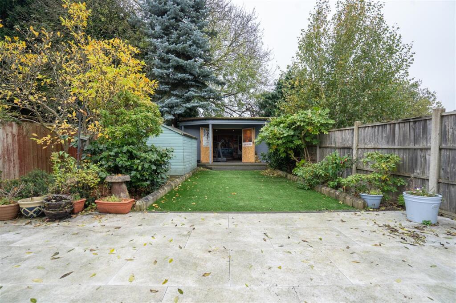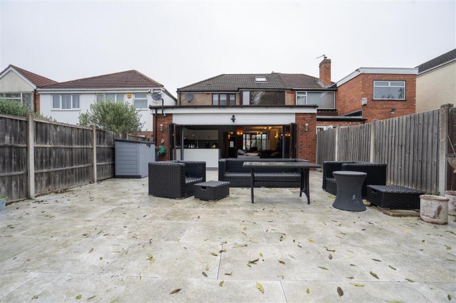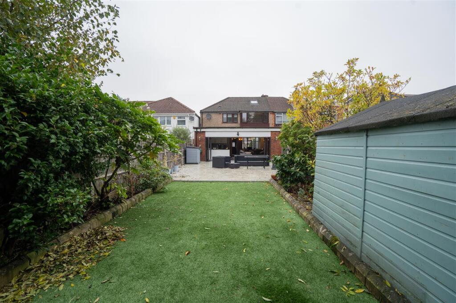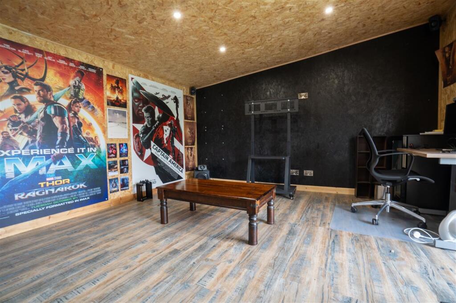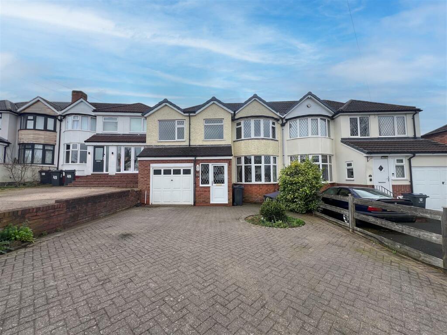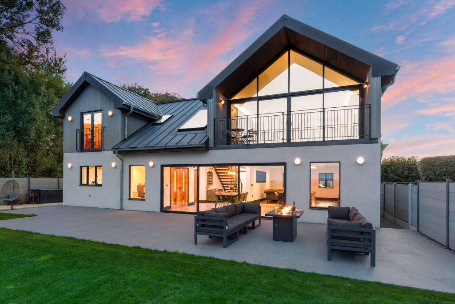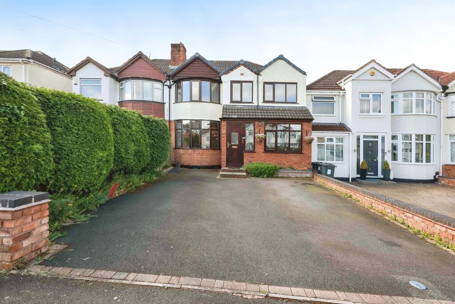Mardon Road, Birmingham
For Sale : GBP 385000
Details
Bed Rooms
4
Bath Rooms
3
Property Type
Semi-Detached
Description
Property Details: • Type: Semi-Detached • Tenure: N/A • Floor Area: N/A
Key Features: • Stunning extended traditional semi-detached home • Three/Four bedrooms, offering versatile living space • L-shaped open-plan lounge, kitchen, and diner for modern family living • Ground floor study or fourth bedroom, ideal for flexible use • Master bedroom with en-suite for added luxury • Family bathroom and convenient guest W/C • Utility area, perfect for extra storage and functionality • Off-road parking and a private rear garden • Situated on one of Sheldons most sought-after roads • Convenient access to Solihull and excellent local amenities
Location: • Nearest Station: N/A • Distance to Station: N/A
Agent Information: • Address: 185 Church Road, Yardley, Birmingham, B25 8UR
Full Description: Partridge Homes proudly presents this truly stunning, extended traditional semi-detached property, offering modern family living at its finest. THREE DOUBLE BEDROOMS! ONE WORD STUNNING! If you're searching for a special property, your search ends here. This beautifully extended family home is a must-view to truly appreciate its generous size, impeccable condition, and exceptional quality. The property comprises an L-shaped open-plan lounge, kitchen, and diner, a guest W/C and utility area, a study or fourth bedroom on the ground floor, and three bedrooms upstairs. The master bedroom boasts an en-suite, while the rest of the family can enjoy the main bathroom. Outside, the home benefits from a large driveway for off-road parking and a private rear garden, perfect for entertaining or relaxing. Nestled on one of Sheldons most sought-after roads, the property offers an enviable location with easy access to Solihull and excellent local amenities. Dont miss out on the chance to call this dream home yours. Contact Partridge Homes today to arrange your viewingthis is one you wont want to miss!Approach The property is set back from the road behind a driveway providing off road parking for several cars and door leading to entrance hallway.Entrance Hallway Double glazed door and window to front, double glazed window to side, under stairs storage, stairs leading to first floor accommodation, doors leading to through lounge, kitchen and bedroom four/office and central heating radiator.Lounge Area 6.17m (20'3") x 3.00m (9'10")Double glazed bay window to front elevation and central heating radiator.Kitchen Diner 4.75m (15'7") x 6.58m (21'7")Double-glazed bi-fold doors on the rear elevation, featuring a range of wall and base units with a work surface, incorporating a sink with a drainer, a gas hob, an electric oven, a cooker hood, a central heating boiler, a dishwasher, a fridge-freezer, tiled splashback areas, and two central heating radiators.Bedroom Four/Office Having double glazed window to front and central heating radiator.Utility/WC Having space and plumbing for white goods, low level flush w/c, vanity sink unit, and tiling to splash prone areas.First Floor Accommodation Landing Having doors leading to bedrooms and bathroom, and loft access with drop down ladders.Bedroom One 4.06m (13'4") x 4.01m (13'2")L shaped room. Two double glazed windows to front elevation and central heating radiator.Ensuite Shower cubicle with rainfall shower, W.C, wash hand basin, extractor, spotlights, heated towel rail, tiling to walls and tiled flooring.Bedroom Two 3.45m (11'4") x 3.00m (9'10")Double glazed window to rear elevation and central heating radiator.Bedroom Three 3.78m (12'5") x 2.95m (9'8")Double glazed bay window to front elevation and central heating radiator.Bathroom Double glazed window to rear elevation, W.C, wash hand basin, shower cubicle with rainfall shower, heated towel rail, extractor, tiling to walls and tiled flooring.Outside Rear Garden Porcelain tiled patio, artificial lawn, storage shed, outside tap and sockets.Multi-Purpose Garden Room Having power and lighting.
Location
Address
Mardon Road, Birmingham
City
Mardon Road
Features And Finishes
Stunning extended traditional semi-detached home, Three/Four bedrooms, offering versatile living space, L-shaped open-plan lounge, kitchen, and diner for modern family living, Ground floor study or fourth bedroom, ideal for flexible use, Master bedroom with en-suite for added luxury, Family bathroom and convenient guest W/C, Utility area, perfect for extra storage and functionality, Off-road parking and a private rear garden, Situated on one of Sheldons most sought-after roads, Convenient access to Solihull and excellent local amenities
Legal Notice
Our comprehensive database is populated by our meticulous research and analysis of public data. MirrorRealEstate strives for accuracy and we make every effort to verify the information. However, MirrorRealEstate is not liable for the use or misuse of the site's information. The information displayed on MirrorRealEstate.com is for reference only.
Real Estate Broker
Partridge Homes, Birmingham
Brokerage
Partridge Homes, Birmingham
Profile Brokerage WebsiteTop Tags
Three/Four bedrooms kitchenLikes
0
Views
14

4445 W Mardon Avenue, Las Vegas, Clark County, NV, 89139 Las Vegas NV US
For Sale - USD 599,900
View HomeRelated Homes

Poplar Avenue, Edgbaston, Birmingham, West Midlands, B17
For Sale: GBP225,000

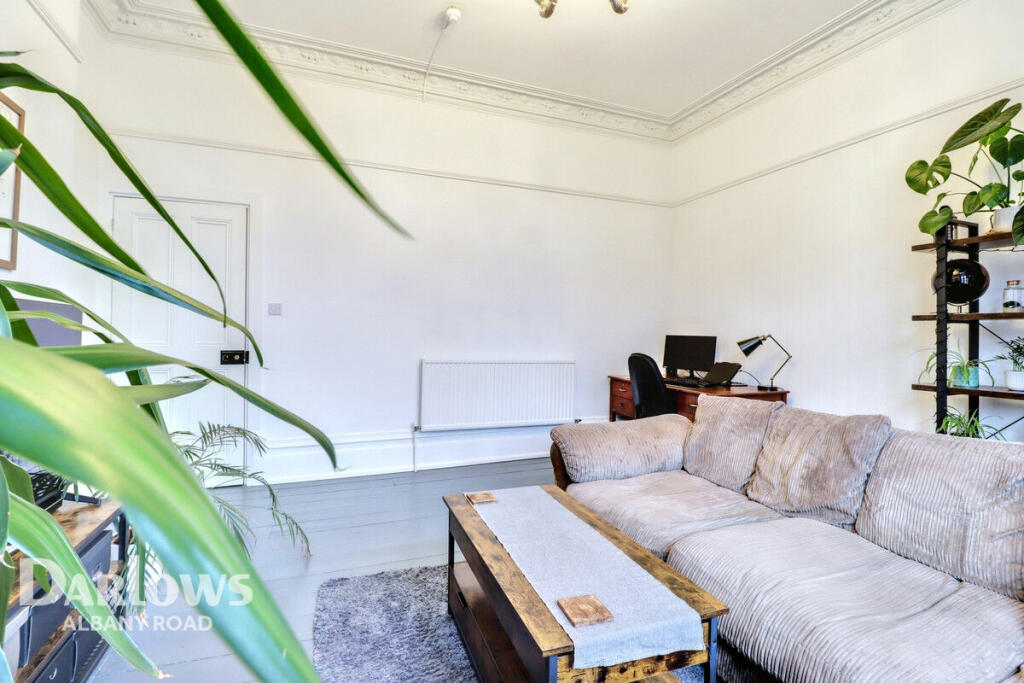
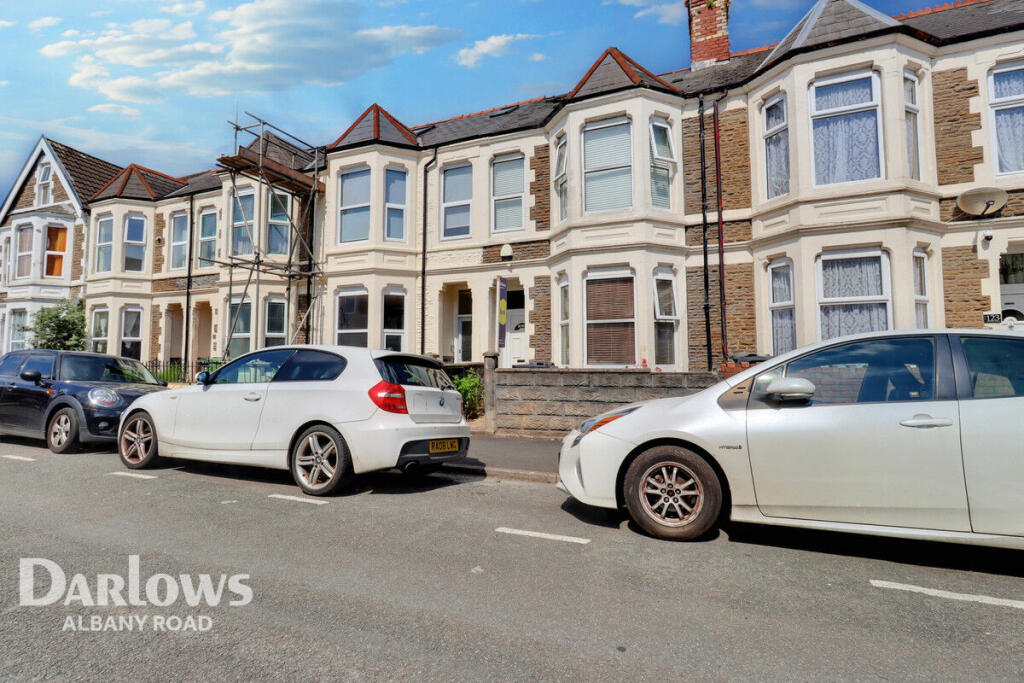

4045 W Mardon Avenue, Las Vegas, Clark County, NV, 89139 Las Vegas NV US
For Sale: USD1,098,765

490 E Mardon Avenue, Las Vegas, Clark County, NV, 89123 Las Vegas NV US
For Sale: USD649,999

3322 W Mardon Avenue, Las Vegas, Clark County, NV, 89139 Las Vegas NV US
For Sale: USD899,998

