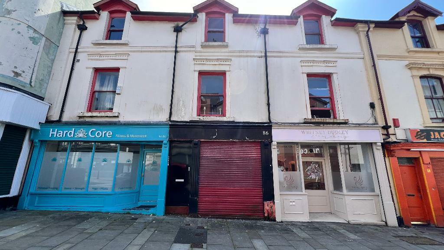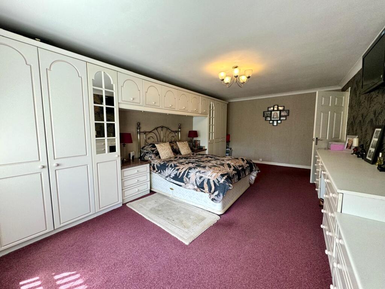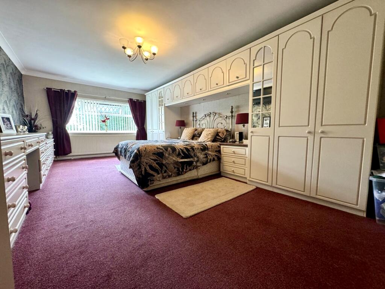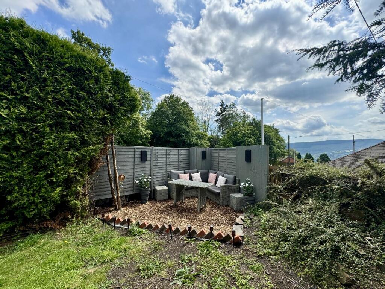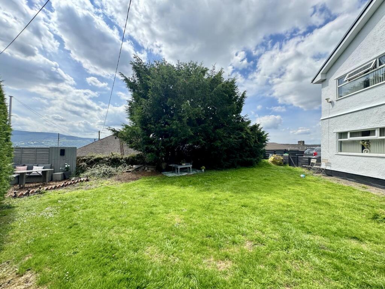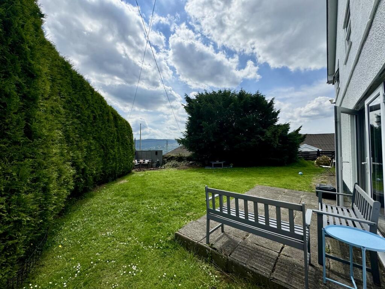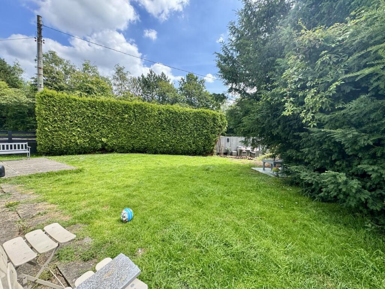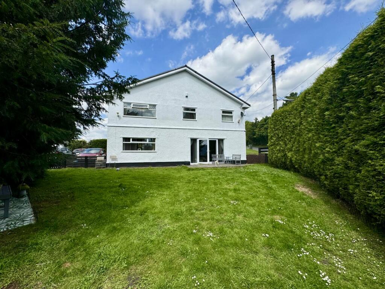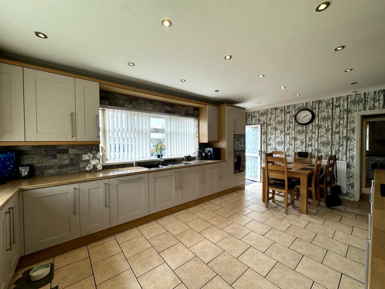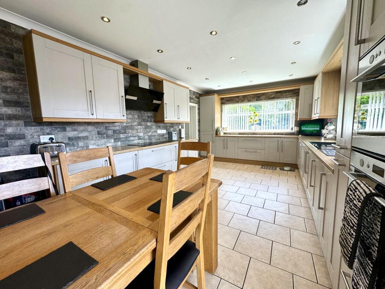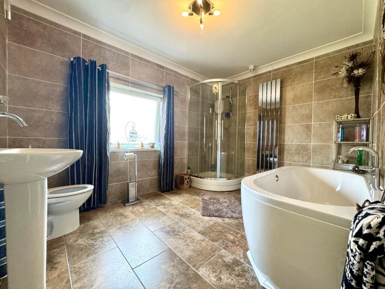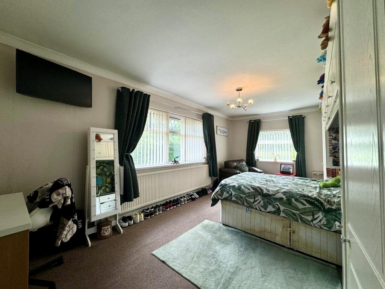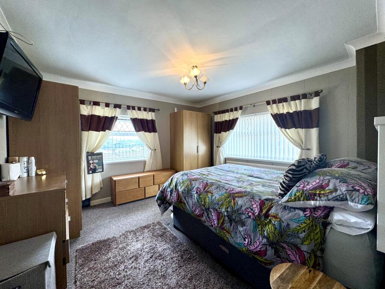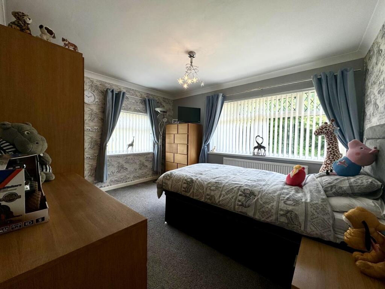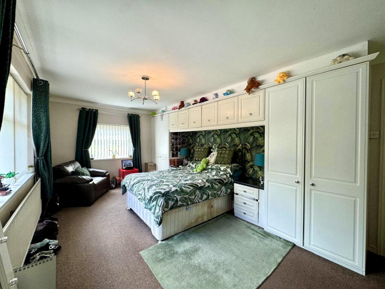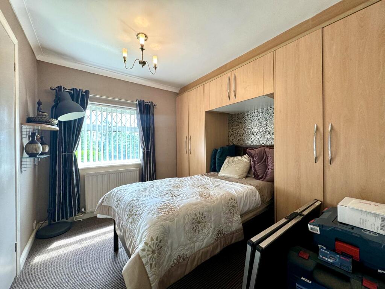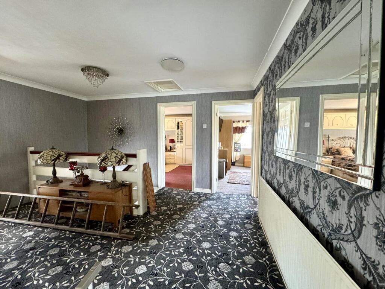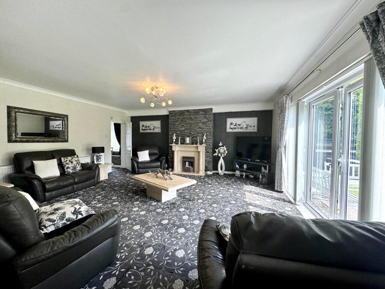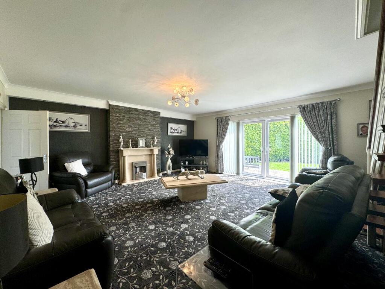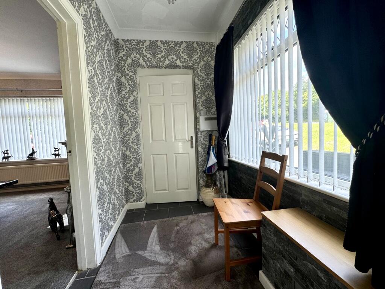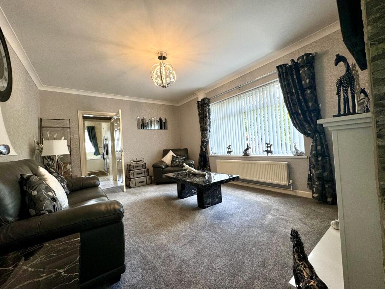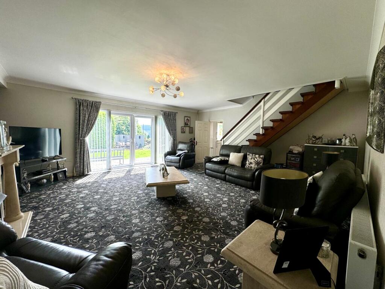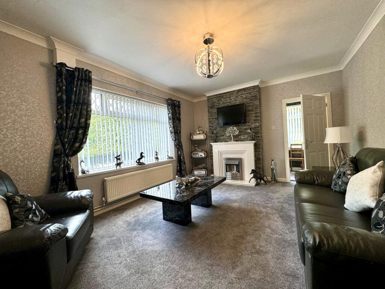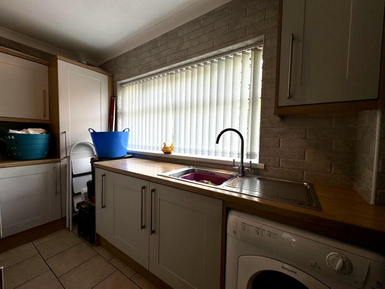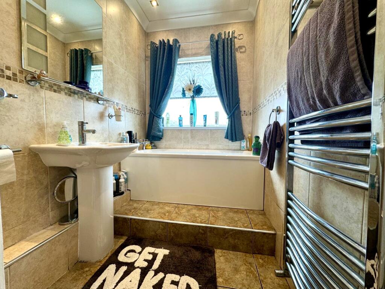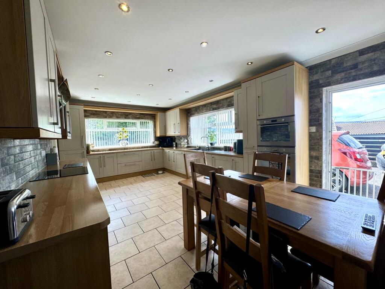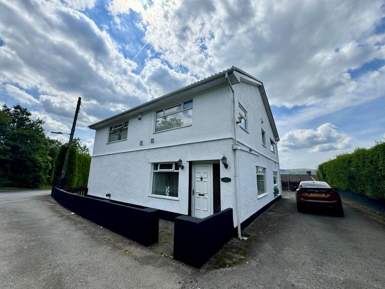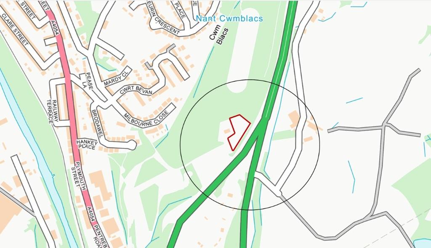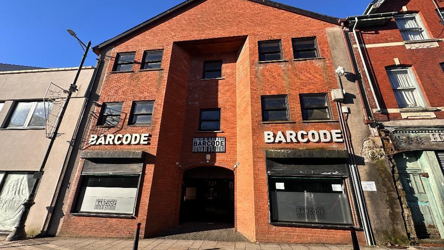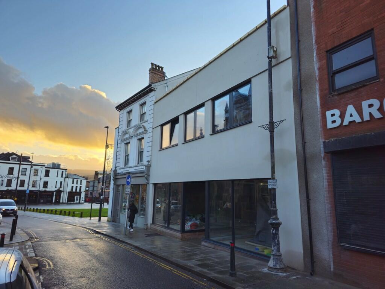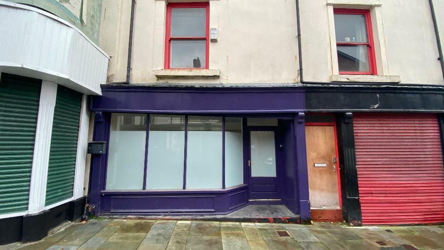Mardy Street, Merthyr Tydfil, CF47 0LD
For Sale : GBP 365000
Details
Bed Rooms
5
Bath Rooms
2
Property Type
Detached
Description
Property Details: • Type: Detached • Tenure: N/A • Floor Area: N/A
Key Features: • Larger than average detached home • Five double bedrooms • Two family bathrooms • Fitted wardrobes in most of the bedrooms • Plenty of off road parking • Utility room with plenty of storage cupboards • Private gardens to enjoy the summer evenings • Close to all amenities including a choice of schools • Substantial family home
Location: • Nearest Station: N/A • Distance to Station: N/A
Agent Information: • Address: 7 Broncynon Terrace, Cwmdare, Aberdare, CF44 8RL
Full Description: Walker and Lewis are pleased to offer for sale a larger than average five bedroom detached family home on the cuff of Twyn, with plenty of off road parking. This rare to market property offering maximum living space with five spacious bedrooms and two bathrooms. Located for easy access to to the A465 and A470 for ease of commuting. The property itself has a good size flat garden and has views all around the property. This property will suit a growing family to enjoy the space it has to offer. Call to view to appreciatePorchDoor to porch, access to inner hallInner hallWindow to front, access to living room and sitting roomSitting Room4.9m x 3.7m (16'2" x 12'2")Window to side, access to lobbyLiving Room6.5m x 5.9m (21'5" x 19'3")French doors and side glass windows to garden, open plan staircase, feature fireplaceKitchen/dining room3.6m x 6.2m (12'0" x 20'5")Window to side and rear, fully fitted kitchen with built in oven and hob, integrated microwave, integrated fridge/freezer, dishwasher and washing machine, ceramic tiled flooring, door to rear garden , access to lobbyLobbyAccess to bathroom, utility room and sitting roomBathroomStep in bath, wash hand basin, low level wc, window to rear, all tiled wallsUtility RoomWindow to side, wall and base units, sink, plumbing for washing machineSitting Room4.9m x 3.7m (16'2" x 12'2")Window to sideLandingAccess to all five bedrooms and family bathroom and built in storageBedroom 16.2m x 3.6m (20'2" x 11'11")Window to side, fitted wardrobesBedroom 23.6m x 3.6m (12'0" x 11'10")Window to side and rearBedroom 33.8m x 3.2m (12'6" x 10'8")Window to front and sideBedroom 45.9m x 3.3m (19'3" x 10'11")Window to front and side, fitted wardrobesBedroom 52.9m x 2.8m (9'7" x 9'1")Window to side, fitted wardrobes and built in storageFamily BathroomOval free standing bath, corner shower cubicle, wash hand basin, low level wc, window to rear, all tiled wallsDriveway ParkingTarmac driveway for multiple carsGardensenclosed garden with trees as borders, laid to lawn
Location
Address
Mardy Street, Merthyr Tydfil, CF47 0LD
City
Merthyr Tydfil
Features And Finishes
Larger than average detached home, Five double bedrooms, Two family bathrooms, Fitted wardrobes in most of the bedrooms, Plenty of off road parking, Utility room with plenty of storage cupboards, Private gardens to enjoy the summer evenings, Close to all amenities including a choice of schools, Substantial family home
Legal Notice
Our comprehensive database is populated by our meticulous research and analysis of public data. MirrorRealEstate strives for accuracy and we make every effort to verify the information. However, MirrorRealEstate is not liable for the use or misuse of the site's information. The information displayed on MirrorRealEstate.com is for reference only.
Real Estate Broker
Walker and Lewis Estate Agents Ltd, Aberdare
Brokerage
Walker and Lewis Estate Agents Ltd, Aberdare
Profile Brokerage WebsiteTop Tags
Likes
0
Views
5
Related Homes

2B New Market Walk, St. Tydfil Square Shopping Centre, Merthyr Tydfil, CF47 8EL
For Rent: GBP833/month
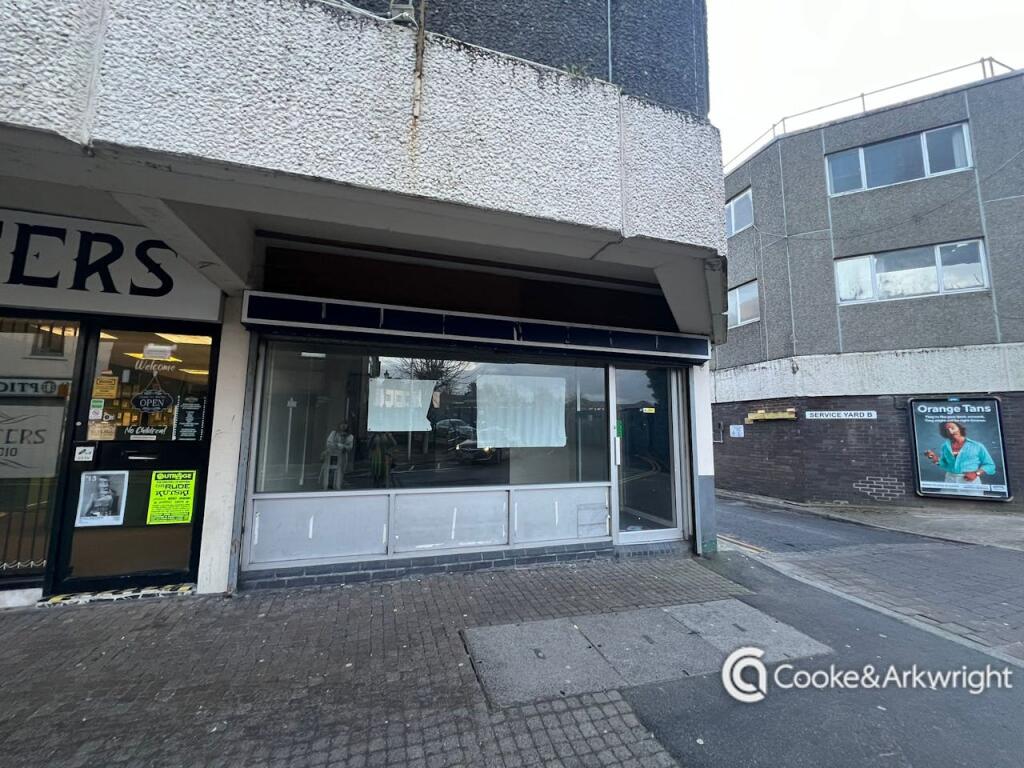
7 Victoria Street, St Tydfil Square Shopping Centre, Merthyr Tydfil, CF47 8ED
For Rent: GBP708/month
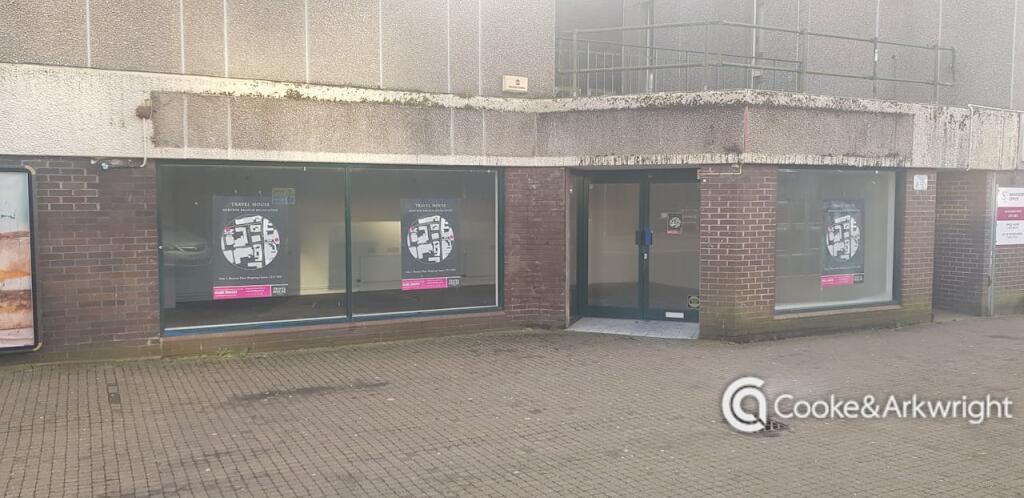
Unit 8 Victoria Street, St Tydfil Shopping Centre, Merthyr Tydfil, CF47 8EL
For Rent: GBP1,042/month

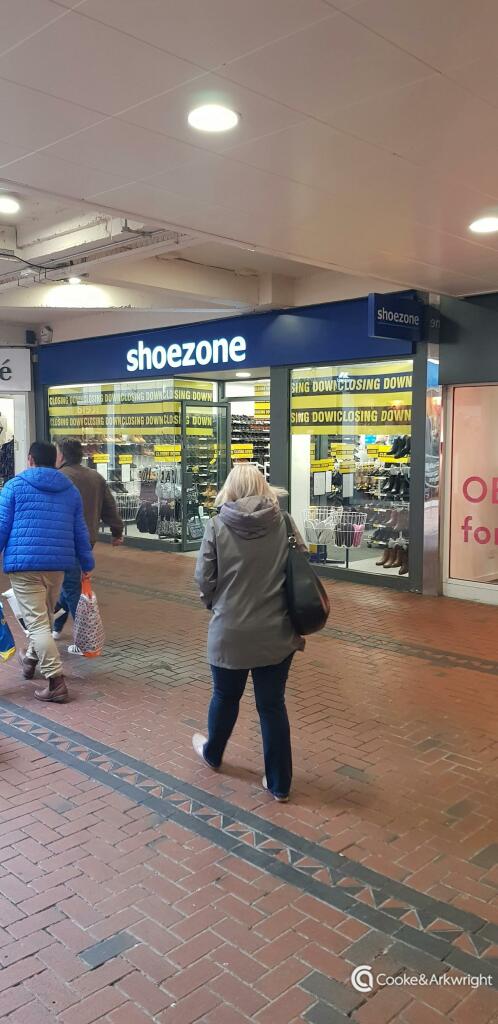
9A Graham Way, St Tydfil Square Shopping Centre, Merthyr Tydfil, CF47 8EG
For Rent: GBP2,708/month
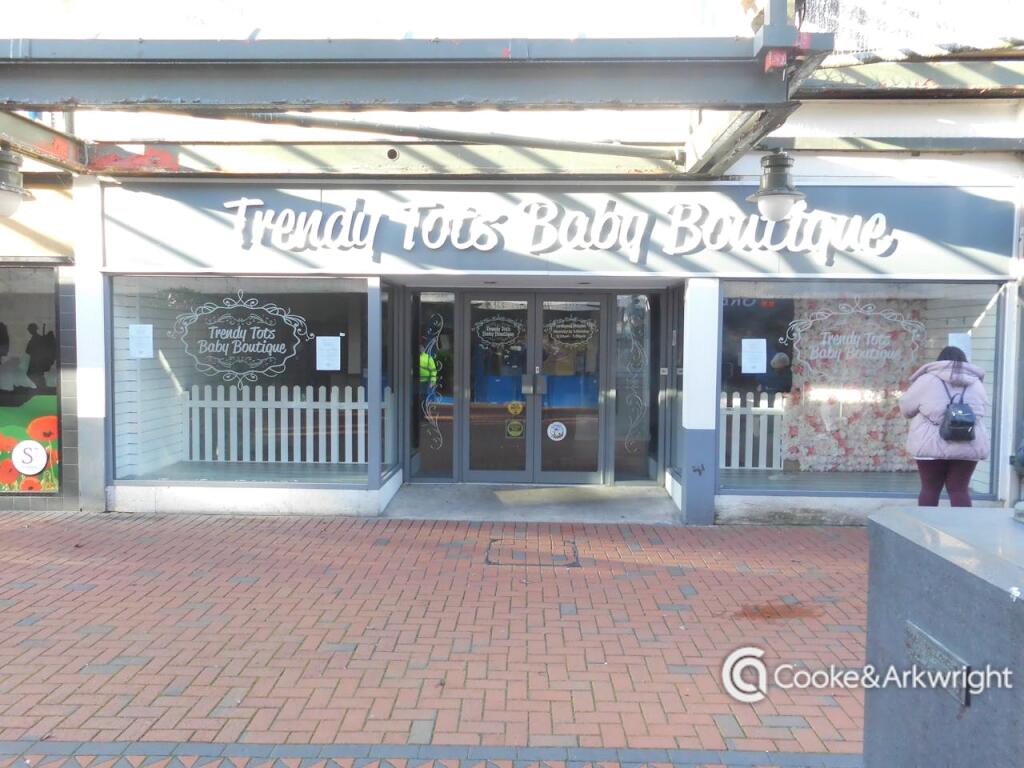
2A New Market Walk, St. Tydfil Square Shopping Centre, Merthyr Tydfil, CF47 8EL
For Rent: GBP1,292/month

5 New Market Walk, St. Tydfil Square Shopping Centre, Merthyr Tudful, CF47 8EL
For Rent: GBP4,167/month
