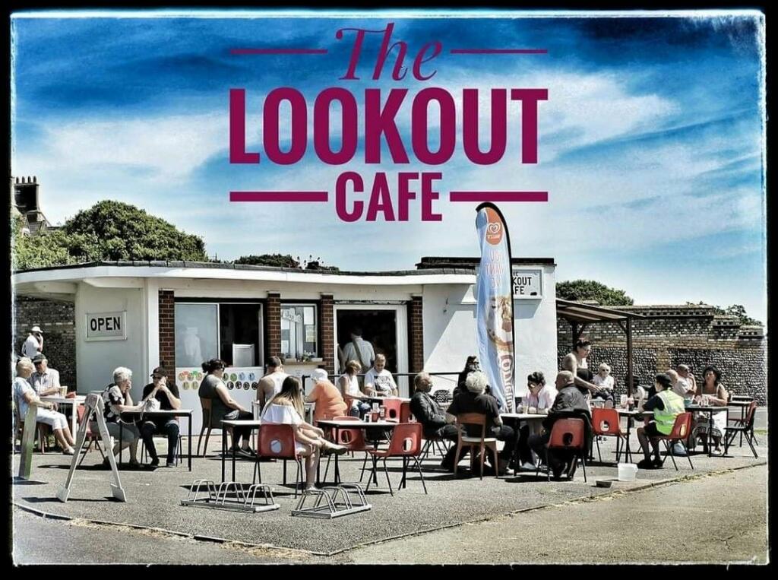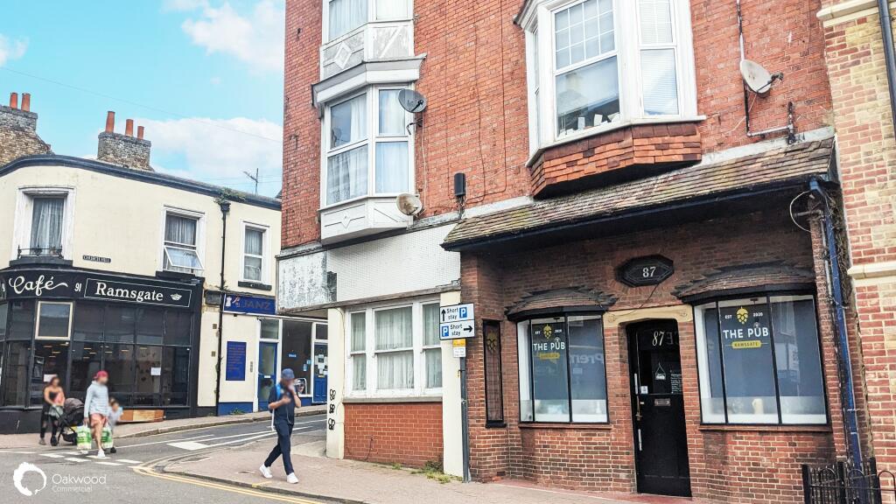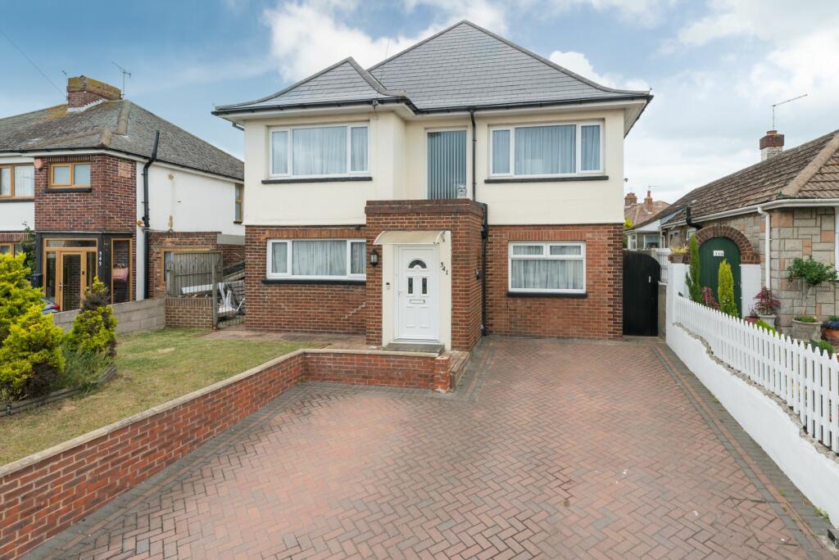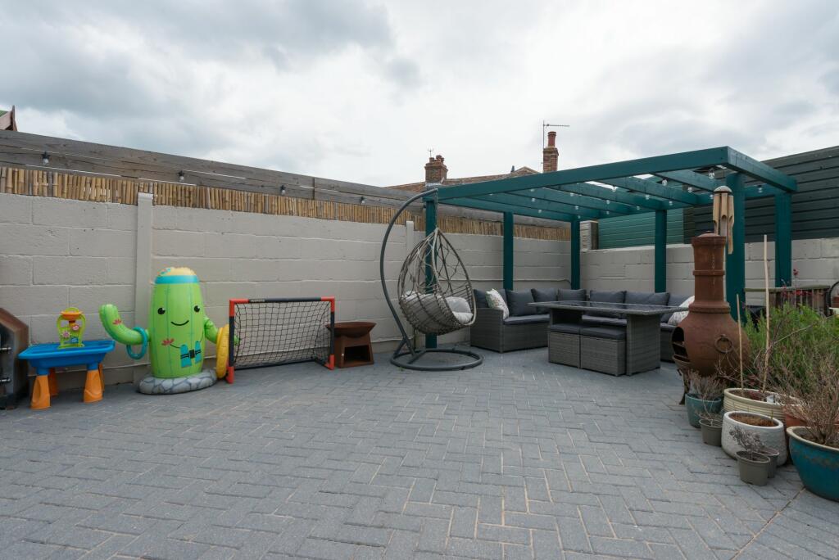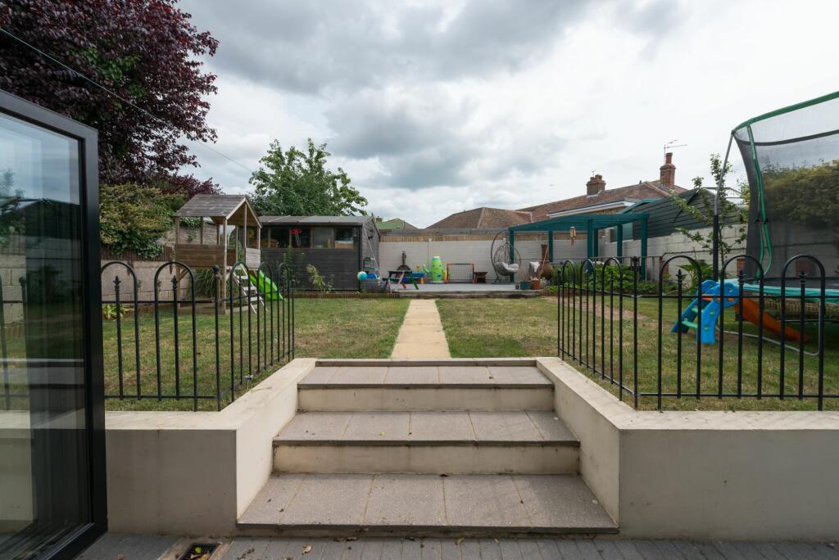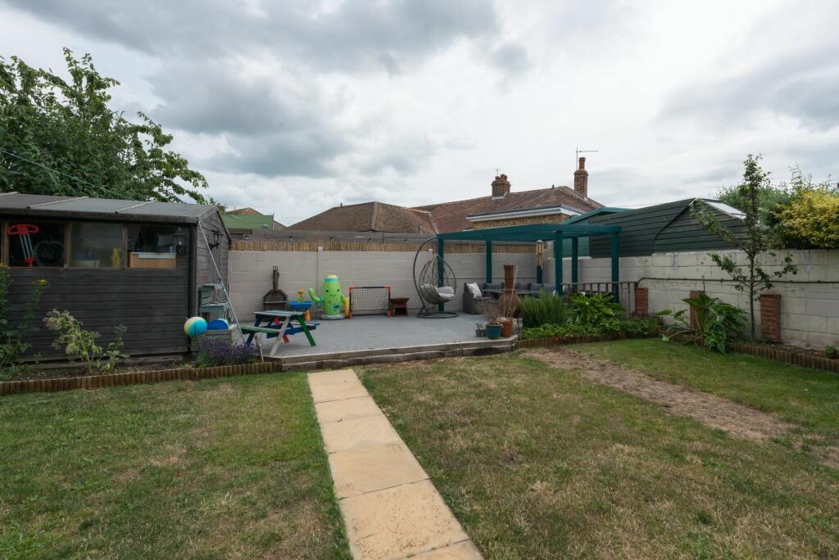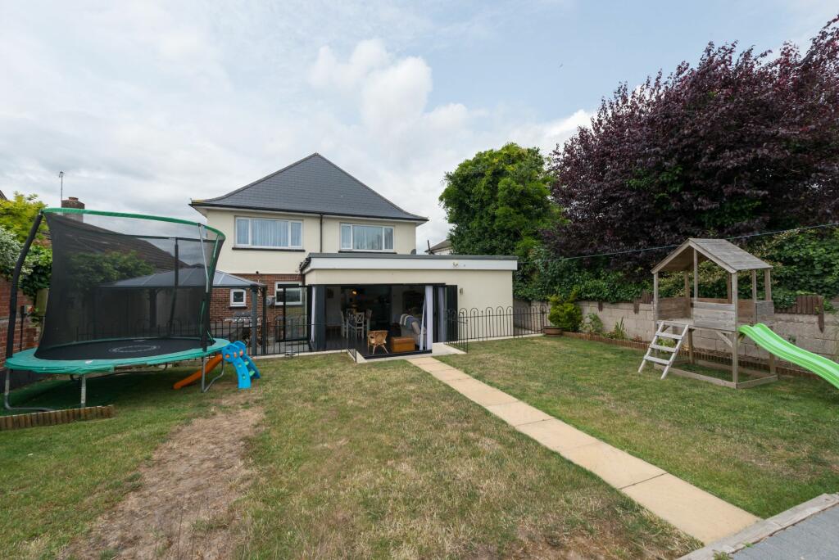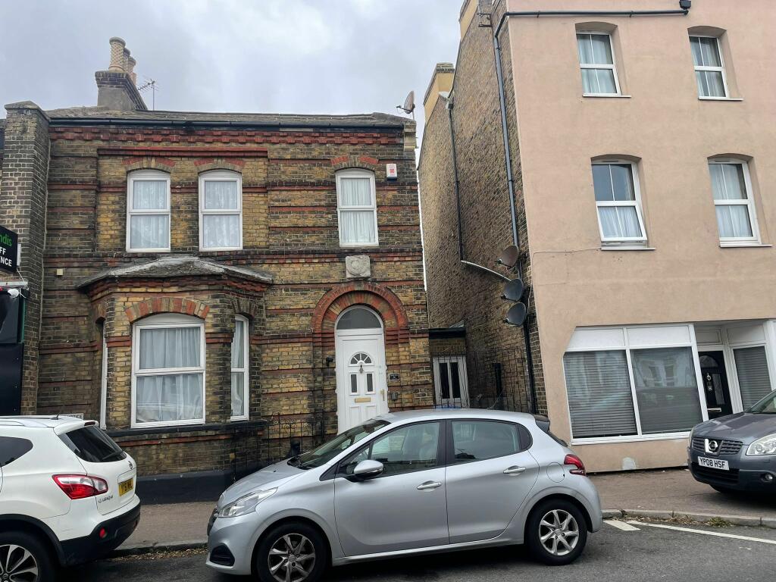Margate Road, Ramsgate, CT12
For Sale : GBP 475000
Details
Bed Rooms
5
Bath Rooms
1
Property Type
Detached
Description
Property Details: • Type: Detached • Tenure: N/A • Floor Area: N/A
Key Features: • Five/Six Bedroom Detached Home with Extended Downstairs Living • Double Bi-fold Doors Opening to the Rear Garden • Beautifully Presented Throughout • Close to Good Schools
Location: • Nearest Station: N/A • Distance to Station: N/A
Agent Information: • Address: 51 Queen Street Ramsgate CT11 9EJ
Full Description: Extended Five Bedroom Detached Family House in Popular Location! Miles and Barr are delighted to bring to the market this beautifully decorated and spacious, five/six bedroom detached house with off street parking. Set in a very convenient location for Westwood Cross and accessing major bus services, the property is close to a number of popular schools and the area is serviced by the 34,9,39 buses as well as the frequent and popular loop bus ideal for navigating the wider area.The property offers light and airy, well presented accommodation throughout comprising; entrance porch, reception room with wooden flooring, converted garage which could be used as a sixth bedroom or another reception room/home office with storage cupboard (which has potential to be another bathroom). Through to the utility area there is a WC and side access to the rear garden, whilst the extended open plan modern fitted kitchen/living area boasts an island with induction hob, ample kitchen storage, integrated dishwasher, and double bi-folding doors opening up to the rear garden. Upstairs there's a large bathroom, with separate shower and roll top bath, with all five bedrooms having enough space for a double bed, and three of the rooms with built in wardrobes.Externally the property offers a generous rear garden with patio areas and lawn area. To the side is a storage area leading to the front of the home, where there is ample parking for two vehicles.With so much on offer call sole agents Miles and Barr today to book your viewing!!Property is block and brick construction and has not had adaptions for accessibility.Identification ChecksShould a purchaser(s) have an offer accepted on a property marketed by Miles & Barr, they will need to undertake an identification check. This is done to meet our obligation under Anti Money Laundering Regulations (AML) and is a legal requirement. | We use a specialist third party service to verify your identity provided by Lifetime Legal. The cost of these checks is £60 inc. VAT per purchase, which is paid in advance, directly to Lifetime Legal, when an offer is agreed and prior to a sales memorandum being issued. This charge is non-refundable under any circumstances.LocationRamsgate is situated on the southerly aspect of the Isle of Thanet and benefits the country’s only Royal Harbour, its status being granted by King George IV in 1821. The distinctive and beautiful harbour has a vibrant yachting community alongside some commercial activity and was where the Little Ships evacuation of Dunkirk set out from in 1940. The town is enjoying something of a Renaissance with its large amount of Grade II Listed property, many set within elegant Regency squares, or overlooking the sea, others with links to or influenced by the architect Augustus Pugin. In recent years the Royal Harbour has seen many restaurants, cafes and bars emerge alongside quirky independent retail outlets, some utilising the arches on the quayside beneath Royal Parade. The town is steeped in history with associations to many well known figures including Queen Victoria , Karl Marx and Vincent Van Gogh as well as having a fascinating network of tunnels beneath the main centre. The fortunes of the town have been hugely assisted by the recent addition of a high speed rail link to London St Pancras making a commute for many a viable option.EPC Rating: C Entrance Porch Door to: Entrance room/Lounge (3.81m x 5.77m) Office (2.79m x 4.83m) Kitchen (4.39m x 3.63m) Utility (2.57m x 3.63m) Sitting/Dining Room (5.92m x 5.66m) First Floor Leading to Bedroom (2.31m x 2.92m) Bedroom (3.63m x 4.24m) Built in Wardrobes included Family Bathroom (2.36m x 2.84m) Bedroom (2.64m x 3.33m) Built in Wardrobes Included Bedroom (2.57m x 3.35m) Built in Wardrobes Included Bedroom (3.63m x 3.94m) Parking - Driveway Brochuresi-PACKBrochure 2Brochure 3
Location
Address
Margate Road, Ramsgate, CT12
City
Ramsgate
Features And Finishes
Five/Six Bedroom Detached Home with Extended Downstairs Living, Double Bi-fold Doors Opening to the Rear Garden, Beautifully Presented Throughout, Close to Good Schools
Legal Notice
Our comprehensive database is populated by our meticulous research and analysis of public data. MirrorRealEstate strives for accuracy and we make every effort to verify the information. However, MirrorRealEstate is not liable for the use or misuse of the site's information. The information displayed on MirrorRealEstate.com is for reference only.
Real Estate Broker
Miles & Barr, Ramsgate
Brokerage
Miles & Barr, Ramsgate
Profile Brokerage WebsiteTop Tags
Likes
0
Views
7
Related Homes

