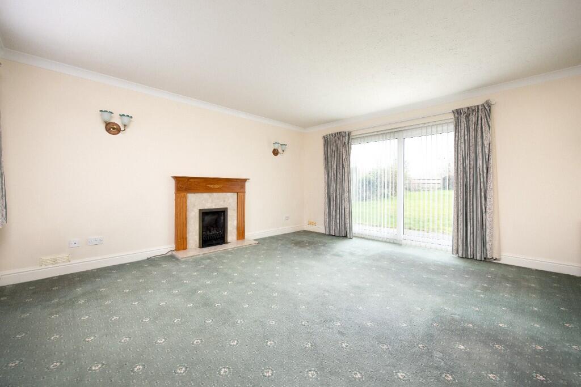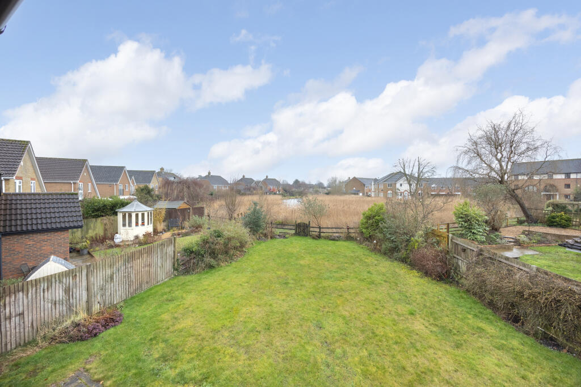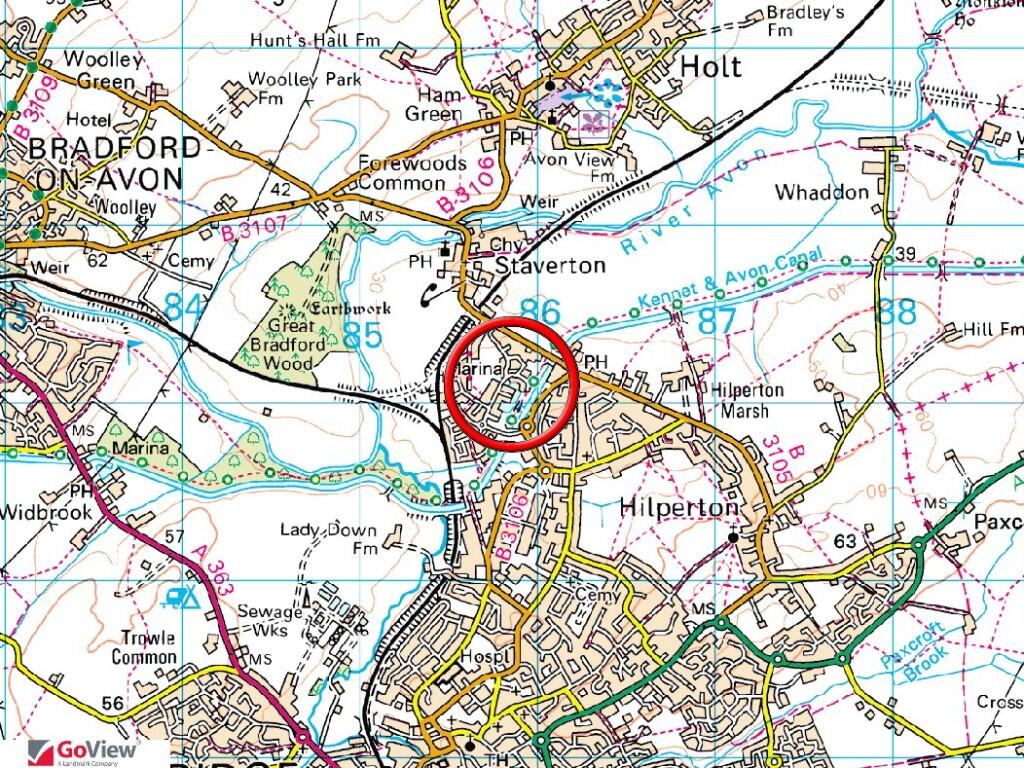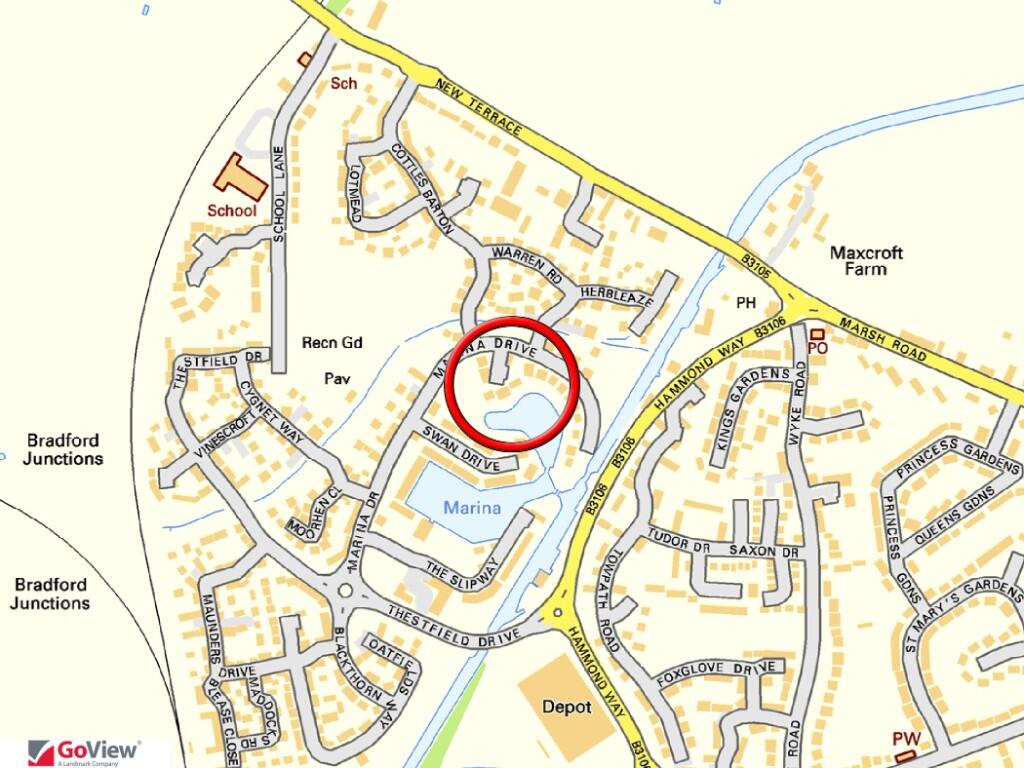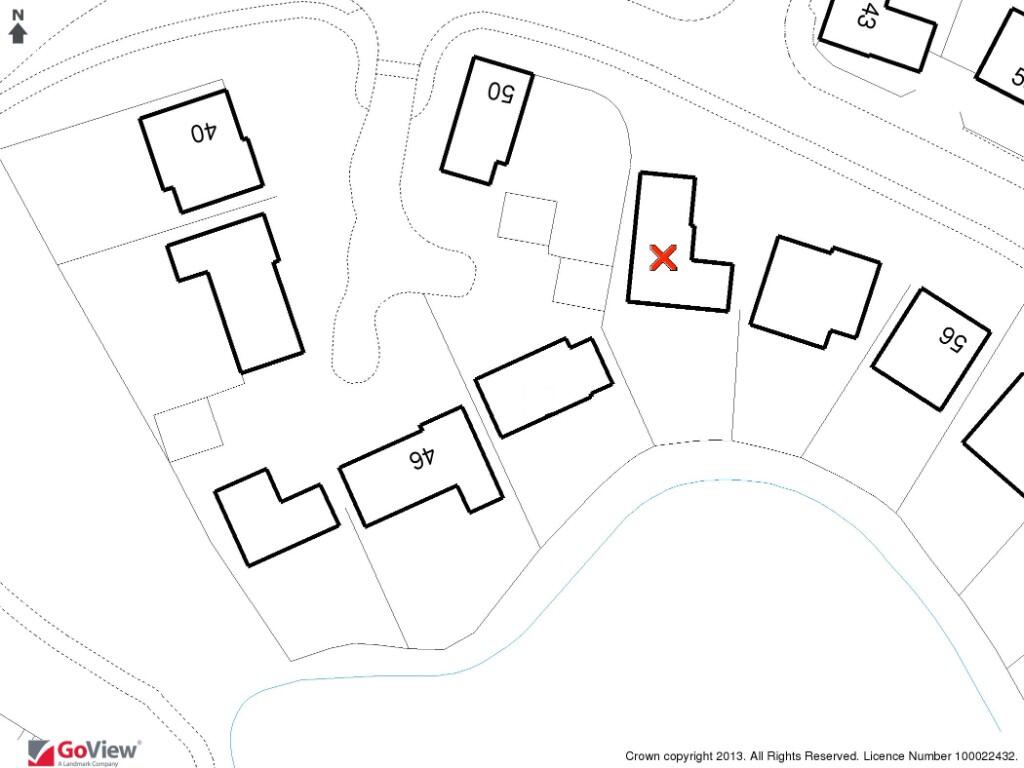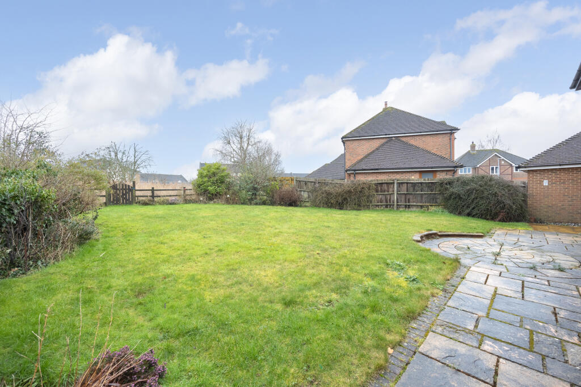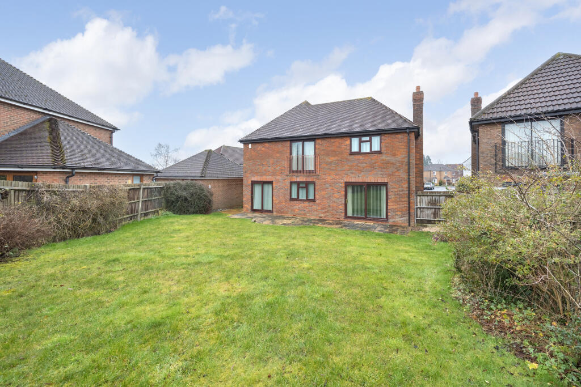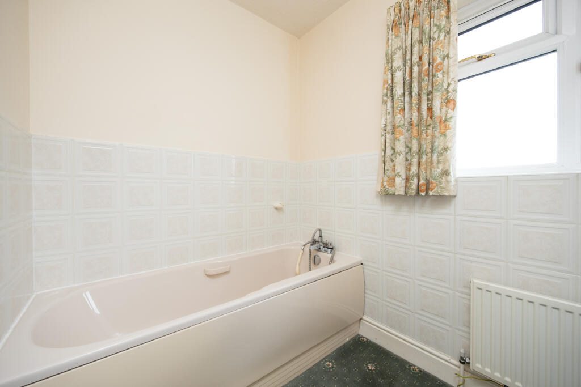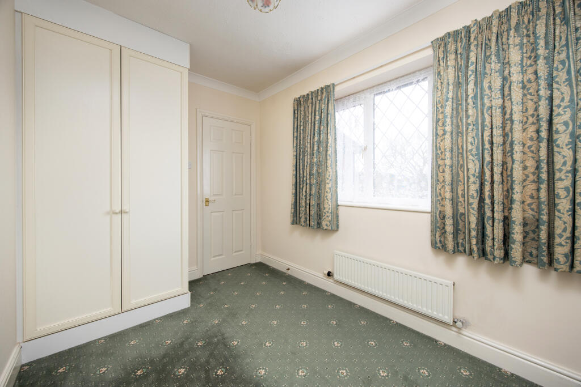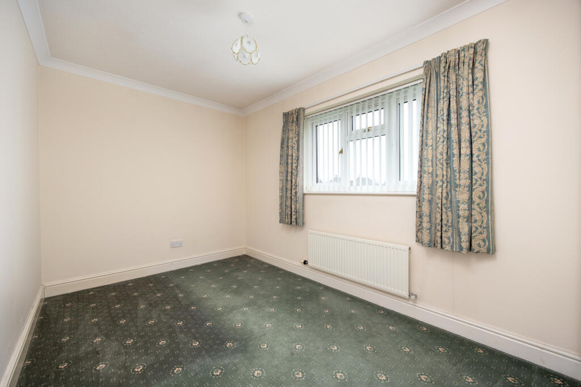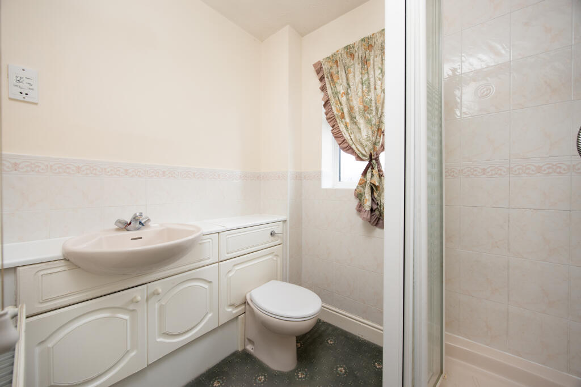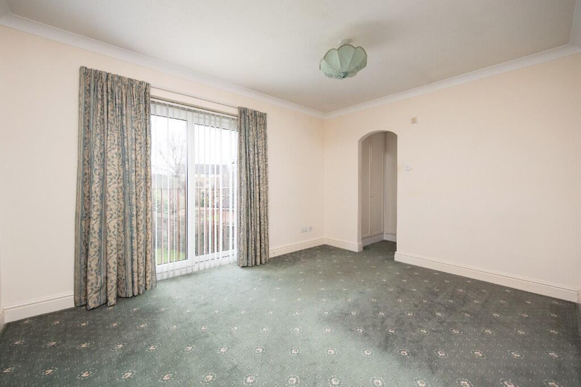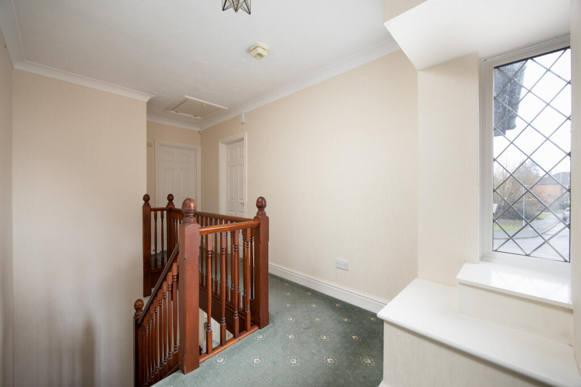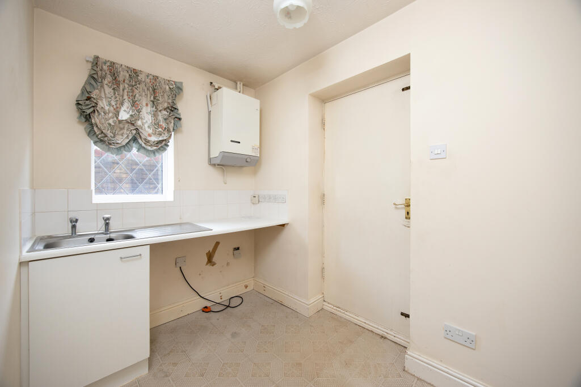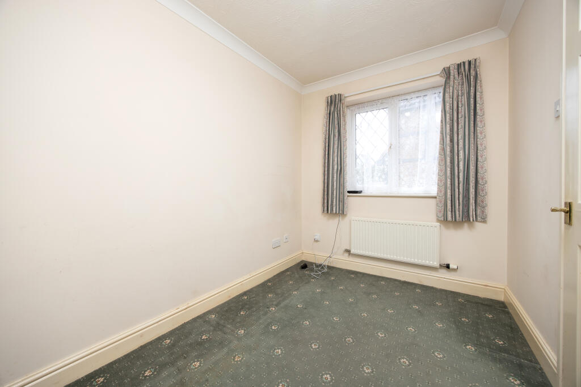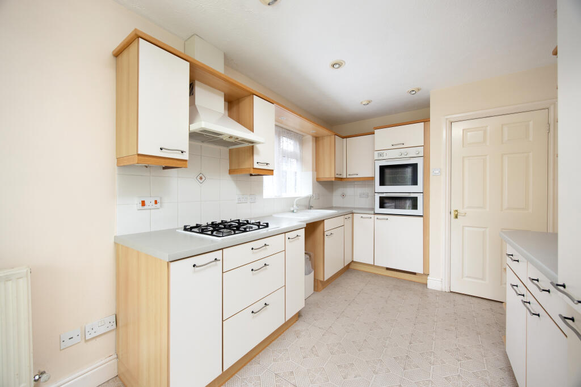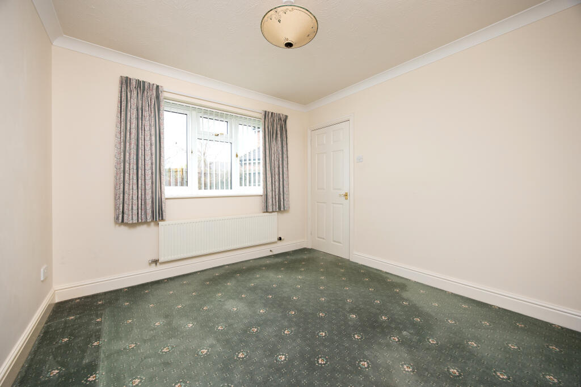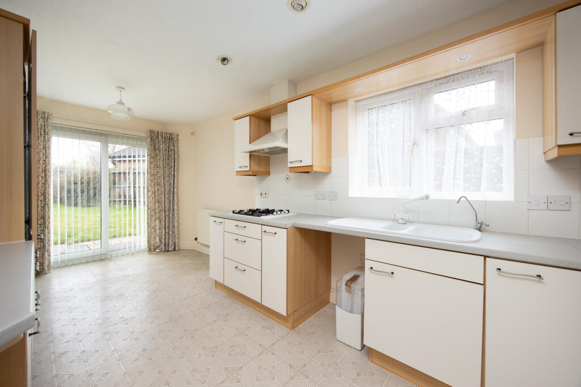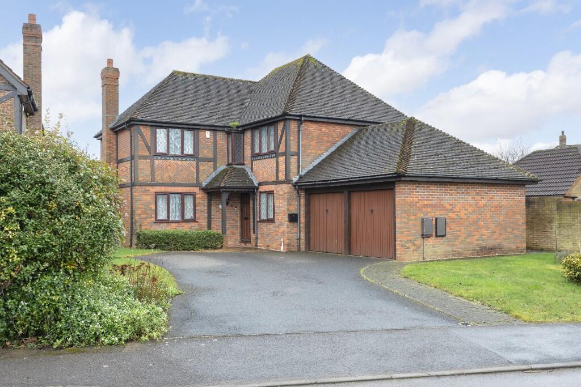Marina Drive, Staverton
For Sale : GBP 525000
Details
Bed Rooms
4
Bath Rooms
2
Property Type
Detached
Description
Property Details: • Type: Detached • Tenure: N/A • Floor Area: N/A
Key Features:
Location: • Nearest Station: N/A • Distance to Station: N/A
Agent Information: • Address: 5 Fore Street Trowbridge Wiltshire, BA14 8HD
Full Description: A fantastic opportunity to purchase an executive style detached family home situated in the popular Staverton Marina development in an enviable position backing onto the Kennet & Avon Canal featuring fantastic views. This large four bedroom property boasts plenty of accommodation comprising large entrance hall, three reception rooms, kitchen/breakfast room, utility room, cloakroom, two en suites and family bathroom. Features include good sized south facing gardens, double garage and ample off road parking. Early viewing is highly recommended as similar properties have proved very popular in the past. No onward chain.
ACCOMMODATION All measurements are approximate
Entrance Hall Hardwood panelled door to the front. Radiator. Stairs to the first floor with cupboard under. Coving. Alarm panel. Smoke alarm. Panelled doors off and into:
Living Room 15'6 x 14'5 (4.72m x 4.39m) UPVC double glazed window to the front. Two radiators. Feature fireplace with wood mantle, marble surrounds and living flame gas fire inset. Television point. Wall lights and coving. Double glazed sliding patio doors to the rear garden.
Dining Room 10'3 x 10'2 (3.12m x 3.10m) UPVC double glazed window to the rear. Radiator. Coving. Panelled door to the:
Kitchen/Breakfast Room 17'11 x 8'11 (5.46m x 2.72m) UPVC double glazed window to the side. Double glazed sliding patio doors to the rear. Radiator. Range of wall, base and drawer units with tiled splash-backs and rolled top work surfaces. One and a half bowl sink drainer unit with mixer tap. Built-in high level electric oven and grill. Built-in four-ring gas hob with extractor hood over. Plumbing for dishwasher. Integrated fridge/freezer. Space for table. Tiled flooring and ceiling spotlights. Panelled door to the hall.
Office 10'2 x 6'11 (3.10m x 2.11m) UPVC double glazed window to the front. Radiator. Coving. Television and telephone points.
Utility Room 8'8 x 5'8 (2.64m x 1.73m) UPVC double glazed window to the side. Radiator. Base mounted unit with tiled splash-back and rolled top work surfaces. Single sink drainer unit. Plumbing for washing machine. Space for dryer. Tiled flooring. Wall mounted boiler and heating controls. Door to the double garage.
Cloakroom Obscured UPVC double glazed window to the side. Radiator. Wash hand basin with tiled splash-backs and w/c.
FIRST FLOOR
Galleried Landing UPVC double glazed window to the front. Balustrade. Access to loft space. Smoke alarm. Coving. Panelled doors off and into: airing cupboard housing hot water tank and shelving.
Bedroom One 13'5 x 10'3 (4.09m x 3.12m) Double glazed sliding patio doors to the rear with Juliet balcony and views of the canal and marina. Radiator. Television and telephone points. Coving. Archway to dressing area with built-in wardrobes and panelled door to the:
En Suite Bathroom Obscured UPVC double glazed window to the side. Radiator. Three piece suite with part tiled surrounds comprising panelled bath with shower mixer tap, wash hand basin with cupboard under and w/c with enclosing cistern. Vinyl flooring. Shaving point and extractor fan.
Bedroom Two 13'4 x 10'8 max (4.06m x 3.25m max) UPVC double glazed window to the front. Radiator. Built-in wardrobes. Television point. Coving. Panelled door to the:
En Suite Shower Room Obscured UPVC double glazed window to the side. Radiator. Three piece suite with part tiled surrounds comprising shower cubicle with mains shower and doors enclosing, wash hand basin with cupboard under and w/c with enclosing cistern. Shaving point and extractor fan.
Bedroom Three 14'4 x 7'8 max (4.37m x 2.34m max) UPVC double glazed window to the rear with views over canal and marina. Radiator. Built-in wardrobes. Coving.
Bedroom Four 10'10 x 7'6 max (3.30m x 2.29m max) UPVC double glazed window to the front. Radiator. Built-in wardrobes. Coving.
Family Bathroom Obscured UPVC double glazed window to the side. Radiator. Three piece suite with part tiled surrounds comprising panelled bath with shower mixer tap, pedestal wash hand basin and w/c. Shaving point and extractor fan.
EXTERNALLY
To The Front Storm porch over front door with entrance light. Areas laid to lawn and established borders with a variety of plants and shrubs. Block paved pathway leading to the rear of the garage and to pedestrian gate providing access to the rear garden.
To The Rear Good sized enclosed, south facing garden backing onto the canal and marina comprising paved patio area to the immediate rear, large area laid to lawn and a variety of plants and shrubs. Outside tap. All enclosed by fencing with gate leading onto the canal and marina.
Double Garage 18'4 x 16'10 (5.59m x 5.13m) Two up and over doors to the front. Power and lighting. Eaves storage. UPVC double glazed window and door to the rear. Fuse box.
Tenure Freehold Council Tax Band FBrochuresBrochure
Location
Address
Marina Drive, Staverton
City
Marina Drive
Legal Notice
Our comprehensive database is populated by our meticulous research and analysis of public data. MirrorRealEstate strives for accuracy and we make every effort to verify the information. However, MirrorRealEstate is not liable for the use or misuse of the site's information. The information displayed on MirrorRealEstate.com is for reference only.
Related Homes
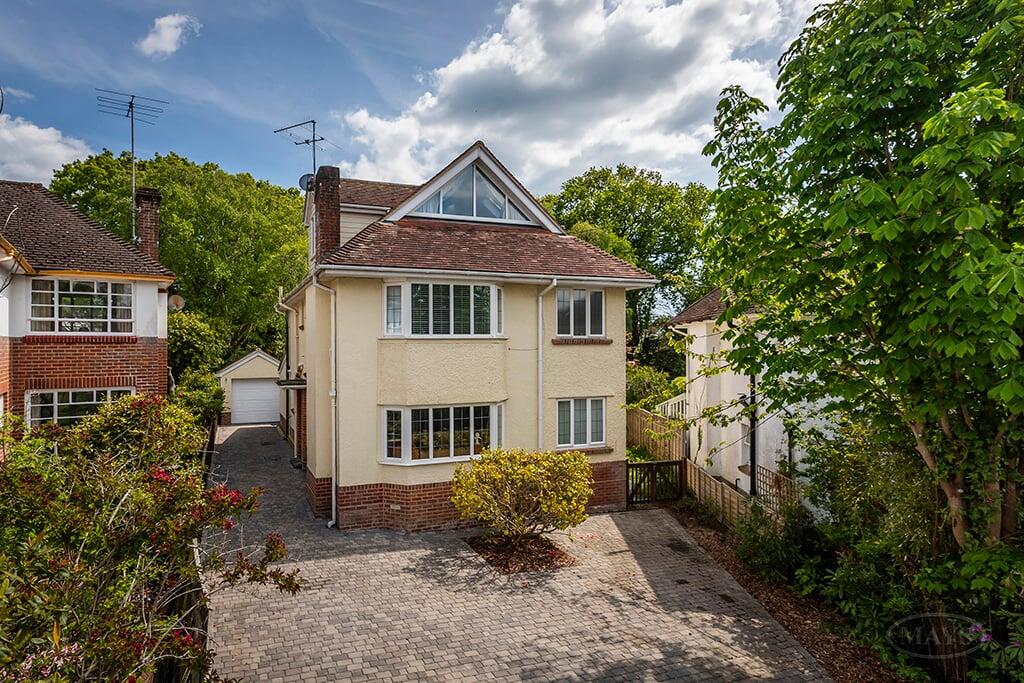





888 BISCAYNE BL 2705, Miami, Miami-Dade County, FL, 33132 Miami FL US
For Rent: USD4,850/month

13700 Marina Pointe Dr 1205, Los Angeles, Los Angeles County, CA, 90292 Los Angeles CA US
For Sale: USD2,975,000

