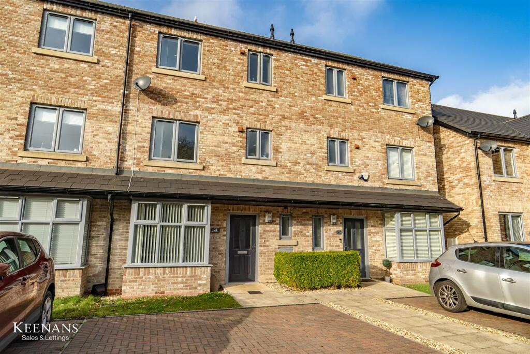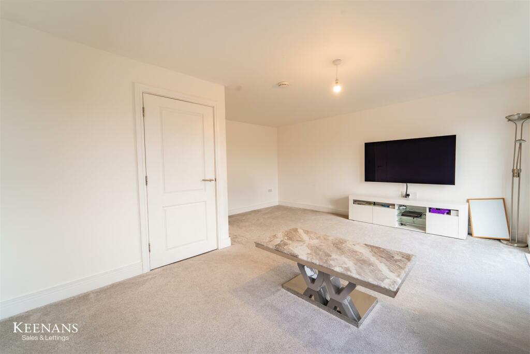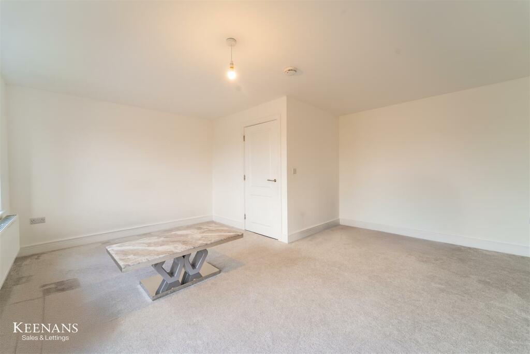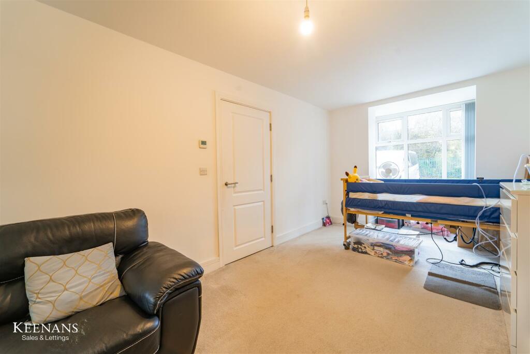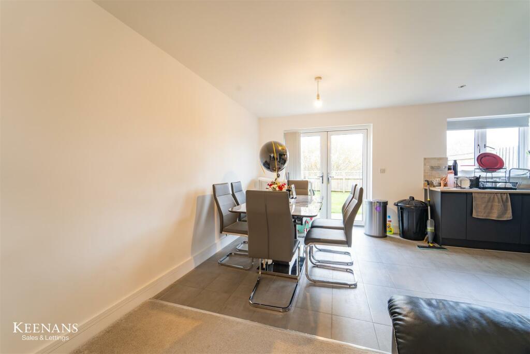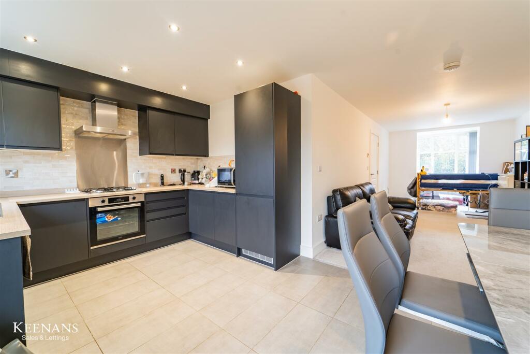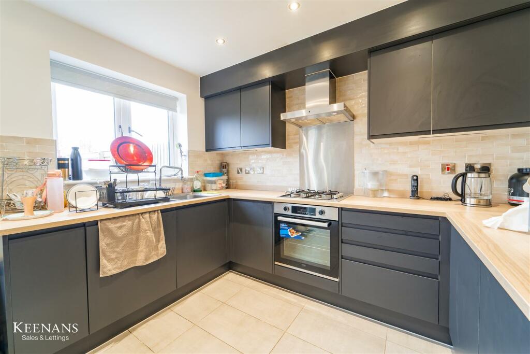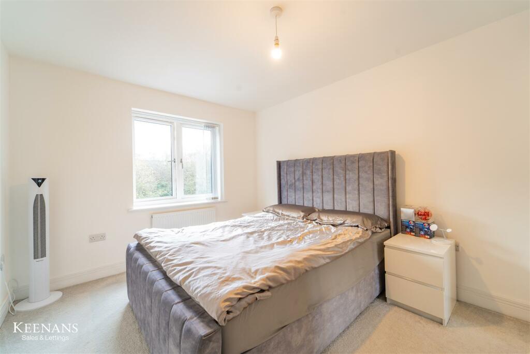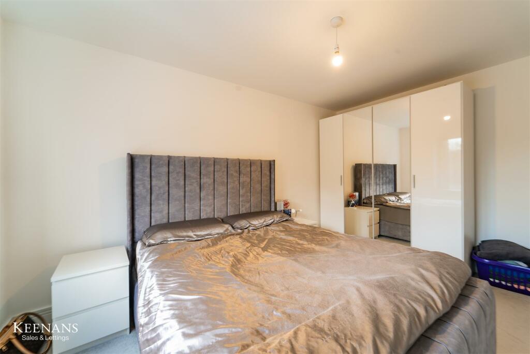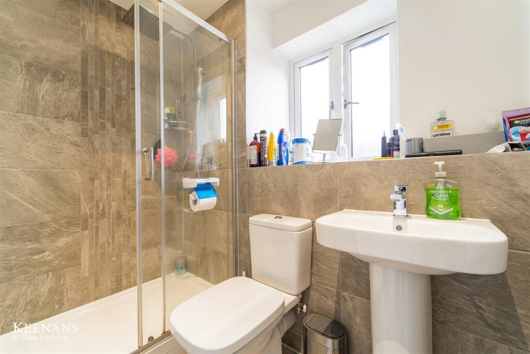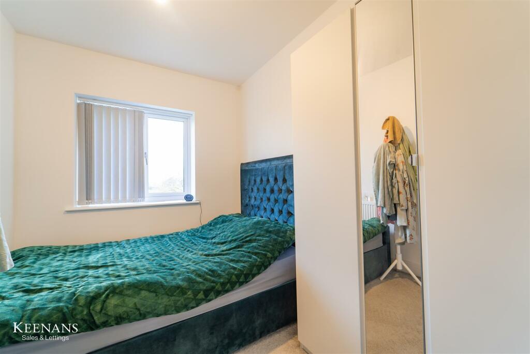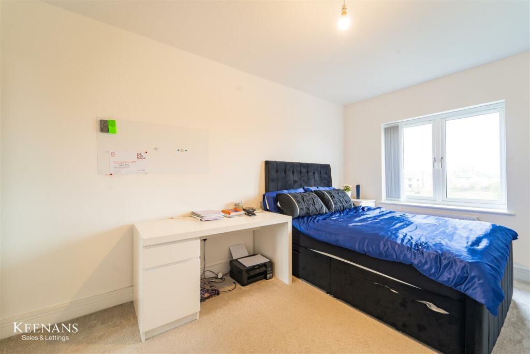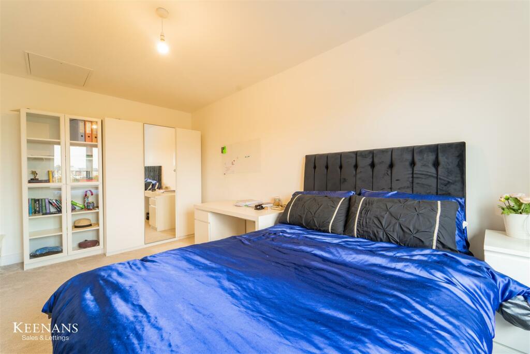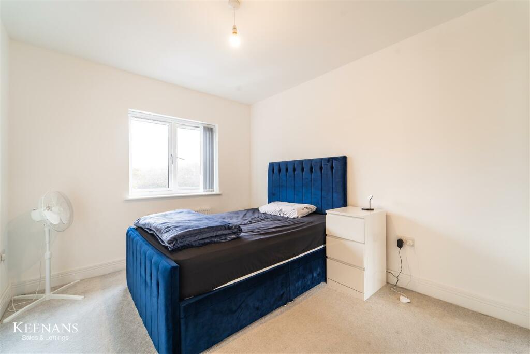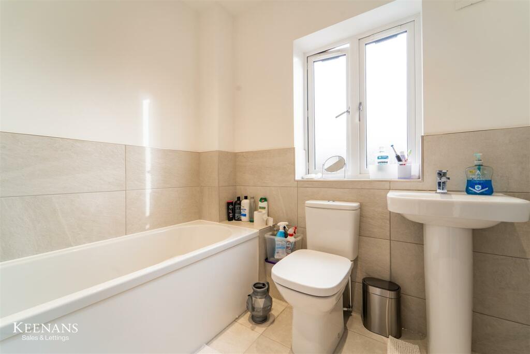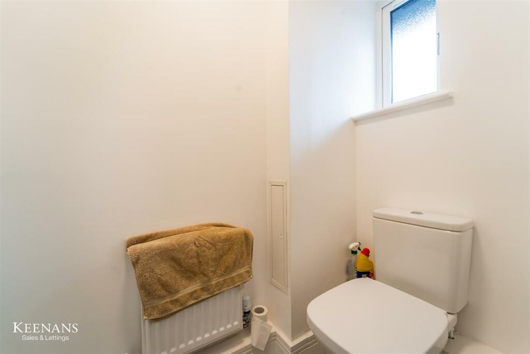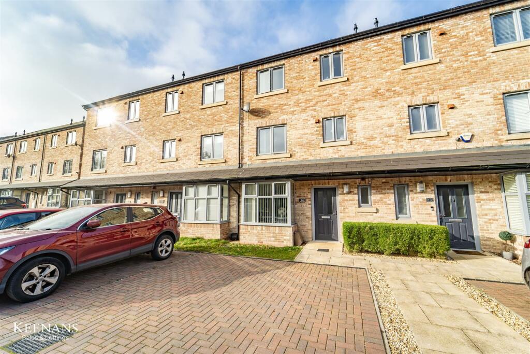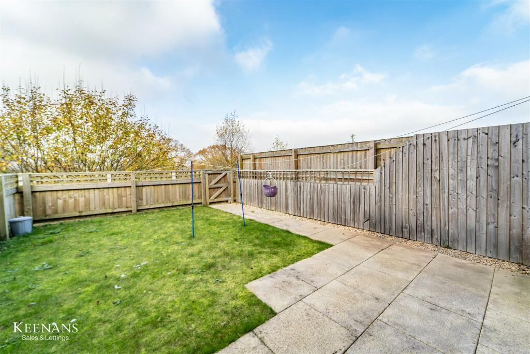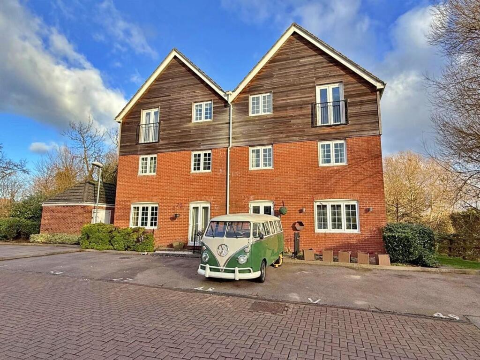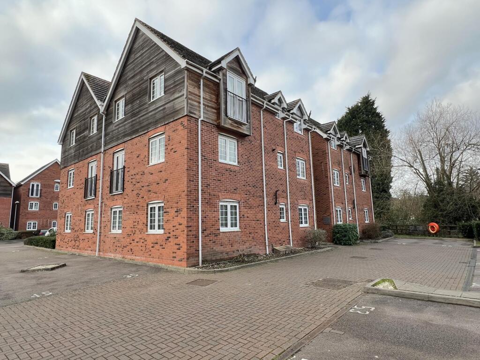Marina View, Burnley
For Sale : GBP 350000
Details
Bed Rooms
4
Bath Rooms
2
Property Type
Town House
Description
Property Details: • Type: Town House • Tenure: N/A • Floor Area: N/A
Key Features: • Tenure Freehold • Council Tax Band D • EPC Rating B • Off Road Parking • Spacious Townhouse • Four Bedrooms • Contemporary Fitted Kitchen • Viewing Essential • Ideal Family Home • Enclosed Ample Sized Rear Garden Space
Location: • Nearest Station: N/A • Distance to Station: N/A
Agent Information: • Address: 21 Manchester Road, Burnley, BB11 1HG
Full Description: A GREAT PROPERTY WITH AMAZING VIEWS TO THE REAR!Situated on Marina View, Burnley, this exquisite four bedroom, two bathroom townhouse is a gem waiting to be discovered. Spread across multiple floors, this property is a dream come true for a vibrant family eager to create their own haven.Upon entering, you are greeted by two generously sized reception areas, perfect for entertaining guests or hosting delightful family gatherings with a touch of elegance and comfort. The layout of this townhouse is thoughtfully designed to cater to the needs of a growing family, offering ample space and natural light in each bedroom, providing the perfect canvas for personal touches and creativity.With two modern bathrooms, the hustle and bustle of busy mornings are effortlessly managed, ensuring that everyone has their own sanctuary to kickstart the day with ease. This property is an ideal match for a young family seeking a harmonious blend of convenience and excitement, perfectly suited for those ready to embrace the joys of townhouse living.Don't miss the opportunity to make this house your home, where every corner is brimming with potential and possibilities. Marina View beckons you to embark on a new chapter filled with warmth, comfort, and endless memories waiting to be made.Ground Floor - Entrance - Composite door to hall.Hall - 3.33m x 1.35m (10'11 x 4'5) - Central heating radiator, smoke alarm, tiled floor, stairs to first floor, doors to reception room one, WC and utility.Wc - 1.88m x 0.91m (6'2 x 3') - UPVC double glazed frosted window, central heating radiator, dual flush WC, pedestal wash basin with mixer tap and tiled floor.Utility - 2.36m x 2.34m (7'9 x 7'8) - Central heating radiator, plumbed for washing machine, space for dryer and tiled floor.Reception Room One - 5.89m x 2.74m (19'4 x 9') - UPVC double glazed box bay window, smoke alarm, central heating radiator, television point and open to kitchen/dining area.Kitchen/Dining Area - 5.28m x 3.02m (17'4 x 9'11) - UPVC double glazed window, central heating radiator, range of wall and base units, wood effect work top, stainless steel one and a half sink and drainer with mixer tap, oven with four ring gas hob, stainless steel splash back and extractor hood, part tiled elevation, spotlights, integrated fridge freezer, tiled floor and French doors to rear.First Floor - Landing - 3.76m x 2.16m (12'4 x 7'1) - Central heating radiator, stairs to second floor, doors to bedroom one and reception room two.Reception Room Two - 5.28m x 4.83m (17'4 x 15'10) - UPVC double glazed window, central heating radiator and UPVC double glazed French doors to Juliet balcony.Bedroom One - 3.94m x 3.00m (12'11 x 9'10) - UPVC double glazed window, central heating radiator and door to en suite.En Suite - 2.18m x 1.85m (7'2 x 6'1) - UPVC double glazed frosted window, dual flush WC, pedestal wash basin with mixer tap, double enclosed direct feed shower, part tiled elevation and tiled floor.Second Floor - Landing - 3.71m x 2.13m (12'2 x 7') - Central heating radiator, smoke alarm, doors to bathroom, bedrooms two three and four.Bedroom Two - 4.90m x 2.95m (16'1 x 9'8) - UPVC double glazed window and central heating radiator.Bedroom Three - 4.04m x 2.97m (13'3 x 9'9) - UPVC double glazed window and central heating radiator.Bedroom Four - 3.05m x 2.21m (10' x 7'3) - UPVC double glazed window and central heating radiator.Bathroom - 2.18m x 1.93m (7'2 x 6'4) - UPVC double glazed frosted window, central heating towel rail, dual flush WC, pedestal wash basin with mixer tap, panelled bath with mixer tap, part tiled elevation, spotlights, extractor fan and tiled floor.External - Rear - Enclosed laid to lawn garden, paved patio and gate to shared access road.Front - Block paved driveway.BrochuresMarina View, BurnleyBrochure
Location
Address
Marina View, Burnley
City
Marina View
Features And Finishes
Tenure Freehold, Council Tax Band D, EPC Rating B, Off Road Parking, Spacious Townhouse, Four Bedrooms, Contemporary Fitted Kitchen, Viewing Essential, Ideal Family Home, Enclosed Ample Sized Rear Garden Space
Legal Notice
Our comprehensive database is populated by our meticulous research and analysis of public data. MirrorRealEstate strives for accuracy and we make every effort to verify the information. However, MirrorRealEstate is not liable for the use or misuse of the site's information. The information displayed on MirrorRealEstate.com is for reference only.
Real Estate Broker
Keenans Estate Agents, Burnley
Brokerage
Keenans Estate Agents, Burnley
Profile Brokerage WebsiteTop Tags
Four Bedrooms Off Road Parking Spacious Townhouse Viewing EssentialLikes
0
Views
52
Related Homes

888 Biscayne Blvd 3104, Miami, Miami-Dade County, FL, 33132 Miami FL US
For Rent: USD4,200/month

404 Marina View Way , Austin, Travis County, TX, 78734 Austin TX US
For Sale: USD1,200,000
200 E 61ST ST 19DE, New York, NY, 10065 New York City NY US
For Sale: USD2,999,995

555 NE 15th St 32H, Miami, Miami-Dade County, FL, 33132 Miami FL US
For Sale: USD430,000

316 Florida St., Vallejo, Solano County, CA, 94590 Silicon Valley CA US
For Sale: USD179,000



