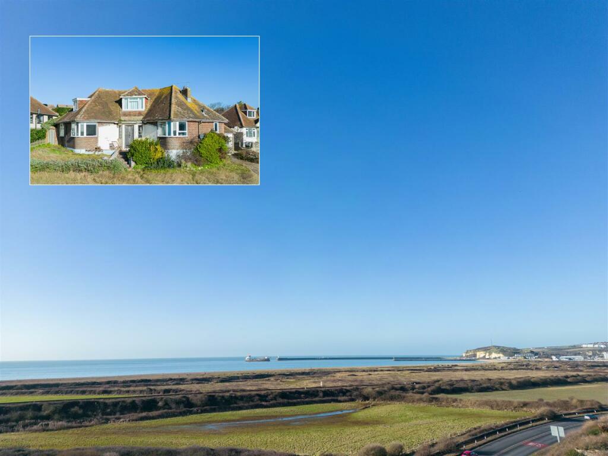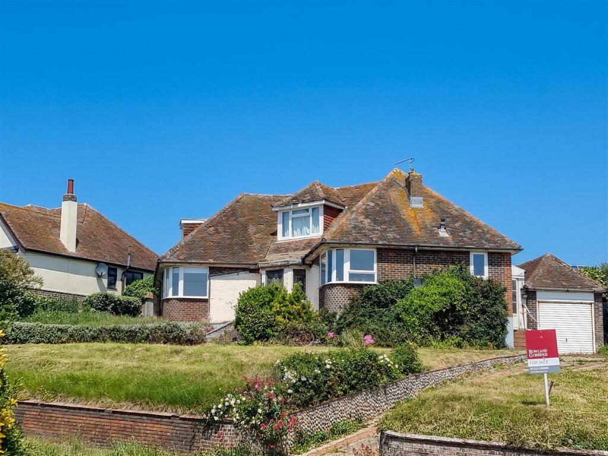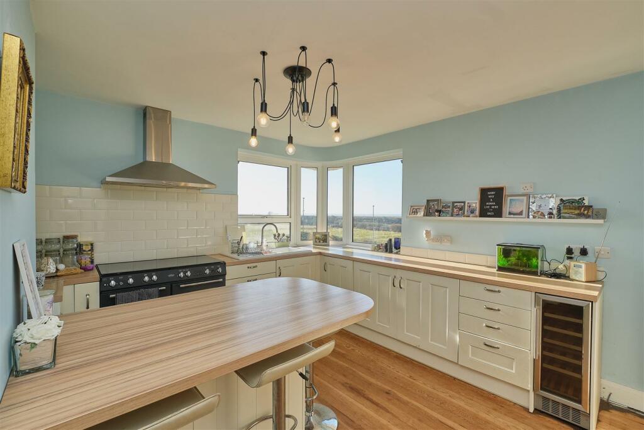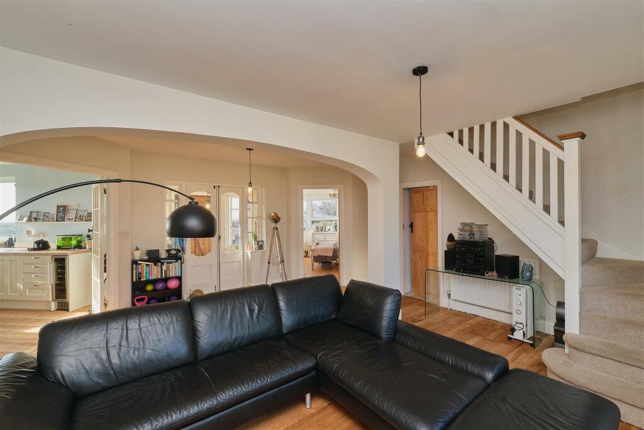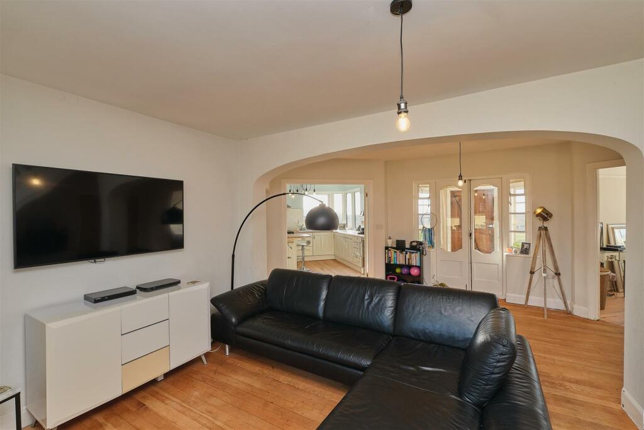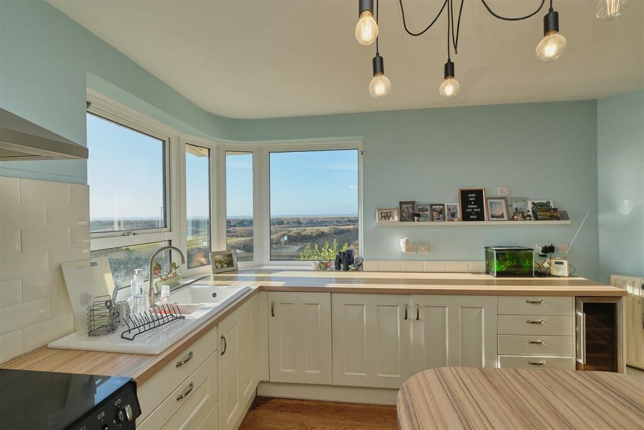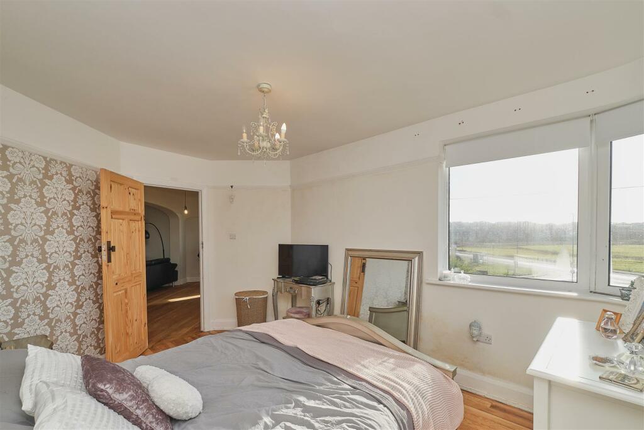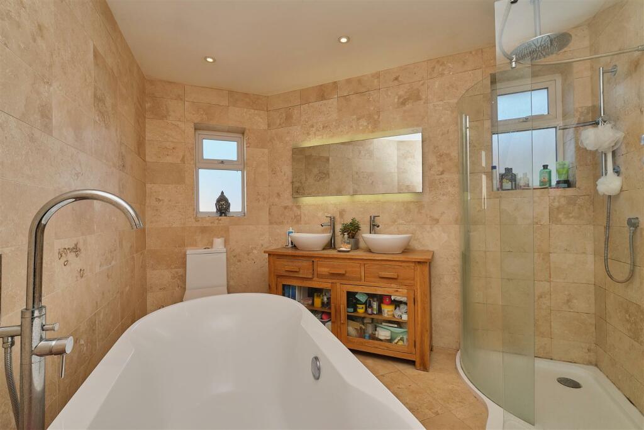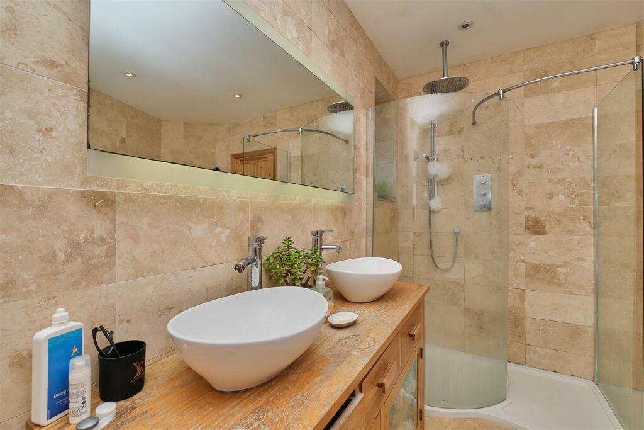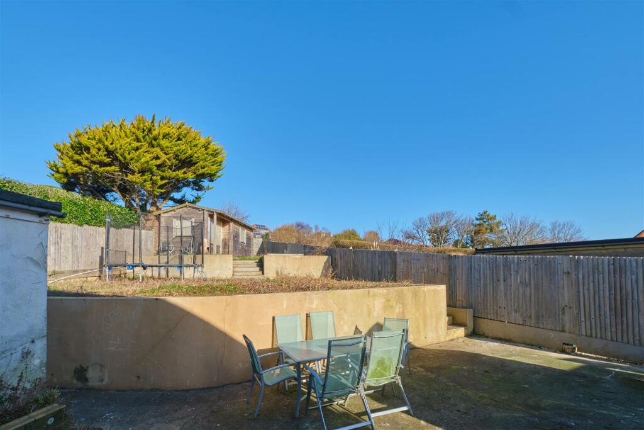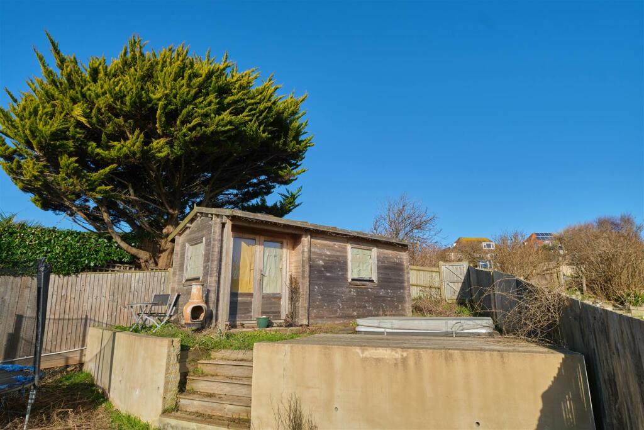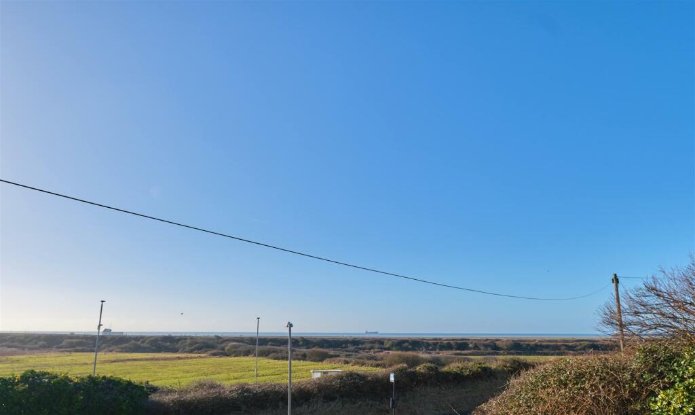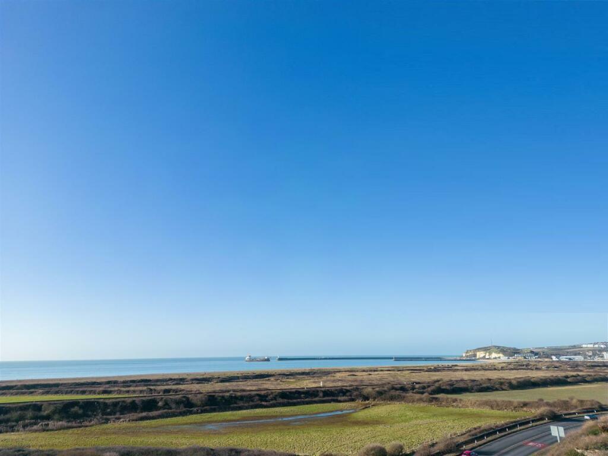Marine Drive, Seaford
For Sale : GBP 529000
Details
Bed Rooms
5
Bath Rooms
2
Property Type
Detached Bungalow
Description
Property Details: • Type: Detached Bungalow • Tenure: N/A • Floor Area: N/A
Key Features: • Deceptively Spacious • Detached Chalet Style • Two Bathroom • Sea Views • Versatile Accommodation • Modern Kitchen • Elevated Position • Sought After Location • Picturesque Outlook • Off Road Parking & Garage
Location: • Nearest Station: N/A • Distance to Station: N/A
Agent Information: • Address: Station Approach Seaford BN25 2AR
Full Description: A spacious and versatile detached five bedroom chalet bungalow with glorious views to the sea and downland. Further benefits include; two bathrooms, central lounge, scope to improve, ample off road parking and garage.A spacious and versatile detached chalet bungalow with glorious views to the sea and downland.The property has a great layout for entertaining with central lounge boasting doors that lead onto the rear garden, refitted kitchen with stunning open views to the sea. Three bedrooms can be found on the ground floor along with the family bathroom and further separate shower room. The top floor offers two further bedrooms, space and plumbing for a shower room and picturesque views. Situated on a larger than average plot, to the front there is ample off road parking leading to the garage, remainder lawn area and path leading to the front door. The rear garden is tiered with patio seating area, lawn area and rear garden office. Set within the Bishopstone area, Marine Drive has an elevated position and lies approximately one and a half miles from Seaford Town Centre and all its amenities. There is a local bus service with stops nearby and the main bus services to Eastbourne/Brighton are available on the nearby A259. On the neighbouring hill you will find Bishopstone railway station with direct routes to Brighton, Lewes and London Victoria. The seafront promenade, Sailing club and beach are within approximately half a mile.Entrance Porch - Kitchen/Breakfast Room - 4.32m x 3.61m (14'2" x 11'10") - Living Room - 5.08m x 4.90m (16'8" x 16'1") - Utility Room - 3.61m x 2.41m (11'10" x 7'11") - Bedroom - 3.15m x 3.23m (10'4" x 10'7") - Bedroom - 3.15m x 3.61m (10'4" x 11'10") - Bedroom - 3.30m x 2.90m (10'10" x 9'6") - Shower/Wc - Bathroom - Landing - Bedroom - 4.06m x 4.45m (13'4" x 14'7") - Bedroom - 2.59m x 3.78m (8'6" x 12'5") - Rear Garden - Garage - 5.05m x 2.44m (16'7" x 8") - Epc - E - Council Tax Band - E - BrochuresMarine Drive, Seaford
Location
Address
Marine Drive, Seaford
City
Marine Drive
Features And Finishes
Deceptively Spacious, Detached Chalet Style, Two Bathroom, Sea Views, Versatile Accommodation, Modern Kitchen, Elevated Position, Sought After Location, Picturesque Outlook, Off Road Parking & Garage
Legal Notice
Our comprehensive database is populated by our meticulous research and analysis of public data. MirrorRealEstate strives for accuracy and we make every effort to verify the information. However, MirrorRealEstate is not liable for the use or misuse of the site's information. The information displayed on MirrorRealEstate.com is for reference only.
Real Estate Broker
Rowland Gorringe, Sussex
Brokerage
Rowland Gorringe, Sussex
Profile Brokerage WebsiteTop Tags
Two Bathroom Sea Views Modern KitchenLikes
0
Views
17
Related Homes

14 - 2067 MARINE DRIVE, Oakville (1001 - BR Bronte), Ontario
For Sale: CAD774,900


1408 - 80 MARINE PARADE DRIVE, Toronto (Mimico), Ontario
For Sale: CAD585,000
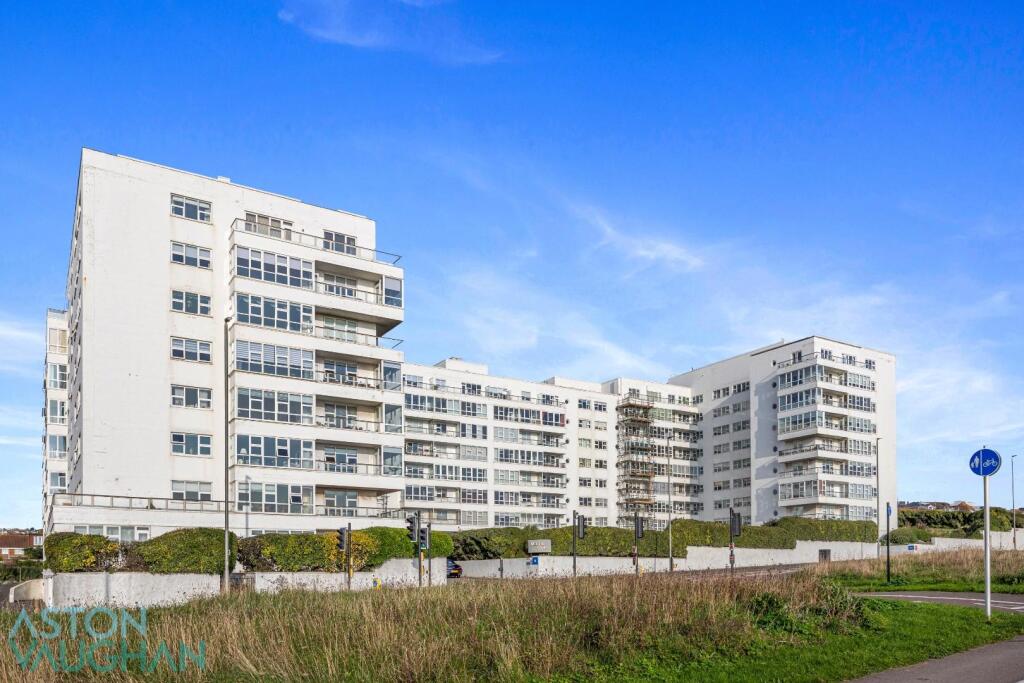


3810 Flatlands Avenue, Brooklyn, NY, 11234 New York City NY US
For Sale: USD1,189,888

2237 East 38th Street, Brooklyn, NY, 11234 New York City NY US
For Sale: USD899,000

