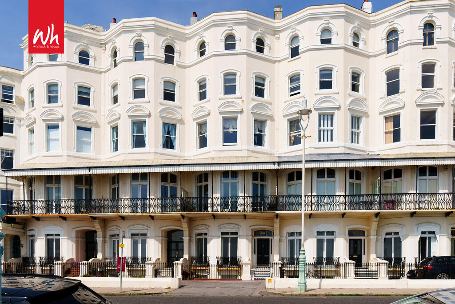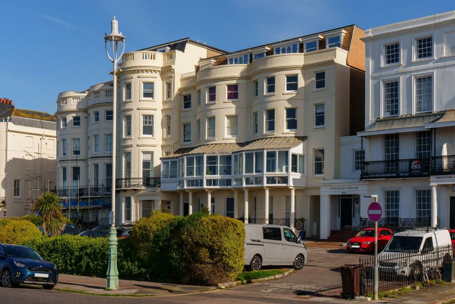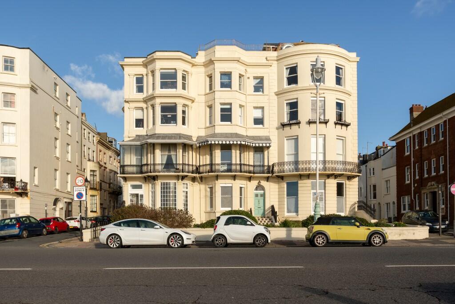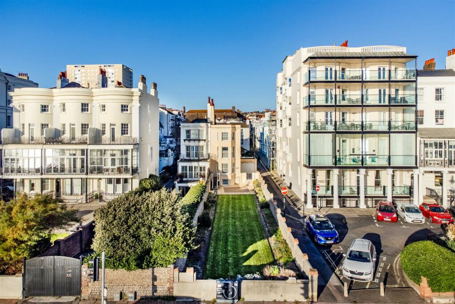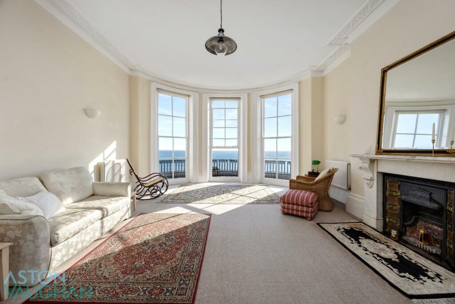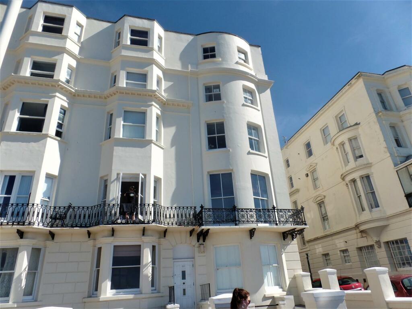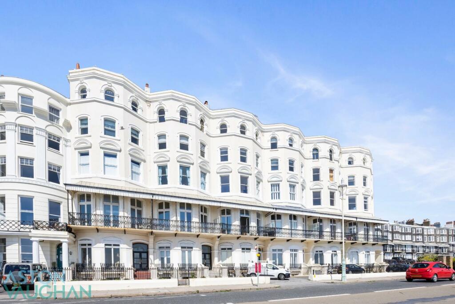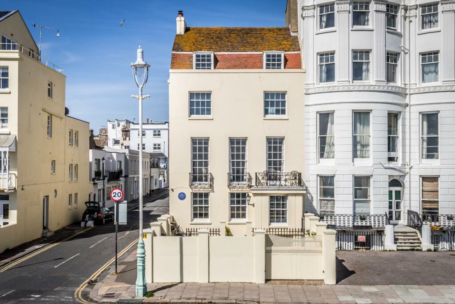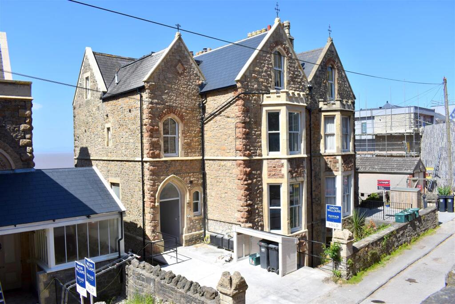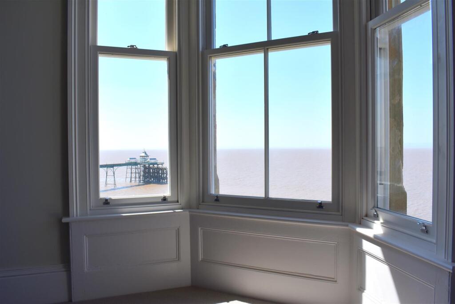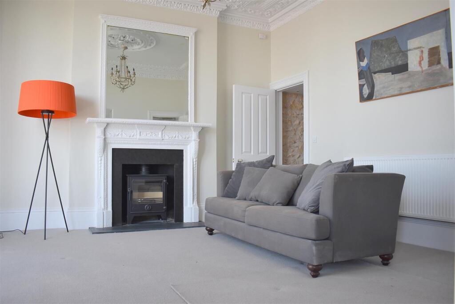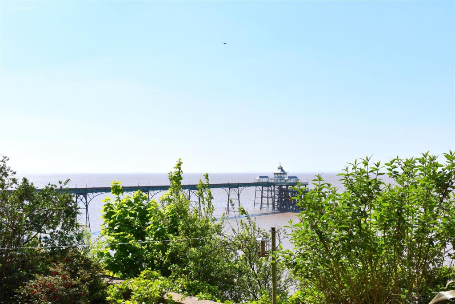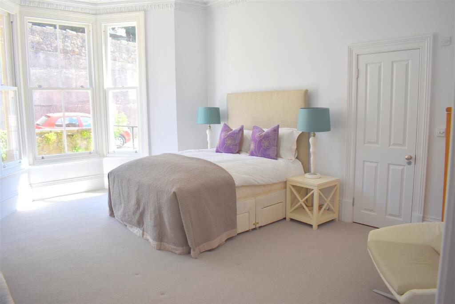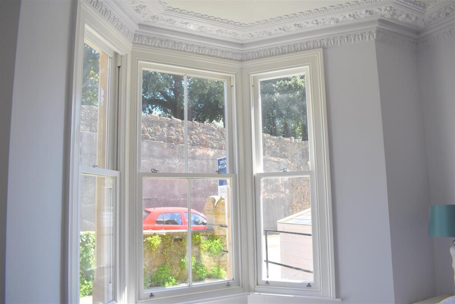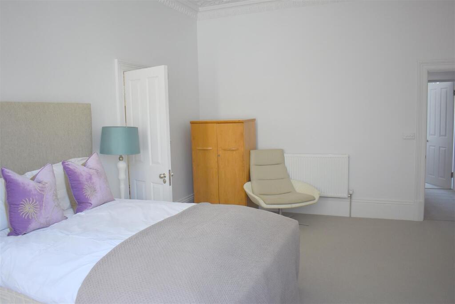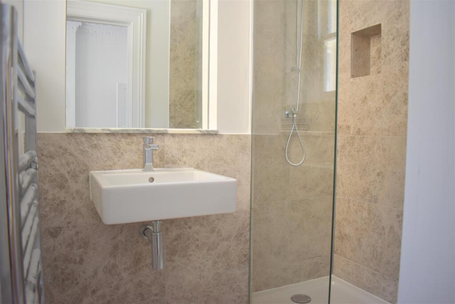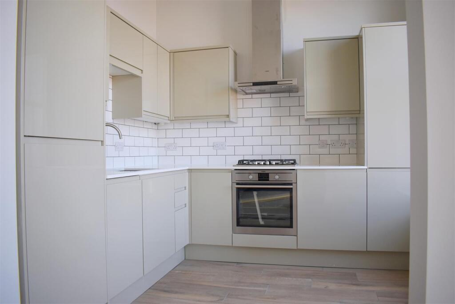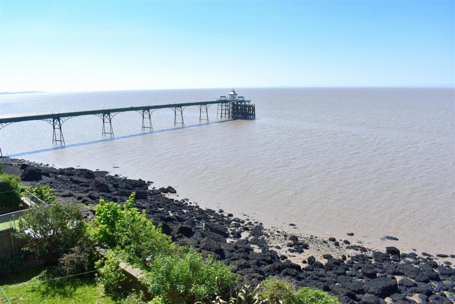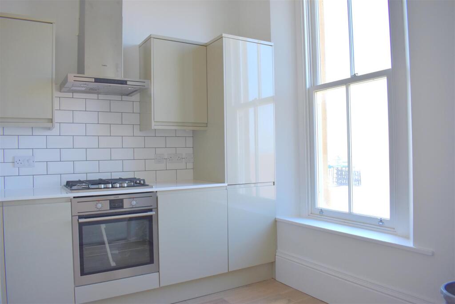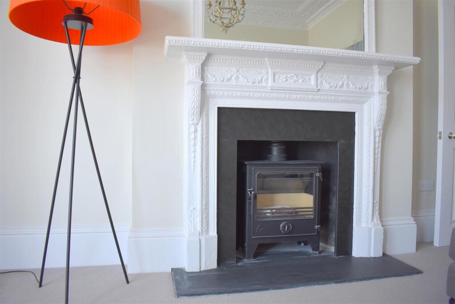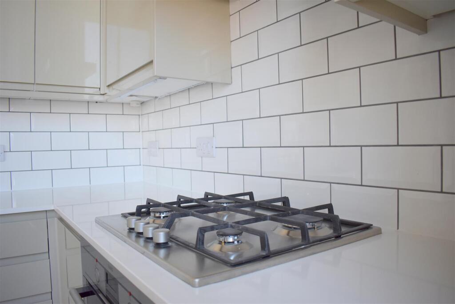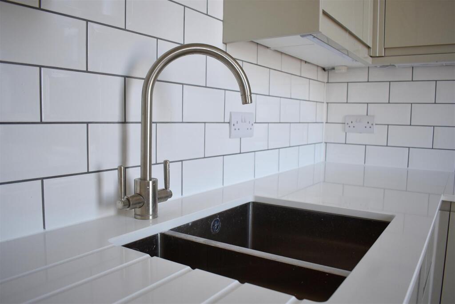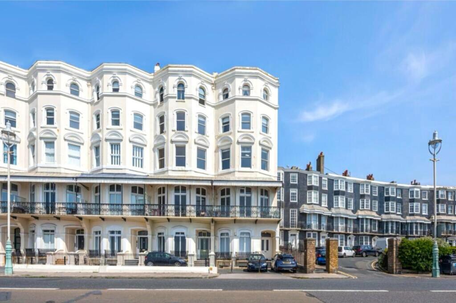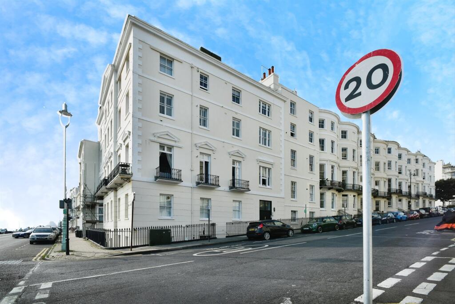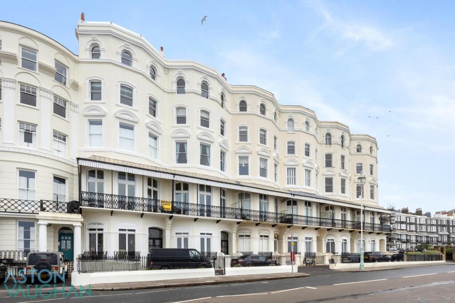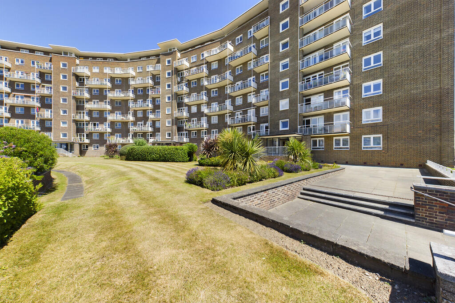Marine Parade, Marine Parade, Clevedon
Rentable : GBP 1100
Details
Bed Rooms
1
Bath Rooms
1
Property Type
Flat
Description
Property Details: • Type: Flat • Tenure: N/A • Floor Area: N/A
Key Features: • Sought after location • Beautifully presented • Stunning channel views • One bedroom • Modern interior
Location: • Nearest Station: N/A • Distance to Station: N/A
Agent Information: • Address: 51 Hill Road, Clevedon, BS21 7PD
Full Description: PHONE APPLICATIONS ARE NOT TAKEN - PLEASE EMAIL THROUGH RIGHTMOVE OR ZOOPLANestled along the picturesque Marine Parade in Clevedon, this charming flat offers a delightful retreat with stunning views of the Channel. The property features a well-appointed reception room that serves as a perfect space for relaxation or entertaining guests. With one spacious bedroom, it is ideal for individuals or couples seeking a comfortable living environment.The flat has been tastefully decorated, showcasing a modern aesthetic that complements its coastal surroundings. The attention to detail in the decor creates a warm and inviting atmosphere.Situated in a highly desirable location, residents can enjoy the serene beauty of the coastline while being conveniently close to local amenities. This property not only provides a lovely living space but also the opportunity to embrace a lifestyle enriched by the stunning natural beauty of the area.Entrance - Via Upvc double glazed door with leaded glazed inserts, leading into:-Entrance Hallway - Solid wood parquet flooring , double radiator, dado rail, ceiling coving, integral door to garage and further doors lead to:-Cloakroom - Upvc obscure double glazed window to side elevation, fitted with a white suite of wash hand basin situated within a vanity unit, low level WC, dado rail, ceiling coving, radiator.Lounge - 16' 2'' x 11' 2'' (4.92m x 3.40m) - Upvc double glazed window to front elevation, double radiator, TV point, telephone point.Kitchen / Diner - 20' 2'' x 8' 6'' (6.14m x 2.59m) Overall - Kitchen - 9' 4'' x 8' 6'' (2.84m x 2.59m) - Upvc double glazed window to rear elevation. Fitted with a range of wall and base units with complimentary work surfaces over, inset single bowl stainless steel sink unit, double stainless steel oven with matching gas hob and extractor over. Freestanding fridge freezer and washing machine, tiling to splashback areas. Open plan to:-Dining Area - 9' 11'' x 8' 6'' (3.02m x 2.59m) - Upvc double glazed windows to rear elevation with patio door giving access to the rear garden, double radiator.Stairs Lead Up To - Upstairs Landing - Upvc double glazed window to side elevation, double radiator, ceiling coving, dado rail and door to airing cupboard housing Vaillant boiler.Master Bedroom - 12' 9'' x 10' 3'' (3.88m x 3.12m) - Two Upvc double glazed windows to front elevation, double radiator.Bedroom Two - 8' 11'' x 8' 7'' (2.72m x 2.61m) - Upvc double glazed window to rear elevation, radiator.Bedroom Three - 8' 3'' x 7' 6'' (2.51m x 2.28m) - Upvc double glazed window to rear elevation, double radiator.Bedroom Four - 10' 5'' x 6' 3'' (3.17m x 1.90m) - Upvc double glazed window to front elevation, radiator.Family Bathroom - Upvc obscure glazed window to side elevation and fitted with a suite of panelled bath with shower over, pedestal wash hand basin, low level WC, tiling to splashback areas, ceramic tiled flooring, heated ladder style towel rail.Outside - Front Garden - The front garden is mainly laid to lawn with mature shrubs and trees. A driveway leads to the garage and a pathway leads to the front door which can be found at the side of the property.Rear Garden - The rear garden enjoys a good deal of privacy and is fully enclosed. There is a patio area immediately adjoining the property and there are a good range of mature shrubs and trees.Garage - With up and over door, power and light the garage also benefits from an integral door.Parking - There is additional parking on the driveway in front of the garage.Services - All mains.Entrance. - Via communal entrance door into a lobby area which immediately sets the tone for the property.Entrance To Flat - Solid wood door giving access to:Lounge/Diner - 16' 11'' x 14' 2'' (5.15m x 4.31m) - This elegant room benefits from a wood burning stove, tv point, solid timber double glazed sash bay windows with unobstructed views across the Bristol Channel and Clevedon Pier.Kitchen - 9' 9'' x 8' 8'' (2.97m x 2.64m) - With new solid timber double glazed sash window overlooking the Channel. The beautifully equipped kitchen features a range of quality base and wall units with marble work surfaces over to include a stainless steel sink unit, AEG stainless steel oven with matching gas hob and extractor over, AEG integrated dishwasher, washing machine and fridge freezer. White brick style tiling to splash-back areas and wall mounted gas combination boiler.Bedroom - 19' 2'' Into Bay x 13' 8'' (5.84m x 4.16m) - With solid timber double glazed sash bay window, carpet. Door to:En-Suite Shower Room - 6' 8'' x 4' 1'' (2.03m x 1.24m) - Beautifully fitted with a white suite comprising of wash hand basin with mixer tap over, walk in shower cubicle with wall mounted and overhead rain shower. Window to front.Cloakroom - 4' 2'' x 4' 1'' (1.27m x 1.24m) - With wash hand basin, w/c, window to side.BrochuresMarine Parade, Marine Parade, Clevedon
Location
Address
Marine Parade, Marine Parade, Clevedon
City
Marine Parade
Features And Finishes
Sought after location, Beautifully presented, Stunning channel views, One bedroom, Modern interior
Legal Notice
Our comprehensive database is populated by our meticulous research and analysis of public data. MirrorRealEstate strives for accuracy and we make every effort to verify the information. However, MirrorRealEstate is not liable for the use or misuse of the site's information. The information displayed on MirrorRealEstate.com is for reference only.
Real Estate Broker
Mayfair Town & Country, Clevedon
Brokerage
Mayfair Town & Country, Clevedon
Profile Brokerage WebsiteTop Tags
Marine Parade ClevedonLikes
0
Views
59
Related Homes
