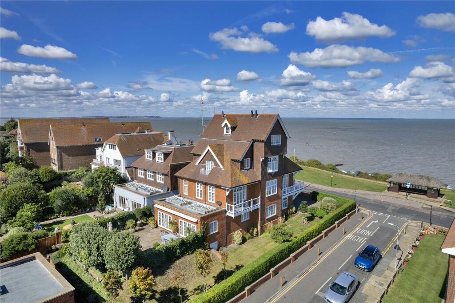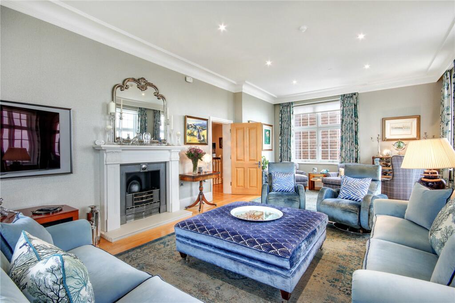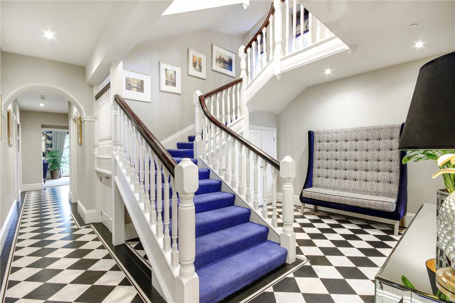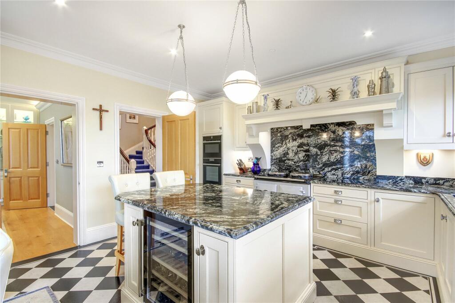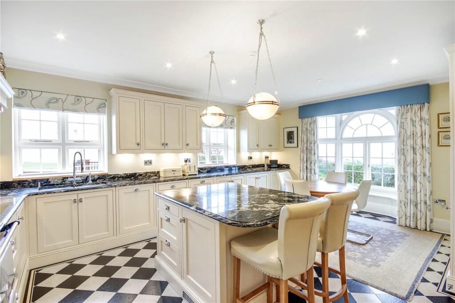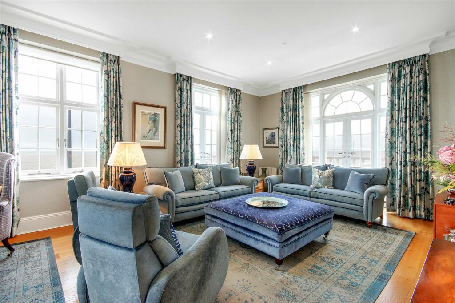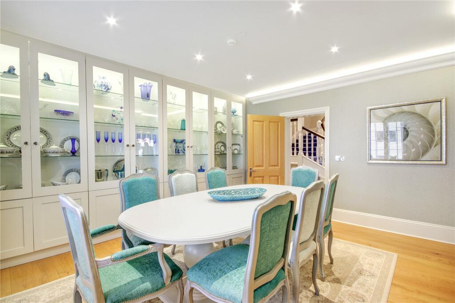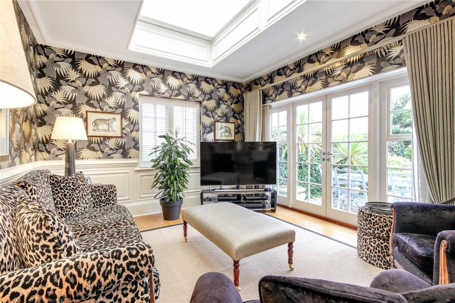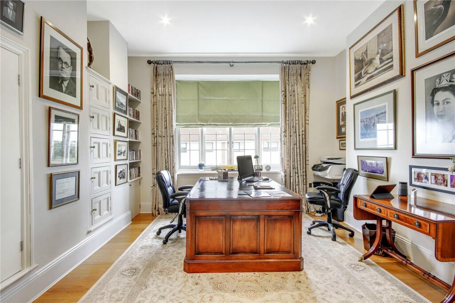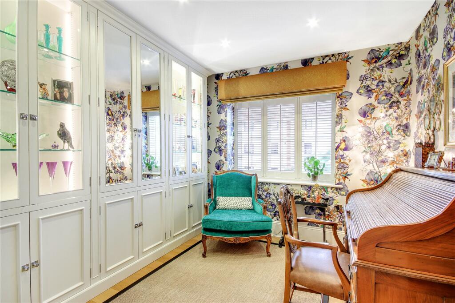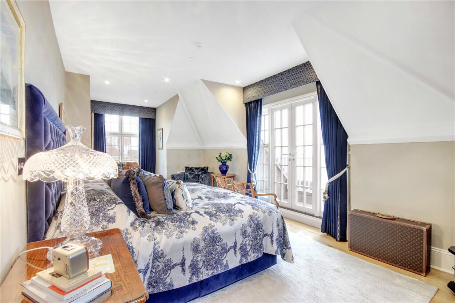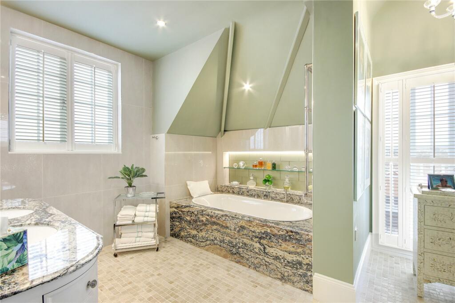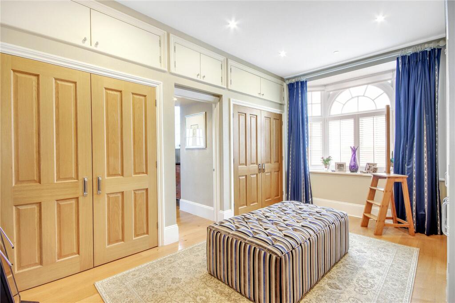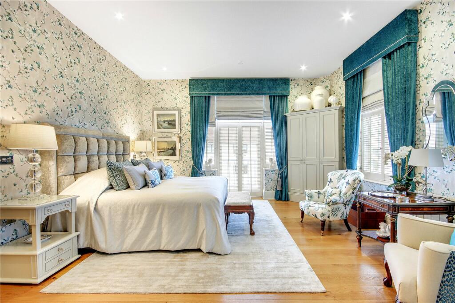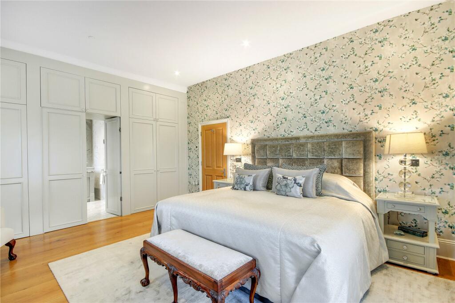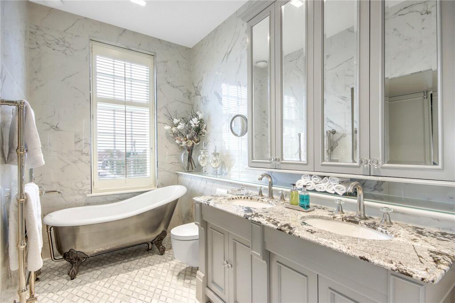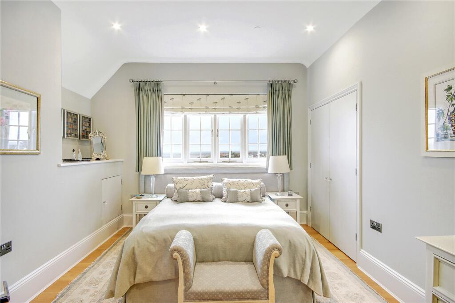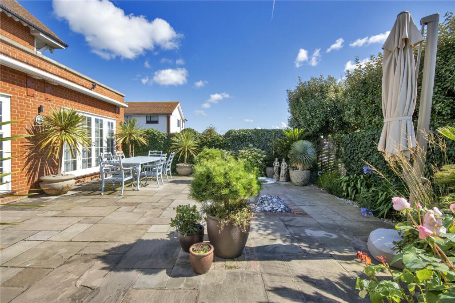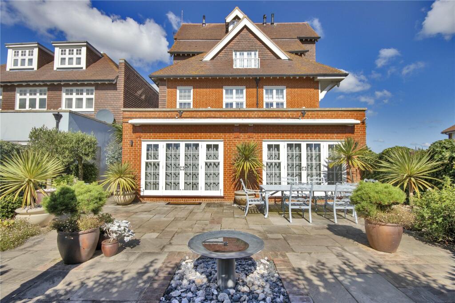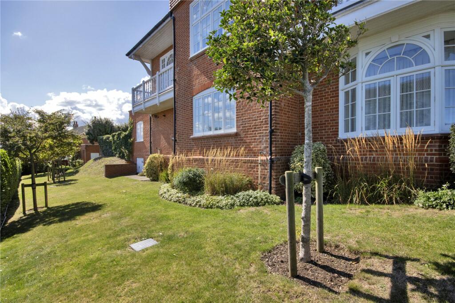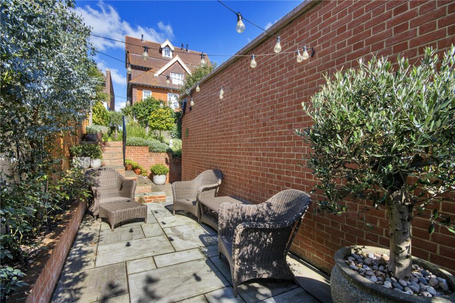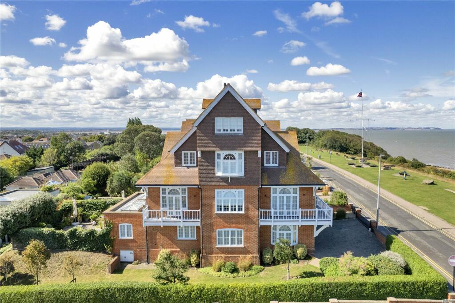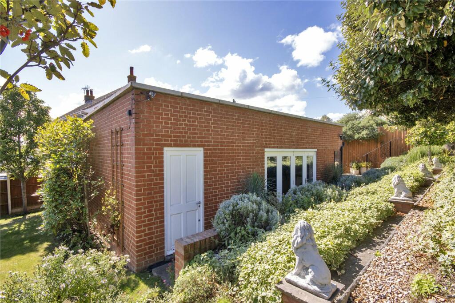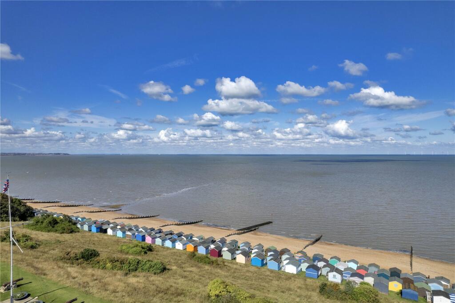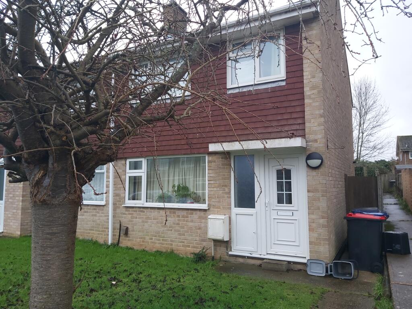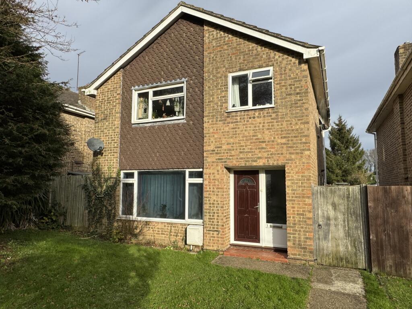Marine Parade, Whitstable, Kent, CT5
For Sale : GBP 2250000
Details
Bed Rooms
5
Bath Rooms
5
Property Type
Detached
Description
Property Details: • Type: Detached • Tenure: N/A • Floor Area: N/A
Key Features: • Designed by the Edwardian Architect Sir Basil Champney • A wealth of period features including high ceilings, deep skirting boards and balconies • Three reception rooms • Impressive principal bedroom with dressing room and luxuriously appointed en suite bathroom • Convenient seafront location • Outstanding far reaching views out to sea • EPC Rating = E
Location: • Nearest Station: N/A • Distance to Station: N/A
Agent Information: • Address: 53/55 High Street, Cranbrook, TN17 3EE
Full Description: A fine period seafront property with outstanding sea views. DescriptionCliff Dene House found on Marine Parade, designed by the Edwardian Architect, Sir Basil Champney with far reaching views out to sea. The property having been extensively updated and improved by the current vendors, provides luxurious accommodation over four floors with a basement storage area. Cliff Dene House offers a wealth of features with generously proportioned rooms, having high ceilings, deep skirting boards, balconies and a magnificent staircase, typical of the period.The grand entrance hall has a black and white Amtico tiled floor which continues through to the double aspect kitchen/breakfast room with sea views. The bespoke fitted cream shaker-style kitchen units and central island with black marble worktops over were designed by Roma Interiors. The units house an electric Aga, induction hob, slide and hide oven and warming drawer, a double fridge and double freezer with ice maker, dishwasher and double bowl sink. The central island houses another fridge and a wine cooler. A door leads to the dining room with glass display cupboards, gas fireplace and engineered oak flooring which continues to most of the ground floor. The study has extensive fitted cupboards with glass shelving. The drawing room is a bright room with two atriums, dado rail, wall panelling, built in bespoke display unit and French doors leading to the courtyard. The cloakroom includes a black marble vanity unit with Fired Earth gold shell style tiling and accessories by Samuel Heath. The utility room leads to a wet room, perfect for showering after days on the beach. The plant room provides the controls to all the tech systems within the house.On the first floor the galleried landing leads to the triple aspect sitting room taking full advantage of the far-reaching sea views. There is a balcony with timber balustrade accessed through both sets of French doors. The room has coving and an attractive fireplace housing a gas fire. The double aspect guest bedroom has a balcony off, a wall of wardrobes opens to the extravagant en-suite bathroom with Fired Earth roll top bath and double basin unit with cupboards under marble tops, and a monsoon shower. There is also a generous study/bedroom five.The second floor houses the principal bedroom suite. From the galleried landing the dressing room is accessed with ample fitted wardrobes. The triple aspect bedroom has glorious sea views and a balcony. The opulent bathroom has an oval bath with Blue Azzurite granite surround, a wet room, and French doors to a further balcony. A smaller separate staircase leads to the third floor with two bedrooms both with walk-in shower rooms.Cliff Dene House is approached through an electric metal gate to a drive with a parking and turning area. A path leads to the front door. The landscaped gardens are predominantly south facing including a secluded courtyard area with mature planting. Steps lead down to another attractive seating area and the garage with vehicular access from Cliff Road.LocationTogether Tankerton and Whitstable offer a variety of shops, vintage boutiques, art galleries, Sainsburys, M&S Food, Coop and Tesco, together with various restaurants, including Michelin-starred restaurant; The Sportsman, cafes and public houses. Leisure facilities include Tankerton Bay Sailing Club, Whitstable Windsurfing Club, Whitstable Lawn Tennis Club and Whitstable Seasalter Golf Club. Cricket at Kent County Cricket club in Canterbury (7.8 miles) and there are various golf and sports clubs in the area.Whitstable station has frequent services to London St Pancras from 1 hr 16 mins and London Victoria from 1 hr 33 mins.There is a good selection of educational facilities which serve the surrounding areas and farther afield, for both private and state sectors, colleges and universities. Motorway Links: Junction 7 (5.5 miles) of the M2 gives access to the M25, Gatwick and Heathrow Airports, Ashford International and the Channel Tunnel Terminus and the Channel Ports. *All mileages and distances are approximateSquare Footage: 4,692 sq ft
Acreage: 0.22 AcresDirectionswhat3words: ///moves.refrained.kitten Additional InfoServices: All mains services connected. Gas fired central heating.BrochuresWeb DetailsParticulars
Location
Address
Marine Parade, Whitstable, Kent, CT5
City
Kent
Features And Finishes
Designed by the Edwardian Architect Sir Basil Champney, A wealth of period features including high ceilings, deep skirting boards and balconies, Three reception rooms, Impressive principal bedroom with dressing room and luxuriously appointed en suite bathroom, Convenient seafront location, Outstanding far reaching views out to sea, EPC Rating = E
Legal Notice
Our comprehensive database is populated by our meticulous research and analysis of public data. MirrorRealEstate strives for accuracy and we make every effort to verify the information. However, MirrorRealEstate is not liable for the use or misuse of the site's information. The information displayed on MirrorRealEstate.com is for reference only.
Related Homes






Miramont de Guyenne, Lot et Garonne, Nouvelle-Aquitaine, France
For Sale: EUR286,200


