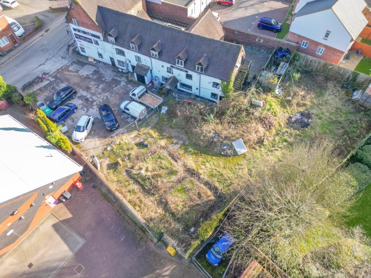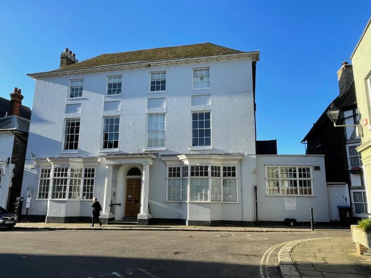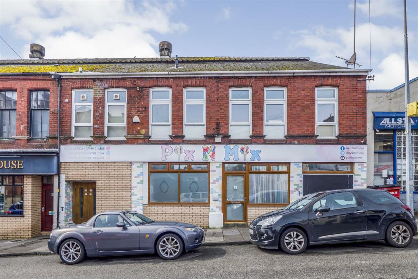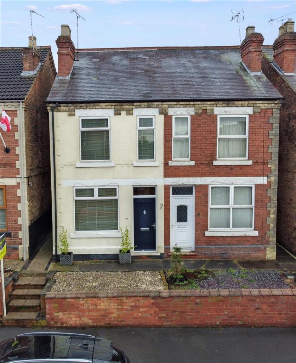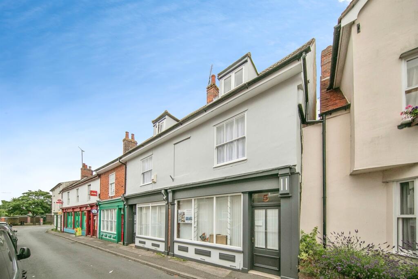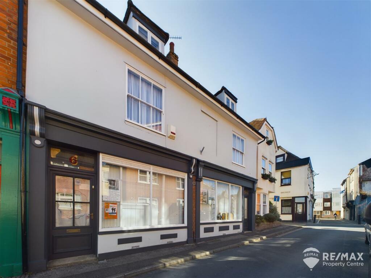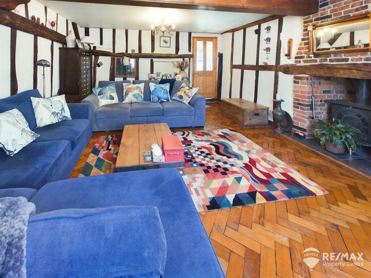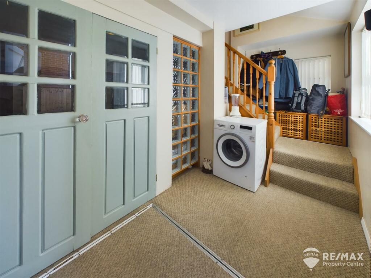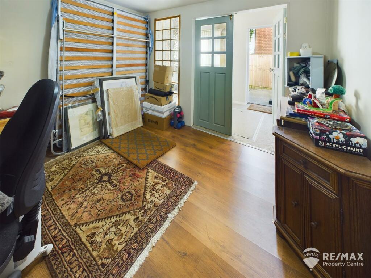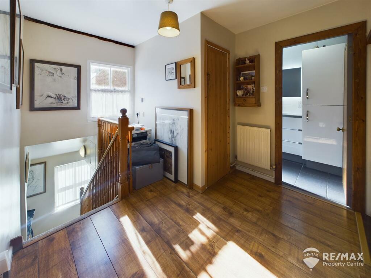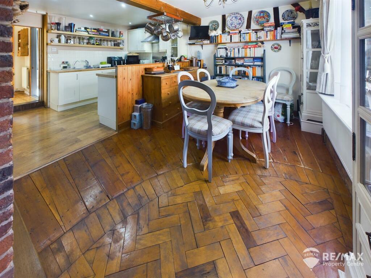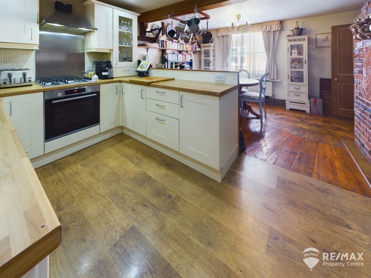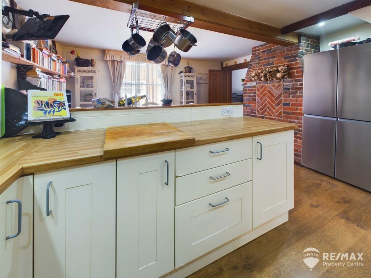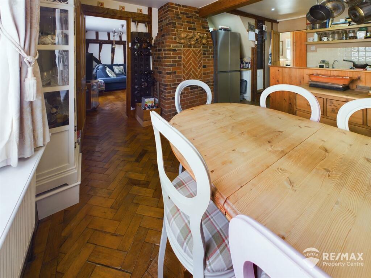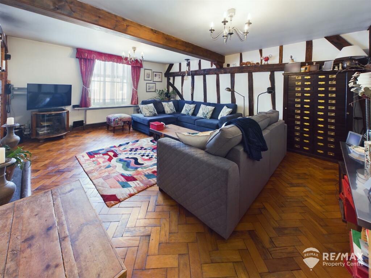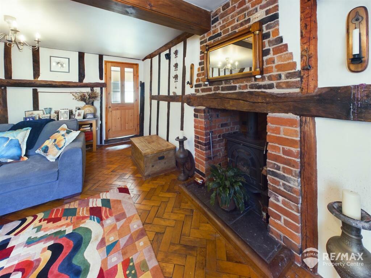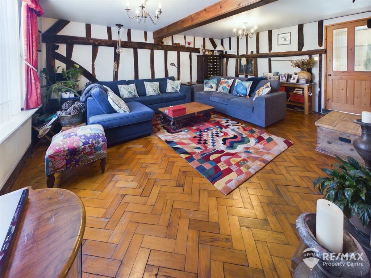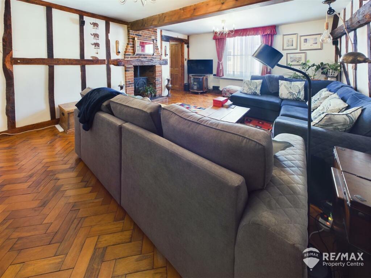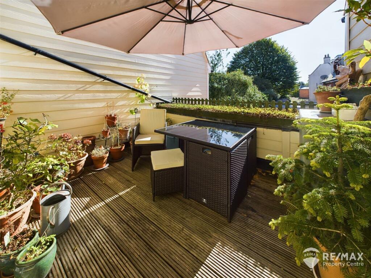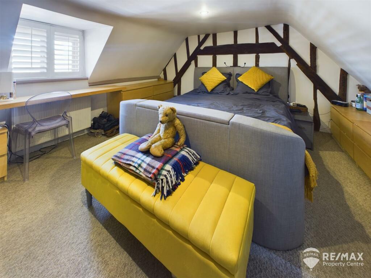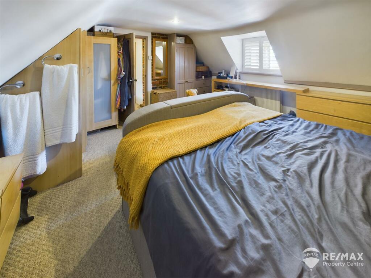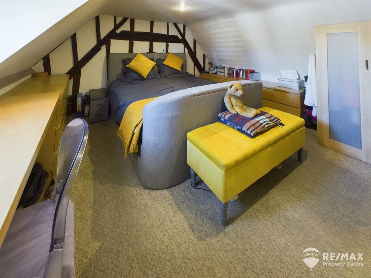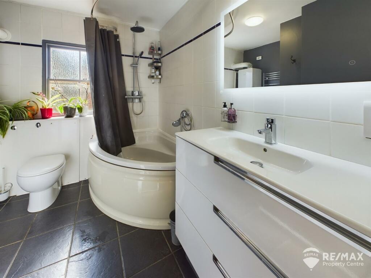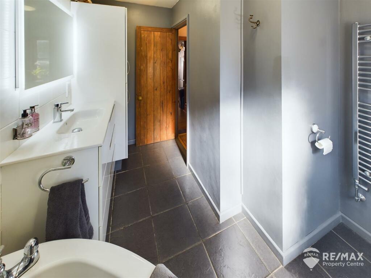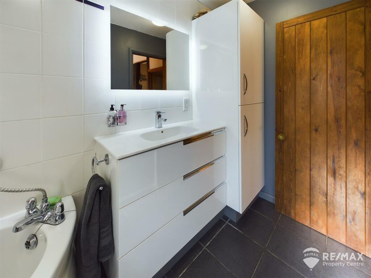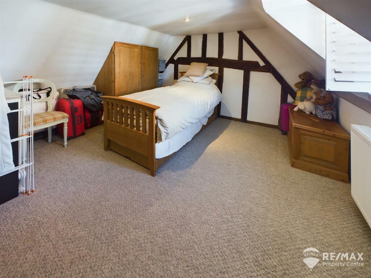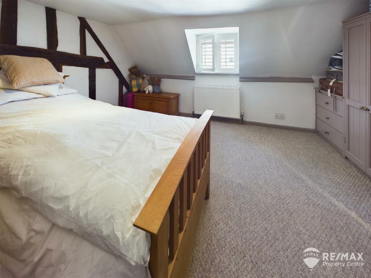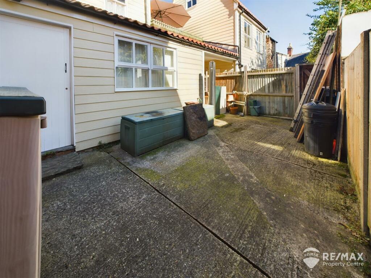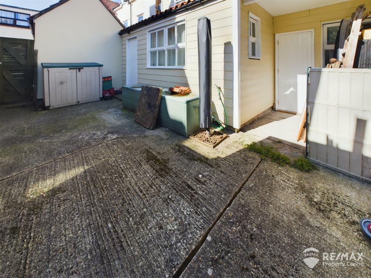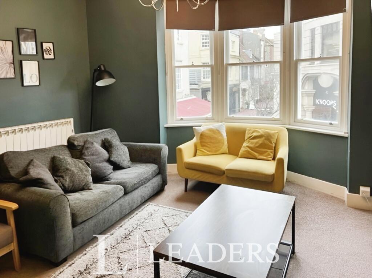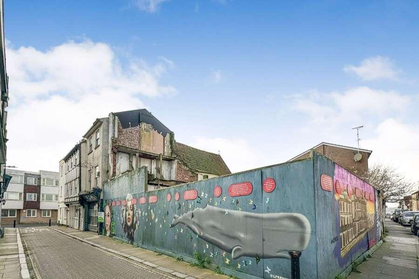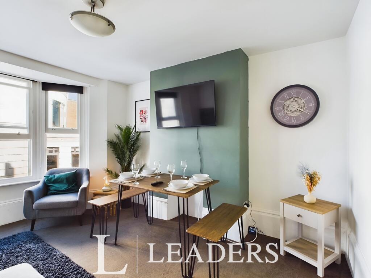Market Street, Harwich
For Sale : GBP 240000
Details
Bed Rooms
2
Bath Rooms
1
Property Type
End of Terrace
Description
Property Details: • Type: End of Terrace • Tenure: N/A • Floor Area: N/A
Key Features: • Grade II Listed • Full of Character Features • Accommodation Spread Across 3 Floors • 2/3 Bedrooms • Large Lounge with Fireplace and Log burner • Spacious Kitchen/Diner • South Facing Roof Terrace + Courtyard to Rear • Located in the Heart of Old Harwich • No Onward Chain • Virtual Tour Available
Location: • Nearest Station: N/A • Distance to Station: N/A
Agent Information: • Address: 121-123 High Street, Dovercourt, Harwich, CO12 3AP
Full Description: An opportunity to purchase this charming Grade II listed character home located in the heart of Old Harwich. The current owners have been careful to retain many original features, with its wooden beams, exposed brickwork and fireplaces, accommodation is spread across 3 floors with 2 bedrooms + possible ground floor bedroom (or study), lounge, kitchen/diner, bathroom, roof terrace garden and courtyard style outside space to the rearEntrance Lobby - 2.89 x 1.72 (9'5" x 5'7") - With door leading to courtyard, plumbing for washing machine, stairs to first floor and double doors leading to 3rd bedroom or studyBedroom 3/Study - 3.22 x 2.98 (10'6" x 9'9") - With double doors leading to entrance lobbyFirst Floor Landing: - With built in storage cupboard, sash window to rear aspect and doors leading to roof terrace, lounge, bathroom and kitchen/diner, stairs to second floorLounge - 5.51 x 4.42 (18'0" x 14'6") - Beautiful parquet flooring, exposed beams and brickwork, attractive brick fireplace housing log burner (multifuel), sash window to front aspectKitchen/Diner - 5.39 x 4.38 (17'8" x 14'4") - Kitchen is fitted with a range of matching wall and base units, stainless steel sink/drainer, integrated cooker, hob, extraction hood and dishwasher, space for fridge freezer, tiled splashbacksDining area has parquet flooring, exposed bricks and beams and sash window to front aspectRoof Terrace Garden - 3.6 x 3.65 (11'9" x 11'11") - South facing decked area perfect for enjoying the outside surroundings, enclosed on 3 sidesBathroom - Suite comprising corner bath with shower attachment, low level WC, wash basin with vanity storage, heated towel radiator, complimentary tiling, combi boiler and large storage cupboard, obscure window to rearSecond Floor Landing: - Access hatch to loft spaceBedroom 1 - 4.16 x 4.28 (13'7" x 14'0") - With exposed beams, fitted wardrobes x 2 and window to front aspectBedroom 2 - 4.20 x 4.10 (13'9" x 13'5") - With exposed beams, fitted wardrobes x 2 and window to front aspectOutside Areas: - In addition to the aforementioned roof terrace, there is also a courtyard style area to the rear of the propertyAgents Note: - There is opportunity to purchase the commercial ground floor space (approx. 1,200 Sq.ft) which could easily be converted as an AirBnB, guest accommodation, or used as a shop/studioPlease see agent for further detailsBrochuresMarket Street, HarwichBuyers ReportBrochure
Location
Address
Market Street, Harwich
City
Market Street
Features And Finishes
Grade II Listed, Full of Character Features, Accommodation Spread Across 3 Floors, 2/3 Bedrooms, Large Lounge with Fireplace and Log burner, Spacious Kitchen/Diner, South Facing Roof Terrace + Courtyard to Rear, Located in the Heart of Old Harwich, No Onward Chain, Virtual Tour Available
Legal Notice
Our comprehensive database is populated by our meticulous research and analysis of public data. MirrorRealEstate strives for accuracy and we make every effort to verify the information. However, MirrorRealEstate is not liable for the use or misuse of the site's information. The information displayed on MirrorRealEstate.com is for reference only.
Real Estate Broker
Remax Property Centre, Harwich
Brokerage
Remax Property Centre, Harwich
Profile Brokerage WebsiteTop Tags
Likes
0
Views
30
Related Homes
