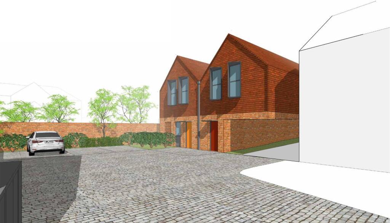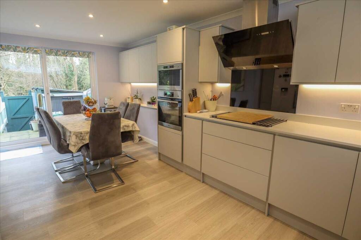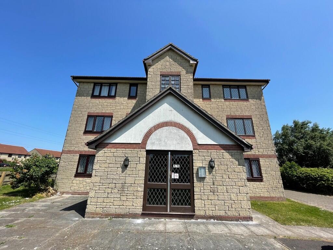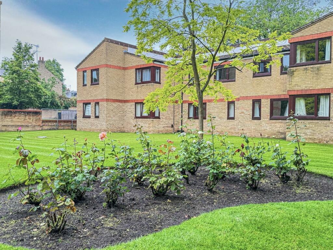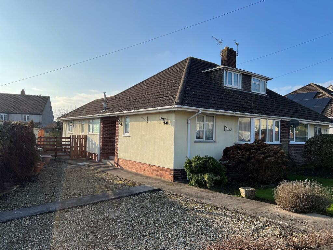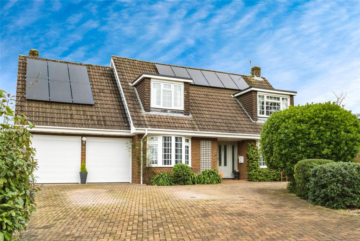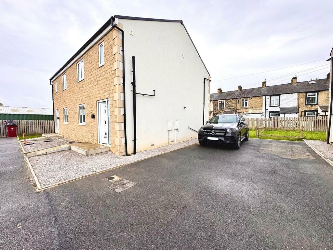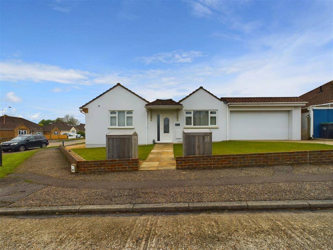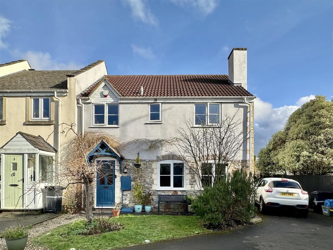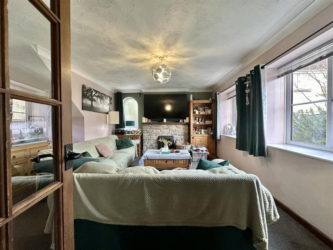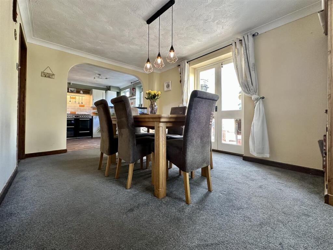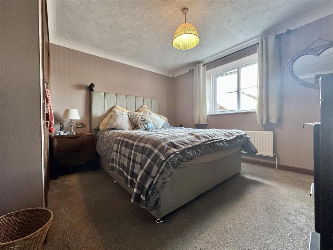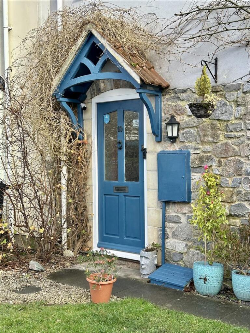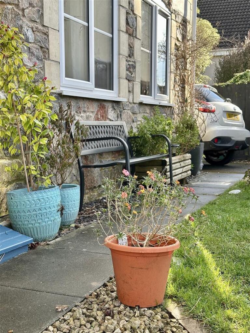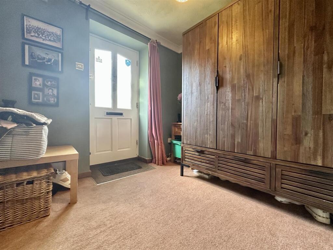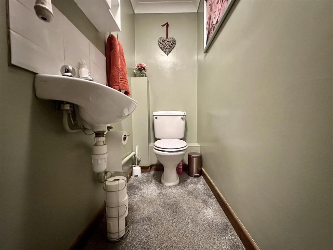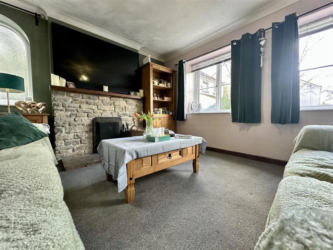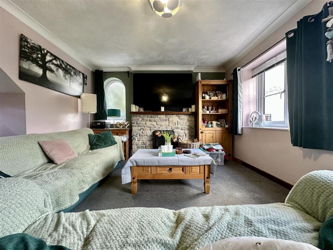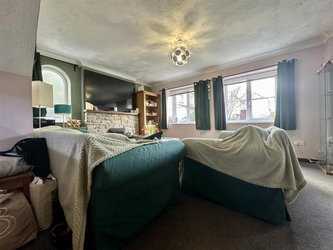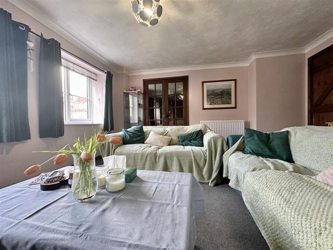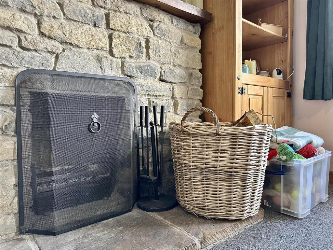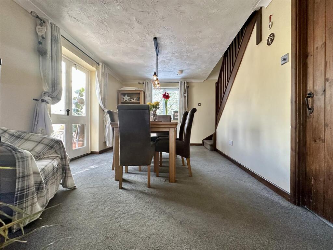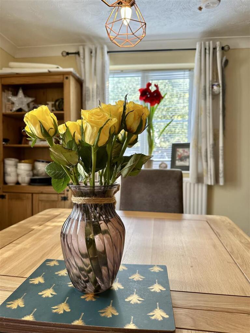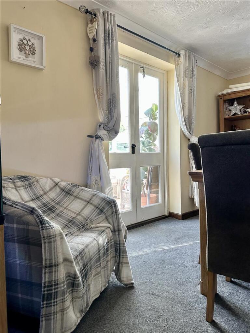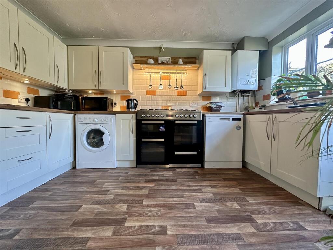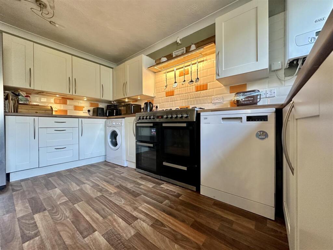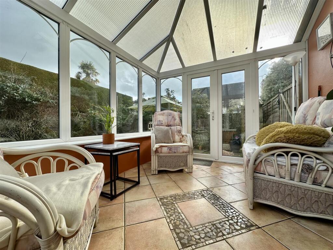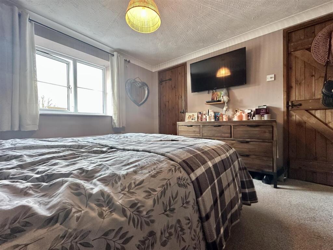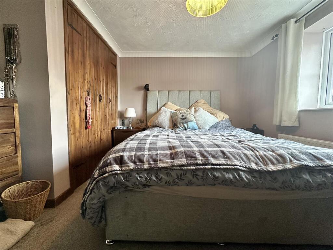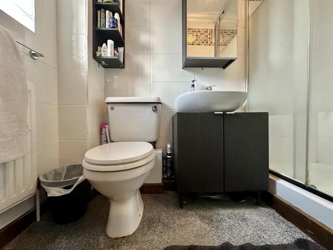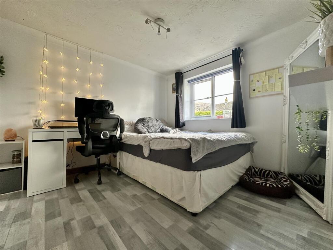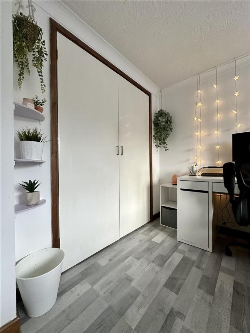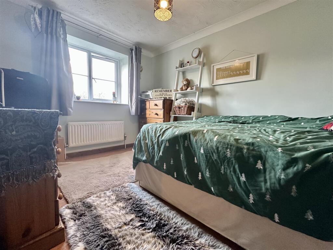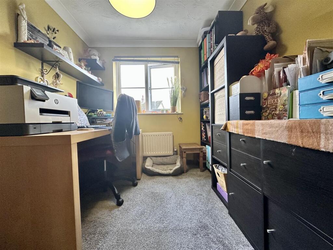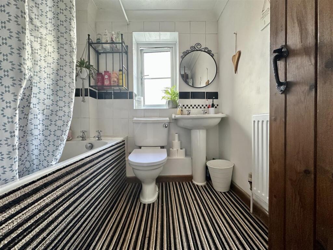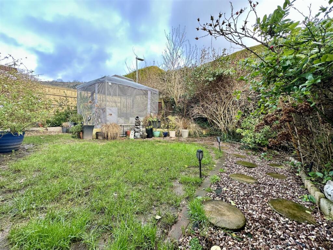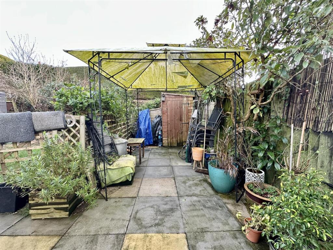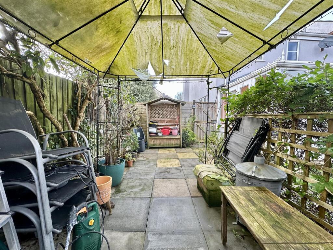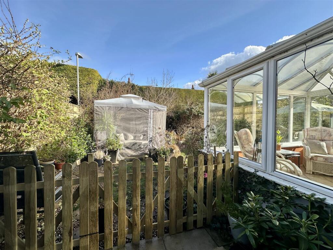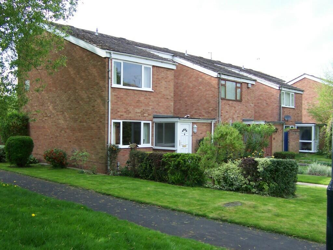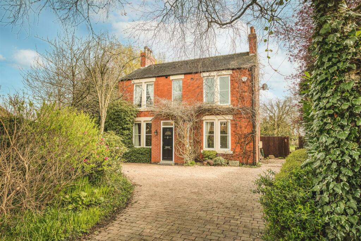Marron Close, Axbridge
For Sale : GBP 385000
Details
Bed Rooms
4
Bath Rooms
2
Property Type
End of Terrace
Description
Property Details: • Type: End of Terrace • Tenure: N/A • Floor Area: N/A
Key Features:
Location: • Nearest Station: N/A • Distance to Station: N/A
Agent Information: • Address: 2 Bath Street, Cheddar, BS27 3AA
Full Description: *** A DELIGHTFUL FOUR BEDROOM SEMI DETACHED *** OCCUPYING AN ENVIABLE CORNER POSITION IN A QUIET CUL DE SAC IN DESIRABLE AXBRIDGE *** WELL PRESENTED THROUGHOUT *** ENTRANCE PORCH *** LIVING ROOM *** DINING ROOM OPENING TO THE KITCHEN *** CLOAKROOM *** CONSERVATORY *** OFF STREET PARKING FOR THREE/FOUR VEHICLES *** WALKING DISTANCE TO THE CENTRE OF AXBRIDGE AND ALL AMENITIES AND PRIMARY SCHOOL *** VIEWS OF THE MENDIP HILLS *** HUGE POTENTIAL *** EPC C *** COUNCIL TAX BAND D *** FREEHOLD ***Front Of Property - Small garden area and shingle stone area, driveway for three cars, and an access to the rear garden.Entrance Hall - Accessed via a wooden obscure double glazed door, ceiling light, radiator, glazed double doors leading through to the living room, and a door leading into the cloakroom.Cloakroom - ceiling light, extractor fan, radiator, low level wc, wash hand basin with tiled splashbacks. This room also has cloak hanging space.Lounge - A front and side aspect room with double glazed UPVC double glazed windows, ceiling light, radiator, a wooden door leading into the Kitchen/Diner, with a feature stone open fireplace.Dining Room - Has rear aspect double glazed french doors and side aspect double glazed window, stairs leading to first floor landing, feature hanging light, radiator, ample space for dining table and chairs.Kitchen - Has a rear aspect wooden glazed stable door and UPVC double glazed window, two ceiling features with rotating spotlights, wood effect vinyl flooring. Kitchen has been fitted with a range of base and eye level units with wooden rolled edge work surface over, inset one half bowl stainless steel sink, space and gas point for a large range cooker, space and plumbing for washing machine, dish washer and space for a large American style fridge freezer.Conservatory - A brick built and UPVC double glazed construction with UPVC double glazed french doors to terrace and rear garden, with a pitched roof and a feature hanging light and tiled flooring.Landing - Ceiling light, radiator, doors to bedrooms one, two, three, four and family bathroom, and the airing cupboard, also loft hatch giving access to the roof space.Main Bedroom - A front aspect room with a UPVC double glazed window, ceiling light, radiator, built in wardrobes, door to En-Suite shower room.En-Suite - A front aspect room with an obscure UPVC double glazed window, ceiling light, extractor fan, radiator, low level wc, wash hand basin, tiled flooring, large glazed and tiled step in shower enclosure with wall mounted mains shower system over.Bedroom Two - A front aspect room with a UPVC double glazed window, ceiling light, radiator.Bedroom Three - A rear aspect room with a UPVC double glazed window, ceiling light feature with rotating spotlights, radiator, built in wardrobes.Bedroom Four - A rear aspect room with a UPVC double glazed window, ceiling light, radiator, useful over stairs storage cupboard.Family Bathroom - A rear aspect room with an obscure UPVC double glazed window, ceiling light, radiator, low level WC, wash hand basin, panel enclosed bath with twin taps and surrounding shower curtain and mains shower system over.Rear Garden - there is a relativity low maintenance patio and shingle crazy paving style garden area, sheltered pergola area, outside shed, range of flower boarders throughout, and a second feature enclosed pergola area for outside seating space.BrochuresMarron Close, Axbridge
Location
Address
Marron Close, Axbridge
City
Marron Close
Legal Notice
Our comprehensive database is populated by our meticulous research and analysis of public data. MirrorRealEstate strives for accuracy and we make every effort to verify the information. However, MirrorRealEstate is not liable for the use or misuse of the site's information. The information displayed on MirrorRealEstate.com is for reference only.
Real Estate Broker
Laurel & Wylde, Cheddar
Brokerage
Laurel & Wylde, Cheddar
Profile Brokerage WebsiteTop Tags
Likes
0
Views
24
Related Homes
