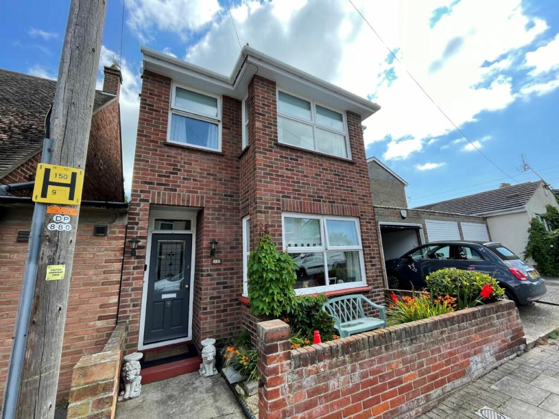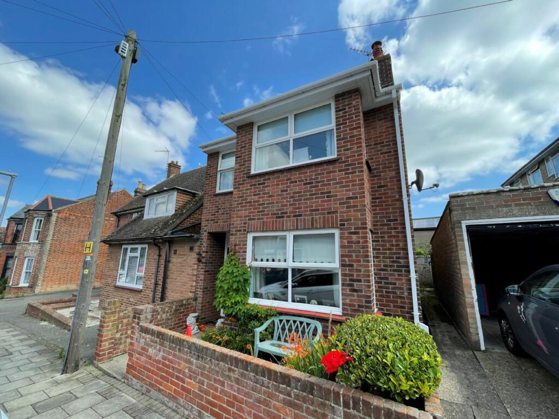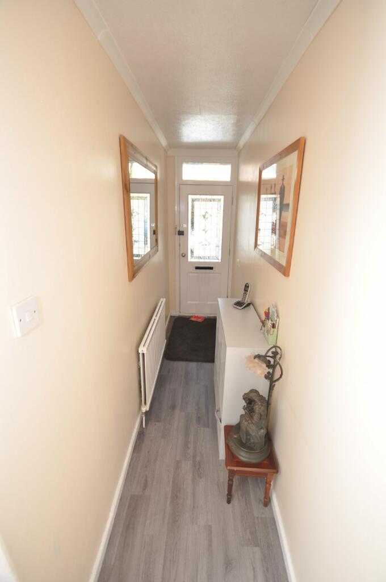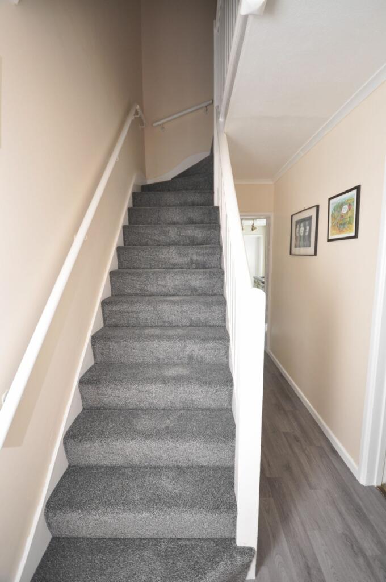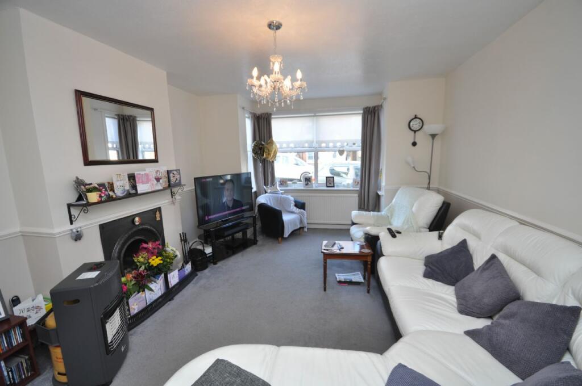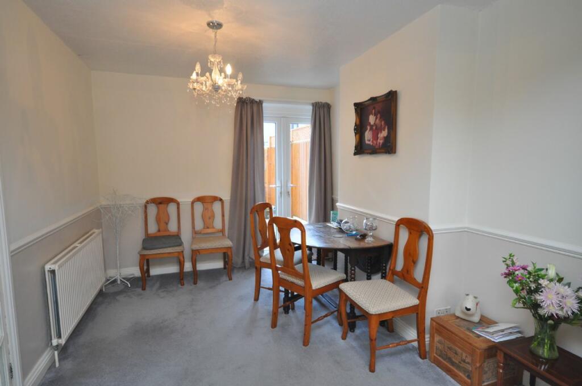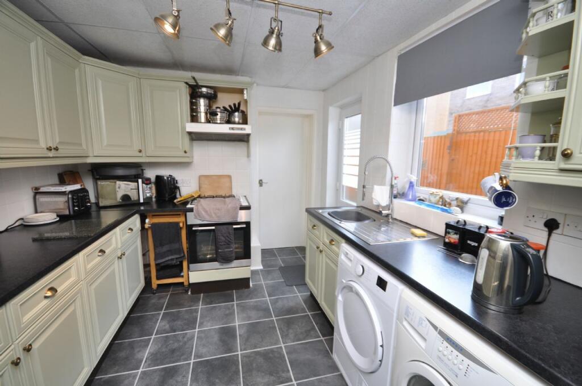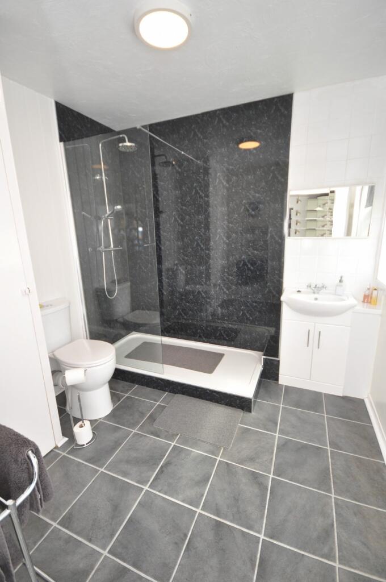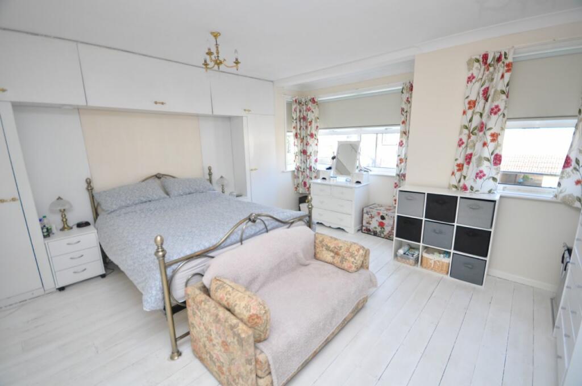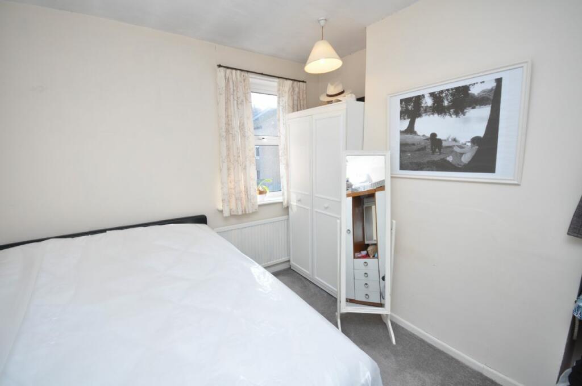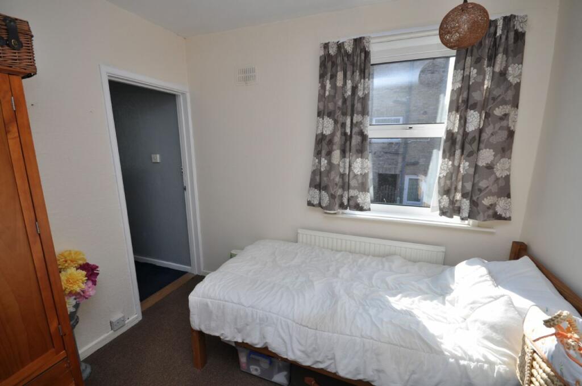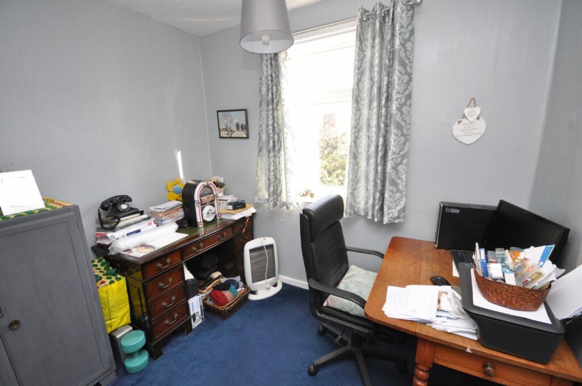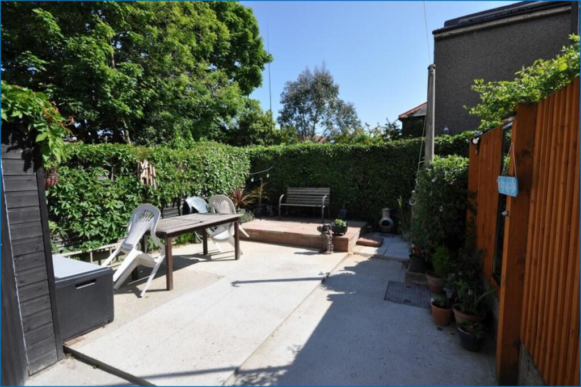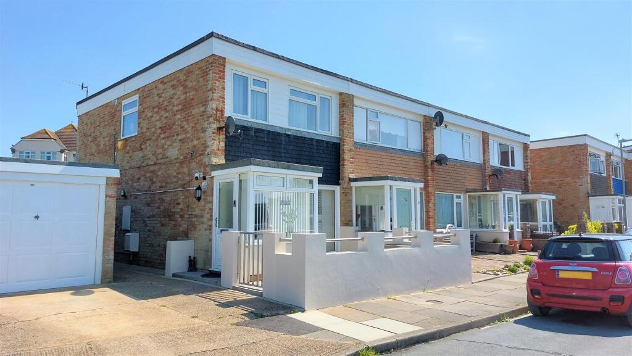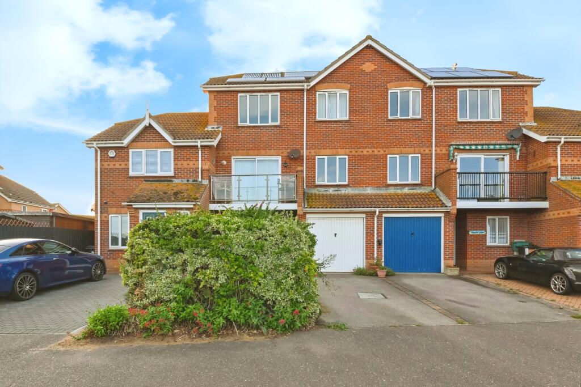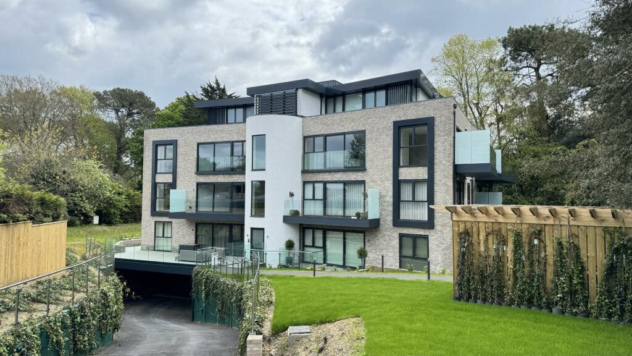MARTELLO ROAD, WALTON-ON-THE-NAZE
For Sale : GBP 385000
Details
Bed Rooms
4
Property Type
Detached
Description
Property Details: • Type: Detached • Tenure: N/A • Floor Area: N/A
Key Features: • 4 BEDROOMS • LOUNGE/DINER • KITCHEN • GROUND FLOOR SHOWER/W.C. • FIRST FLOOR W.C. • GAS CENTRAL HEATING • DOUBLE GLAZING • SOLAR PANELS • CAVITY WALL INSULATION • GARDENS
Location: • Nearest Station: N/A • Distance to Station: N/A
Agent Information: • Address: 41 Connaught Avenue, Frinton-On-Sea, CO13 9PN
Full Description: An older style detached brick built house, situated in the heart of Walton, close to all local amenities including shops, schools, seafront, bus and rail services for Colchester and London. The property offers deceptively spacious accommodation, has been well maintained and must be viewed.ENTRANCE HALLGood size Hallway with double radiator. Under stairs cupboard.LOUNGE/DINER27’4” x 12’3” (reducing to 9’8”) Victorian open fireplace. Two double radiators. Power points. TV aerial point. Double glazed windows to front and double glazed French doors leading to rear garden. KITCHEN10’10” x 8’10” Single drainer sink top 1 ½ bowl with cupboards under. Large work top unit with cupboards and drawers under. Matching wall cabinets. Gas hob, electric oven and cooker hood. Tiled flooring. Tiled walls. Plumbing for washing machine. Power points. Integrated fridge/freezer. Window and door leading to garden. Further door to Bathroom.GROUND FLOOR SHOWER ROOM/W.C.Large shower cubical with screen. Vanity wash hand basin. Low level W.C. Heated towel rail. Cupboard housing gas boiler for domestic hot water and central heating. Wood flooring. Double glazed window.FIRST FLOORLANDINGAccess to loft. BEDROOM 115' x 15' approximate measurement. Built-in wardrobes and cupboards. Dressing table with drawers either side. Double radiator. Power points. Double glazed window to front.BEDROOM 211’3” x 9’9” Radiator. Power points. Double glazed window to rear. BEDROOM 39’ x 9’ Radiator. Power points. Double glazed window to side. BEDROOM 4 (off Bedroom 3)9’ x 8’6” Radiator. Power points. Double glazed window to rear.SEPARATE W.C.Low level suite. Double glazed window. OUTSIDEL- SHAPED REAR GARDENEnclosed rear garden. Concreted and paved patio. Outside tap. Timber shed. Large outside walk-in tool shed. Side gate with rear access. FRONT GARDENSmall paved front. Access to side.GARAGE TO RENTIf required there is a garage available to rent. SERVICESWe understand from the Vendor that all services are connected.AGENTS NOTEThe Vendor owns 12 solar panels which brings an average income of approximately £1,000 per annum. ENERGY EFFICIENCY RATING: D
Location
Address
MARTELLO ROAD, WALTON-ON-THE-NAZE
City
MARTELLO ROAD
Features And Finishes
4 BEDROOMS, LOUNGE/DINER, KITCHEN, GROUND FLOOR SHOWER/W.C., FIRST FLOOR W.C., GAS CENTRAL HEATING, DOUBLE GLAZING, SOLAR PANELS, CAVITY WALL INSULATION, GARDENS
Legal Notice
Our comprehensive database is populated by our meticulous research and analysis of public data. MirrorRealEstate strives for accuracy and we make every effort to verify the information. However, MirrorRealEstate is not liable for the use or misuse of the site's information. The information displayed on MirrorRealEstate.com is for reference only.
Real Estate Broker
Rouse Estate Agents, Frinton on Sea
Brokerage
Rouse Estate Agents, Frinton on Sea
Profile Brokerage WebsiteTop Tags
4 BEDROOMS LOUNGE/DINER KITCHEN FIRST FLOOR W.C.Likes
0
Views
20
Related Homes
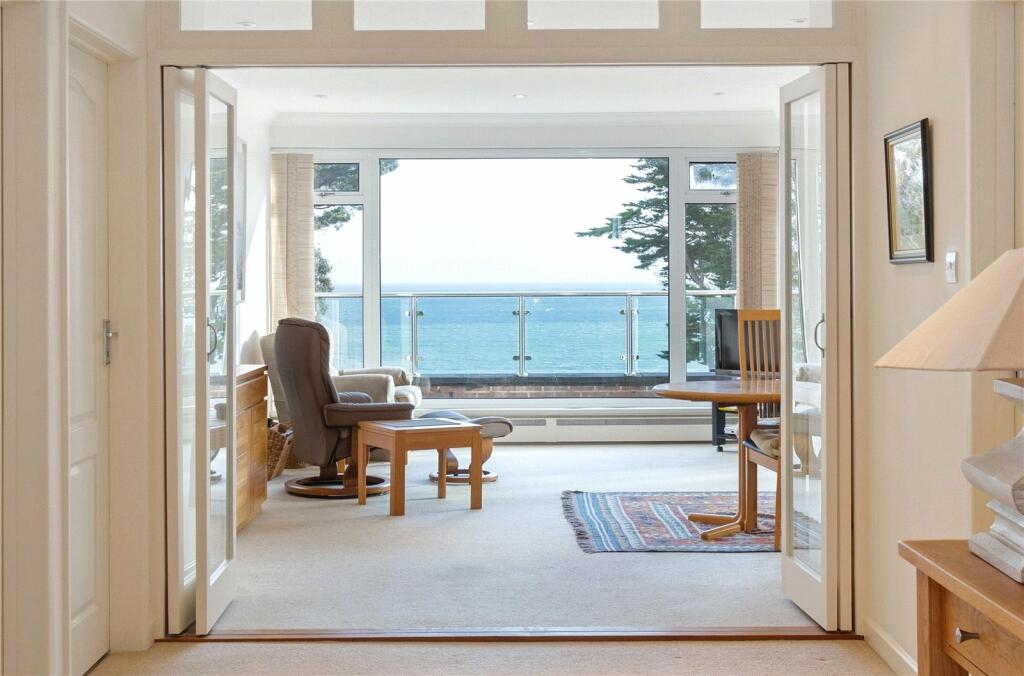
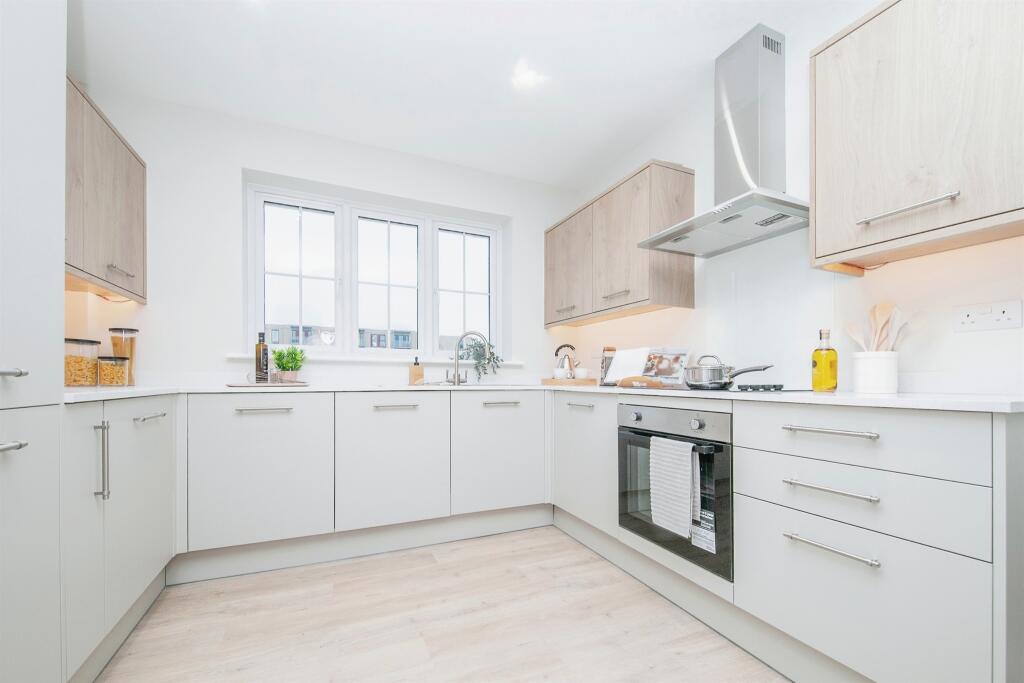

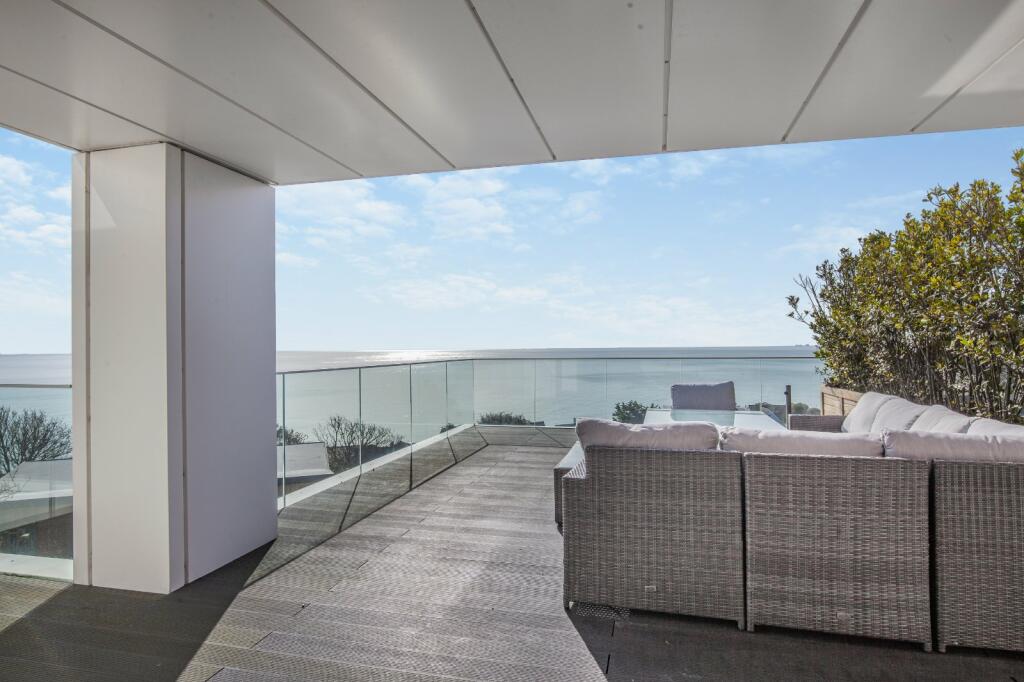


1502 1550 Dresden Row, Halifax, Nova Scotia, B3J4A2 Halifax NS CA
For Sale: CAD989,900

913 1550 Dresden Row, Halifax, Nova Scotia, B3J 4A2 Halifax NS CA
For Sale: CAD495,000

