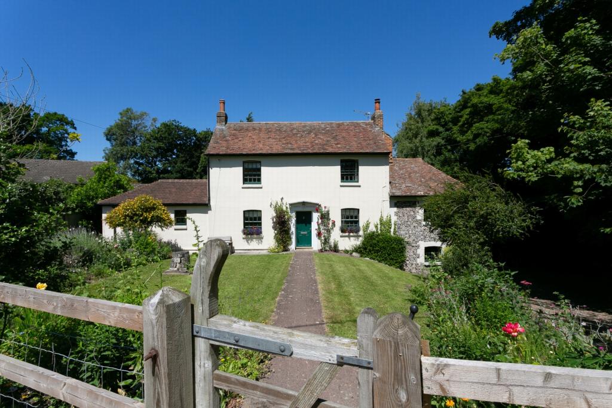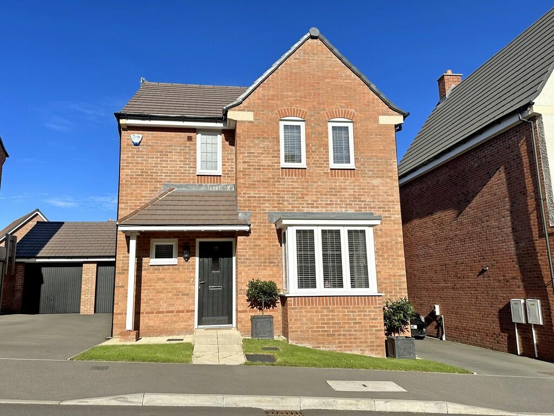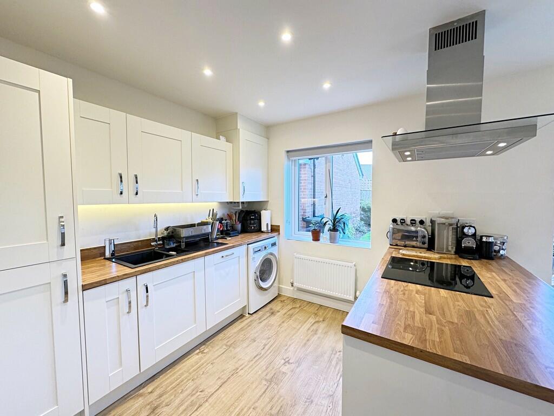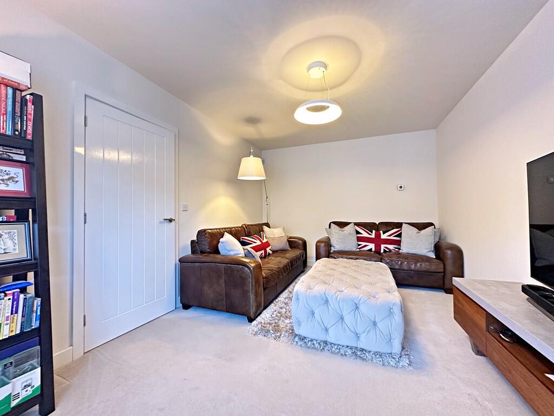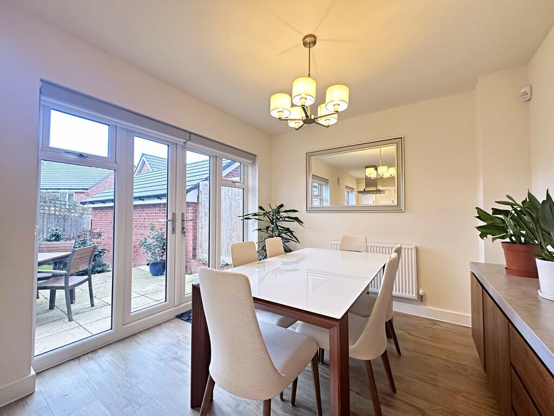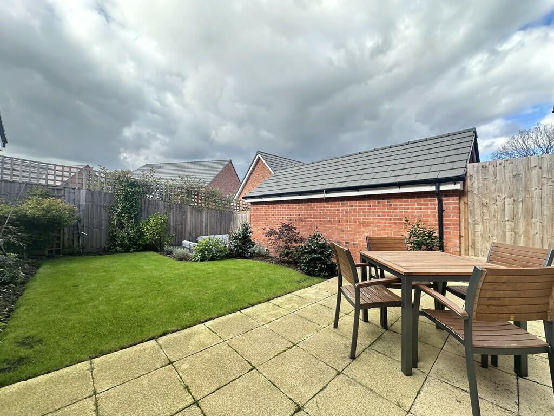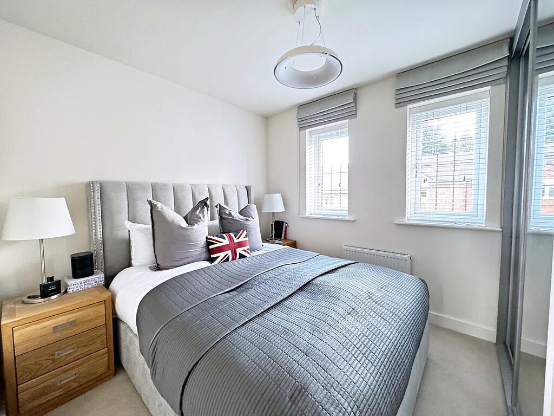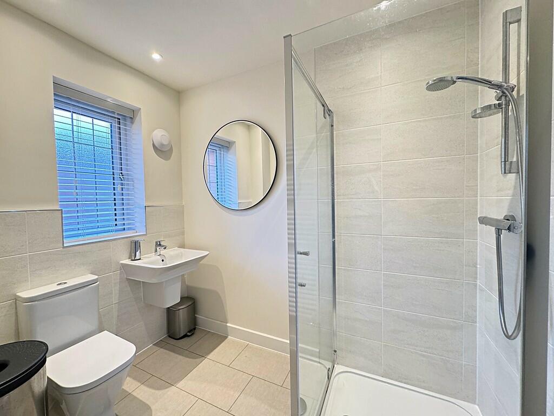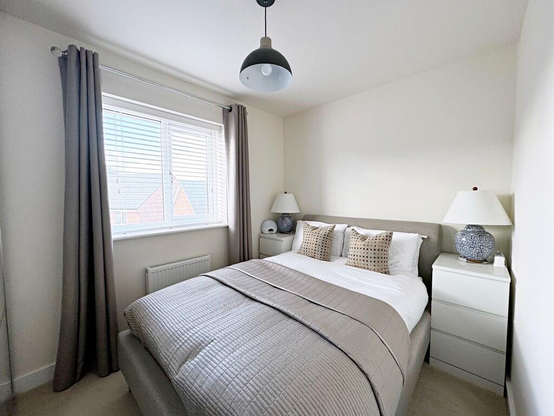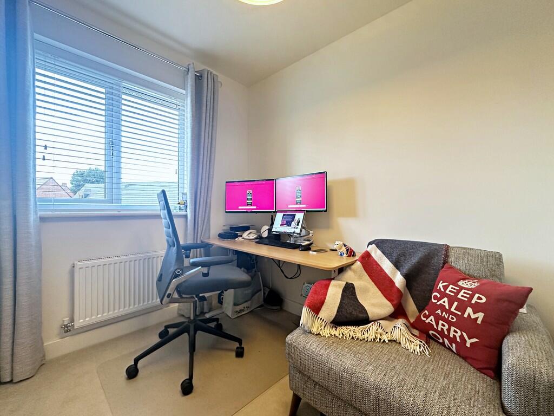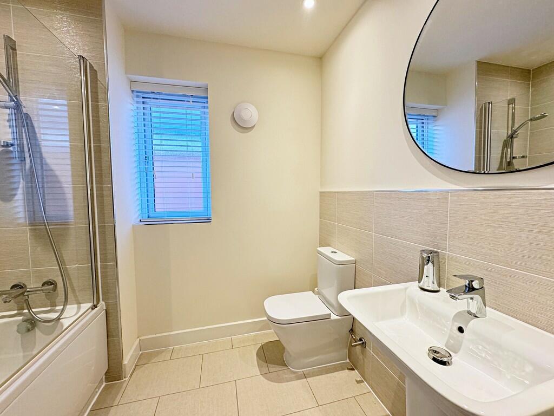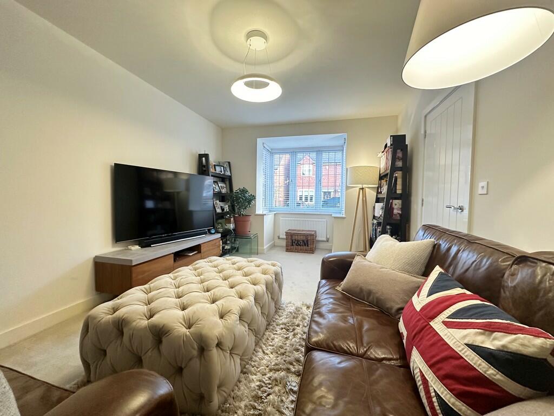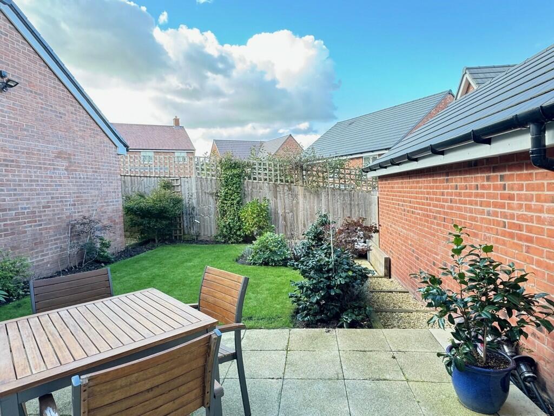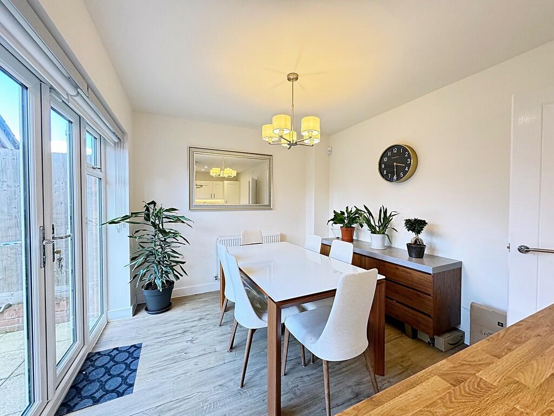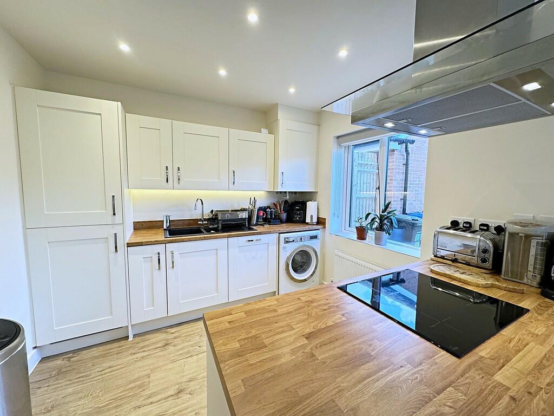Martin Drive, Kenilworth
For Sale : GBP 495000
Details
Bed Rooms
3
Bath Rooms
2
Property Type
Detached
Description
Property Details: • Type: Detached • Tenure: N/A • Floor Area: N/A
Key Features: • Remaining Term of LABC Available • Three Bedrooms, Master En-Suite • Garage & Drive With E.V Charging Point • Immaculate Home, Ready To Move Into • Viewing Essential
Location: • Nearest Station: N/A • Distance to Station: N/A
Agent Information: • Address: Holmes Court House 29a Bridge Street Kenilworth CV8 1BP
Full Description: DOOR TO ENTRANCE HALL With Amtico flooring in 'featured oak' colour. Understairs storage cupboard. CLOAKROOM With w.c, and wall hanging wash basin. Radiator LOUNGE 18' 1" x 10' 5" (5.51m x 3.18m) Having a walk in bay window, two radiators and tv aerial connection. KITCHEN/DINER 19' 5" x 10' 2" (5.92m x 3.1m) A lovely, modern full width kitchen/diner with Amtico flooring to match the hall, French doors with direct access to the garden and space for dining room furniture. In the kitchen is an extensive range of cupboard and drawer units, one and a half bowl sink, integrated dishwasher and integrated full size fridge/freezer. Space for washing machine. Built in Bosch electric oven and four ring Bosch induction hob with extractor hood over. FIRST FLOOR LANDING Having good size built in linen storage cupboard. Access to roof storage space. MASTER BEDROOM 10' 5" x 9' 7" (3.18m x 2.92m) Having radiator, tv aerial connection and built in wardrobes. Door to: EN-SUITE A spacious en-suite with corner shower enclosure having glazed shower screen, wall hanging basin and w.c. Heated towel rail and complementary tiling. DOUBLE BEDROOM TWO 11' 0" x 10' 3" (3.35m x 3.12m) A good size second bedroom with radiator and having rear garden views. BEDROOM THREE 10' 5" x 8' 2" (3.18m x 2.49m) This is a potential third bedroom if so desired. It has been used as a double room previously but is now used as a home office. Radiator and rear garden views. BATHROOM 7' 6" x 6' 4" (2.29m x 1.93m) Having panelled bath with mixer shower and shower screen, w.c., wall hanging wash basin, heated towel rail and shaver point. Complementary tiling. OUTSIDE GARAGE 19' 2" x 10' 2" (5.84m x 3.1m) A larger than average garage with up and over door, under eaves storage, light and power are connected. DRIVEWAY In addition to the garage is a long driveway providing vehicle parking with and EV Charging point. GARDENS The front of the property has an area of lawn. A gate at the side leads to the attractive rear garden which also enjoys a high degree of privacy and sunny aspect. There is a paved patio area easily accessed from the kitchen/diner and there is then an additional patio area to the rear of the garden. The sellers have landscaped the garden with lawn and shrubbery borders. TENURE The property is Freehold there is an Estate Management Fee payable to contribute to the maintenance of the communal areas. Trinity are the Managing Agents. The yearly maintenance charge is £220.00. BrochuresProperty Brochure
Location
Address
Martin Drive, Kenilworth
City
Martin Drive
Features And Finishes
Remaining Term of LABC Available, Three Bedrooms, Master En-Suite, Garage & Drive With E.V Charging Point, Immaculate Home, Ready To Move Into, Viewing Essential
Legal Notice
Our comprehensive database is populated by our meticulous research and analysis of public data. MirrorRealEstate strives for accuracy and we make every effort to verify the information. However, MirrorRealEstate is not liable for the use or misuse of the site's information. The information displayed on MirrorRealEstate.com is for reference only.
Real Estate Broker
Julie Philpot, Kenilworth
Brokerage
Julie Philpot, Kenilworth
Profile Brokerage WebsiteTop Tags
Likes
0
Views
67
Related Homes
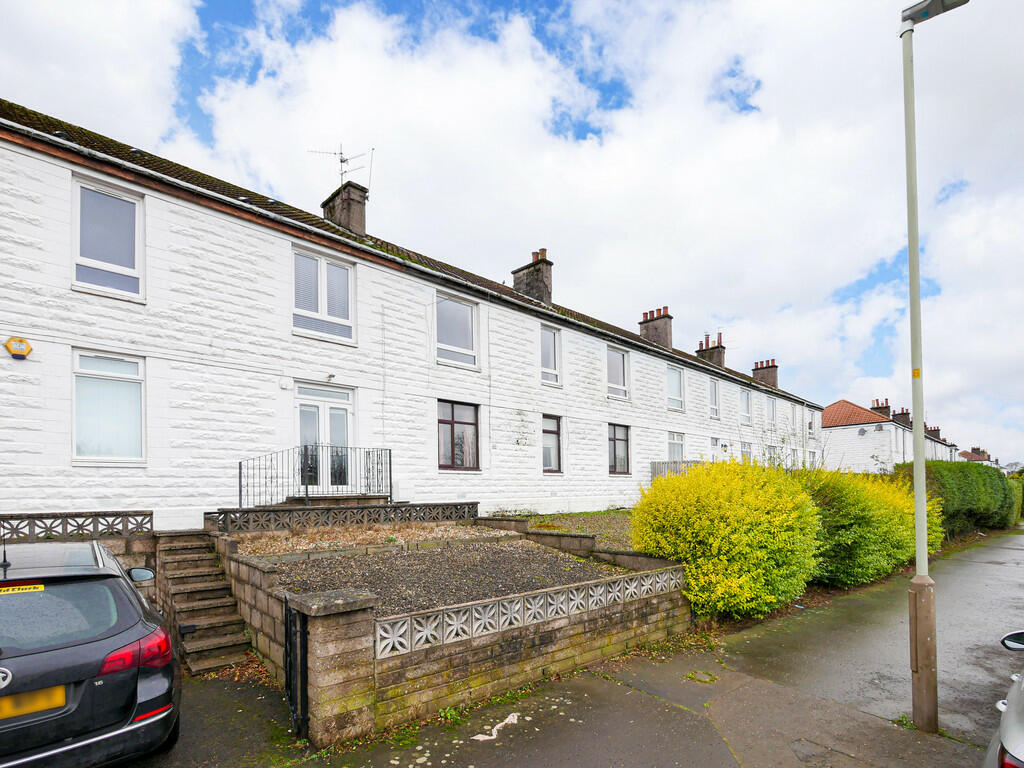


39 Annie Craig Dr 301, Toronto, Ontario, M8V 0H1 Toronto ON CA
For Rent: CAD2,600/month

39 Annie Craig Dr 301, Toronto, Ontario, M8V0H1 Toronto ON CA
For Rent: CAD2,600/month

39 ANNIE CRAIG DR 1202, Toronto, Ontario, M8V0C5 Toronto ON CA
For Rent: CAD2,500/month

