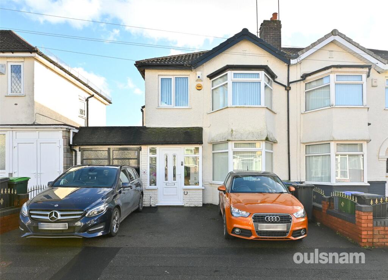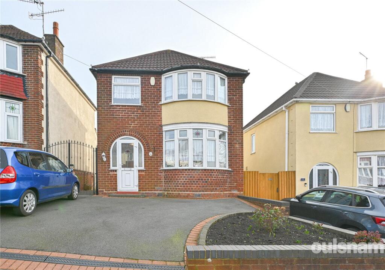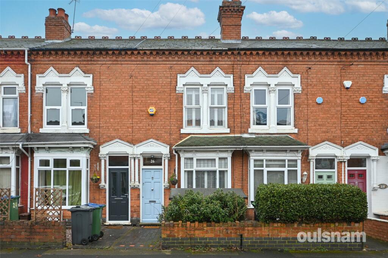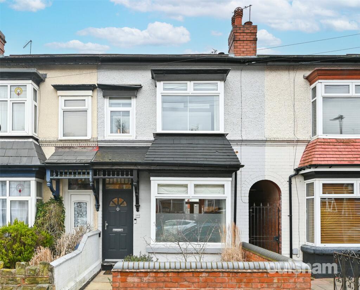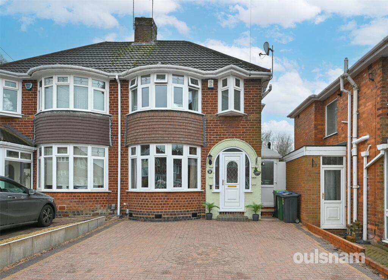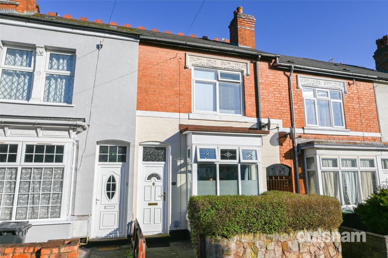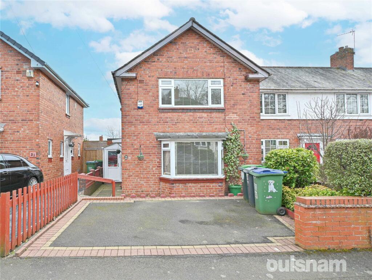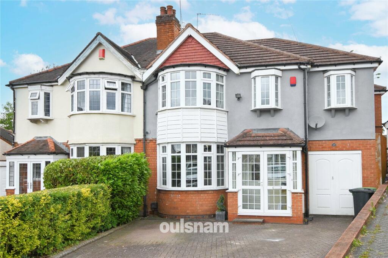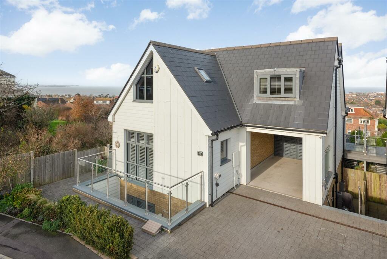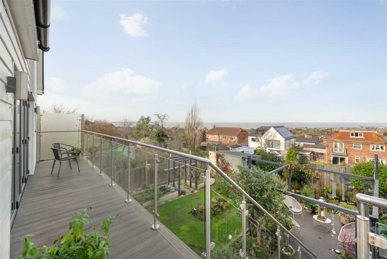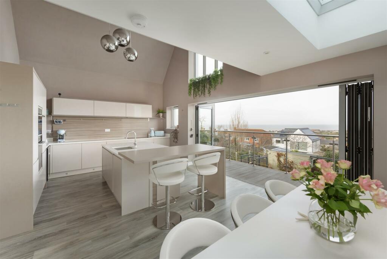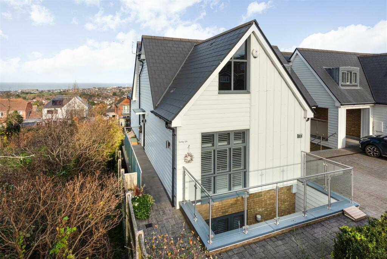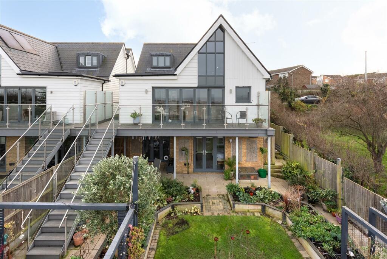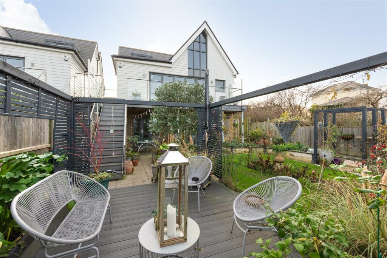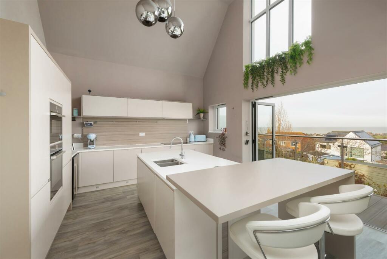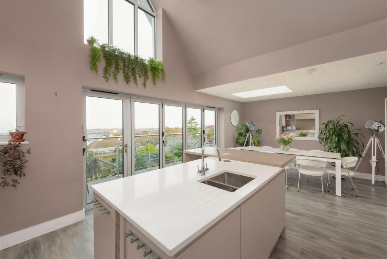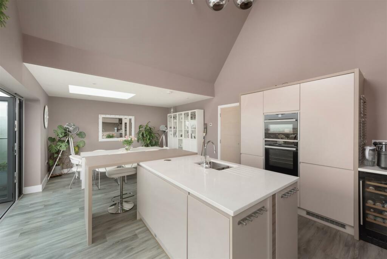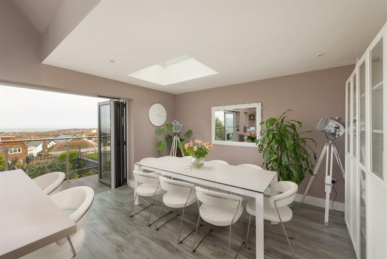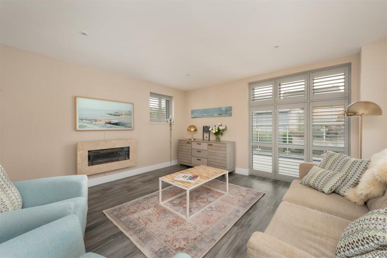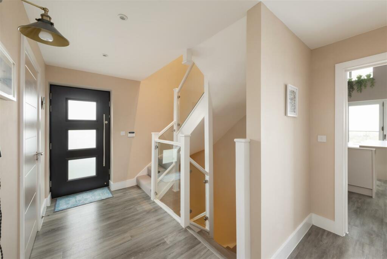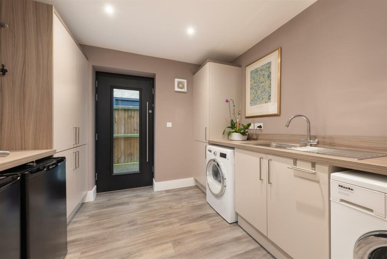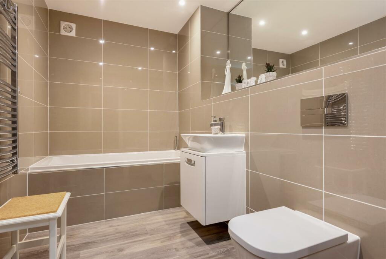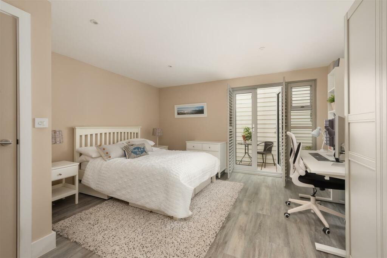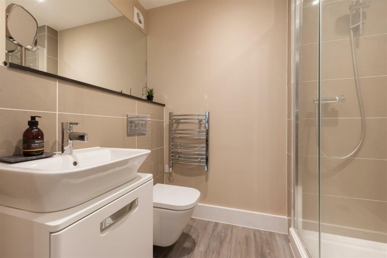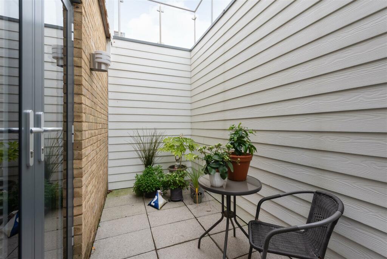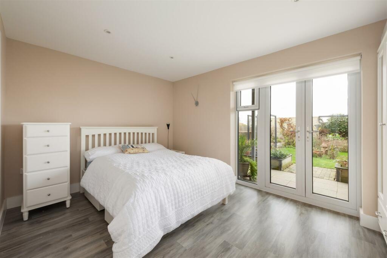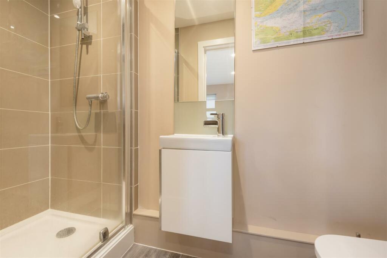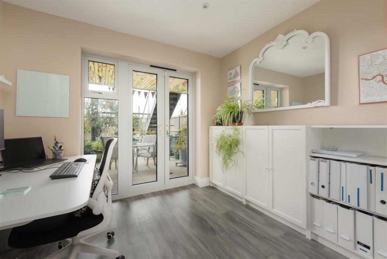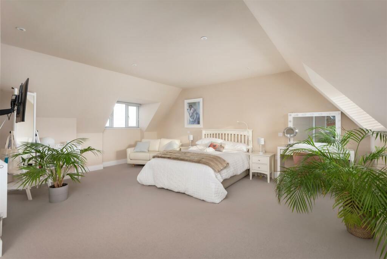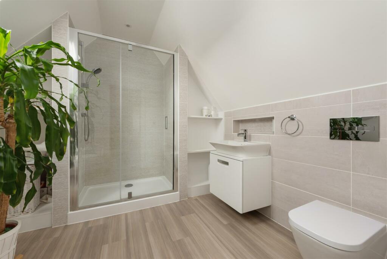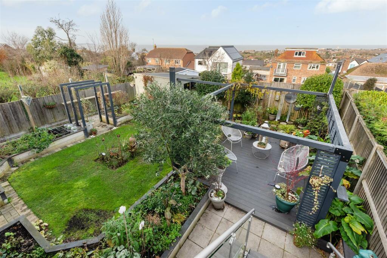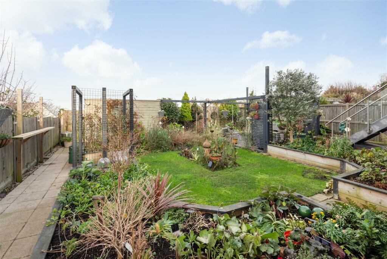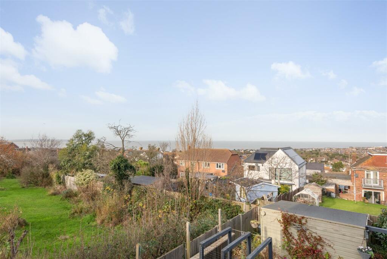Martindown Road, Whitstable
For Sale : GBP 850000
Details
Bed Rooms
4
Bath Rooms
4
Property Type
Detached
Description
Property Details: • Type: Detached • Tenure: N/A • Floor Area: N/A
Key Features: • Striking Contemporary Home Built in 2018 • Unrivalled Panoramic Views over Whitstable • Impressive Specification Throughout • Spacious & Largely Open-Plan Accommodation • 4 Double Bedrooms • 4 Bathrooms • 2 Reception Rooms • Large Balcony • Rear Garden Extending to 40ft (13m) • Undercroft Parking Area
Location: • Nearest Station: N/A • Distance to Station: N/A
Agent Information: • Address: 95-97 Tankerton Road, Whitstable, CT5 2AJ
Full Description: A striking contemporary home, enviably situated in an elevated position from where it commands unrivalled panoramic views over Whitstable, across the bay and towards the Isle of Sheppey. This exceptional detached house was built in 2018 to an impressive specification throughout with spacious, largely open-plan accommodation set over three floors, thoughtfully designed to take advantage of the far reaching views from the principal rooms. The ground floor accommodation comprises a spacious entrance hall, living room, family room open-plan to a stylish kitchen with full-height windows and bi-folding doors opening to a large balcony. On the lower ground floor there are three double bedrooms, each with doors to outside space, three bathrooms (two en-suite) and a utility room. The first floor is occupied by the principal bedroom suite, with en-suite shower room and dressing area. Outside, the thoughtfully landscaped garden provides the perfect environment in which to relax or entertain, with an area laid to lawn, a natural stone terrace which is partially sheltered, a decked seating area with pergola, and a staircase rising to a large balcony which spans the width of the house. To the front of the house, a block paved driveway provides access to an undercroft parking area.Location - Martindown Road is a much sought after location on the outskirts of this popular seaside town, enjoying an elevated position and within easy access of Duncan Downs. Whitstable itself is a charming town by the sea with its working harbour and colourful streets of fisherman's cottages. The High Street and Harbour Street offer a diverse range of boutique shops, café bars and highly regarded restaurants specialising in local seafood. The mainline railway station at Whitstable provides frequent services to London (Victoria) approximately 80 mins and to the surrounding area. The high speed Javelin service provides access to London (St Pancras) with a journey time of approximately 73 mins. The A299 is also easily accessible offering access to the A2/M2 leading to the channel ports and subsequent motorway network.Accommodation - The accommodation and approximate measurements (taken at maximum points) are:Lower Ground Floor - • Hallway - 5.11m x 4.24m (16'9" x 13'11") - • Bedroom 2 - 4.28m x 4.25m (14'1" x 13'11") - • En-Suite Shower Room - 2.31m x 1.52m (7'7" x 5') - • Bedroom 3 - 4.24m x 2.95m (13'11" x 9'8") - • En-Suite Shower Room - 2.90m x 0.94m (9'6 x 3'1) - • Bedroom 4 - 3.35m x 2.90m (11' x 9'6) - • Utility Room - 2.95m x 2.90m (9'8 x 9'6) - • Bathroom - 2.90m x 2.06m (9'6" x 6'9") - Ground Floor - • Entrance Hall - • Kitchen/Family Room - 4.01m x 7.26m (13'2" x 23'10") - • Balcony - 2.79m x 8.81m (9'2" x 28'11") - • Sitting Room - 4.25m x 4.25m (13'11" x 13'11") - • Cloakroom - • Car Port - 6.15m x 2.67m (20'2" x 8'9") - First Floor - • Bedroom 1 - 6.24m x 5.65m (20'6" x 18'6") - • En-Suite Shower Room - 2.90m x 3.02m (9'6" x 9'11") - • Dressing Room - 4.24m x 1.63m (13'11" x 5'4") - Outside - • Garden - 12.29m x 10.90m (40'4" x 35'9") - Specification - Kitchen - - Neff Slide & Hide Stainless steel ‘circotherm’ oven - Neff Stainless steel compact oven with microwave- Neff Fridge/freezer- Neff 5 zone touch control induction hob- Neff Dishwasher- Faber extractor hood- CDA Dual zone under counter wine cooler- Quartz work surfaces- Central Island with breakfast barUtility Room - - Under mounted Stainless steel sink- Laminate work surfaces- Recess and plumbing for washing machine and tumble dryerBathrooms - - White sanitary ware by Roca- Wall hung wash basins- Heated towel rails- WC with concealed cistern- Mira showers with tiled surround- Bath with tiled surroundHeating - - Central heating system with gas fired ideal logic Plus boiler with pressurised hot water cylinder- Underfloor heating to ground and lower ground floor individually controlled and zoned- Radiators to master bedroom- Electric underfloor heating to bathroomsLighting & Electrical - - LED downlights to all rooms- TV points to living room, family room and bedrooms- Telephone points to entrance hall, living room, kitchen, family room and bedroomsFlooring - - High quality vinyl flooring to kitchen, family room, utility room, bathroom, en-suite shower rooms and cloakroomGeneral - - Powder coated Aluminium windows and bifold/French doors with multipoint locking. - Folding doors opening from kitchen/family room to balcony - White painted skirting and architraves- Internal timber staircase with glass balustrade- Intruder alarm- Smoke/fire alarm - Photovolatic solar panelsOutside - - Undercroft parking with light and power - Landscaped garden- Balconies with glass panel inserts and stainless steel balustrades- Garden shed with light and power- Exterior lighting to front and rear of houseBrochuresMartindown Road, Whitstable
Location
Address
Martindown Road, Whitstable
City
Martindown Road
Features And Finishes
Striking Contemporary Home Built in 2018, Unrivalled Panoramic Views over Whitstable, Impressive Specification Throughout, Spacious & Largely Open-Plan Accommodation, 4 Double Bedrooms, 4 Bathrooms, 2 Reception Rooms, Large Balcony, Rear Garden Extending to 40ft (13m), Undercroft Parking Area
Legal Notice
Our comprehensive database is populated by our meticulous research and analysis of public data. MirrorRealEstate strives for accuracy and we make every effort to verify the information. However, MirrorRealEstate is not liable for the use or misuse of the site's information. The information displayed on MirrorRealEstate.com is for reference only.
Real Estate Broker
Christopher Hodgson, Whitstable
Brokerage
Christopher Hodgson, Whitstable
Profile Brokerage WebsiteTop Tags
4 Double Bedrooms Large BalconyLikes
0
Views
8
Related Homes
