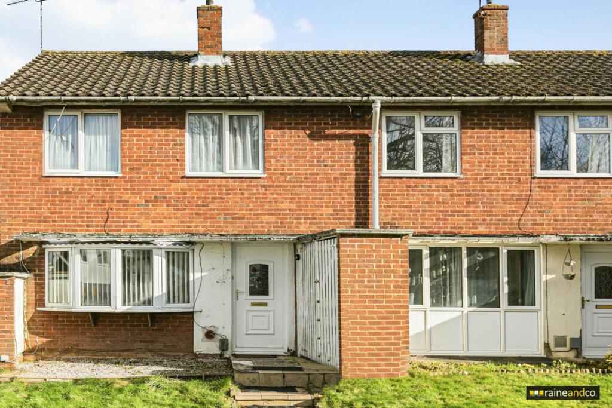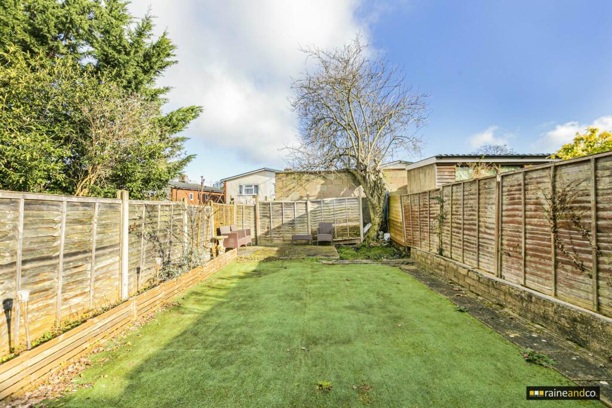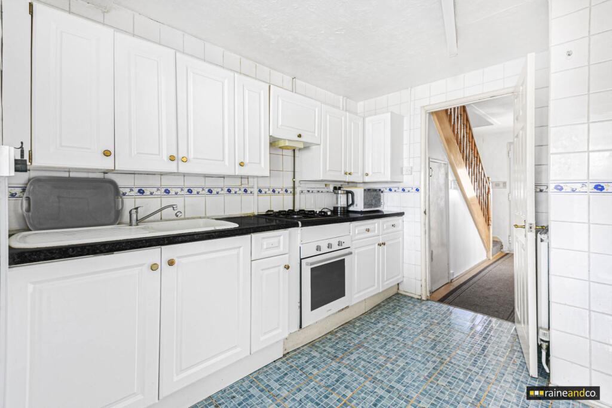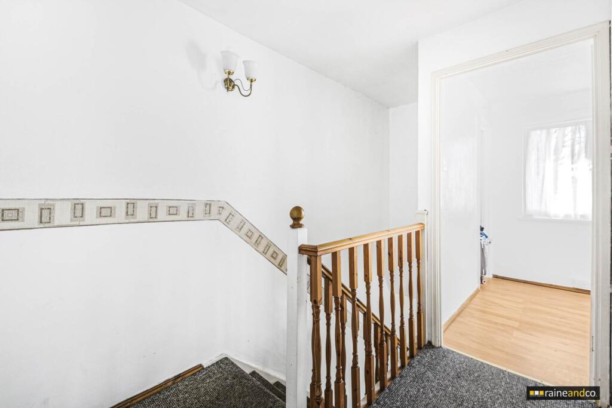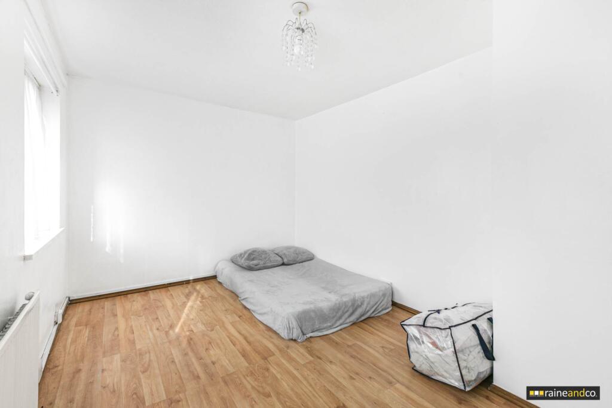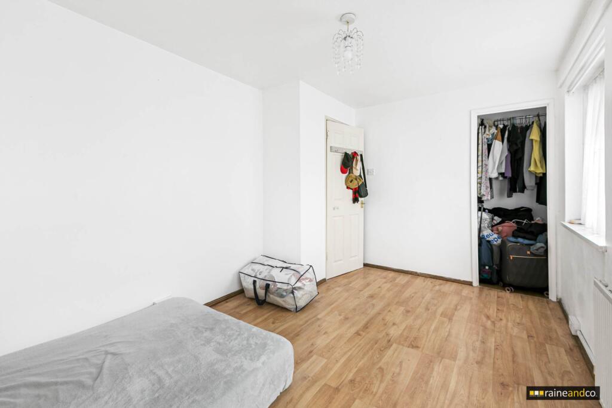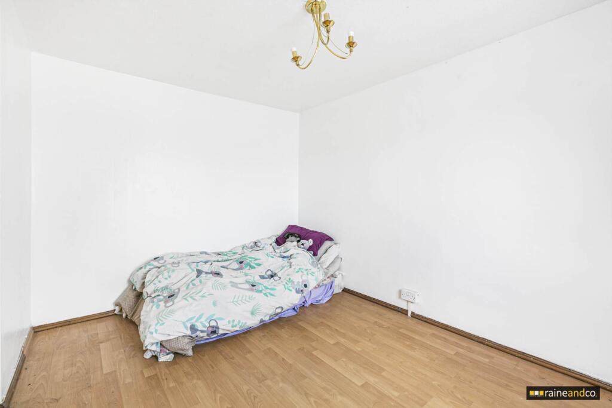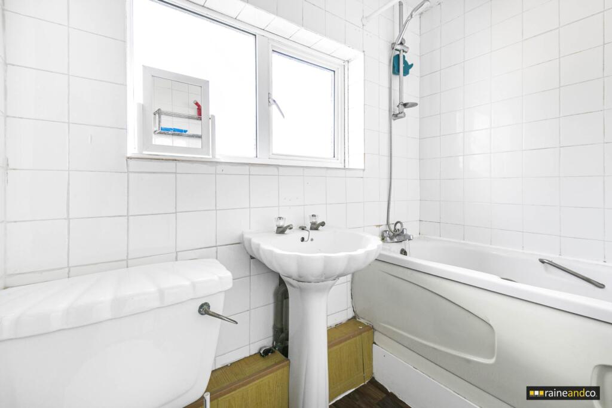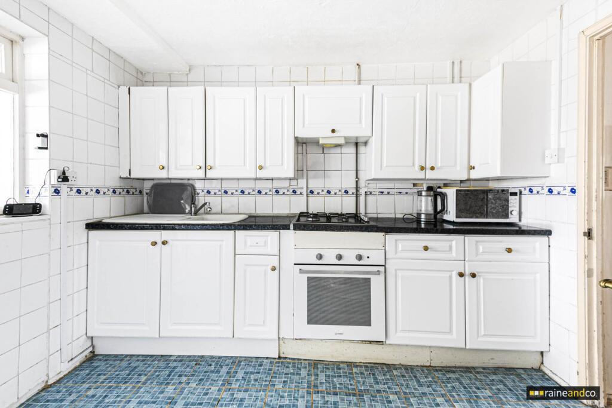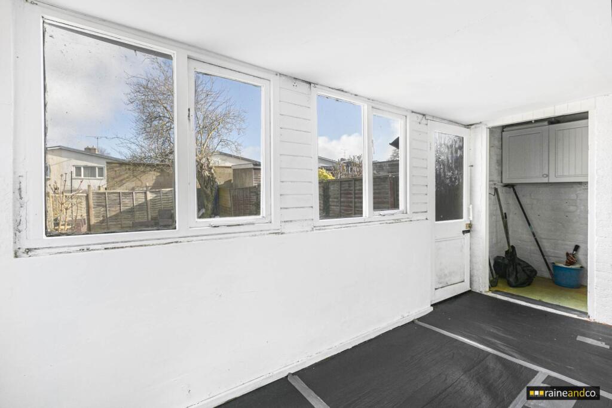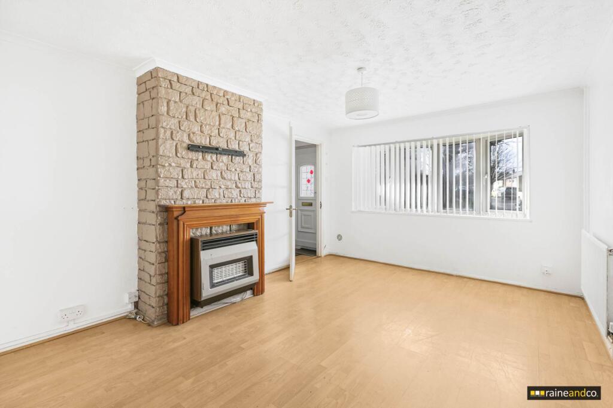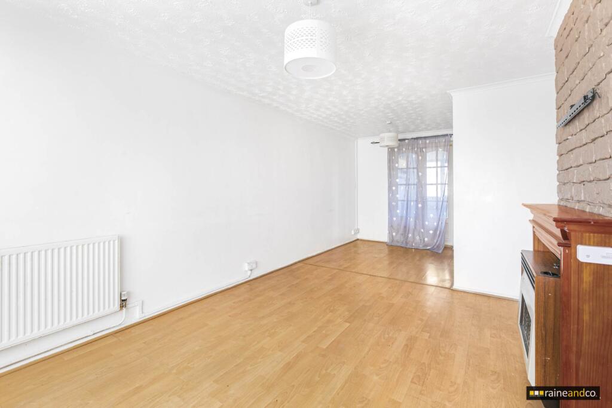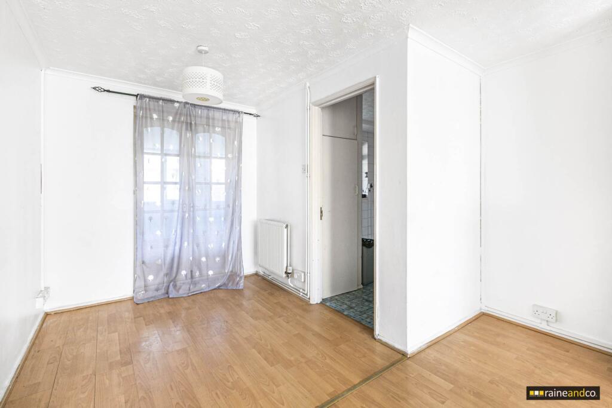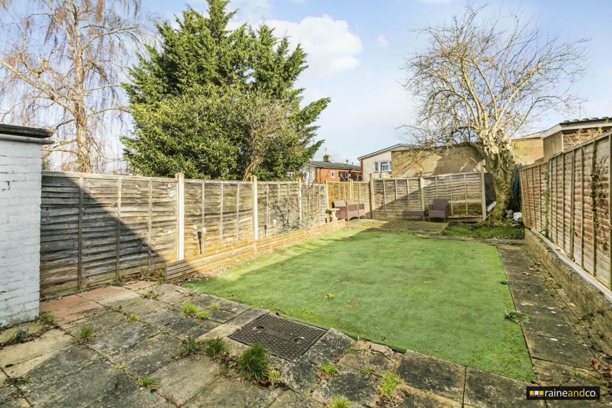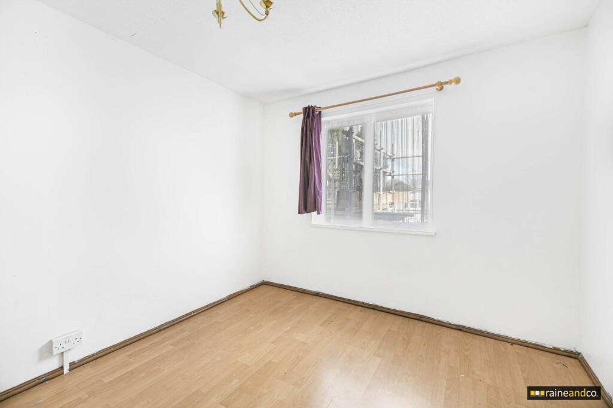Maryland, Hatfield
For Sale : GBP 330000
Details
Bed Rooms
2
Bath Rooms
1
Property Type
Terraced
Description
Property Details: • Type: Terraced • Tenure: N/A • Floor Area: N/A
Key Features: • CHAIN FREE • MID TERRACE • LOUNGE WITH DINING AREA • TWO BEDROOMS • GOOD SIZED REAR GARDEN • WITHIN 0.4 MILES OF TOWN CENTRE • WITHIN 1.0 MILE OF HATFIELD TRAIN STATION • OFSTED RATED SCHOOLS GOOD & EXCELLENT NEARBY • REDSIDENT PARKING PERMIT ZONE • STREET PARKING
Location: • Nearest Station: N/A • Distance to Station: N/A
Agent Information: • Address: 11 Market Place, Hatfield, AL10 0LJ
Full Description: OPEN DAY SATURDAY THE 15th Of FEBRUARY. BY APPOINTMENT ONLY. This two bedroom mid terrace house is situated in a quiet cul-de-sac overlooking a small green. The property consists of a entrance hall that leads to a spacious lounge, which includes a dedicated dining area, an ample kitchen providing plenty of storage and workspace, while a lean-to and utility room enhance functionality. On the first floor, you`ll find two spacious double bedrooms and family bathroom The rear garden offers a private outdoor area, ideal for relaxation or entertaining guests.Conveniently located within 0.4 miles of Hatfield town centre and just 1.0 mile from Hatfield Train Station, this property is also in close proximity to a variety of amenities. Notable nearby facilities include the Galleria Shopping Centre, local leisure activities, excellent primary and secondary schools, and the University Campus.LOUNGE WITH DINING AREALaminated flooring, two radiators, large Bay window to front, Dining area with space for table and chairs. Gas fire with back boiler. Leading to KitchenKITCHENA good selection of wall and base units, worktops with splashback tiles, white ceramic sink with mixer, 4 ring gas hob, built-in oven under with extractor filter-hood over, space for fridge-freezer, cupboard housing gas and electric meters. Radiator. Tiled walls and floors. Internal single glazed window and door toLEAN-TO/ UTILITY ROOMSingle glazed windows and door to rear, the utility room has space and plumbing for a washing machine.LANDINGCarpeted floor, airing cupboard housing hot water cylinder heated by a back boiler, wall lights, and loft access.BEDROOM ONELaminated flooring, radiator, two double-glazed windows to front, and a built-in cupboard with hanging space.BEDROOM TWOLaminated flooring, radiator, and double-glazed window to rear.BATHROOMLaminated flooring, radiator, tiled walls, double-glazed obscure window to rear, white bathroom suite comprising panel enclosed bath with stainless steel mixer tap and shower attachment, pedestal sink with stainless steel taps, low-level flush WC.OUTSIDELow maintenance garden to the rear with paved area for table and chairs, flower bed borders, laid low maintenance artificial lawn and hardstanding to rear for a shed or gazebo. The front has steps leading to the property and a bin storage cupboard to the front of the property.HALLWAYuPVC front doorLaminated flooring, radiator, spacious under stairs storage cupboard, and smoke alarm.Material InformationPart A:Council Tax Band: c Amount £: 2011 per annum (Approx) Share of Freehold Part BType: House Physical Characteristics: Brick Construction Type: Brick Rec Rooms: 1 Bedrooms: 2 Bathrooms: 1 Kitchens: 1Parking: On street parking Mobile Signal: Great Are the following Services connected:Electricity Yes Renewable / Batteries NoGas Yes Water YesTelephone No Broadband N/ADrainage Yes Does the property have Central Heating YesWhat Fuel does it use: Gas Part CAre there any known safety issues: No If Yes What:Has the property been adapted for accessibility: NoIs the property in a Conservation area: NoIs the property a listed building: NoAre there any planning applications, which of approved would affect the property: NoIs the access road made up and adopted: NoIs the property affected by any rights of way: NoAre there any proposals or disputes which affect the property (either with an individual or public body): NoAre there any shared or communal facilities: NoAre there any covenants affecting the property: NoAre there any preservation orders affect the property: NoHas the property been extended: NoWas planning permission granted: Yes/NoDid it comply with Building Regs: Yes/Nocopies of the planning permission available: Yes/NoWhat was the date of the extension: Yes/NoHave you carried out any alteration to the property: Yes/NoIs there any coastal erosion risk: NoHas there been any mining in the area: N/AHas Japanese Knotweed ever been identified at the property or adjoining land: NoOther:To your knowledge is there anything else that has occurred at the property that would affect the transactional decision of the average buyer:NoAre there any material issues with the property that any potential should be aware of: NoNoticePlease note we have not tested any apparatus, fixtures, fittings, or services. Interested parties must undertake their own investigation into the working order of these items. All measurements are approximate and photographs provided for guidance only.
Location
Address
Maryland, Hatfield
City
Maryland
Features And Finishes
CHAIN FREE, MID TERRACE, LOUNGE WITH DINING AREA, TWO BEDROOMS, GOOD SIZED REAR GARDEN, WITHIN 0.4 MILES OF TOWN CENTRE, WITHIN 1.0 MILE OF HATFIELD TRAIN STATION, OFSTED RATED SCHOOLS GOOD & EXCELLENT NEARBY, REDSIDENT PARKING PERMIT ZONE, STREET PARKING
Legal Notice
Our comprehensive database is populated by our meticulous research and analysis of public data. MirrorRealEstate strives for accuracy and we make every effort to verify the information. However, MirrorRealEstate is not liable for the use or misuse of the site's information. The information displayed on MirrorRealEstate.com is for reference only.
Related Homes
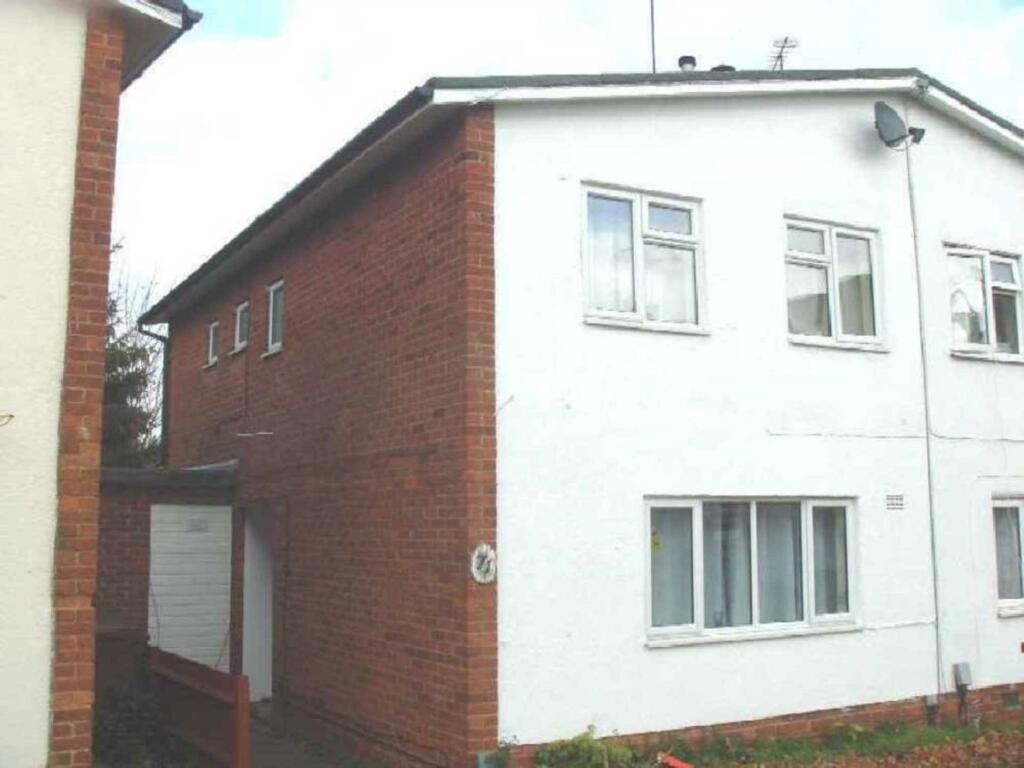

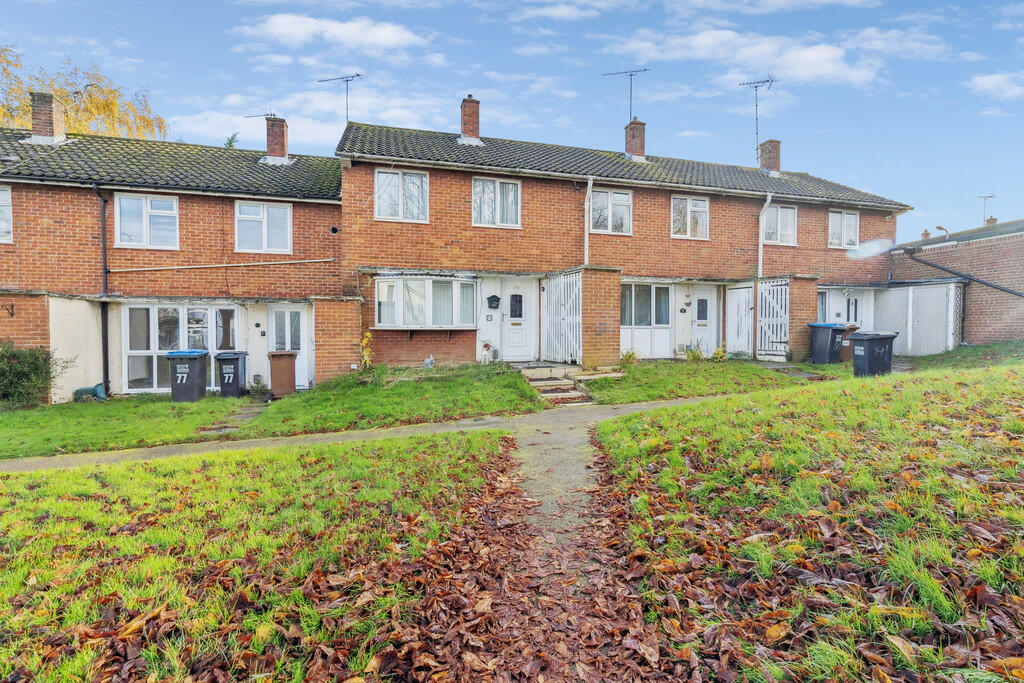

725 N 11TH Street 2, Las Vegas, Clark County, NV, 89101 Las Vegas NV US
For Rent: USD1,000/month

62613th Ave E E, Seattle, King County, WA, 98102 Seattle WA US
For Sale: USD550,000

626 13th Ave E, Seattle, King County, WA, 98102 Seattle WA US
For Sale: USD550,000

5508 FOOTE STREET NE, Washington, District of Columbia County, DC, 20019 Washington DC US
For Sale: USD249,000

