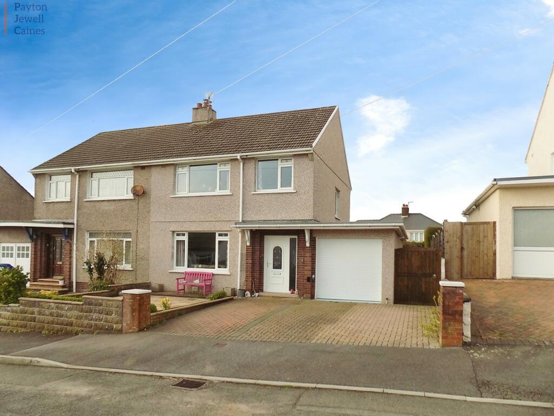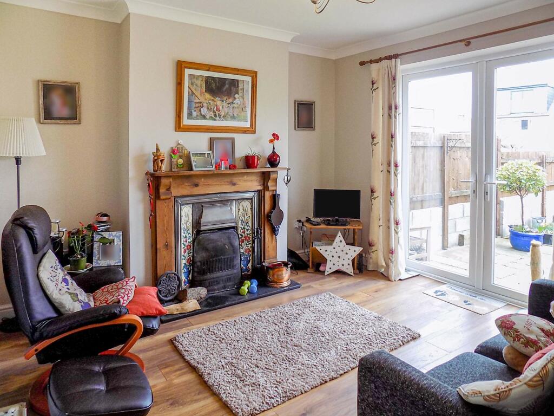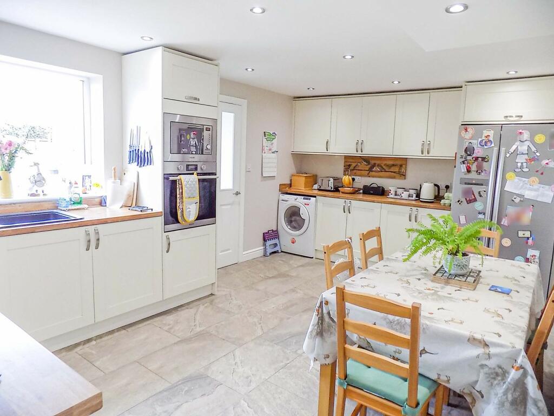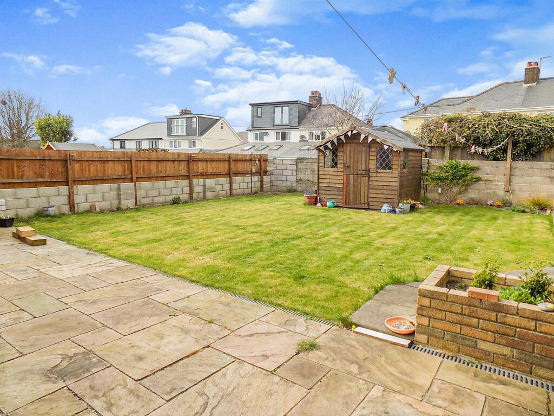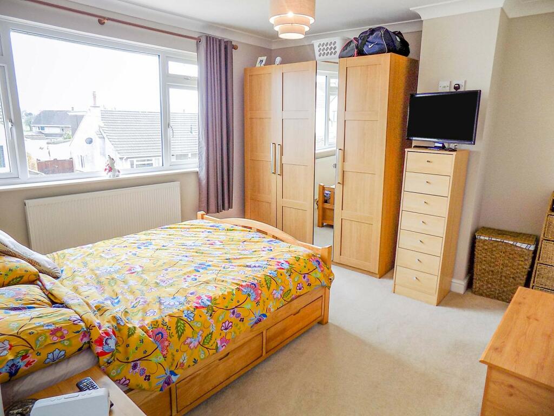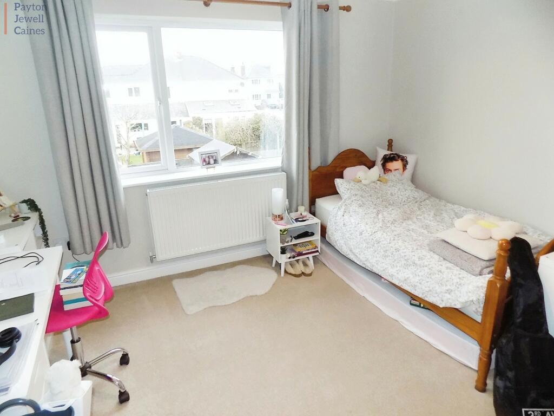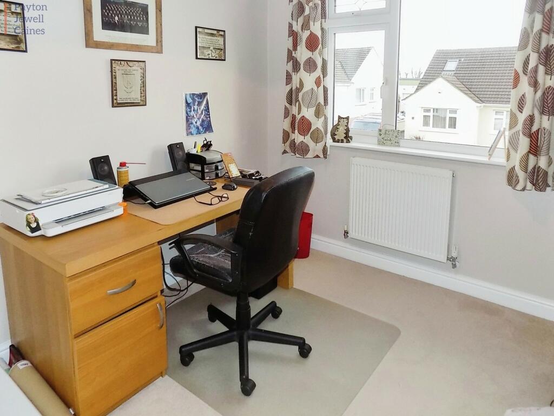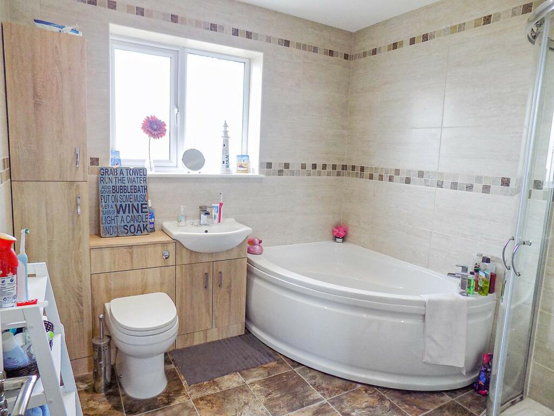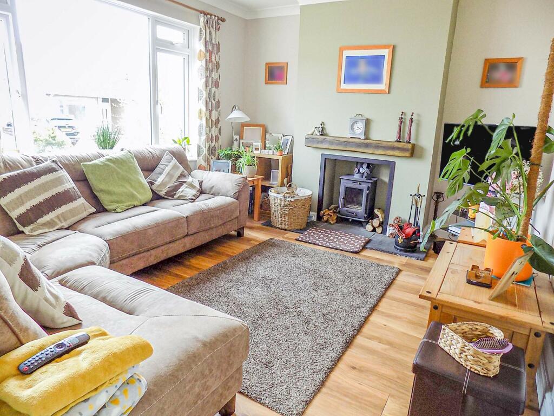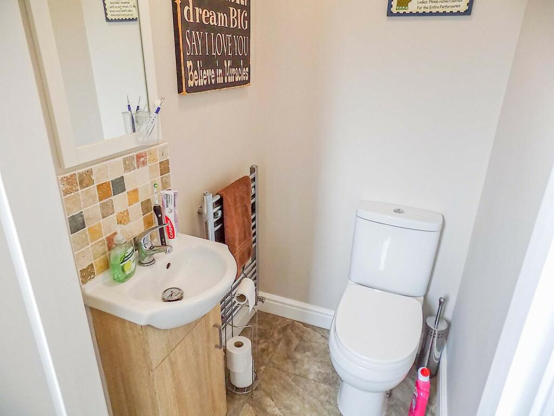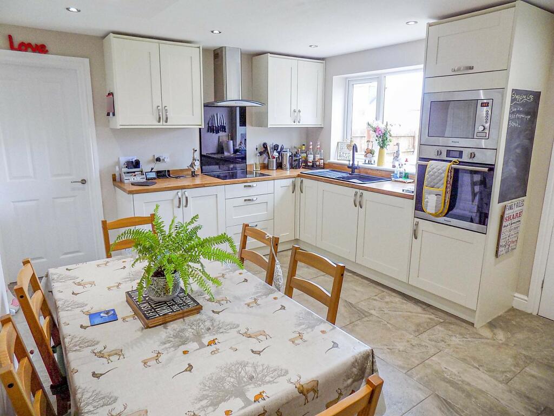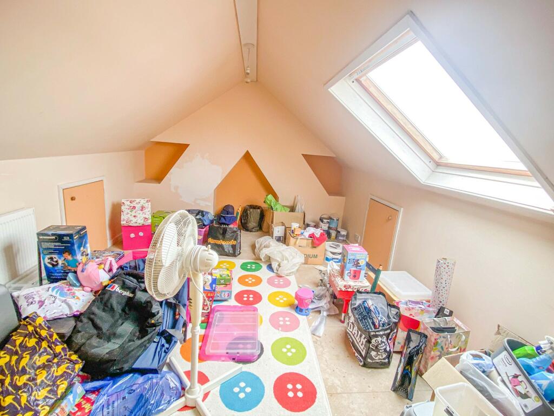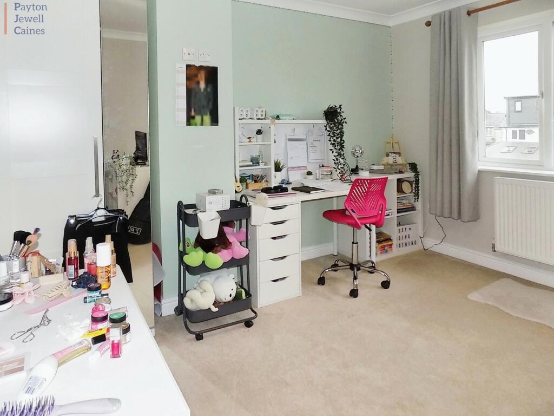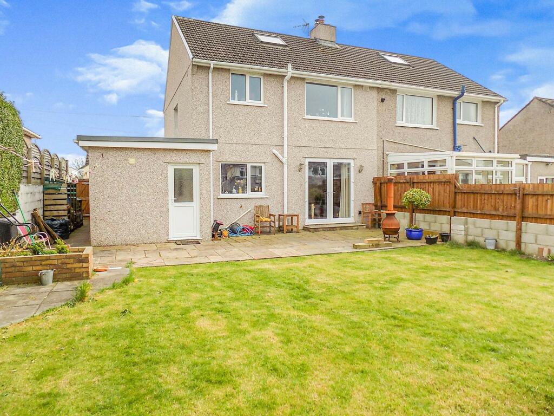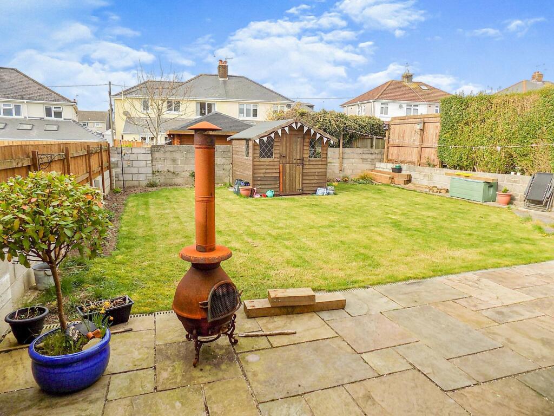Mayfield Avenue, Laleston, Bridgend. CF32 0LH
For Sale : GBP 349995
Details
Bed Rooms
3
Bath Rooms
1
Property Type
Semi-Detached
Description
Property Details: • Type: Semi-Detached • Tenure: N/A • Floor Area: N/A
Key Features: • THREE BEDROOM SEMI DETACHED HOME • Open plan kitchen / diner • Two reception rooms - EPC - D • Enclosed rear garden + driveway parking • SOUGHT AFTER VILLAGE LOCATION • VIEWING HIGHLY RECOMMENDED
Location: • Nearest Station: N/A • Distance to Station: N/A
Agent Information: • Address: 8 Dunraven Place, Bridgend, CF31 1JD
Full Description: SOUGHT AFTER VILLAGE - 3 bedroom extended semi detached home comprising 2 reception rooms, kitchen / diner, 3 bedrooms, family bathroom, flat rear garden, DRIVEWAY PARKING. Modern decor throughout. MUST BE VIEWED.DescriptionIntroducing this extended three bedroom semi detached home located in the sought after village of Laleston. The property has been fully renovated and tastefully presented and benefits from a flat enclosed rear garden, driveway parking and further potential for development to the rear or a loft conversion (subject to appropriate planning consents).
The village of Laleston boasts 2 pubs, a hotel, 2 quality restaurants, 2 churches and a primary school. There is a local bus service serving the centre of Bridgend through to Porthcawl. Viewing is recommended.EntranceVia part frosted glazed PVCu door with side frosted panel.Entrance HallCoved ceiling with central light fitting to remain, emulsioned walls, skirting and ceramic tiles to the floor. Under stairs storage, stairs leading to the first floor and doorway through to the lounge.Lounge4.25m x 3.55m (13' 11" x 11' 8")Overlooking the front via large PVCu double glazed window and finished with a central light fitting, coved ceiling, emulsioned walls and wood effect laminate flooring. Feature fireplace housing multi fuel burner with stone hearth and ceramic timber effect mantle.Reception Room 23.62m x 3.63m (11' 11" x 11' 11")Coved ceiling, emulsioned walls, wood effect laminate flooring and radiator. Focal point to the room is the wooden fire surround with working fire, hearth and decorative tiled side plates. PVCu double glazed French doors leading to the rear.Kitchen/Diner3.60m x 5.20m (11' 10" x 17' 1")A lovely size family kitchen/diner overlooking the rear via PVCu double glazed window and finished with recessed led spot lamps, emulsioned walls, skirting and ceramic tiles to the floor. Courtesy door into the integral garage and door leading to the rear lobby. A range of low level and wall mounted kitchen units in shaker style cream with brushed chrome handles and wood effect roll top work surface with splash back plinth and under cabinet lighting. Inset sink with swan neck tap and drainer. Integrated induction hob with overhead extractor hood and glass splash back. Integrated electric oven, microwave, space to house an American style fridge/freezer and plumbing for automatic washing machine. Ample space for dining table and chairs.Rear LobbyFrosted glazed PVCu door leading to the rear garden with side aspect PVCu window. Door leading to the downstairs w.c.Downstairs w.c.Automatic sensor light, emulsioned walls, skirting and a continuation of the ceramic tiles to the floor. Two piece suite in white comprising w.c. and wash hand basin with chrome mixer tap and storage below. Heated chrome wall mounted towel rail.LandingVia stairs with fitted carpet and wooden balustrade, on the half landing there is a frosted glazed window to the side.Family bathroomFrosted window to the rear and finished with recessed spot lights, full height ceramic tiles to the wall and a tile effect cushion flooring. Four piece suite in white comprising corner bath with chrome mixer tap, quadrant style shower with plumbed shower and shower attachment, wash hand basin with vanity shelf and storage and w.c. Wall mounted heated chrome towel rail.Bedroom 13.70m x 3.60m (12' 2" x 11' 10")Overlooking the front via PVCu double glazed window and finished with coved ceiling, emulsioned walls, skirting and fitted carpet.Bedroom 23.60m x 3.60m (11' 10" x 11' 10")Overlooking the rear via PVCu double glazed window, coved ceiling, emulsioned walls, skirting and fitted carpet.Bedroom 32.60m x 2.50m (8' 6" x 8' 2")Overlooking the front via PVCu double glazed window and finished with coved ceiling, emulsioned walls, skirting and fitted carpet.Loft space4.50m x 2.80m (14' 9" x 9' 2")Staircase from the landing leading to the loft room (used for storage but potential for additional bedroom subject to appropriate planning consent). Velux window to the rear, emulsioned walls, radiator and built in storage to the eaves.OutsideLevel and regular shaped rear garden laid to Indian stone patio with good size area of lawn, outside power and light and side gated access to the front of property.
The front has low maintenance enclosed garden laid to Indian stone with block pavia driveway suitable for parking two cars.GarageElectric roller shutter door, fluorescent strip light, and wall mounted baxi gas fired combination boiler. Sink, plenty of power sockets and garden tap near the exit door (can only house a very small vehicle or motorbikes).DirectionsUpon entering the village of Laleston from Bridgend go past the church and turn left just after The Great House Hotel. Mayfield Ave is the 3rd turning on the left.NOTEWe have been advised that the property is freehold, however title deeds have not been inspected.BrochuresBrochure
Location
Address
Mayfield Avenue, Laleston, Bridgend. CF32 0LH
City
Laleston
Features And Finishes
THREE BEDROOM SEMI DETACHED HOME, Open plan kitchen / diner, Two reception rooms - EPC - D, Enclosed rear garden + driveway parking, SOUGHT AFTER VILLAGE LOCATION, VIEWING HIGHLY RECOMMENDED
Legal Notice
Our comprehensive database is populated by our meticulous research and analysis of public data. MirrorRealEstate strives for accuracy and we make every effort to verify the information. However, MirrorRealEstate is not liable for the use or misuse of the site's information. The information displayed on MirrorRealEstate.com is for reference only.
Real Estate Broker
Payton Jewell Caines, Bridgend
Brokerage
Payton Jewell Caines, Bridgend
Profile Brokerage WebsiteTop Tags
two reception roomsLikes
0
Views
25
Related Homes
No related homes found.
