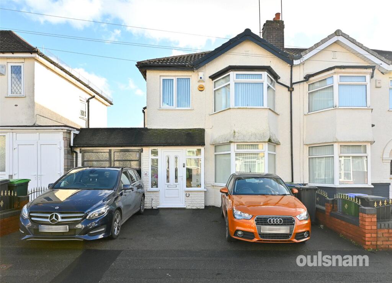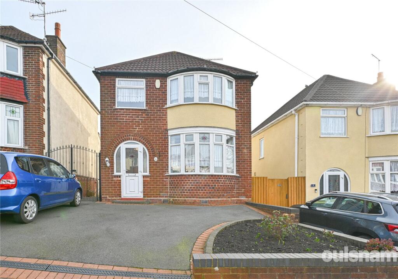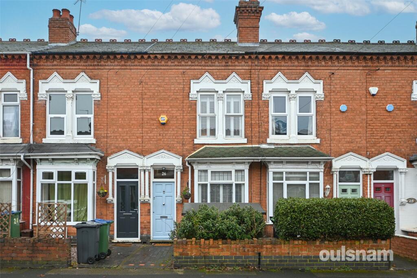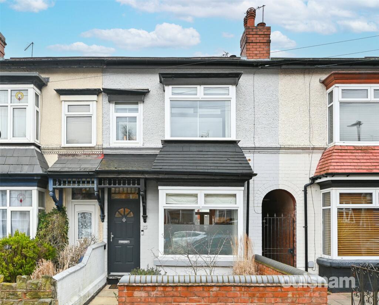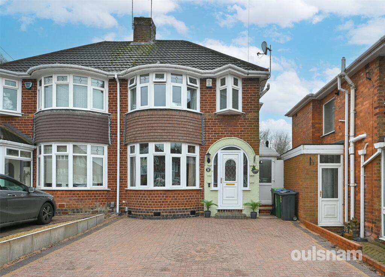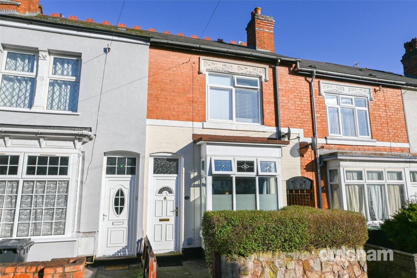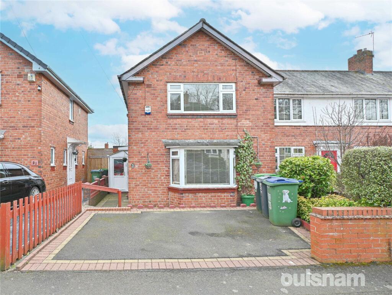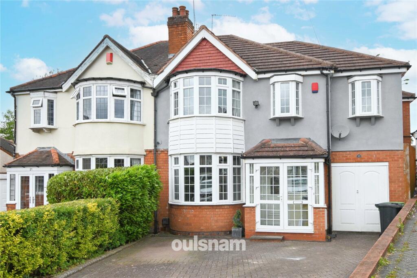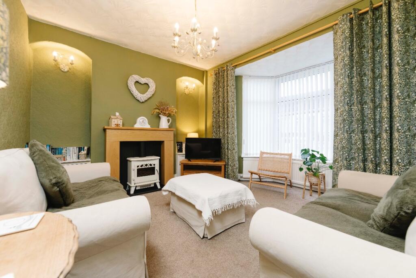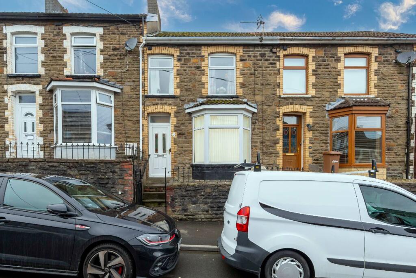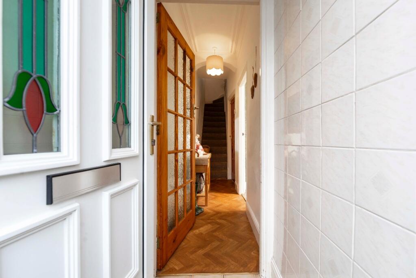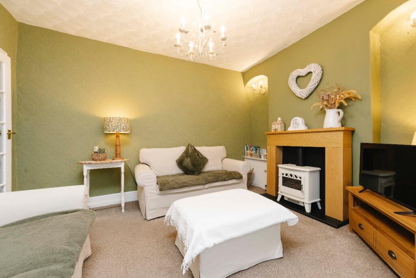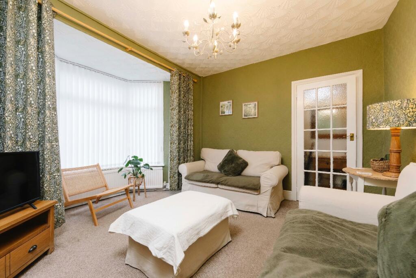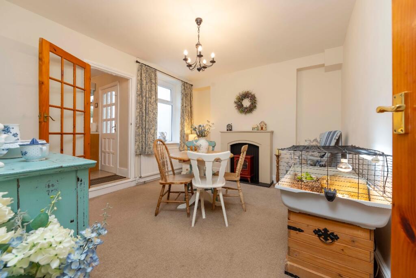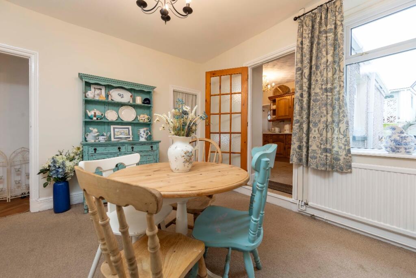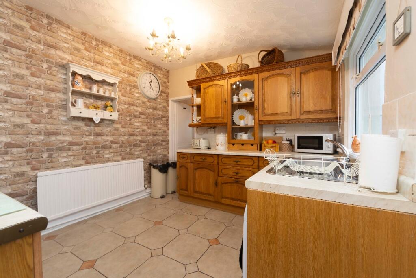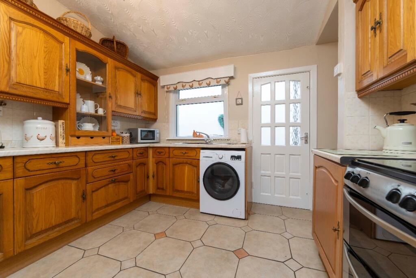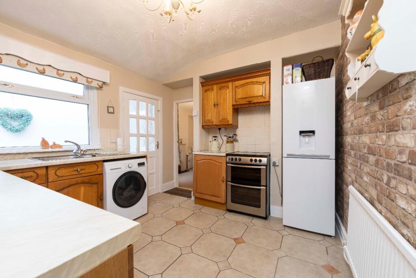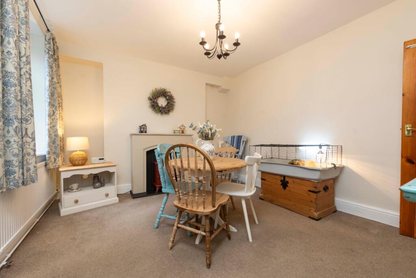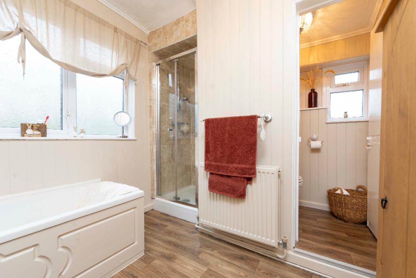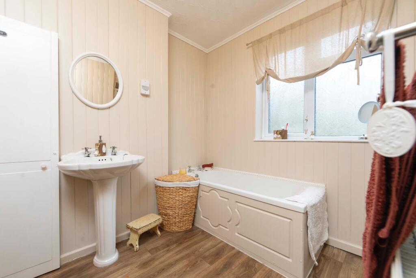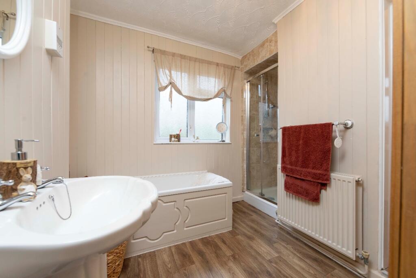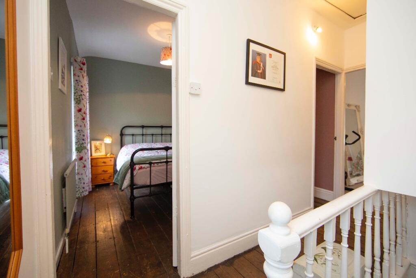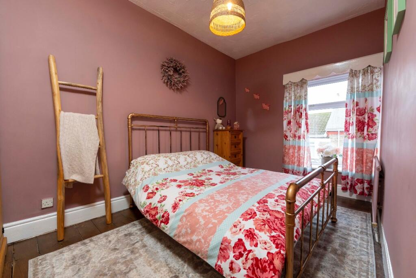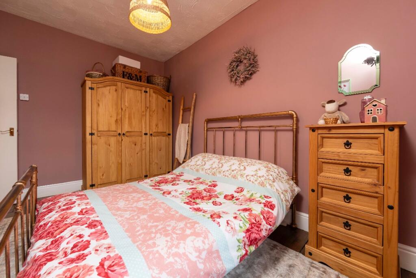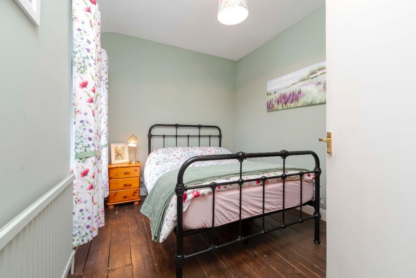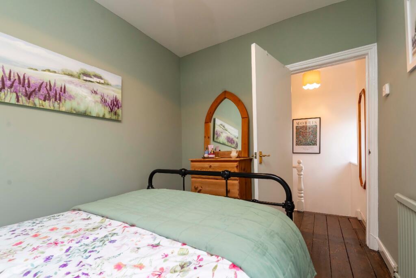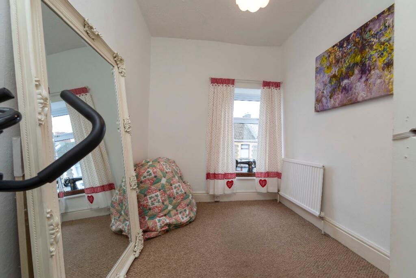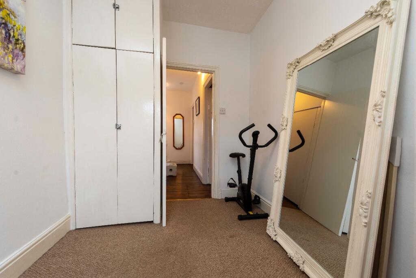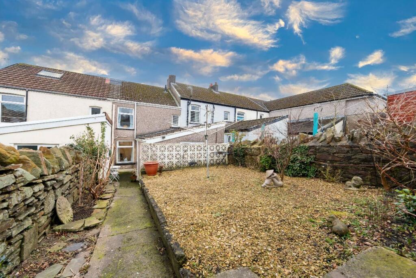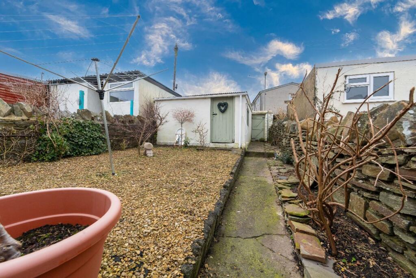McDonnell Road, Bargoed
For Sale : GBP 155000
Details
Bed Rooms
3
Bath Rooms
1
Property Type
Terraced
Description
Property Details: • Type: Terraced • Tenure: N/A • Floor Area: N/A
Key Features: • Key Facts For Buyers Available • Well Presented Throughout • Elevated Mid Terrace Property • Great Potential • Two Reception Rooms • Ground Floor Bathroom Suite • Three Bedrooms • Prime Location To Local Amenities And Transportation Links • Detached Garage And Enclosed Rear Garden
Location: • Nearest Station: N/A • Distance to Station: N/A
Agent Information: • Address: Bayside Property Lounge, Unit C, 20-22 Commercial Street, Nelson, CF46 6NF
Full Description: As you enter, you'll be greeted by a hallway leading to two inviting reception rooms-perfect for entertaining or cosy nights in. To the rear of the home awaits the well-appointed kitchen, while providing access to the sizeable ground-floor bathroom suite. Ascend the stairway to discover three delightful bedrooms on the first floor, each offering a unique space to relax and recharge. The nearest Town Centre is Bargoed which is within walking distance. Bargoed has a lovely Town Centre with plenty of shops, restaurants & bars with local supermarkets all in one area. Short travelling distances to Newport & Cardiff.The town is served by Bargoed railway station with services to Cardiff, Penarth, and Barry; Bargoed Bus Interchange is situated at the northern end of the town, with local services and routes to nearby Blackwood, Ystrad Mynach, Caerphilly, and Newport, among others. The A469 by-pass road connects with the A465 Heads of the Valleys Road to the north and the A470 to the south, serving Cardiff and linking with the east-west Motorway M4.If this property meets your specific criteria and you are interested in seeing it in person, we encourage you to get in touch with our team at Bayside Property Lounge to schedule a viewing.Council Tax Band: B (Caerphilly County Borough Council)Tenure: FreeholdFrontageThe property is situated in an elevated position with steps leading to the enclosed frontal entry point.In addition, the space features an enclosed paved frontal garden area.Entrance Hall9.84ft x 2.89ftAs you enter the property, you first arrive at an entrance porch. From this area, an additional doorway leads into the entrance hallway.The hallway features vinyl flooring, a ceiling light fixture, a wall-mounted radiator, and access to the stairway that leads to the first floor. There are also doorways that open into the front and second reception rooms.Front Reception Room12.8ft x 13.16ftA doorway leads into the well-presented front reception room, currently used as a formal sitting room.This space features a bay window at the front, a textured ceiling, and a ceiling light fixture. The flooring is carpeted, and there are power outlets placed throughout the room. Additionally, it includes a wall-mounted radiator and a decorative log burner.Second Reception Room11.58ft x 13.42ftAs you proceed through the entrance hallway, another doorway leads into the secondary sitting room, which is currently utilized as a dining room. This space features a rear-facing window, a ceiling light fixture, a wall-mounted radiator, a fireplace, and multiple power outlets and the flooring is carpeted. Additionally, there is access to understairs storage and the kitchen area.Kitchen10.89ft x 9.91ftThe fitted kitchen features a range of wall and base cabinets, complemented by a contrasting countertop and tiled splashback. It includes an inset sink and drainer, under-counter storage space for a freestanding cooker/ hob, multiple power outlets. The kitchen is well-lit with a ceiling light fixture and has a wall-mounted radiator, along with a side-facing window.Additionally, both the rear exterior and the ground floor bathroom suite are easily accessed from this space.Ground Floor Bathroom8.04ft x 10.63ftThe ground floor bathroom suite includes a bath with a separate shower cubicle, a wash hand basin, and a door leading to a separate toilet.Additionally, the bathroom features both rear and side-facing obscure windows, ceiling lights, a wall-mounted radiator, vinyl flooring, and clad walls.Stairway And LandingA carpeted stairway from the entrance hallway leads to the property's first-floor level. The landing area has a rear-facing window, ceiling light fixture wooden flooring and doorways providing access to all three bedrooms and to the storage cupboard housing the combi boiler.Bedroom One13.16ft x 10.01ftA doorway opens into the first well-decorated bedroom, which is located at the front of the property. It has a front-facing window, wooden flooring, ceiling light fixture, power outlets, and a wall-mounted radiator.Bedroom Two 8.23ft x 10.01ftA doorway opens into the second well-decorated bedroom positioned at the rear of the property complete with a rear-facing window, wooden flooring, ceiling light fixture, power outlets throughout and a wall-mounted radiator.Bedroom Three10.08ft x 7.42ftThe third and final bedroom is positioned at the front of the property complete with a front-facing window, carpet flooring, ceiling light fixture, power outlets throughout, a wall-mounted radiator and a built-in wardrobe.Rear GardenAt the back of the property, there is an enclosed, elevated, low-maintenance garden area.GarageThe property features a garage at the rear and additionally includes power as well as an electric shutter with rear lane access.BrochuresBrochure
Location
Address
McDonnell Road, Bargoed
City
McDonnell Road
Features And Finishes
Key Facts For Buyers Available, Well Presented Throughout, Elevated Mid Terrace Property, Great Potential, Two Reception Rooms, Ground Floor Bathroom Suite, Three Bedrooms, Prime Location To Local Amenities And Transportation Links, Detached Garage And Enclosed Rear Garden
Legal Notice
Our comprehensive database is populated by our meticulous research and analysis of public data. MirrorRealEstate strives for accuracy and we make every effort to verify the information. However, MirrorRealEstate is not liable for the use or misuse of the site's information. The information displayed on MirrorRealEstate.com is for reference only.
Real Estate Broker
Bayside Estates, Nelson
Brokerage
Bayside Estates, Nelson
Profile Brokerage WebsiteTop Tags
Two Reception Rooms Three BedroomsLikes
0
Views
45
Related Homes
