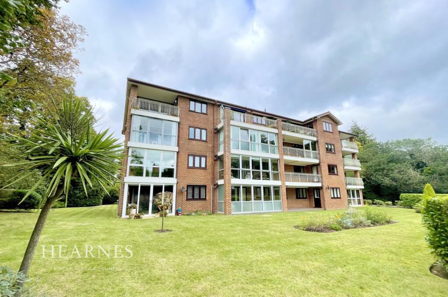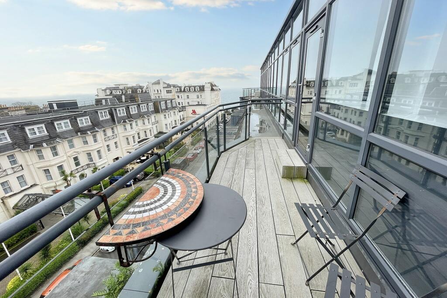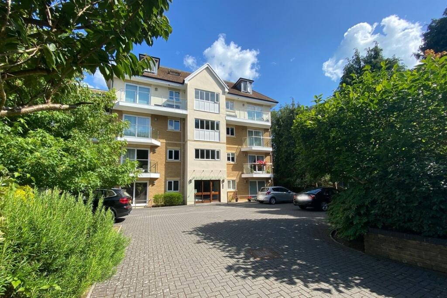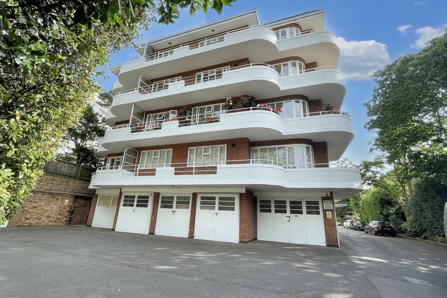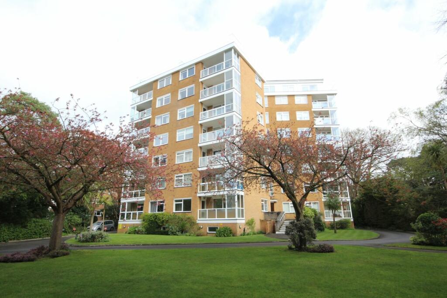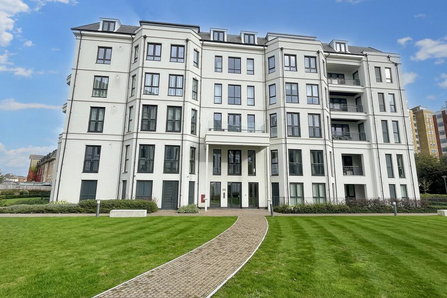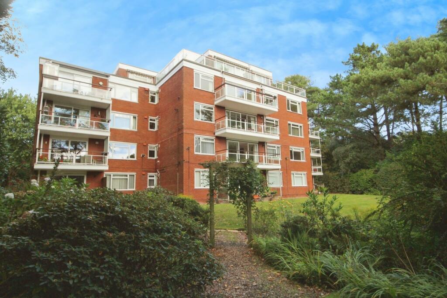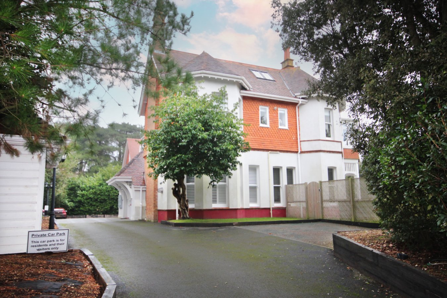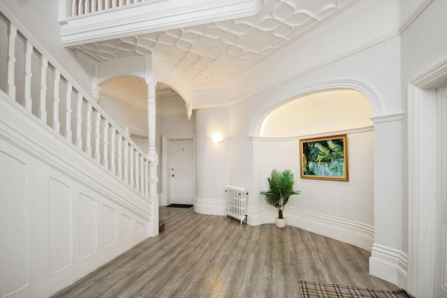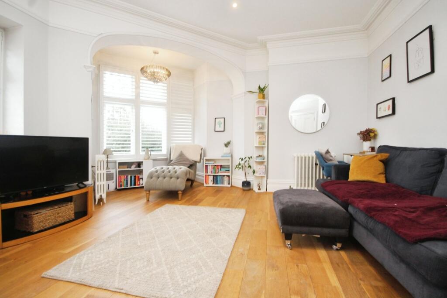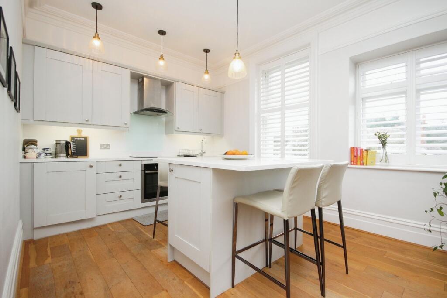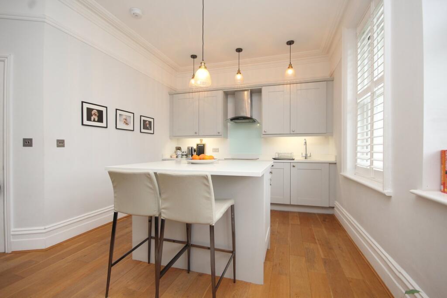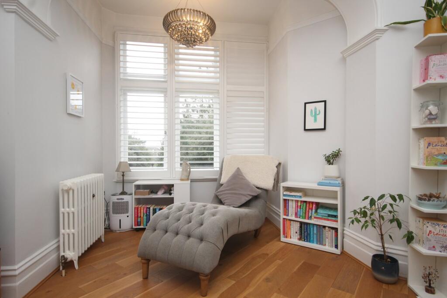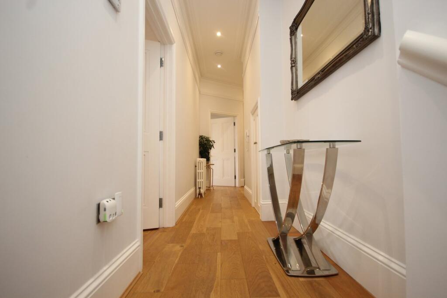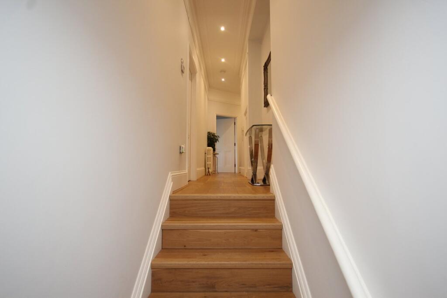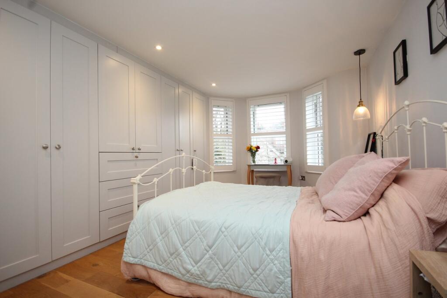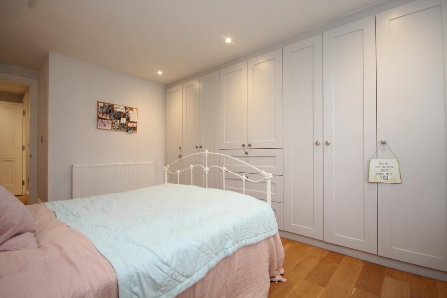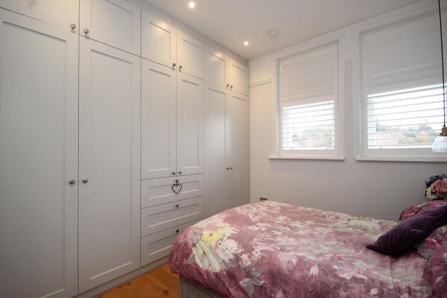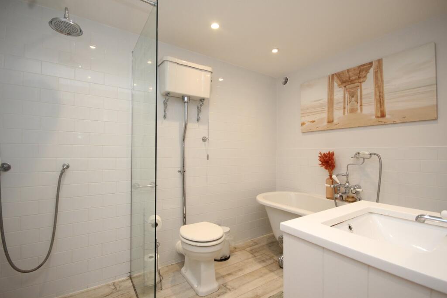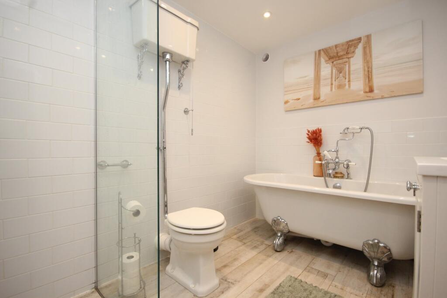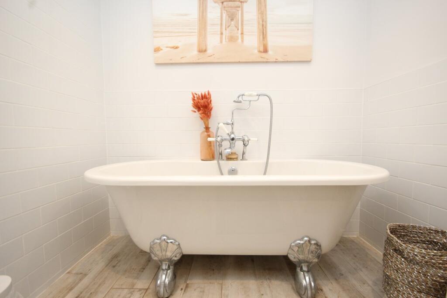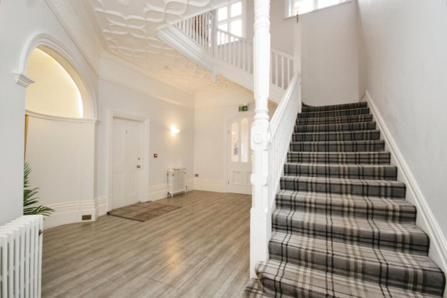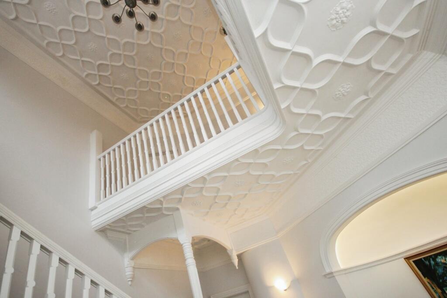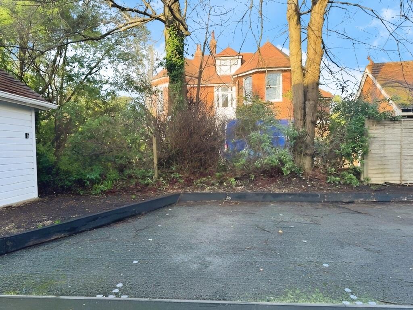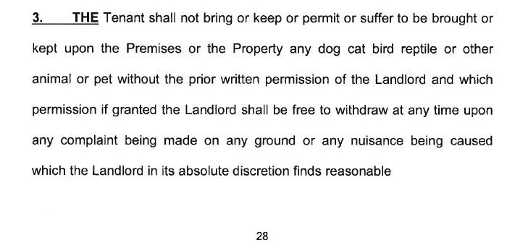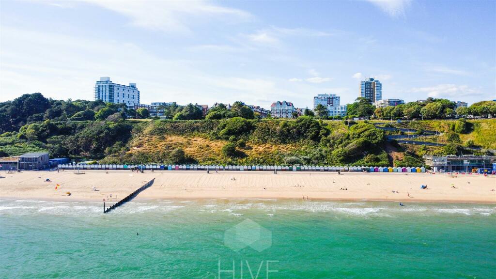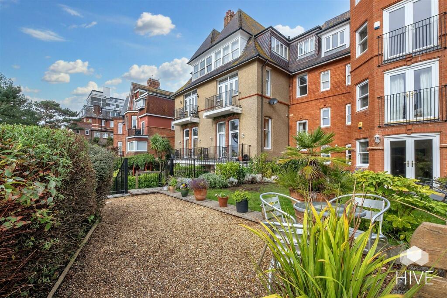Mckinley Road, WEST CLIFF, BH4
For Sale : GBP 400000
Details
Bed Rooms
2
Bath Rooms
1
Property Type
Apartment
Description
Property Details: • Type: Apartment • Tenure: N/A • Floor Area: N/A
Key Features: • PET FRIENDLY/HOLIDAY LETS (SUBJECT TO TERMS) • SOUGHT AFTER WEST CLIFF LOCATION • PRIVATE ENTRANCE TO THE CHINE • GRAND COMMUNAL ENTRANCE FOYER • SPLIT LEVEL ENTRANCE HALL • OPEN PLAN LIVING/KITCHEN WITH FEATURE NOOK • TWO BEDROOMS • ENLARGED PARKING SPACE • TENURE - SHARE OF FREEHOLD • COUNCIL TAX - BAND C
Location: • Nearest Station: N/A • Distance to Station: N/A
Agent Information: • Address: 20 Seamoor Road, Westbourne, Bournemouth, BH4 9AR
Full Description: A stunning split-level 'pet friendly' apartment, set within an impressive character detached dwelling, where timeless charm meets contemporary living. The striking communal entrance foyer boasts a sweeping staircase and ornate ceiling making a grand first impression, and the apartment itself boasts period features such as high ceilings and skirtings that beautifully reflect its historic roots. A stylish and tasteful interior features character radiators, wood flooring and attractive windows shutters. The open-plan living, kitchen and dining area is designed for modern living, complete with a charming reading nook, the two comfortable bedrooms, each featuring a range of wardrobes provide ample storage and the stunning bathroom suite is a true retreat, showcasing a double-ended roll-top bath and a separate shower cubicle, perfect for unwinding at the end of the day. Careful consideration has been given to preserving the character of the property while introducing contemporary touches, offering a unique blend of historic charm and modern lifestyle living.Set amidst wide, tree-lined roads, this highly desirable location is a stone?s throw from the picturesque Chine walks which meander directly on to miles upon miles of golden sandy shores and scenic promenade that stretches towards Bournemouth and beyond in one direction, and the world-renowned Sandbanks in the other. The vibrant village of Westbourne is just a short distance away, offering an array of café bars, restaurants, and independent shops, alongside familiar high-street names such as Marks and Spencer food hall. Whether you're seeking leisurely strolls, fine dining, or boutique shopping, this property provides easy access to the best of what the area has to offer.AGENTS NOTE - PETS & HOLIDAY LETSPets - Pet friendly subject to consent/licence which can be revoked if necessary, we hold a copy of the lease extract on file/Rightmove image.Holiday Lets - Our client has advised that 'holiday lets' are possible (subject to any McKinley Freehold Ltd sign off letter). Likewise with a pet, if it becomes a nuisance this can be revoked. We would suggest any prospective purchaser who has this intention fully satisfy themselves on this matter.GRAND COMMUNAL ENTRANCE FOYERA striking entrance foyer with sweeping return staircase to the first floor, secure entry system.ENTRANCE HALLSplit level entrance hall, feature radiator, walk in storage cupboard housing fuse box.OPEN PLAN LIVING/KITCHEN/DINING24' 0" x 14' 4" (7.32m x 4.37m) maximum measurements. A stunning room with feature alcove and bay window creating a lovely reading nook, a perfect spot to relax and unwind, feature radiators.KITCHEN/DINING AREAWell appointed kitchen equipped with a range of units with complimentary work surfaces, inset sink, Neff induction hob with Neff oven below and filter above, integrated washing machine, wall units, feature island unit/breakfast bar with space for four chairs and integrated fridge and freezer below.BEDROOM ONE14' 8" into bay x 9' 1" (4.47m x 2.77m) Single glazed side windows, full width range of built-in wardrobes with hanging and shelving space, centre drawers with cupboards over concealing space for TV, radiator.BEDROOM TWO10' 7" x 8' 7" to wardrobe front (3.23m x 2.62m). Two side windows, full width range of wardrobes with hanging and shelving space, radiator.FOUR PIECE BATH/SHOWER ROOM9' 3" x 6' 7" (2.82m x 2.01m) Stunning bath suite featuring roll top double ended bath with side taps, vanity unit with inset wash hand basin, low level w.c., walk-in shower cubicle with hand held and 'Rainfall' shower, tiled walls and flooring.COMMUNAL GROUNDSWell maintained grounds with large area of lawn and mature surround, to the rear is a private entrance to the Chine which leads to the beach.ENLARGED ALLOCATED PARKING An enlarged allocated parking space (spot number 5) is conveyed with the property.MATERIAL INFORMATIONTenure - Share of FreeholdLength of Lease - 999 years from 6th July 2024Service Charge - £2,274.00 per annumManagement Agent - Glide Property ManagementParking - Allocated parking spaceUtilities - Mains Electricity, Mains Gas & Mains WaterDrainage - Mains DrainageBroadband - Refer to OfcomMobile Signal - Refer to OfcomCouncil Tax - Band CEPC Rating - CBrochuresBrochure 1
Location
Address
Mckinley Road, WEST CLIFF, BH4
City
WEST CLIFF
Features And Finishes
PET FRIENDLY/HOLIDAY LETS (SUBJECT TO TERMS), SOUGHT AFTER WEST CLIFF LOCATION, PRIVATE ENTRANCE TO THE CHINE, GRAND COMMUNAL ENTRANCE FOYER, SPLIT LEVEL ENTRANCE HALL, OPEN PLAN LIVING/KITCHEN WITH FEATURE NOOK, TWO BEDROOMS, ENLARGED PARKING SPACE, TENURE - SHARE OF FREEHOLD, COUNCIL TAX - BAND C
Legal Notice
Our comprehensive database is populated by our meticulous research and analysis of public data. MirrorRealEstate strives for accuracy and we make every effort to verify the information. However, MirrorRealEstate is not liable for the use or misuse of the site's information. The information displayed on MirrorRealEstate.com is for reference only.
Real Estate Broker
Brown & Kay, Westbourne
Brokerage
Brown & Kay, Westbourne
Profile Brokerage WebsiteTop Tags
west cliff locationLikes
0
Views
7
Related Homes
