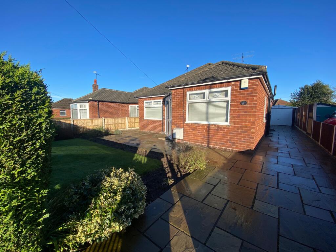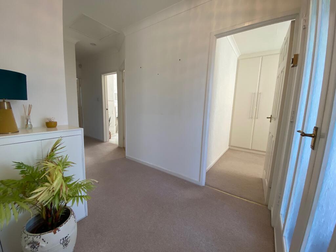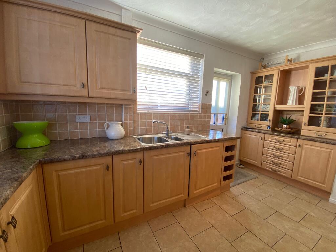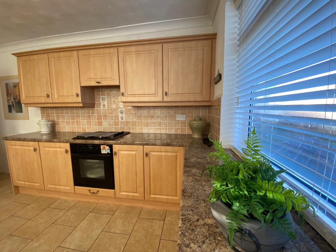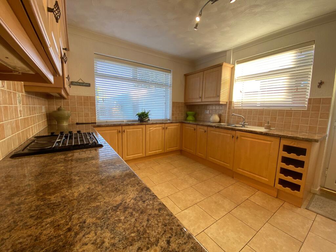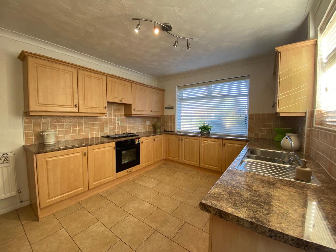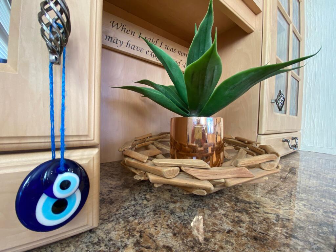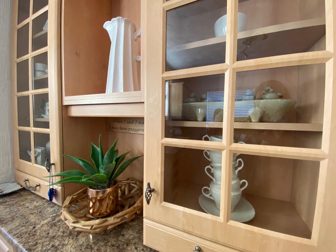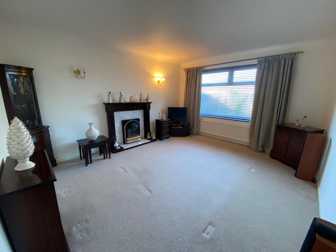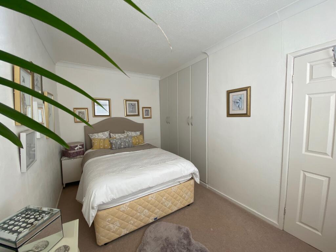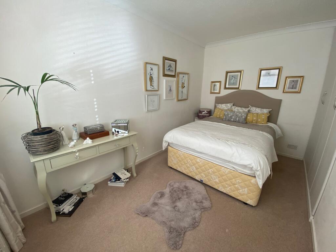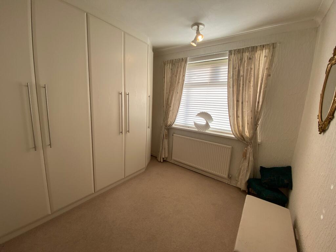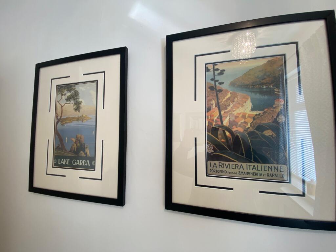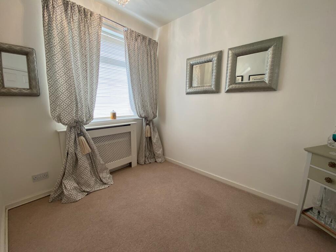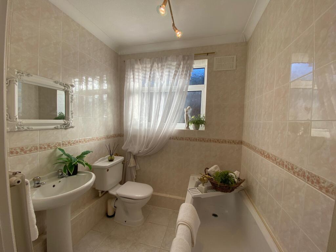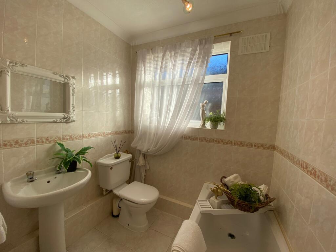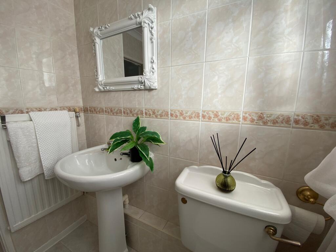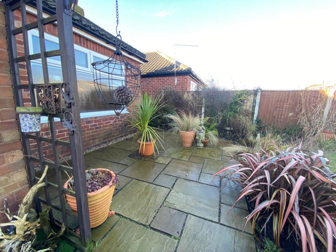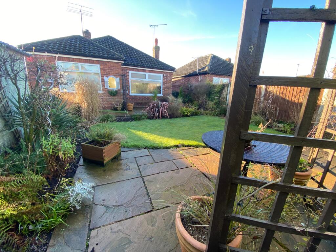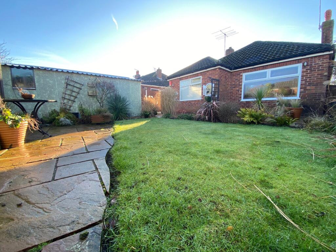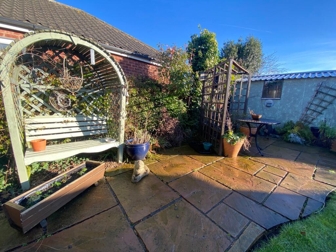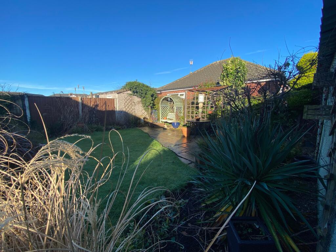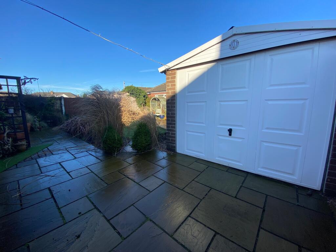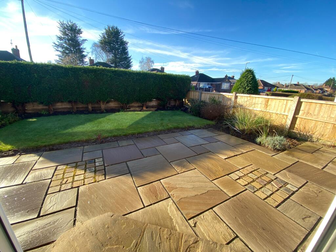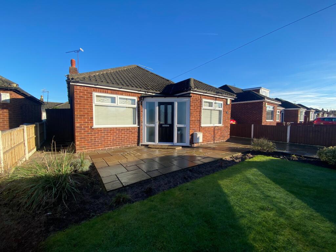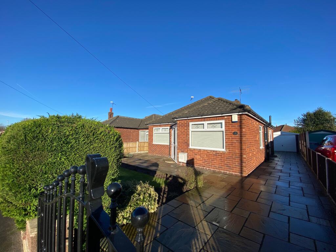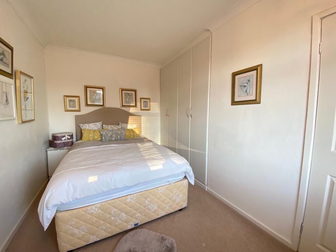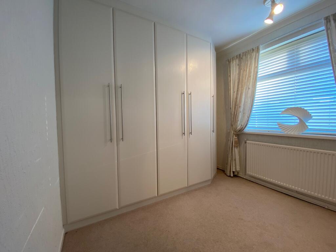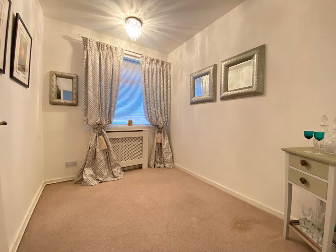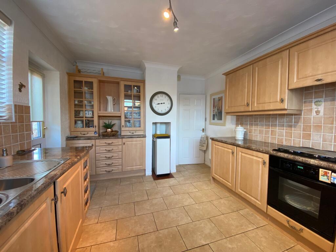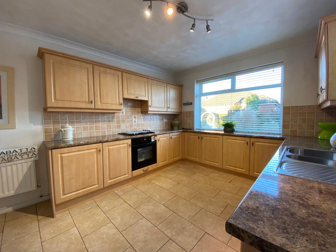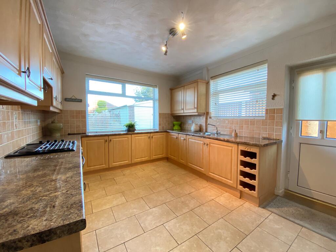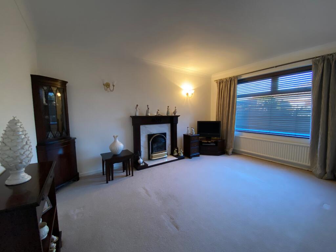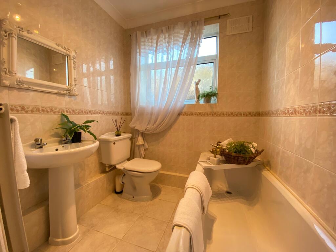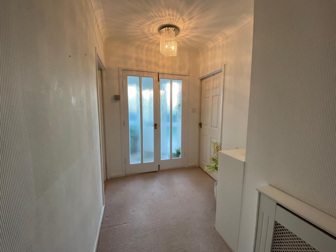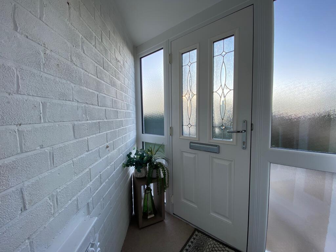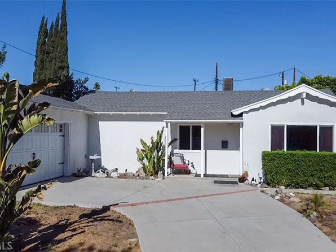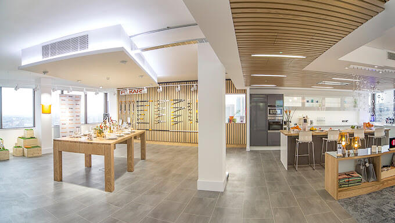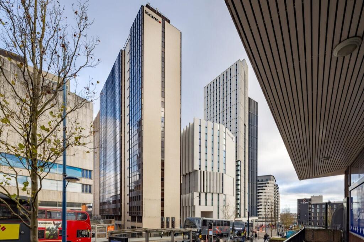McLaren Street, Crewe
For Sale : GBP 220000
Details
Bed Rooms
3
Bath Rooms
1
Property Type
Detached Bungalow
Description
Property Details: • Type: Detached Bungalow • Tenure: N/A • Floor Area: N/A
Key Features: • Detached Bungalow • 3 Bedrooms • Bathrooom • Dining kitchen • Enclosed rear garden • Driveway • Garage • Freehold • Alarm System • No Onward Chain
Location: • Nearest Station: N/A • Distance to Station: N/A
Agent Information: • Address: 43b High Street Sandbach Cheshire CW11 1AL
Full Description: We are delighted to offer for sale with NO ONWARD CHAIN this beautifully decorated, 3 bedroom true Bungalow with detached garage and recently laid Indian stone pathway running to the front, both sides and rear of the property. In brief the property comprises: 3 bedrooms, fitted bathroom, fitted dining kitchen, generous sitting room and enclosed rear garden.Council Tax Band: C (Cheshire East)Tenure: FreeholdAccessSitting behind a neat conifer hedge the property is accessed through a pair of decorative gates and over the recently laid Indian stone driveway which leads in turn to both sides of the property and to the detached garage. The property is entered through a part glazed composite front door with glazed panels to either side and into:Entrance PorchHaving modesty glazed panelled door with glazed panel to the side which in turn leads into the:Reception HallSpacious and light reception hallway with painted panelled doors off to all bedrooms, family bathroom, sitting room, dining kitchen. Radiator with decorative cover over and loft access. Coving to ceiling.Bedroom 1w: 2.96m x l: 4.18m (w: 9' 9" x l: 13' 9") Spacious double room having coving to ceiling and a wall of floor to ceiling fitted wardrobes with hanging rails, drawers and shelving. Radiator with decorative cover and uPvc double glazed window to front elevation.Bedroom 2w: 2.83m x l: 2.8m (w: 9' 3" x l: 9' 2") Another good sized double room fitted with a range of wardrobes with hanging rails and shelving, uPvc double glazed window to front elevation. Radiator.Bedroom 3w: 2.83m x l: 2.2m (w: 9' 3" x l: 7' 3") Good sized single room having radiator with decorative cover and uPvc double glazed window to side elevation.BathroomFitted with a 3 piece suite comprising panelled bath, low level W.C., pedestal wash hand basin. Airing cupboard, coving to ceiling, airing cupboard, radiator. uPvc modesty glazed window to side elevation. Floor to ceiling tiling and tiled flooring.Sitting Roomw: 3.81m x l: 4.4m (w: 12' 6" x l: 14' 5") Generous sitting room with feature fireplace haing wooden surround, marble slips and hearth housing a gas fire. uPvc double glazed window to rear elevation, radiator and coving to ceiling.Dining kitchenw: 3.24m x l: 5.04m (w: 10' 8" x l: 16' 6") Good sized kitchen / diner fitted with a range of beech effect wall, base and drawer units with matching 'dresser' unit having part glazed doors. Granite effect worksurface over incorporating a one and a half bowl stainless steel 'Franke' sink and drainer with mixer tap over, integrated undercounter fridge, integrated oven with 4 ring hob and extractor over, space and plumbing for washing machine. Coving to ceiling. Complimentary tiling to walls, uPvc double glazed windows to both side and rear elevations. Part glazed uPvc door to side elevation. Ample room for dining table and chairs or to fit a central island unit.ExternallySitting on a good sized plot a recently laid Indian stone patio leads from the front garden around both sides, to the garage and into the rear garden where it provides ample room for outside entertaining. The front garden is laid to lawn with mature borders. The rear garden has a further seating area, is laid to lawn with borders housing a variety of mature shrubs. trees and plants. Outside light. The detached single garage has an up and over door and benefits from power and lighting.Energy PerformanceThe current rating is 45 with a potential of 84.About CreweWhen most people think of Crewe, they think of railways. During the 19th century Crewe was one of the world's greatest railway workshops and was a hotbed of craft and invention, building elegant locomotives that brought wealth and prestige to the town.
Crewe’s got a lot more to offer than just trains. There’s a thriving live music scene, as well as a range of shops, bars, pubs and restaurants. Take a stroll in Queen’s Park, a traditional Victorian park that is being restored to her former glory or take in a show at the award winning Crewe Lyceum.
Crewe is also home to the famous Crewe Alexandra Football Club – aptly nicknamed the Railwaymen!ViewingsViewings are strictly by appointment only. Please call or email the office to book. Thank you.Looking to sell?If you are thinking of selling please call or email the office to arrange a free Market Appraisal. Thank you.BrochuresBrochure
Location
Address
McLaren Street, Crewe
City
McLaren Street
Features And Finishes
Detached Bungalow, 3 Bedrooms, Bathrooom, Dining kitchen, Enclosed rear garden, Driveway, Garage, Freehold, Alarm System, No Onward Chain
Legal Notice
Our comprehensive database is populated by our meticulous research and analysis of public data. MirrorRealEstate strives for accuracy and we make every effort to verify the information. However, MirrorRealEstate is not liable for the use or misuse of the site's information. The information displayed on MirrorRealEstate.com is for reference only.
Real Estate Broker
Wheatcroft & Lloyd, Sandbach
Brokerage
Wheatcroft & Lloyd, Sandbach
Profile Brokerage WebsiteTop Tags
3 bedrooms bathroom dining kitchen No Onward ChainLikes
0
Views
20
Related Homes
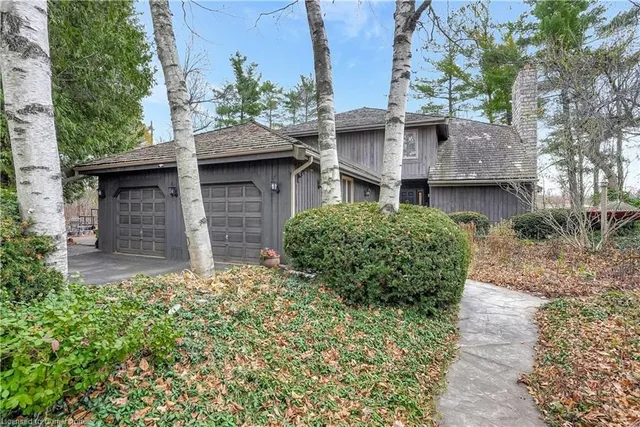

1138 Bowdoin Street, San Francisco, San Francisco County, CA, 94134 San Francisco CA US
For Sale: USD1,159,000

161 Hahn St, San Francisco, San Francisco County, CA, 94134 San Francisco CA US
For Sale: USD928,888

800 Dartmouth Street, San Francisco, San Francisco County, CA, 94134 San Francisco CA US
For Sale: USD1,095,000

221 JOHN Street N, Hamilton, Ontario, L8L 4P4 Hamilton ON CA
For Rent: CAD2,850/month

937 Olmstead Street, San Francisco, San Francisco County, CA, 94134 San Francisco CA US
For Sale: USD1,499,000

667 Edinburgh Street, San Francisco, San Francisco County, CA, 94112 San Francisco CA US
For Sale: USD899,999

