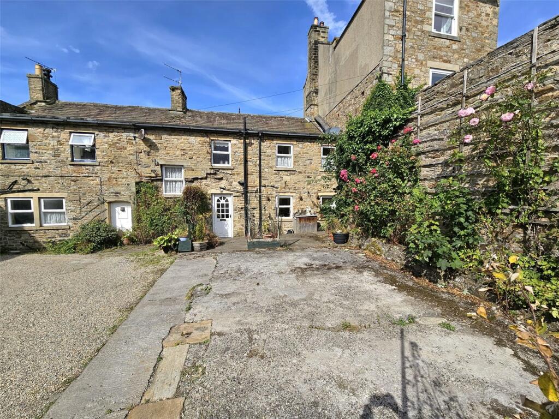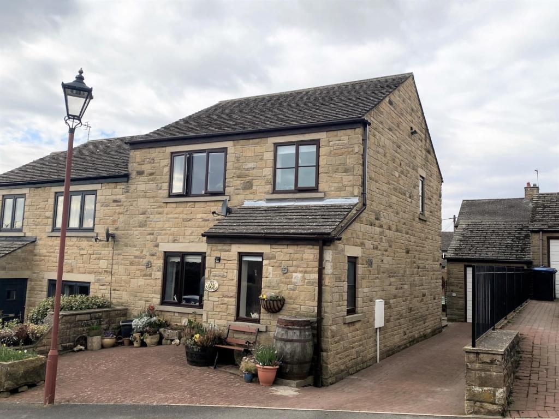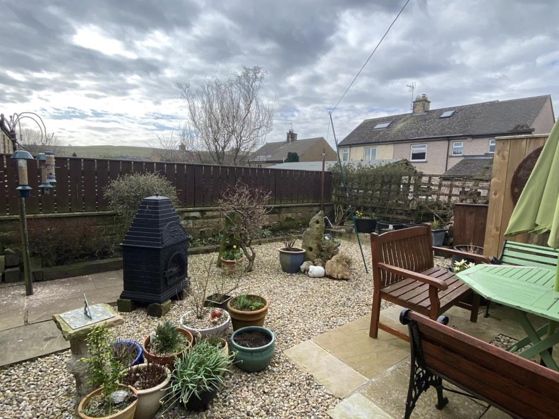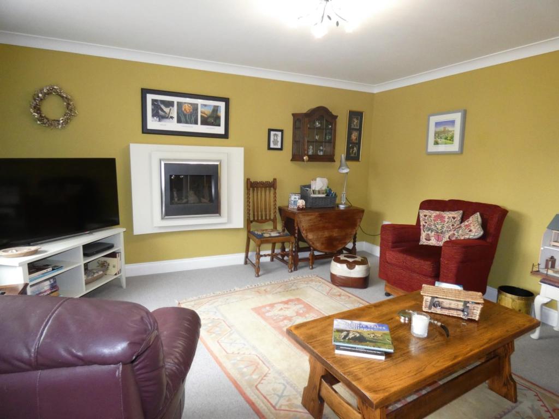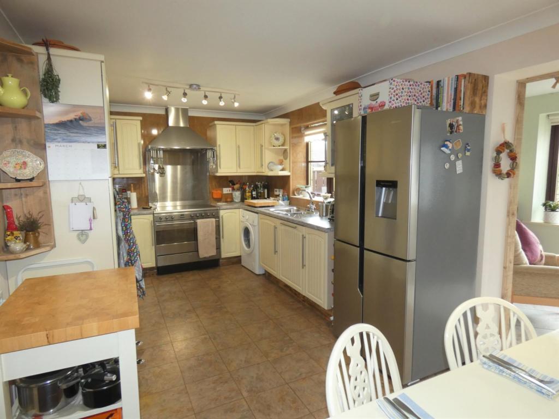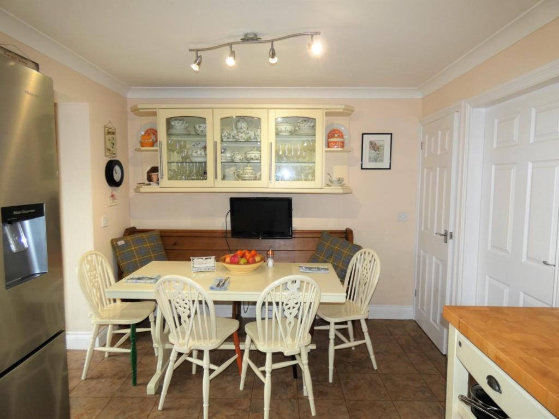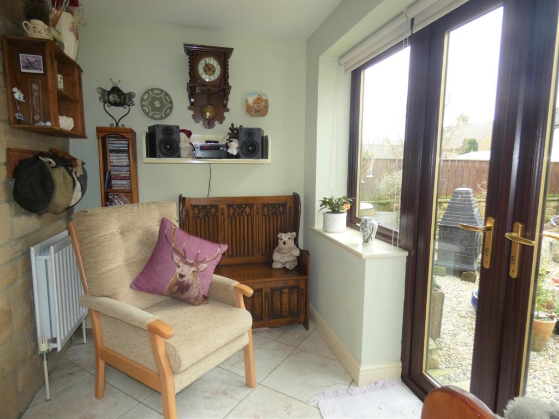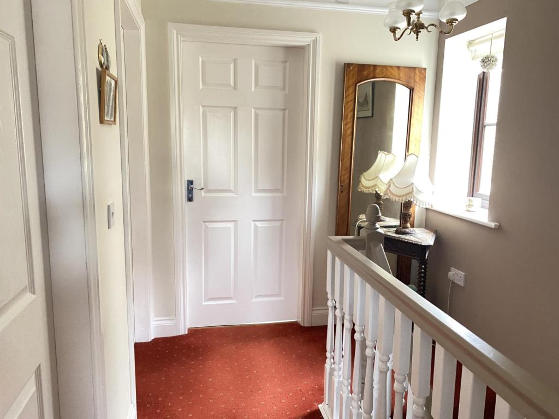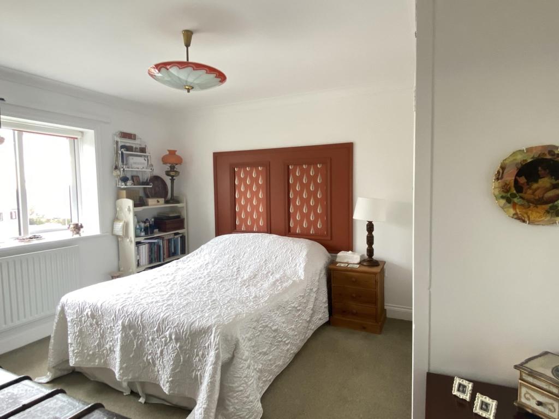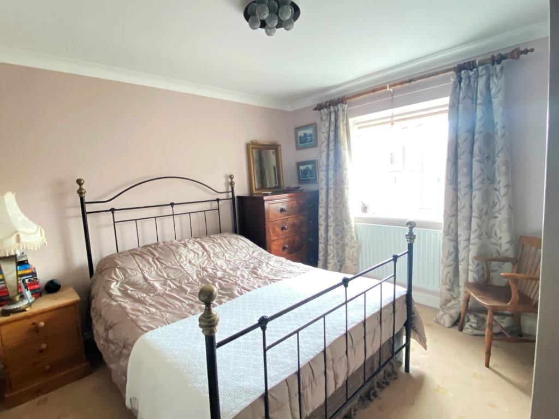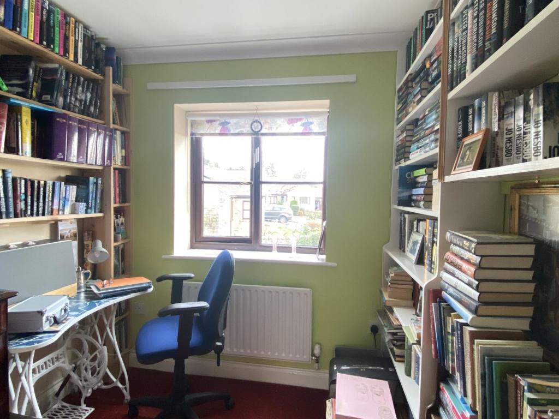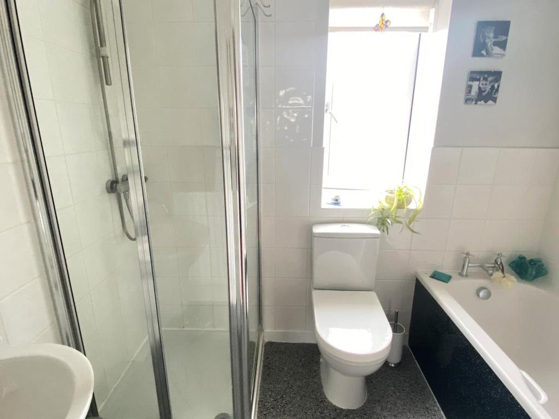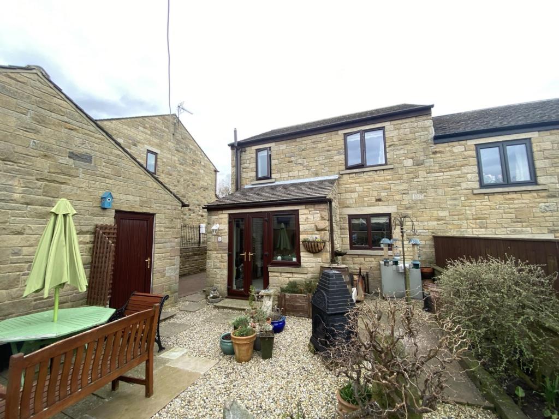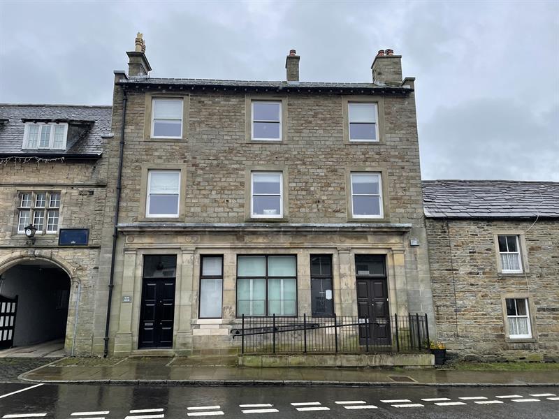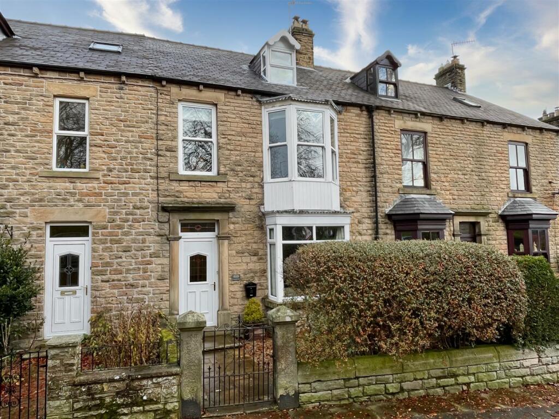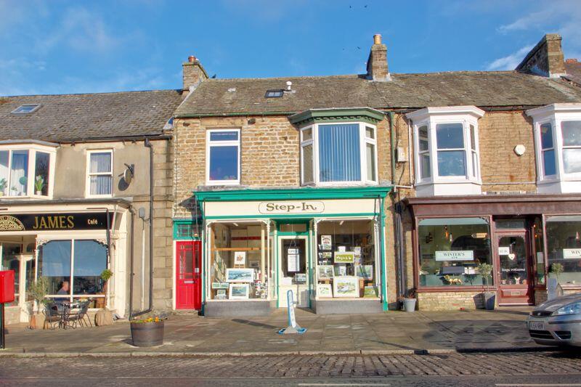Meadow Close, Middleton-In-Teesdale, DL12
For Sale : GBP 260000
Details
Bed Rooms
3
Bath Rooms
1
Property Type
Semi-Detached
Description
Property Details: • Type: Semi-Detached • Tenure: N/A • Floor Area: N/A
Key Features: • Semi Detached House • Beautifully Presented • Three Bedrooms • Dining Kitchen • Snug • Driveway & Garage • Rear Garden • Oil Fired Central Heating • Double Glazing
Location: • Nearest Station: N/A • Distance to Station: N/A
Agent Information: • Address: 13 Galgate, Barnard Castle, DL12 8EQ
Full Description: A beautifully presented three bedroom semi detached house situated on a small estate in the popular dales village of Middleton in Teesdale.The accommodation briefly comprises: - Entrance Hall, Cloakroom, Living Room, Kitchen and Snug/Sun Room, Three Bedrooms and Family Bathroom. Single Garage, Driveway and Rear Patio Style Garden. Oil Fired Central Heating and Double Glazing. Middleton in Teesdale is located within the picturesque Teesdale Valley and has a good range of local amenities including primary school, shops, tea rooms, cafes and public houses. GROUND FLOORHallwayKarndean flooring, coving to ceiling, understairs storage cupboard picture rail and window to the front elevation. Stairs rising to the first floor and doors leading off to the ground floor accommodation.CloakroomKarndean flooring, wc, pedestal hand wash basin with splashback and obscured glazed window to the side elevation.Living RoomFeature wall mounted electric fire, coving to ceiling and window over looking the front of the property.KitchenFitted with a range of wall and floor units with contrasting worktops and splashbacks. Sink unit with mixer tap and drainer, plumbing for washing machine, integrated dishwasher, range cooker with stainless steel splashback and chimney style extractor above. There is space within the kitchen for a freestanding fridge/freezer and a family sized dining table and chairs. Coving to ceiling, understairs storage cupboard, radiator and through access to Snug/Rear Entrance.SnugHaving tiled floor, radiator and French doors providing access to the rear garden.FIRST FLOORLandingCoving to ceiling, picture rail and window to the side elevation. Loft hatch providing access to the loft space which is part boarded and with light.Bedroom 1Double bedroom with built-in wardrobes, radiator and window to the front elevation.Bedroom 2Double bedroom with built-in wardrobes, coving to ceiling and radiator.Bedroom 3With window overlooking the front of the property and radiator.BathroomPanelled bath, shower cubicle with mains shower, wc, wall mounted hand wash basin, shaver point, radiator and obscured glazed window.EXTERNALLYTo the front of the property there is a block paved forecourt garden and driveway providing off street parking for at least two cars.To the rear of the property there is an easily maintained garden with patio seating area and planted borders. The garden houses the oil fired central heating boiler and tank. Outside water tap and exterior lighting.GarageSingle garage with up and over garage door to the front and pedestrian access door to the side. The garage has light and power installedTENUREFreeholdCOUNCIL TAXBand CVIEWINGStrictly by appointment through the selling agents Addisons Chartered Surveyors T: opt 1.SWN/BJC25.3.22BrochuresUnspecified
Location
Address
Meadow Close, Middleton-In-Teesdale, DL12
City
Middleton-In-Teesdale
Features And Finishes
Semi Detached House, Beautifully Presented, Three Bedrooms, Dining Kitchen, Snug, Driveway & Garage, Rear Garden, Oil Fired Central Heating, Double Glazing
Legal Notice
Our comprehensive database is populated by our meticulous research and analysis of public data. MirrorRealEstate strives for accuracy and we make every effort to verify the information. However, MirrorRealEstate is not liable for the use or misuse of the site's information. The information displayed on MirrorRealEstate.com is for reference only.
Real Estate Broker
Addisons Chartered Surveyors, Barnard Castle
Brokerage
Addisons Chartered Surveyors, Barnard Castle
Profile Brokerage WebsiteTop Tags
Likes
0
Views
13
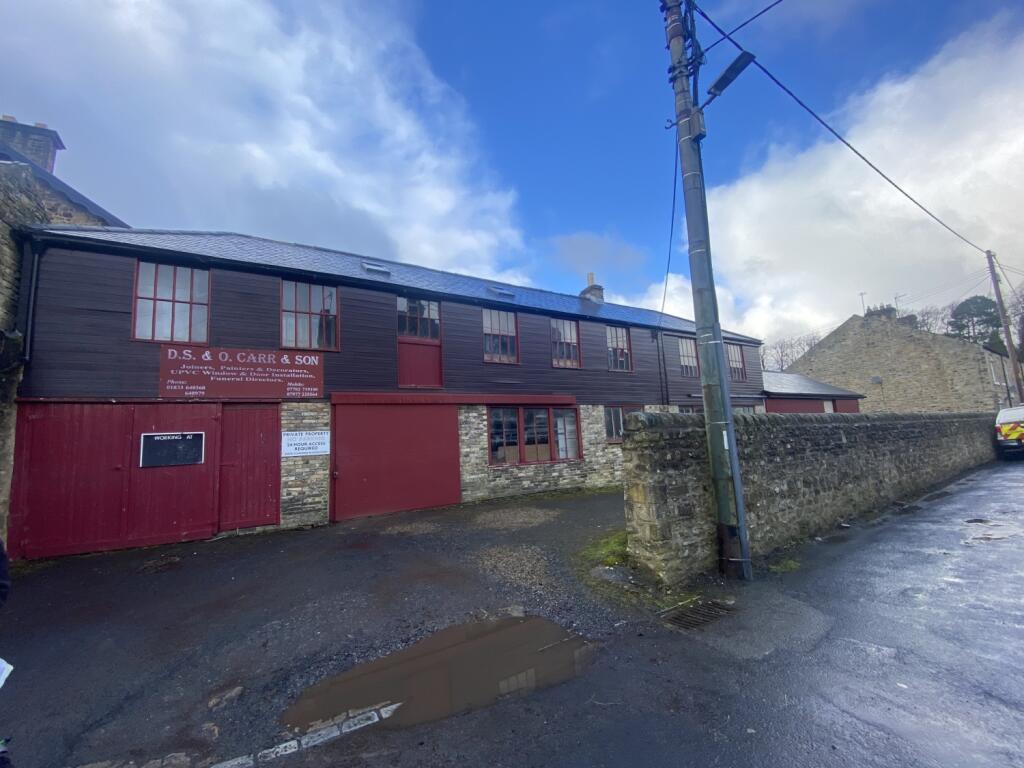
Wesley Terrace, Middleton-in-Teesdale, Middleton-in-Teesdale, County Durham, DL12
For Sale - GBP 225,000
View HomeRelated Homes
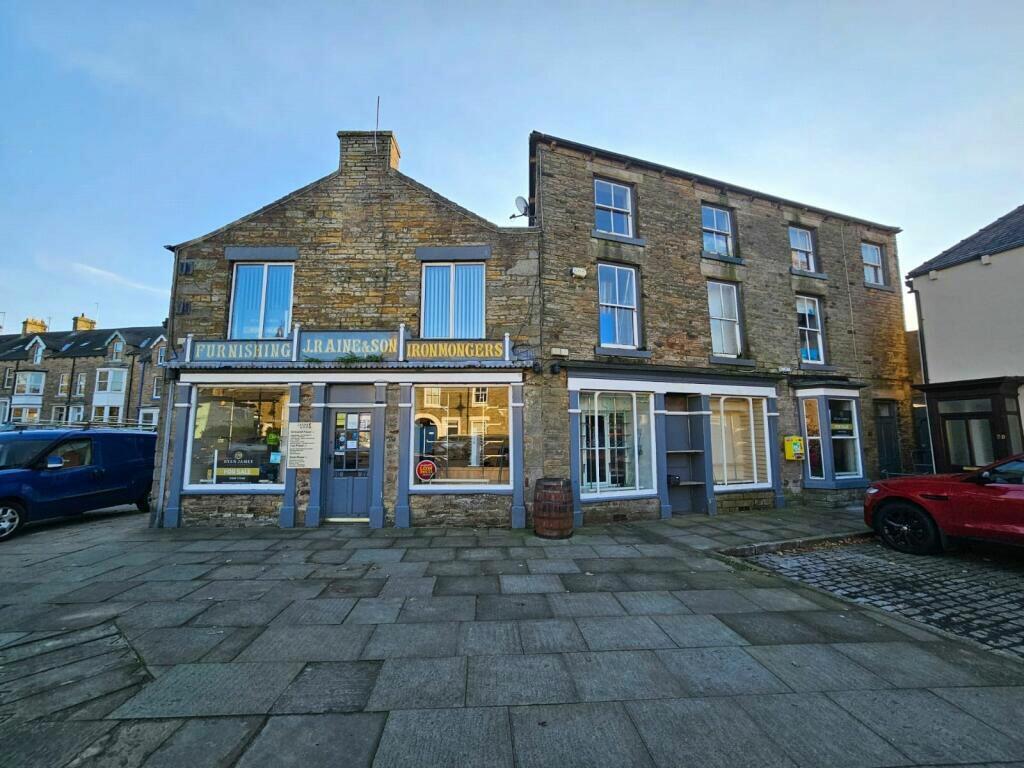
Market Place, Middleton-in-Teesdale, Barnard Castle, Durham, DL12 0QA
For Sale: GBP150,000
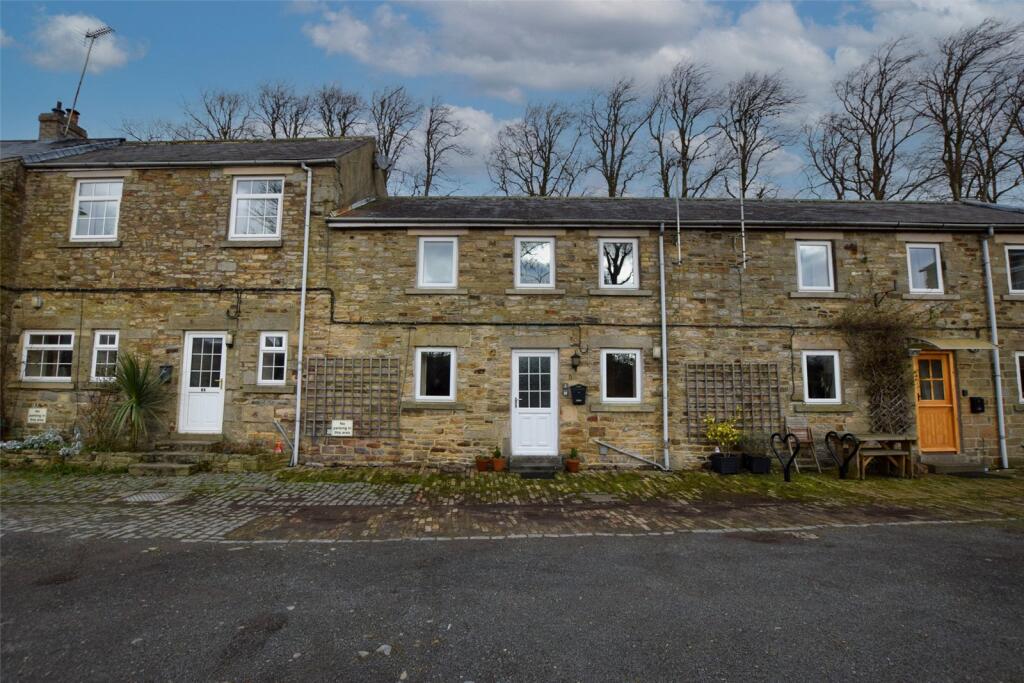
Market Place, Middleton-in-Teesdale, Barnard Castle, Durham, DL12
For Sale: GBP120,000
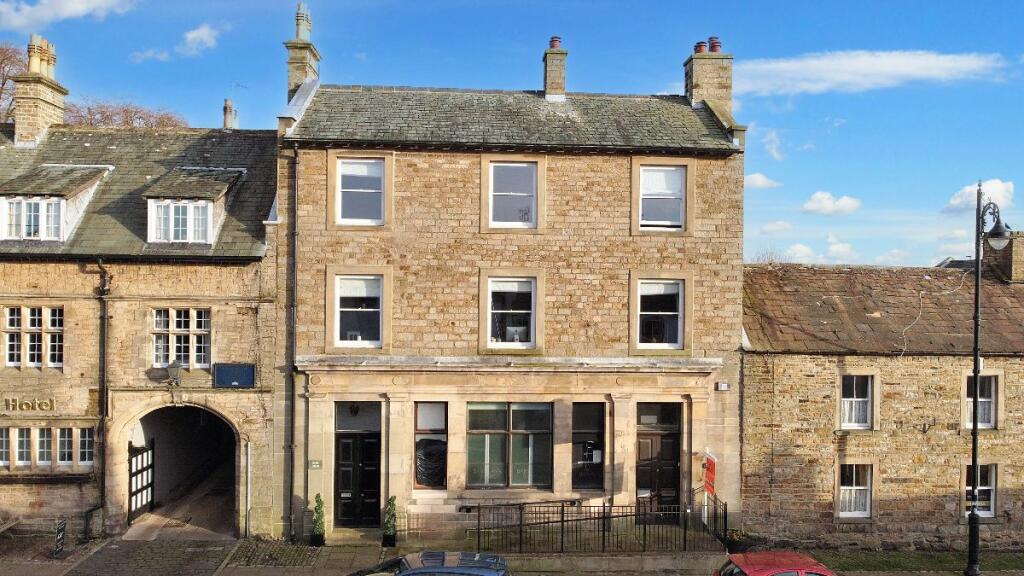
Barclays Bank House, Market Place, Middleton-in-Teesdale, Barnard Castle
For Sale: GBP300,000
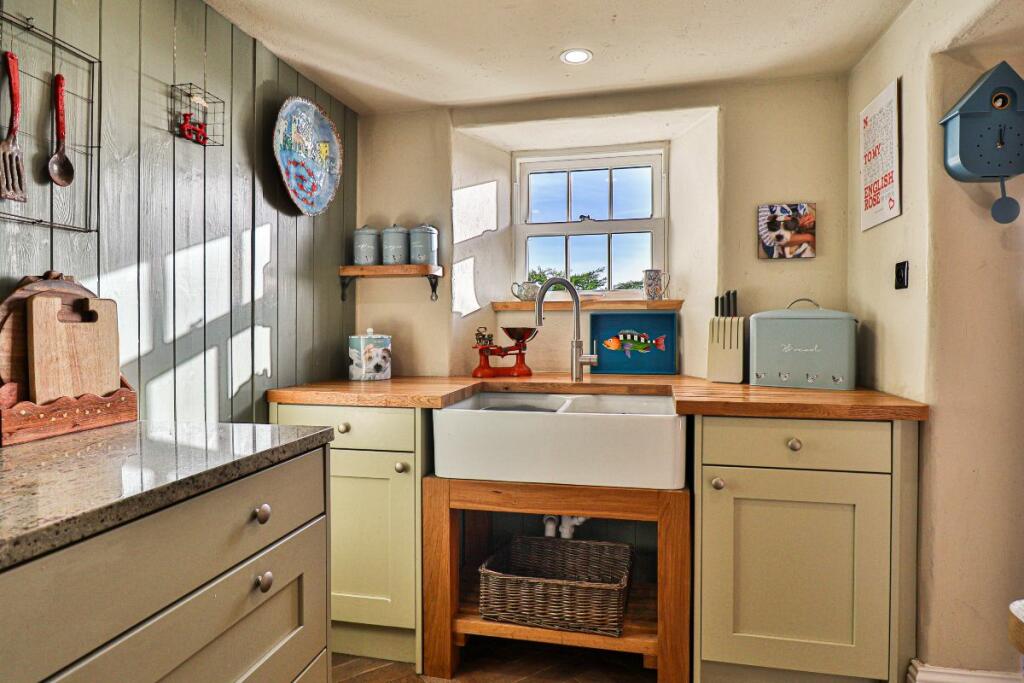
House Without A Name, Thringarth, Middleton-in-Teesdale, Barnard Castle
For Sale: GBP200,000
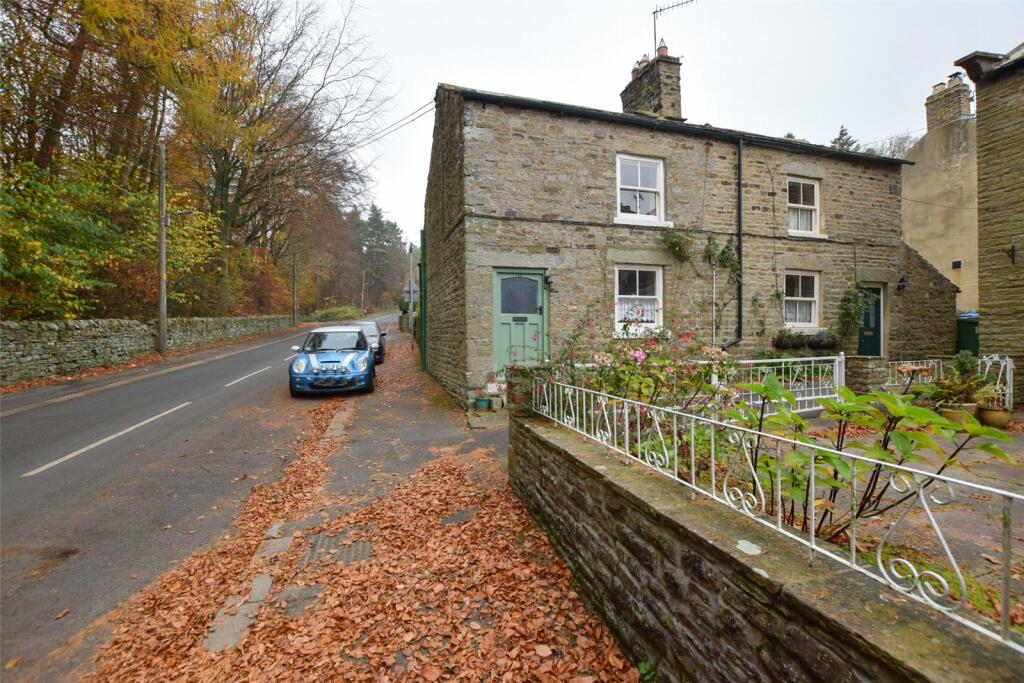
Town Head, Middleton-in-Teesdale, Barnard Castle, Durham, DL12
For Sale: GBP125,000
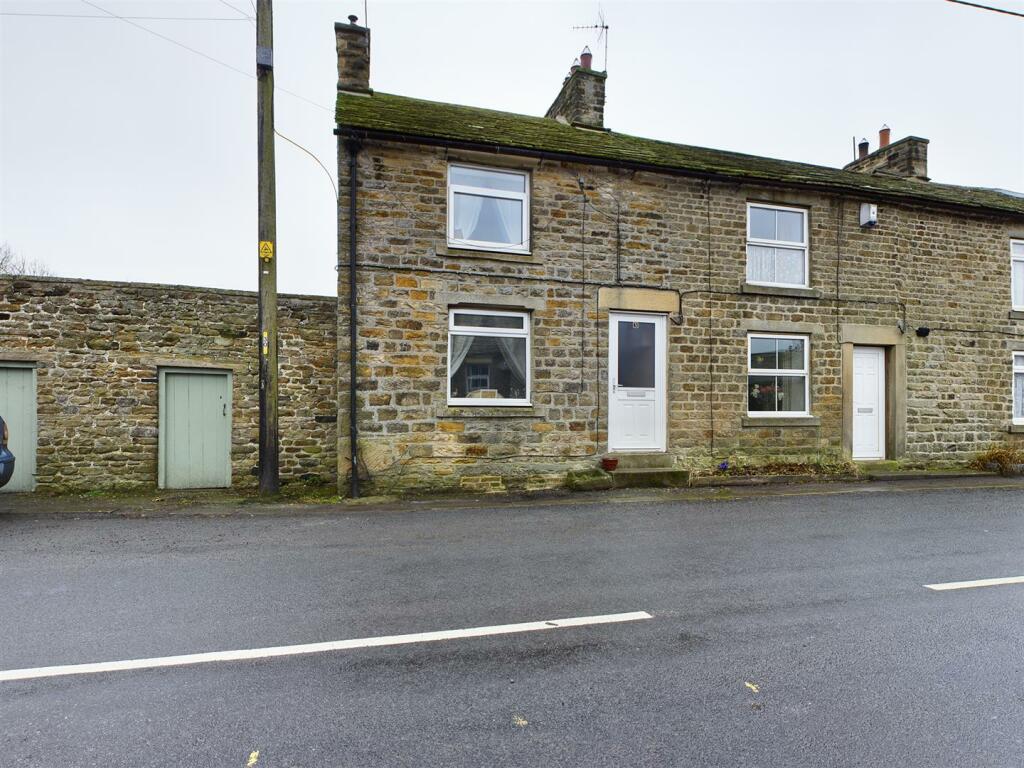
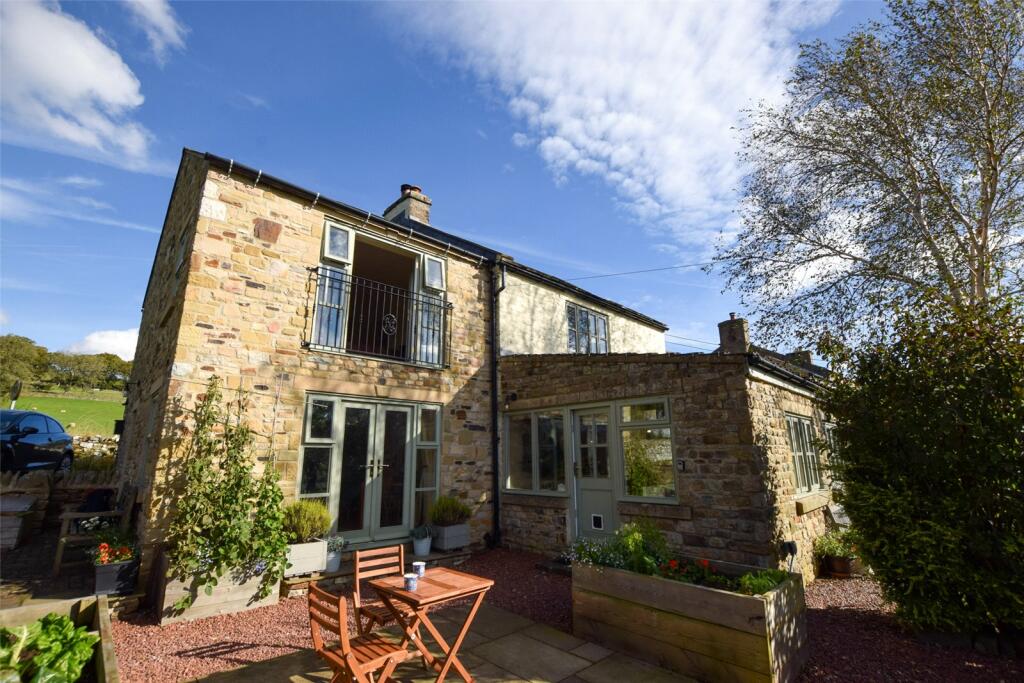
Hudegate, Middleton-in-Teesdale, Barnard Castle, County Durham, DL12
For Sale: GBP400,000
