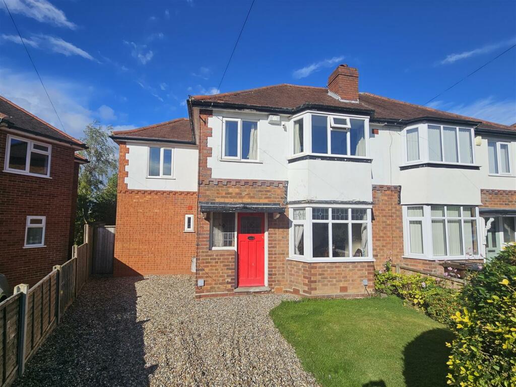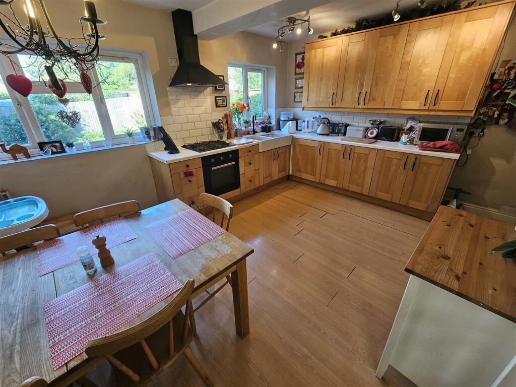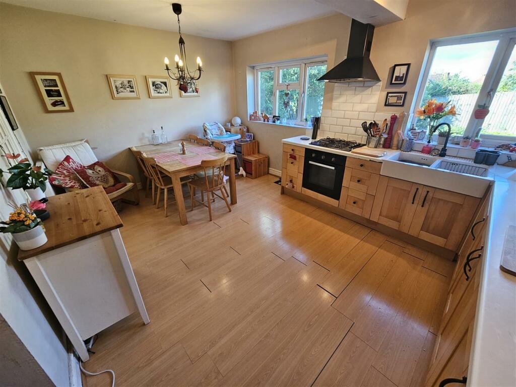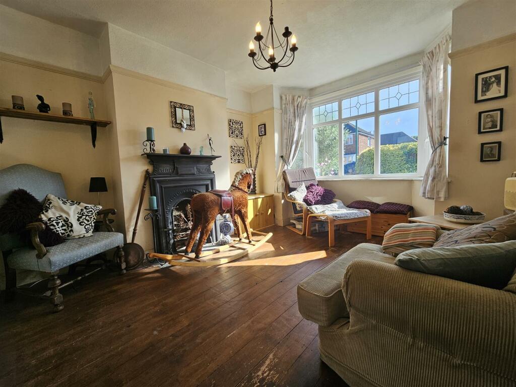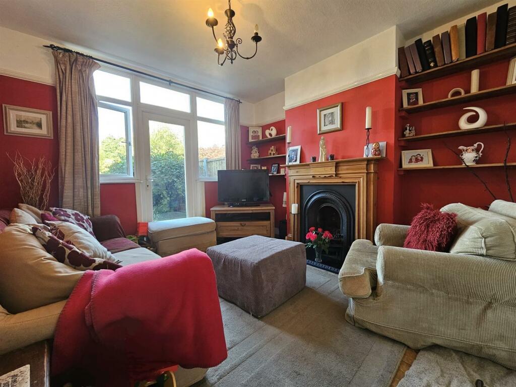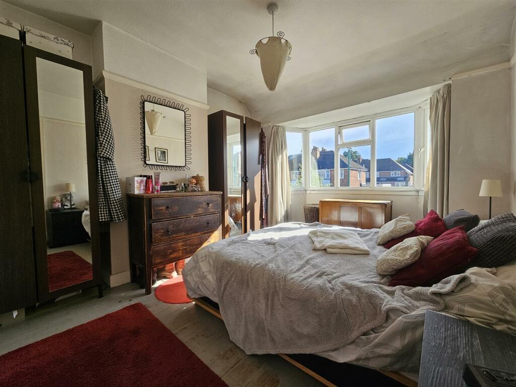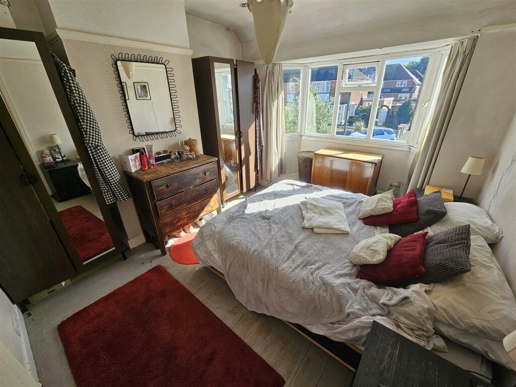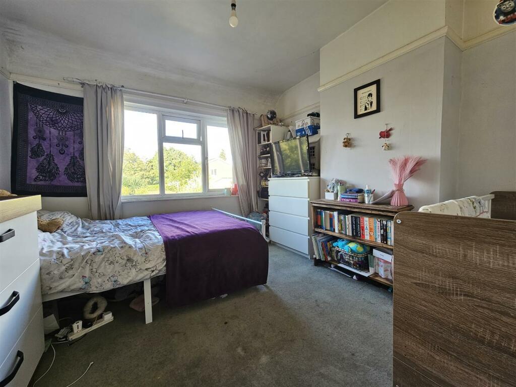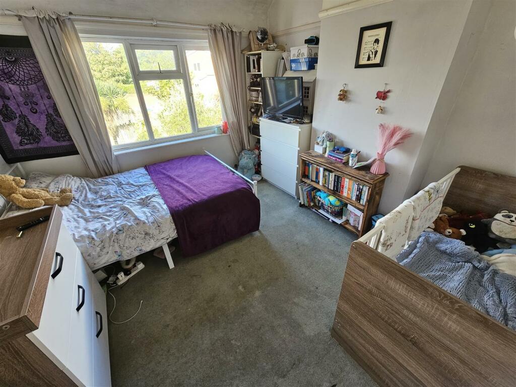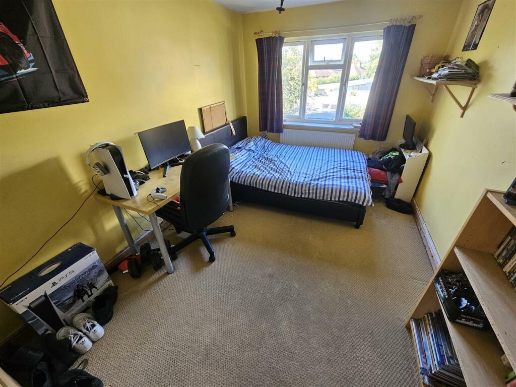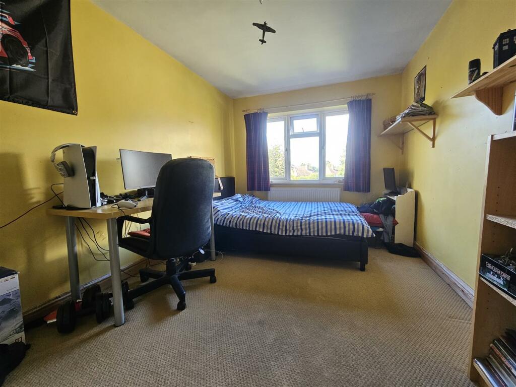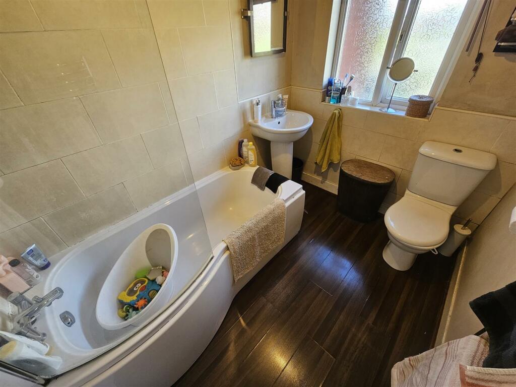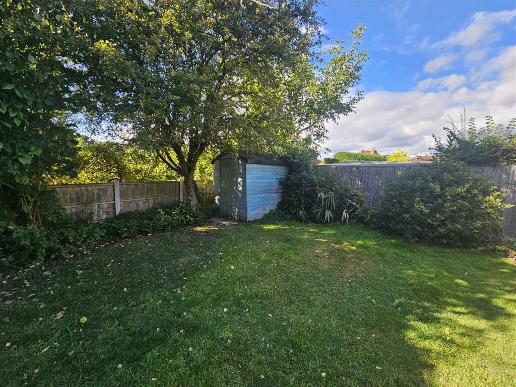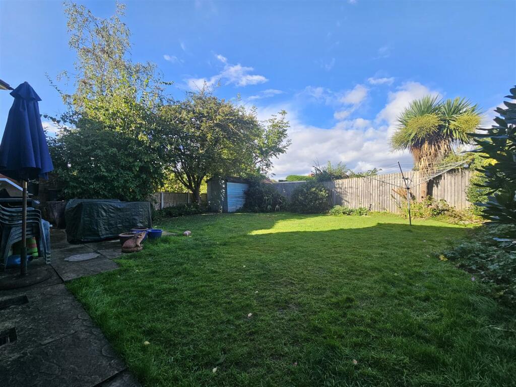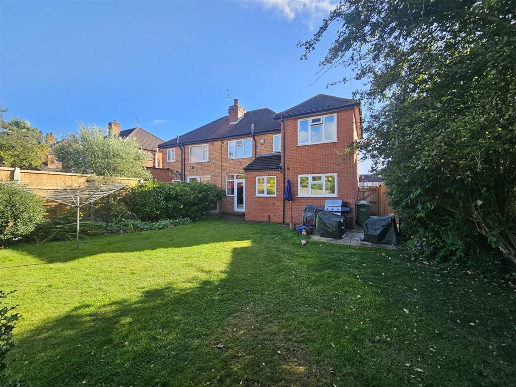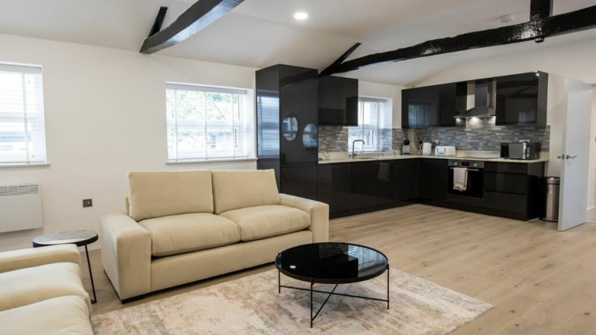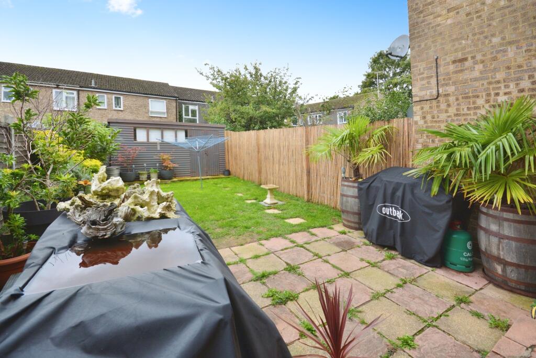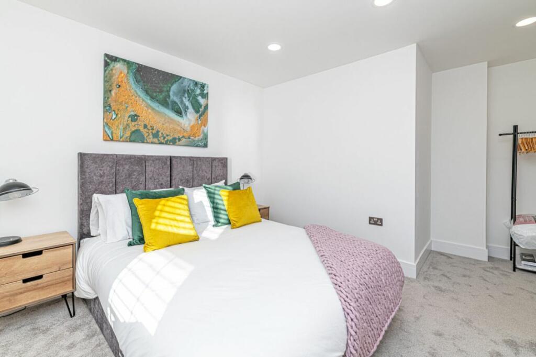Meadow Grove, Solihull
For Sale : GBP 390000
Details
Bed Rooms
4
Bath Rooms
2
Property Type
Semi-Detached
Description
Property Details: • Type: Semi-Detached • Tenure: N/A • Floor Area: N/A
Key Features: • Semi Deatched • Four Bedrooms • Two Reception Rooms • Utility • Open Plan Kitchen Dining Room • Extended • Large Private Rear Garden • Ground Floor WC • Convenient Location
Location: • Nearest Station: N/A • Distance to Station: N/A
Agent Information: • Address: Estate House, 695 Warwick Road Solihull B91 3DA
Full Description: An Extended Four Bedroomed Semi Detached House In A Convenient Location.Meadow Grove off Brookvale Road is sited just off Kineton Green Road in a very convenient location and a short distance away from local schooling, West Warwickshire sports club and the A41 Warwick Road off which is access to Olton Railway Station offering services to Birmingham and beyond.The A41 gives access, via Acocks Green, to the city centre of Birmingham and travelling in the opposite direction, passing the Dovehouse parade of shops, to the town centre of Solihull.Solihull has a thriving business community and its own main line London to Birmingham railway station, opposite which is Tudor Grange Park and leisure centre and Solihull College.Set back from the road behind gravel driveway with parking for numerous vehicles, a fore garden entrance door giving access to accommodationEntrance Hall - Accessed via front door and allows access into the reception rooms, kitchen and first floor.Dining Room - 3.07 x 3.48 (10'0" x 11'5") - A lovely room with lots of character having a large bay window to front elevation, picture rail, period fire place, ceiling light and wall mounted radiator.Living Room - 3.46 x 3.48 (11'4" x 11'5") - A snug reception room with fill height windows and glazed door to the rear elevation. Having fire place with classic surround, ceiling light and wall mounted radiator.Kitchen/Dining Room - 2.4 x 4.75 max (7'10" x 15'7" max) - An extended kitchen/dining room with a range of wall mounted and base units with worktop over. With a range of integrated appliances including electric oven, gas hob, electric extractor and double ceramic sink with mixer tap. Having double aspect window to the rear elevation, access into utility room, ceiling light and wall mounted radiator. A real hub of the home with ample space for large table and occasional furniture.Utility - 2.42 x 2.21 (7'11" x 7'3") - A fitted utility with space and plumbing for washing machine and tumble dryer. With door onto side passage and access into WCWc - A fitted WC with toilet and wash basin.Bedroom One - 3.07 x 3.48 (10'0" x 11'5") - A large double room with bay window to front elevation. With ceiling light and wall mounted radiator.Bedroom Two - 3.46 x 3.48 (11'4" x 11'5") - Another double room with window to rear elevation, ceiling light and wall mounted radiator.Bedroom Three - 4.10 x 3.02 (13'5" x 9'10") - An extended double room with window to rear elevation, wall mounted radiator and ceiling light.Bedroom Four - 2.06 x 1.64 (6'9" x 5'4") - A smaller room with window to front elevation, ceiling light and wall mounted radiator.Family Bathroom - 2.37 x 1.64 (7'9" x 5'4") - A fitted bathroom with bath and shower over, wash basin and toilet. With window to rear elevation and wall mounted radiator.Outside - To the front of the property we have a good sized driveway allowing parking for numerous vehicles and a planted fore garden. To the rear we have a great sized private garden mainly laid to lawn with mature borders. Having patio area, garden shed and a private outlook.TENURE We are advised that the property is Freehold. Any interested party should obtain verification through their legal representative.VIEWINGBy appointment only please with the Solihull office on THE CONSUMER PROTECTION REGULATIONS: The agent has not tested any apparatus, equipment, fixtures and fittings or services so cannot verify that they are connected, in working order or fit for the purpose. The agent has not checked legal documents to verify the Freehold/Leasehold status of the property. The buyer is advised to obtain verification from their own solicitor or surveyor.BrochuresMeadow Grove, SolihullBrochure
Location
Address
Meadow Grove, Solihull
City
Meadow Grove
Features And Finishes
Semi Deatched, Four Bedrooms, Two Reception Rooms, Utility, Open Plan Kitchen Dining Room, Extended, Large Private Rear Garden, Ground Floor WC, Convenient Location
Legal Notice
Our comprehensive database is populated by our meticulous research and analysis of public data. MirrorRealEstate strives for accuracy and we make every effort to verify the information. However, MirrorRealEstate is not liable for the use or misuse of the site's information. The information displayed on MirrorRealEstate.com is for reference only.
Real Estate Broker
Melvyn Danes, Solihull
Brokerage
Melvyn Danes, Solihull
Profile Brokerage WebsiteTop Tags
Convenient LocationLikes
0
Views
27
Related Homes
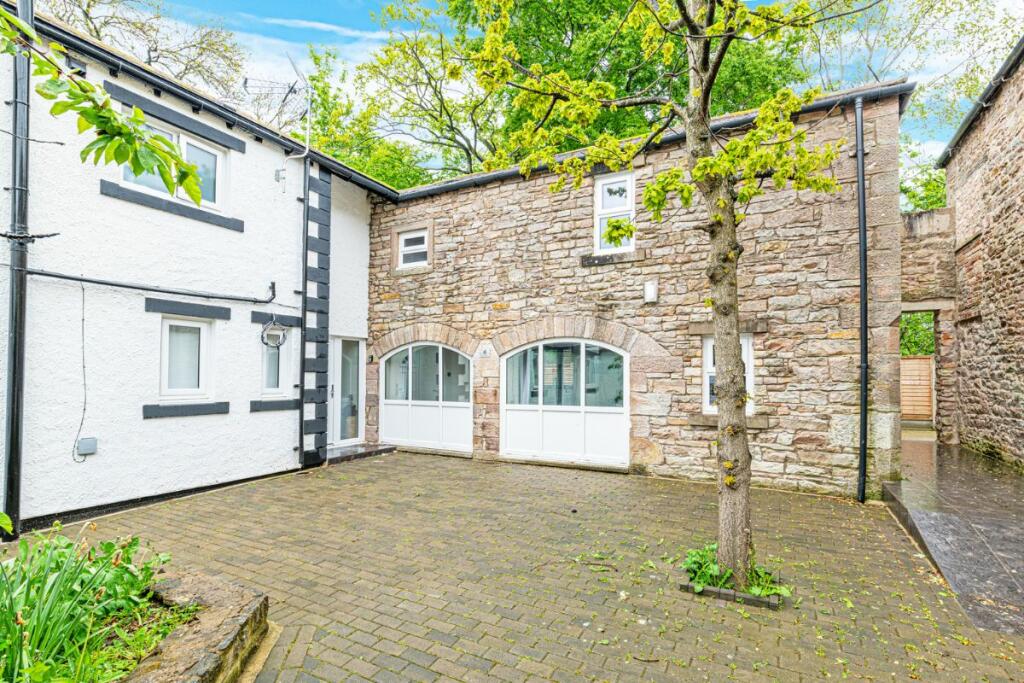
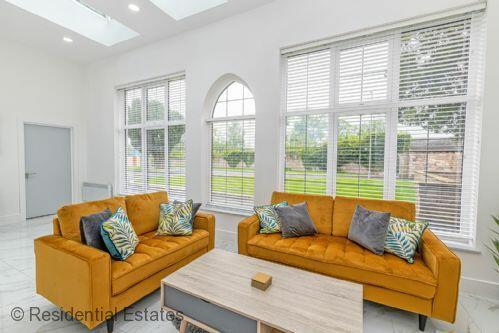


14260 Meadow Grove Drive, Victorville, San Bernardino County, CA, 92395 Silicon Valley CA US
For Sale: USD499,800

3 Harvest Meadow CT, The Hills, Travis County, TX, 78738 Austin TX US
For Sale: USD1,375,000

25834 Piuma Rd, Calabasas, Los Angeles County, CA, 91302 Silicon Valley CA US
For Sale: USD1,749,000

