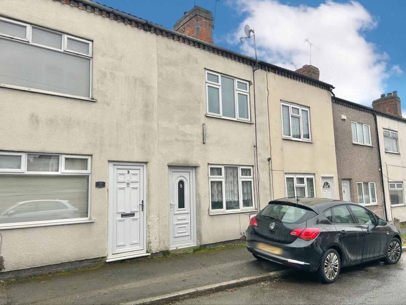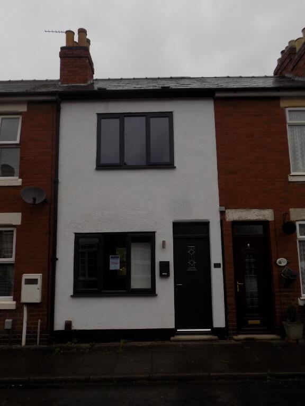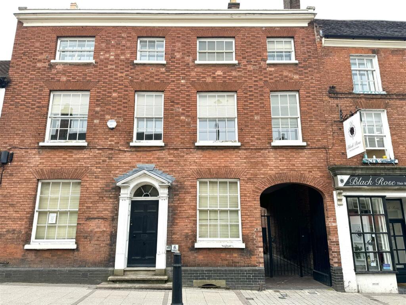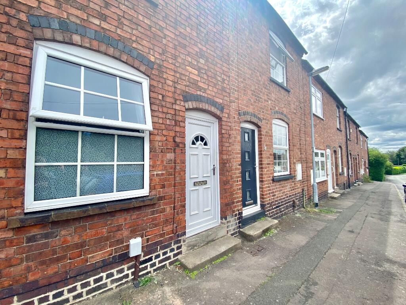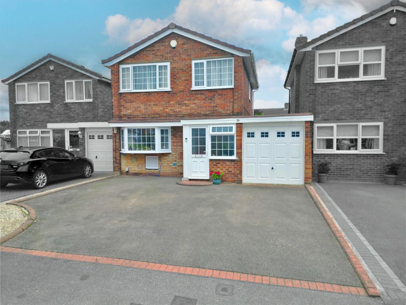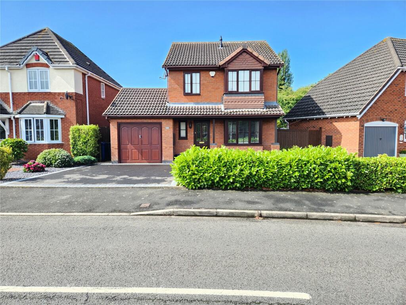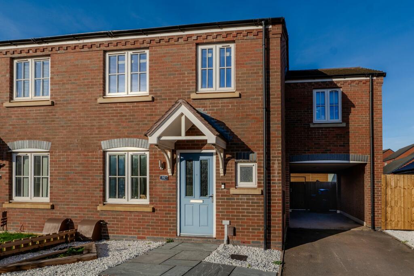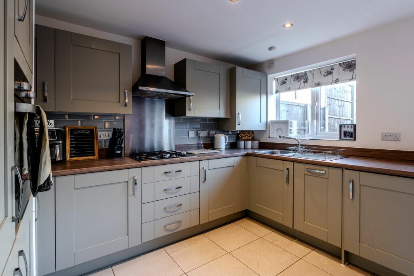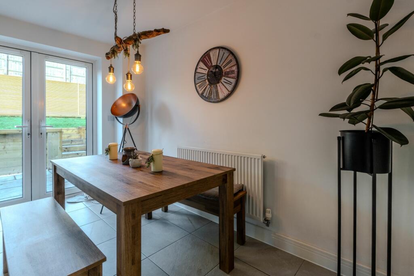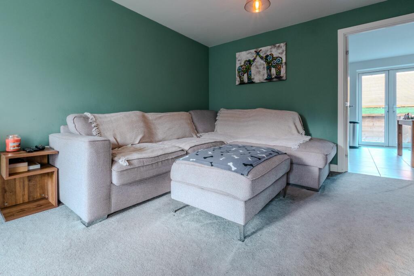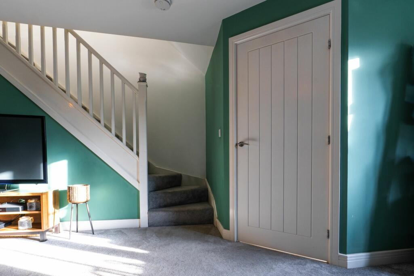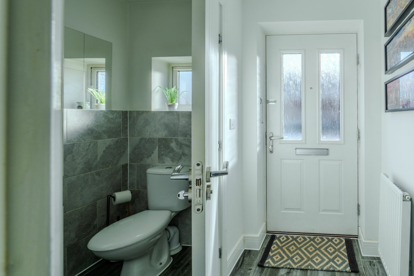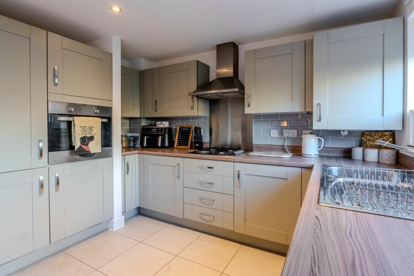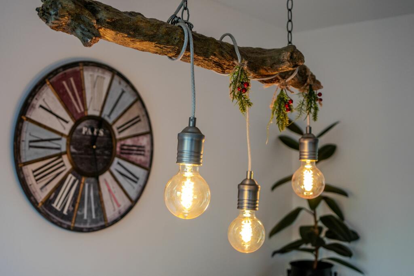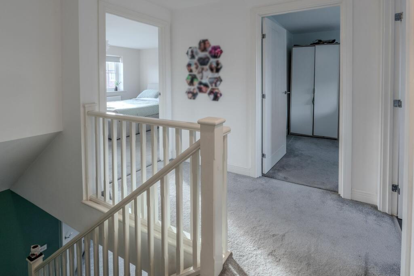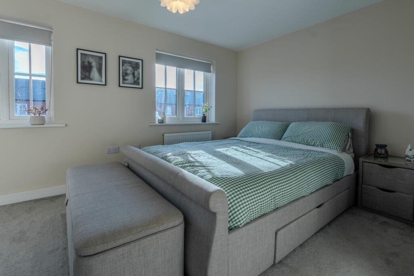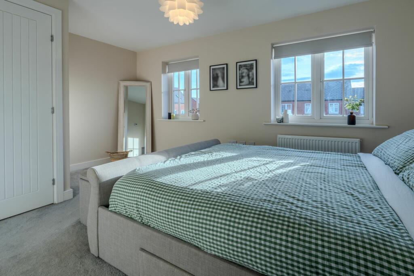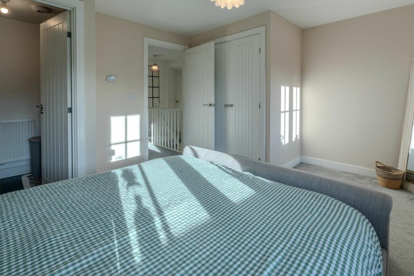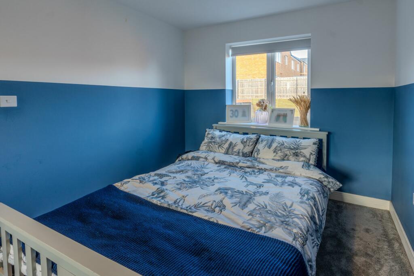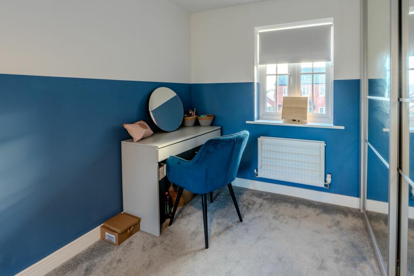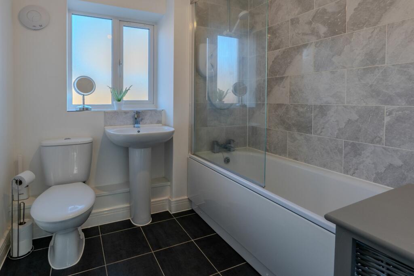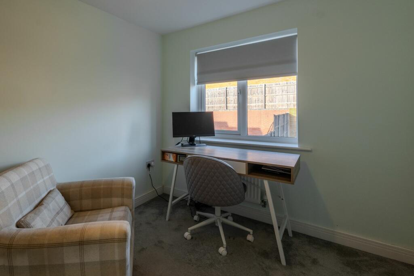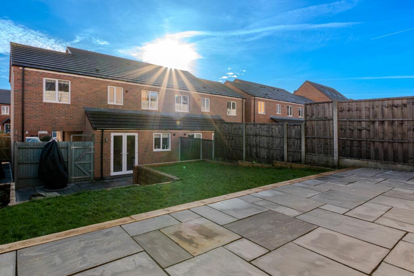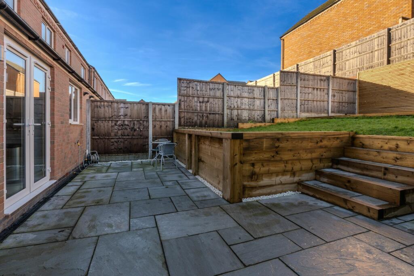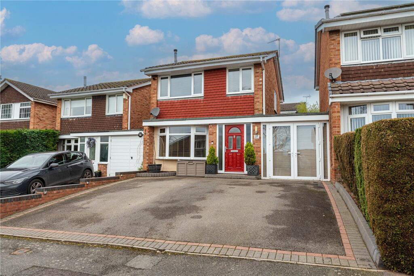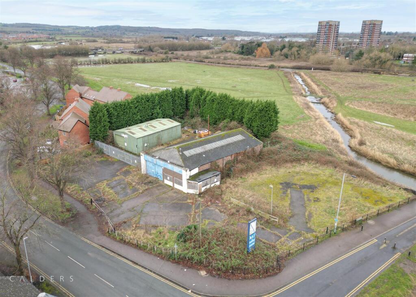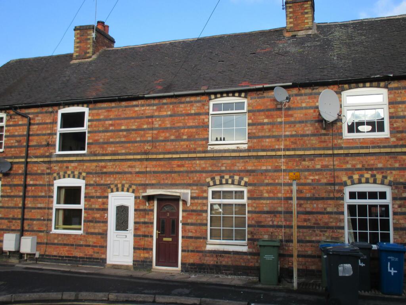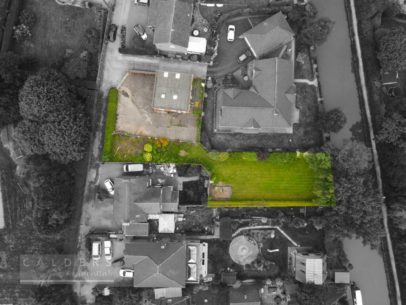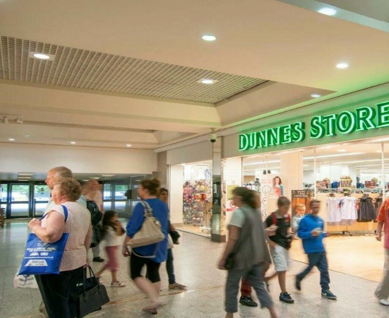Meadow Way, Tamworth, B79
For Sale : GBP 300000
Details
Bed Rooms
3
Bath Rooms
2
Property Type
Semi-Detached
Description
Property Details: • Type: Semi-Detached • Tenure: N/A • Floor Area: N/A
Key Features: • Semi Detached • Sought After Location • Two Bathrooms • Immaculate Condition • Driveway and Car Port • Guest W.C • Landscaped Rear Garden
Location: • Nearest Station: N/A • Distance to Station: N/A
Agent Information: • Address: Tugby Orchards Wood Lane, Tugby, LE7 9WE
Full Description: This three bed semi detached property,situated on the sought after Meadow Way, Tamworth, is a fantastic opportunity for those looking at getting on the property ladder. Conveniently located within walking distance to local amenities and transport links,close proximity to Tamworth Town Centre and Ventura Retail park. The property in brief comprising, entrance hall, lounge, open plan kitchen diner, three good sized bedrooms, en-suite and family bathroom. Further benefitting from guest w.c, rear garden, off road parking and car port, further more - boasting the move in appeal. EPC Rating: BHallEntrance via composite front door, having laminate flooring, radiator, door to the side giving access to guest w.c, light fitting to the ceiling ad door to the rear giving access to the lounge.Guest W.CHaving laminate flooring, part tiled walls, radiator, low level flush w.c, hand wash basin with mixer tap, light fitting to the ceiling and opaque window to the front elevation.Lounge6.15m x 3.58mHaving carpeted flooring, carpeted stairs to the first floor, radiator, window over looking the front aspect, under the stair storage, light fittings to ceiling and door to the rear giving access to kitchen.Kitchen/Diner4.45m x 3.43mHaving tiled flooring, part tiles walls, radiator, a range of matching wall and base units with work surface over, integrated appliances include; fridge freezer, dishwasher, washing machine, oven and gas hob with extractor over. Stainless steel sink with mixer tap and drainer, window to the rear aspect, double doors to the rear giving access to the garden, spotlights and light fitting to the ceiling.LandingHaving carpeted flooring, access to the loft, light fitting to the ceiling doors giving access to bedrooms and bathroom.Bathroom2.13m x 1.83mHaving tiled flooring, part tiled walls, low level flush w.c, hand wash basin with ,mixer tap, bath with shower over and screen, radiator, opaque window to the rear aspect, extractor and light fitting to the ceiling.Bedroom One4.52m x 3.33mHaving carpeted flooring, windows to the front elevation, radiator, built in storage, light fitting to the ceiling and doors to the rear giving access to the en-suite.En-Suite2.39m x 1.6mHaving tiled flooring, low level flush w.c, hand wash basin with mixer tap and tiled splashback, radiator, built in shower cubicle with screen, extractor and light fitting to ceiling.Bedroom Two5m x 2.67mHaving carpeted flooring, radiators, windows to the front and rear elevation, loft access and light fitting to the ceiling.Bedroom Three3.18m x 2.34mHaving carpeted flooring, radiator, window to the rear elevation and light fitting to the ceiling.GardenA recently landscaped rear garden, with a patio area, steps to a raised lawned area, having fenced borders and further benefitting from access to the front of the property.DisclaimerImportant Information:
Property Particulars: Although we endeavour to ensure the accuracy of property details we have not tested any services, equipment or fixtures and fittings. We give no guarantees that they are connected, in working order or fit for purpose.
Floor Plans: Please note a floor plan is intended to show the relationship between rooms and does not reflect exact dimensions. Floor plans are produced for guidance only and are not to scale.
Location
Address
Meadow Way, Tamworth, B79
City
Tamworth
Map
Features And Finishes
Semi Detached, Sought After Location, Two Bathrooms, Immaculate Condition, Driveway and Car Port, Guest W.C, Landscaped Rear Garden
Legal Notice
Our comprehensive database is populated by our meticulous research and analysis of public data. MirrorRealEstate strives for accuracy and we make every effort to verify the information. However, MirrorRealEstate is not liable for the use or misuse of the site's information. The information displayed on MirrorRealEstate.com is for reference only.
Related Homes
