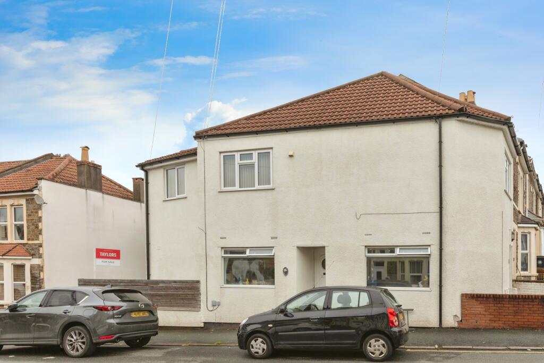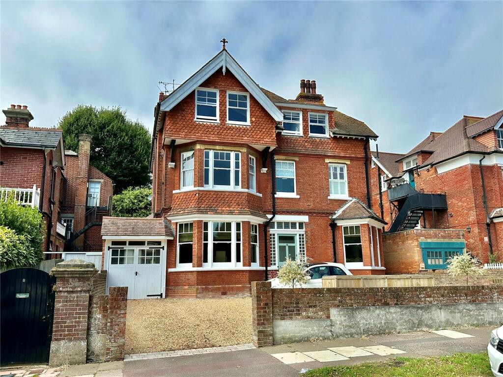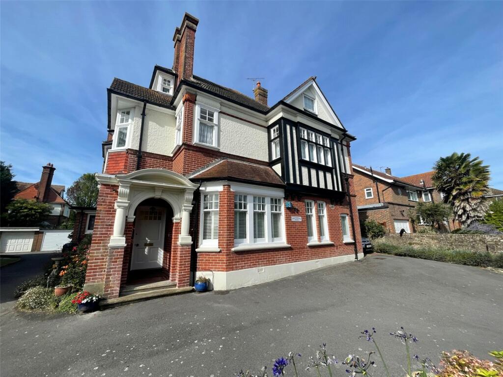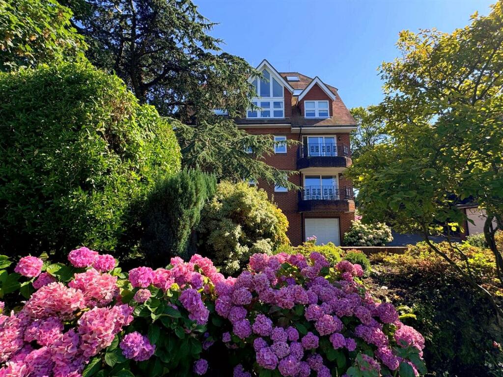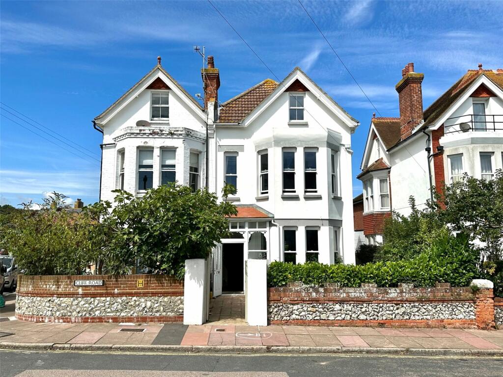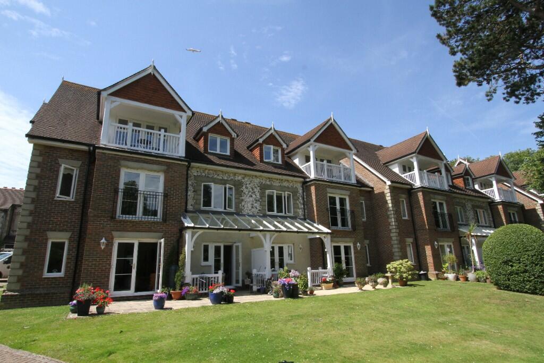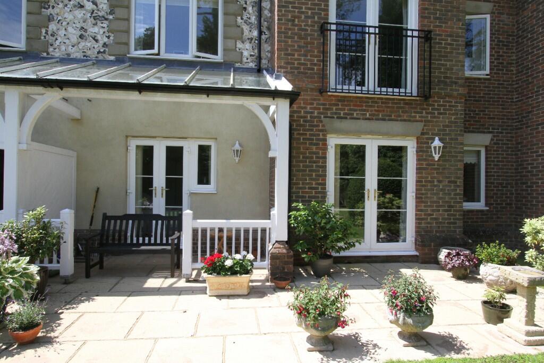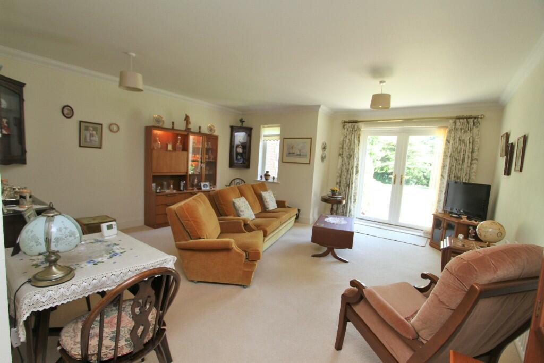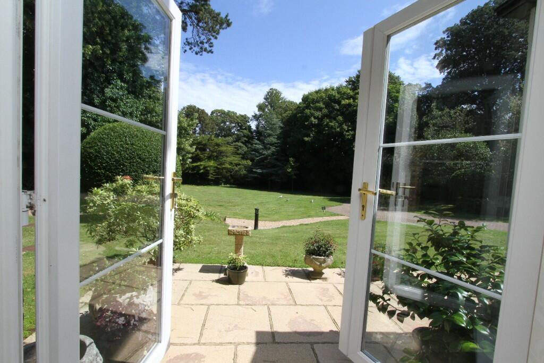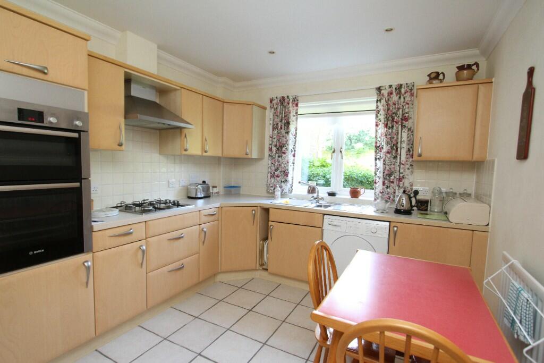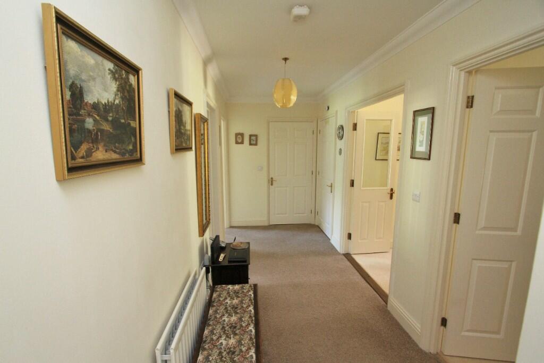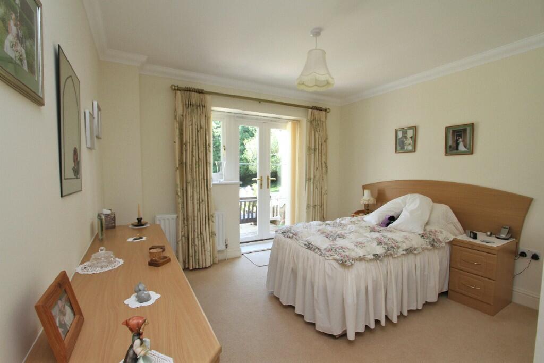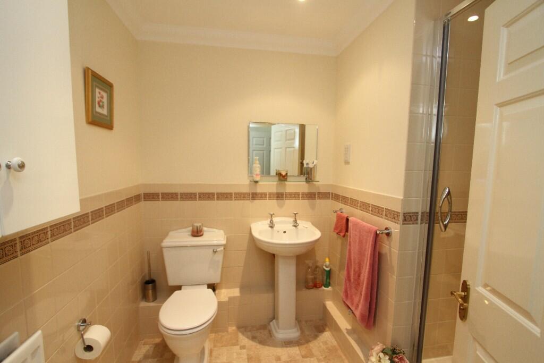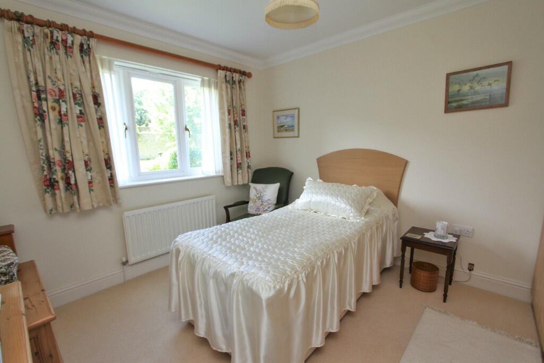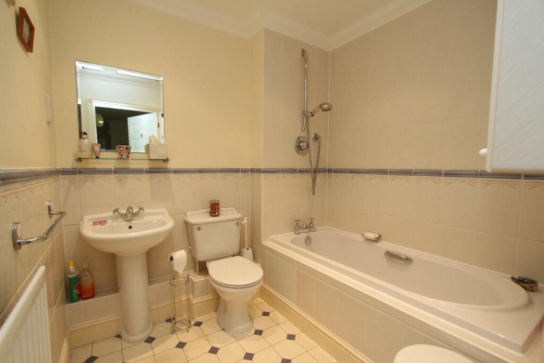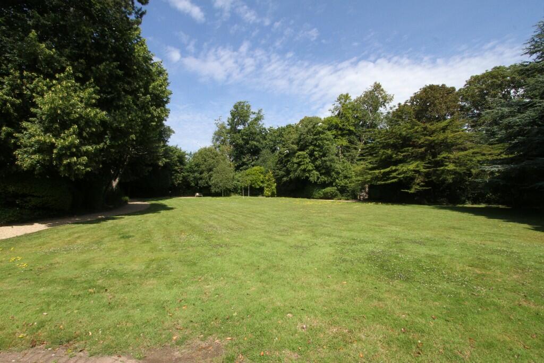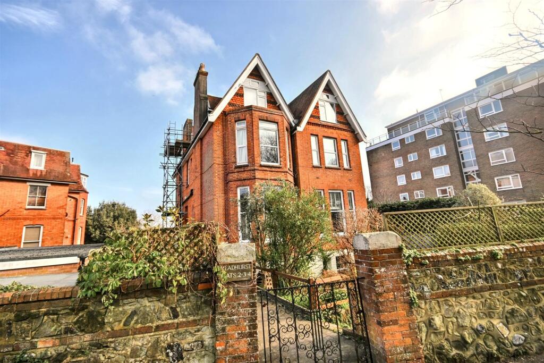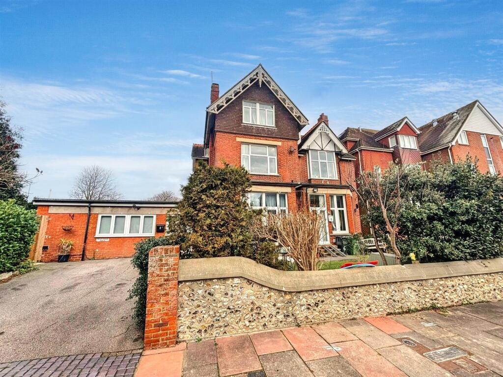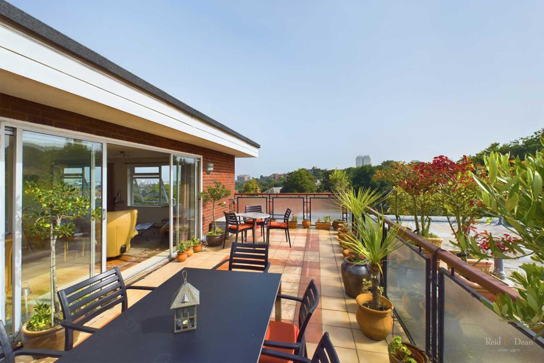Meads Road, Eastbourne
For Sale : GBP 425000
Details
Bed Rooms
2
Bath Rooms
2
Property Type
Apartment
Description
Property Details: • Type: Apartment • Tenure: N/A • Floor Area: N/A
Key Features: • COMMUNAL ENTRANCE WITH SECURITY ENTRY PHONE SYSTEM • PRIVATE ENTRANCE HALL • 17'9 x 16'2 SITTING/DINING ROOM • SPACIOUS KITCHEN/BREAKFAST ROOM • BEDROOM 1 WITH ENSUITE SHOWER ROOM/WC • FURTHER DOUBLE BEDROOM. MAIN BATHROOM/WC • GAS FIRED CENTRAL HEATING. DOUBLE GLAZING • LARGE PRIVATE PAVED TERRACE • WELL MAINTAINED PARK LIKE COMMUNAL GARDENS AND GROUNDS • GARAGE
Location: • Nearest Station: N/A • Distance to Station: N/A
Agent Information: • Address: 40 Cornfield Road, Eastbourne, BN21 4QH
Full Description: SITUATED WITHIN THE HEART OF THE DELIGHTFUL MEADS VILLAGE AND SET WITHIN BEAUTIFULLY MAINTAINED AND EXTENSIVE PARK LIKE COMMUNAL GARDENS - A TWO BEDROOM PURPOSE BUILT GROUND FLOOR APARTMENT FEATURING A LARGE PRIVATE PAVED TERRACE AND GARAGE. Constructed in 2002 by Berkeley Homes, the apartment provides well planned and spacious accommodation comprising 17'9 x 16'2 sitting/dining room with double glazed doors onto private terrace, spacious kitchen/breakfast room with integrated appliances. The principal bedroom features built in wardrobes and ensuite shower room/wc with double glazed doors opening onto private terrace and the established communal gardens, further double bedroom with built in wardrobe, main bathroom/wc.
COMPRISING
COMMUNAL ENTRANCE WITH SECURITY ENTRY PHONE SYSTEM, PRIVATE ENTRANCE HALL, 17'9 x 16'2 SITTING/DINING ROOM, SPACIOUS KITCHEN/BREAKFAST ROOM, BEDROOM 1 WITH ENSUITE SHOWER ROOM/WC, FURTHER DOUBLE BEDROOM, MAIN BATHROOM/WC, GAS FIRED CENTRAL HEATING, DOUBLE GLAZING, LARGE PRIVATE PAVED TERRACE, WELL MAINTAINED PARK LIKE COMMUNAL GARDENS AND GROUNDS, GARAGE
LOCATION Wellsmead Place occupies an ideal situation within the heart of Meads Village enjoying easy level walking distance to Meads Village with its range of local shops and amenities as well as the seafront promenade at Holywell. The town centre with its comprehensive range of shopping facilities, theatres and mainline railway station is approximately one mile distant.
ACCOMMODATION AND APPROXIMATE ROOM SIZES
Communal door with security entry phone system into
COMMUNAL ENTRANCE HALL with private front door to Flat 2 opening to
SPACIOUS ENTRANCE HALL wall mounted security entry phone handset, large walk-in storage cupboard with electric lights, fitted shelving and hanging space, airing cupboard housing gas fired boiler, radiator.
SITTING/DINING ROOM 17'9 x 16'2 (5.41m x 4.93m) plus further door recess area. Double glazed window and double glazed doors onto DELIGHTFUL PRIVATE TERRACE and communal gardens.
KITCHEN/BREAKFAST ROOM 11'5 x 9'6 (3.48m x 2.90m) double glazed window to rear elevation. Tiled flooring, fitted in a range of eye and base level units with work surfaces and tiled splashbacks. Inset four ring gas hob with extractor hood above, inset one and a half bowl stainless steel sink and drainer with mixer tap, range of built in appliances including fan assisted oven and grill, fridge, freezer, washing machine with further space and plumbing for dishwasher, radiator.
BEDROOM 1 irregular shape 11'3 x 9'11 plus 8'1 x 4' (3.43m x 3.02m plus 1.22m) double glazed double doors and side screens onto COVERED PRIVATE PATIO AREA and communal gardens. Built in double wardrobe with hanging and shelf space, fitted base level cupboards and drawers, radiator. Door to
ENSUITE SHOWER ROOM/WC half height tiled walls, low flush wc, pedestal wash hand basin, glazed/tiled shower cubicle with integrated shower unit, radiator.
BEDROOM 2 10'5 x 9'6 (3.18m x 2.90m) double glazed window to rear elevation. Range of built in wardrobes to one wall with hanging and shelf space, radiator.
MAIN BATHROOM/WC 7'3 x 6'8 (2.21m x 2.03m) half height tiled walls, fitted with a suite comprising panelled bath with tiled surround and integrated polished chrome shower unit above, low flush wc, pedestal wash hand basin, radiator.
OUTSIDE
Wellsmead Place is set within extensive and beautifully established park like communal gardens providing a magnificent setting for the development. The apartment features a large private paved terrace which is part covered and enjoys access from both the sitting/dining room and principal bedroom. Beyond the terrace the gardens are communal, comprising a substantial area of lawned garden with mature trees to the boundary.
PRIVATE GARAGE situated in a block to the front of the development with up and over door, light and power.
LEASE - 999 years from 1st September 2000 to include a share of the Freehold interest.
MAINTENANCE - We have been verbally advised that the maintenance charge for 2024 is £4,009.72.
GROUND RENT - N/A
EASTBOURNE COUNCIL TAX BAND - E
Location
Address
Meads Road, Eastbourne
City
Meads Road
Features And Finishes
COMMUNAL ENTRANCE WITH SECURITY ENTRY PHONE SYSTEM, PRIVATE ENTRANCE HALL, 17'9 x 16'2 SITTING/DINING ROOM, SPACIOUS KITCHEN/BREAKFAST ROOM, BEDROOM 1 WITH ENSUITE SHOWER ROOM/WC, FURTHER DOUBLE BEDROOM. MAIN BATHROOM/WC, GAS FIRED CENTRAL HEATING. DOUBLE GLAZING, LARGE PRIVATE PAVED TERRACE, WELL MAINTAINED PARK LIKE COMMUNAL GARDENS AND GROUNDS, GARAGE
Legal Notice
Our comprehensive database is populated by our meticulous research and analysis of public data. MirrorRealEstate strives for accuracy and we make every effort to verify the information. However, MirrorRealEstate is not liable for the use or misuse of the site's information. The information displayed on MirrorRealEstate.com is for reference only.
Real Estate Broker
Emslie & Tarrant, Eastbourne
Brokerage
Emslie & Tarrant, Eastbourne
Profile Brokerage WebsiteTop Tags
Likes
0
Views
51
Related Homes
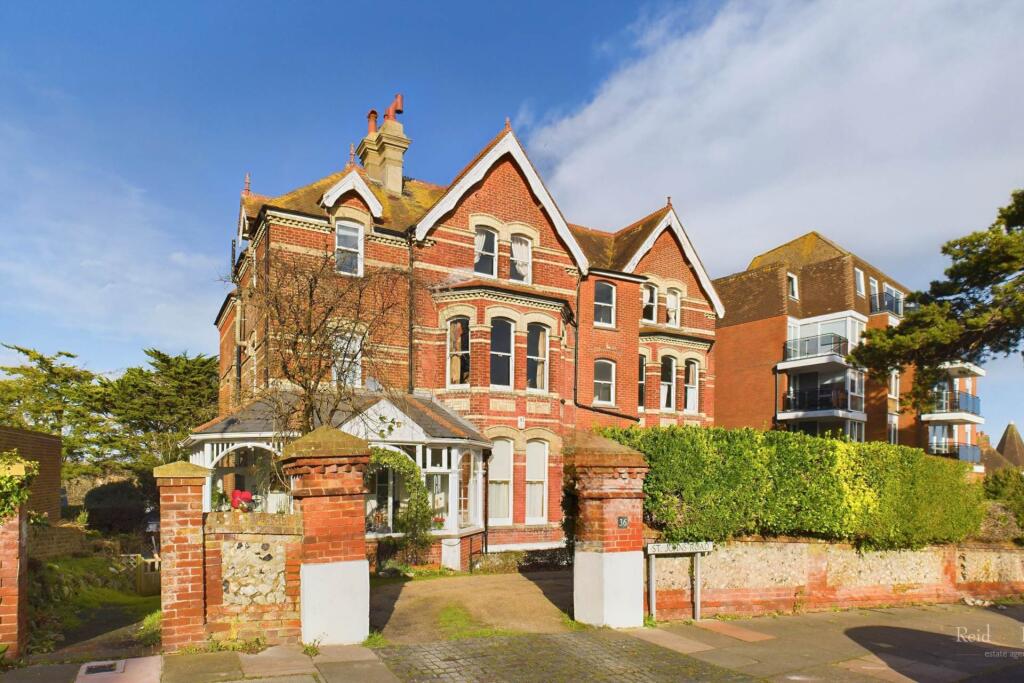
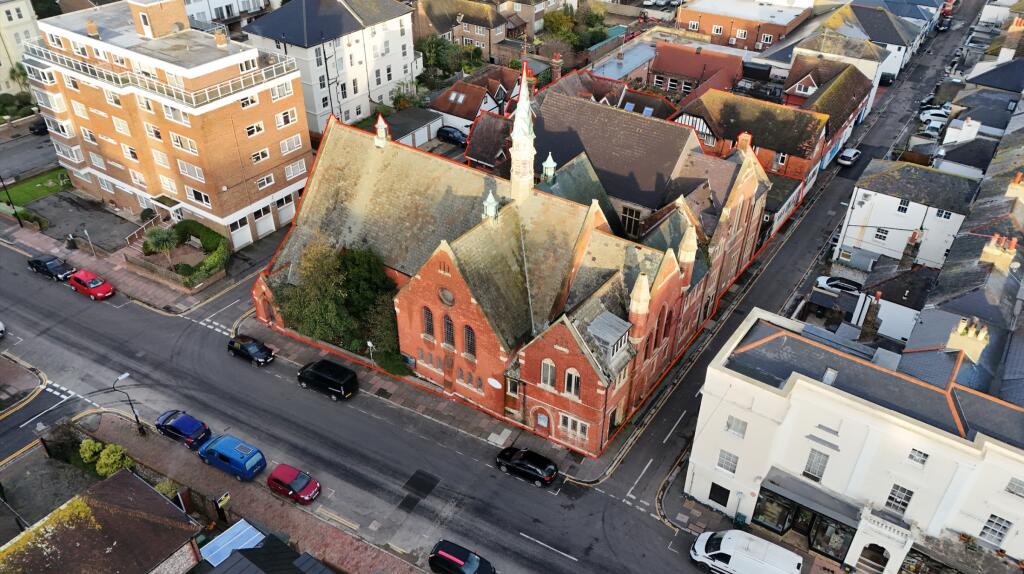
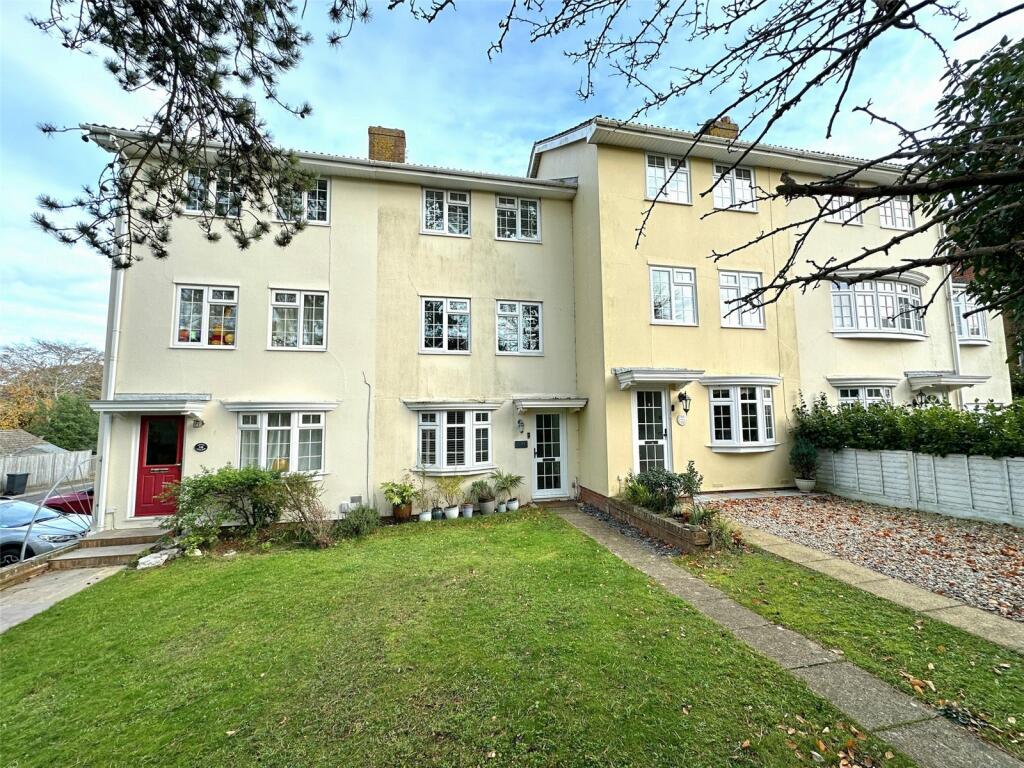
St. Gregory Close, Meads Road, Meads, Eastbourne, East Sussex, BN20
For Sale: GBP475,000
