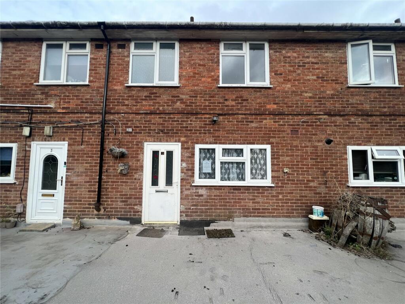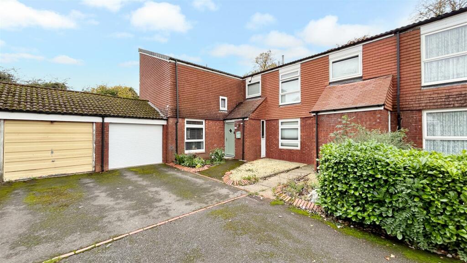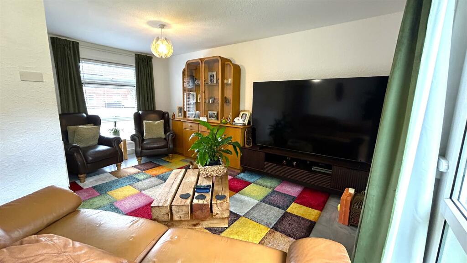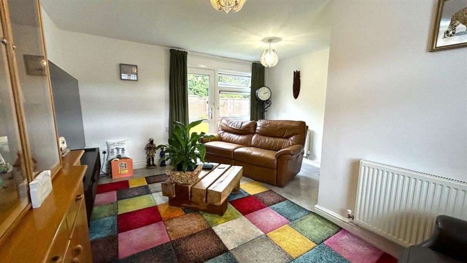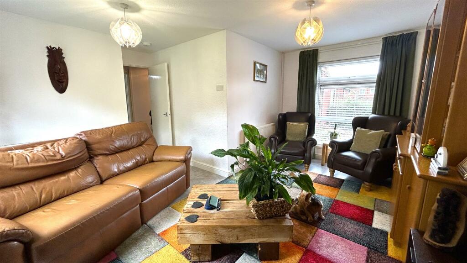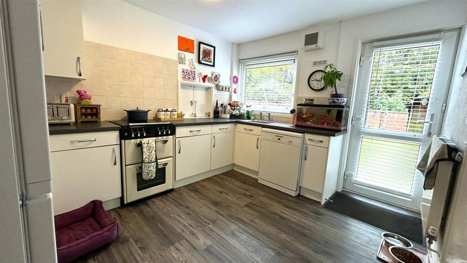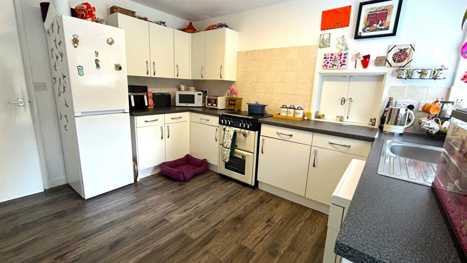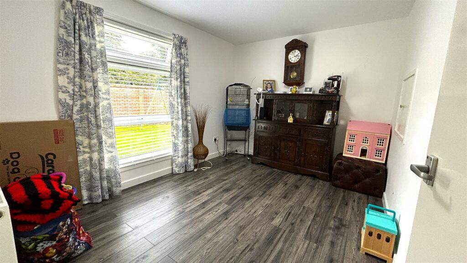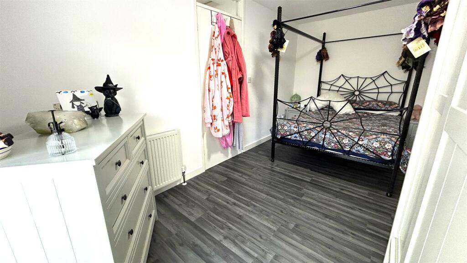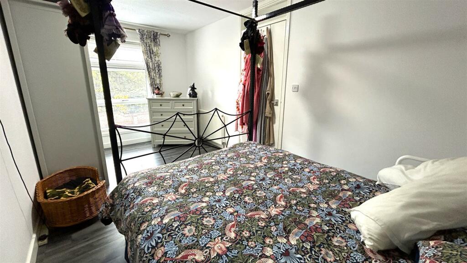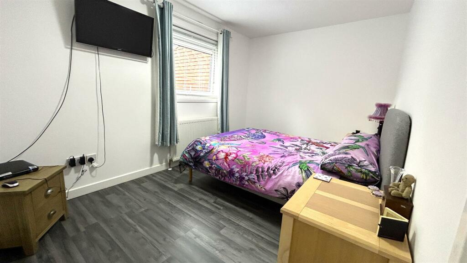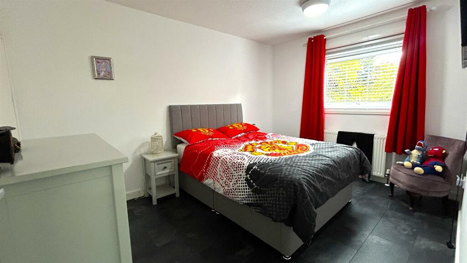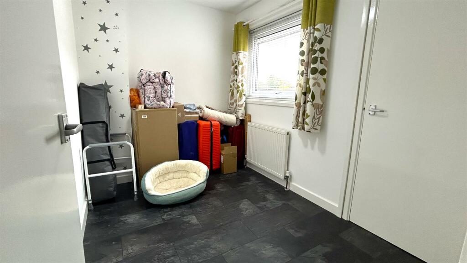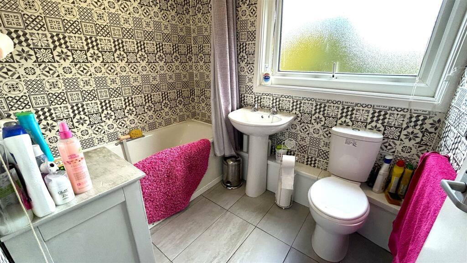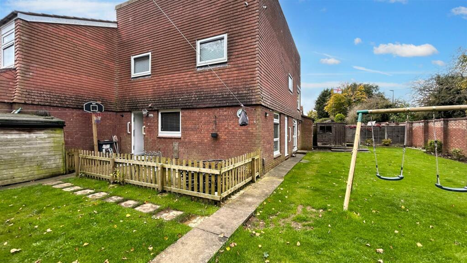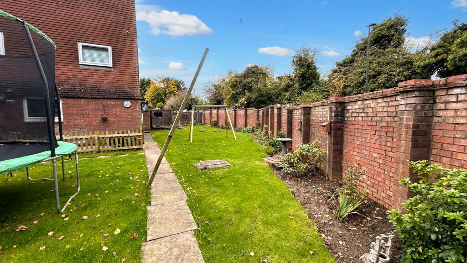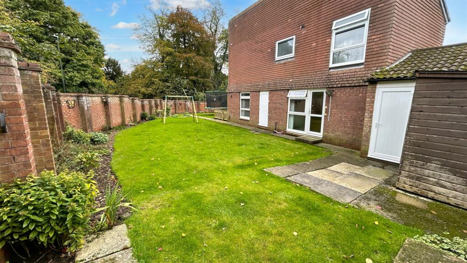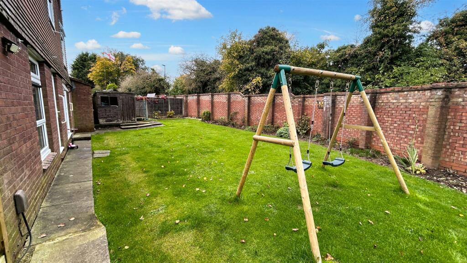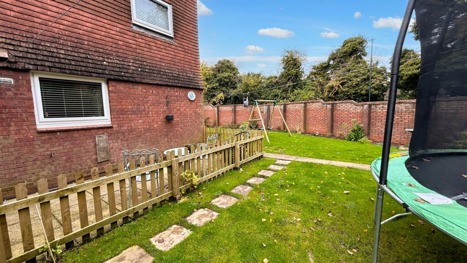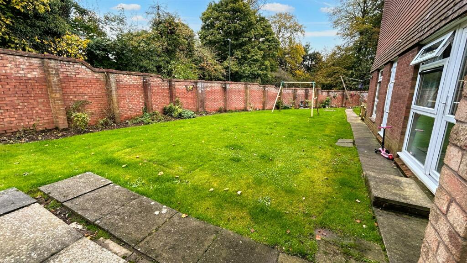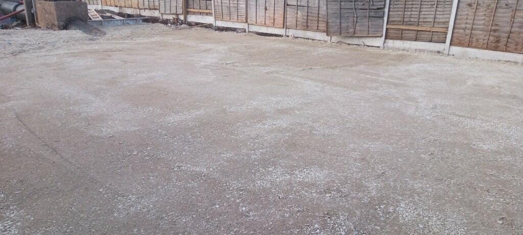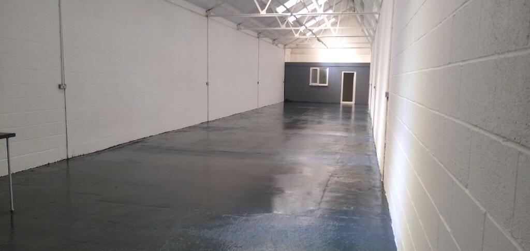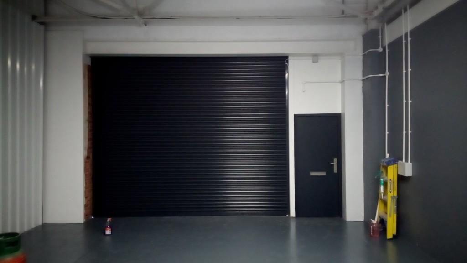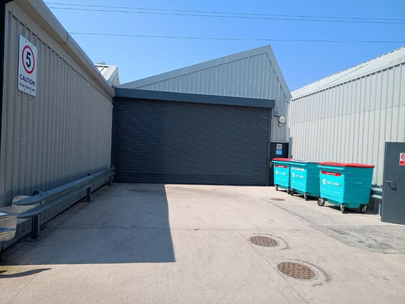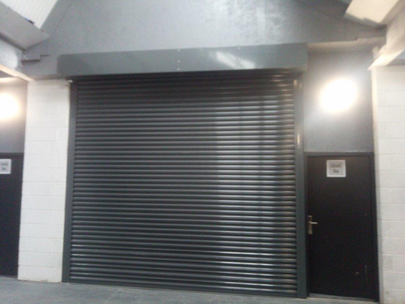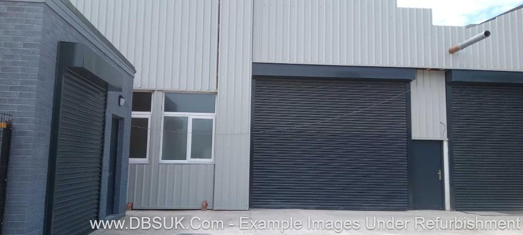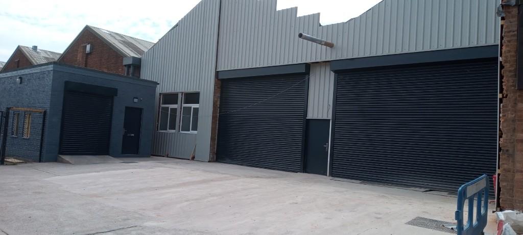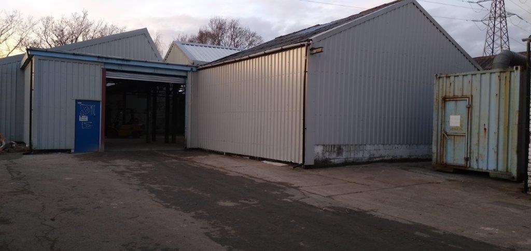Meer End, Kings Norton, Birmingham
For Sale : GBP 235000
Details
Bed Rooms
4
Bath Rooms
2
Property Type
House
Description
Property Details: • Type: House • Tenure: N/A • Floor Area: N/A
Key Features: • Four Bedrooms • Two Reception Rooms • Ground Floor WC • KItchen • Garage • 'L' Shaped Rear Garden • First Floor Family Bathroom • Driveway • Double Glazing • Central Heating
Location: • Nearest Station: N/A • Distance to Station: N/A
Agent Information: • Address: 1 The Green, Kings Norton, Birmingham, B38 8SD
Full Description: **FOUR BEDROOM HOME IN KINGS NORTON!!** We are delighted to offer to the market this four bedroom home in Kings Norton, within close proximity of all local amenities and transport links. Set in a unique corner plot, the property accommodation briefly comprises; fore garden and driveway, porchway, entrance hallway, ground floor WC, kitchen, dining room and living room and stairs rising to the first floor accommodation four bedrooms and family bathroom. The property further benefits from central heating, double glazed, garage and 'L' shaped rear garden. Energy Efficiency Rating TBC. To arrange your viewing to fully appreciate the accommodation on offer please contact our Kings Norton Office.Approach - Approached via a front driveway with metal door opening into garage, with pathway and decorative fore garden with a step leading up to door opening into;Porch Area - With useful store cupboard housing meters, obscured double glazed window to the side aspect, ceiling light point and further door opening into;Hallway - With central heating radiator, ceiling light point, useful under stairs storage area and doors opening;Ground Floor Wc - 0.821 max x 1.588 max (2'8" max x 5'2" max) - With tiled flooring, obscured double glazed window into porch area, ceiling light point, wall mounted space saver sink with two taps over, low flush wc, tiling to splash back area, and central heating radiator.Reception Room One - 4.782 max x 4.197 max (15'8" max x 13'9" max) - With double glazed window to the side aspect, double glazed window with accompanying double glazed door giving access to the rear garden, two ceiling light points, two central heating radiators and tiled floor covering.Reception Room Two - 3.579 x 2.785 (11'8" x 9'1") - With double glazed window to the rear garden aspect, central heating radiator, ceiling light point, laminate wood effect floor covering and hatch into kitchen area.Kitchen - 3.032 x 3.579 (9'11" x 11'8") - With two useful storage cupboards, central heating radiator, ceiling light point, selection of matching wall and base units with work surface over, stainless steel sink and drainer with mixer tap over, space facility for fridge freezer, space facility for cooker, space facility for dishwasher, doubled glazed window and double glazed door giving views and access to rear garden.Access To The First Floor Accommodation - Accessed via turning stair case from the hallway;Flirst Floor Landing - With a central heating radiator, two ceiling light points, loft access point, door opening into useful storage cupboard, lino to flooring and doors opening into;Bedroom One - 2.579 x 4.783 (8'5" x 15'8") - With a double glazed window to the side aspect, laminate wood effect floor covering, ceiling light point and central heating radiator;Bedroom Two - 2.785 x 3.795 (9'1" x 12'5") - With double glazed window to the rear aspect, door opening into useful storage cupboard, ceiling light point and central heating radiator.Bedroom Three - 3.959 x 2.583 (12'11" x 8'5") - With double glazed window to the rear aspect, laminate wood effect floor covering, central heating radiator and ceiling light point.Bedroom Four - 2.973 x 2.086 (9'9" x 6'10") - With double glazed window to the front aspect, central heating radiator, ceiling light point and door opening into useful storage cupboard.Bathroom - 1.759 x 2.255 (5'9" x 7'4") - With obscured double glazed window to the side aspect, tiled floor covering, three piece bathroom suite, bath with shower attachment above, wash hand basin on pedestal with two taps over, low flush button wc, tiling to walls, central heating radiator and ceiling light point.Garage - 3.080 x 5.093 (10'1" x 16'8") - With metal door giving access to the front of the property and door giving access to the rear garden.Rear Garden - This 'L' shaped rear garden can be accessed either via the living room, kitchen or garage. Being laid mainly to mature lawn with decorative flower beds and block paved patio area.Tenure - We believe the property is Freehold subject to confirmation by a Solicitor.BrochuresMeer End, Kings Norton, BirminghamBrochure
Location
Address
Meer End, Kings Norton, Birmingham
City
Kings Norton
Features And Finishes
Four Bedrooms, Two Reception Rooms, Ground Floor WC, KItchen, Garage, 'L' Shaped Rear Garden, First Floor Family Bathroom, Driveway, Double Glazing, Central Heating
Legal Notice
Our comprehensive database is populated by our meticulous research and analysis of public data. MirrorRealEstate strives for accuracy and we make every effort to verify the information. However, MirrorRealEstate is not liable for the use or misuse of the site's information. The information displayed on MirrorRealEstate.com is for reference only.
Real Estate Broker
Rice Chamberlains LLP, Kings Norton
Brokerage
Rice Chamberlains LLP, Kings Norton
Profile Brokerage WebsiteTop Tags
Garage and DrivewayLikes
0
Views
24
Related Homes
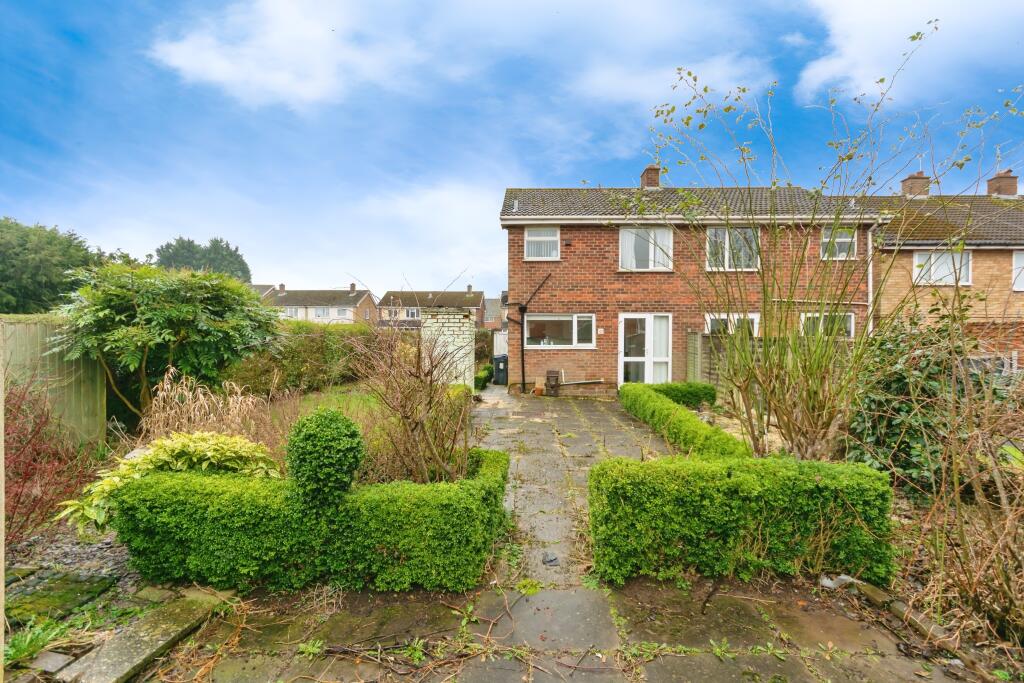
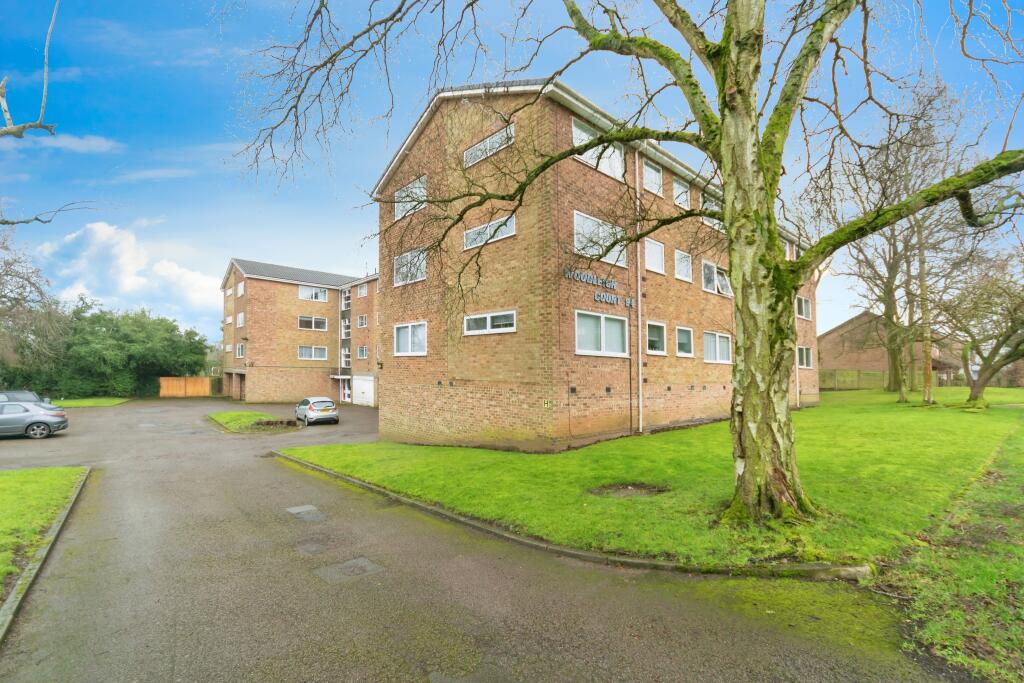
Redditch Road, Kings Norton, Birmingham, West Midlands, B38
For Sale: GBP80,000
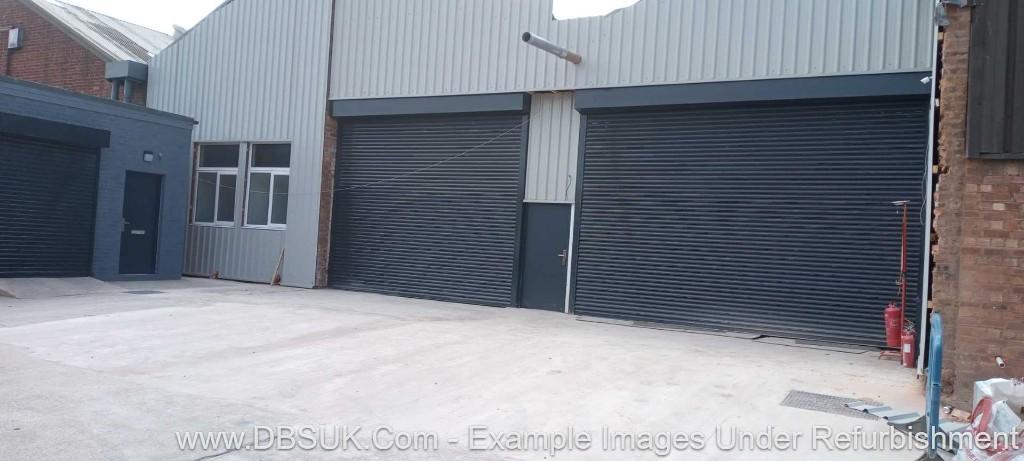
Unit 5 Waterside Business Park Pershore Road Kings Norton Birmingham West Midlands B303DR
For Rent: GBP2,167/month
