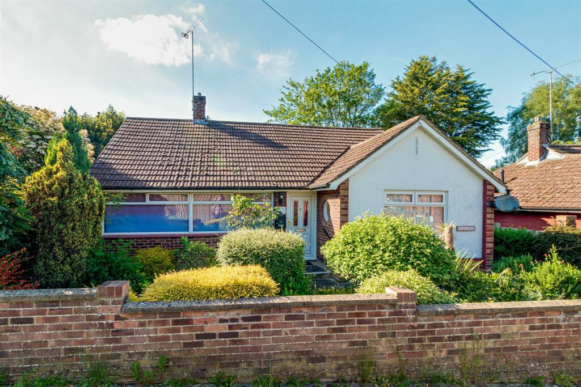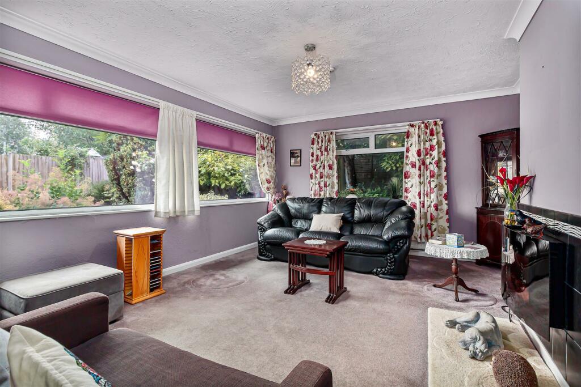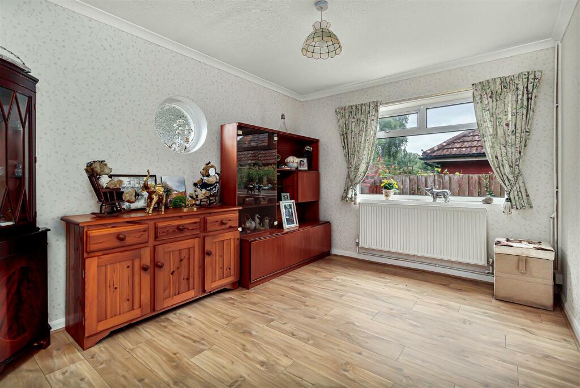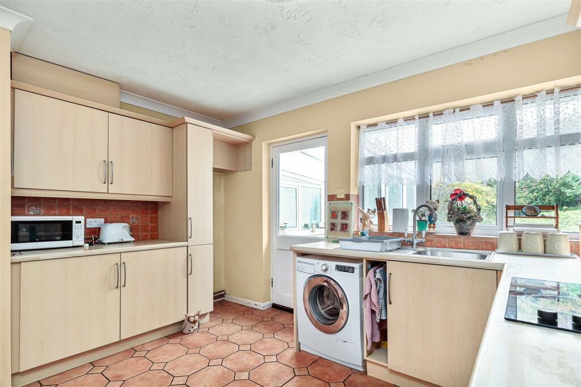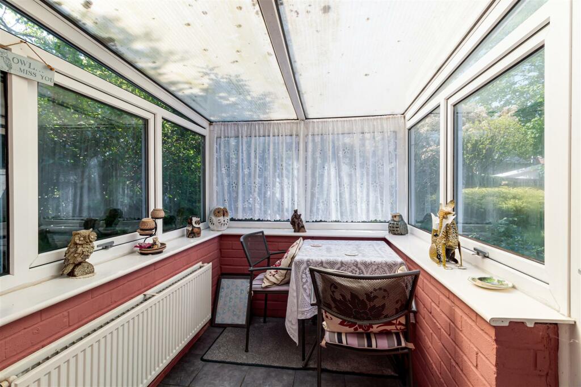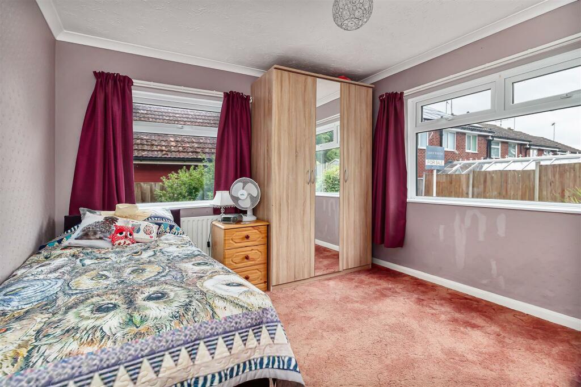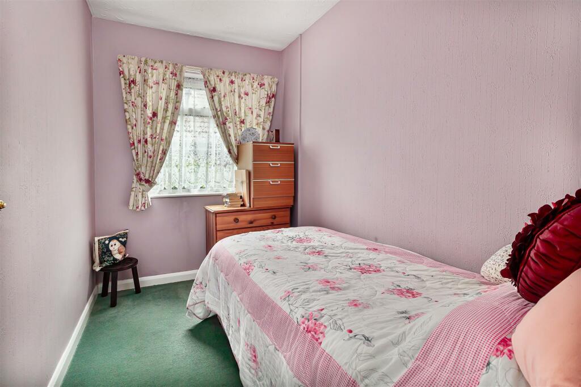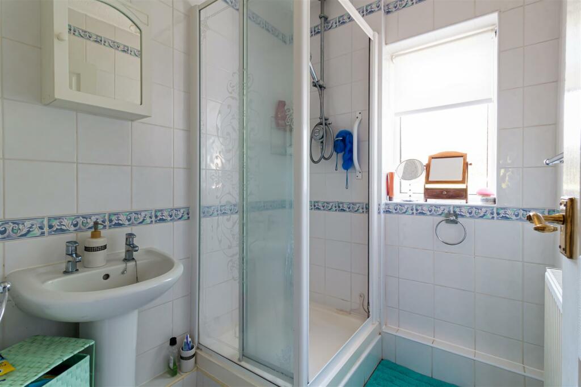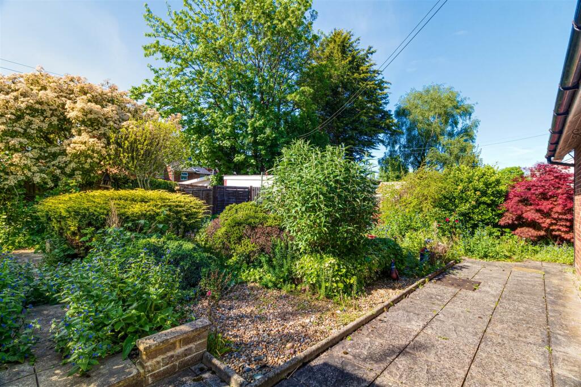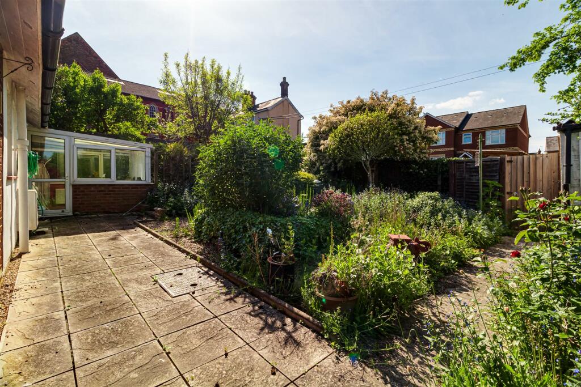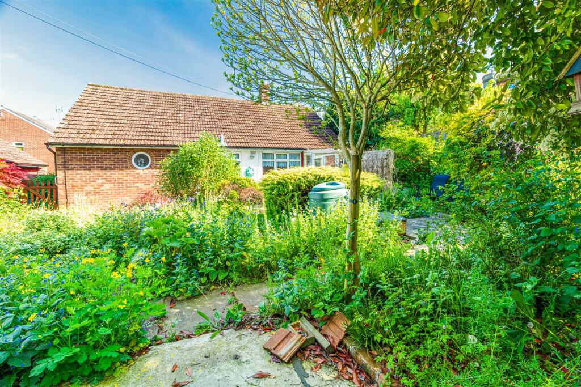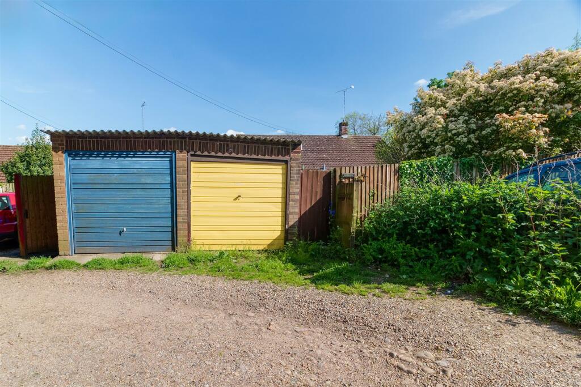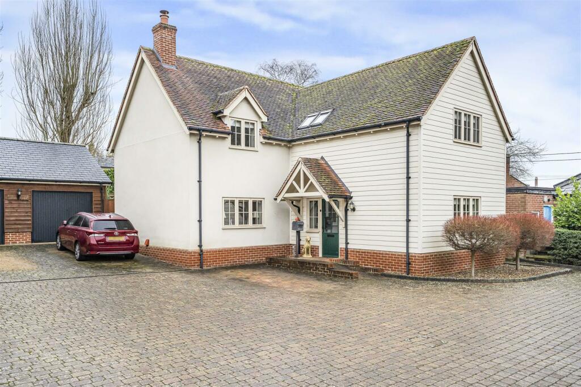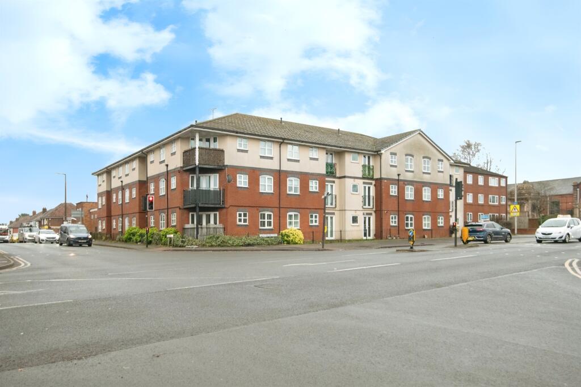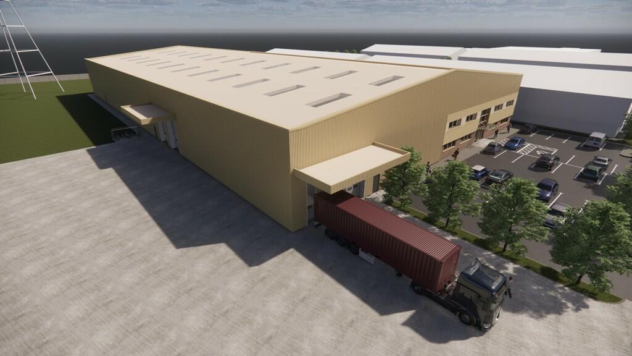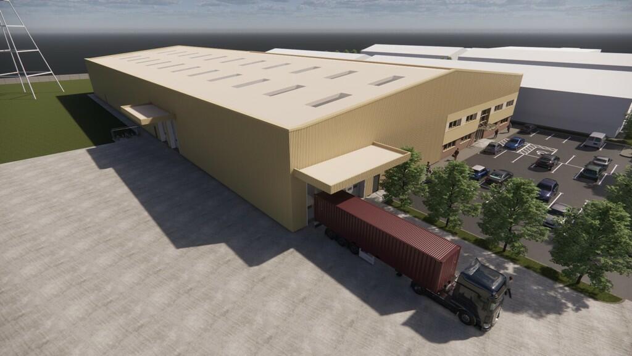Meeting Walk, Haverhill
For Sale : GBP 250000
Details
Bed Rooms
3
Bath Rooms
1
Property Type
Detached Bungalow
Description
Property Details: • Type: Detached Bungalow • Tenure: N/A • Floor Area: N/A
Key Features: • Three Bedrooms • Double Aspect Sitting Room • Kitchen/Breakfast Room • Small Conservatory • Separate Shower Room & WC • Gas Radiator Heating • Wonderful Gardens • Garage • No Onward Chain
Location: • Nearest Station: N/A • Distance to Station: N/A
Agent Information: • Address: 2 Rosefinch Close Haverhill Suffolk CB9 0JS
Full Description: Step into this delightful detached bungalow nestled in the peaceful Meeting Walk of Haverhill. Featuring three bedrooms, a spacious sitting room, a kitchen/breakfast room, a charming conservatory, and a garage. Nestled on a tranquil walkway, just a short walk from the town centre, this property offers a serene retreat with easy access to shops, eateries, and local conveniences, all while enjoying a peaceful setting away from the hustle and bustle.Don't miss the opportunity to own a delightful single-storey home with no chain, conveniently located near the town centre.Haverhill - Haverhill, the fastest-growing market town in Suffolk, offers a thriving and convenient lifestyle. Its prime location allows easy access to Cambridge (17 miles), London Stansted Airport (around 30 minutes drive), and the M11 corridor. The town boasts a mainline rail station at Audley End (12 miles), with direct links to London Liverpool Street.Despite its excellent transportation connections, Haverhill remains an affordable place to buy and rent a property. The ongoing investments, both private and public, contribute to its continuous growth in residential, commercial, and leisure facilities. The town features a vibrant High Street with a popular twice-weekly market, out of town shopping, as well as an array of public houses, cafes, restaurants, social clubs, and hotels. For sports enthusiasts, there is an esteemed 18-hole golf course, Haverhill Tennis Club, The New Croft's all-weather sports facility with two full-size 3G pitches, and Haverhill Rugby Club. These clubs offer teams and coaching for various age groups.Haverhill also boasts a comprehensive nursery and schooling system, a well-utilized sports centre with all-weather pitches, various churches, and much more. The town centre continues to attract a growing number of national chains, and there is even a town centre multiplex cinema complex with associated eateries.Discover the allure of Haverhill – a town that seamlessly blends convenience, affordability, and a wide range of amenities.Entrance Hall - Two radiators, wooden flooring, door to:Sitting Room - 3.82m x 4.82m (12'6" x 15'10") - Window to side, two windows to front, fireplace, radiator.Kitchen/Breakfast Room - 2.94m x 3.71m (9'8" x 12'2") - Fitted with a matching range of base and eye level units with round edged worktops, stainless steel sink unit with single drainer and mixer tap, plumbing for washing machine, space for fridge/freezer, fitted electric oven, built-in four ring ceramic hob with pull out extractor hood over, window to rear, tiled flooring, door to Storage cupboard.Conservatory - 2.46m x 1.61m (8'1" x 5'3") - Half brick and uPVC double glazed construction with double glazed polycarbonate roof and power and light connected, tiled flooring, door.Bedroom 1 - 3.36m x 3.65m (11'0" x 12'0") - Window to front, window to side, circular window to side, radiator, door to:Bedroom 2 / Dining Room - 2.94m x 3.65m (9'8" x 12'0") - Circular window to rear, window to side, radiator, wooden flooring, door to:Bedroom 3 - 1.82m x 2.85m (6'0" x 9'4") - Window to side, radiator, door to:Wc - Window to rear, fitted with low-level WC, full height ceramic tiling to all walls, radiator, tiled flooring, door to:Shower Room - Fitted with two piece suite comprising tiled shower enclosure with fitted shower over and glass screen and pedestal wash hand basin full height tiling to all walls, window to rear, radiator, tiled flooring, door to:Outside - The property features a spacious garden with an attractive front area enclosed by a low brick wall. The front garden is predominantly laid to lawn but adorned with a variety of mature shrubs and flowers. A pathway branches off towards the entrance door and also runs alongside the property, leading to a gate that opens to the delightful rear garden. The rear garden is segmented into different flower beds, showcasing a stunning assortment of colourful and captivating flowers, shrubs, and hedges. Additionally, there is a personal door to the single garage and a gate providing access to the residents' area. A garden tap is also conveniently located on the premises.Viewings - By appointment with the agents.Special Notes - 1. None of the fixtures and fittings are necessarily included. Buyers should confirm any specific inclusions when making an offer. 2. Please note that none of the appliances or the services at this property have been checked and we would recommend that these are tested by a qualified person before entering into any commitment. Please note that any request for access to test services is at the discretion of the owner.3. Floorplans are produced for identification purposes only and are in no way a scale representation of the accommodation.BrochuresMeeting Walk, Haverhill
Location
Address
Meeting Walk, Haverhill
City
Meeting Walk
Features And Finishes
Three Bedrooms, Double Aspect Sitting Room, Kitchen/Breakfast Room, Small Conservatory, Separate Shower Room & WC, Gas Radiator Heating, Wonderful Gardens, Garage, No Onward Chain
Legal Notice
Our comprehensive database is populated by our meticulous research and analysis of public data. MirrorRealEstate strives for accuracy and we make every effort to verify the information. However, MirrorRealEstate is not liable for the use or misuse of the site's information. The information displayed on MirrorRealEstate.com is for reference only.
Real Estate Broker
Jamie Warner Estate Agents, Haverhill
Brokerage
Jamie Warner Estate Agents, Haverhill
Profile Brokerage WebsiteTop Tags
Haverhill Three Bedrooms Small Conservatory Wonderful GardensLikes
0
Views
22
Related Homes
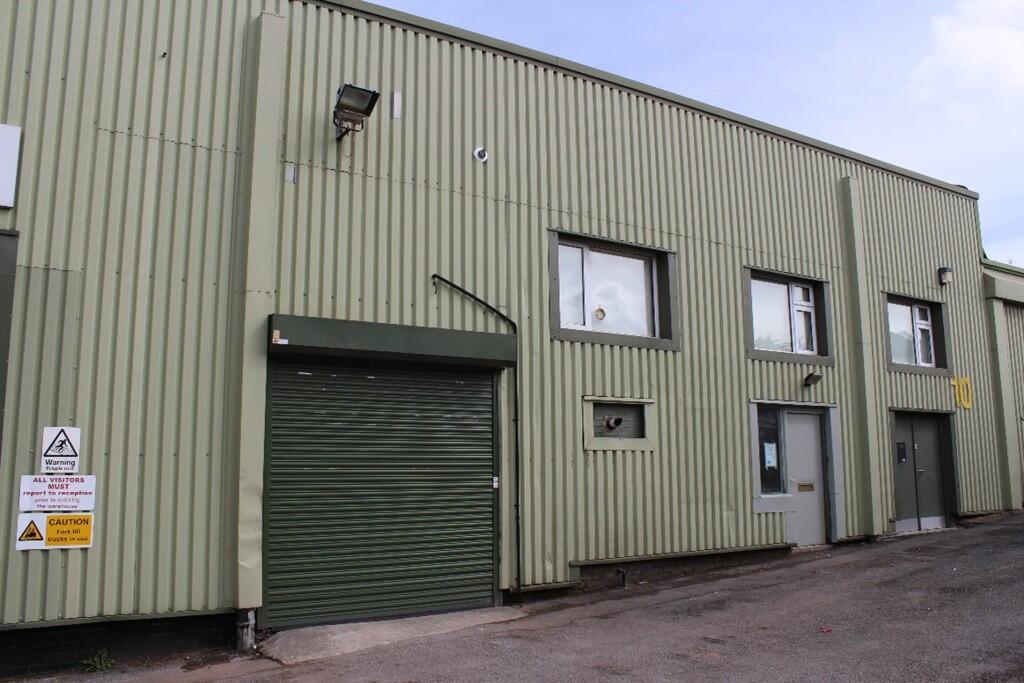
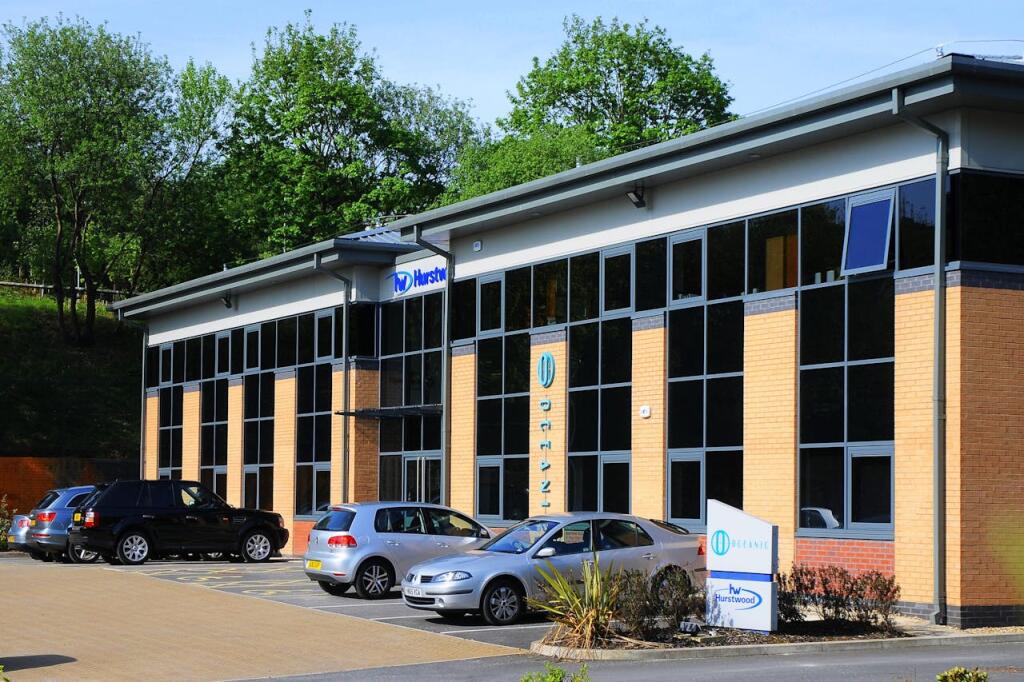
Navigation Business Park, Waters Meeting Road, Bolton, BL1 8SW
For Rent: GBP3,300/month
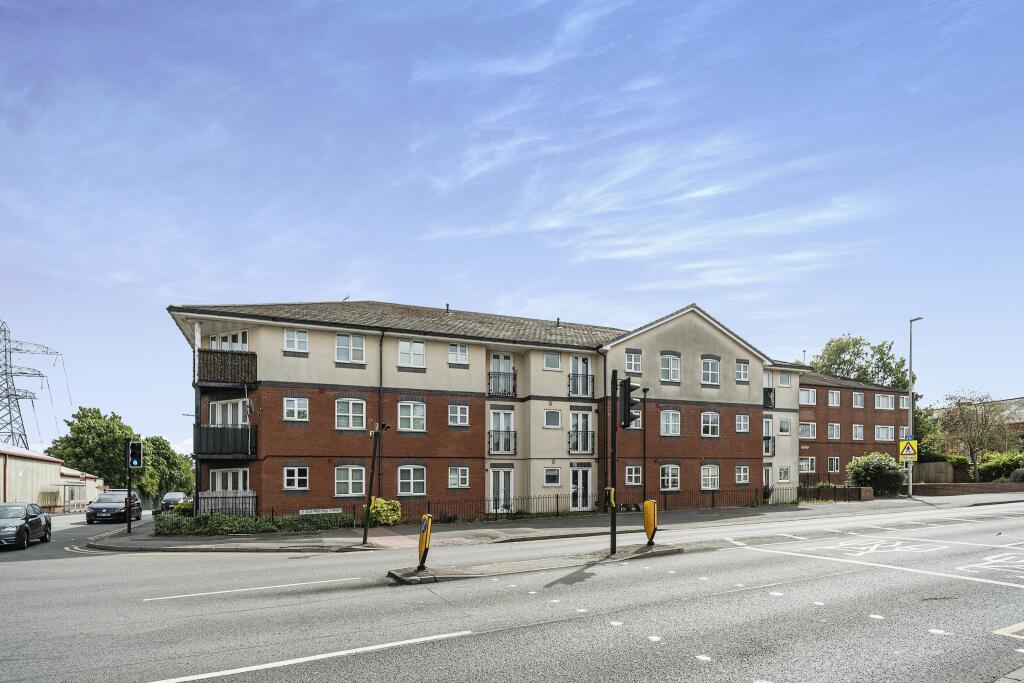


210 MEETING Lane 41, Atlanta, Fulton County, GA, 30342 Atlanta GA US
For Sale: USD589,900

