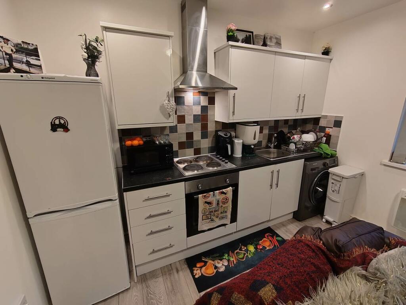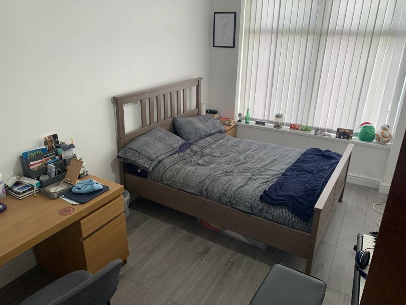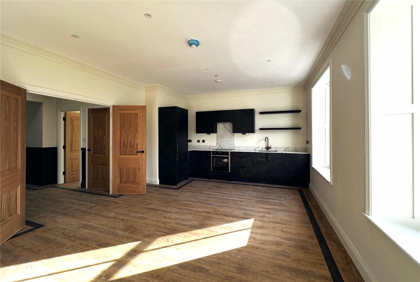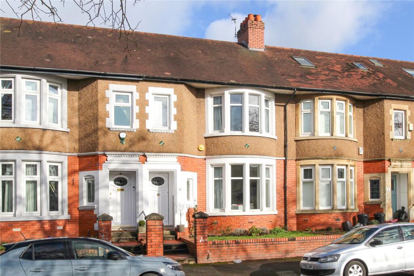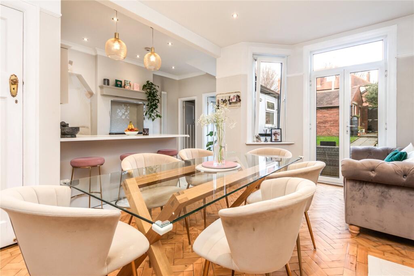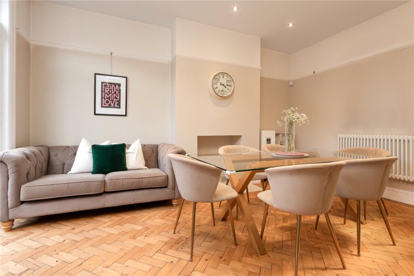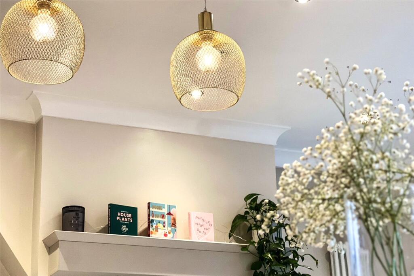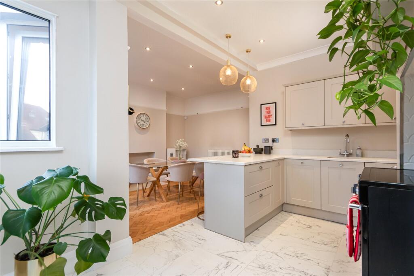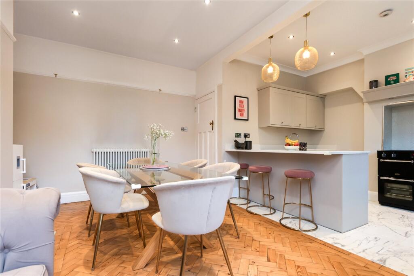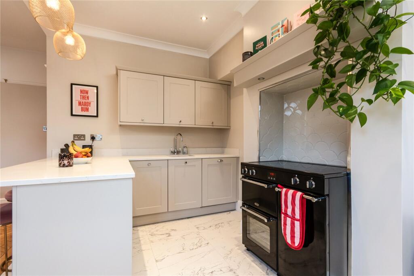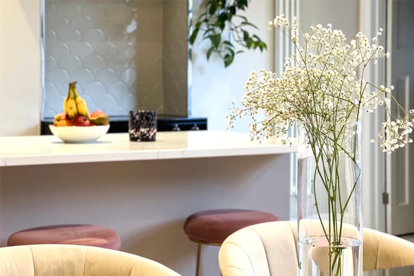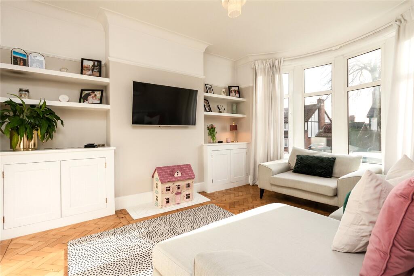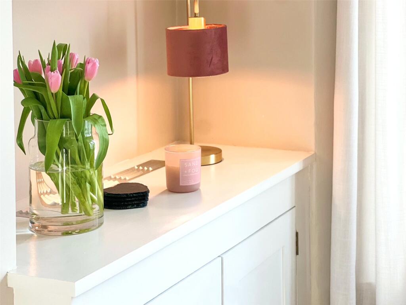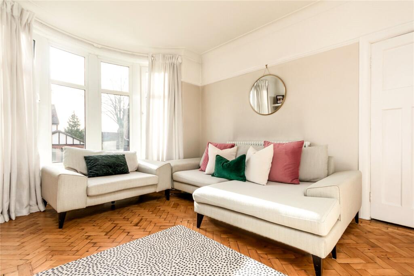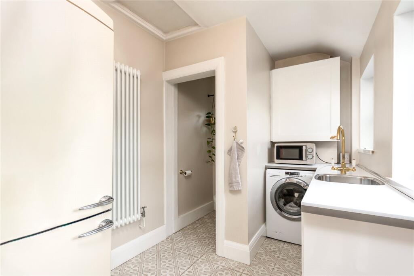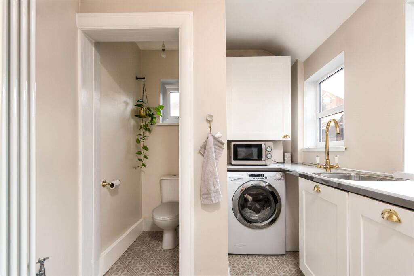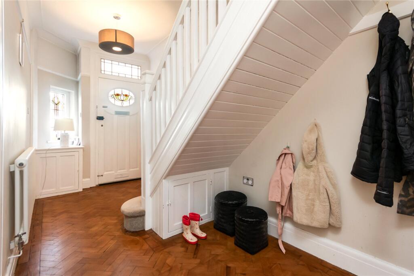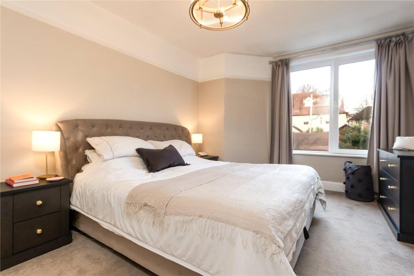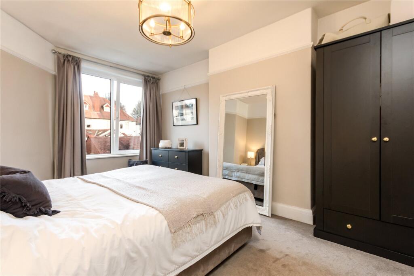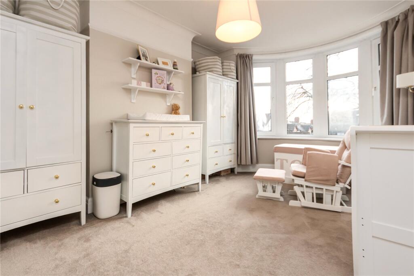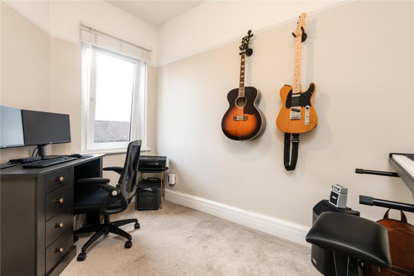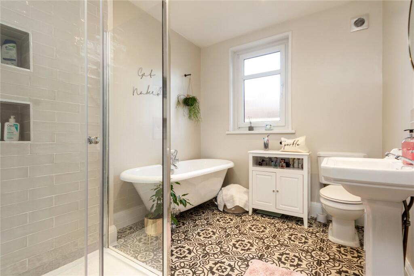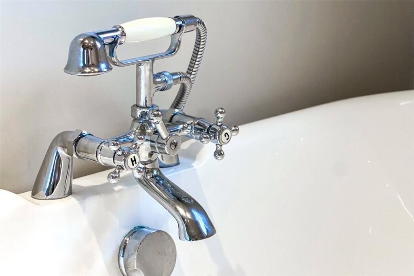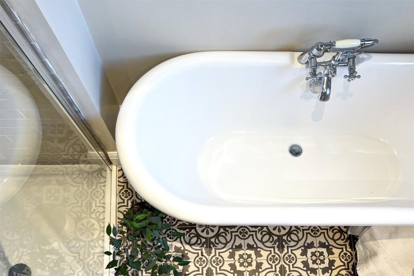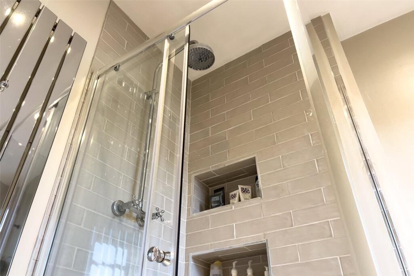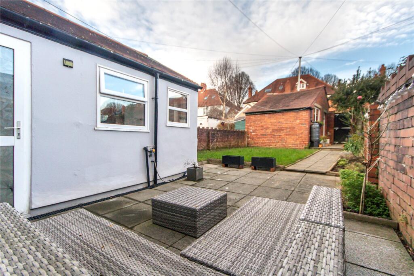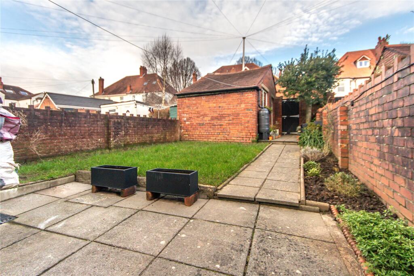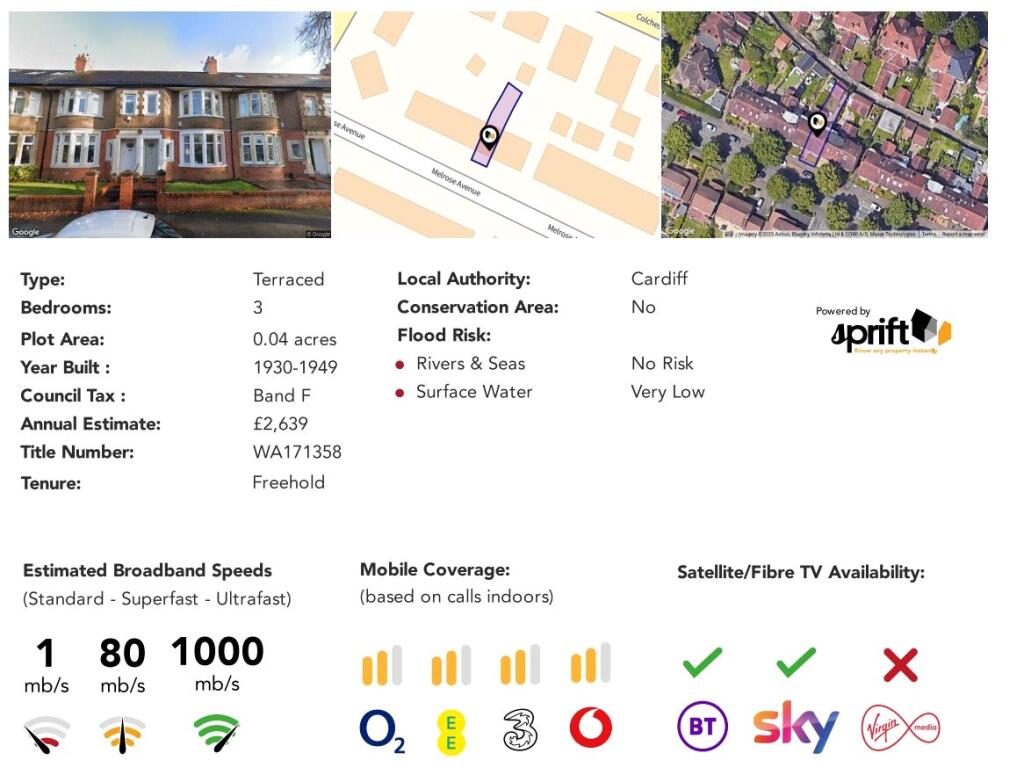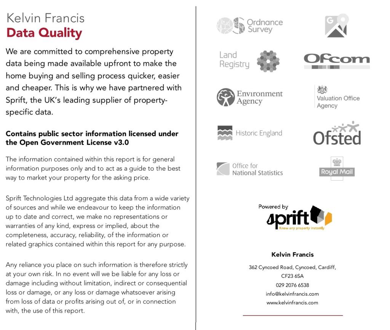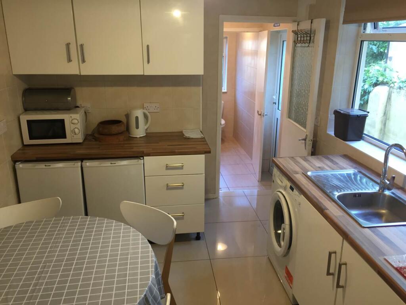Melrose Avenue, Penylan, Cardiff, CF23
For Sale : GBP 475000
Details
Bed Rooms
3
Bath Rooms
1
Property Type
Terraced
Description
Property Details: • Type: Terraced • Tenure: N/A • Floor Area: N/A
Key Features: • Traditional Bay Fronted Terraced Property • 3 Bedrooms • 19 ft. Kitchen/Dining Room • Garage • Beautifully Refurbished and much improved • Enclosed Rear Garden • Walking Distance to Roath Park and Wellfield Road • Easy Access to A48 and Cardiff City Centre
Location: • Nearest Station: N/A • Distance to Station: N/A
Agent Information: • Address: 362 Cyncoed Road, Cardiff, CF23 6SA
Full Description: Beautifully refurbished and much improved traditional bay fronted home, positioned on a favoured tree lined avenue, just a short walk to Roath Park recreation grounds, local shops and amenities surrounding Wellfield Road, with good access to the A48 and City Centre. Covered porch, entrance hallway, bay fronted lounge, 19ft Sigma 3 fitted kitchen/dining room with quartz worktops, separate large utility room, downstairs WC. Three bedrooms, stylish family bathroom with roll top bath and separate shower cubicle. Majority uPVC double glazing, gas central heating, feature woodblock floors, picture rails. Open plan lawned front. Enclosed lawned rear garden with patio relaxation area, garage to rear. EPC Rating: D Viewing strictly by prior appointment.
All statements contained in the particulars are not to be relied on as representations of fact. All representations contained in the particulars are based on details supplied by the Vendor.Entrance HallApproached by a covered and tiled porch, timber framed entrance door with decorative colour leaded insert to upper parts, matching colour leaded windows, leading onto a large welcoming central hallway, half turning spindle staircase to first floor landing, stylish column radiator, herringbone style woodblock flooring, under stairs recess with coats hanging facility, coved ceiling.Lounge 14'10" (4.52m) x 12'3" (3.73m) into baySemi-circular bay overlooking the lawned front, fitted bespoke cupboards and shelves to alcoves, stylish column radiator, coved ceiling, picture rails, herringbone style woodblock flooring.Kitchen/Dining Room 19'1" (5.82m) x 15'4" (4.67m) overallQuality Sigma 3 kitchen appointed along two sides in contemporary Shaker style fronts beneath a quartz worktop surface with drainer grooves, under mounted stainless steel sink and swan neck mixer tap, integrated dishwasher, matching range of eye level units, recessed chimney breast with Range style cooker, inset spotlights, quality marble effect floor tiling, upright radiator, opening to the dining area, walk-in pantry with shelving. Opening to the dining area with ample space for large family dining table, picture rail, stylish column radiator, window and uPVC patio doors onto the rear garden.Rear LobbyuPVC glazed door to rear garden.Utility Room 10'2" (3.1m) x 6'8" (2.03m)Appointed to one side with base units beneath worktop surface with stainless steel sink and swan neck mixer tap, space for automatic washing machine, wall mounted gas combination boiler concealed behind a matching wall unit, two windows to side, quality patterned tiled flooring, upright radiator, opening to close coupled WC with obscure glazed window to rear.First Floor LandingApproached by a half turning spindle staircase, access to loft.Bedroom 1 15'4" (4.67m) x 11'0" (3.35m) overallLarge window overlooking the enclosed lawned rear garden, a good size double bedroom, picture rail, radiator.Bedroom 2 14'10" (4.52m) x 11'5" (3.48m) overallSemi-circular bay window overlooking the tree lined avenue, picture rail, coved ceiling, radiator.Bedroom 3 9'11" (3.02m) x 7'4" (2.24m)Window to front, picture rail, radiator.BathroomLuxury white suite comprising low level WC, pedestal wash hand basin with tiled splashback, free standing roll top bath with claw and ball feet and telephone style shower mixer tap, separate glazed shower cubicle with thermostatic controls, inset spotlights, upright radiator, pattern tiled flooring.Front GardenRaised section of lawn with brick built walling to pavement line, tiled steps to front entrance.Rear GardenLarge paved patio area leading onto a section of lawn with paved pathway to gate with rear lane access, enclosed with brick walling, outside cold water tap, side door to garage.GarageAccessed via the rear lane, twin hinged access doors, power points and lighting, window to side.Viewers Material Information:1)Prospective viewers should view the Cardiff Adopted Local Development Plan 2006-2026 (LDP) and employ their own Professionals to make enquiries with Cardiff County Council Planning Department ( before making any transactional decision.2)Transparency of Fees Regulations: We do not receive any referral fees/commissions from any of the Providers we recommend, apart from The Mortgage Advice Bureau, where we may receive a referral fee (amount dependent on the loan advance and product) from this Provider for recommending a borrower to them. This has no detrimental effect on the terms on any mortgage offered.General Information:Tenure: Freehold (Vendors Solicitor to confirm)
Ref: JP/CYS250037
Council Tax Band: F (2025)
Viewing strictly by prior appointment.
All statements contained in the particulars are not to be relied on as representations of fact. All representations contained in the particulars are based on details supplied by the Vendor.BrochuresParticulars
Location
Address
Melrose Avenue, Penylan, Cardiff, CF23
City
Cardiff
Features And Finishes
Traditional Bay Fronted Terraced Property, 3 Bedrooms, 19 ft. Kitchen/Dining Room, Garage, Beautifully Refurbished and much improved, Enclosed Rear Garden, Walking Distance to Roath Park and Wellfield Road, Easy Access to A48 and Cardiff City Centre
Legal Notice
Our comprehensive database is populated by our meticulous research and analysis of public data. MirrorRealEstate strives for accuracy and we make every effort to verify the information. However, MirrorRealEstate is not liable for the use or misuse of the site's information. The information displayed on MirrorRealEstate.com is for reference only.
Real Estate Broker
Kelvin Francis, Cardiff
Brokerage
Kelvin Francis, Cardiff
Profile Brokerage WebsiteTop Tags
3 Bedrooms GarageLikes
0
Views
8
Related Homes


