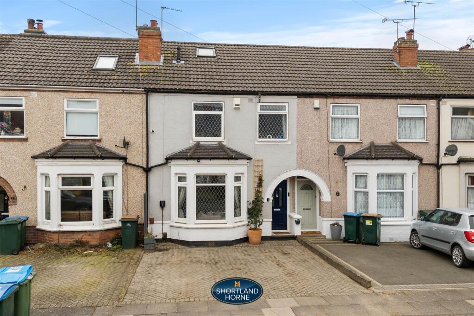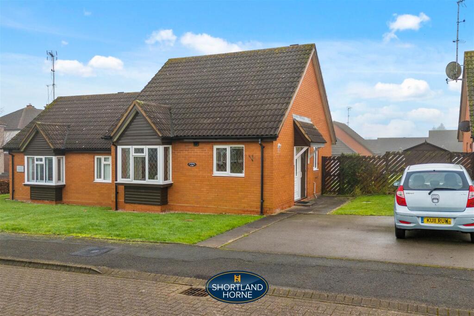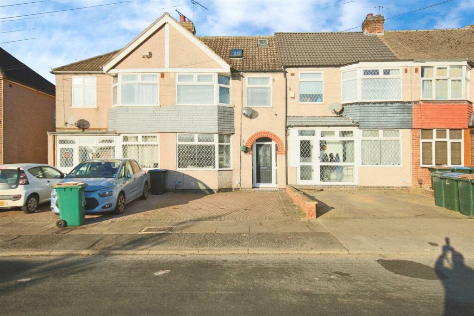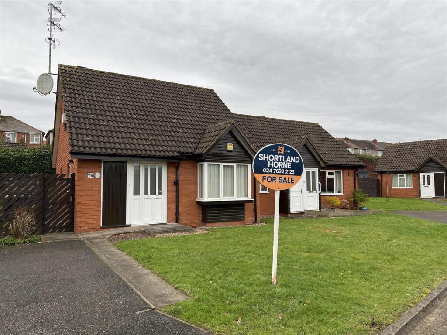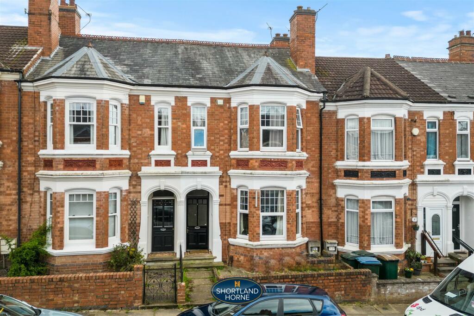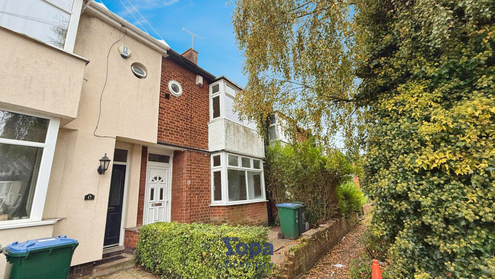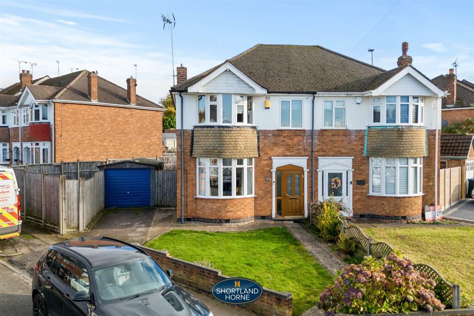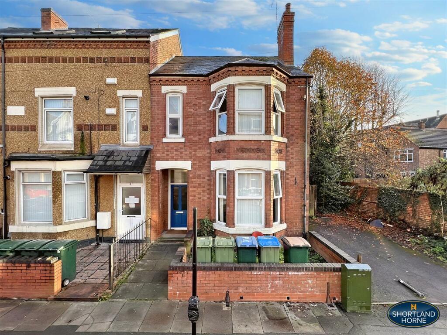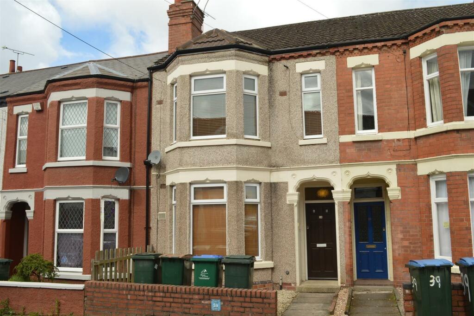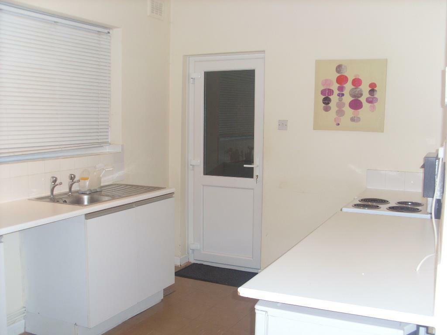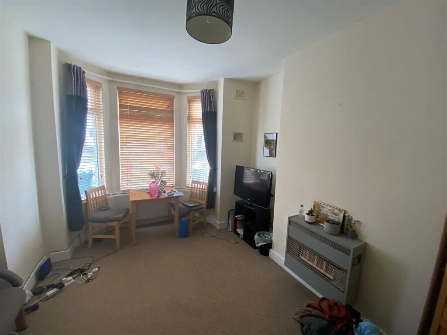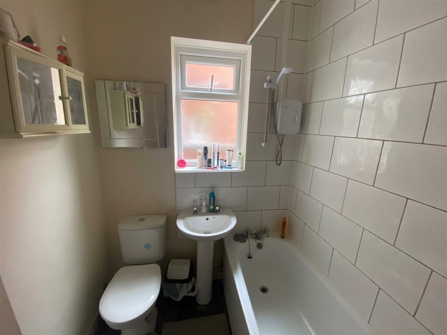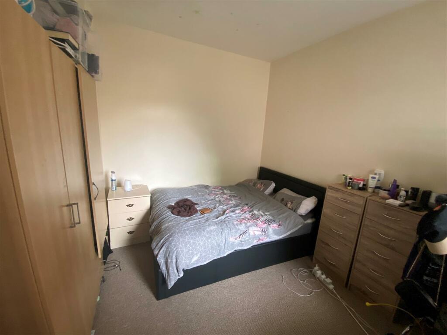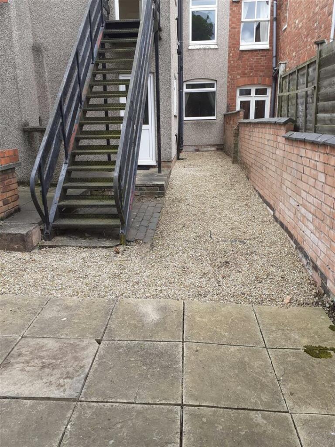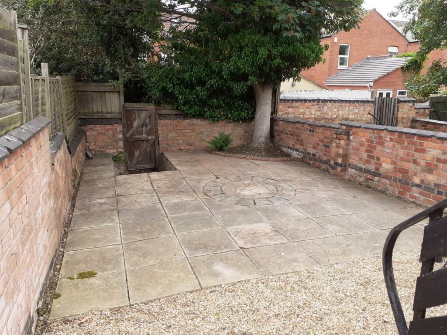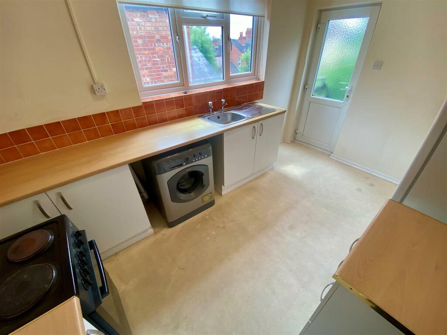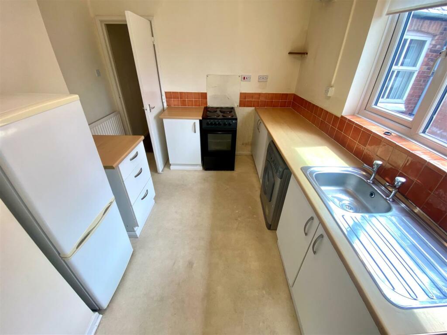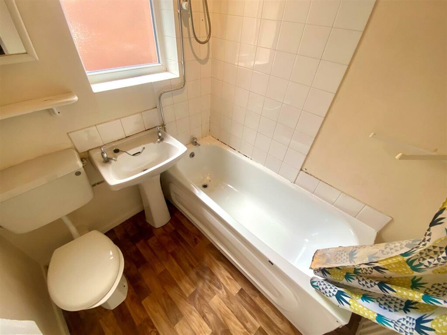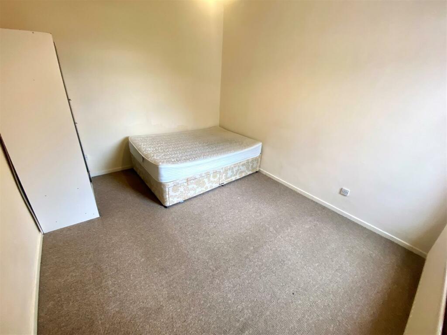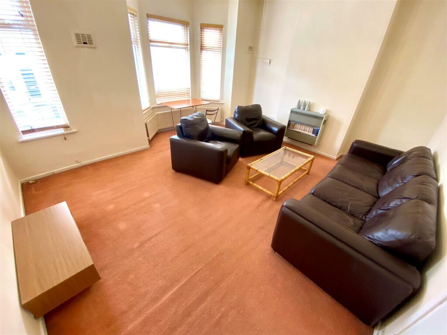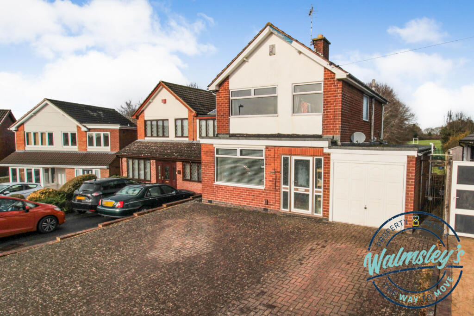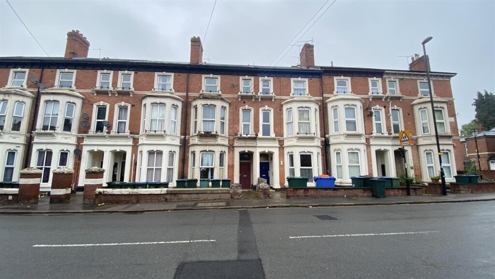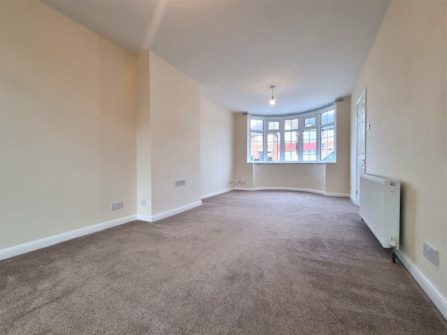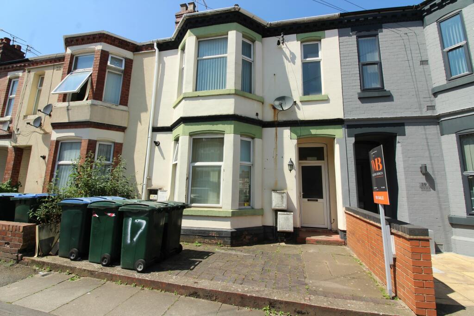Melville Road, Coundon, Coventry (Flats A & B)
For Sale : GBP 200000
Details
Bed Rooms
1
Bath Rooms
1
Property Type
Flat
Description
Property Details: • Type: Flat • Tenure: N/A • Floor Area: N/A
Key Features: • Investment Opportunity - Two Self Contained Leasehold flats Plus Freehold For Sale • Tenants in Situ - Annual Rental Income Of £13,200 With Scope To Increase • Close To City Centre & Local Amenities • Double Glazed • Central Heated • Communal Garden To Rear
Location: • Nearest Station: N/A • Distance to Station: N/A
Agent Information: • Address: 477 Holyhead Road, Coundon Coventry, CV5 8HU
Full Description: This double bayed terraced town house has been converted in two self contained flats and is offered for sale with each flat having its own separate leasehold along with the freehold for the building in its entirety, the annual estimated rental income for property is £13,200 with scope to increase this figure. The ground floor flat comprises of an entrance hall, spacious lounge with bay window, double bedroom, bathroom with white suite and kitchen with a range of wall & base units and access out to the rear communal garden. The first floor flat is accessed from stairway from the ground floor and comprises of an hallway with doors off to the spacious lounge/diner with bay window, double bedroom, bathroom with white suite and kitchen to the rear with a range of wall & base units and a UPVC door leading to the stairwell down to the communal rear garden. The house was converted a number of years ago into two separate flats by one of Coventry's former housing associations and one flat is currently tenanted. Energy Rating Flat A - D, Energy Rating Flat B - DFlat A - Lounge - 4.63m x 2.63m (15'2" x 8'7") - Spacious lounge with bay window.Flat A - Bedroom - 3.76m x 2.63m (12'4" x 8'7" ) - Double bedroom situated to the rear of the property.Flat A - Bathroom - Part tiled with white suite.Flat A - Kitchen - 3.98m x 2.50m (13'0" x 8'2") - Good size kitchen with a range of fitted units and door leading out to the rear communal garden.Flat B - Lounge/Diner - 4.65m x 4.84 (15'3" x 15'10") - Spacious lounge/diner with large bay window.Flat B - Bedroom - 3.75m x 3.12m (12'3" x 10'2") - Double bedroom situated to the rear of the property.Flat B - Bathroom - Part tiled bathroom with white suite.Flat B - Kitchen - 3.89m x 2.89m (12'9" x 9'5") - Kitchen with a rage of fitted units & UPVC door leading out to the stairs down to the rear communal garden.Viewing Arrangements - Viewings are strictly by appointment only via Archer Bassett.Tenure (Freehold) - The agent has been informed that the property is offered freehold however any interested party should obtain confirmation of this via their own solicitor or legal representative.BrochuresMelville Road, Coundon, Coventry (Flats A & B)Brochure
Location
Address
Melville Road, Coundon, Coventry (Flats A & B)
City
Coundon
Features And Finishes
Investment Opportunity - Two Self Contained Leasehold flats Plus Freehold For Sale, Tenants in Situ - Annual Rental Income Of £13,200 With Scope To Increase, Close To City Centre & Local Amenities, Double Glazed, Central Heated, Communal Garden To Rear
Legal Notice
Our comprehensive database is populated by our meticulous research and analysis of public data. MirrorRealEstate strives for accuracy and we make every effort to verify the information. However, MirrorRealEstate is not liable for the use or misuse of the site's information. The information displayed on MirrorRealEstate.com is for reference only.
Real Estate Broker
Archer Bassett, Coventry
Brokerage
Archer Bassett, Coventry
Profile Brokerage WebsiteTop Tags
Double Glazed Central HeatedLikes
0
Views
18
Related Homes
