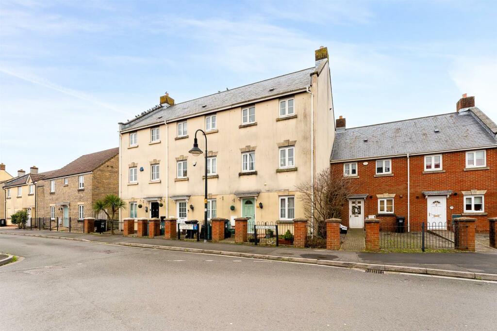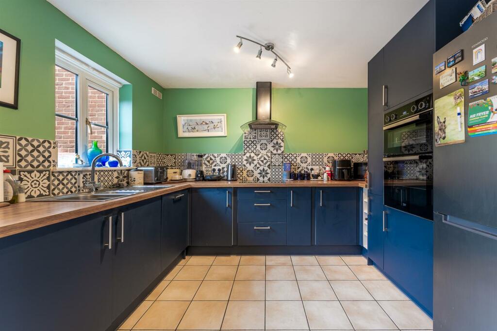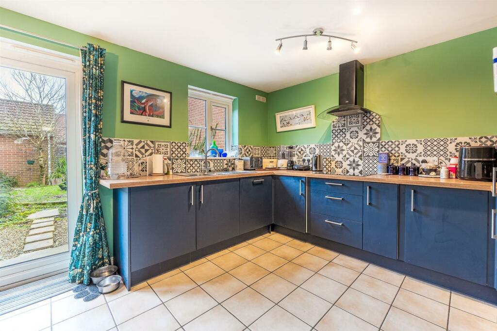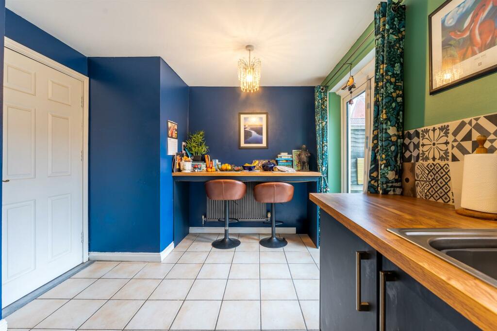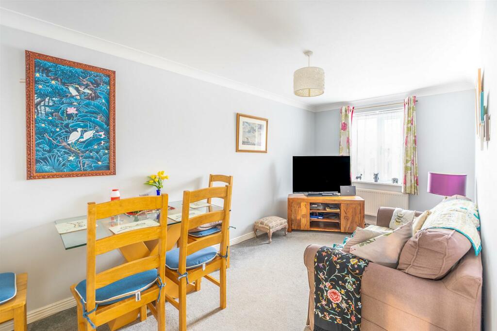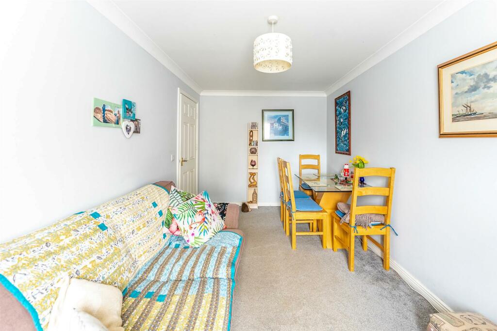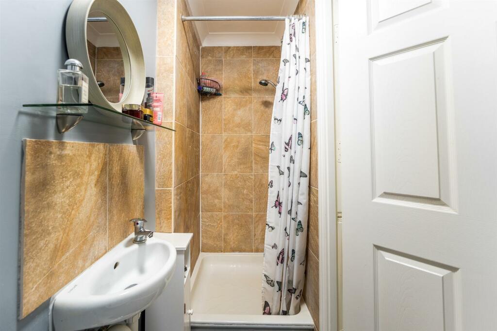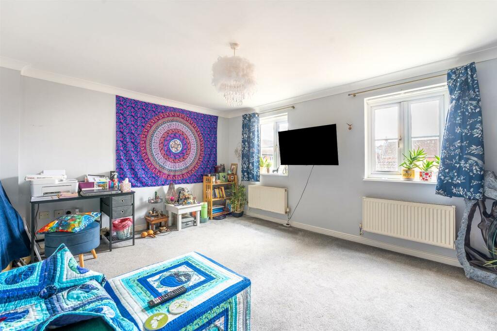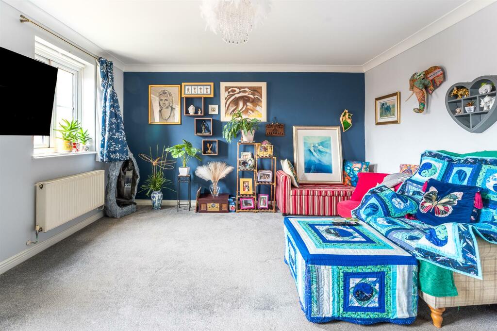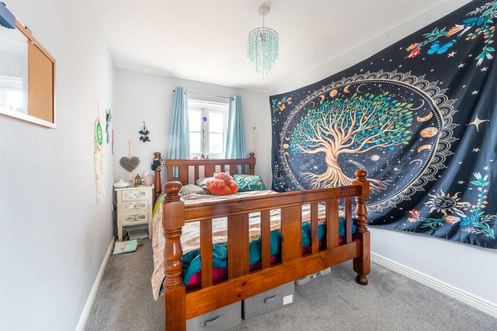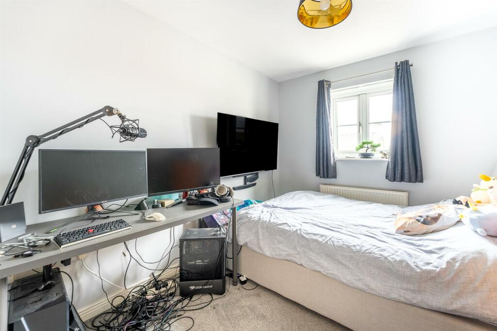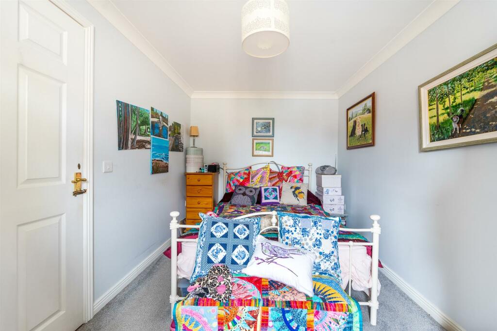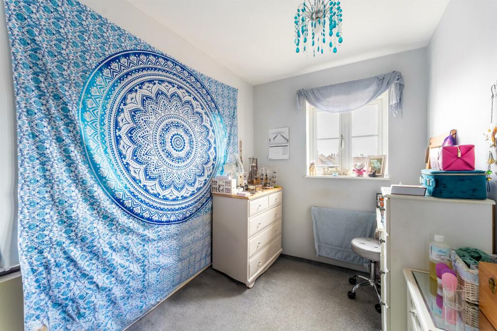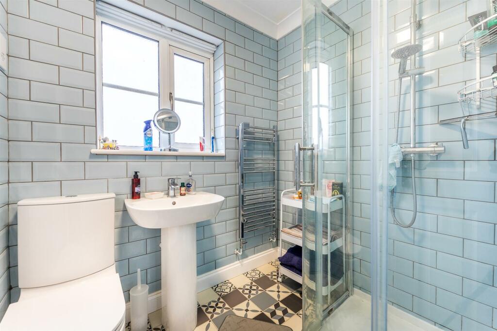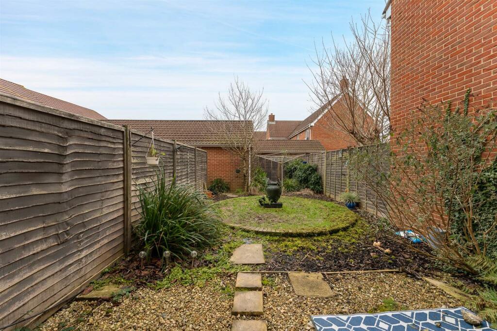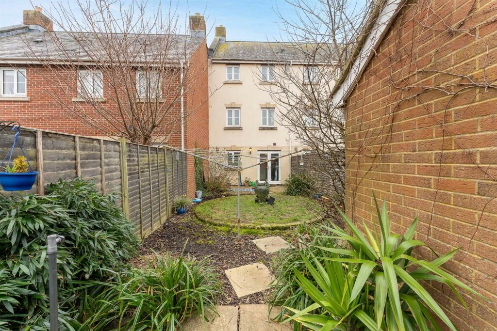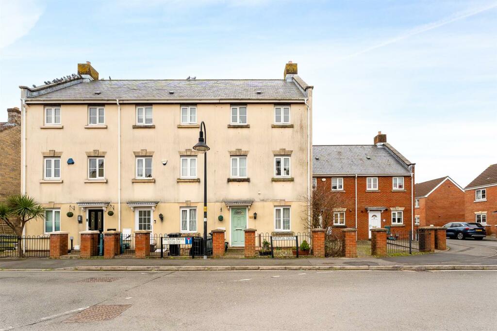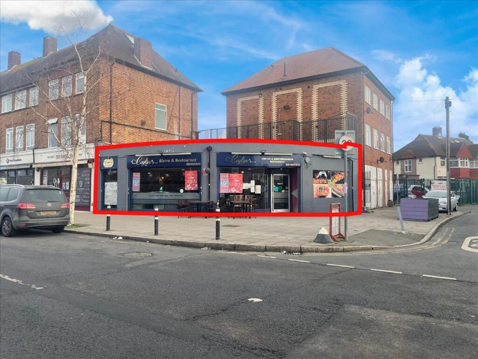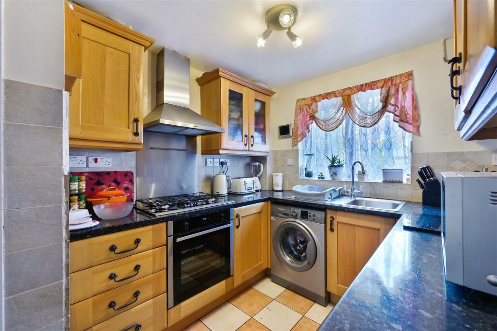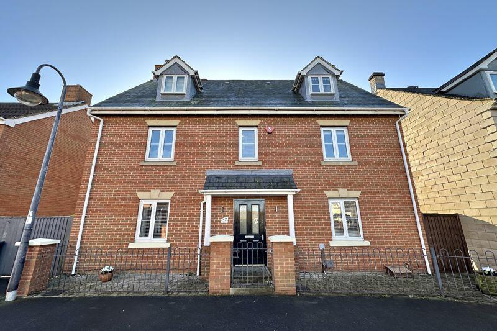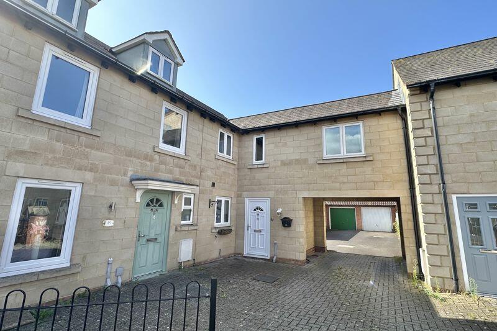Merton Drive, Weston-Super-Mare - SPACIOUS TOWNHOUSE
For Sale : GBP 280000
Details
Bed Rooms
4
Bath Rooms
2
Property Type
End of Terrace
Description
Property Details: • Type: End of Terrace • Tenure: N/A • Floor Area: N/A
Key Features: • Spacious Townhouse • Four/Five Bedrooms • Over 1300sqft • Garage • Off Road Parking • Convenient Location • Well Presented • Perfect Family Home
Location: • Nearest Station: N/A • Distance to Station: N/A
Agent Information: • Address: Weston-Super-Mare
Full Description: Hewlett Homes are pleased to bring to the market this well presented and spacious, four/five bedroom townhouse located in the popular Weston Village development. Boasting over 1300sqft of living space across three floors, this spacious property would make the perfect home for a growing family. Having been lovingly looked after by its current owner, this property is ready to move into and offers owners a convenient location, with easy access to great local schools, shops and commuter links.The house itself comprises in brief a kitchen, bedroom/sitting room and shower room on the ground floor. On the first floor there is a living room and a bedroom and on the top floor there is three bedrooms and a bathroom. Further benefits include a garage, off-road parking and rear garden. Call today to view!Entrance Hall - 5.11 x 1.94 (16'9" x 6'4") - Entrance via composite front door, radiator, smoke alarm, thermostatic controls, under stairs cupboard, fuse box, doors off to reception room/bedroom 5, kitchen/diner and shower room.Sitting Room / Bedroom - 4.72 x 2.51 (15'5" x 8'2") - uPVC double glazed window to front aspect, radiator, television point, telephone point, coved ceiling, carpet.Kitchen/Diner - 4.47 x 3.35 (14'7" x 10'11") - uPVC double glazed window to rear aspect, radiator, range of wall and base units worktops over and inset one and a half sink and drainer, built in: electric double oven, electric hob, extractor over, washing machine, dishwasher. Space for fridge/freezer. Breakfast bar with space for stools, tiled splashbacks, television point, tiled flooring, UPVC double glazed patio doors leading to rear garden.Shower Room - 2.29 x 0.84 (7'6" x 2'9") - Low level WC, heated towel radiator, hand wash basin and shelf over, tiled splashbacks, shower cubicle with wall mounted shower, extractor fan, coved ceiling, vinyl flooring.First Floor Landing - uPVC double glazed window to front aspect, radiator, doorway to lounge, door to bedroom, smoke alarm, coved ceiling, carpet. stairs to second floor.Living Room - 4.47 x 3.86 (14'7" x 12'7") - Two uPVC double glazed windows to rear aspect, television point, telephone point, shelving unit, two radiators, coved ceiling, carpetBedroom Three - 4.11 x 2.46 (13'5" x 8'0") - uPVC double glazed window to front aspect, radiator, telephone point, television point., coved ceiling, carpet.Second Floor Landing - Access to loft, airing cupboard housing combination boiler, doors to three bedrooms and bathroom, radiator, carpet.Bedroom One - 3.99 x 2.50 (13'1" x 8'2") - uPVC double glazed window to rear aspect, television point, built in double wardrobe, radiator, carpet.Bedroom Two - 3.48 x 2.50 (11'5" x 8'2") - uPVC double glazed window to front aspect, radiator, television point, two built in wardrobes, carpet.Bedroom Four - 2.87 x 1.93 (9'4" x 6'3") - uPVC double glazed window to rear aspect, radiator, carpet.Bathroom - 1.93 x 1.74 (6'3" x 5'8") - uPVC double glazed obscure window to front aspect, heated towel radiator, low level WC, pedestal wash basin, shower cubicle with wall mounted shower, glass door, extractor fan, shaving light and point, coved ceiling, vinyl flooring.Rear Garden - Fully enclosed rear garden laid predominantly to chippings with circle grass feature and patio area, outside power point, outside water tap, rear access door into garage.Garage And Parking - Up and over door to front, light and power, rafter storage above. In front of the garage is off road parking for one vehicle.BrochuresMerton Drive, Weston-Super-Mare - SPACIOUS TOWNHOUBrochure
Location
Address
Merton Drive, Weston-Super-Mare - SPACIOUS TOWNHOUSE
City
Merton Drive
Features And Finishes
Spacious Townhouse, Four/Five Bedrooms, Over 1300sqft, Garage, Off Road Parking, Convenient Location, Well Presented, Perfect Family Home
Legal Notice
Our comprehensive database is populated by our meticulous research and analysis of public data. MirrorRealEstate strives for accuracy and we make every effort to verify the information. However, MirrorRealEstate is not liable for the use or misuse of the site's information. The information displayed on MirrorRealEstate.com is for reference only.
Real Estate Broker
Hewlett Homes, Covering North Somerset
Brokerage
Hewlett Homes, Covering North Somerset
Profile Brokerage WebsiteTop Tags
Spacious Townhouse Four/Five Bedrooms Over 1300sqft Perfect Family HomeLikes
0
Views
61
Related Homes
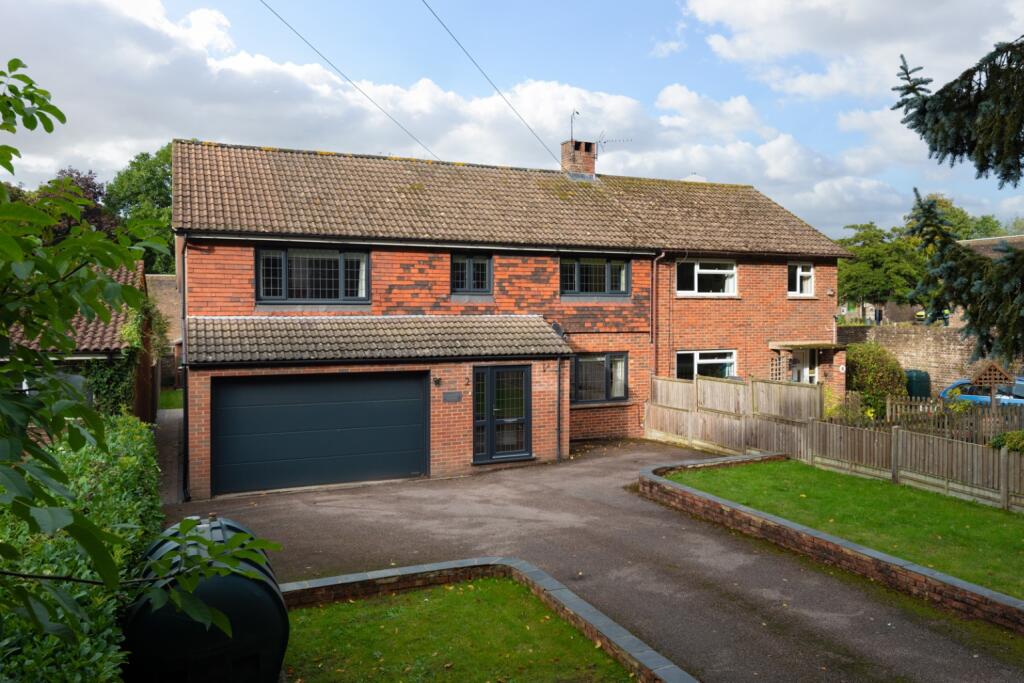
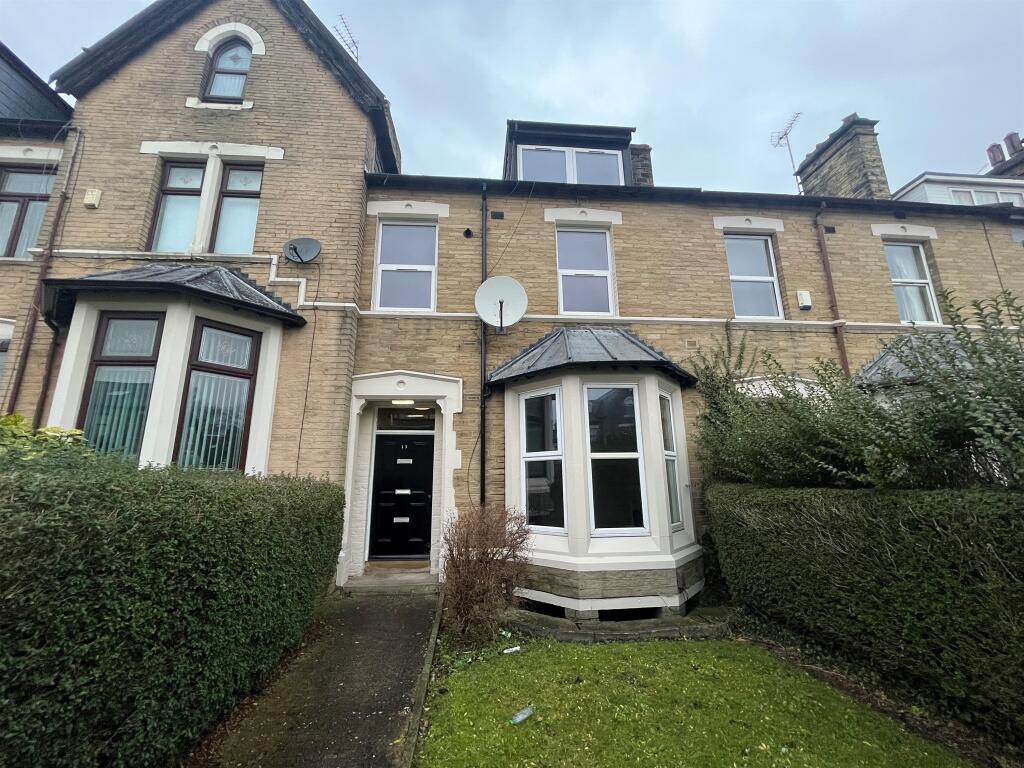
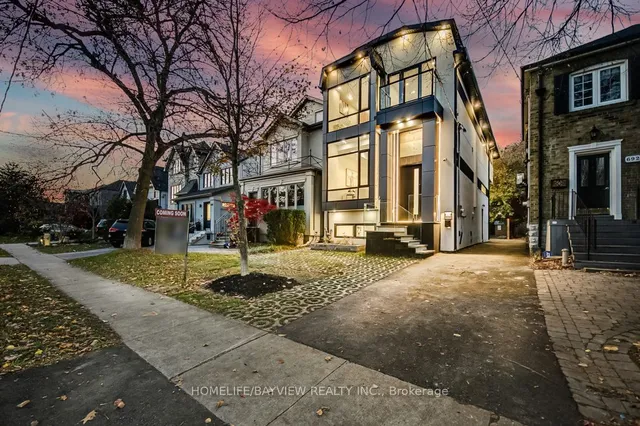
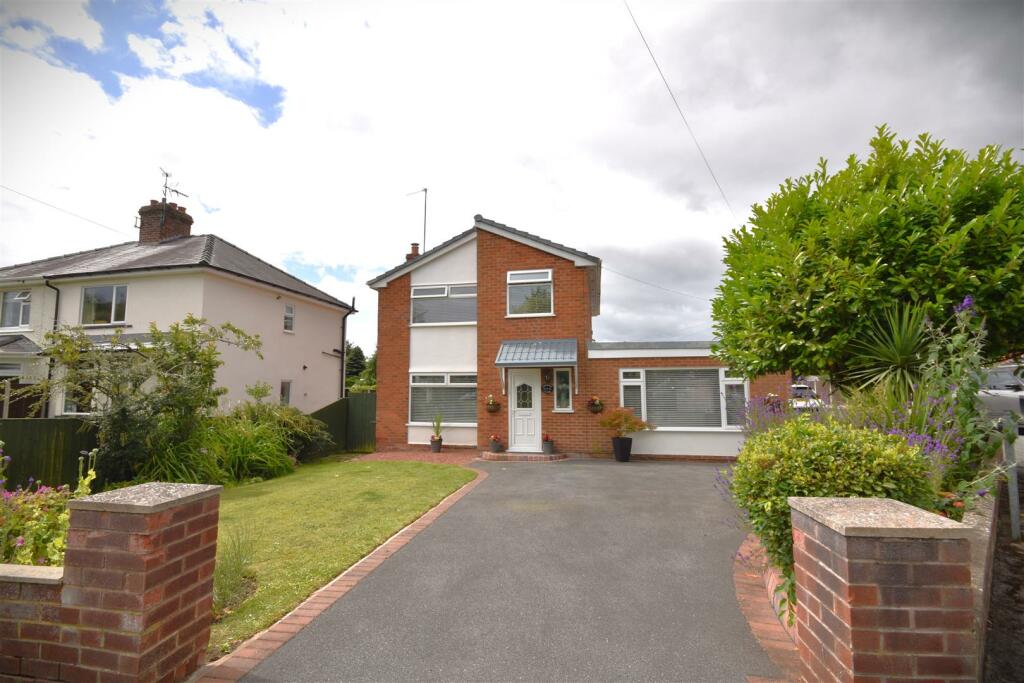
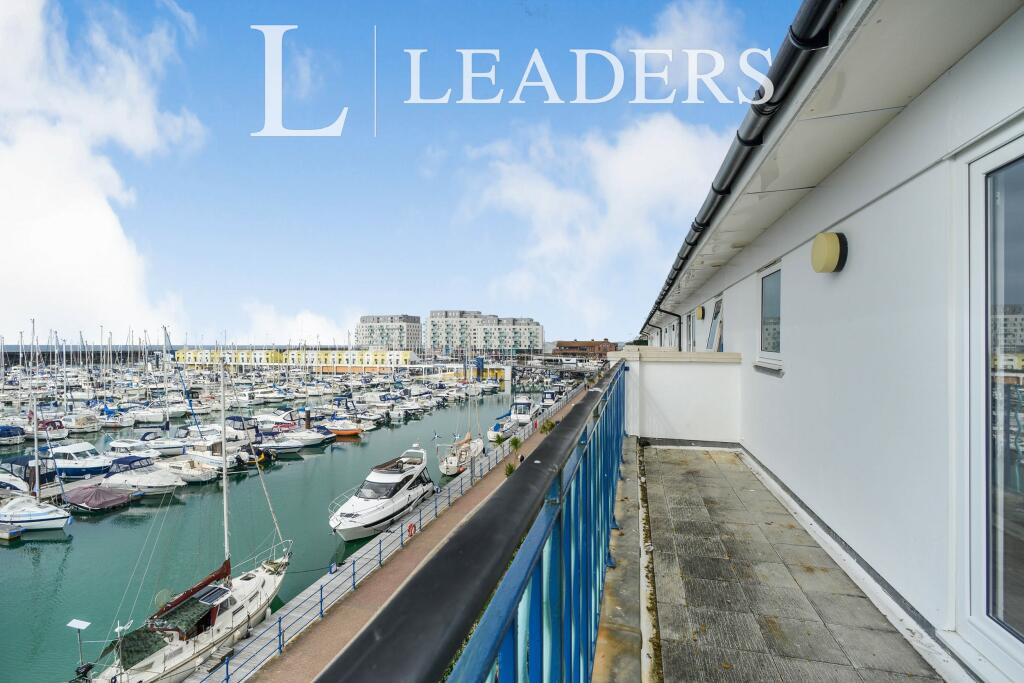

1022 -119 MERTON ST 1022, Toronto, Ontario, M4S3G5 Toronto ON CA
For Rent: CAD4,100/month

1815 YONGE ST 1205, Toronto, Ontario, M4T2A4 Toronto ON CA
For Sale: CAD549,000

