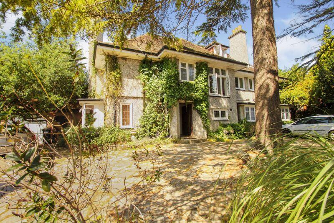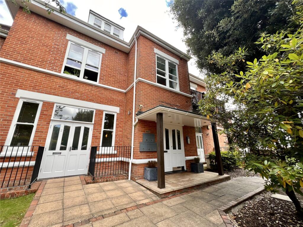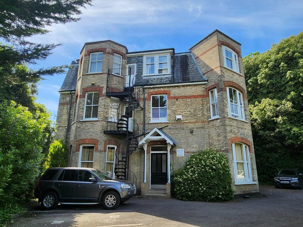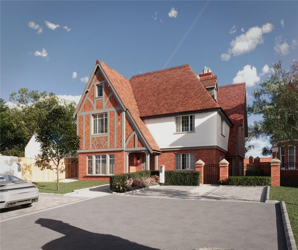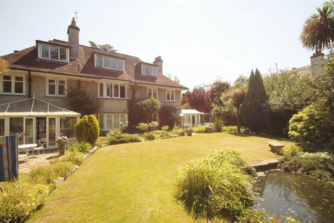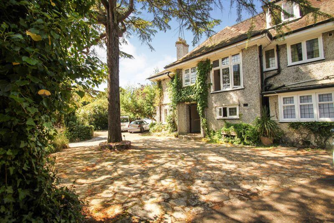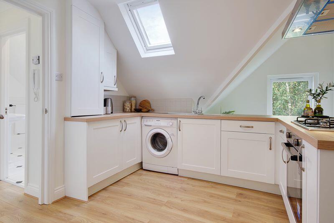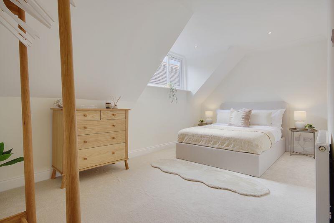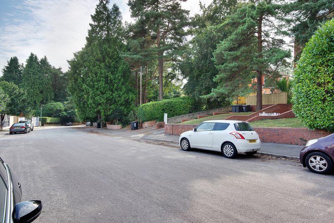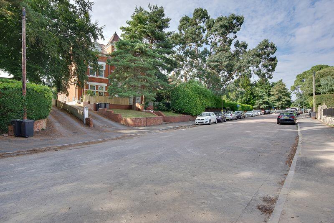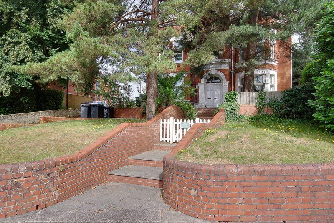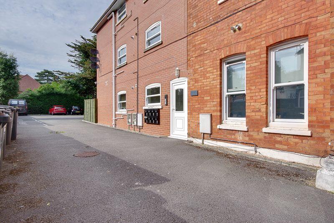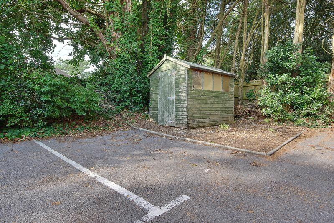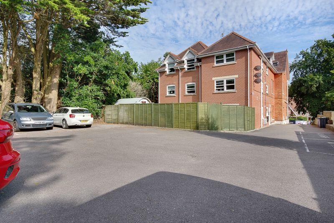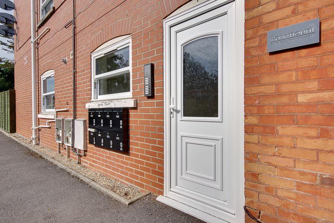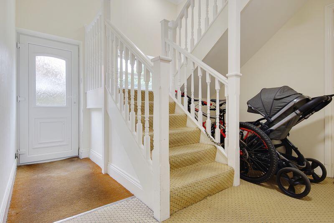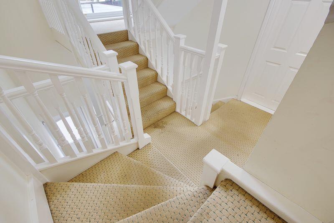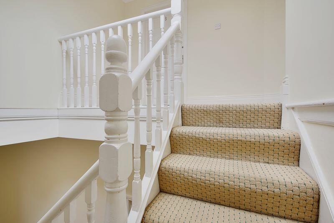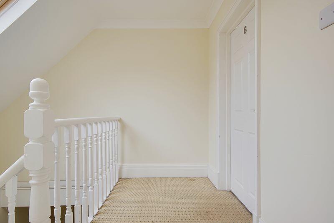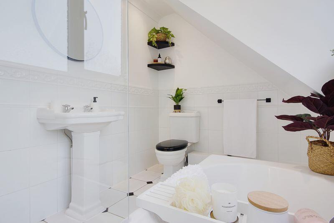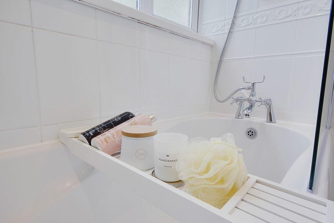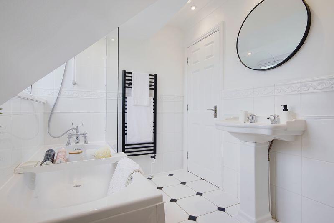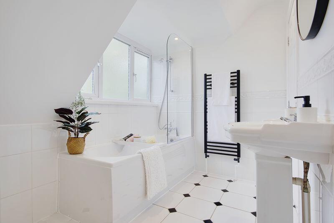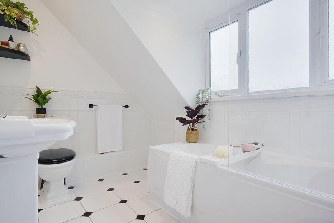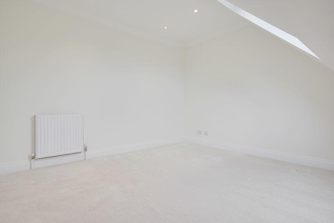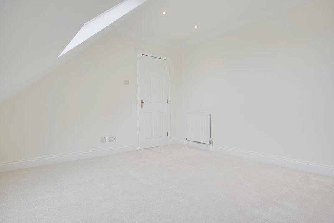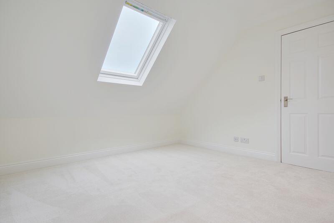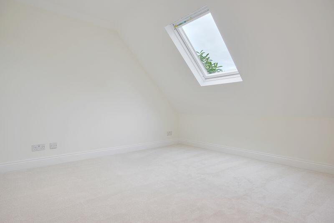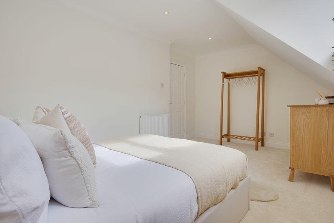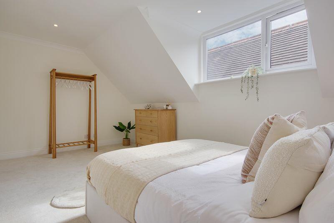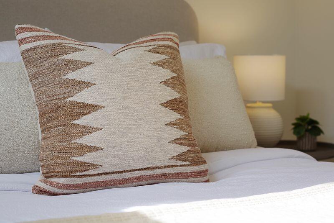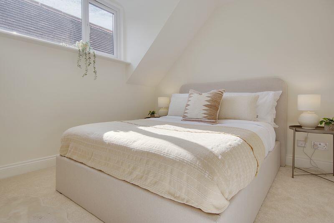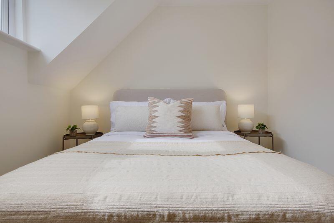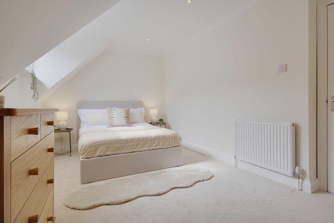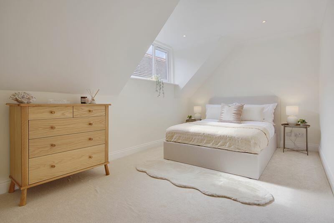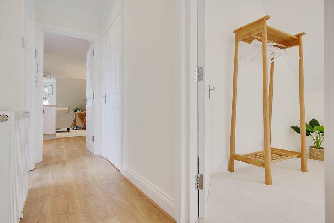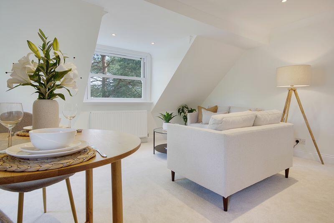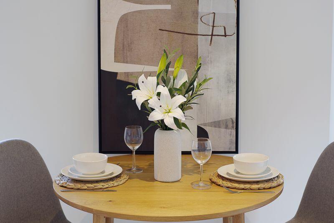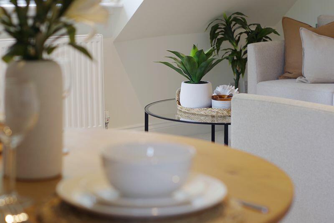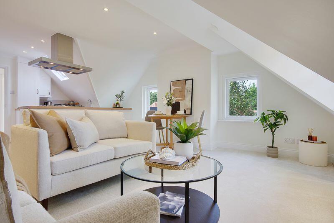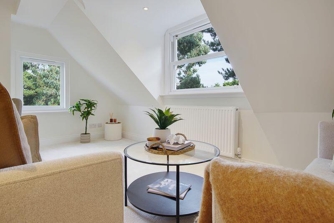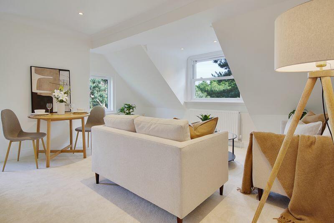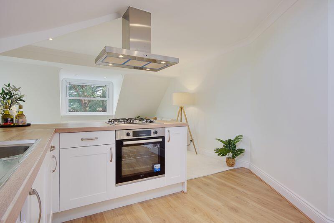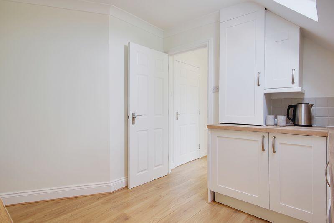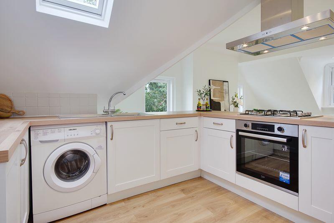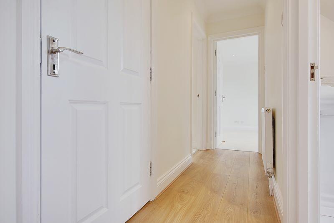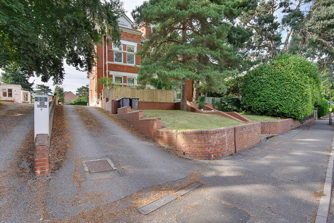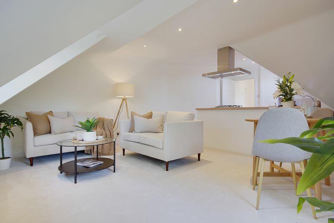Meyrick Park Crescent, Bournemouth
For Sale : GBP 185000
Details
Bed Rooms
2
Bath Rooms
1
Property Type
Flat
Description
Property Details: • Type: Flat • Tenure: N/A • Floor Area: N/A
Key Features: • A recently refurbished two double bedroom top floor flat in the 'Parkmount' development of Meyrick Park. • Convenient for Meyrick Park (golf course, health club, rugby ground and tennis courts) the travel links of Wimborne Road (<200 yards), the popular shops, bars, restaurants and amenities of bo... • The accommodation offers an entrance hallway, an open-plan kitchen/lounge/diner, two double bedrooms and a bathroom. • The property also benefits from an allocated parking space, gas-fired central heating, UPVC double glazing and a long lease. • Offered with no forward chain and vacant possession.
Location: • Nearest Station: N/A • Distance to Station: N/A
Agent Information: • Address: Clifton House 10 Poole Hill Bournemouth Dorset BH2 5PS
Full Description: A recently refurbished two double bedroom top floor flat in the 'Parkmount' development of Meyrick Park. Convenient for Meyrick Park (golf course, health club, rugby ground and tennis courts) the travel links of Wimborne Road (<200 yards), the popular shops, bars, restaurants and amenities of both Winton & Charminster High Streets (0.6 miles & 0.5 miles respectively), local pre, primary & secondary schools as well as travel routes to Bournemouth (2.0 miles), Poole (4.8 miles) and Southbourne (5.0 miles).
The accommodation offers an entrance hallway, an open-plan kitchen/lounge/diner, two double bedrooms and a bathroom.
The property also benefits from an allocated parking space, gas-fired central heating, UPVC double glazing and a long lease.
Offered with no forward chain and vacant possession.Entrance Via: Communal front door, stairs to second floor, door to:Entrance Hall:10' 3'' x 3' 0'' (3.12m x 0.91m)Spotlights, smoke alarm, thermostat control panel, telephone door entry system, radiator, laminate flooring, doors to accommodation and door to:Open plan Kitchen/Lounge/Diner:Overall Measurements: 22' 7'' max x 15' 0'' max (6.88m x 4.57m)Kitchen Area: 11' 9'' max x 10' 2'' (3.58m x 3.10m)Part sloped ceilings, skylight, spotlights, range of eye and base level units, 1 1/2 bowl stainless steel sink/drainer with mixer tap, integrated oven with gas hob and ceiling mounted extractor over, integrated low level fridge with freezer compartment, space for washing machine, cupboard housing Glow worm gas fired combination boiler, laminate flooring continued from hallway, open plan with:Lounge/Dining Area:15' 0'' max to back of kitchen units widening to 18' 4'' (5.58m) into recess x 12' 3'' max into recess (4.57m x 3.73m)Part sloped ceiling, spotlights, windows to side and front aspect, radiator.Bedroom One:16' 2'' x 9' 3'' (4.92m x 2.82m) widening to 9' 10'' (2.99m) max into door recessPart sloped ceilings, spotlights, window to side aspect, radiator, TV point.Bedroom Two:11' 0'' x 10' 10'' (3.35m x 3.30m)Part sloped ceiling with skylight, spotlights, radiator, TV point.Bathroom:9' 5'' x 6' 8'' max (2.87m x 2.03m)Part sloped ceilings, spotlights, ceiling mounted extractor fan, obscured window to side aspect, part tiled walls, panelled bath (with mixer tap, handheld attachment and glazed shower screen over), ladder style towel radiator, pedestal wash hand basin, WC.Lease Length:103 Years Remaining – (125 Years form 1st Jan 2002)Service Charge:£2,189.68 per year.Ground Rent:£400 per yearExternal:There is a driveway that leads to the rear residents' car park where there is an allocated space for this flat. There is also plenty of unrestricted parking on the road.Works Carried out and Fixtures & Fittings:As well as extensive redecoration and other work e.g. gas safety and 5 year electrical sign off (EICR), the vendor is including the following new items as part of the sale: Gas hob, electric oven, extractor hood, kitchen sink, integrated under counter fridge, laminated flooring, carpets, spotlights.BrochuresProperty BrochureFull Details
Location
Address
Meyrick Park Crescent, Bournemouth
City
Meyrick Park Crescent
Features And Finishes
A recently refurbished two double bedroom top floor flat in the 'Parkmount' development of Meyrick Park., Convenient for Meyrick Park (golf course, health club, rugby ground and tennis courts) the travel links of Wimborne Road (<200 yards), the popular shops, bars, restaurants and amenities of bo..., The accommodation offers an entrance hallway, an open-plan kitchen/lounge/diner, two double bedrooms and a bathroom., The property also benefits from an allocated parking space, gas-fired central heating, UPVC double glazing and a long lease., Offered with no forward chain and vacant possession.
Legal Notice
Our comprehensive database is populated by our meticulous research and analysis of public data. MirrorRealEstate strives for accuracy and we make every effort to verify the information. However, MirrorRealEstate is not liable for the use or misuse of the site's information. The information displayed on MirrorRealEstate.com is for reference only.
Real Estate Broker
Simon & Co, Bournemouth
Brokerage
Simon & Co, Bournemouth
Profile Brokerage WebsiteTop Tags
UPVC double glazingLikes
0
Views
47
Related Homes
