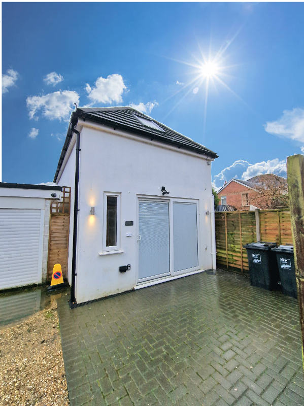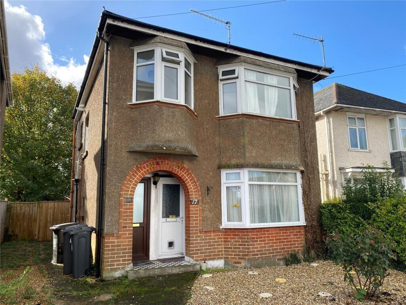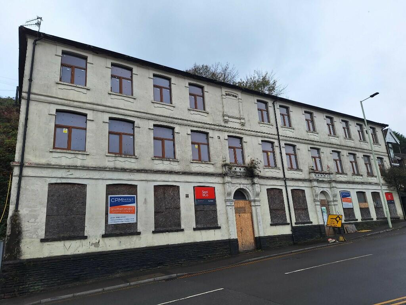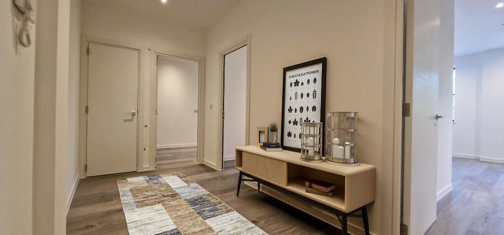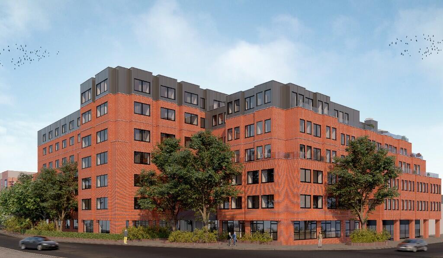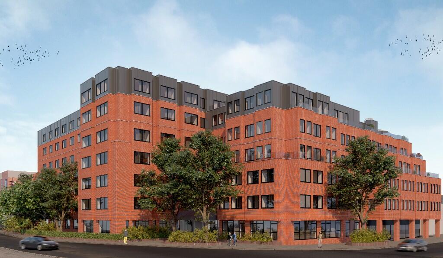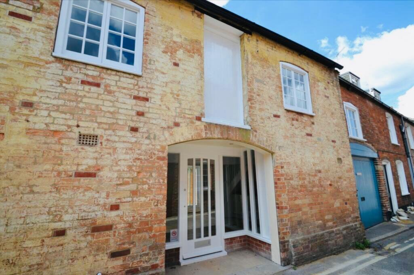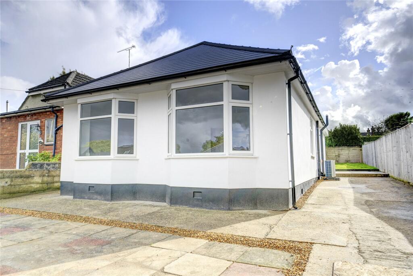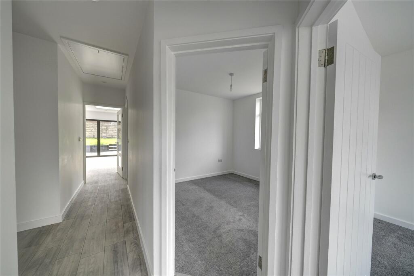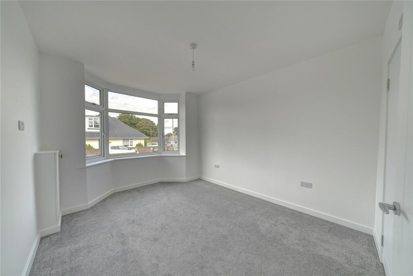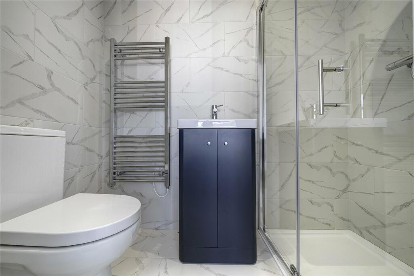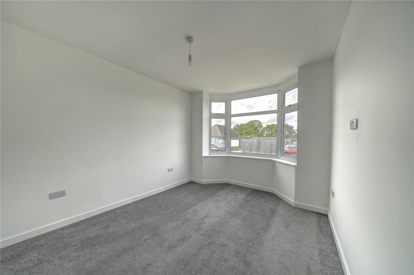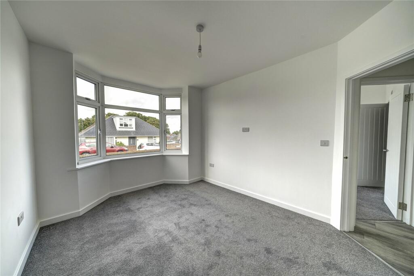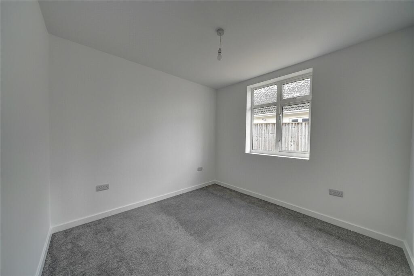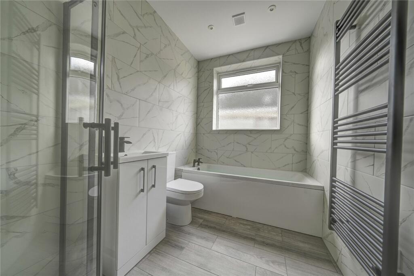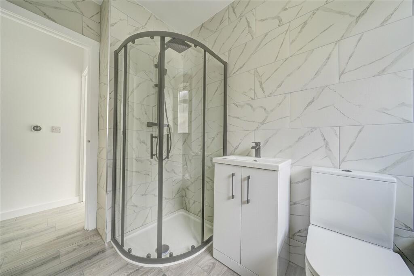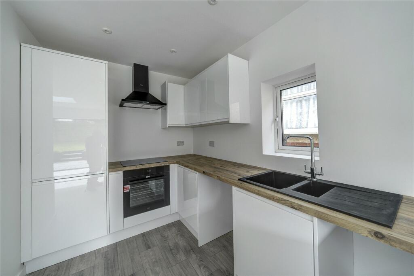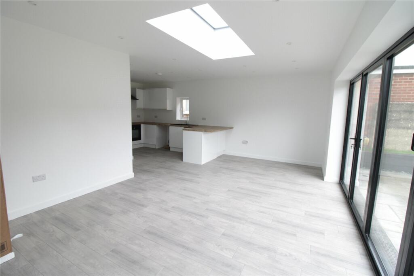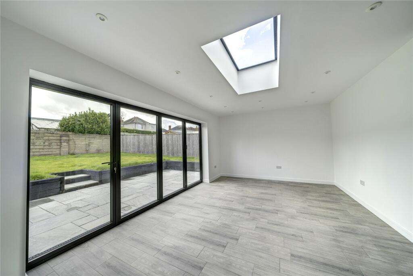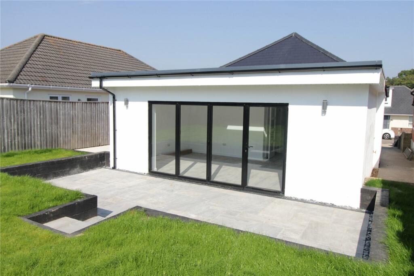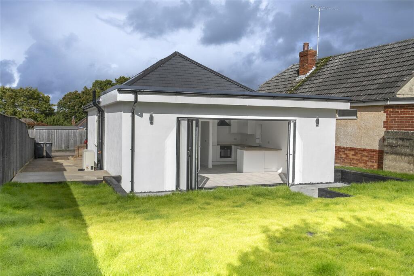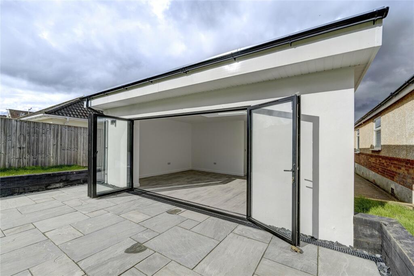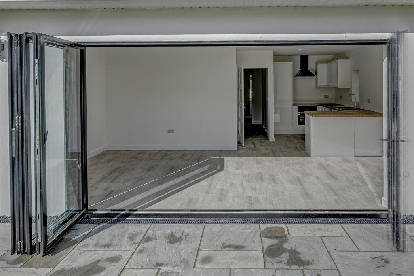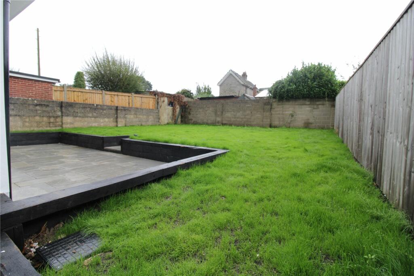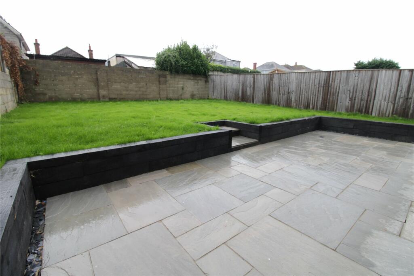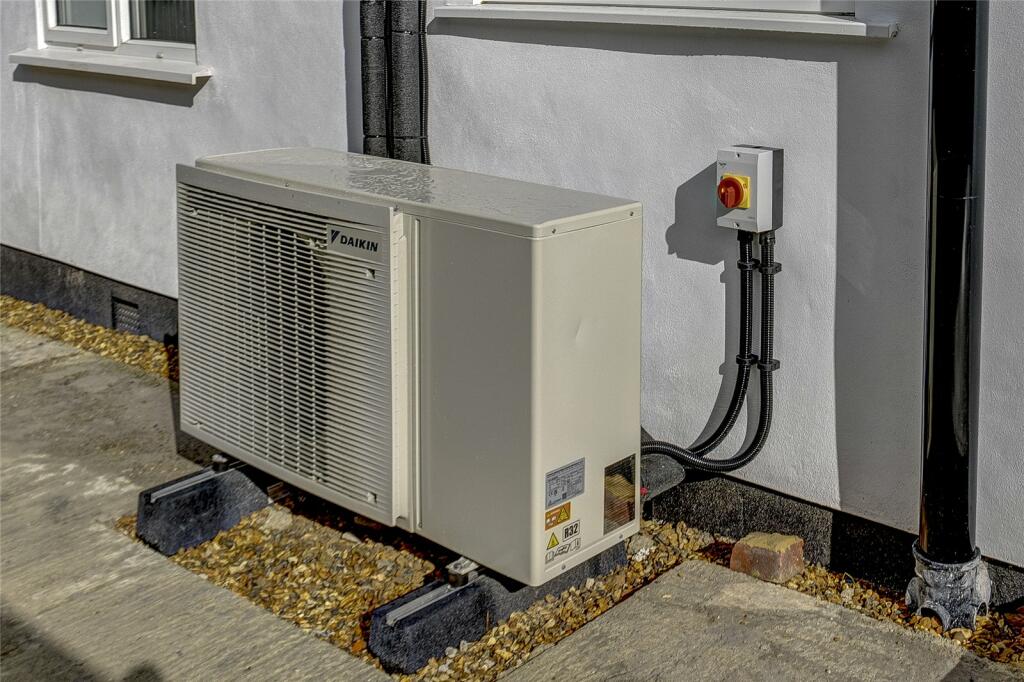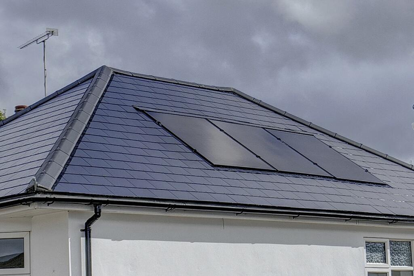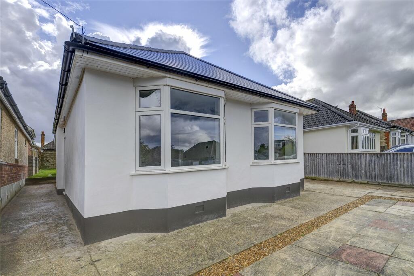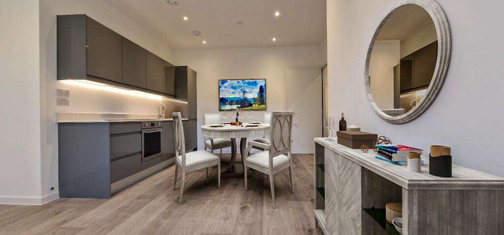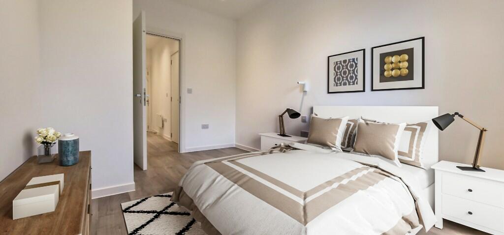Middle Road, Bournemouth, Dorset, BH10
For Sale : GBP 424950
Details
Bed Rooms
3
Bath Rooms
2
Property Type
Bungalow
Description
Property Details: • Type: Bungalow • Tenure: N/A • Floor Area: N/A
Key Features:
Location: • Nearest Station: N/A • Distance to Station: N/A
Agent Information: • Address: 958 Wimborne Road Bournemouth BH9 2DG
Full Description: Newly refurbished Detached Bungalow For Sale with NO CHAIN within this quiet, convenient location of BH10. Renewable energy efficient home which includes an air source heat pump, PV solar panels and underfloor heating throughout. Beautiful open plan living with bi-fold doors and sky window. Property Features *Detached Bungalow *Open-plan living area *Bi-fold doors *Roof lantern *Two Bedrooms *Two Bathrooms *En-suite *Off Road Parking *Garden *Quiet convenient location *Recently refurbished *New Kitchen *New Bathroom *New roof tiles *New electrics & plumbing *New drainage *Underfloor heating throughout *2.5kw solar *4kw air source heat pump *250l under vented hot water cylinder *Fully insulated Loft Recently refurbished to a high standard, this eco-friendly detached bungalow boasts a range of sustainable features, including an air source heat pump, new roof with PV solar panels, and top-of-the-line insulation throughout. The underfloor heating with tiled floors in main areas ensure comfort and energy efficiency.The open-plan living area is flooded with natural light, thanks to the bi-fold doors and roof lantern.Kitchen area is fitted with modern gloss fronted units with integrated appliances. The 3 double bedrooms have newly fitted carpets and En-suite with tiled walls and floor to the main bedroom. Modern white suite in the family bathroom with a step-in shower and tiled walls and floor. Outside there is Off-road parking for several cars and easy maintenance garden, newly seeded lawn enclosed by panel fence and a patio terrace outside the living room. Situated in a convenient and quiet location, this bungalow offers the perfect blend of modern living and eco-conscious design. Contact us today to arrange a viewing.Accommodation consists ofEntrance Hall Via Upvc glazed panel door. Tiled floor, Loft access.Lounge Kitchen Diner 20'7" (6.27) x 21'7" (6.58) max narrows to 11'10" (3.6) and 10'3" (3.12)Bright "L" shaped space with a roof lantern, bi-fold doors to the garden tiled floor.Bedroom 12'11" x 10'3" (3.94m x 3.12m)Front aspect bayTiled En-Suite Shower with a white suite.Bedroom 12'11" x 9'11" (3.94m x 3.02m)Front aspect BayBedroom 9'11" x 9'10" (3.02m x 3m)Side aspect windowFamily Bathroom 8'11" x 6' (2.72m x 1.83m)Well-appointed with Tiled walls and floor, White suite with a walk-in shower, side aspect window.OutsideThe Front laid to hardstanding and shingle with a drive for off road parking, side access to the newly seeded lawn and Patio terrace.MiscLocal Authority: Bournemouth Christchurch PooleCouncil Tax Band: C (approx. Annual Price: £1,918)Conservation Area: NoFlood Risk: No RiskMobile coverage: EE, Vodafone, Three ,O2Broadband: Basic - 16 Mbps, Superfast - 80 MbpsUltrafast -1000 MbpsSatellite / Fibre TV Availability: BT, Sky, Virgin
Location
Address
Middle Road, Bournemouth, Dorset, BH10
City
Dorset
Map
Legal Notice
Our comprehensive database is populated by our meticulous research and analysis of public data. MirrorRealEstate strives for accuracy and we make every effort to verify the information. However, MirrorRealEstate is not liable for the use or misuse of the site's information. The information displayed on MirrorRealEstate.com is for reference only.
Real Estate Broker
Derek J Rolls, Bournemouth
Brokerage
Derek J Rolls, Bournemouth
Profile Brokerage WebsiteTop Tags
Likes
0
Views
74
Related Homes
