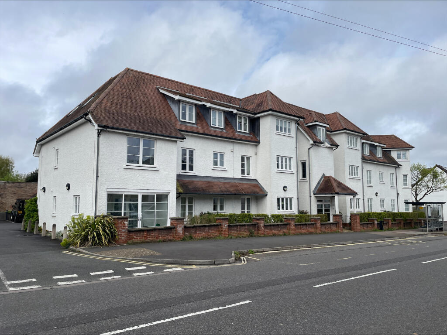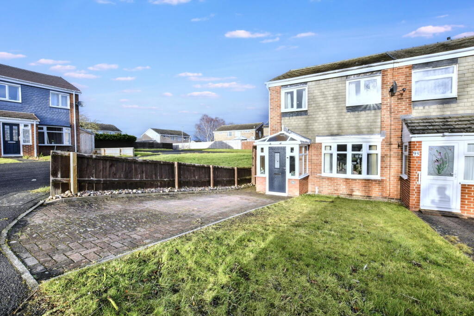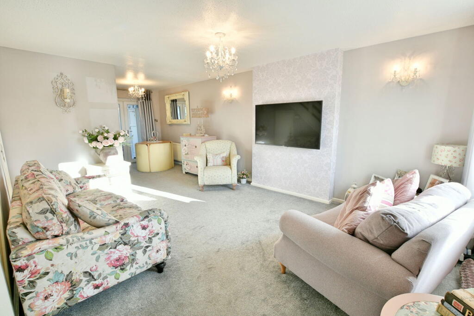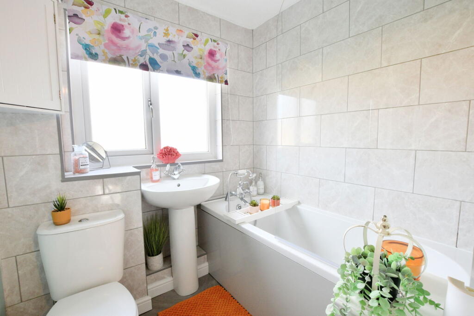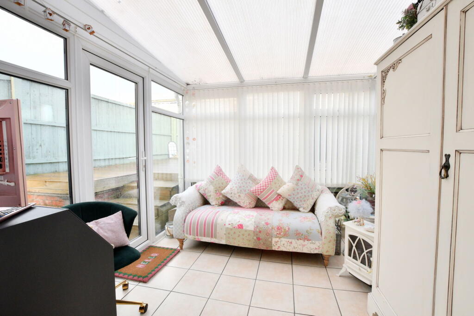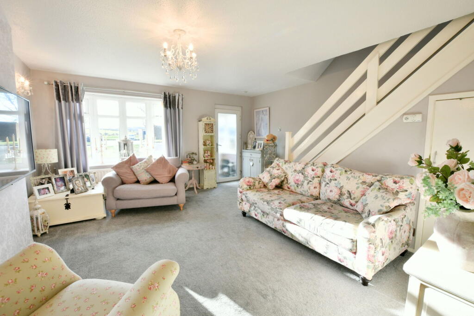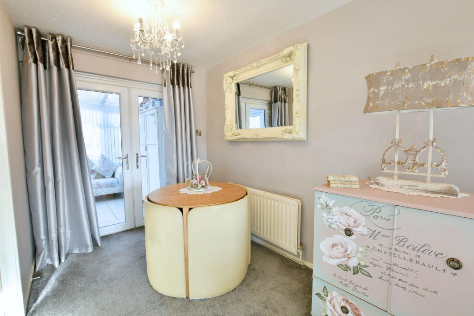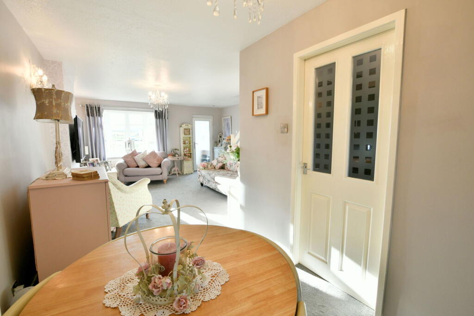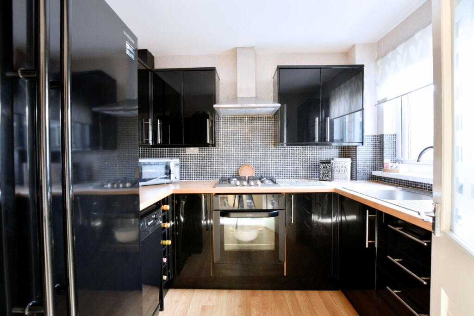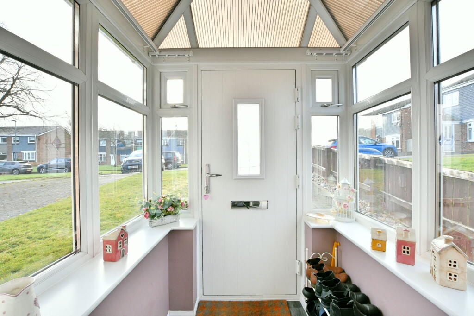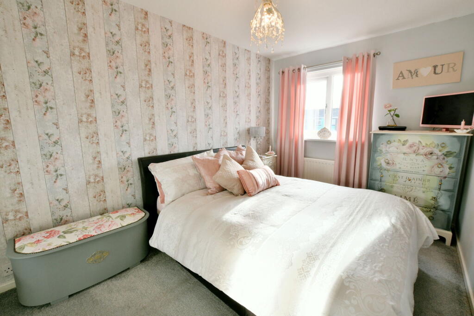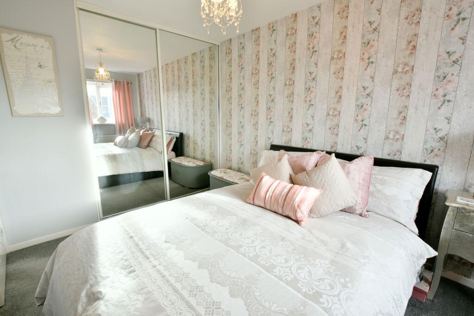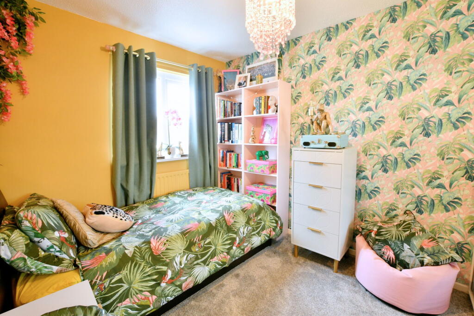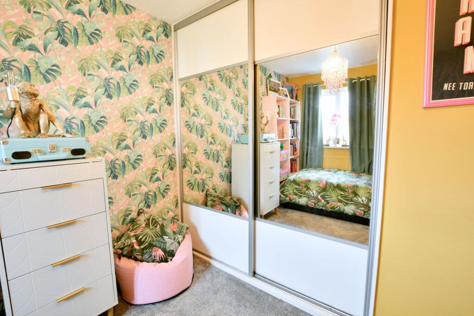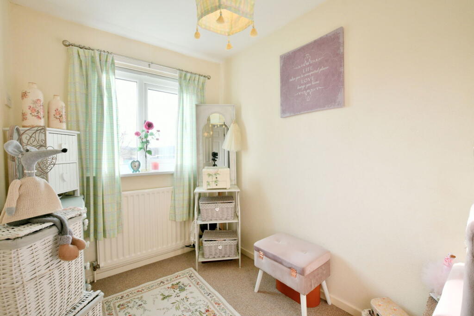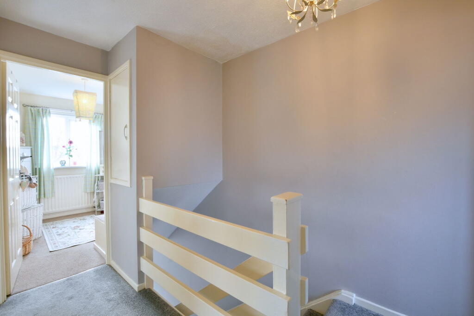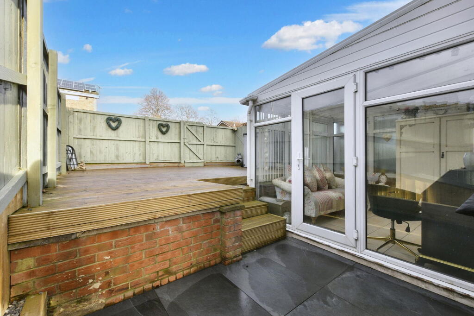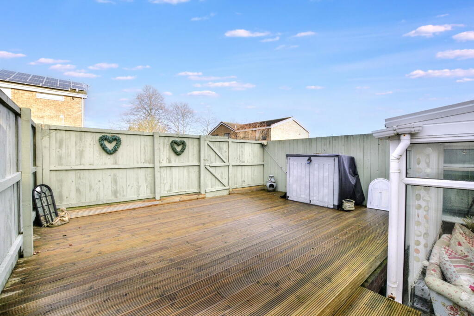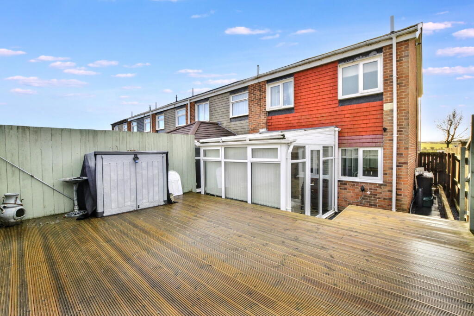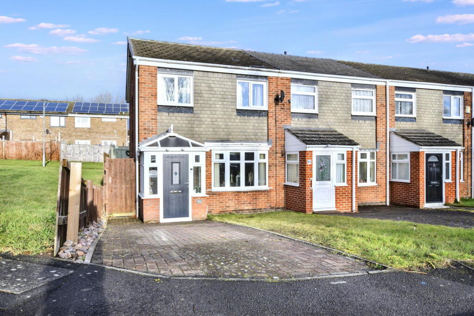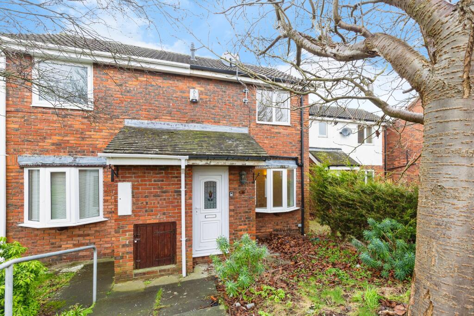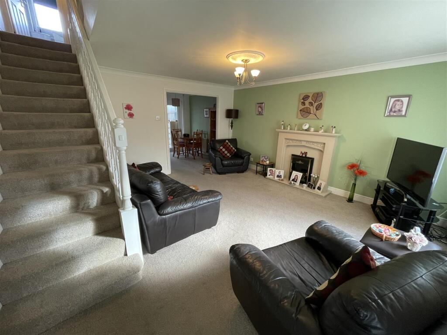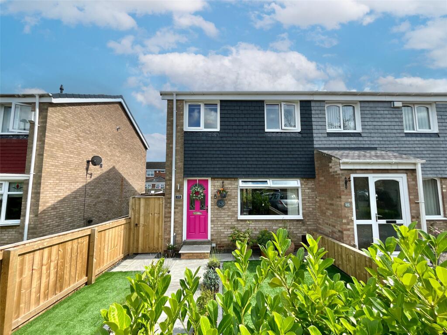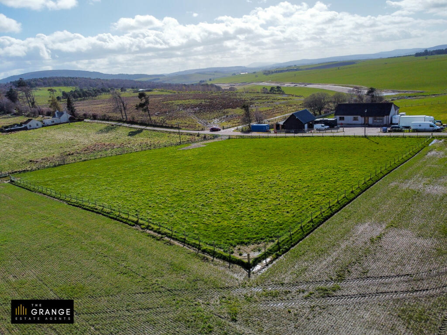Middleham Close, Urpeth Grange, Ouston
For Sale : GBP 150000
Details
Bed Rooms
3
Bath Rooms
1
Property Type
End of Terrace
Description
Property Details: • Type: End of Terrace • Tenure: N/A • Floor Area: N/A
Key Features: • Three bedroom end terraced house • Ideal starter home or those wishing to downsize • Modern decor throughout • Stylish kitchen and bathroom • Fitted wardrobes to bedroom one and bedroom two • Conservatory to rear • Garage in nearby block • Low maintenance garden to rear • Driveway to front • Abundance of parking nearby
Location: • Nearest Station: N/A • Distance to Station: N/A
Agent Information: • Address: 2a Gateshead Road, Sunniside, Newcastle upon Tyne, NE16 5LG.
Full Description: This three-bedroom end-terrace house is beautifully presented and situated in the popular Urpeth Grange estate in Ouston. It is ideal for first-time buyers or those wanting to downsize. The home has modern decor throughout and comes with a driveway and a garage in a nearby block. The layout includes a living and dining room, kitchen, three bedrooms, a bathroom, and a conservatory. Given its excellent condition and prime location, early viewing is recommended to avoid missing out.Ground FloorThe property features a welcoming porch accessed through a newly fitted composite door with windows on all sides, leading into the living and dining room, which has an open staircase to the upper floor. This reception area boasts soft carpeting and includes a cupboard under the stairs, plus space for dining at the back.Accessible from the dining area, the kitchen is fitted with sleek wall and base units that contrast with the laminate worktops. It comes with built-in appliances such as an electric oven, a gas hob set into the worktops, and an overhead extractor fan. There is also room for free-standing kitchen and laundry appliances.From the dining area, French doors open into the conservatory, which has enough space for additional furniture and provides access to the rear garden.Living Room - 4.79m x 4.48m (15'8" x 14'8")Dining - 2.08m x 2.79m (6'9" x 9'1")Kitchen - 2.29m x 2.56m (7'6" x 8'4")Conservatory - 2.86m x 2.79m (9'4" x 9'1")First FloorThe first-floor landing leads to all three bedrooms and the family bathroom.The first and second bedrooms come with sliding wardrobes, offering plenty of space for clothes. Within the bathroom, the space features a three-piece suite with tiled walls. It includes a bathtub with a flexible shower hose, a washbasin, and a low-level WC.Pull down ladders provide access to the boarded loft.Bedroom One - 2.5m x 3.53m (8'2" x 11'6")Bedroom Two - 2.51m x 2.69m (8'2" x 8'9")Bedroom Three - 2.6m x 1.88m (8'6" x 6'2")Bathroom - 1.75m x 1.87m (5'8" x 6'1")ExternallyThe front of the property features a paved driveway alongside a lawn garden. A gated path runs down the side, leading to the back garden.The rear area is mostly newly decked, creating a space that is easy to maintain. There is also a paved section outside the conservatory, providing extra seating.Additionally, a garage is located in a nearby block.DisclaimerWhilst we endeavour to ensure our sales particulars are accurate and reliable, they do not constitute or form part of an offer or any contract and none is to be relied upon as statements of representation or fact. Any services, systems and appliances listed in this specification have not been tested by WalkersXchange therefore we cannot give a guarantee as to their operating ability or efficiency. All measurements have been taken as a guide to prospective buyers only.BrochuresBrochure 1
Location
Address
Middleham Close, Urpeth Grange, Ouston
City
Urpeth Grange
Features And Finishes
Three bedroom end terraced house, Ideal starter home or those wishing to downsize, Modern decor throughout, Stylish kitchen and bathroom, Fitted wardrobes to bedroom one and bedroom two, Conservatory to rear, Garage in nearby block, Low maintenance garden to rear, Driveway to front, Abundance of parking nearby
Legal Notice
Our comprehensive database is populated by our meticulous research and analysis of public data. MirrorRealEstate strives for accuracy and we make every effort to verify the information. However, MirrorRealEstate is not liable for the use or misuse of the site's information. The information displayed on MirrorRealEstate.com is for reference only.
Real Estate Broker
WalkersXchange, Sunniside & the North East
Brokerage
WalkersXchange, Sunniside & the North East
Profile Brokerage WebsiteTop Tags
Likes
0
Views
49
Related Homes
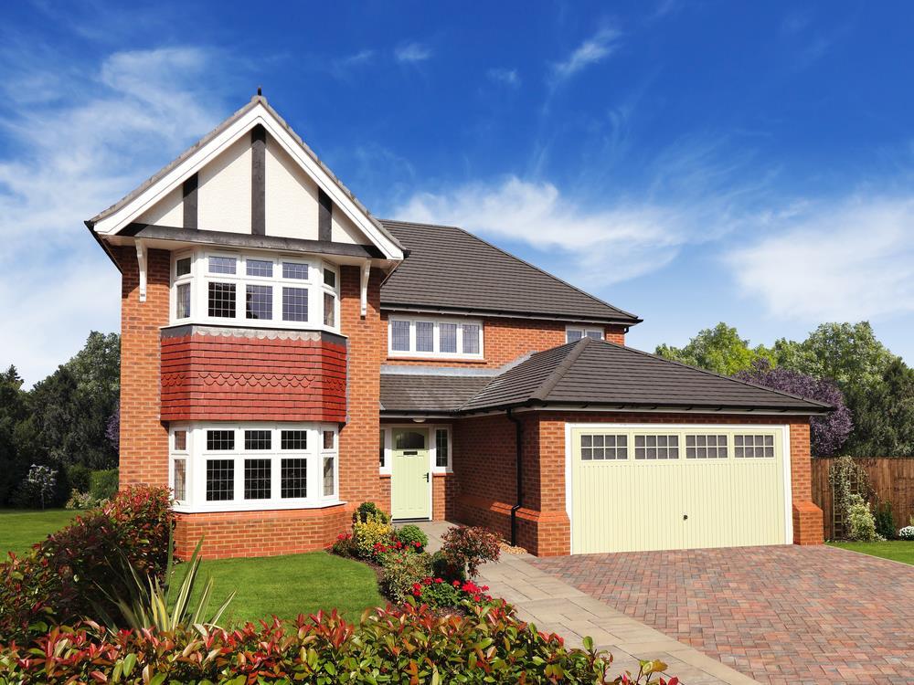
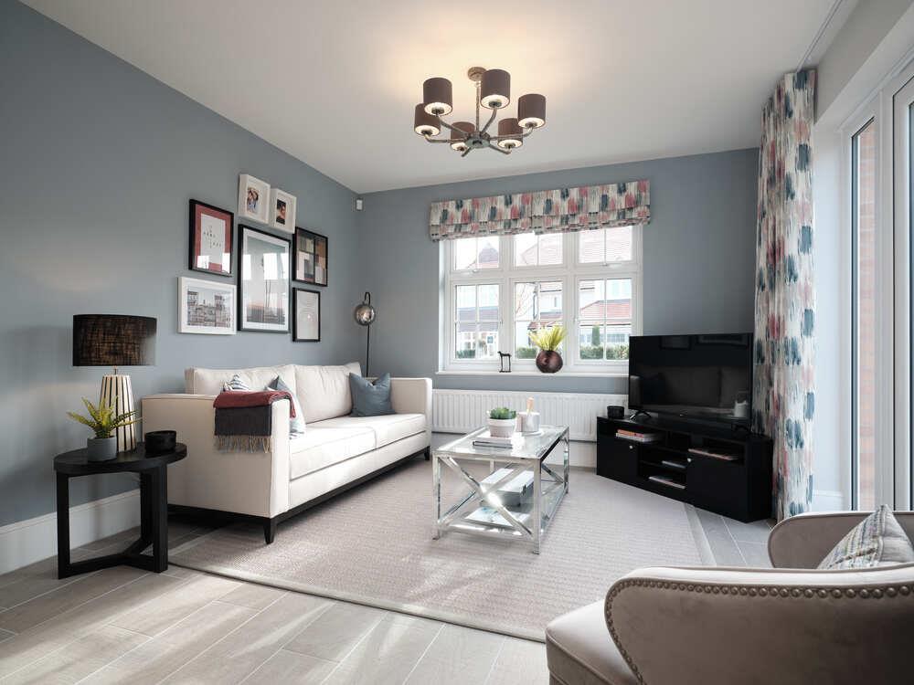
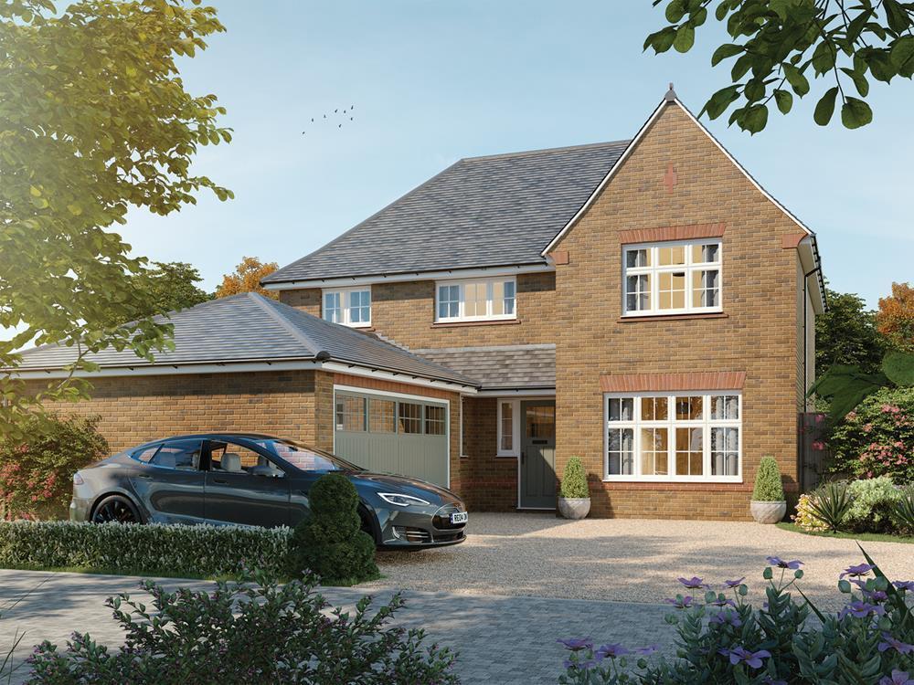
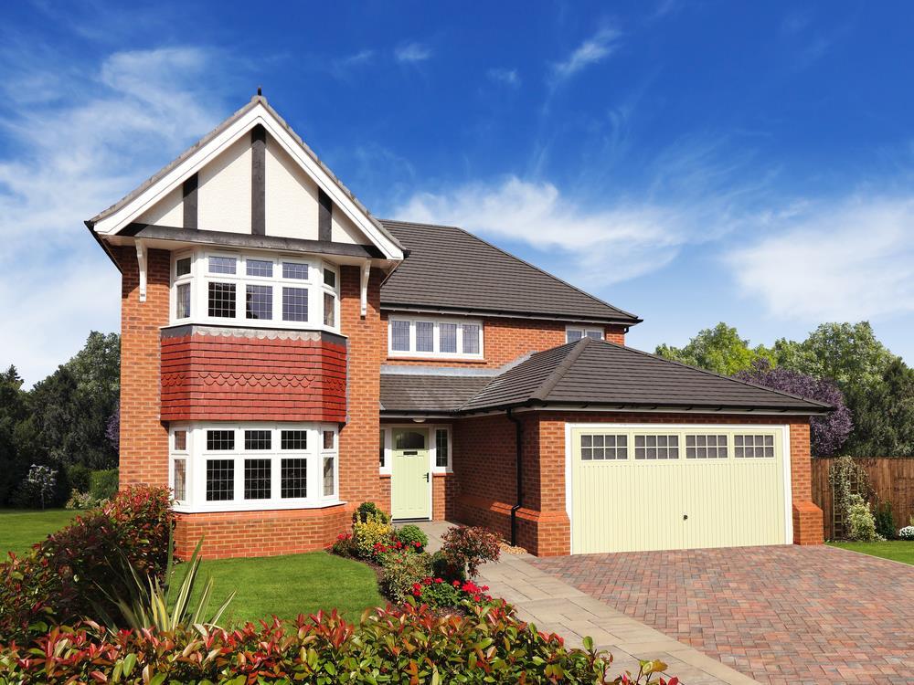
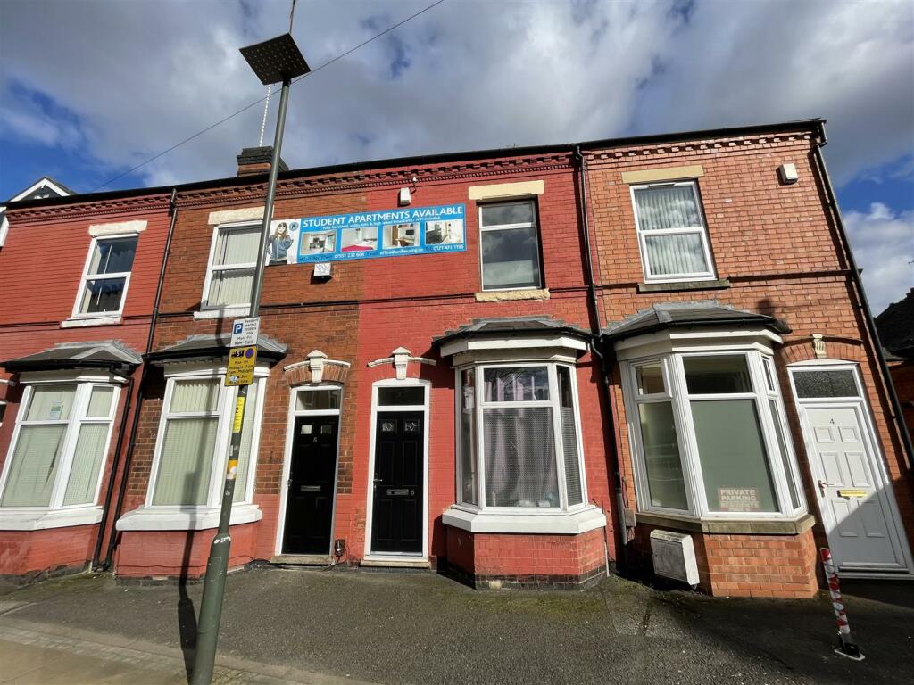
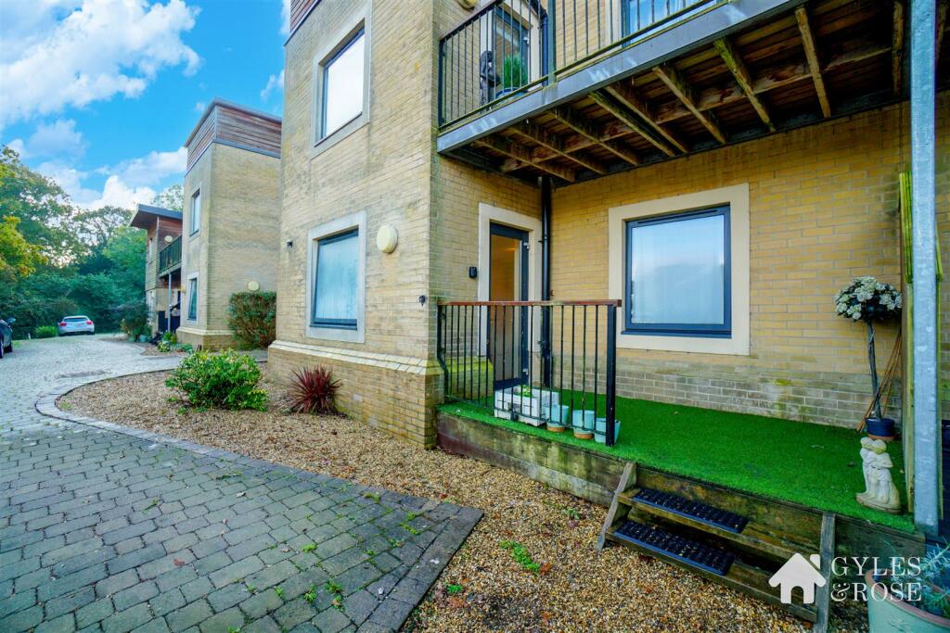

14A Orton Grange Park, Grange Park Road, Orton Grange, Carlisle, Cumbria
For Sale: GBP115,000
