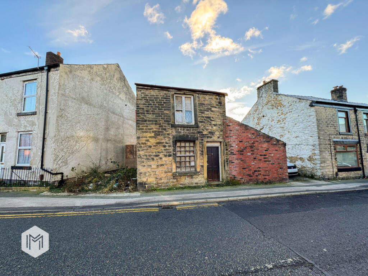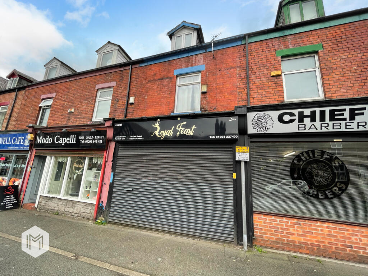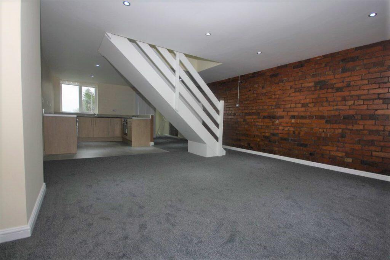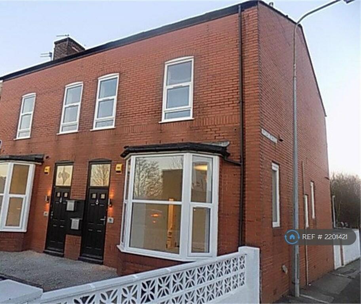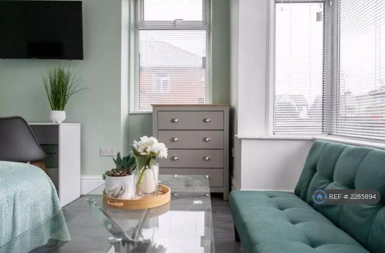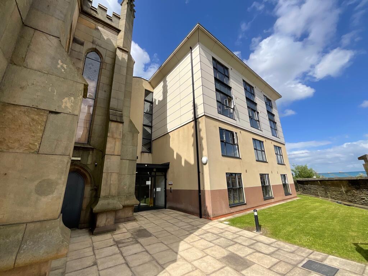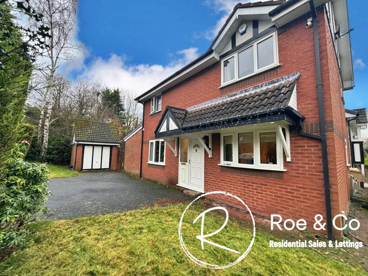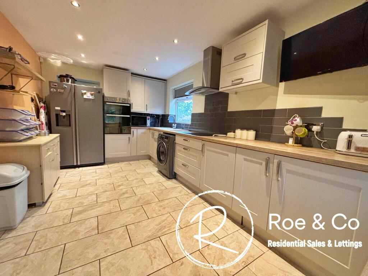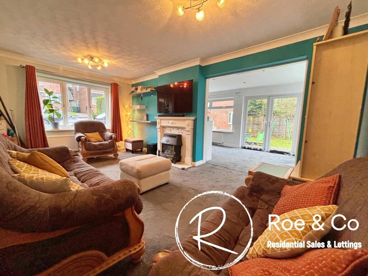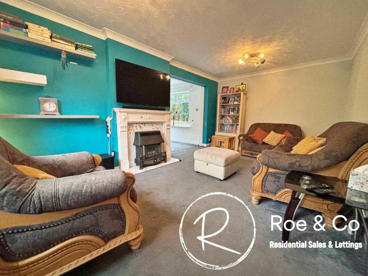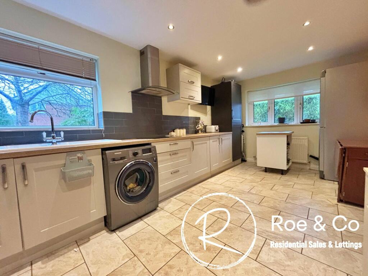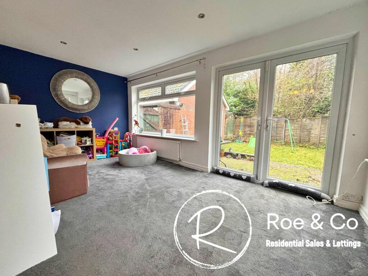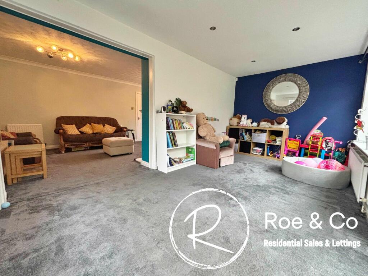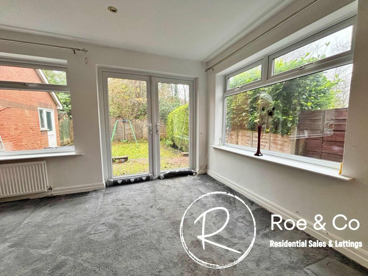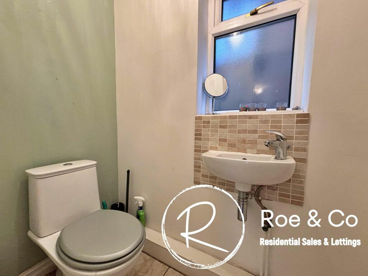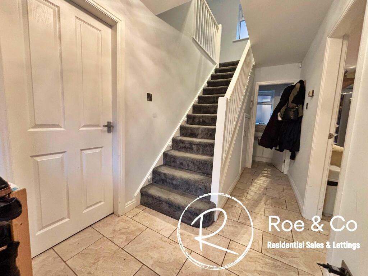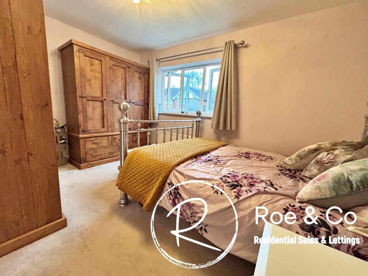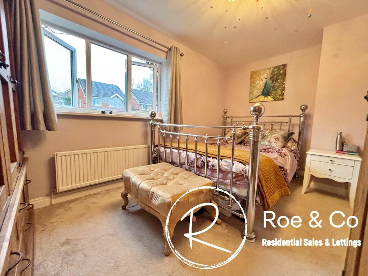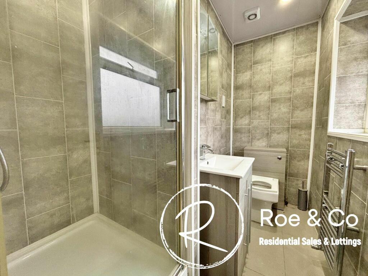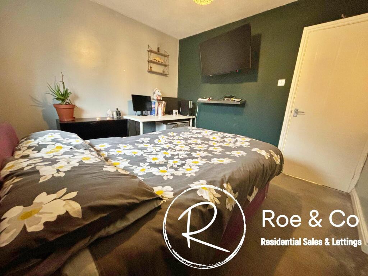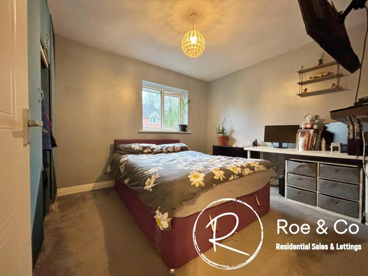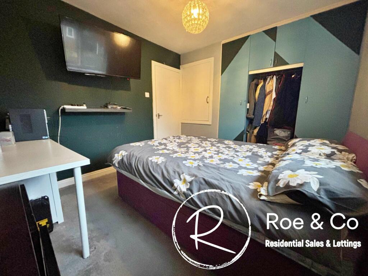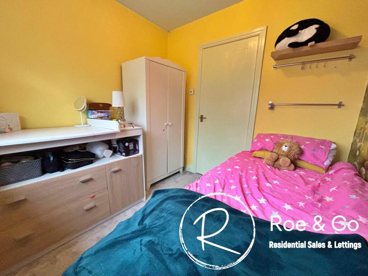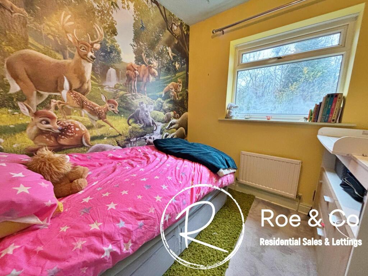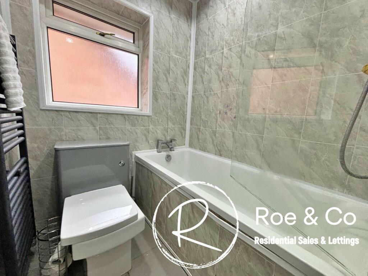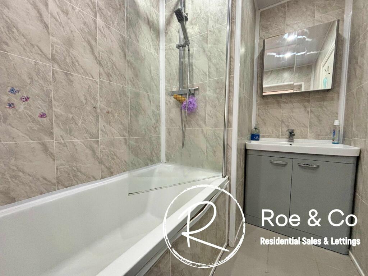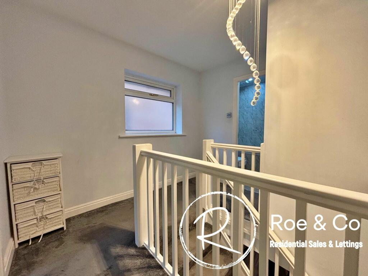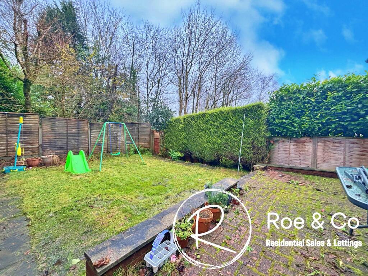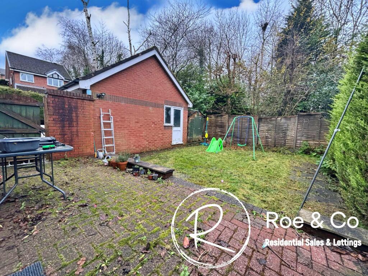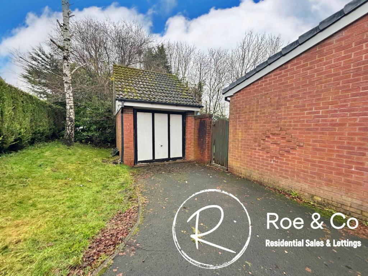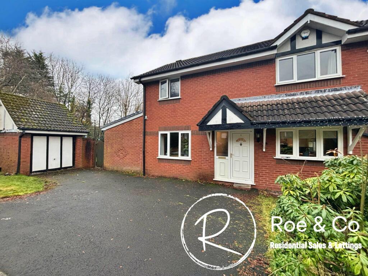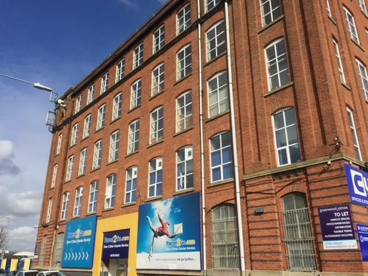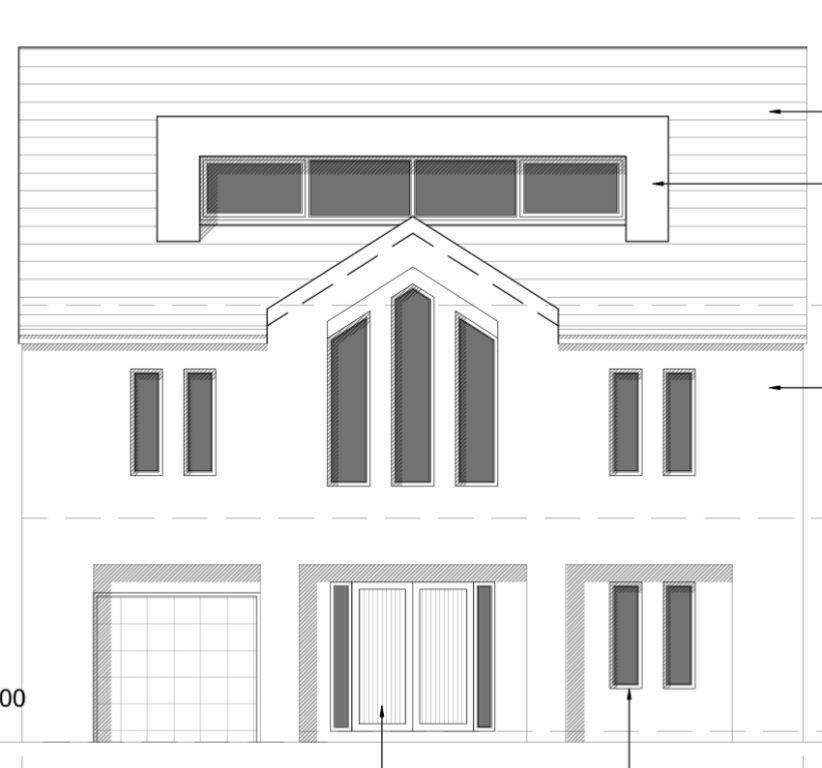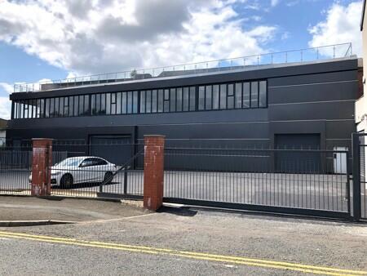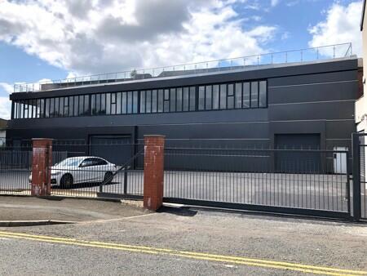Midford Drive, Bolton, BL1
For Sale : GBP 300000
Details
Bed Rooms
3
Bath Rooms
3
Property Type
Detached
Description
Property Details: • Type: Detached • Tenure: N/A • Floor Area: N/A
Key Features: • Extended three bedroom detached property on a corner plot • Two reception rooms & a large kitchen/diner • Downstairs W.C. Family Bathroom & En-suite • Driveway for 3 cars and a detached garage • Close to rural walks within Horrocks Fold • Offered with no chain • Potential to extend further above the current extension, STPP
Location: • Nearest Station: N/A • Distance to Station: N/A
Agent Information: • Address: 315 Chorley New Road Bolton BL1 5BP
Full Description: Sue McDermott introduces a spacious 3-bedroom detached house situated on a corner plot, boasting an extension that enhances the overall living space. Upon entering, you are greeted by two reception rooms that offer versatile living areas, complemented by a generously sized kitchen/diner perfect for family meals. The property features convenient amenities such as a downstairs W.C., a family bathroom and an en-suite for added comfort. Externally, the property offers a driveway accommodating up to 3 cars alongside a detached garage, providing ample parking options. Stepping outside, there is a privately enclosed rear garden that faces West, ensuring plenty of sunlight throughout the day and also features a side gated access to the driveway for added convenience. Located off Belmont Road, Sharples on this highly popular estate, on the edge of open countryside. Perfect for those that like to be close to plenty of walks & outdoor activities. High Lawns Primary School & Thornleigh Salesian College are within a few minutes drive. There are local pubs such as The Wilton Arms & restaurants all within close proximity and supermarkets, shops within a few minutes drive. Bromley Cross & Hall I'th wood train stations are within 1 & 1/2 miles of the property providing commuter links into Manchester City Centre and beyond.EPC Rating: DLiving room5.64m x 3.23mKitchen/Diner5.64m x 2.82mFitted kitchen, integrated fridge, space for a fridge/freezer & washing machine.Lounge/diner4.98m x 2.67mFlowing off the living room is this extension which was built with double footings to enable a second story extension if needed.Bedroom one4.09m x 3.66mBedroom two3.73m x 3.2mBedroom three2.31m x 2.44mRear GardenPrivately enclosed rear garden, which faces West and isn't overlooked, side gated access to the driveway.Parking - DrivewayParking - Garage
Location
Address
Midford Drive, Bolton, BL1
City
Bolton
Features And Finishes
Extended three bedroom detached property on a corner plot, Two reception rooms & a large kitchen/diner, Downstairs W.C. Family Bathroom & En-suite, Driveway for 3 cars and a detached garage, Close to rural walks within Horrocks Fold, Offered with no chain, Potential to extend further above the current extension, STPP
Legal Notice
Our comprehensive database is populated by our meticulous research and analysis of public data. MirrorRealEstate strives for accuracy and we make every effort to verify the information. However, MirrorRealEstate is not liable for the use or misuse of the site's information. The information displayed on MirrorRealEstate.com is for reference only.
Real Estate Broker
Roe & Co Residential Sales, Bolton
Brokerage
Roe & Co Residential Sales, Bolton
Profile Brokerage WebsiteTop Tags
Likes
0
Views
38
Related Homes
