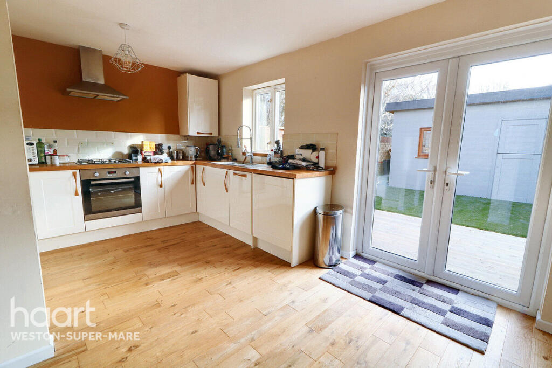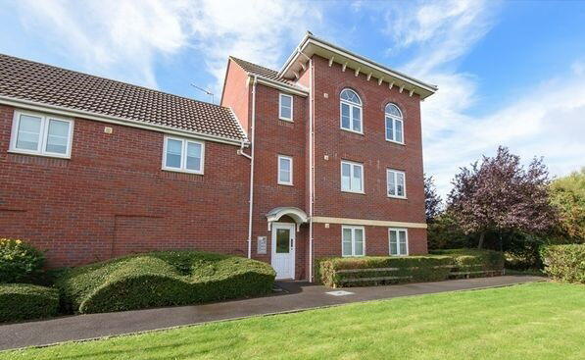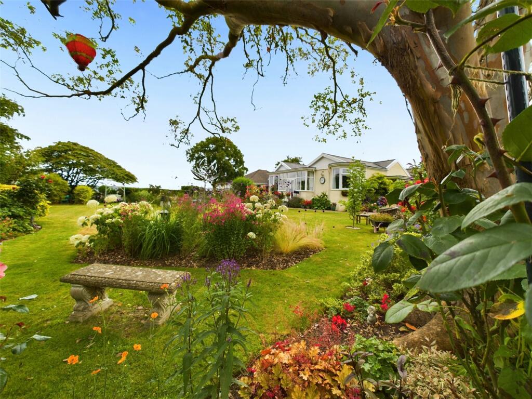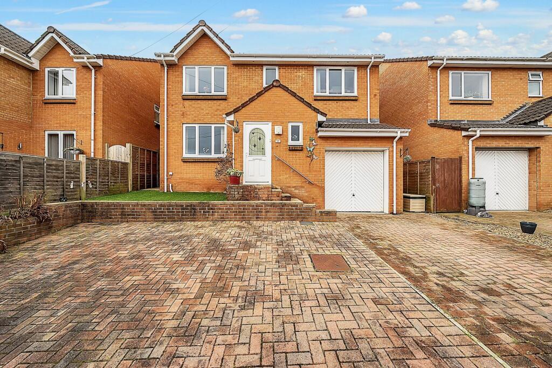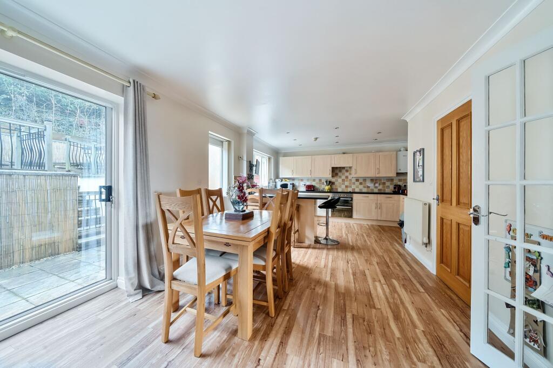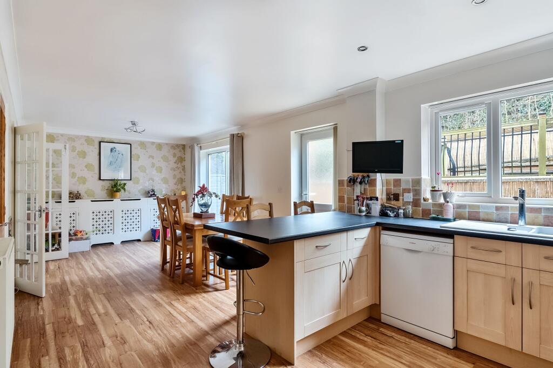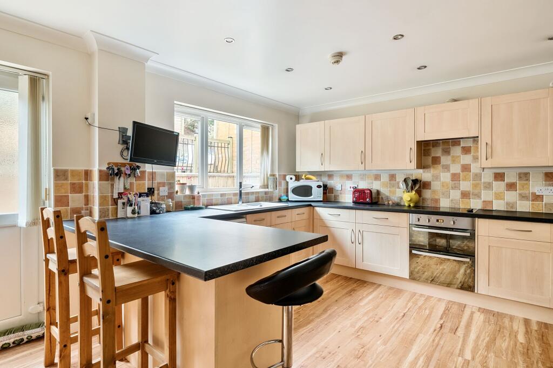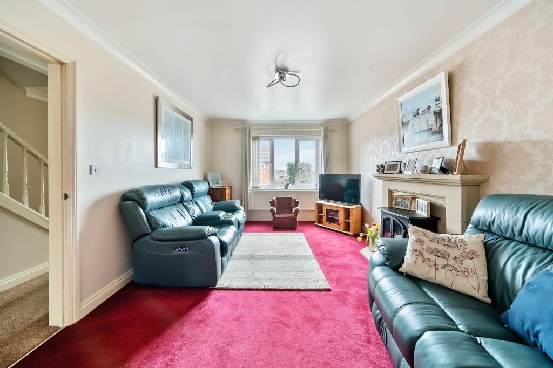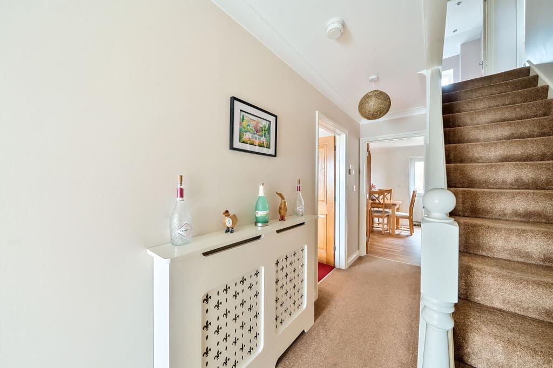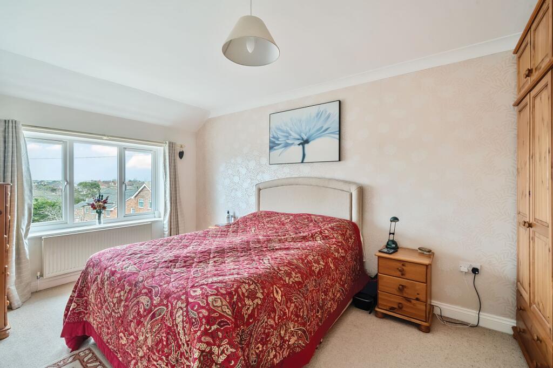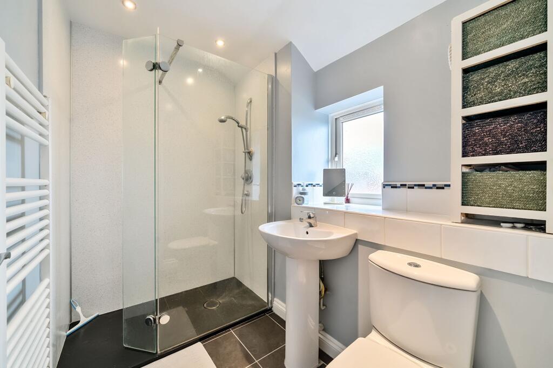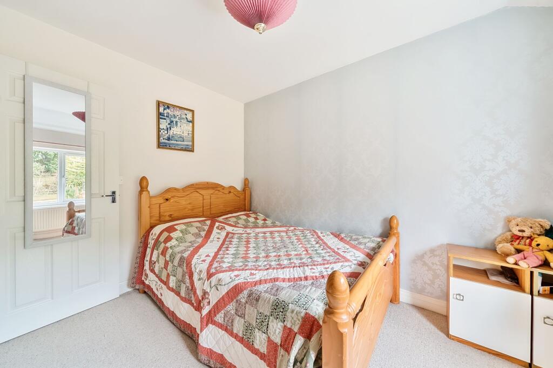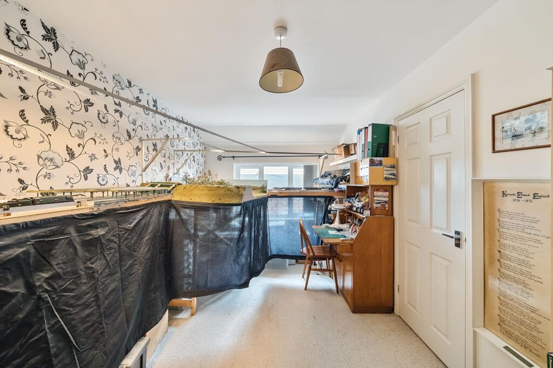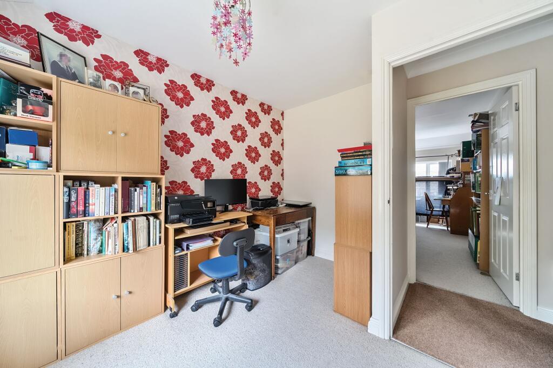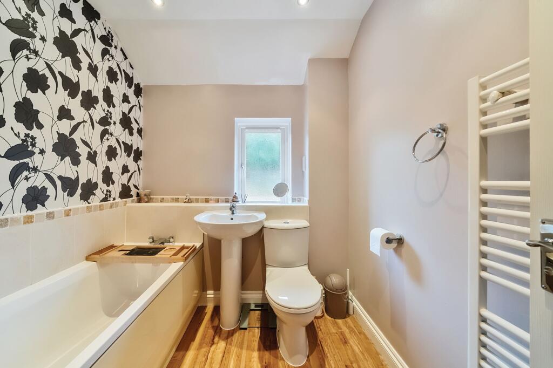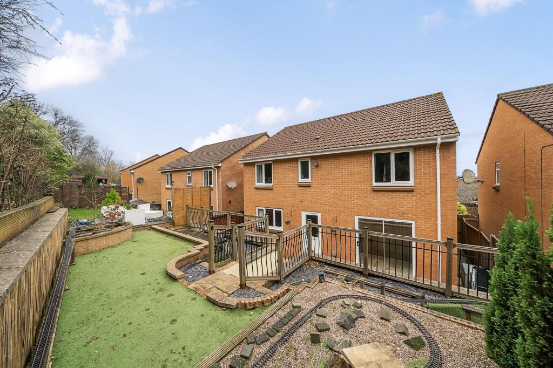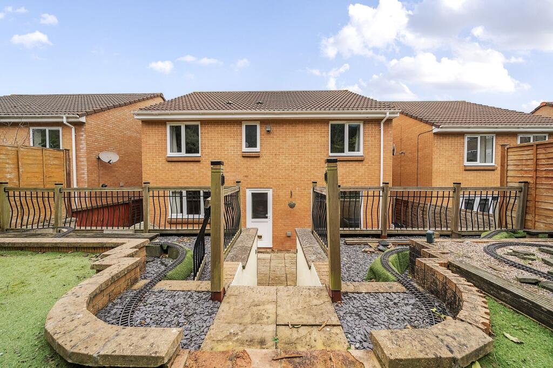Midhaven Rise, Weston-Super-Mare, BS22
For Sale : GBP 415000
Details
Bed Rooms
4
Bath Rooms
2
Property Type
Detached
Description
Property Details: • Type: Detached • Tenure: N/A • Floor Area: N/A
Key Features: • Approx. 1481sq. ft accommodation and garaging • Spacious, open plan kitchen/diner • 4 Double Bedrooms • 2 Bathrooms (1 en-suite) and downstairs cloakroom • Garage & Off Street Parking • Tiered Garden • Easy Access to M5 at J21 • Close proximity to local amenities
Location: • Nearest Station: N/A • Distance to Station: N/A
Agent Information: • Address: 1 The Cross Broad Street, Congresbury, Bristol, Somerset, BS49 5DG
Full Description: A well-presented, detached home offering spacious family living, an open-plan kitchen/dining area, lounge, and four double bedrooms, including a principal with ensuite. Outside, there’s off-street parking, an extended-height garage, and a landscaped garden.The front of the property features a spacious paved driveway that provides parking for several vehicles, while the extended-height garage offers valuable extra storage space and the potential for a mezzanine floor. There is a small area of front lawn and side access to the rear garden. Steps lead up to the front door.As you step inside, you’re welcomed into a generous entrance hall that provides access to the ground floor rooms, including a convenient cloakroom.To the left, the lounge offers a warm and inviting atmosphere, with its decorative fireplace, coved ceiling, and large front-facing window that lets in plenty of light. Double doors lead to the heart of the home which is the impressive open-plan kitchen and dining area. This room boasts large French doors leading to the rear garden, seamlessly blending indoor and outdoor living. Offering both practicality and style the kitchen has ample wall and base units, integrated oven and hob, space for a dishwasher and a utility area with stainless steel sink and space for a washing machine. The dining area is ideal for family meals or entertaining.Upstairs, there are 4 generous double bedrooms. The principal bedroom is spacious and comfortable, featuring a built-in wardrobe and a private en-suite bathroom with a walk-in shower. Bedrooms two, three, and four are equally well-sized, with large windows that let in natural light, and plenty of space for family or guests. The family bathroom completes the living accommodation.To the rear, this home continues to impress. The rear garden has been thoughtfully designed across three levels. The lower level is mostly paved and is perfect for alfresco dining or entertaining friends and family. The upper levels have artificial lawns and slate gravel, surrounded by well-placed shrubs, ensuring a low-maintenance yet attractive outdoor space.EPC Rating: CBrochuresBrochure 1
Location
Address
Midhaven Rise, Weston-Super-Mare, BS22
City
Weston-Super-Mare
Features And Finishes
Approx. 1481sq. ft accommodation and garaging, Spacious, open plan kitchen/diner, 4 Double Bedrooms, 2 Bathrooms (1 en-suite) and downstairs cloakroom, Garage & Off Street Parking, Tiered Garden, Easy Access to M5 at J21, Close proximity to local amenities
Legal Notice
Our comprehensive database is populated by our meticulous research and analysis of public data. MirrorRealEstate strives for accuracy and we make every effort to verify the information. However, MirrorRealEstate is not liable for the use or misuse of the site's information. The information displayed on MirrorRealEstate.com is for reference only.
Real Estate Broker
Robin King Estate Agents, Congresbury
Brokerage
Robin King Estate Agents, Congresbury
Profile Brokerage WebsiteTop Tags
Likes
0
Views
5
Related Homes
