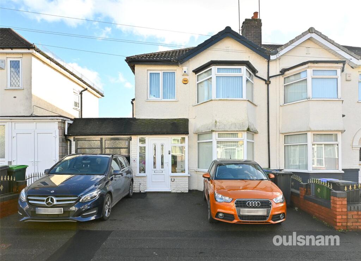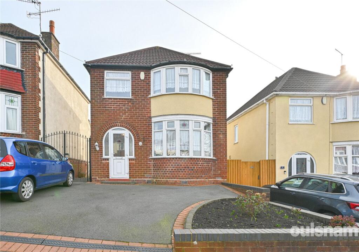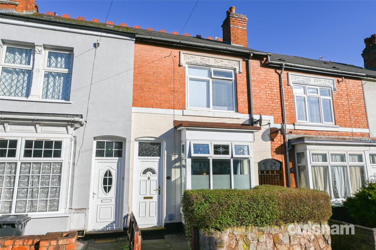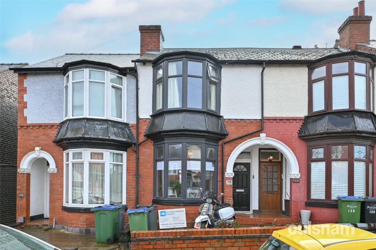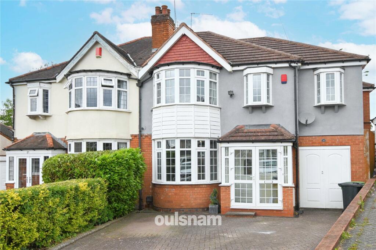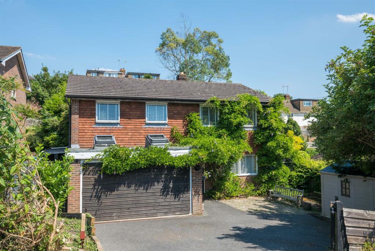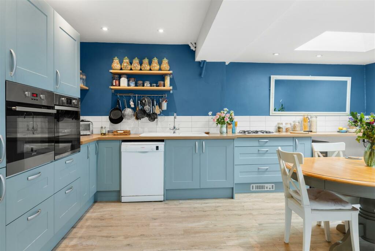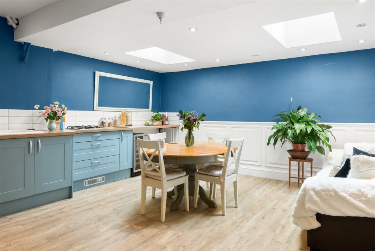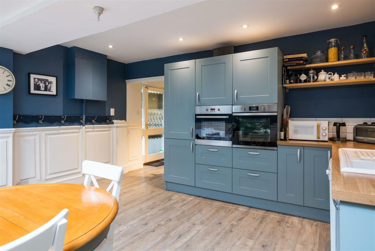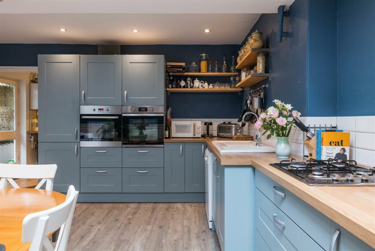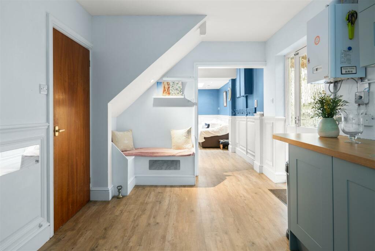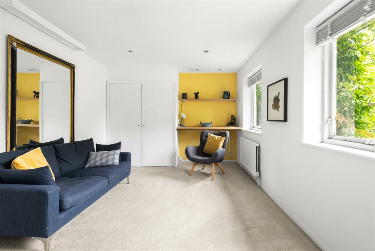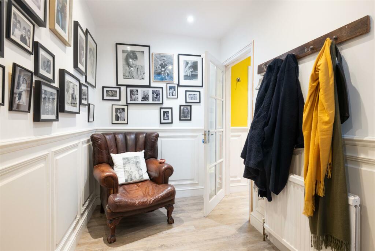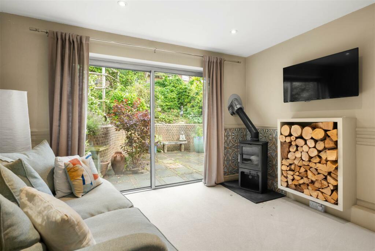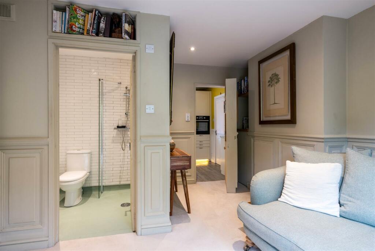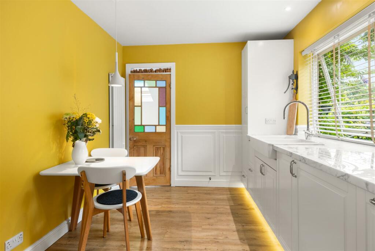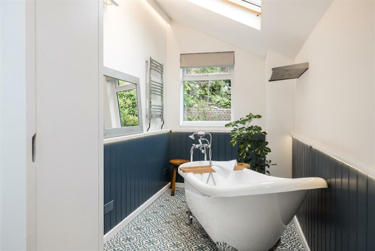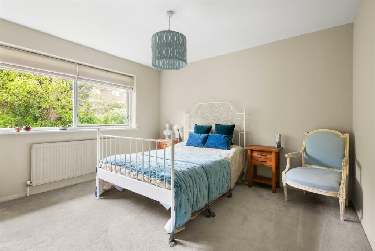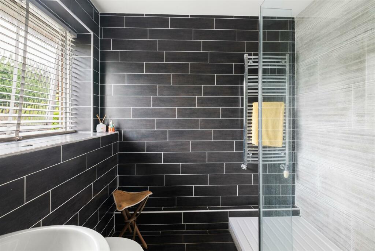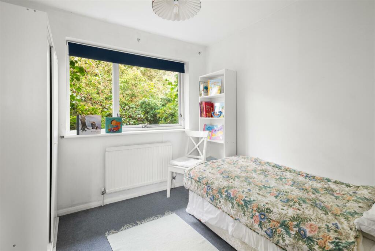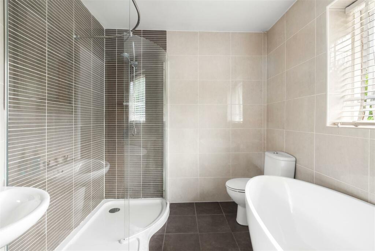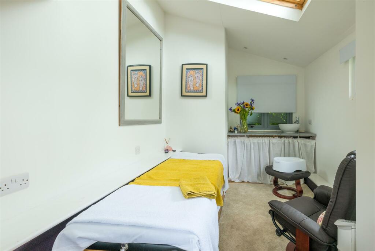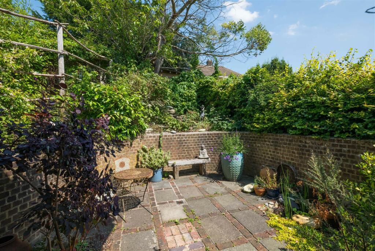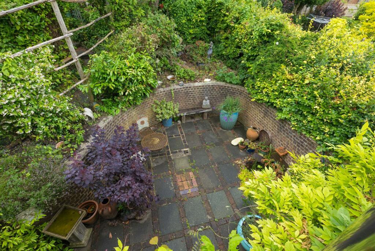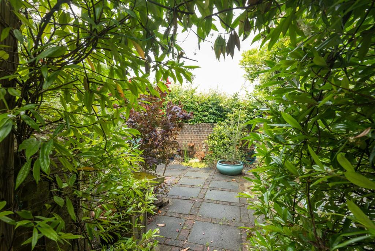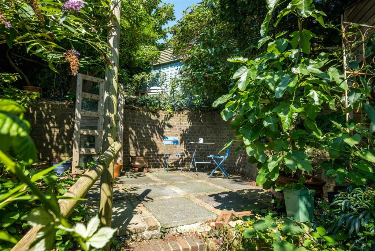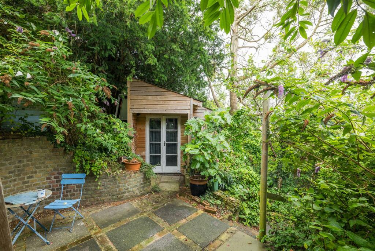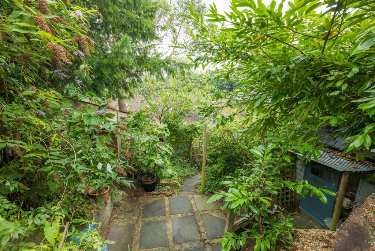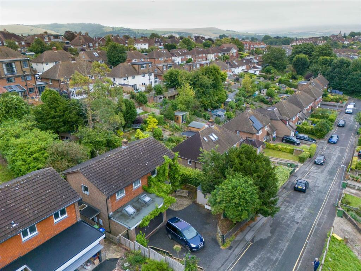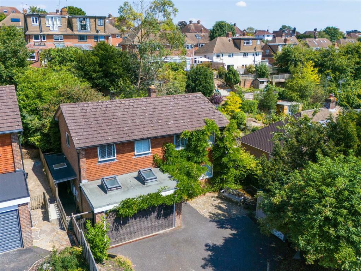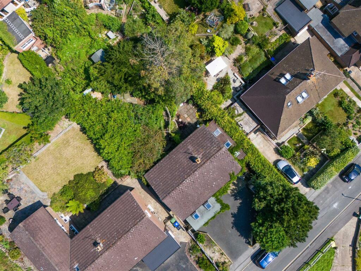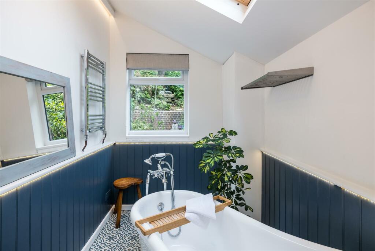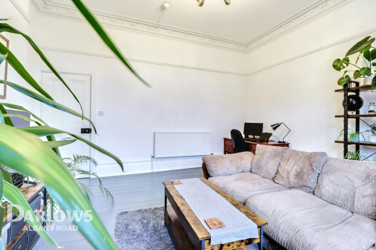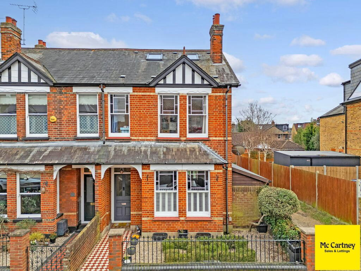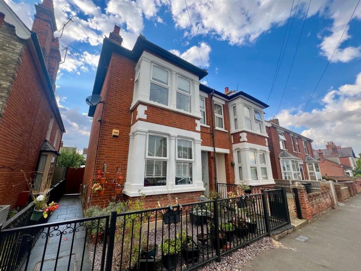Mildmay Road, Lewes
For Sale : GBP 800000
Details
Bed Rooms
4
Bath Rooms
3
Property Type
Detached
Description
Property Details: • Type: Detached • Tenure: N/A • Floor Area: N/A
Key Features: • Detached family home with annexe • Desirable Wallands area of Lewes • Large family kitchen / diner • Family bathroom and ensuite • Great condition throughout • Off-road parking for 3 cars • Peaceful gardens
Location: • Nearest Station: N/A • Distance to Station: N/A
Agent Information: • Address: 52 High Street, Lewes East Sussex BN7 1XE
Full Description: A unique opportunity to purchase a very spacious, detached family home with gardens and off-street parking, located in the highly sought after Wallands area of Lewes.This beautifully presented home spanning 1,929 sq. exudes character and warmth. It offers very flexible living accommodation with the layout ensuring that there is plenty of room for everyone to have their own space while still enjoying the togetherness of a family home. On the ground floor the property boasts a light and bright sitting room with patio doors onto the rear garden; a large, modern kitchen / dining / family room; and a utility room with side access to the front and rear of the property. There is also an extensive ground floor annexe, comprising a sitting room with a cosy wood burner opening onto the garden, a modern kitchen, a bedroom complete with a relaxing, roll-top bath and a separate shower room. This could be the perfect home office space, separate guest accommodation or a live-in annexe for a relative. The first floor offers four generously-sized bedrooms, one with an en-suite shower room, and a large family bathroom.Externally the property benefits from off-street parking for 3 cars to the front and to the rear is a peaceful and very private paved garden surrounded by lush planting. The garden benefits from two outbuildings: one is currently used as a home studio / therapy room in the privacy of the top of the garden and the other, in the larger of the two garden areas, is a summer house with a wood burning stove, perfect for relaxing in on chilly nights. A further outbuilding to the front of the property provides useful storage.This delightful family home offers the perfect balance of comfort and convenience and viewings are highly recommended.Ground Floor - Hallway - Living Room / Snug - 3.56 x 2.72 (11'8" x 8'11") - Kitchen / Dining / Family Room - 5.41 x 4.75 (17'8" x 15'7") - Utility / Dining Room - 4.70 x 2.72 (15'5" x 8'11") - Wc - Kitchen For Annexe / Utility - 3.63 x 2.72 (11'10" x 8'11") - Living Room For Annexe - 4.14 x 3.63 (13'6" x 11'10") - Annexe Bedroom - 6.86 x 1.83 (22'6" x 6'0") - First Floor - Bedroom 1 - 4.22 x 3.18 (13'10" x 10'5") - Bedroom 2 - 3.73 x 3.68 (12'2" x 12'0") - Bedroom 3 - 3.73 x 2.74 (12'2" x 8'11") - Bedroom 4 - 2.77 x 2.74 (9'1" x 8'11") - Family Bathroom - Summer House - 3.20 x 1.98 (10'5" x 6'5") - Outbuilding 1 - 3.96 x 1.78 (12'11" x 5'10") - Outbuilding 2 - 3.05 x 2.54 (10'0" x 8'3") - BrochuresMildmay Road, Lewes
Location
Address
Mildmay Road, Lewes
City
Mildmay Road
Features And Finishes
Detached family home with annexe, Desirable Wallands area of Lewes, Large family kitchen / diner, Family bathroom and ensuite, Great condition throughout, Off-road parking for 3 cars, Peaceful gardens
Legal Notice
Our comprehensive database is populated by our meticulous research and analysis of public data. MirrorRealEstate strives for accuracy and we make every effort to verify the information. However, MirrorRealEstate is not liable for the use or misuse of the site's information. The information displayed on MirrorRealEstate.com is for reference only.
Related Homes


