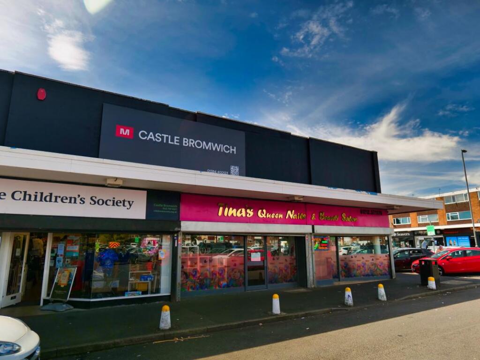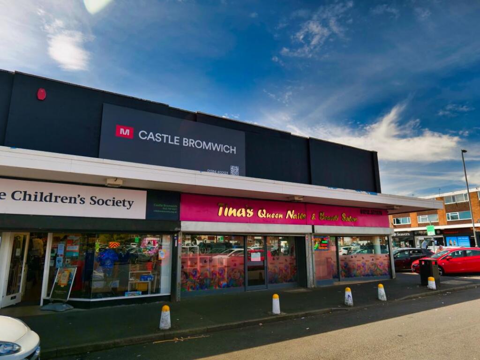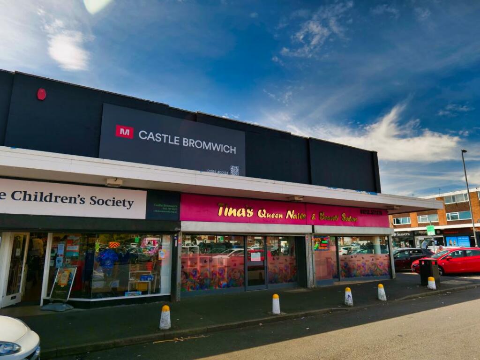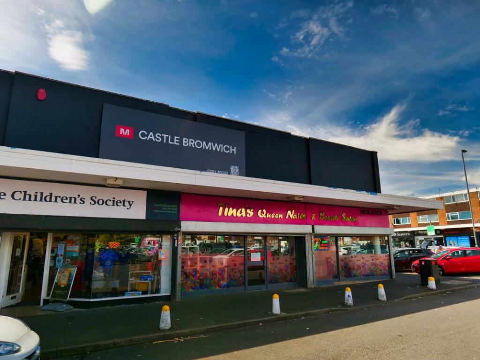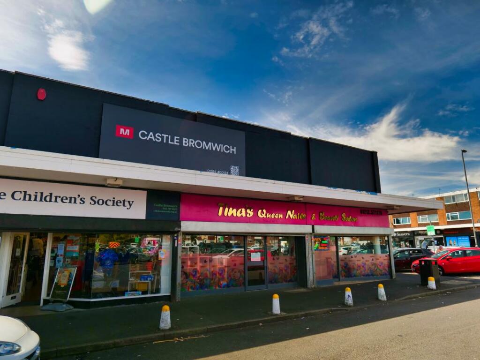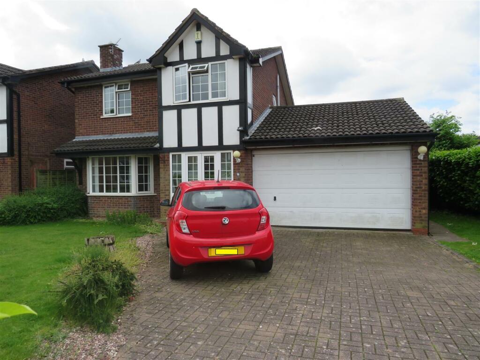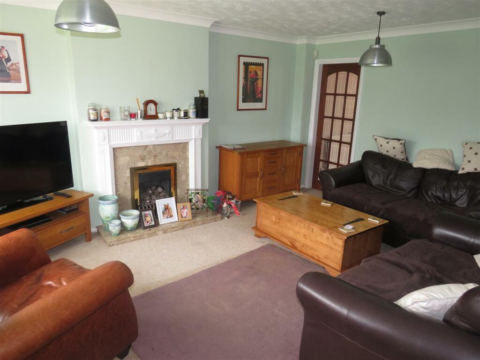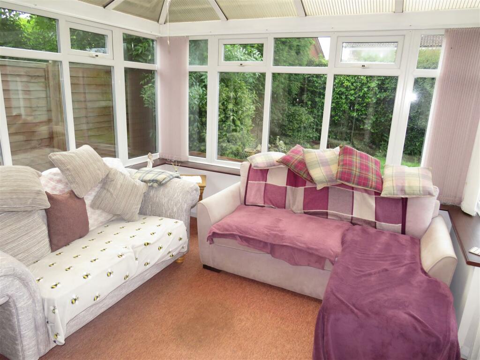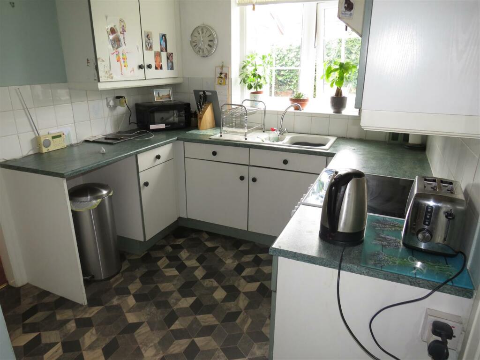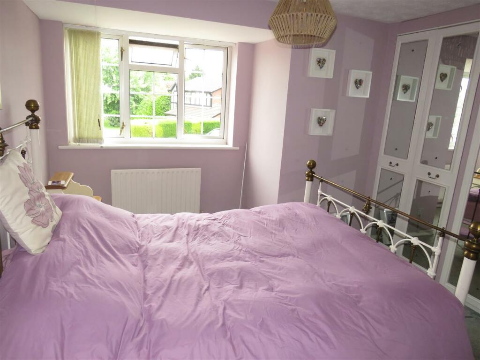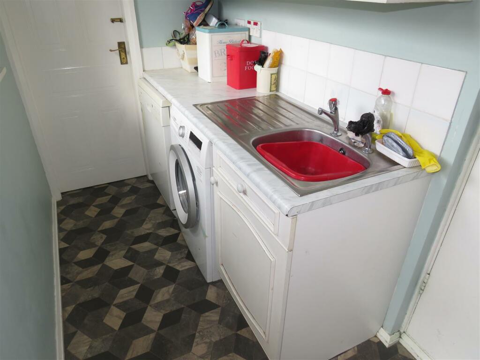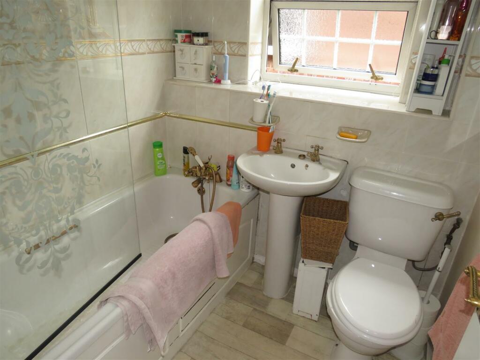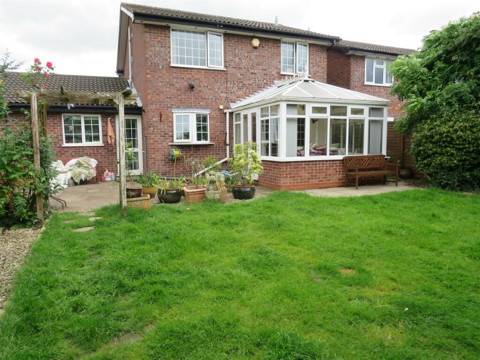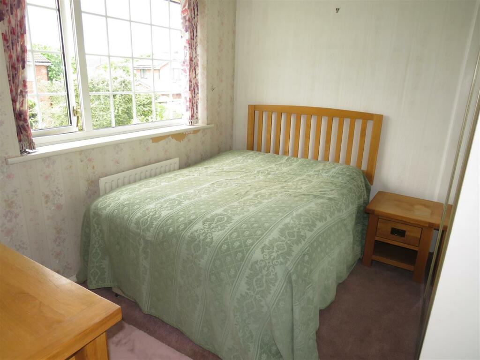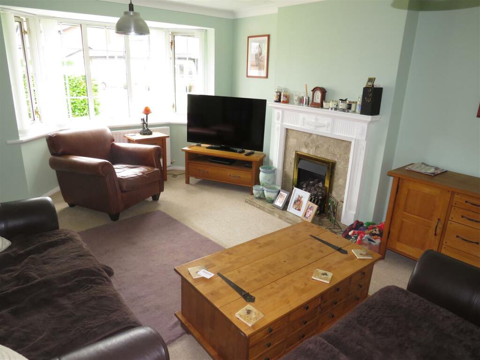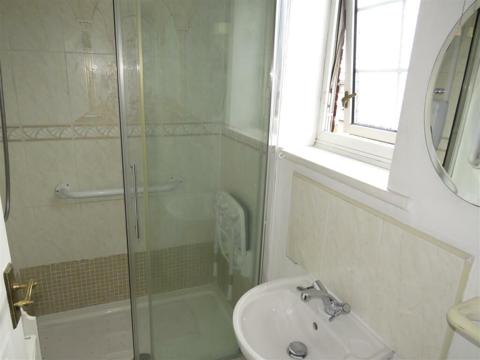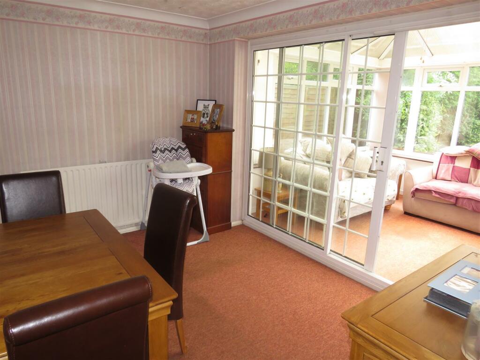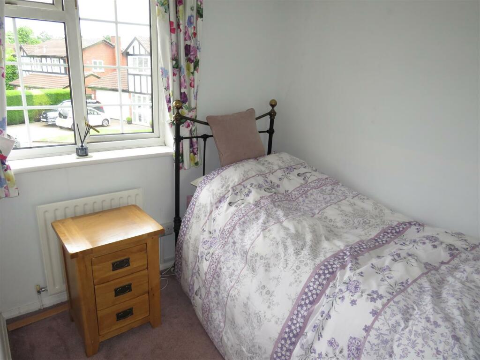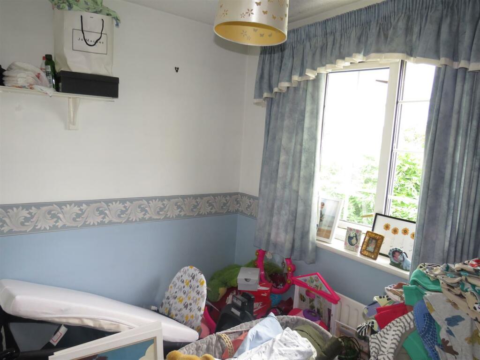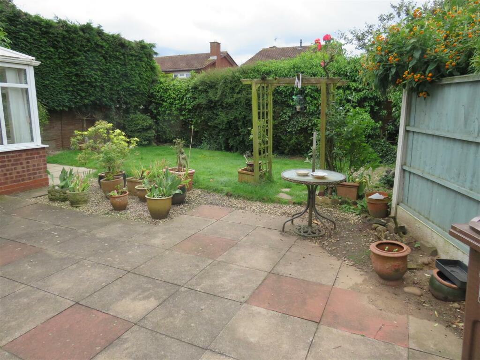Milesbush Avenue, Castle Bromwich, Birmingham
For Sale : GBP 360000
Details
Bed Rooms
4
Bath Rooms
2
Property Type
Detached
Description
Property Details: • Type: Detached • Tenure: N/A • Floor Area: N/A
Key Features: • Freehold 4 Bedroomed Detached • Potential For Improvement & Extension/s • Two Reception Rooms Plus Conservatory • Downstairs W.C. • Central Heating & Double Glazing • En-Suite Shower Room to Bedroom 1 • Double Width Side Garage • Pleasant Cul-de-sac Loation
Location: • Nearest Station: N/A • Distance to Station: N/A
Agent Information: • Address: 301-303 Chester Road, Castle Bromwich, Birmingham, B36 0JG
Full Description: Situated in a pleasant cul-de-sac location this Freehold FOUR Bedroomed Detached residence offers potential for improvement and extension/s (subject to planning consent). The centrally heated and double glazed accommodation briefly comprises:- Enclosed Porch Entrance, Hallway, Two Reception Rooms, Conservatory, Kitchen, Laundry Room, Downstairs 2nd W.C., En-suite Shower Room off Bedroom 1, Family Bathroom. Outside there are good size gardens to the front and rear with multiple car parking facility to the front and Double Width Side Garage.Situated in a pleasant cul-de-sac location this Freehold FOUR Bedroomed Detached residence offers potential for improvement and extension/s (subject to planning consent). The centrally heated and double glazed accommodation briefly comprises:- Enclosed Porch Entrance, Hallway, Two Reception Rooms, Conservatory, Kitchen, Laundry Room, Downstairs 2nd W.C., En-suite Shower Room off Bedroom 1, Family Bathroom. Outside there are good size gardens to the front and rear with multiple car parking facility to the front and Double Width Side Garage.Ground Floor - Enclosed Porch Entrance - Double glazed inner and outer doors, side double glazed windows.Hallway - Laminate floor covering, central heating radiator, stairs leading off.Lounge - 5.18m 1.22m x 4.27m 0.00m (17' 4" x 14' 0") - Double glazed bay window to front, central heating radiator, 'Adam' style fireplace, 'coal effect' gas fire fitted.Dining Room - 3.35m 0.61m x 2.74m 0.30m (11' 2" x 9' 1") - Central heating radiator, double glazed patio doors to:-'Domed' Rear Conservatory - 3.35m 1.52m x 3.05m 2.44m (11' 5" x 10' 8") - Power and lighting, double glazed windows and double glazed doors to rear garden.Kitchen - 3.35m 1.22m x 2.44m 0.30m (11' 4" x 8' 1") - Base and wall cupboards, roll edge worksurfaces, 1 1/4 bowl single drainer sink, part tiled walls, central heating radiator, double glazed window to rear, understairs storage cupboard.Laundry Room - 2.74m 2.74m x 1.22m 1.83m (9' 9" x 4' 6") - Single drainer stainless steel sink and cupboard under, wall cupboards, plumbing for domestic appliances.2nd W.C. - Low flush w.c.First Floor - Landing - Bedroom 1 - 3.35m 3.05m x 3.05m 1.52m (exc en-suite) (11' 10" - Double glazed window to front, central heating radiator, 'built-in' wardrobes with mirrored doors.En-Suite Shower Room Off - Shower area with glazed screens and 'Triton' shower fitted, pedestal wash hand basin, central heating radiator, double glazed window, laminate floor covering.Bedroom 2 - 3.05m 1.83m x 2.44m 2.44m (10' 6" x 8' 8") - Double glazed window to rear, central heating radiator, fitted wardrobes.Bedroom 3 - 2.74m 0.61m x 2.44m 3.05m (9' 2" x 8' 10") - Double glazed window to front, central heating radiator, fitted wardrobes.Bedroom 4 - 2.74m 0.30m x 1.83m 1.83m (9' 1" x 6' 6") - Double glazed window to rear, central heating radiator, fitted wardrobes.Bathroom - 1.83m 0.91m x 1.52m 2.44m (6' 3" x 5' 8") - Panelled bath, 'Triton' overbath shower fitted, glazed shower screen, pedestal wash hand basin, low flush w.c., fully tiled walls, central heating radiator, double glazed window, sunken spot light fittings to ceiling.Outside - Double Width Side Garage - 4.88m 0.30m x 4.27m 2.74m (16' 1" x 14' 9") - Gardens - To fore there are lawns, block paved driveway providing a multiple car parking facility.Gated side access leads to the enclosed rear garden with patio, lawn, shrubs and a cold water tap.Additional Information - Tenure - We understand that the property is Freehold, however we would advise all interested parties to have this information verified by a Legal Representative.Council Tax - Band E - Solihull Metropolitan Borough Council.Please note that there is a Water Meter fitted at the property.BrochuresMilesbush Avenue, Castle Bromwich, BirminghamBrochure
Location
Address
Milesbush Avenue, Castle Bromwich, Birmingham
City
Castle Bromwich
Features And Finishes
Freehold 4 Bedroomed Detached, Potential For Improvement & Extension/s, Two Reception Rooms Plus Conservatory, Downstairs W.C., Central Heating & Double Glazing, En-Suite Shower Room to Bedroom 1, Double Width Side Garage, Pleasant Cul-de-sac Loation
Legal Notice
Our comprehensive database is populated by our meticulous research and analysis of public data. MirrorRealEstate strives for accuracy and we make every effort to verify the information. However, MirrorRealEstate is not liable for the use or misuse of the site's information. The information displayed on MirrorRealEstate.com is for reference only.
Real Estate Broker
Barratt Last Estate Agents Limited, Castle Bromwich
Brokerage
Barratt Last Estate Agents Limited, Castle Bromwich
Profile Brokerage WebsiteTop Tags
Likes
0
Views
29
Related Homes
