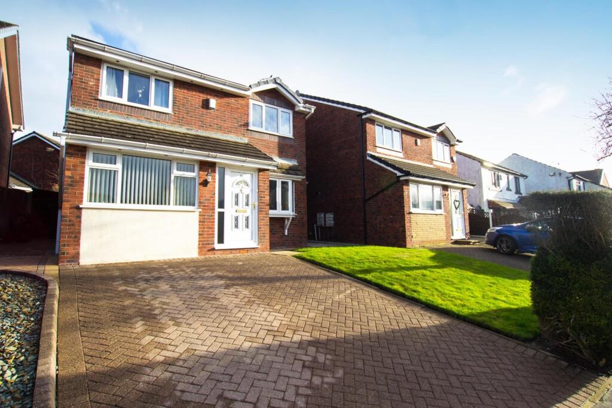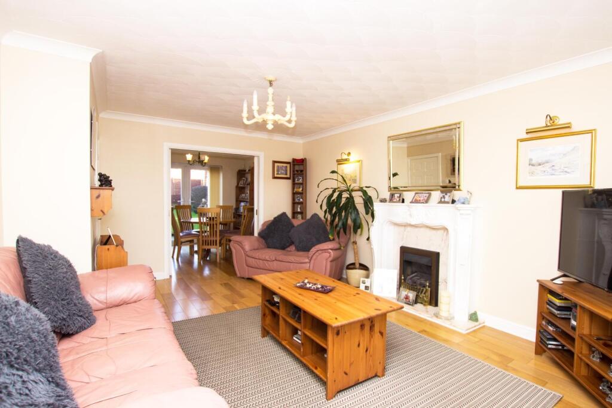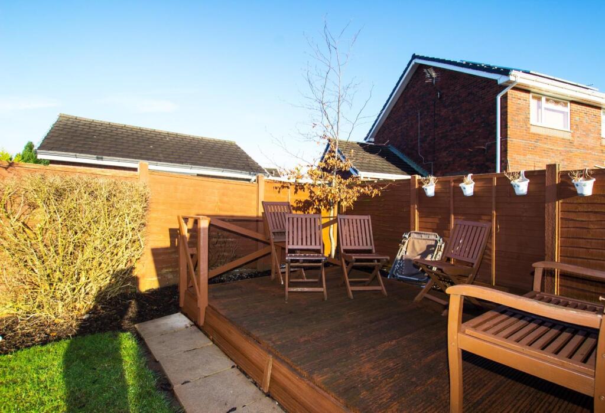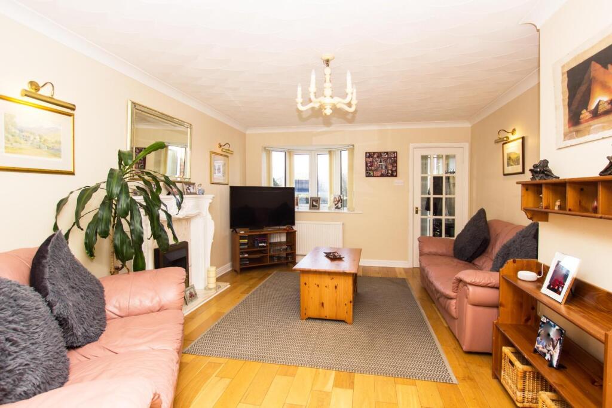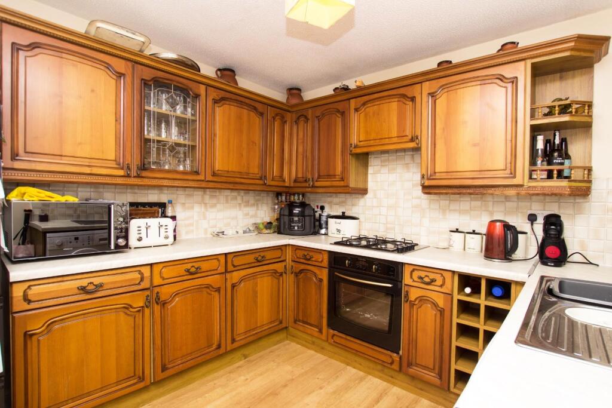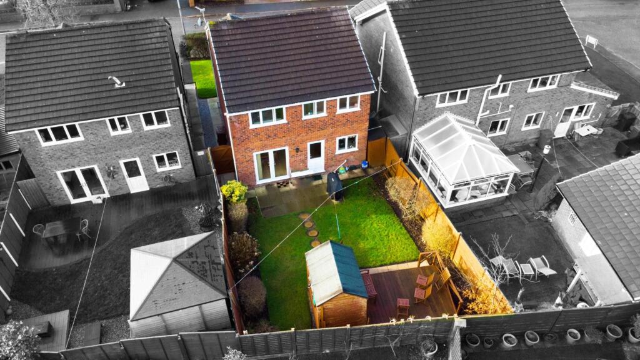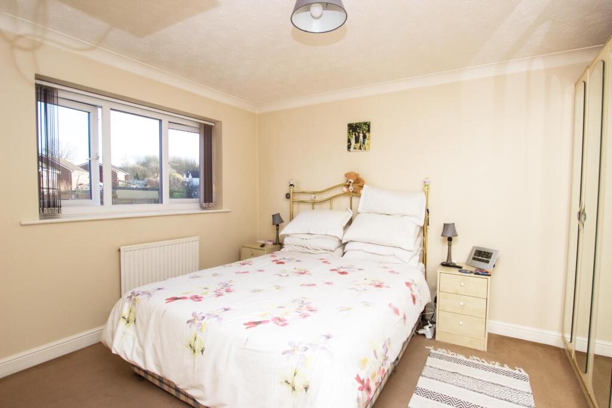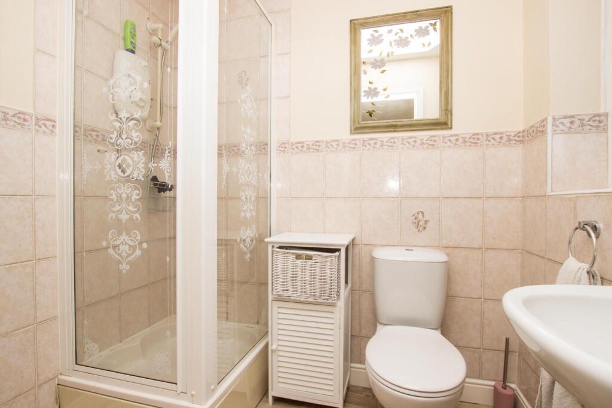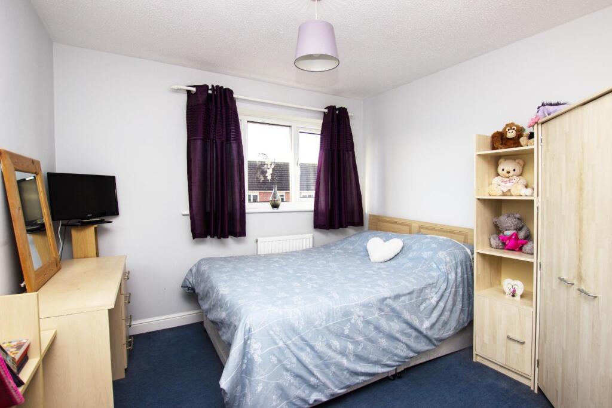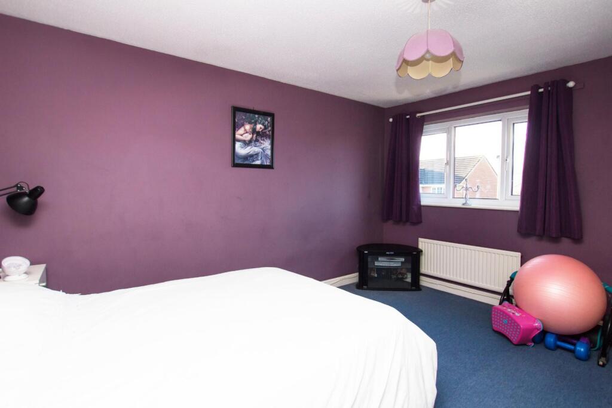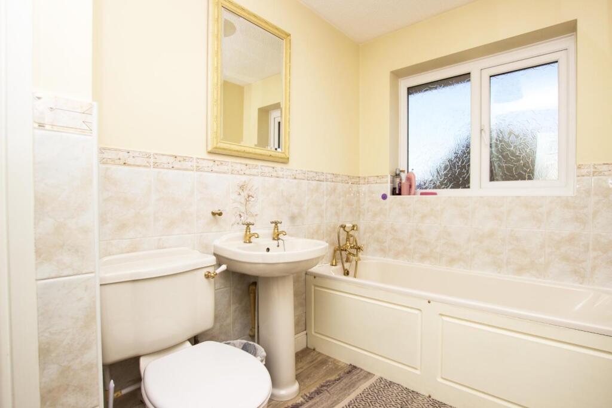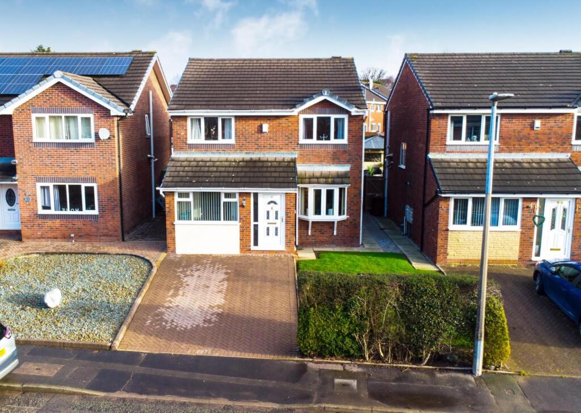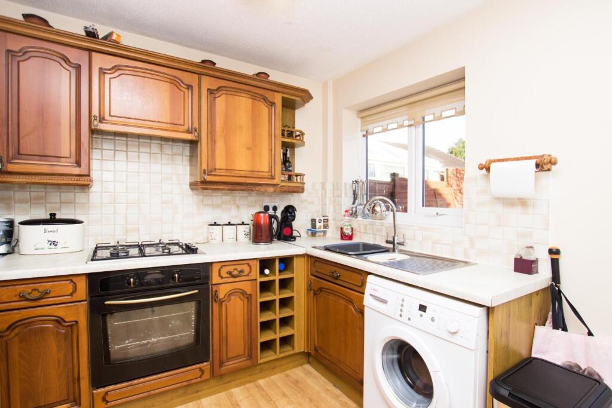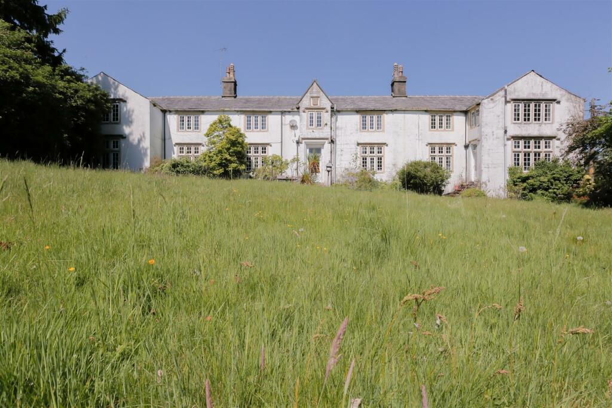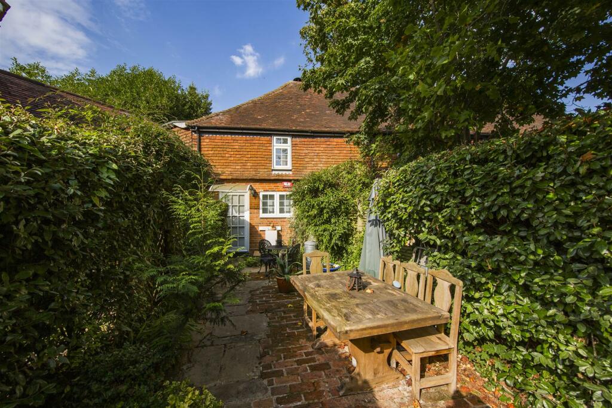Milking Lane, Lower Darwen
For Sale : GBP 250000
Details
Bed Rooms
3
Bath Rooms
3
Property Type
Detached
Description
Property Details: • Type: Detached • Tenure: N/A • Floor Area: N/A
Key Features: • Detached Home • Three Bedrooms With Option For Fourth • Open Lounge & Dining Rooms • Fitted Kitchen &Ground Floor WC • En-Suite & Bathroom • Converted Garage • Rear Garden • Double Driveway • Excellent Location In Lower Darwen • Ideal For Growing Families
Location: • Nearest Station: N/A • Distance to Station: N/A
Agent Information: • Address: 207-209 Duckworth Street, Darwen, BB3 1AU
Full Description: DETACHED HOME - LOWER DARWEN - CONVERTED GARAGE - DOUBLE DRIVE - POPULAR LOCATION - POTENTIAL TO MODERNISEFor young families looking to upsize this provides a great option, with scope to modernise a little in a great location. The house comprises; entrance hallway, lounge, dining area, fitted kitchen, ground floor WC and a converted garage. The conversion offers an option for a 4th bedroom, home office or extra living room. To the first floor there are three double bedrooms, en-suite and family bathroom. To the rear there is a lawn garden sloping upwards to a wood decked patio area. To the front there is a double block paved driveway alongside a lawn garden plot. The house is positioned in the heart of Lower Darwen, a short walking distance from local schools, shops and amenities. There is good access to both Blackburn and Darwen town centres along with the M65 motorway link being just a short drive away the property is ideal for anyone looking for good network links.OUR THOUGHTS - 'A detached house at 250K in Lower Darwen is fabulous value'Entrance Hall - Lounge - 5.03m x 3.76m (16'6" x 12'4") - Dining Room - 3.23m x 2.87m (10'7" x 9'5") - Kitchen - 2.97m x 2.84m (9'9" x 9'4") - Converted Garage/Snug/Bedroom Four - 4.65m x 2.46m (15'3" x 8'1") - Bedroom One - 3.76m x 3.30m (12'4" x 10'10") - En-Suite - 1.98m x 1.47m (6'6" x 4'10") - Bedroom Two - 3.76m x 3.30m (12'4" x 10'10") - Bedroom Three - 3.12m x 2.95m (10'3" x 9'8") - Bathroom - 2.95m x 1.68m (9'8" x 5'6") - BrochuresMilking Lane, Lower Darwen
Location
Address
Milking Lane, Lower Darwen
City
Milking Lane
Features And Finishes
Detached Home, Three Bedrooms With Option For Fourth, Open Lounge & Dining Rooms, Fitted Kitchen &Ground Floor WC, En-Suite & Bathroom, Converted Garage, Rear Garden, Double Driveway, Excellent Location In Lower Darwen, Ideal For Growing Families
Legal Notice
Our comprehensive database is populated by our meticulous research and analysis of public data. MirrorRealEstate strives for accuracy and we make every effort to verify the information. However, MirrorRealEstate is not liable for the use or misuse of the site's information. The information displayed on MirrorRealEstate.com is for reference only.
Related Homes
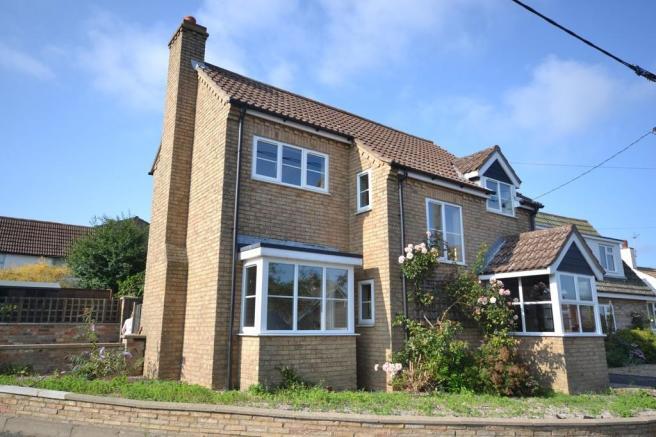
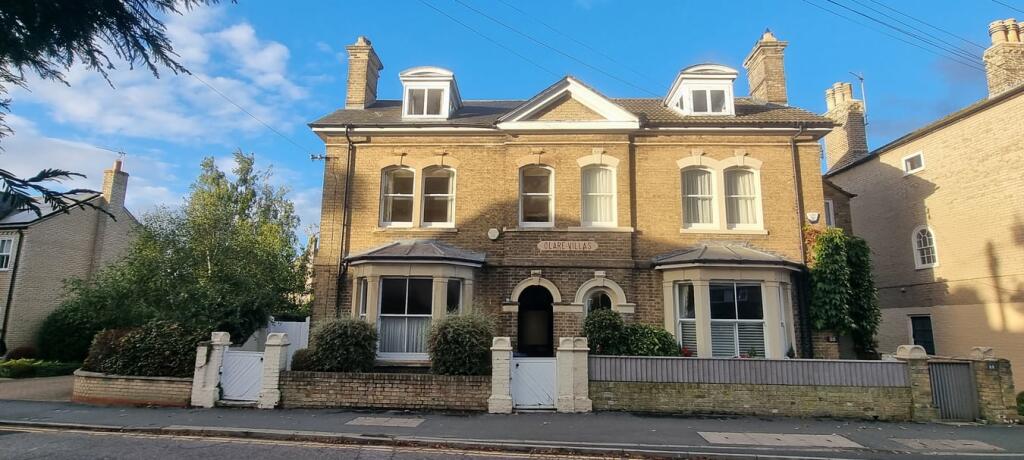
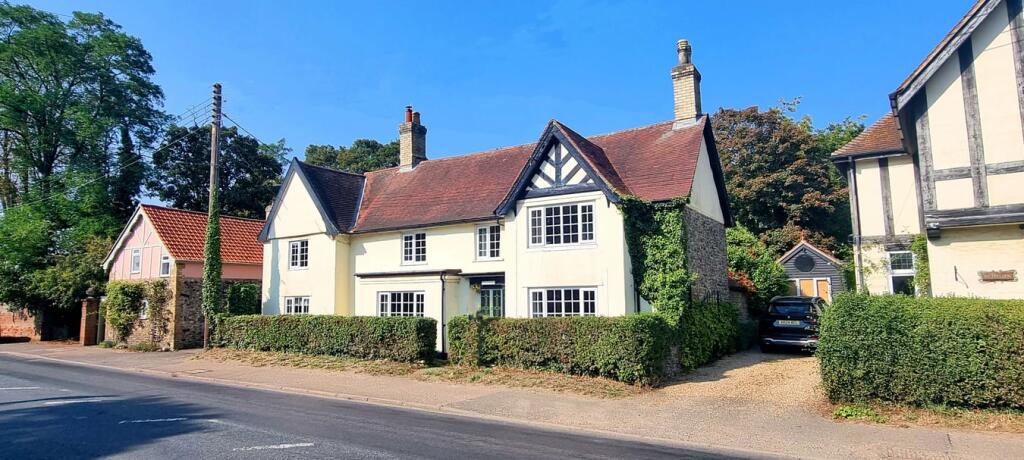
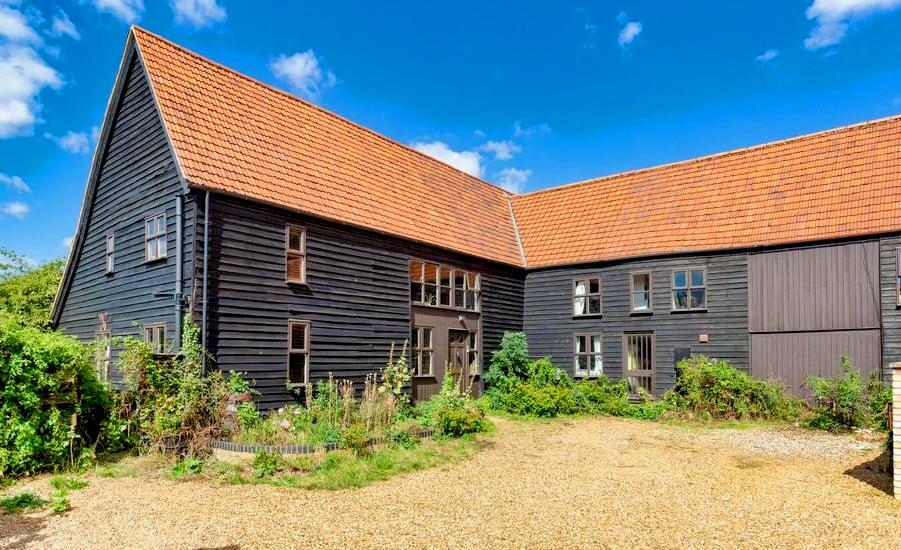
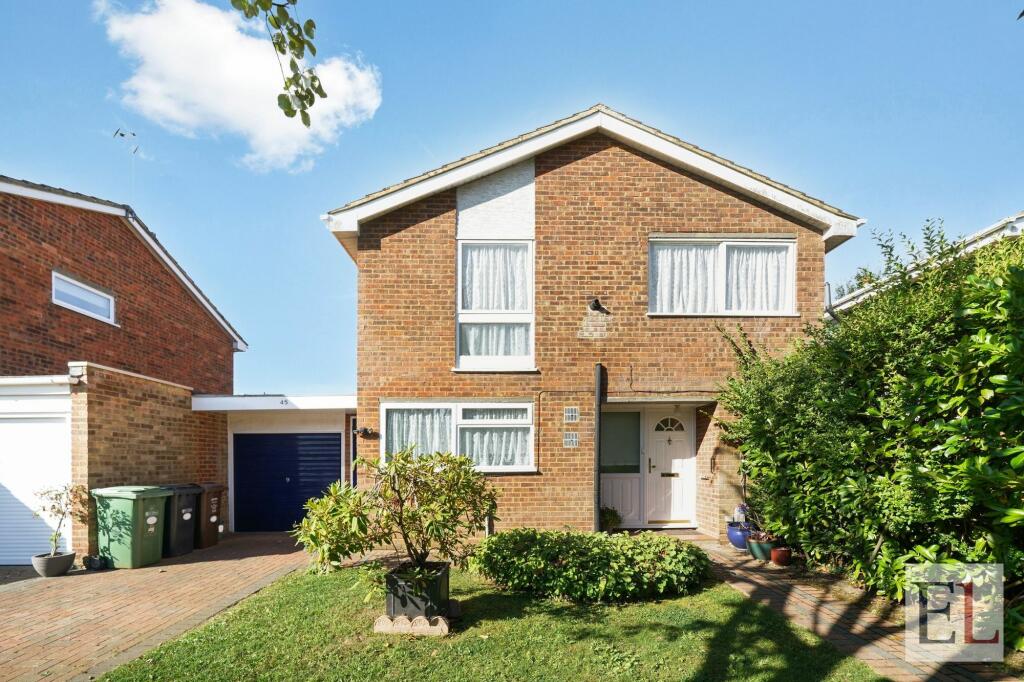

1035 Powerhouse RoadAbbotsford, British Columbia, V3G1T7, Canada
For Sale: CAD3,900,000
25 Minetta Lane 2K, New York, NY, 10012 New York City NY US
For Rent: USD4,500/month

