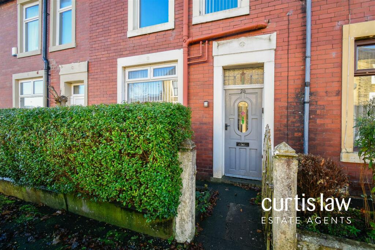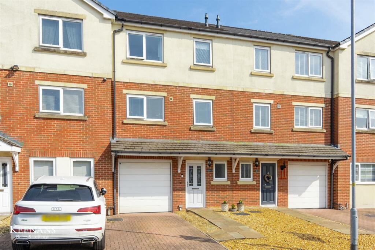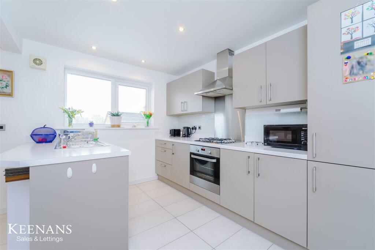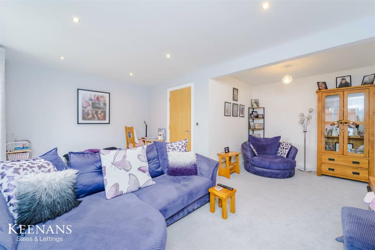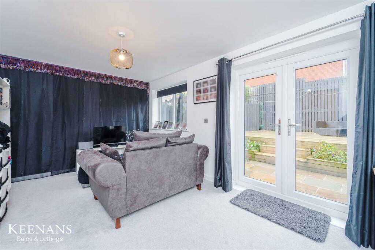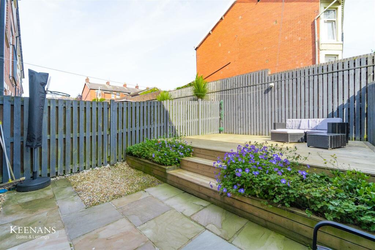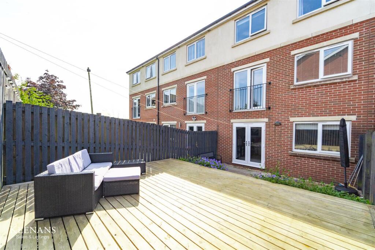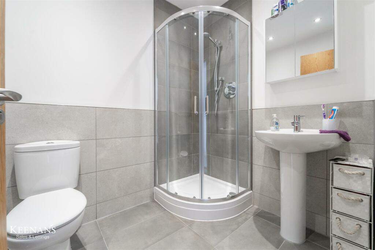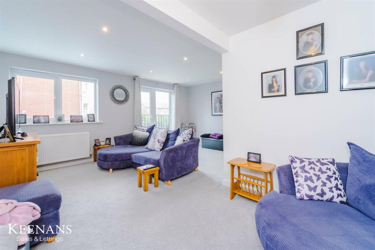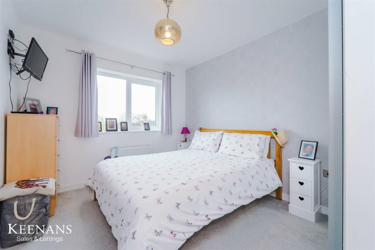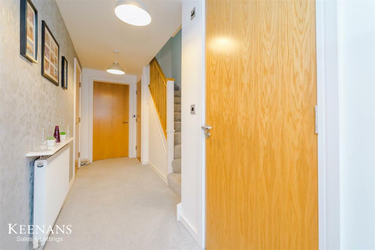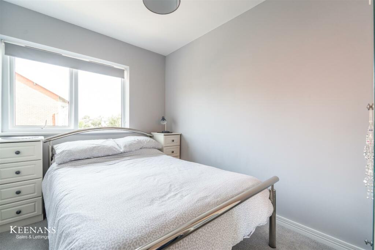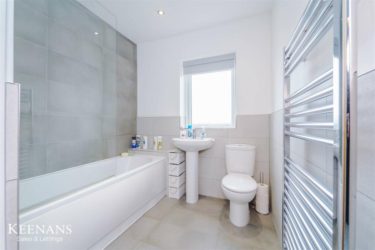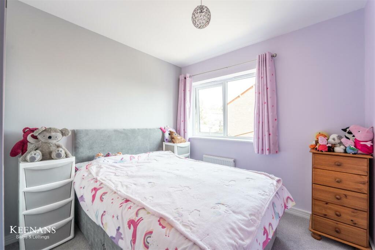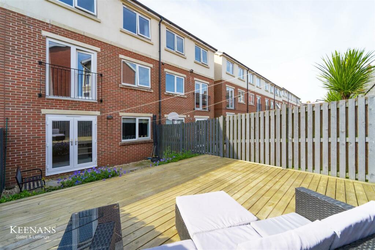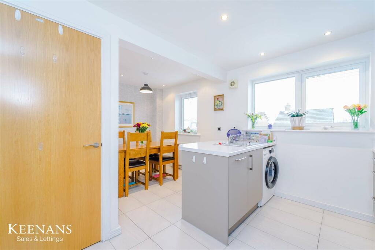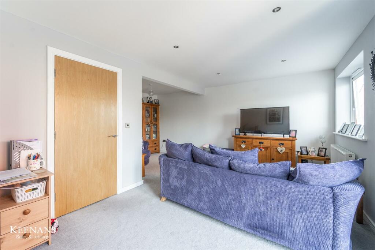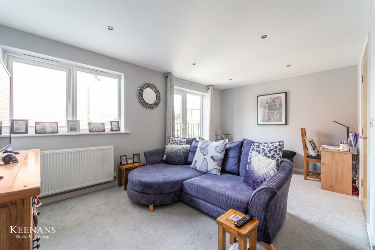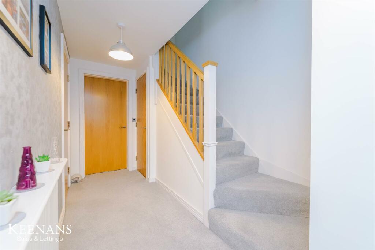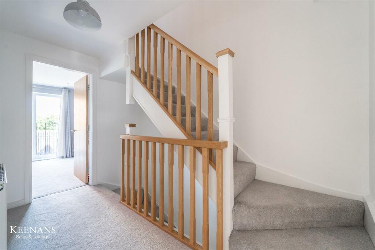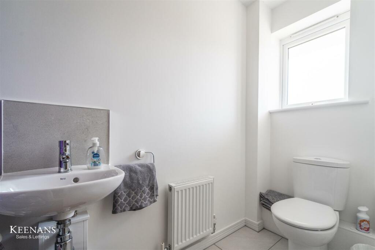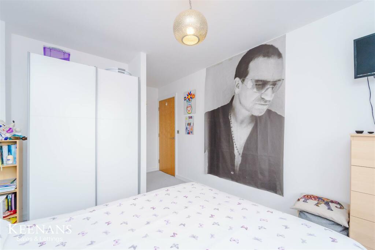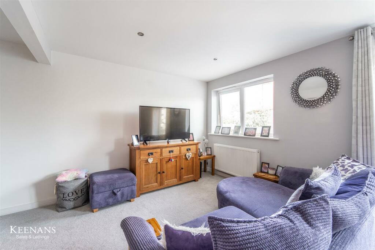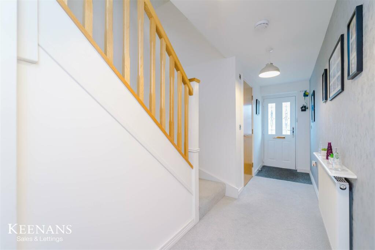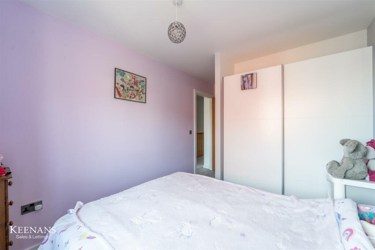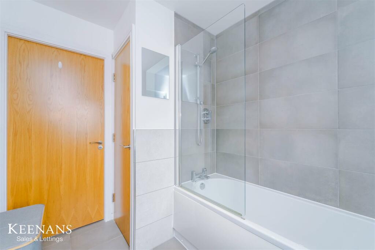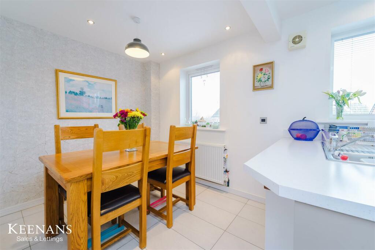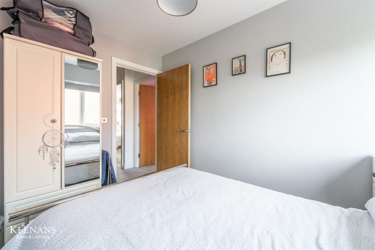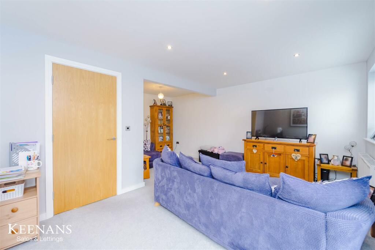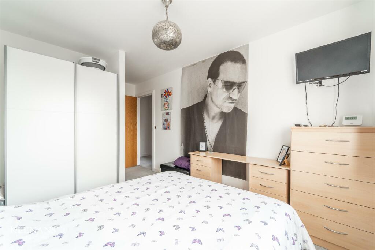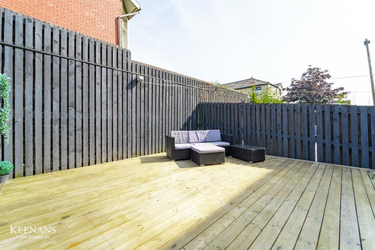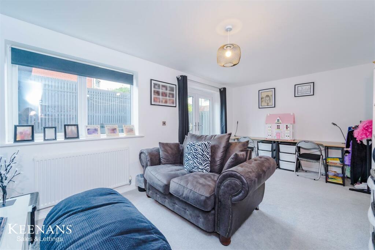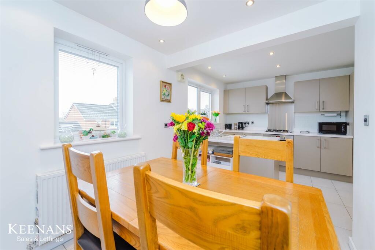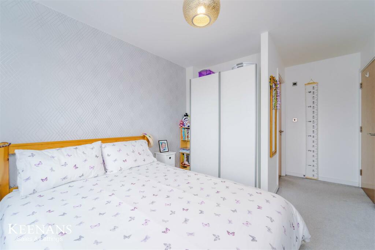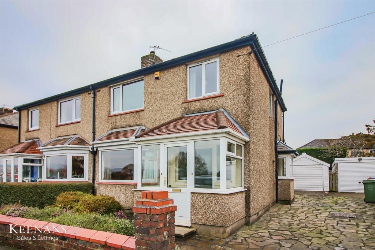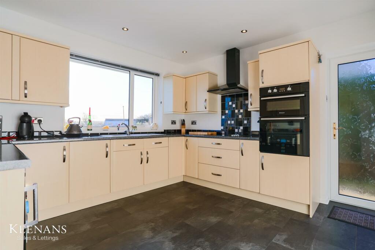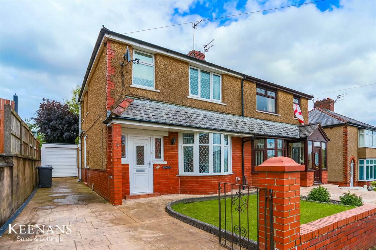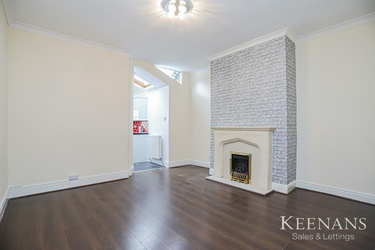Mill Gardens, Great Harwood, Blackburn
For Sale : GBP 200000
Details
Bed Rooms
3
Bath Rooms
2
Property Type
Town House
Description
Property Details: • Type: Town House • Tenure: N/A • Floor Area: N/A
Key Features: • Immaculate Townhouse Property • Three Bedrooms • Two Bathrooms • Modern Fitted Dining Kitchen • Set Over Three Floors • Low Maintenance Rear Garden • Off Road Parking and Garage • Tenure Freehold • Council Tax Band D • EPC Rating B
Location: • Nearest Station: N/A • Distance to Station: N/A
Agent Information: • Address: 7 Blackburn Road Accrington Lancashire BB5 1HF
Full Description: Ground Floor - Entrance Hall - Composite double glazed frosted front door, central heating radiator, doors leading to WC, garage, reception room two, understairs storage and stairs to first floor.Wc - UPVC double glazed frosted window, dual flush WC, wall mounted wash basin with mixer tap, tiled splashback, extractor fan and tiled flooring.Reception Room Two - 5.03m x 3.07m (16'6 x 10'1 ) - UPVC double glazed window, central heating radiator and UPVC double glazed French doors to rear.Garage - 5.89m x 2.69m (19'4 x 8'10) - First Floor - Landing - 3.30m x 2.24m (10'10 x 7'4 ) - Central heating radiator, doors leading to reception room one, kitchen/dining area and stairs to second floor.Reception Room One - 5.38m x 5.08m (17'8 x 16'8) - UPVC double glazed window, central heating radiator, television point, spotlights and UPVC double glazed French doors.Kitchen/Dining Area - 5.03m x 3.35m (16'6 x 11'0) - Two UPVC double glazed windows, central heating radiator, range of wall and base units with quartz effect laminate worktops, stainless steel sink and drainer with mixer tap, integrated oven with four ring gas hob and extractor hood, integrated fridge freezer, integrated dishwasher, plumbing for washing machine, spotlights, extractor fan and tiled flooring.Second Floor - Landing - 2.79m x 2.24m (9'2 x 7'4 ) - Loft access, smoke detector, doors leading to three bedrooms and family bathroom.Bedroom One - 3.53m x 2.69m (11'7 x 8'10) - UPVC double glazed window, central heating radiator and door to en suite.En Suite - 2.08m x 1.65m (6'10 x 5'5 ) - Central heating radiator, dual flush WC, corner direct feed shower enclosed, part tiled elevations, extractor fan, spotlights and tiled flooring.Bedroom Two - 4.22m x 2.64m (13'10 x 8'8 ) - UPVC double glazed window and central heating radiator.Bedroom Three - 3.15m x 2.31m (10'4 x 7'7 ) - UPVC double glazed window and central heating radiator.Bathroom - 2.67m x 2.06m (8'9 x 6'9 ) - UPVC double glazed frosted window, central heated towel rail, pedestal wash basin with mixer tap, dual flush WC, panel bath with mixer tap and overhead direct feed shower, boiler cupboard, spotlights, extractor fan, part tiled elevations and tiled flooring.External - Rear - Enclosed garden with paving, decking, bedding areas and stone chippings.Front - Block paved driveway, stone chipping bedding areas and access to garage.BrochuresMill Gardens, Great Harwood, BlackburnBrochure
Location
Address
Mill Gardens, Great Harwood, Blackburn
City
Great Harwood
Features And Finishes
Immaculate Townhouse Property, Three Bedrooms, Two Bathrooms, Modern Fitted Dining Kitchen, Set Over Three Floors, Low Maintenance Rear Garden, Off Road Parking and Garage, Tenure Freehold, Council Tax Band D, EPC Rating B
Legal Notice
Our comprehensive database is populated by our meticulous research and analysis of public data. MirrorRealEstate strives for accuracy and we make every effort to verify the information. However, MirrorRealEstate is not liable for the use or misuse of the site's information. The information displayed on MirrorRealEstate.com is for reference only.
Real Estate Broker
Keenans Estate Agents, Accrington
Brokerage
Keenans Estate Agents, Accrington
Profile Brokerage WebsiteTop Tags
Likes
0
Views
38
Related Homes


