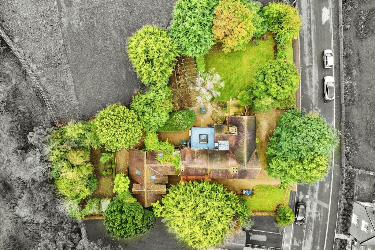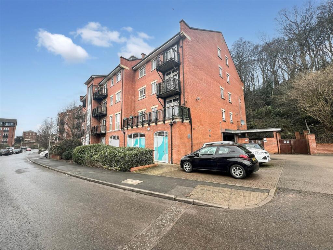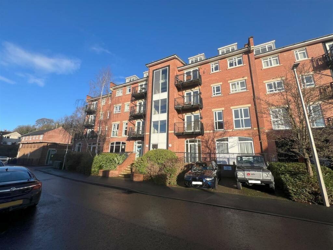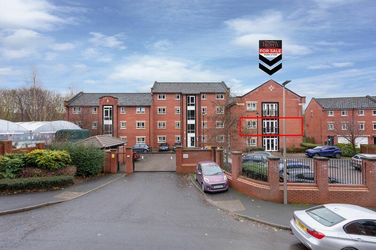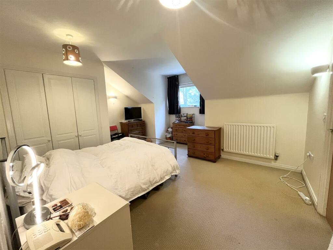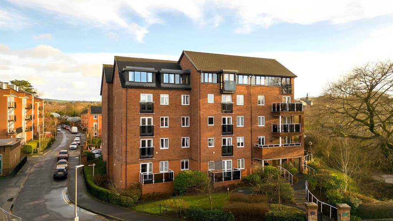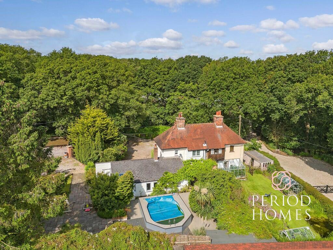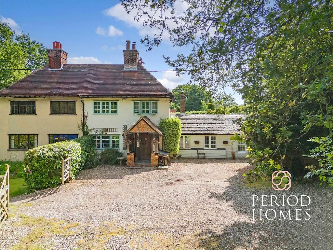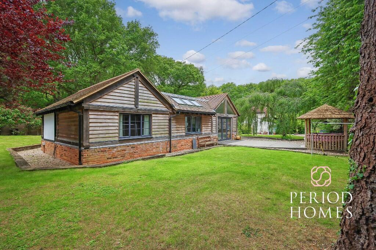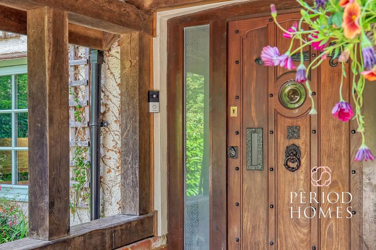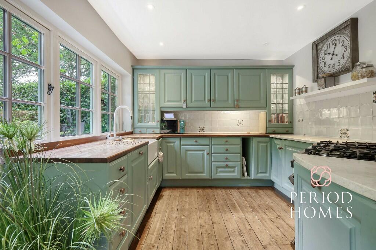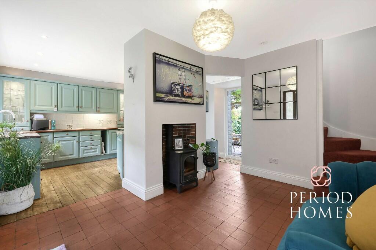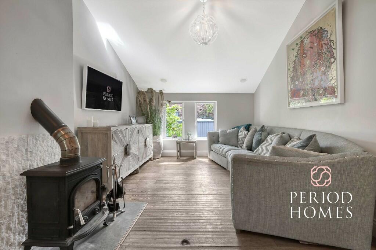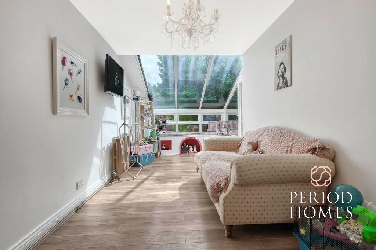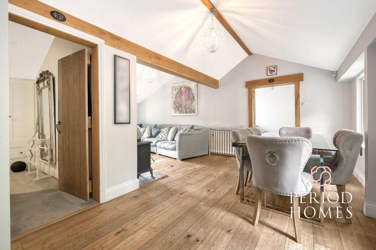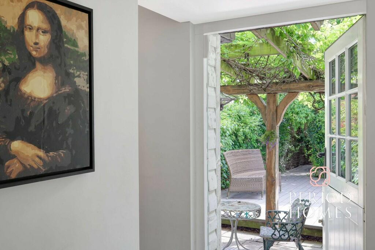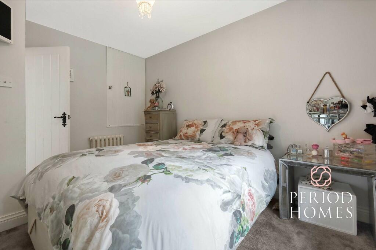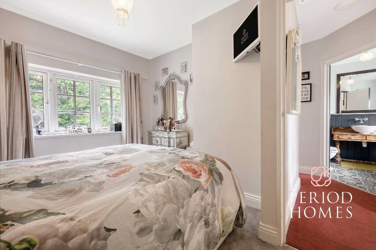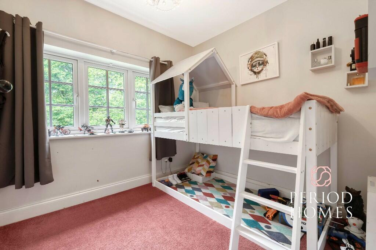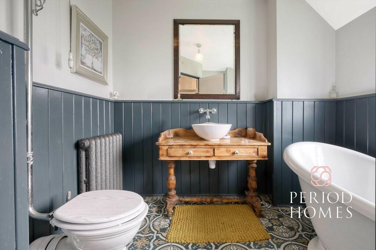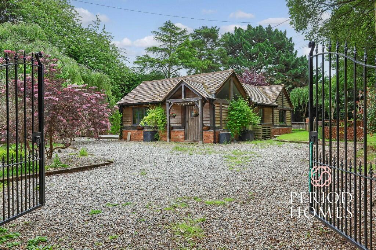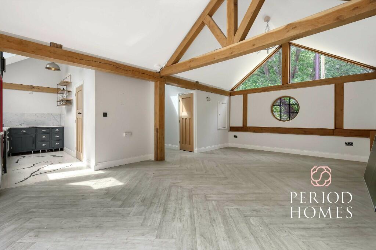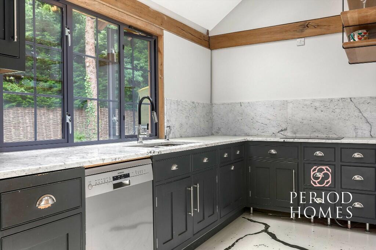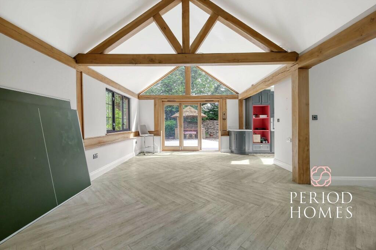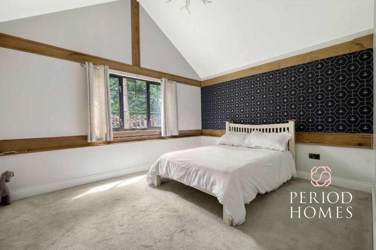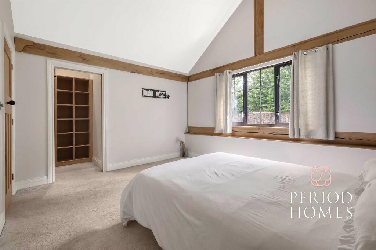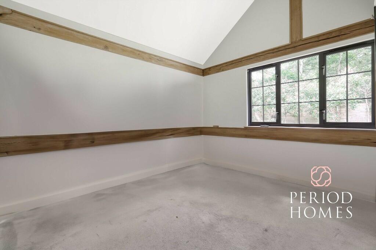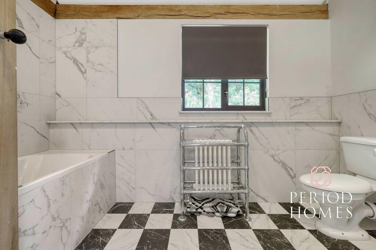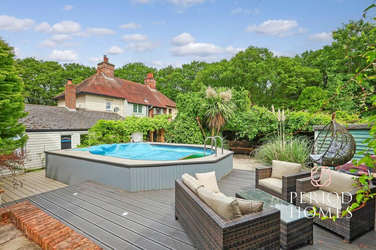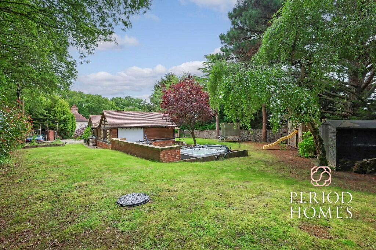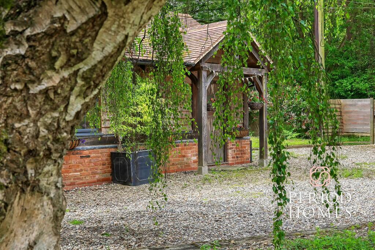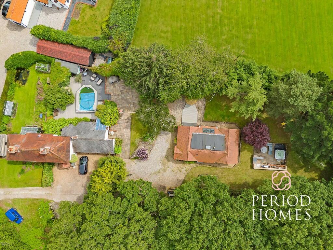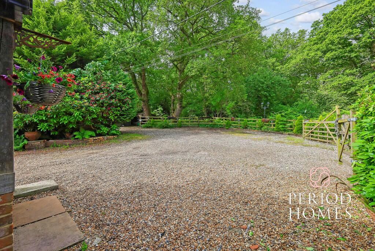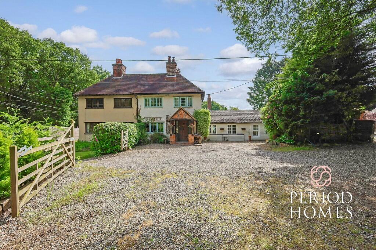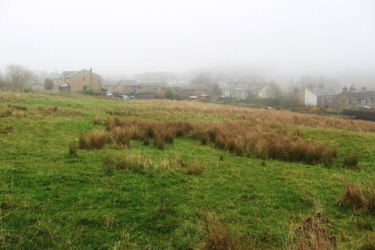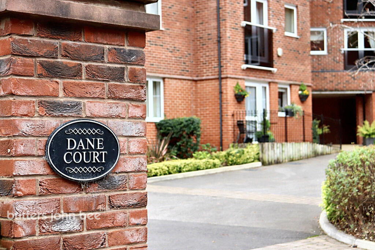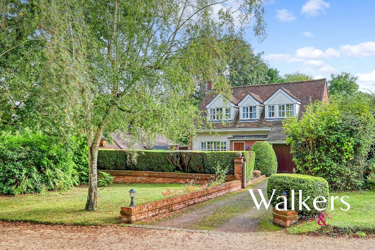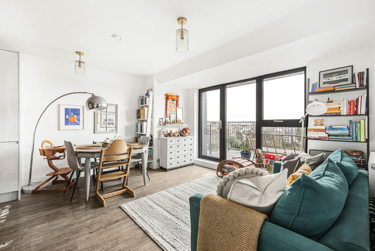Mill Green Road, Fryerning - House plus Two Bedroom Annexe
For Sale : GBP 1100000
Details
Bed Rooms
3
Property Type
Semi-Detached
Description
Property Details: • Type: Semi-Detached • Tenure: N/A • Floor Area: N/A
Key Features: • PLOT OF OVER A THIRD OF AN ACRE • IDYLLIC LOCATION SURROUNDED BY PROTECTED WOODLAND • THREE BEDROOM SEMI DETCHED HOUSE • WITH BENEFIT OF A TWO BEDROOM ANNEXE • SWIMMING POOL, HOT TUB & OFFICE/SUMMER HOUSE
Location: • Nearest Station: N/A • Distance to Station: N/A
Agent Information: • Address: 80 High Street, Ingatestone, CM4 9DW
Full Description: This property must be seen to be fully appreciated. Offering total tranquillity, is this 1860's character three-bedroom semi-detached property which is located within the heart of the Mill Green area, along a shared driveway, owned by Lord Petre, surrounded by protected woodland, set on a plot of over a third of an acre, the home offers the added benefit of a unique and exceptionally spacious two-bedroom annexe. This exceptional home will appeal to buyers seeking an outdoor lifestyle, with a long network of walks and bridal paths quite literally on the doorstep, as well as a large patio area with gardens surrounding the property, plus a swimming pool, office/summer house.
The living accommodation has been beautifully enhanced in recent years, with a blend of country and traditional styles and a versatile layout, providing a total of three bedrooms, one on the ground floor and a further two on the first floor. As you enter through the timber framed porch you are welcomed into an inviting hallway with quarry floor tiles, log burner, country cottage bespoke kitchen, with Stoves range cooker, butler sink, marble worksurfaces, wooden flooring which adds to the character of this beautiful kitchen. Ground floor accommodation additionally offers a downstairs bedroom, an adjacent shower room with WC, a utility, with access to the garden onto a stunning courtyard terrace. To complete the ground floor living accommodation are a further two receptions. The first is dual aspect and currently utilised as a lounge/diner, has vaulted ceilings with exposed timber beams and a log burner, all aiding the charm and character of the property. A second reception utilised as a playroom by the current owners also has space for a seating area and has access to rear garden. The cottage also benefits from free standing wrought iron radiators which have been installed throughout.
Stairs leading from the hall gain access to the first floor living accommodation. This floor offers two further double bedrooms with views across the mature gardens and a character family bathroom, overlooking the rear elevation with roll top bath and bespoke vanity washstand unit.
A separate two bed annexe offers an ideal space for separate living to the main cottage, ideal for multi-generation occupancy and has its own decking and covered seating area. This accommodation has a large lounge/diner, with vaulted ceilings, oak doors, exposed timber beams creating a real sense of space and character and bi-folding doors leading to the rear garden. Leading off this room is an open plan bespoke kitchen with all integrated appliances, Velux windows, double sink, Quooker tap and excellent storage. A separate utility from the kitchen provides space for all laundry appliances and has an integrated fridge/freezer. From the main living space is a stunning bathroom with a free-standing bath with overhead shower and marble tiling throughout. Two bedrooms, both with vaulted ceilings and timber exposed beams, the main bedroom offering a separate dressing room. The garden is of particular note, maintained and carefully planned to offer year-round enjoyment, with an outside swimming pool wide variety of sheds, a summerhouse, currently used as an office which has a separate en-suite shower room and WC, an outside kitchen area with ample built-in seating, a double garage with large driveway for several vehicles and a gated front entrance. At the front of the garden is a large composite decking area with steps leading down to the outside swimming pool for all the family to enjoy. This property is a rare opportunity with versatile living throughout.
Location
Address
Mill Green Road, Fryerning - House plus Two Bedroom Annexe
City
Mill Green Road
Features And Finishes
PLOT OF OVER A THIRD OF AN ACRE, IDYLLIC LOCATION SURROUNDED BY PROTECTED WOODLAND, THREE BEDROOM SEMI DETCHED HOUSE, WITH BENEFIT OF A TWO BEDROOM ANNEXE, SWIMMING POOL, HOT TUB & OFFICE/SUMMER HOUSE
Legal Notice
Our comprehensive database is populated by our meticulous research and analysis of public data. MirrorRealEstate strives for accuracy and we make every effort to verify the information. However, MirrorRealEstate is not liable for the use or misuse of the site's information. The information displayed on MirrorRealEstate.com is for reference only.
Related Homes
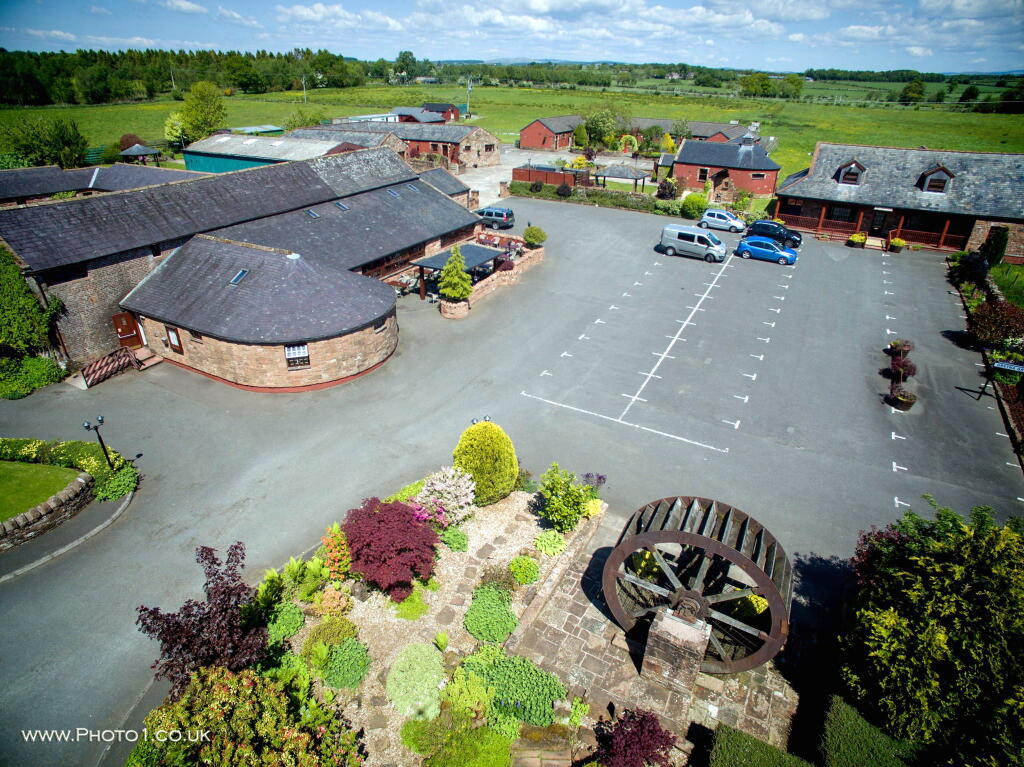
Mill Forge Kirkpatrick Fleming Lockerbie Dumfriesshire DG11 3BQ United K
For Sale: GBP1,375,000
