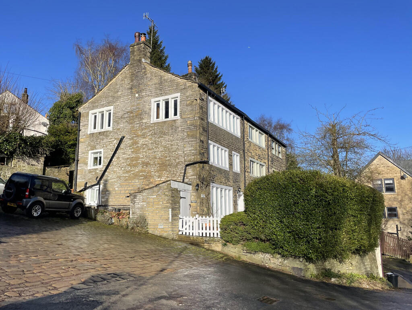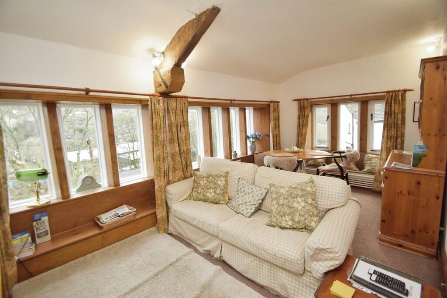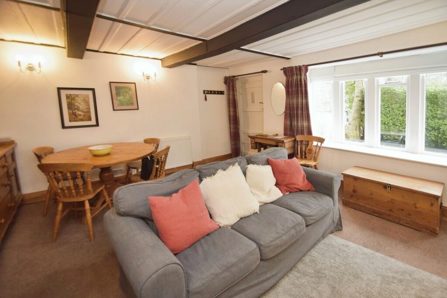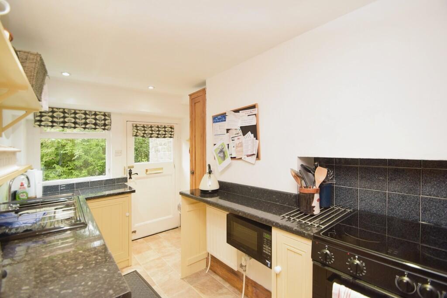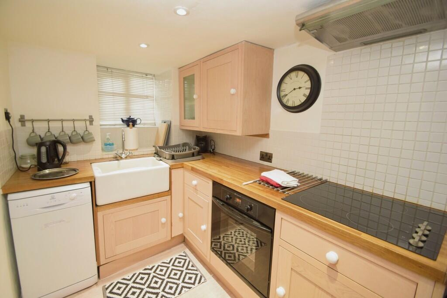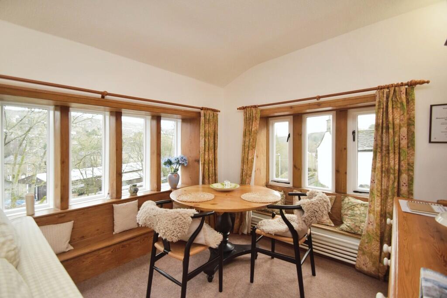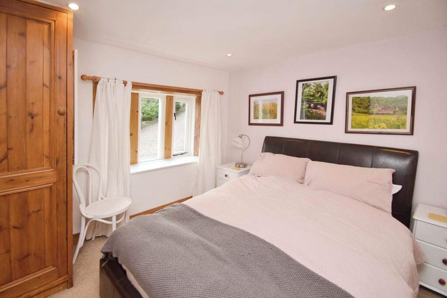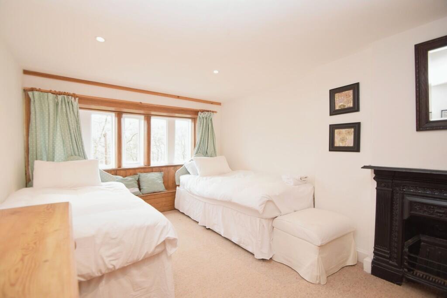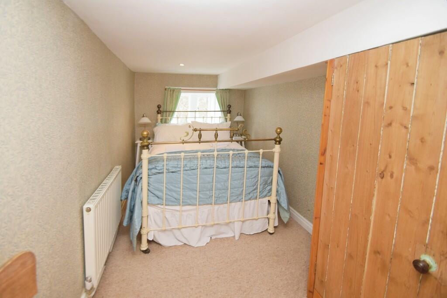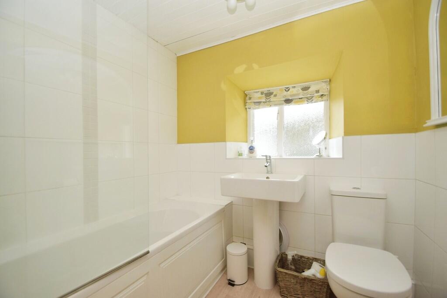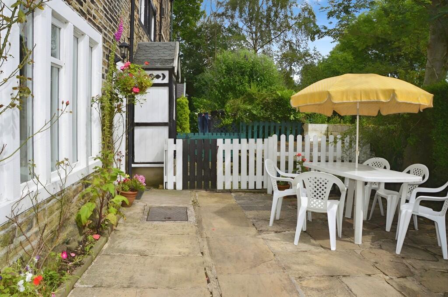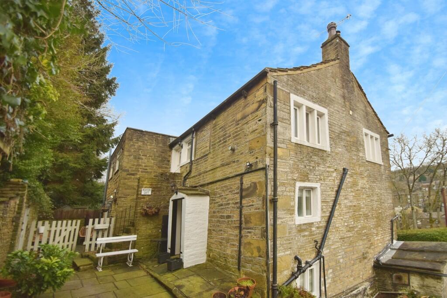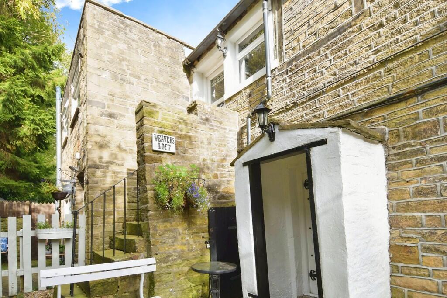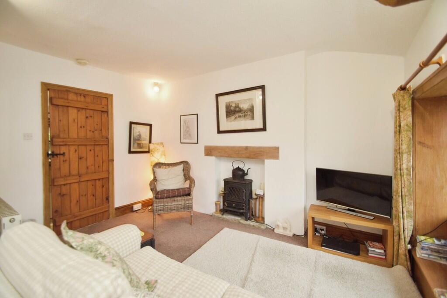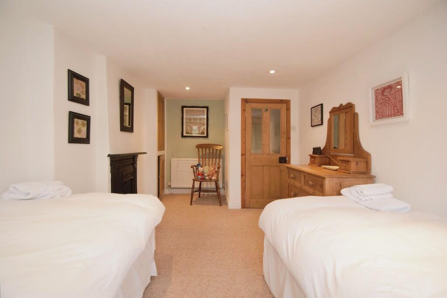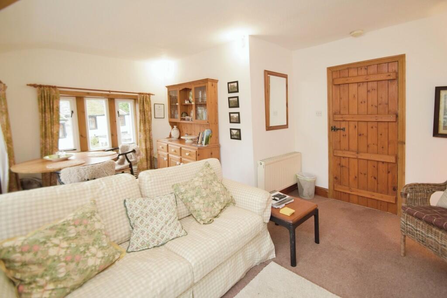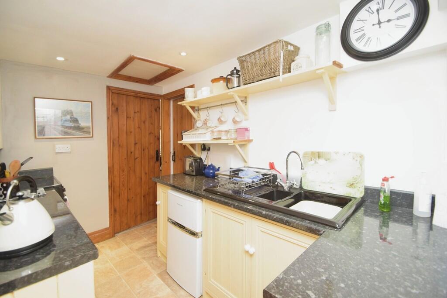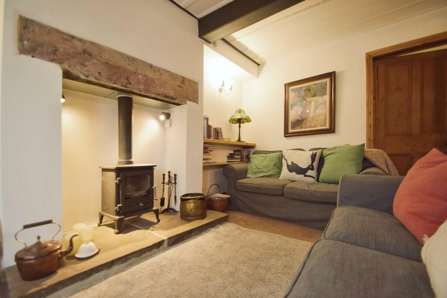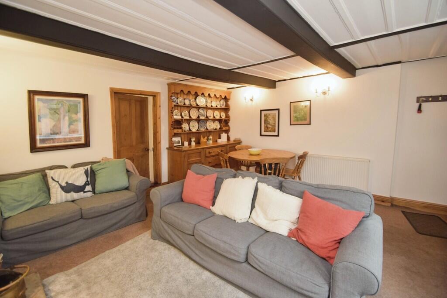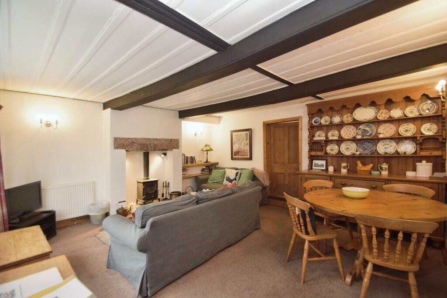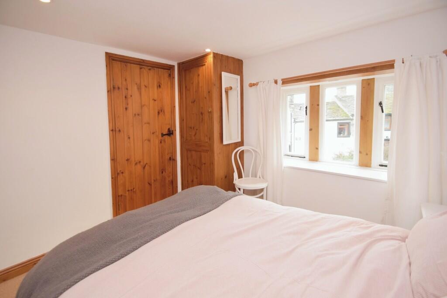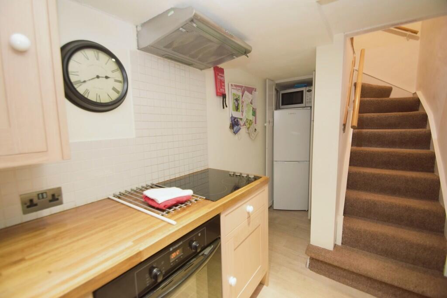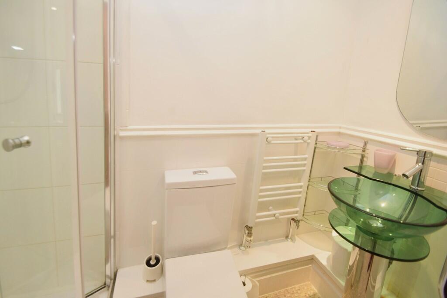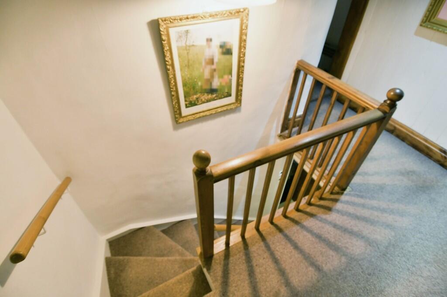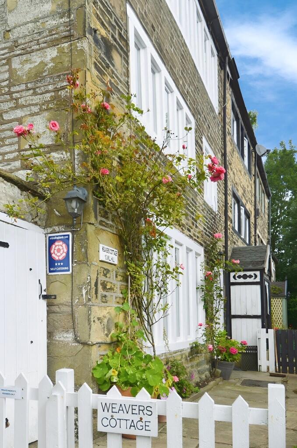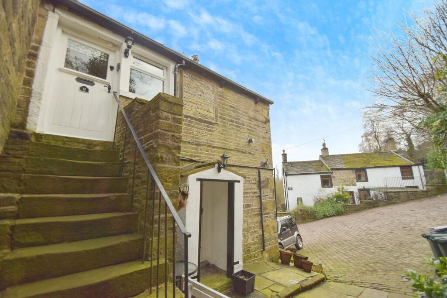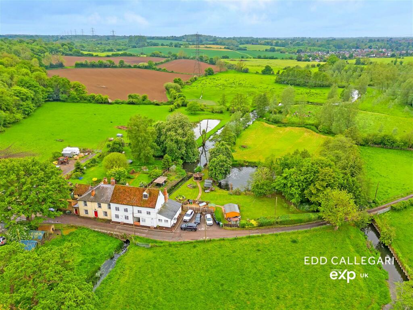Mill Hill, Haworth
For Sale : GBP 275000
Details
Bed Rooms
3
Bath Rooms
2
Property Type
End of Terrace
Description
Property Details: • Type: End of Terrace • Tenure: N/A • Floor Area: N/A
Key Features: • Two Successful Holiday Lets • Three Double Bedrooms • Parking For Two Cars • Set Over Three Floors • Separate Access Two Both • Potential For Family Home • Grade II Listed • NO CHAIN • Full Of Character • Haworth Village Location
Location: • Nearest Station: N/A • Distance to Station: N/A
Agent Information: • Address: 4 North Street, Keighley, BD21 3SE
Full Description: *EXTREMELY RARE OPPORTUNITY* Previous Successful Holiday Let comprising of two separate properties 'The Cottage' comprising; two bedrooms, kitchen, lounge and bathroom and the second 'The Loft' a self contained flat about comprising; bedroom, lounge, kitchen and bathroom. Viewing is essential!One of the key features of this property is the presence of two separate holiday lets stacked on top of each other, each with its own private entrance. This offers potential for a lucrative rental income or the option to house extended family. Alternatively, these spaces can be transformed into a larger family home, depending on the new owner's requirementsThis charming period Cottage and Loft were built in 1780 and are superbly located in Haworth, near to the Steam Railway, Haworth Park and the famous Bronte Parsonage Museum. There are pubs and shops on the Main Street just 200 hundred yards awayThe Loft is a flat above the cottage and is accessed from the rear of the building by a short flight of stepsOutside the Cottage there is a paved area perfect for the summer months. There are two parking places for both the Cottage and the Loft.The Weavers Cottage and Loft are a 200 year old Grade II listed building of special historical interest. Adjacent to the Worth Valley Steam railway in the village of Haworth, made famous through its association with the Bronte sisters who lived in the Parsonage in Haworth, Yorkshire THE COTTAGE LOUNGE 15' 5" x 15' 1" (4.7m x 4.6m) KITCHEN 13' 9" x 5' 10" (4.2m x 1.8m) LANDING BEDROOM ONE 8' 6" x 15' 1" (2.6m x 4.6m) BEDROOM TWO 6' 10" x 15' 1" (2.1m x 4.6m) BATHROOM 4' 3" x 6' 10" (1.3m x 2.1m) THE LOFT KITCHEN 5' 6" x 10' 5" (1.7m x 3.2m) LOUNGE 15' 5" x 11' 9" (4.7m x 3.6m) BEDROOM THREE 9' 10" x 9' 2" (3m x 2.8m) BATHROOM BrochuresBrochure
Location
Address
Mill Hill, Haworth
City
Mill Hill
Features And Finishes
Two Successful Holiday Lets, Three Double Bedrooms, Parking For Two Cars, Set Over Three Floors, Separate Access Two Both, Potential For Family Home, Grade II Listed, NO CHAIN, Full Of Character, Haworth Village Location
Legal Notice
Our comprehensive database is populated by our meticulous research and analysis of public data. MirrorRealEstate strives for accuracy and we make every effort to verify the information. However, MirrorRealEstate is not liable for the use or misuse of the site's information. The information displayed on MirrorRealEstate.com is for reference only.
Related Homes

384 SUGAR MAPLE LANE, Richmond Hill (Mill Pond), Ontario
For Sale: CAD1,688,000


15 SCENIC MILL WAY, Toronto (St. Andrew-Windfields), Ontario
For Sale: CAD1,299,000
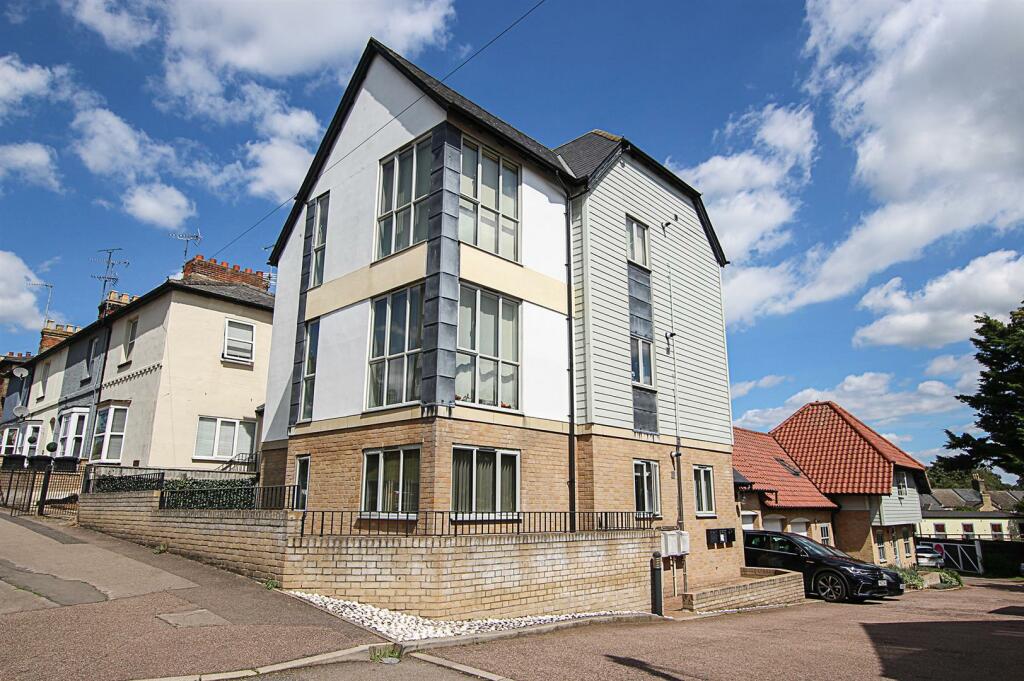

87 Wright St N, Richmond Hill, Ontario, L4C 4A3 Richmond Hill ON CA
For Sale: CAD1,288,000

95 Lucas St Main, Richmond Hill, Ontario, L4C 4P4 Richmond Hill ON CA
For Rent: CAD3,050/month

