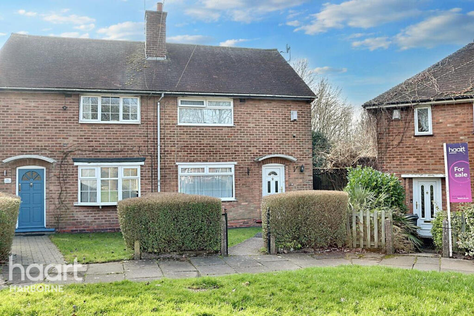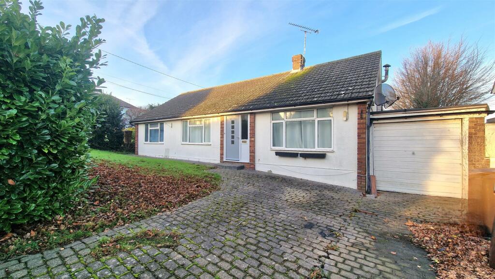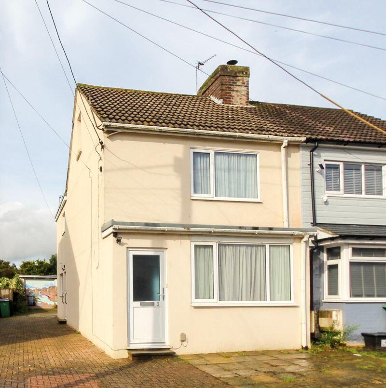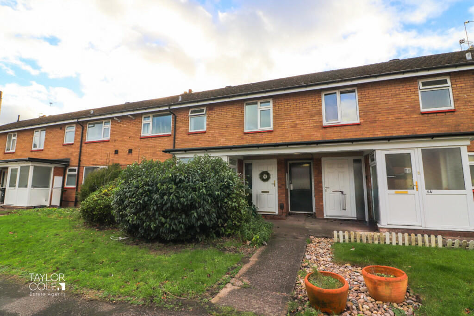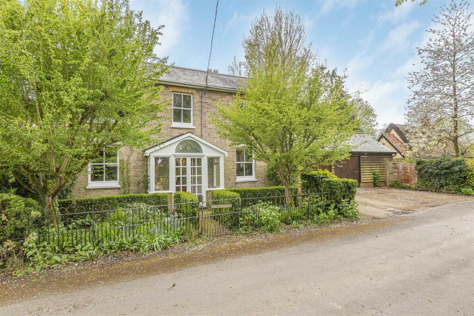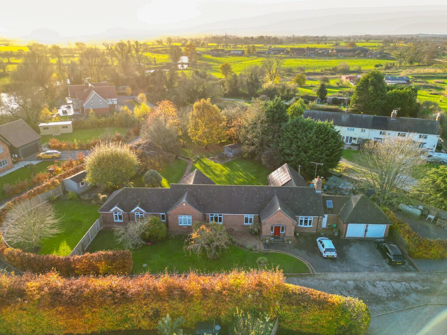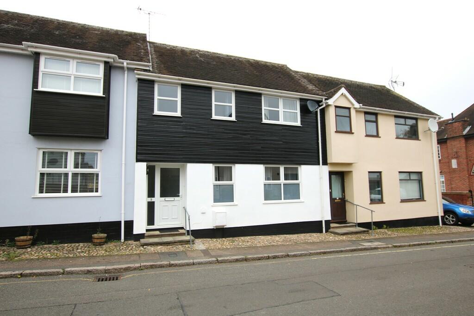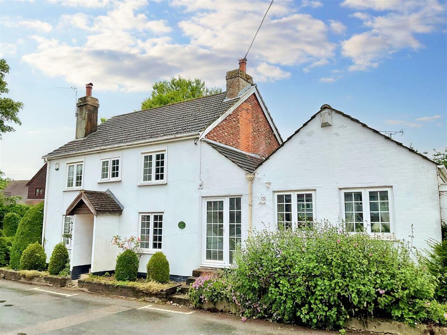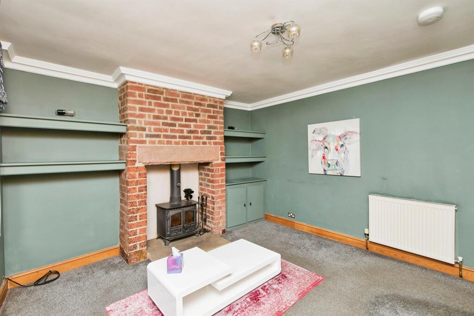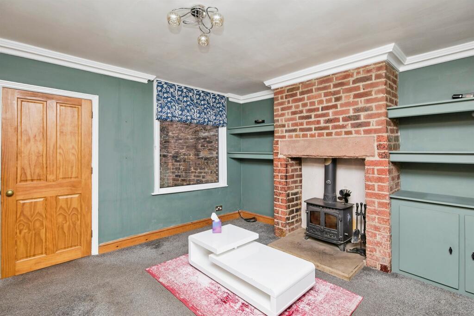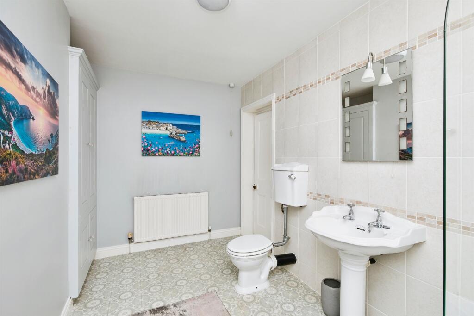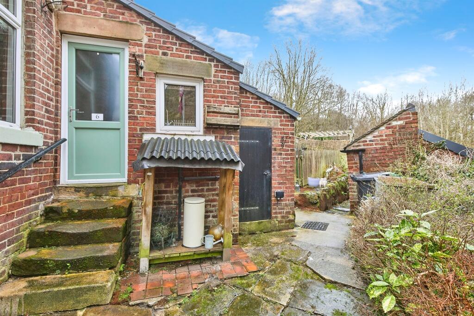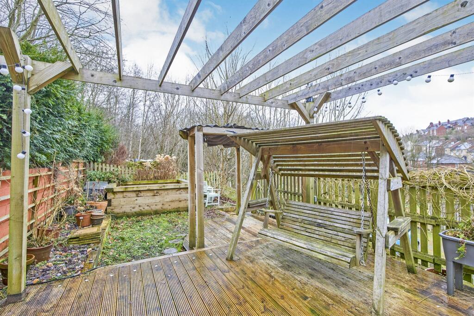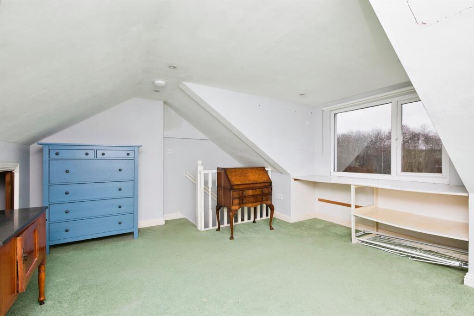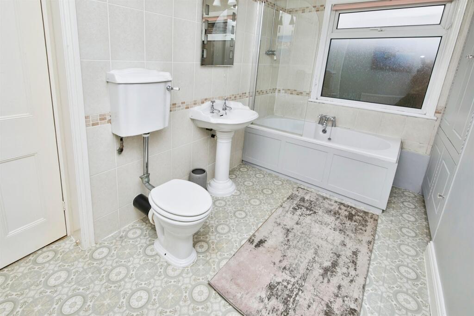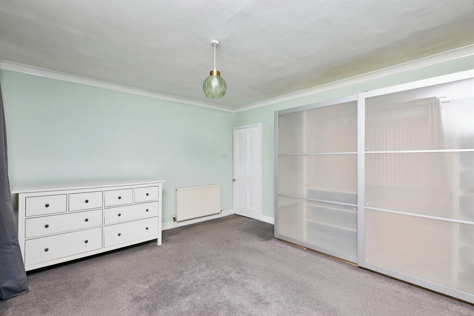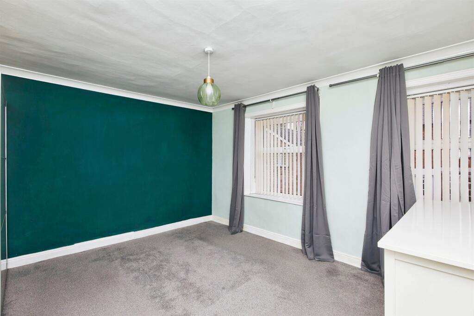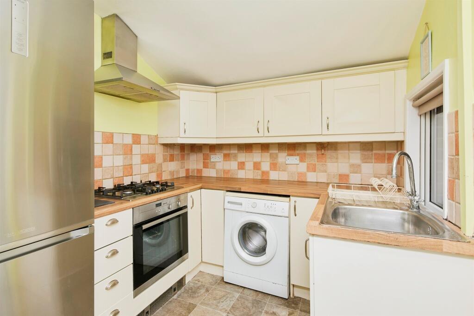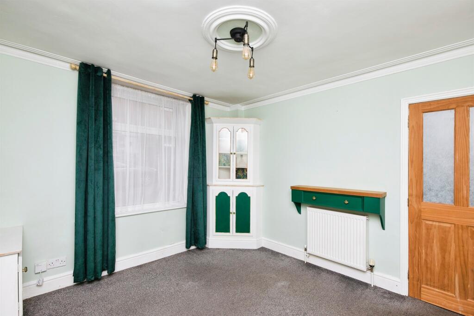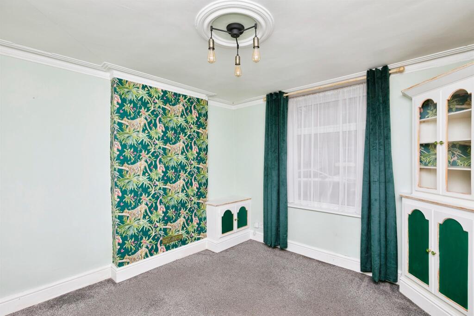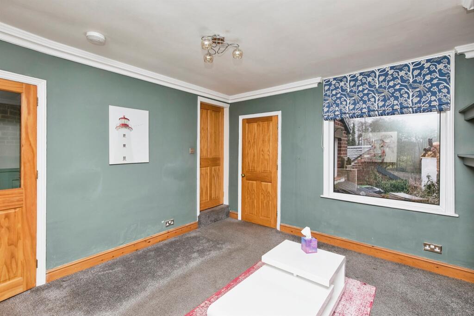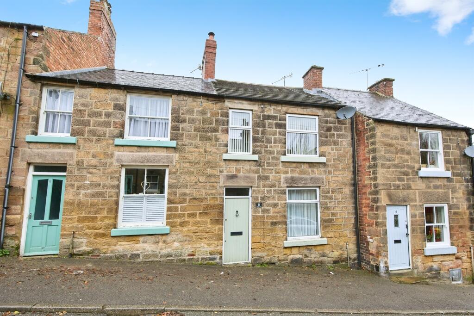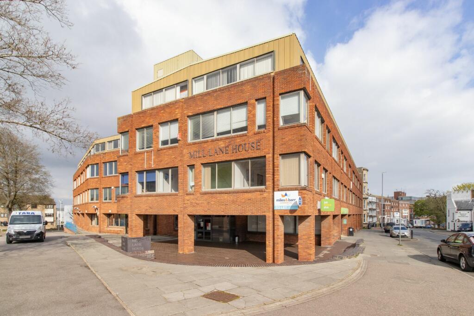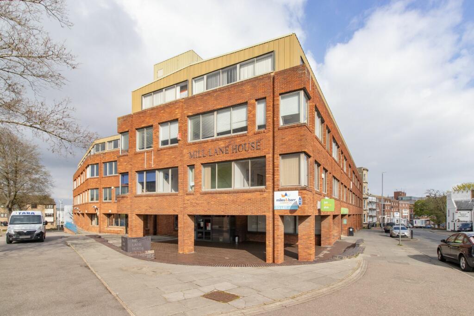Mill Lane, Belper
For Sale : GBP 240000
Details
Bed Rooms
2
Bath Rooms
1
Property Type
Terraced
Description
Property Details: • Type: Terraced • Tenure: N/A • Floor Area: N/A
Key Features: • Close to Belper Town Centre • Stone Cottage • Two Reception Rooms • Two Double Bedrooms • Outdoor Storage • Elevated Garden • No Upward Chain
Location: • Nearest Station: N/A • Distance to Station: N/A
Agent Information: • Address: 2a King Street, Belper, DE56 1PS
Full Description: SUMMARYNO UPWARD CHAIN Located in the heart of Belper, this stone-built two bedroom cottage comprises of two reception rooms and two DOUBLE bedrooms. The Garden is elevated with fantastic views of the nature reserve. Mill Lane is a short walk to the town centre. VIEWING ESSENTIALDESCRIPTIONThis beautiful stone cottage is located just a short walk from Belper town centre having a range of amenities including the award-winning high street, restaurants, shops and train station. In brief the accommodation comprises of an entrance hallway with understairs store, two reception rooms, one with a log burner and a fitted kitchen. To the first floor is a double bedroom to the front elevation and generously sized family bathroom. To the second floor is the second double bedroom with countryside views. This property is gas centrally heated ad double glazed throughout. Viewings are essentialEntrance Hallway Long hallway with radiator, coat storage, understairs cloak room and carpeted flooring.Lounge 11' x 10' ( 3.35m x 3.05m )Carpeted flooring, radiator with built in storage cupboards and double glazed window to the front elevation.Dining Area 12' x 12' ( 3.66m x 3.66m )This sizeable second reception room hosts a statement brick fireplace with log burner, radiator, built-in storage and shelving units. The flooring is carpeted and double glazed windows to rear elevation. Access to the kitchen and stairs to the first floor.Kitchen 7' 6" x 7' 7" ( 2.29m x 2.31m )The flooring is tile effected vinyl flooring, tiled splashback, UPVC door and double-glazed window to the rear elevation. The kitchen is fitted with wall and base cabinets with laminate work top and stainless steel sink with mixer tap; completed with an integrated oven, four ring gas hob and stainless steel extractor hood; further space for fridge/freezer and washing machine.First Floor Landing Carpeted flooring with radiator and doors to bedroom One and Family Bathroom.Bedroom One 12' 5" x 13' 9" ( 3.78m x 4.19m )Spacious bedroom with carpeted floor, wall-mounted radiator and two double-glazed window to the front elevation.Bathroom 12' 2" x 6' 10" ( 3.71m x 2.08m )Sizeable bathroom tiled flooring,radiator and splashback with W/C, wash-hand basin, panel bath and mains fed shower over. Wall mounted mirror and two built-in storage units.Bedroom Two 14' 2" x 13' 6" ( 4.32m x 4.11m )With stairs from the first floor landing, Double bedroom with carpeted flooring, radiator double glazed window to rear elevation and storage located in roof eaves.Garden & Parking Rear garden with shared access, outbuilding, pathway leading down to sheltered decking area hosting a swing enclosed by fencing. There is on street parking at the front of the property.1. MONEY LAUNDERING REGULATIONS - Intending purchasers will be asked to produce identification documentation at a later stage and we would ask for your co-operation in order that there will be no delay in agreeing the sale. 2: These particulars do not constitute part or all of an offer or contract. 3: The measurements indicated are supplied for guidance only and as such must be considered incorrect. 4: Potential buyers are advised to recheck the measurements before committing to any expense. 5: Connells has not tested any apparatus, equipment, fixtures, fittings or services and it is the buyers interests to check the working condition of any appliances. 6: Connells has not sought to verify the legal title of the property and the buyers must obtain verification from their solicitor.BrochuresFull Details
Location
Address
Mill Lane, Belper
City
Mill Lane
Features And Finishes
Close to Belper Town Centre, Stone Cottage, Two Reception Rooms, Two Double Bedrooms, Outdoor Storage, Elevated Garden, No Upward Chain
Legal Notice
Our comprehensive database is populated by our meticulous research and analysis of public data. MirrorRealEstate strives for accuracy and we make every effort to verify the information. However, MirrorRealEstate is not liable for the use or misuse of the site's information. The information displayed on MirrorRealEstate.com is for reference only.
Top Tags
Elevated Garden Outdoor Storage Two Double Bedrooms Two Reception RoomsLikes
0
Views
53
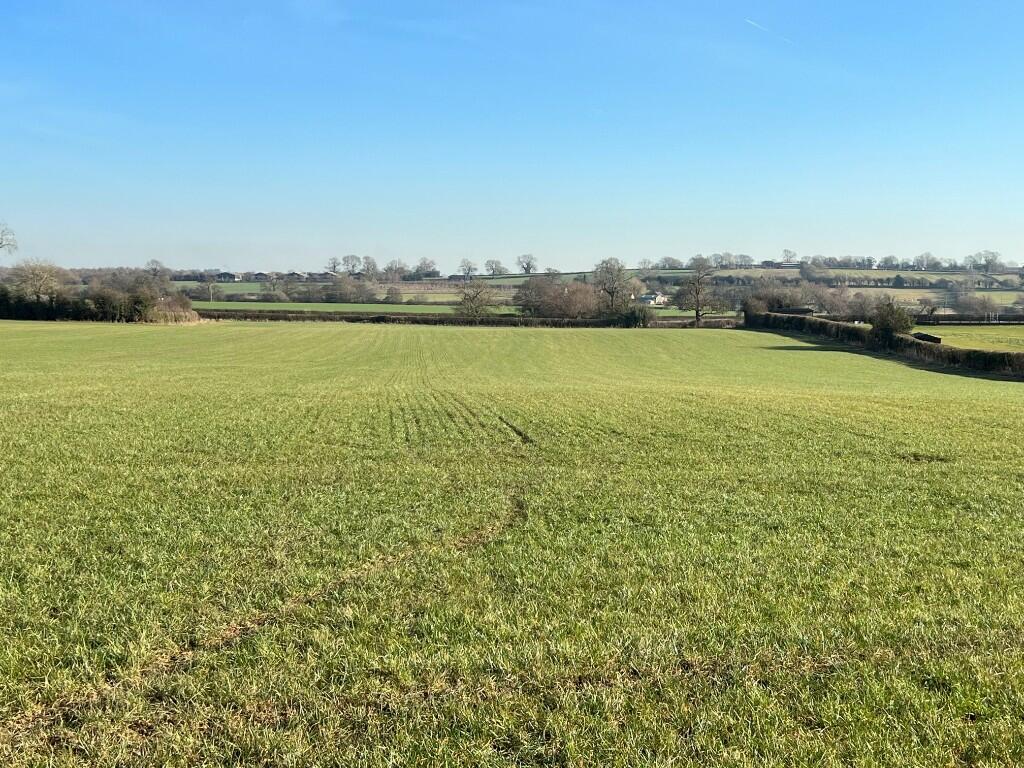
24.53 Acres / 9.93 Hectares of Agricultural Land, Shirley, Ashbourne, Derbyshire
For Sale - GBP 306,625
View HomeRelated Homes
